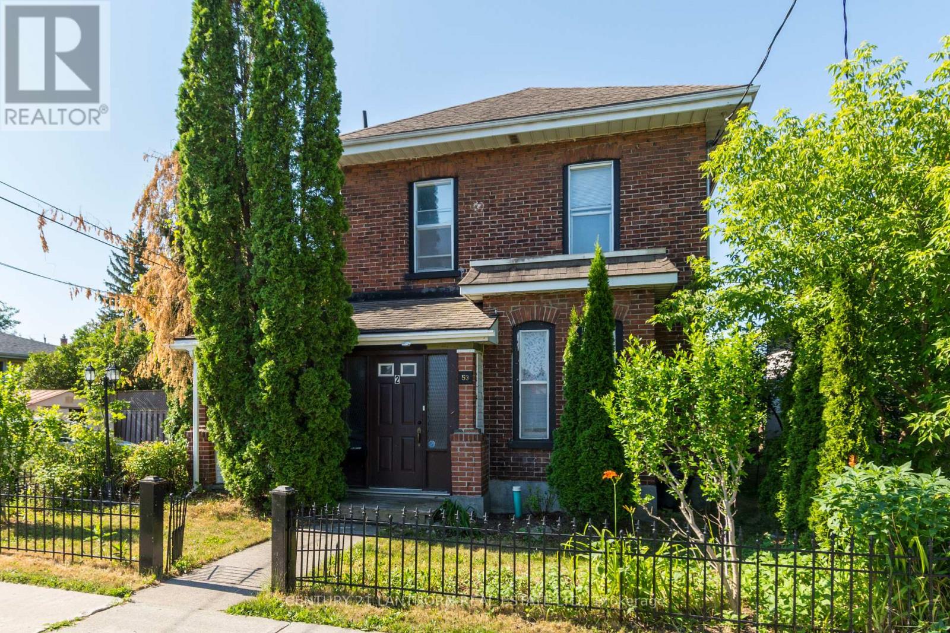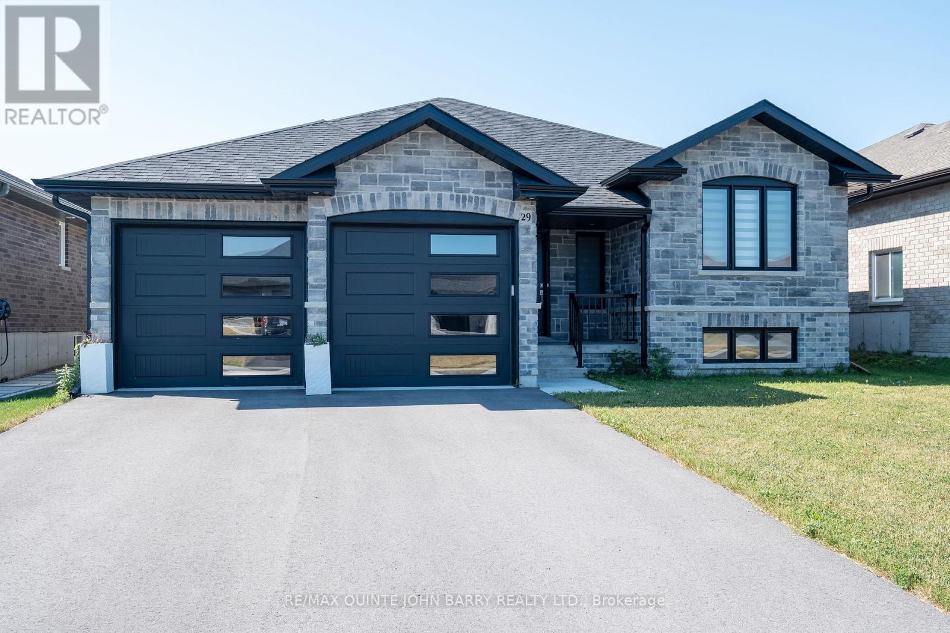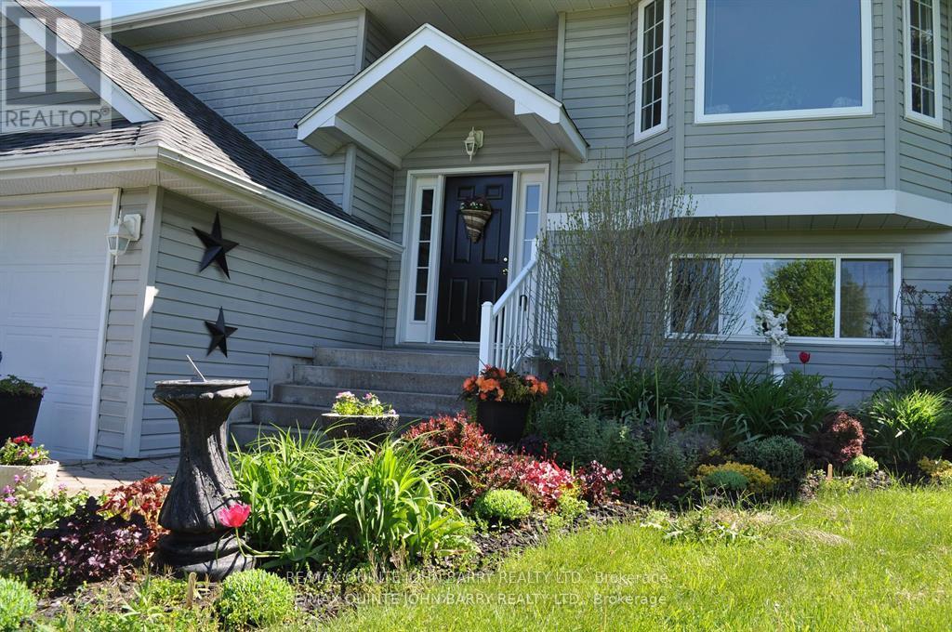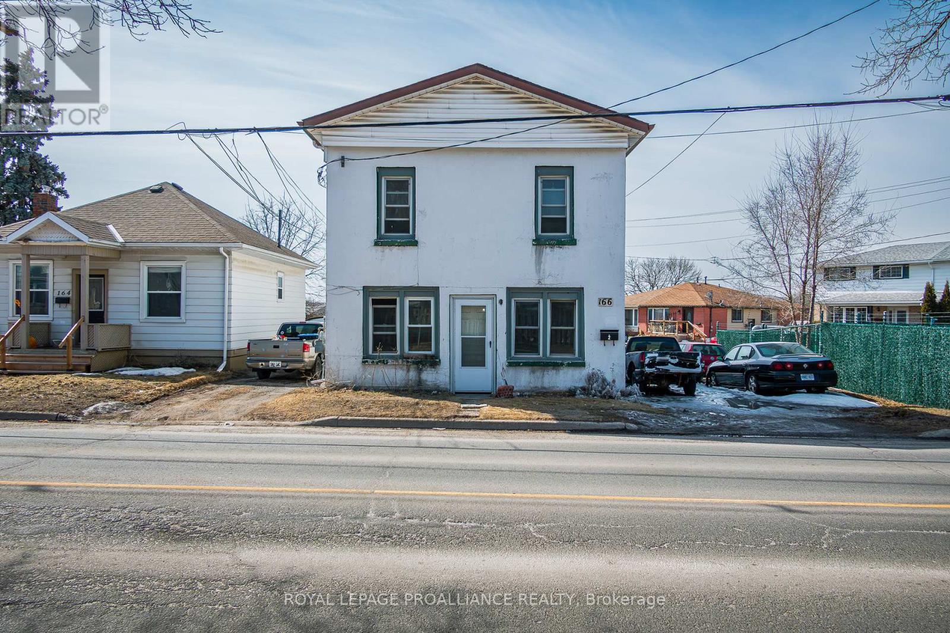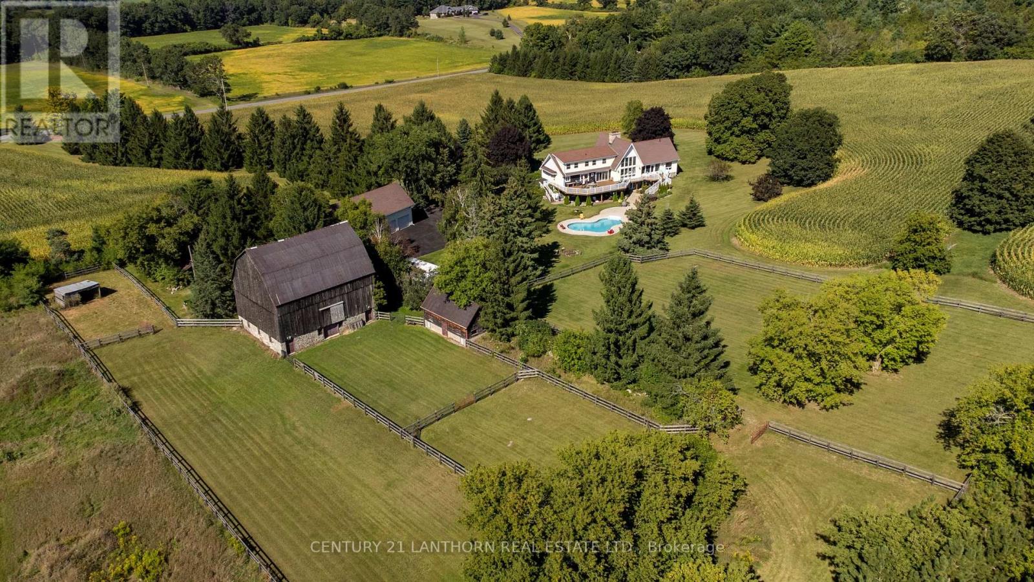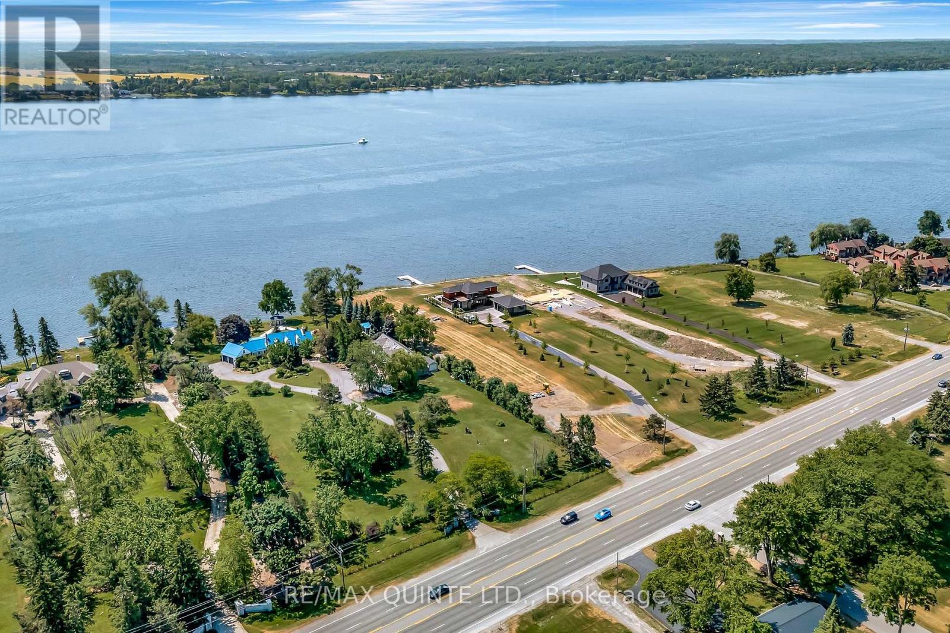55 Prior Lane
Quinte West, Ontario
WATERFRONT OPPORTUNITY ON THE TRENT RIVER. A rare chance to own a 3-bedroom, 1-bathroom three-season cottage with endless potential to convert into a year-round retreat. Nestled on a deep 236-foot lot with over 80 feet of pristine waterfront along the Trent Severn Waterway, this property boasts unobstructed water views and serene natural surroundings you will never want to leave. Located in a quiet, tucked-away pocket, this charming cottage offers spacious open-concept living with a combined kitchen, dining, and living area, plus three comfortable bedrooms and a full bath all on one level. Poured Concrete poured at the end of property for a bunkie! While it needs lots of updates to the cottage, its also a perfect canvas to renovate or rebuild your dream four-season getaway. Just a few minutes to the town of Frankford, Excellent potential for investment or short-term rental income. Whether you're fishing for bass, walleye, or northern pike, launching your boat nearby, or paddling the scenic waters, this property invites you to embrace the waterfront lifestyle. Spend your evenings enjoying campfires under the stars, surrounded by the peaceful sounds of nature. Live your waterfront dream just one visit and you'll be hooked! (id:47564)
Exp Realty
5 - 499 Dundas Street W
Quinte West, Ontario
Discover this versatile 2,600 sqft turnkey office space, ideally located in the West End Plaza in Quinte West. The total plaza area is approx. 39,000 sqft and is located across from St. Pauls Catholic Secondary School. The current layout includes a reception area, a waiting room, five private offices, and a boardroom - perfect for a wide range of professional uses. Other plaza tenants include Golden Valley Restaurant, West End Dental, and the Hastings County Board of Health office. Additional rents: Common Costs (TMI) for 2025 are $5.50 per sqft. Tenants are responsible for separately metered utilities. This is a fantastic opportunity to establish or grow your business in a sought-after location. (id:47564)
Ekort Realty Ltd.
17660 Telephone Road
Quinte West, Ontario
Welcome to this spacious, beautifully maintained home on a generous lot backing onto mature trees and a tranquil forest. The large driveway fits up to 6 vehicles and leads to a two-car garage with direct access to the backyard and interior via a roomy mudroom. Inside, vinyl flooring throughout and large windows that flood the home with natural light. The front entry offers convenient closet space and opens into a bright living room and a large deck with pergola-perfect for entertaining. The home features three bedrooms, including a primary suite with two built-in closets and a private 3-piece ensuite. A 4-piece main bathroom serves the additional bedrooms. The generous mudroom also includes a large private laundry area and garage access. The finished basement offers even more space, with a large rec room, versatile playroom or gym area, third bedroom, and ample storage in the utility and storage rooms. Step outside to a beautifully landscaped backyard with mature trees, a spacious deck, and peaceful forest views - your own private retreat. (id:47564)
RE/MAX Impact Realty
53 Crown Street
Quinte West, Ontario
WELCOME! Come see 53 Crown Street, a charming and updated century home duplex located on a quiet street in the heart of Trenton, just steps from bus routes, schools, the hospital, and all major amenities. This legal duplex features a 2-bedroom upper unit currently rented at $1,365.81/month plus utilities, and a spacious 2-bedroom + den lower unit with a fully fenced side yard, renting for $1,900/month plus utilities. Both units have completely separate utilities, and the property has seen numerous updates over the past three years, including fresh paint throughout, new flooring in most rooms, a fully renovated lower unit kitchen with tile backsplash, countertops, cupboards, new oven and ceramic tile, a new oven and shower tile upstairs, and the big-ticket items: a waterproofed basement, and roof - plus both units have their own separate furnace and A/C (all just over 10 years old). The triple-wide, double-deep driveway provides ample parking, and the home is occupied by excellent, respectful tenants. This is a turnkey investment offering strong cash flow, even with just 20% down AND while using/budgeting Olympus Property Management and regular maintenance. Contact me or your agent today for the full income and expense proforma! (id:47564)
Century 21 Lanthorn Real Estate Ltd.
47 - 311 Dundas Street
Quinte West, Ontario
Discover the potential of this charming 2-bedroom, 1-bathroom home, ideally situated next to a tranquil creek and just a short distance from the beautiful Bay of Quinte. This property is perfect for young buyers and those looking to downsize, offering a unique opportunity to create your personal oasis. While the home has been updated with laminate flooring and features a renovated bathroom and updated kitchen offering white cabinetry, double sink, soft-close drawers & modern countertops, there's still room to personalize this home to suit your style. The living room boasts exposed brick and attractive ceiling beams, adding a lot of character to the home. Generous windows and bright white walls fill the interior with natural light, creating a warm and inviting atmosphere. A new forced-air furnace was installed in 2020, providing reliable heating along with updated plumbing and light fixtures, essential upgrades for comfortable living. Enjoy picturesque views of the creek and the Bay of Quinte from the primary bedroom, which features built-in drawers and ample natural light. The spacious covered deck is perfect for entertaining or enjoying quiet evenings outside. Additionally, a convenient storage room is accessible from both the home and the deck, along with a sizable shed in the backyard to meet all your storage needs. Experience the ease of living with grocery stores, restaurants, and essential amenities within walking distance. This affordable home is a canvas ready for your personal touch. Whether you're looking to start fresh or downsize, this property offers an incredible opportunity to invest in a lifestyle filled with minimal yard work, convenience and a great community. Don't miss your chance to make this wonderful space your own! (id:47564)
RE/MAX Quinte Ltd.
13 Ledgerock Court
Quinte West, Ontario
For Lease in Stonecrest Estates! This bright and spacious 3 bedroom, 2.5 bathroom semi-detached 2-storey home offers 1,646 sq ft of modern living space. Located in a sought-after family-friendly neighborhood, this home features an open-concept main floor, single car garage with inside entry, and a full unfinished basement for extra storage. Conveniently situated close to CFB Trenton, schools, parks, and just minutes to both Belleville and downtown Trenton. Available August 15th. Dont miss this great opportunity! Application, credit check and references please. $2400 plus utilities (id:47564)
Royal LePage Proalliance Realty
29 Cattail Crescent
Quinte West, Ontario
Beautifully maintained 1,412 sq ft bungalow built by Klemencic Homes offers a fully finished lower level, and ideally located in Trenton's desirable west end! This carpet-free home features an open concept floor plan with stylish laminate flooring throughout the main and lower levels, including the stairs. The spacious kitchen boasts quartz countertops, a large pantry, tile backsplash, and includes all window blinds. The adjoining dining area and great room showcase a tray ceiling and overlook a scenic green space and storm retention pond offering a tranquil view from the main floor. The main level offers 2 bedrooms, 2 baths including a primary suite with a walk-in closet and private 3 pc ensuite and 4 pc bath for family and guests. Convenient inside entry to the garage and central air for year-round comfort. The fully finished lower level adds incredible space with a large rec room featuring a sleek linear fireplace, 2 additional bedrooms, 3 pc bath and large utility room and laundry room. Located close to schools, parks, and amenities, this move-in-ready home combines style, space, and a peaceful setting perfect for families, downsizers, or anyone looking to enjoy modern living in a quiet neighbourhood. Minutes away from Stores and the Military base. (id:47564)
RE/MAX Quinte John Barry Realty Ltd.
77 Fitzgerald Road
Quinte West, Ontario
Experience the Best of Country Living at its finest! Tucked away on a quiet dead-end street, this beautifully maintained 1.27 acre property offers the perfect blend of privacy and convenience and just 5 minutes from Hwy 401 and 10 minutes to CFB Trenton. Surrounded by mature trees, this 4 bedroom bungalow showcases true pride of ownership. The bright and functional kitchen features a pantry and a moveable island with breakfast bar - ideal for everyday living or entertaining. Patio doors off the dining area open to your own backyard oasis complete with a spacious deck, hot tub, and above-ground pool overlooking a peaceful forested backdrop. The carpet-free main floor offers 3 generously sized bedrooms, including a primary suite with direct access to the newly renovated main bathroom, where you can enjoy the luxurious walk-in shower, double vanity, and natural light pouring in from the skylight. Downstairs, the fully finished lower level offers a cozy family room with above-grade windows, a kitchenette (no sink), a fourth bedroom, and a full 4 pc bath - perfect for extended family or guests. You'll also appreciate the convenient inside entry to the double car garage. Located just minutes from shopping, restaurants, the hospital, and on school bus routes, this home offers the peace of the countryside with all the essentials close by. Do not miss out on this Beautiful Country Home! All appliances included. (id:47564)
RE/MAX Quinte John Barry Realty Ltd.
166 West Street
Quinte West, Ontario
Why settle for a duplex when you can invest in a triplex? This affordable income-generating property in the heart of town represents a smart move for any investor. Fully tenanted with long-term, reliable renters, this well-maintained triplex brings in a solid gross annual income of $25,380 & offers a mix of units to appeal to a variety of renters from a cozy bachelor suite to a spacious three-bedroom. Set on a generous corner lot, the property boasts multiple driveways, a detached double garage with private access, & separate entrances for added convenience. The exterior is finished in a combination of stucco & vinyl siding, with a shared deck on the north side providing access to two of the units. Unit 1 is a three-bedroom, one-bath upper-level unit, rented at $630/month plus utilities. The tenant has called this home for about five years & enjoys gas heating, two parking spaces, in-unit laundry (tenant-owned appliances), & exclusive use of the detached garage. Unit 2 is a two-bedroom, one-bath main-level unit rented at $850/month plus gas. With two private entrances & laundry located in the foyer, this unit has been home to the same tenant for approx. 9 years. It also includes gas heating & two dedicated parking spaces. Unit 3, located on the lower level, is a tidy bachelor apartment featuring an open-concept layout with kitchen, living, & sleeping areas. It's rented at $635/month all-inclusive, heated with electric baseboard, & includes appliances provided by the landlord. The unit has a private driveway & two parking spots, & the tenant has been in place for six years. The property features separate metering for hydro & water (one unit fully separate, two share a meter), & individual hot water tanks for each unit. Best of all, tenants handle their own lawn care & snow removal, making this a low-maintenance addition to your real estate portfolio. Detailed income & expense information is available don't miss out on this turn-key investment opportunity! (id:47564)
Royal LePage Proalliance Realty
24 Patrick Street
Quinte West, Ontario
Welcome to 24 Patrick Street! This well-maintained bungalow is ideally located in the popular West End of Trenton - and is within walking distance to many amenities! Parks, Schools, Golf, Tennis and Pickleball are all located just a few minutes walk from your doorstep! Experience a relaxed and easy lifestyle in this 2 bedroom, 1.5 bath home that would be well suited to retirees and families alike. Step inside to the bright and open living room complete with a large picture window and hardwood flooring. The kitchen & dining area are conveniently located close by - making it perfect for family gatherings. Down the hall, the primary bedroom has been updated with new flooring and is extra large with two windows and ample closet space. A beautifully renovated 4 piece bath and second bedroom are also located on the main floor. Downstairs, the lower level features a spacious rec room with a gas fireplace, offering a perfect spot for family time and relaxation. An office/den, laundry, and a 2 piece bath complete the lower level. Step outside to the private backyard and enjoy the peaceful surroundings. The spacious fenced-in yard is ideal for BBQs and weekend fun! As an added bonus, a single car garage w/inside entry provides extra storage. This property offers the perfect blend of comfort and convenience. You will want to call this one "Home". (id:47564)
Royal LePage Proalliance Realty
439 Oak Lake Road
Quinte West, Ontario
Welcome to 439 Oak Lake Road! A private country estate where luxury meets serenity. Set on 30 rolling acres in Stirling, this 5 bedroom, 3.5 bath home is accessed by a gated, tree-lined driveway that winds toward a striking 3,263 sq. ft. residence. Vaulted ceilings and massive windows fill the living room with natural light and showcase panoramic views. A grand stone fireplace connects all levels, anchoring the homes warm, inviting atmosphere. The kitchen is built for cooking and entertaining, with a 12-ft granite waterfall island, propane fireplace, and a spacious pantry framed by restored barn doors. The main floor primary suite offers true relaxation, complete with a spa-like ensuite featuring heated floors and a generous walk-in closet. Step outside to your personal resort: a saltwater pool, hot tub, and wide deck overlooking peaceful countryside views. This property is more than just a beautiful home; in addition to the attached heated garage this estate comes complete with a 2300 sq. ft. 5 car detached garage including loft space. Equestrians will appreciate the well-maintained barn with 5 stalls and 4 paddocks. Recreation is right at your doorstep - golf at Oak Hills 36 hole course, fish local lakes, hike scenic trails, or ride year-round. In winter, enjoy skiing at Batawa, snowmobiling, or catching a show at the Stirling Theatre. All just 20 minutes from Belleville and Trenton. This property is the perfect blend of sophistication and rural living. (id:47564)
Century 21 Lanthorn Real Estate Ltd.
00 Old Highway 2
Quinte West, Ontario
Premium Bay of Quinte Waterfront Building Lot for Sale Across from the Bay of Quinte Golf Course. Welcome to an exceptional opportunity to build your dream lifestyle directly across from the prestigious Bay of Quinte Golf Course (soon to offer 2 championship 18 hole courses). This spacious and level lot offers a prime location in a highly desirable area, combining scenic views, tranquility, and unbeatable proximity to one of Ontarios most renowned golf destinations. Enjoy morning walks by the water, peaceful afternoons on the green, and the convenience of nearby amenities including marinas, shops, restaurants, and Highway 401 access. Whether you're a golf enthusiast, nature lover, or savvy investor, this property delivers the perfect blend of lifestyle and location. Highlights:Generously sized lot with easy access to waterfront activities, minutes from Belleville and Prince Edward County, Ideal for a custom home build. Don't miss the chance to secure this rare offering in a sought-after community. (id:47564)
RE/MAX Quinte Ltd.
Communities
In addition to Trenton and Frankford, the district of Quinte West, also includes the communities of Barcovan Beach, Batawa, Bayside, Carrying Place, Chatterton, German’s Landing, Glen Miller, Glen Ross, Halloway, Johnstown, Lovett, Madoc Junction, Maple View, Mount Zion, Oak Lake, River Valley, Roseland Acres, Spencers Landing, Stockdale, Tuftsville, Twelve O’Clock Point, Wallbridge and Wooler.
Frankford was first settled by Europeans in the 1820s when settler Abel Scott built a grist mill along the Trent River. The settlement went under a number of names, including Scott’s Mills, Cold Creek and Manchester. The settlement was named Frankford after Sir Francis Bond Head, the Lieutenant-Governor of Upper Canada. Frankford was incorporated as a village in 1920.
Economy
Quinte West is an electoral riding, home to 8 Wing Trenton, the Canadian Armed Forces‘ primary air transportation hub. It is the area’s biggest employer. 8 Wing/CFB Trenton is the largest air base in the Royal Canadian Air Force and supports Canadian Armed Forces operations around the world. Airfield services include snow removal, crash response and rescue services, 24-hour air traffic control, and a paved runway of over 10,000 feet which can accommodate a wide range of aircraft. There is a Canada Border Services Agency (CBSA) office located on site.
In May 2010, Trenton formally welcomed Toronto-based Metro Paper Industries Tissue Group set up a manufacturing facility of converted paper products at Quinte West. Earlier, this facility was operated by Pepsi Quaker Oats which was subsequently shut down.
Trenton is also home to Nestle Canada Inc., Electro Cables Inc., Globamed Inc., Canadian Blast Freezers, Trenton Cold Storage Group, Deca Cables Inc., Domtech Inc., Drossbach North America, Fracan Ltd., L3 Communications Spar Aerospace Ltd., L3 Communications- CMRO, Norampac Inc., Quality Custom Blending, Research Casting International, SAB Group, Saputo Foods, and Quinn & Quinn Inc., just to name a few.
Education
The Public school system is served by the Hastings & Prince Edward District School Board (HPEDSB), which classifies Bayside Secondary School (Quinte West) and Bayside Public School in Belleville, but they are actually geographically located in Bayside, which is a borough of Quinte West.
Public secondary schools:
- Trenton High School
- Bayside Secondary School (Trenton) French Immersion School
- École Secondaire Marc Garneau (CEPEO)
Catholic secondary school:
- St. Paul Catholic Secondary School
Public elementary schools:
- Bayside Public School
- Frankford Public School
- Murray Centennial Public School
- North Trenton Public School
- Prince Charles Public School
- Trent River Public School
- V.P. Carswell Elementary School
Catholic elementary school:
- St. Mary Catholic School
- St. Peter Catholic School
- Sacred Heart Catholic School
French Catholic elementary school:
- École élémentaire catholique L’ENVOL
This page uses material from the Wikipedia article “Quinte West Ontario, Canada”, which is released under the Creative Commons Attribution-Share-Alike License 3.0
 Karla Knows Quinte!
Karla Knows Quinte!




