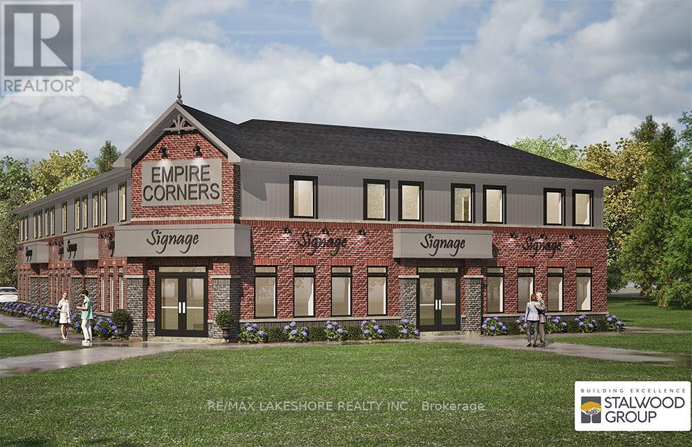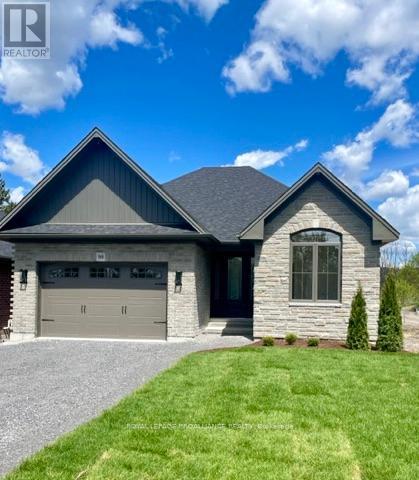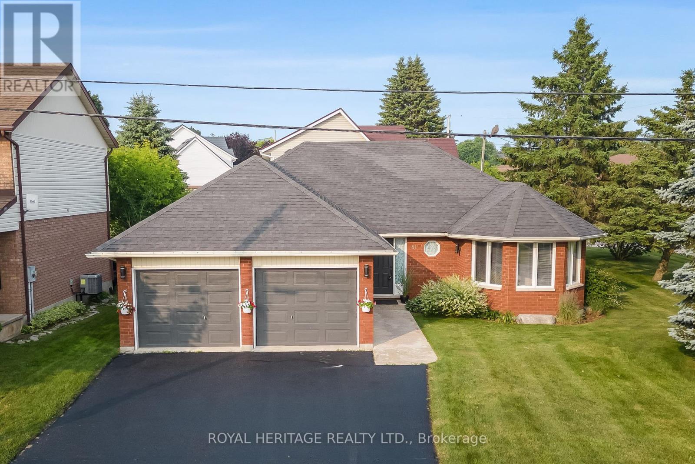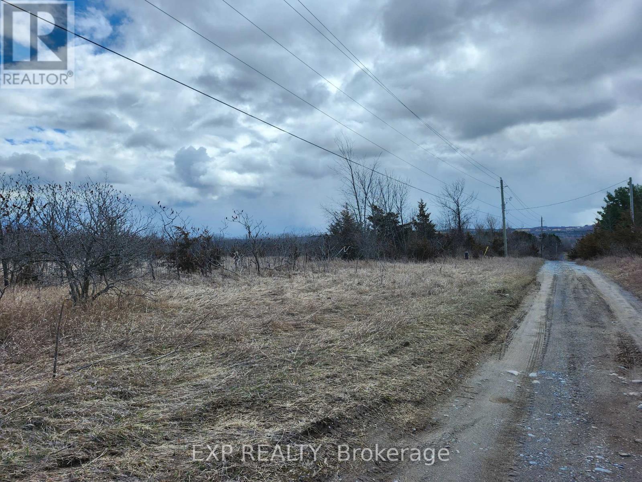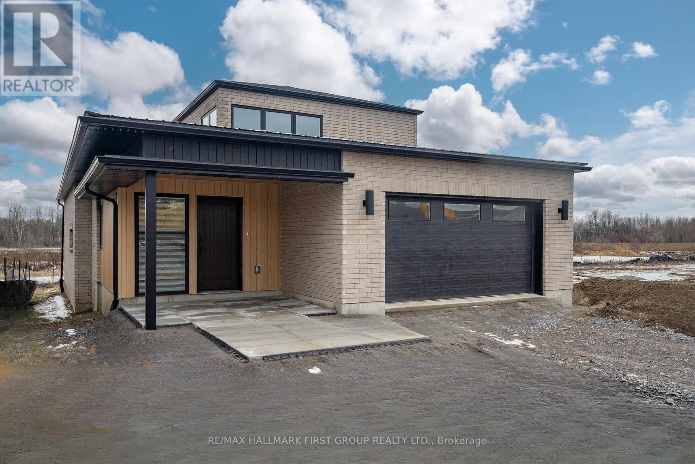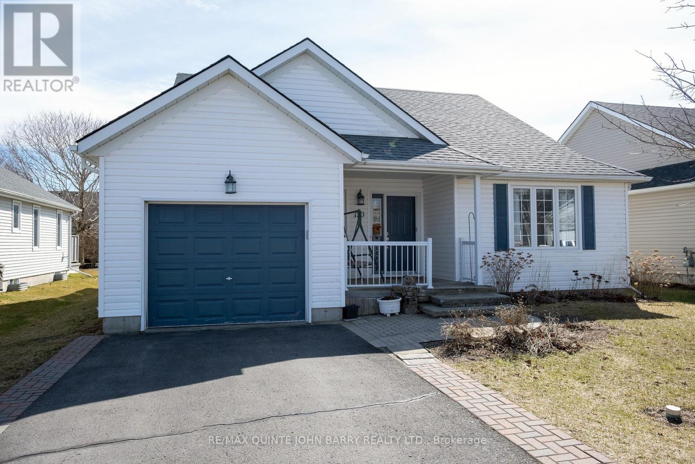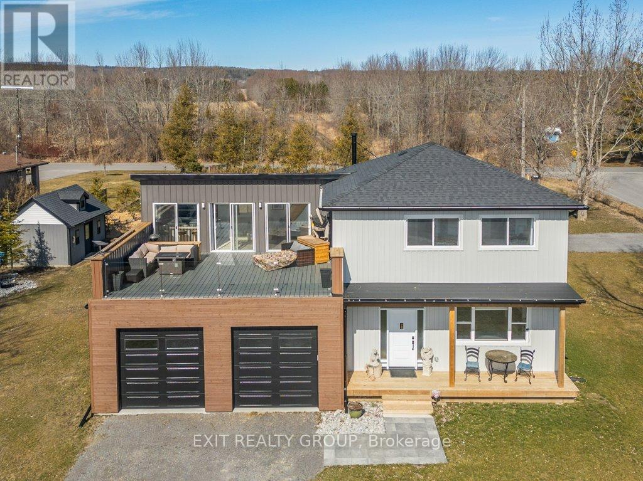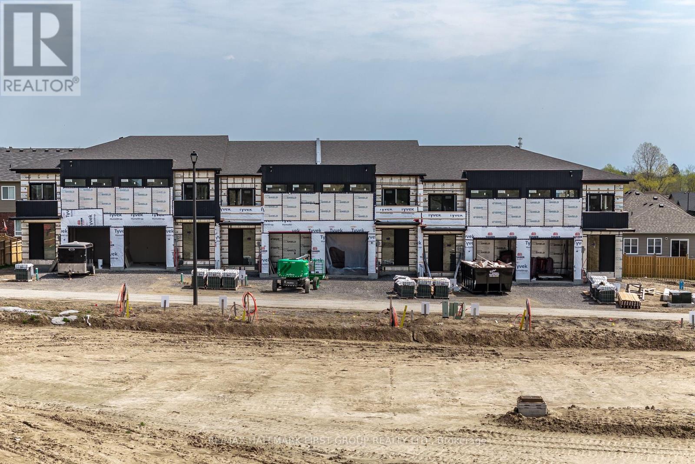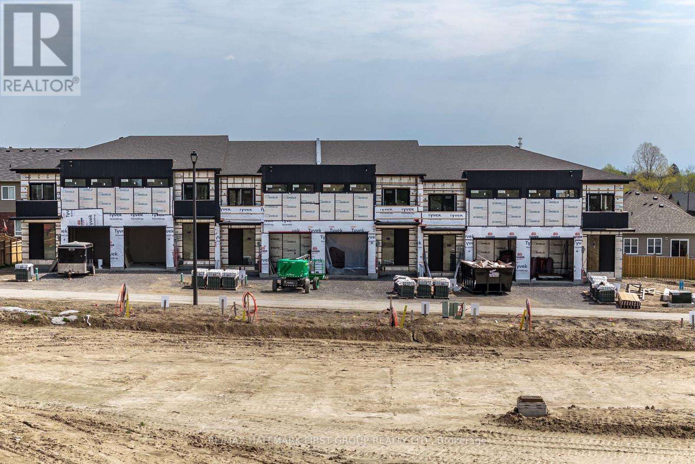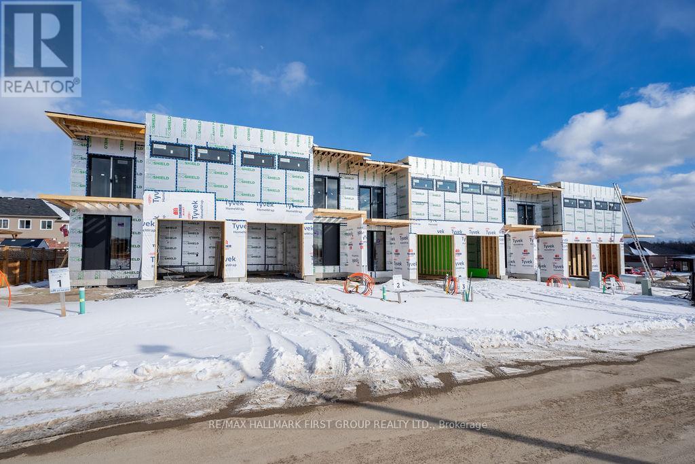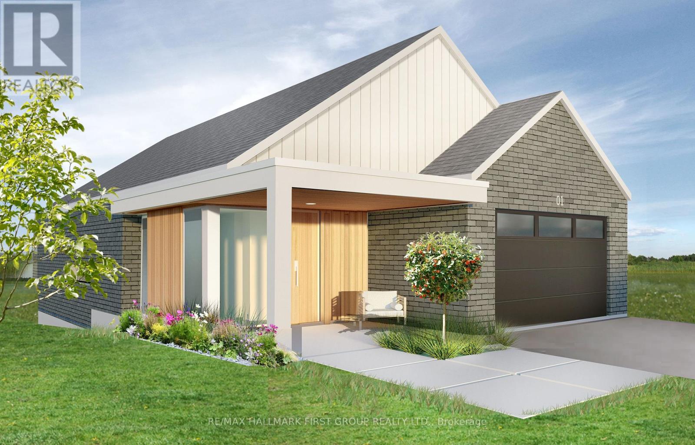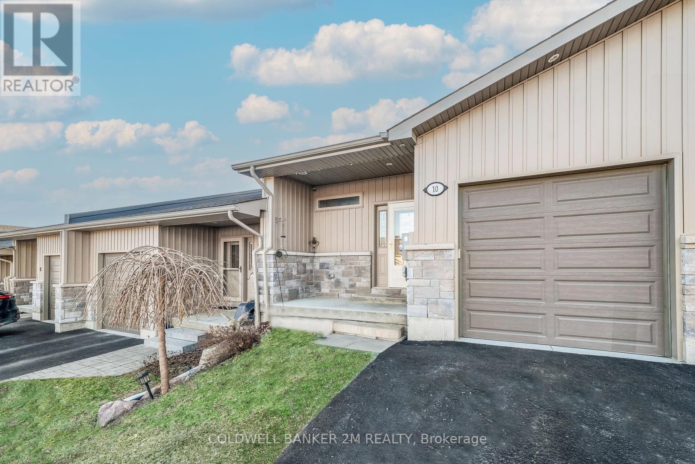#104 -2 Empire Blvd
Brighton, Ontario
Gross Area: 943 Sq.Ft.; Minimum Rent: $18,872.80 ($20.00/Sq.Ft.), Estimated 2025 Property Taxes: $4,482.29($4.75/Sq.Ft.); Estimated 2025 Common Area Costs: $2,736.56($2.90/Sq.Ft.), Monthly Payment: $2,174.31 Includes 1/12th Of (C A M) And 1 1/12 Of Property Taxes (Hst Extra). Common Area Costs Include: Cleaning Common Areas, Exterior Maintenance, Landscaping, Waste And Snow Removal. **** EXTRAS **** Tenant Responsible For Cleaning Of Leased Space Plus Paying For Utilities, Telephone, Internet And All Other Communications Equipment. Note: Common Area Costs (CAM) And Property Taxes Subject To Annual Review And Adjusted Accordingly. (id:47564)
RE/MAX Lakeshore Realty Inc.
98 Sanford St
Brighton, Ontario
IDEALLY LOCATED ADJACENT TO ROSSLYN ESTATES, & A SHORT WALK TO DOWNTOWN, THIS STUNNING BRICK & STONE BUNGALOW WILL BE READY FOR A SPRING CLOSING! Constructed by Rosslyn Builders, this 2+1 bed, 3 bath home offers 1588 sq ft of main floor living space & includes 9 ft ceilings, a Vaulted Great Room, raised Ceiling in Foyer & Vaulted Ceiling in front Bedroom. Engineered Hardwood in Living Area & gorgeous Gas Fireplace will welcome you home! Luxurious kitchen includes Quartz Countertops, Ceiling Height Cabinetry, Slide outs in Pantry, & a Beautiful Island-perfect for entertaining! Walk out the Garden Door w/Inset Blinds onto your Vaulted Covered Deck & enjoy the Serene View beyond. Spacious Primary bedroom with WI closet & Opulent Ensuite w/WI Tile & Glass shower. Other features include 8 ft Front Door w/sidelights, laundry/mudroom, & upgraded windows. Descend down your u-shaped staircase that leads to the bright & open lower level which offers a FINISHED Rec Room, 3rd bedrm, & bathrm. **** EXTRAS **** Located close to Proctor Park trails, schools & shops and within an hour's drive to the GTA! You will want to call this one ""Home"". (id:47564)
Royal LePage Proalliance Realty
81 Pinnacle St
Brighton, Ontario
Charming 3 bed 2 bath bungalow located in the heart of Brighton - steps from the schools, shops, restaurants, library and all that this incredible town offers. A spacious layout and plenty of natural light, this home offers a warm inviting atmosphere. A spacious foyer leads to a large living room that boasts two separate living areas and large windows that overlook the front yard. The third bed - currently being used as a dining room is perfect for family dinners. The kitchen offers plenty of counter space, cabinet space, centre island and spacious pantry. There's an additional bedroom and primary bedroom - featuring a large closet and an ensuite bath. The main bath has a beautiful glass and tile walk-in shower and has been tastefully updated. The main floor laundry is located off of the main bath. The backyard is a true oasis, with a beautiful deck and privacy. . Perfect for families, retirees and those with mobility issues- no stairs anywhere! **** EXTRAS **** Garage insulated, fully drywalled and heated - formerly used as a family room. *Click More Photos to View 3D Virtual Tour* (id:47564)
Royal Heritage Realty Ltd.
0 Ferguson Hill Rd N
Brighton, Ontario
8.779 acre private vacant land lot on top of Ferguson Road with Bell Cell tower. Zoned RU51, currently used for pasture, and recreation. New home in the area. (id:47564)
Exp Realty
118 Royal Gala Dr
Brighton, Ontario
To be built. Slab-on-grade, this all-brick, 3 bed, 2.5 bath, 1765 sqft bungaloft located in Applewood Meadows offers immediate possession in a convenient location. 11ft ceilings, a South facing living room w/ 3 full height tempered glass windows & w/o to the covered composite decking w/ gas line for the bbq, overlooking the pond & 12 acres of green space. Consistent LVP throughout. The primary suite boasts beautiful natural light and feats. a walk-in closet & 4pc. ensuite w/ granite counters, dbl sinks & glass walk-in shower. The kitchen feats. stainless steel appliances, quartz counters, waterfall island & b/i servery. Open to the dinette, this plan allows for easy entertaining! Laundry, 2pc. powder room & inside entry to the insulated, oversize 1.5 car garage complete this level. Upstairs enjoy flex space, 2 spacious beds w/ large closets & a 4pc. bath. Full 7 year Tarion warranty. **** EXTRAS **** Pot Lights, HWT Demand, Central Air, Vic West metal siding @ entry, forced air gas heat to the upper level w/ radiant system as a back up, 200amp service & so much more from a builder who truly cares about quality. Move in today!! (id:47564)
RE/MAX Hallmark First Group Realty Ltd.
120 Mills Rd
Brighton, Ontario
Located in Brighton by The Bay (55+ community) is this beautiful 2 bedroom, 2 bath home. This home offers open concept living on the main level with spacious kitchen, dining room and living room with fireplace. Enjoy all the natural light and warmth that flows through the many windows and patio door creating a welcoming and enjoyable environment. The natural light continues as you enter the spacious primary bedroom with 3 pc ensuite and the 2nd bedroom which both offer large windows allowing for ample sunlight. In the lower level, you will find a den and workshop. Enjoy your morning coffee on the covered 10' x 10' front porch or relax on the large 12 ' x 15' rear deck. **** EXTRAS **** Upgrades include shingles, sump pump, furnace w/10 year warranty, water softener (2020), hot water tank (2023), sprinkler system (id:47564)
RE/MAX Quinte John Barry Realty Ltd.
27 Greenway Circ
Brighton, Ontario
Waterfront access & breathtaking views of Popham Bay! This spectacular 3 bed, 3 bath, 2 storey with main floor living features 2 master suites, a Bunkie, and a 3 car garage 2022-2024 rebuilt with permits. The main level offers 2 large bedrooms, 2 baths (2 piece powder room and 4 piece cheater ensuite), open concept chefs kitchen with island, walk-in pantry, built-in eat-in area, and a large bright living room, plus a mudroom laundry and access to the garage. The upper level boasts a huge master bedroom with 2 his and her walk-in closets, a 5 piece ensuite, sunroom and rooftop patio bar that overlook Popham Bay. Entertain in your large backyard, rooftop oasis or wander down to the deeded water access area and beach. Enjoy swimming, boating, fishing and playing in your spectacular community or experience all that Presqu'ile Provincial Park has to offer just 1km away! (id:47564)
Exit Realty Group
Unit 3 Blk 19
Brighton, Ontario
September 2024 closing in this 2-storey freehold town offering 1790sqft of living space excluding the garage with oversize windows and a full basement features a 1-car insulated garage in addition to 3 beds and 2.5 baths. Enjoy the covered porch leading to the entry which also provides inside access to the garage & laundry room. The open kitchen & dining area feats. 9ft. ceilings, quartz countertops, an upgraded lighting. package, centre island overlooking the living room, creating a welcoming space flooded with light. The rear of the house boasts another covered patio, while the upper-level is host to the primary suite w/ a private upper level balcony, spacious walk-in closet & 4-pc ensuite. Complete with a 7-year Tarion warranty, gas heating and impressive attention to design, functionality & quality in a convenient neighbourhood. Would make an ideal investment in an area with very little tenant turnover. **** EXTRAS **** Low maintenance living w/ room to increase your equity by finishing the basement! These towns boast incredible value mins. to highway 401, CFB Trenton, Presqu'ile Provincial Park and area shops & schools. (id:47564)
RE/MAX Hallmark First Group Realty Ltd.
Unit 2 Blk 18
Brighton, Ontario
September 2024 closing in this 2-storey freehold town offering 1790sqft of living space excluding the garage with oversize windows and a full basement features a 1-car insulated garage in addition to 3 beds and 2.5 baths. Enjoy the covered porch leading to the entry which also provides inside access to the garage & laundry room. The open kitchen & dining area feats. 9ft. ceilings, quartz countertops, an upgraded lighting. package, centre island overlooking the living room, creating a welcoming space flooded with light. The rear of the house boasts another covered patio, while the upper-level is host to the primary suite w/ a private upper level balcony, spacious walk-in closet & 4-pc ensuite. Complete with a 7-year Tarion warranty, gas heating and impressive attention to design, functionality & quality in a convenient neighbourhood. Would make an ideal investment in an area with very little tenant turnover. **** EXTRAS **** Low maintenance living w/ room to increase your equity by finishing the basement! These towns boast incredible value mins. to highway 401, CFB Trenton, Presqu'ile Provincial Park and area shops & schools. (id:47564)
RE/MAX Hallmark First Group Realty Ltd.
Unit 4 Blk 18
Brighton, Ontario
September 2024 closing in this 2-storey freehold town offering 1790sqft of living space excluding the garage with oversize windows and a full basement features a 1-car insulated garage in addition to 3 beds and 2.5 baths. Enjoy the covered porch leading to the entry which also provides inside access to the garage & laundry room. The open kitchen & dining area feats. 9ft. ceilings, quartz countertops, an upgraded lighting. package, centre island overlooking the living room, creating a welcoming space flooded with light. The rear of the house boasts another covered patio, while the upper-level is host to the primary suite w/ a private upper level balcony, spacious walk-in closet & 4-pc ensuite. Complete with a 7-year Tarion warranty, gas heating and impressive attention to design, functionality & quality in a convenient neighbourhood. Would make an ideal investment in an area with very little tenant turnover. **** EXTRAS **** Mins. to Highway 401, CFB Trenton, Presqu'ile Provincial Park & area amenities. (id:47564)
RE/MAX Hallmark First Group Realty Ltd.
115 Royal Gala Dr
Brighton, Ontario
CONSTRUCTION STARTING APRIL 2025. A modern style 1782 sqft all-brick bungaloft model offering a Fall 2024 possession and the ability to choose your interior & exterior finishes as time permits. An elevated standard build allowing for one-level living complete with 9ft. ceilings, pot lighting, a South facing living room w/ 4 windows & w/o to the covered deck overlooking the pond & 12 acres of green space. Custom luxury vinyl plank throughout. The primary suite feats. a walk-in closet & 4pc. ensuite w/ granite counters, dbl sinks & glass walk-in shower. The maple kitchen includes quartz counters, centre island & b/i servery. Open to above and overlooking the dinette, this floor plan allows for easy entertaining with a high class feel! Laundry, 2pc. powder room & inside entry to the oversize 1.5 car garage. Upper level flex space, 2 beds w/ large closets & a 4pc. bath. Backed by a full 7 year Tarion Warranty and within mins. to highway 401, PEC, CFB Trenton & Presqu'ile Provincial Park. **** EXTRAS **** Built slab on grade for those looking for something without a basement yet spacious enough to host your family or friends! Models with basements are available. Roof pitch is 3/12 - not flat as rendering may appear. (id:47564)
RE/MAX Hallmark First Group Realty Ltd.
10 Crispin St
Brighton, Ontario
Stunning 3 bedroom, 3 bath bungalow townhome! Larger than it appears! Beautifully upgraded and spacious w 9 ft+ ceilings throughout main level.The main floor opens with a bright foyer w walk in coat closet. Enjoy a gorgeous custom kitchen w stainless steel appliances and hood, soft close cabinetry, built-in pantry. The stunning dining and living areas feature a vaulted ceiling & lg triple glass patio door leading to a deck & backyard. The primary bedroom offers w/i closet and ensuite. Enjoy the convenience of mn Flr Laundry. Spread out in the partially finished basement with huge open concept rec room, 3rd bedroom with large egress window, 2 pc bath and two storage areas!! Attached garage with inside entrance and a huge storage closet. **** EXTRAS **** This beautiful home is located close to downtown Brighton, schools, YMCA, Presqui'le Provincial Park, Prince Edward County and offers easy access to Highway 401. (id:47564)
Coldwell Banker 2m Realty
The land upon which the present-day town of Brighton is situated originally belonged to the Mississauga (Anishinaabe-speaking) peoples.[3]
Brighton later developed into primarily an agricultural community, specializing in the farming of apples and production of new apple types. However, in recent years, many of the original orchards in the area have been partially removed, to make way for the steadily growing population, and more profitable agricultural produce, such as wheat, corn and soybeans. In late September, Brighton is host to Applefest, its largest yearly festival.
The Municipality of Brighton (formed on January 1, 2001, through an amalgamation of the former Town of Brighton and Brighton Township) is home to over 11,000 inhabitants,[2] with a higher than average percentage of those retired. This is common, as the quiet, clean and friendly atmosphere of many smaller towns near Lake Ontario tend to draw the elderly as popular places for retirement living.
Presqu’ile Provincial Park, just south of the town centre, is one of Brighton’s most popular attractions. The park is noted for bird-watching and other nature-oriented activities. Memory Junction Railway Museum, located in a former Grand Trunk station, has a collection of rail equipment and memorabilia.
Communities
Besides the town proper of Brighton, the municipality of Brighton comprises a number of villages and hamlets, including the following communities such as Carman, Codrington, Hilton, Spring Valley, Smithfield (partially); Butler Creek, Cankerville, Cedar Creek, Gosport, Orland, Presqui’le Point, Wade Corners.
History
The village of Brighton was incorporated on January 1, 1859. On December 1, 1980, it became a town.[4]
The original Simpson house, at 61 Simpson Street, was built in 1850.[5]
This page uses material from the Wikipedia article “Brighton Ontario, Canada”, which is released under the Creative Commons Attribution-Share-Alike License 3.0
 Karla Knows Quinte!
Karla Knows Quinte!

