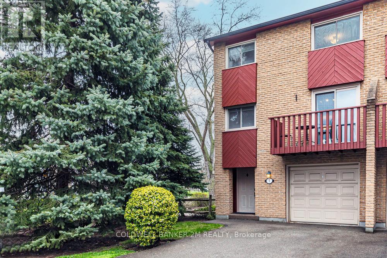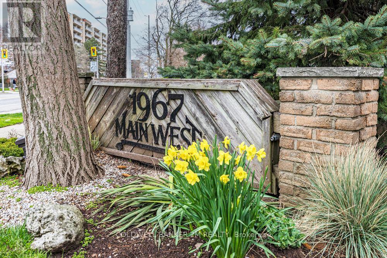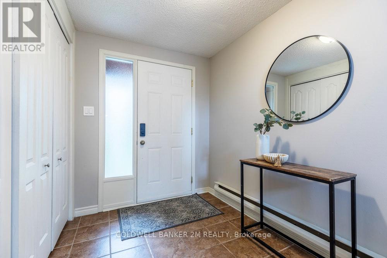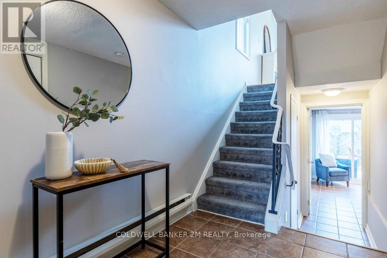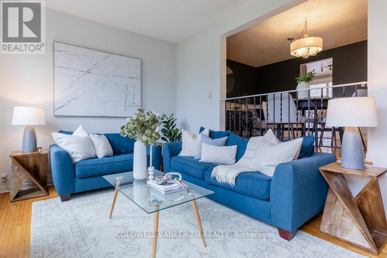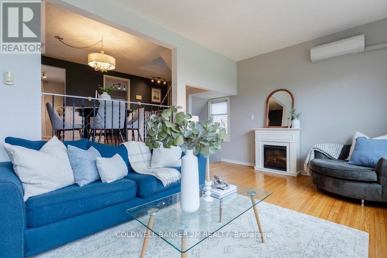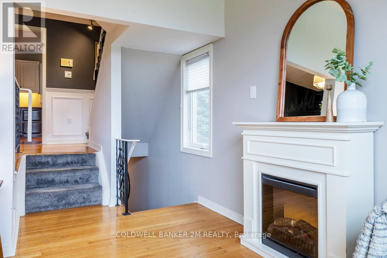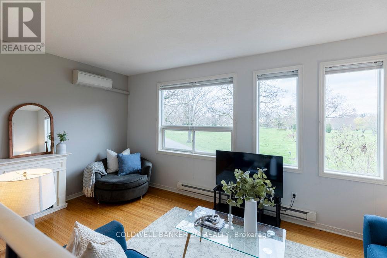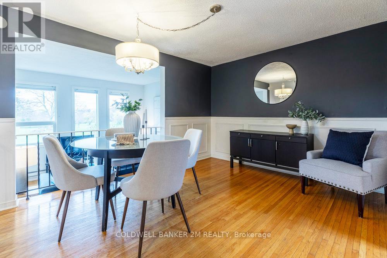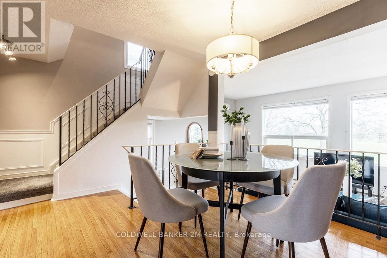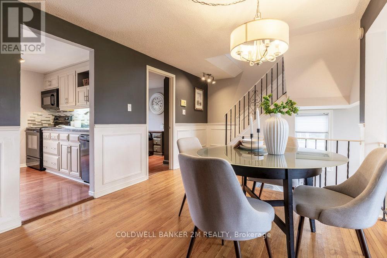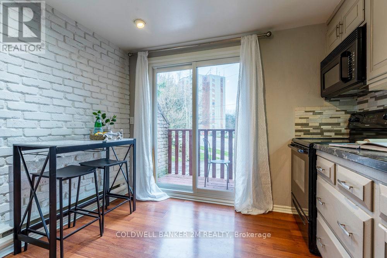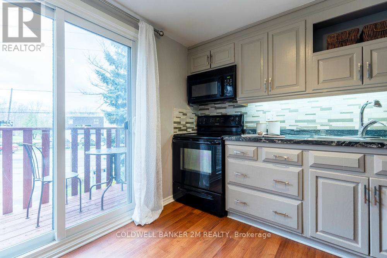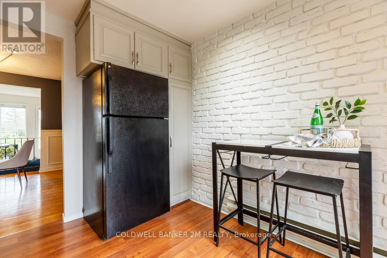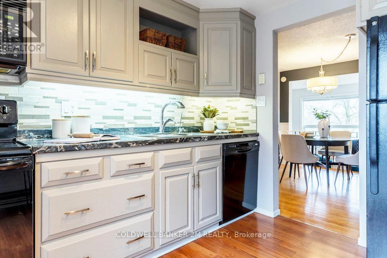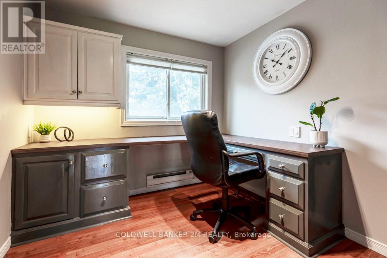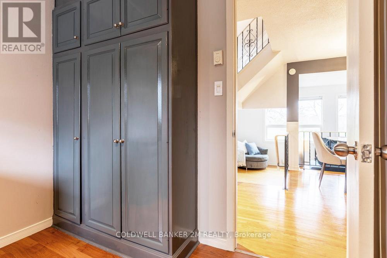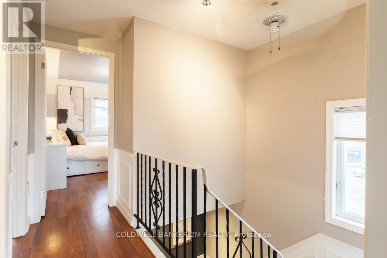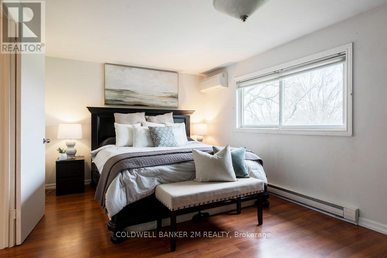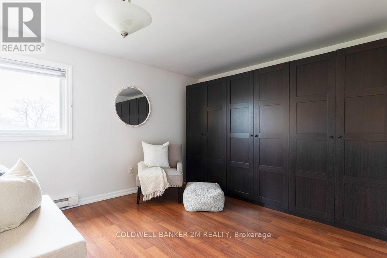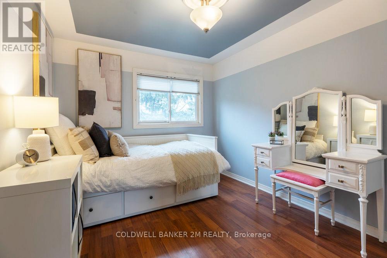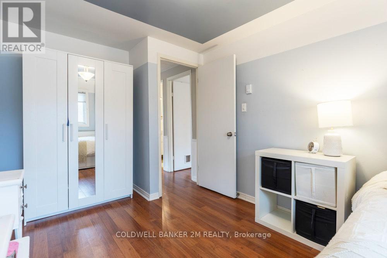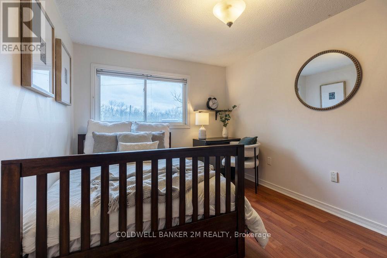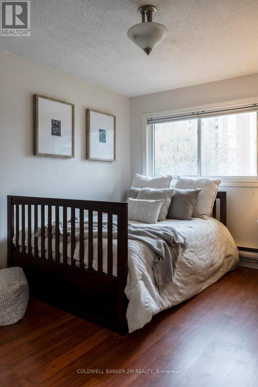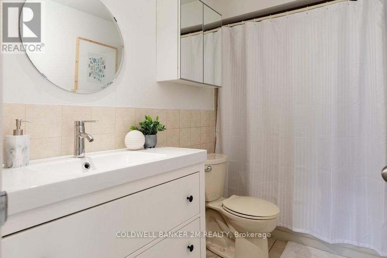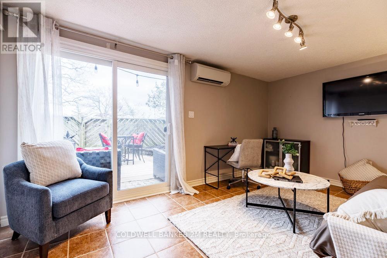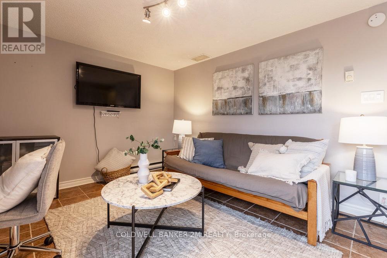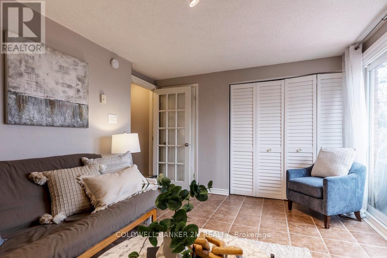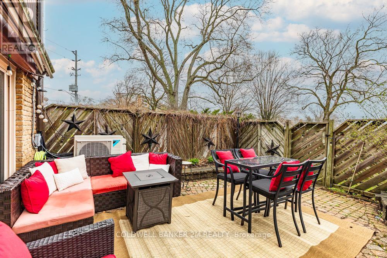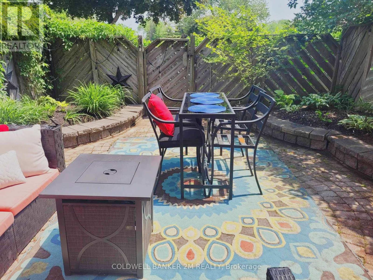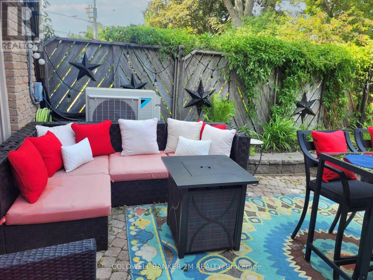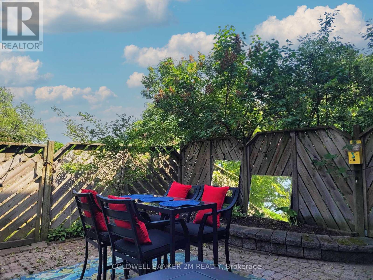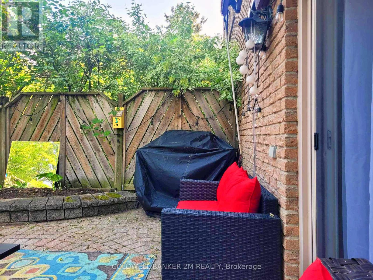 Karla Knows Quinte!
Karla Knows Quinte!#1 -1967 Main St W Hamilton, Ontario L8S 4P4
$589,900Maintenance,
$623.25 Monthly
Maintenance,
$623.25 MonthlyStunning End Unit 3 Bedroom Townhome In Quiet Family Friendly West Hamilton. Just Minutes to McMaster University & Hospital, Tiffany Falls, Walking Trails, Amenities, QEW and on the Bus Route to school and downtown. Quiet complex with private yard oasis and no neighbours behind. Rarely offered, this unit features large light-filled rooms, with over 1900 square feet of living space! This beautiful home boasts a spacious living room that overlooks the backyard. Savor meals in the grand dining room which also overlooks the living room and huge windows. The bright kitchen has a walkout balcony. A bonus den with built-in desk is the perfect at-home office or a 4th Bedroom. Upstairs features an enormous Primary Bedroom with custom closet system as well as two more spacious bedrooms providing room for the whole family. Spread out downstairs in the finished rec room boasting laundry and a 2 piece bathroom. Walkout to a private fenced yard featuring interlocking and gate access to green space and walking paths. Flanked by visitor parking, this home offers an extra deep garage and private owned parking! This home is incredibly affordable to hear with a home features a newer Air Source Heat Pump ( 2023) Other upgrades include Roof 2016, Carpet 2023, Attic Insulation (2023) Excellent opportunity for home ownership or investment! **** EXTRAS **** Showing Fee: Cooperating commission will be reduced by 30% if Listing Brokerage shows buyer or buyer's spouse/friends/family. (id:47564)
Property Details
| MLS® Number | X8252508 |
| Property Type | Single Family |
| Community Name | Ainslie Wood |
| Amenities Near By | Public Transit, Schools |
| Community Features | Community Centre, School Bus |
| Features | Balcony |
| Parking Space Total | 2 |
Building
| Bathroom Total | 2 |
| Bedrooms Above Ground | 3 |
| Bedrooms Total | 3 |
| Amenities | Picnic Area |
| Basement Development | Finished |
| Basement Features | Walk Out |
| Basement Type | N/a (finished) |
| Cooling Type | Wall Unit |
| Exterior Finish | Brick |
| Heating Fuel | Electric |
| Heating Type | Heat Pump |
| Stories Total | 3 |
| Type | Row / Townhouse |
Parking
| Garage | |
| Visitor Parking |
Land
| Acreage | No |
| Land Amenities | Public Transit, Schools |
Rooms
| Level | Type | Length | Width | Dimensions |
|---|---|---|---|---|
| Second Level | Dining Room | 4.72 m | 2.82 m | 4.72 m x 2.82 m |
| Second Level | Kitchen | 3 m | 2.97 m | 3 m x 2.97 m |
| Second Level | Den | 2.57 m | 2.95 m | 2.57 m x 2.95 m |
| Third Level | Primary Bedroom | 5.72 m | 3.23 m | 5.72 m x 3.23 m |
| Third Level | Bedroom 2 | 2.95 m | 4.62 m | 2.95 m x 4.62 m |
| Third Level | Bedroom 3 | 2.95 m | 4.04 m | 2.95 m x 4.04 m |
| Lower Level | Recreational, Games Room | 4.72 m | 3.25 m | 4.72 m x 3.25 m |
| Ground Level | Foyer | 1.96 m | 2.84 m | 1.96 m x 2.84 m |
| In Between | Living Room | 5.69 m | 4.04 m | 5.69 m x 4.04 m |
https://www.realtor.ca/real-estate/26777163/1-1967-main-st-w-hamilton-ainslie-wood


231 Simcoe Street North
Oshawa, Ontario L1G 4T1
(905) 576-5200
(905) 576-5201
www.2mrealty.ca/


231 Simcoe Street North
Oshawa, Ontario L1G 4T1
(905) 576-5200
(905) 576-5201
www.2mrealty.ca/
Interested?
Contact us for more information


