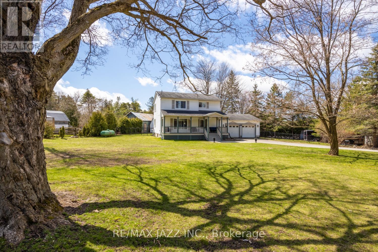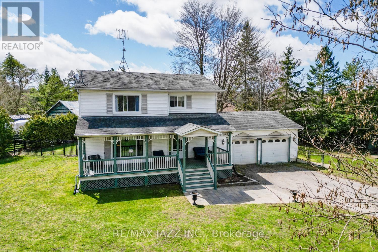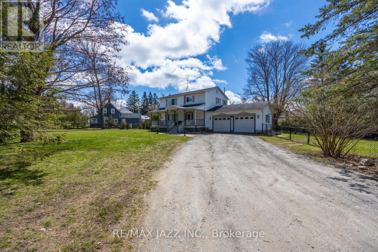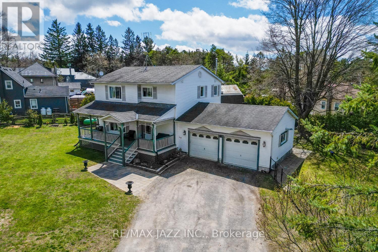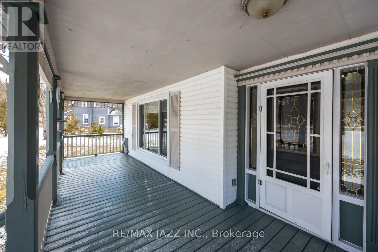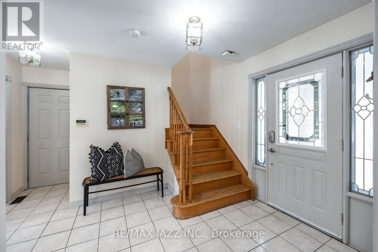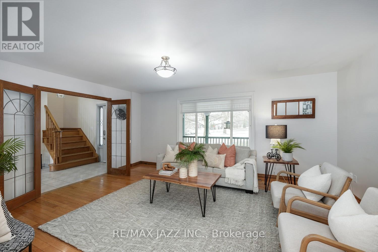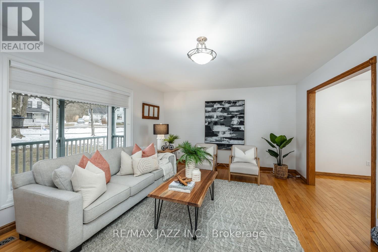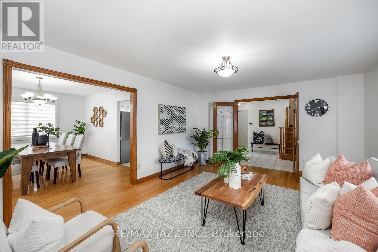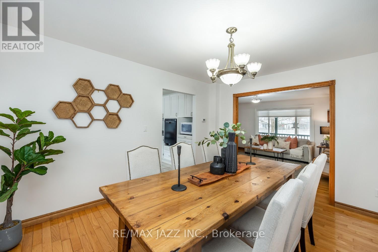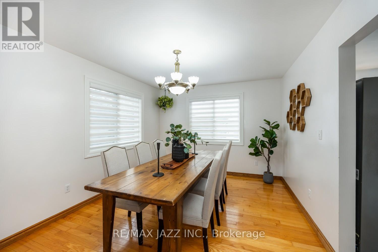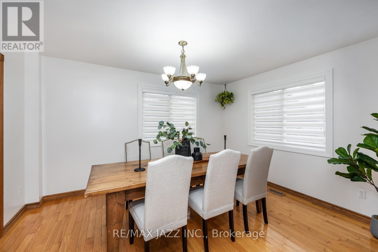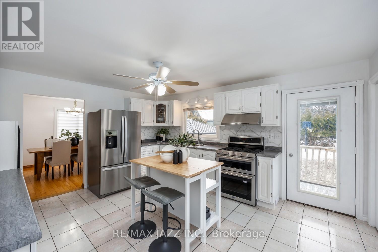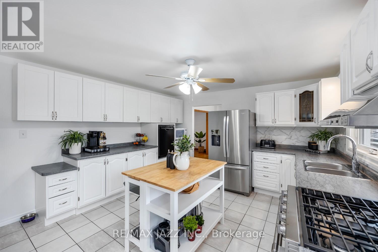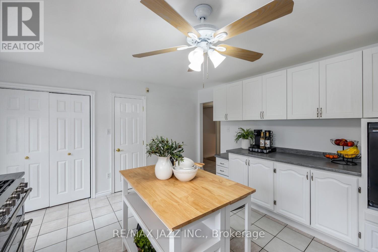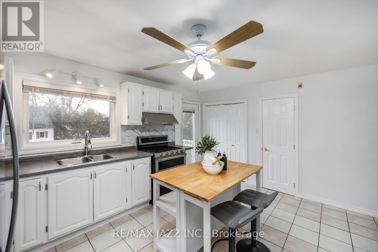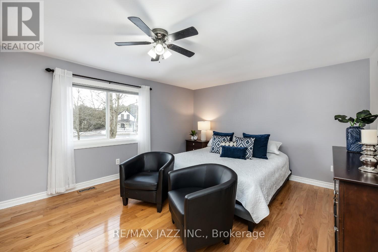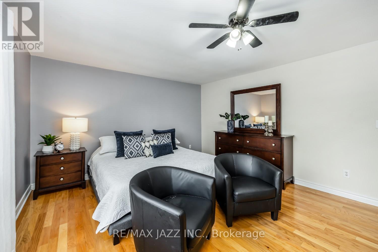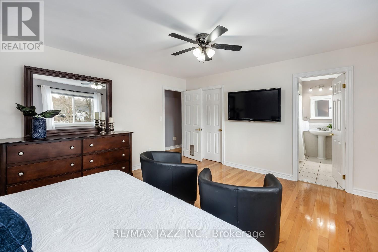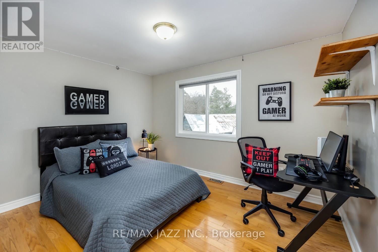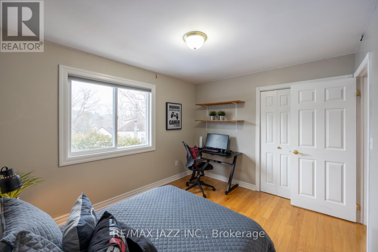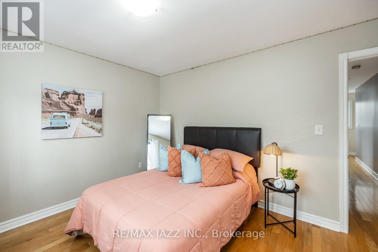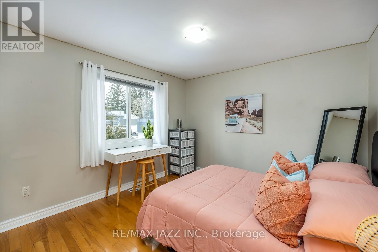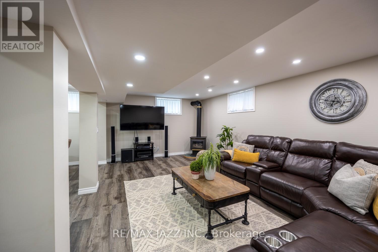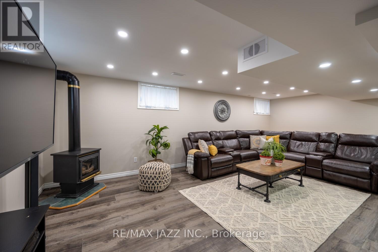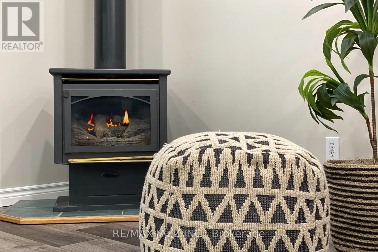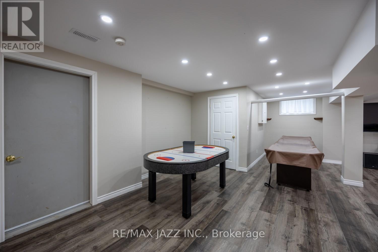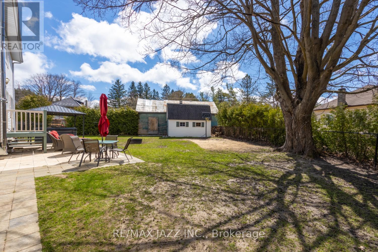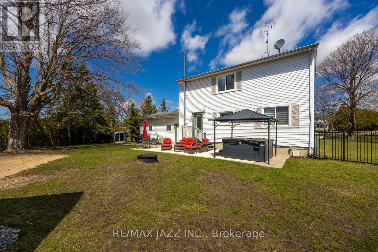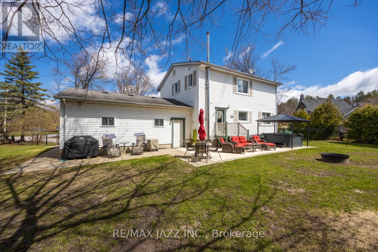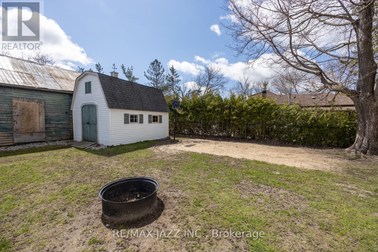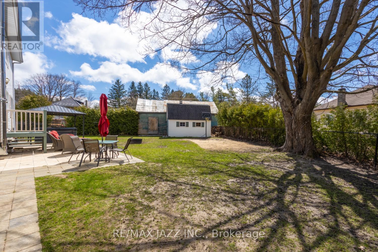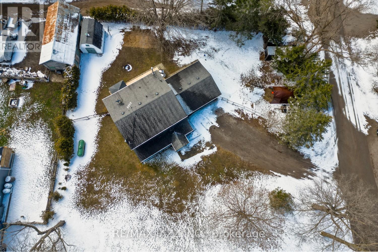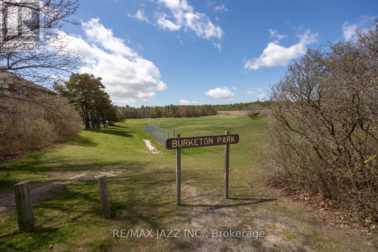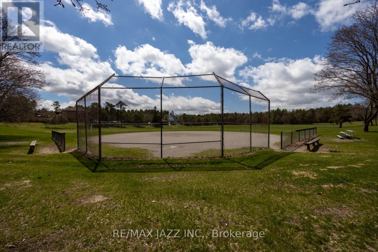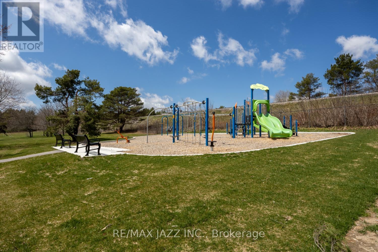 Karla Knows Quinte!
Karla Knows Quinte!10224 Old Scugog Rd Clarington, Ontario L0B 1B0
$949,900
Charming, 3 bdrm home nestled on a half acre lot in the village of Burketon. A large, covered front porch welcomes you to unwind and enjoy conversation with friends and family. Step inside to a good-sized foyer with double closet. Discover a kitchen boasting a stylish backsplash, a convenient walk-in pantry, stainless steel gas range, plenty of cupboard and counter space and a handy walk-out to backyard. Separate, sun-filled dining room contains hardwood flooring and is ideally positioned between the kitchen and living room for entertaining. Spacious living room with huge picture window overlooking the large front yard. Three generously sized bedrooms, all with hardwood flooring, offering ample space for rest and rejuvenation. The primary bedroom has an extra large walk-in closet and convenient 4 pc ensuite. Additional space in the finished basement with a cozy gas fireplace, laminate flooring & pot lights create an inviting ambiance perfect for chilly evenings & watching movies. **** EXTRAS **** Main flr laundry. Lots of room in fenced backyard containing mature trees. Interior access to large, oversized heated garage providing plenty of storage space. Approx 12Ftx16Ft Workshop in backyard. Main & 2nd Floor Windows (2024). (id:47564)
Open House
This property has open houses!
2:00 pm
Ends at:4:00 pm
Property Details
| MLS® Number | E8181542 |
| Property Type | Single Family |
| Community Name | Rural Clarington |
| Parking Space Total | 10 |
Building
| Bathroom Total | 3 |
| Bedrooms Above Ground | 3 |
| Bedrooms Total | 3 |
| Basement Development | Finished |
| Basement Type | Full (finished) |
| Construction Style Attachment | Detached |
| Cooling Type | Central Air Conditioning |
| Exterior Finish | Vinyl Siding |
| Fireplace Present | Yes |
| Heating Fuel | Propane |
| Heating Type | Forced Air |
| Stories Total | 2 |
| Type | House |
Parking
| Attached Garage |
Land
| Acreage | No |
| Sewer | Septic System |
| Size Irregular | 131.88 X 165 Ft |
| Size Total Text | 131.88 X 165 Ft|1/2 - 1.99 Acres |
Rooms
| Level | Type | Length | Width | Dimensions |
|---|---|---|---|---|
| Second Level | Primary Bedroom | 4.78 m | 4.06 m | 4.78 m x 4.06 m |
| Second Level | Bedroom 2 | 4.08 m | 3.31 m | 4.08 m x 3.31 m |
| Second Level | Bedroom 3 | 3.69 m | 3.02 m | 3.69 m x 3.02 m |
| Basement | Recreational, Games Room | 7.99 m | 7.73 m | 7.99 m x 7.73 m |
| Main Level | Kitchen | 4.72 m | 4.06 m | 4.72 m x 4.06 m |
| Main Level | Dining Room | 4.06 m | 3.32 m | 4.06 m x 3.32 m |
| Main Level | Living Room | 5.53 m | 4.07 m | 5.53 m x 4.07 m |
https://www.realtor.ca/real-estate/26680784/10224-old-scugog-rd-clarington-rural-clarington

Broker
(905) 926-5554
(905) 926-5554
www.marleneboyle.com/
https://www.facebook.com/marleneboylerealtor
https://twitter.com/marleneboyle
https://www.linkedin.com/in/marleneboyle

113 King St East Unit 2
Bowmanville, Ontario L1C 1N4
(905) 728-1600
(905) 436-1745
www.remaxjazz.com
Interested?
Contact us for more information


