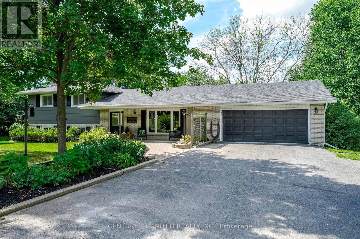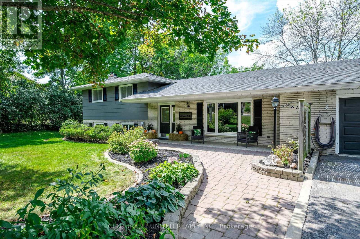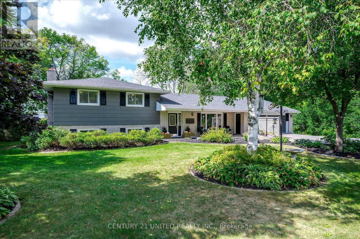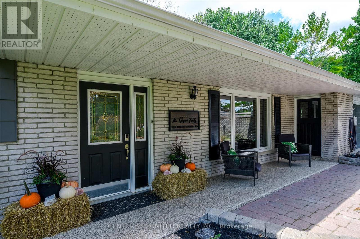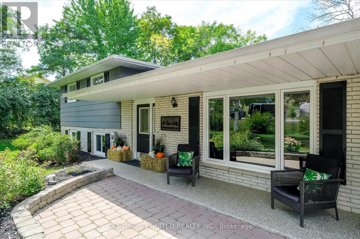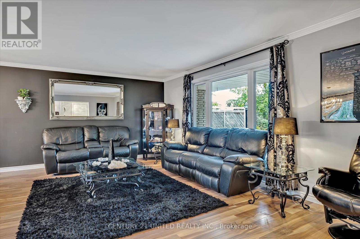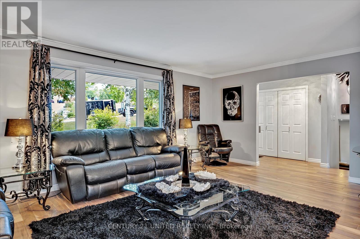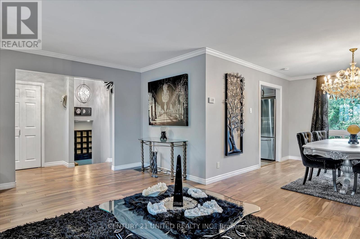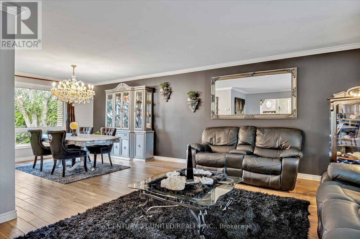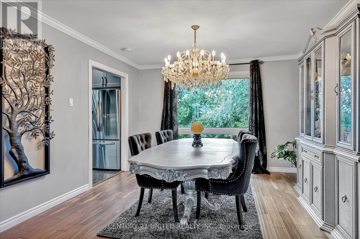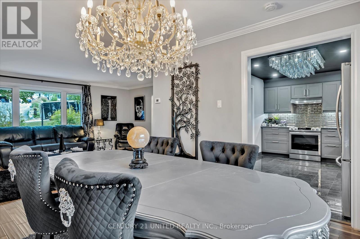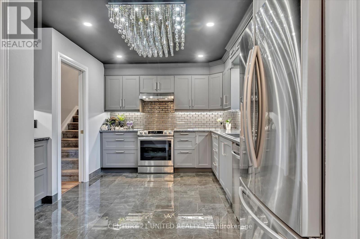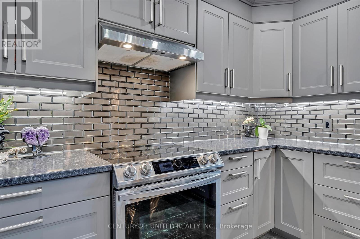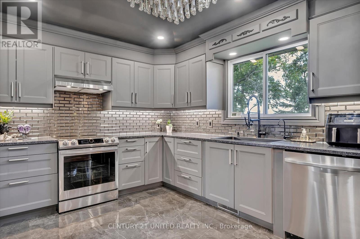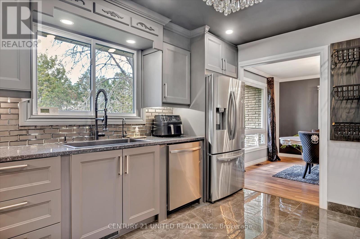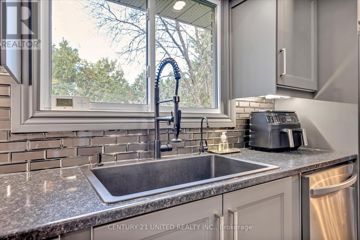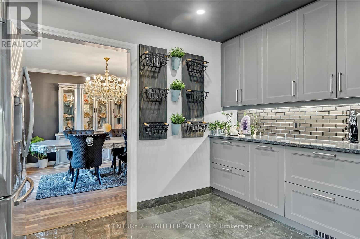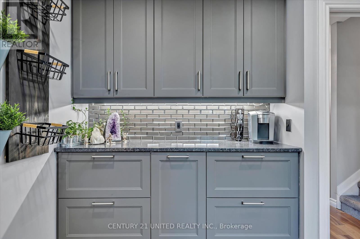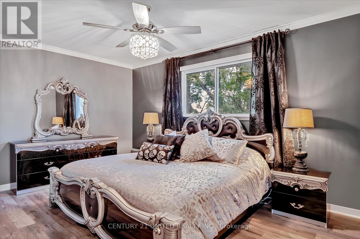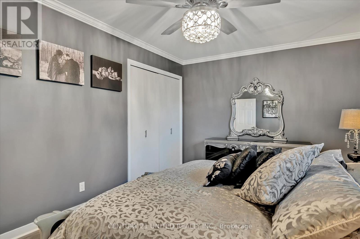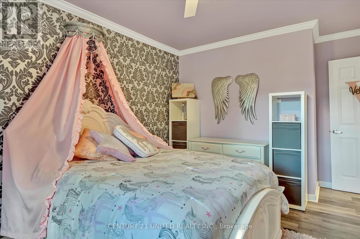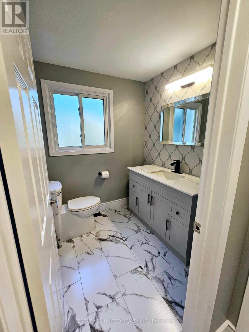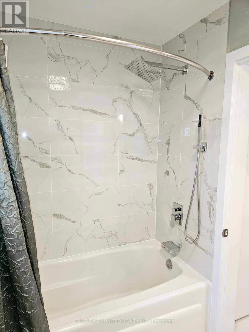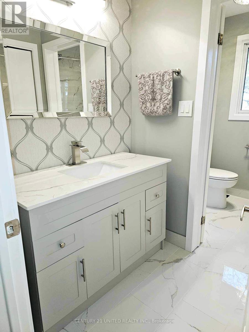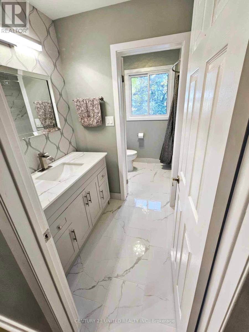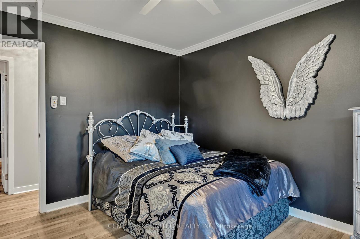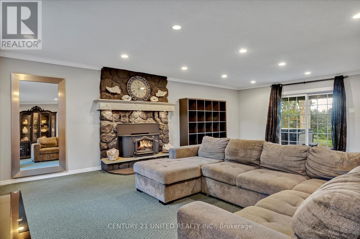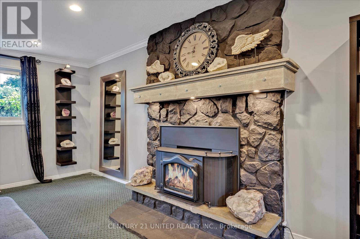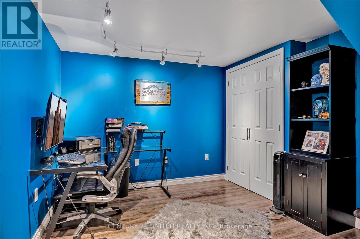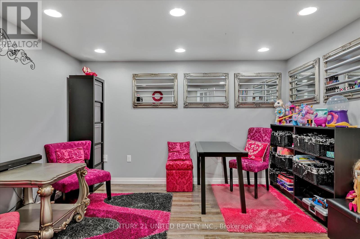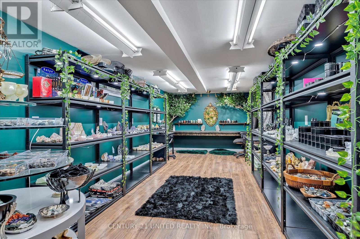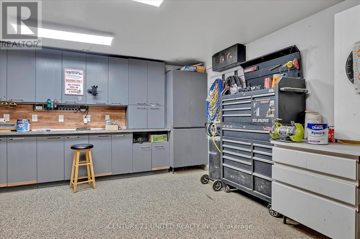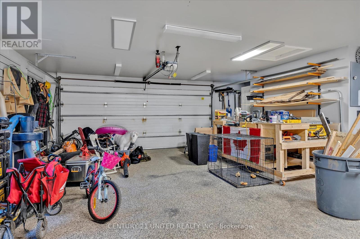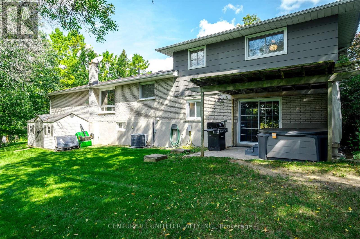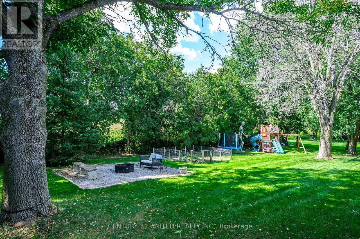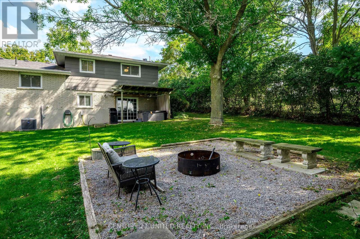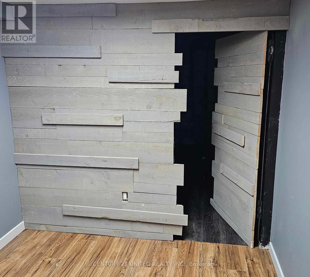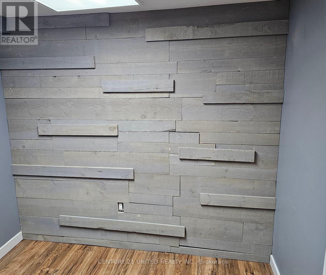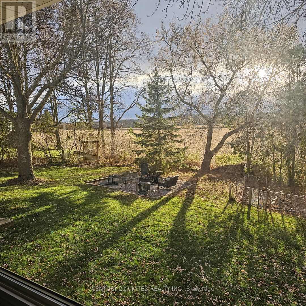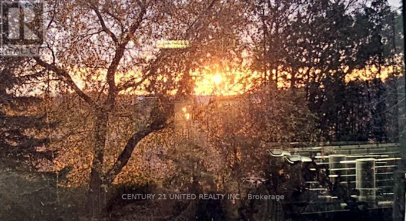6 Bedroom
2 Bathroom
Fireplace
Central Air Conditioning
Forced Air
$899,900
Remarkable property in the quaint village of Keene backing onto farm fields. This beautifully finished, extra large (3,200 + sf) 4 level home will make the family happy with ample space for everyone. 3+1 bedrooms for the growing family, gorgeous modern dark tone kitchen with porcelain floors and glass backsplash for the gourmet chef, 2 brand new luxurious bathrooms, large open living and dining rooms overlooking the mature private yard and a view of the sunsets over the farm fields. Large family room (25x23ft) with WETT cert fireplace and walkout to hot tub (area) under the pergola. Lower level includes 4th bedroom, plus an office, plus a playroom! (or 5th and 6th bedrooms). Utility room, storage room and 2 bonus rooms with one 29x10ft under the double garage. Stairs to garage from lower level offers in-law potential. Many perennial gardens and mature treed lot add to the attractive curb appeal of this lovely property. This home will not disappoint...Make it yours now! (id:47564)
Property Details
|
MLS® Number
|
X8172048 |
|
Property Type
|
Single Family |
|
Community Name
|
Rural Otonabee-South Monaghan |
|
Amenities Near By
|
Marina, Park, Schools |
|
Parking Space Total
|
6 |
Building
|
Bathroom Total
|
2 |
|
Bedrooms Above Ground
|
3 |
|
Bedrooms Below Ground
|
3 |
|
Bedrooms Total
|
6 |
|
Basement Development
|
Finished |
|
Basement Features
|
Separate Entrance, Walk Out |
|
Basement Type
|
N/a (finished) |
|
Construction Style Attachment
|
Detached |
|
Construction Style Split Level
|
Sidesplit |
|
Cooling Type
|
Central Air Conditioning |
|
Exterior Finish
|
Brick |
|
Fireplace Present
|
Yes |
|
Heating Fuel
|
Natural Gas |
|
Heating Type
|
Forced Air |
|
Type
|
House |
Parking
Land
|
Acreage
|
No |
|
Land Amenities
|
Marina, Park, Schools |
|
Sewer
|
Septic System |
|
Size Irregular
|
166.12 X 165 Ft |
|
Size Total Text
|
166.12 X 165 Ft|1/2 - 1.99 Acres |
Rooms
| Level |
Type |
Length |
Width |
Dimensions |
|
Basement |
Bedroom |
4.57 m |
2.86 m |
4.57 m x 2.86 m |
|
Basement |
Office |
3.43 m |
3.19 m |
3.43 m x 3.19 m |
|
Basement |
Playroom |
3.66 m |
3.4 m |
3.66 m x 3.4 m |
|
Lower Level |
Family Room |
7.78 m |
7.16 m |
7.78 m x 7.16 m |
|
Lower Level |
Bathroom |
3.66 m |
1.86 m |
3.66 m x 1.86 m |
|
Main Level |
Kitchen |
4.28 m |
3.08 m |
4.28 m x 3.08 m |
|
Main Level |
Dining Room |
3.9 m |
3.66 m |
3.9 m x 3.66 m |
|
Main Level |
Living Room |
5.8 m |
3.9 m |
5.8 m x 3.9 m |
|
Upper Level |
Primary Bedroom |
4.72 m |
3.2 m |
4.72 m x 3.2 m |
|
Upper Level |
Bedroom |
3.6 m |
3.23 m |
3.6 m x 3.23 m |
|
Upper Level |
Bedroom |
3.69 m |
3.25 m |
3.69 m x 3.25 m |
|
Upper Level |
Bathroom |
3.2 m |
2.36 m |
3.2 m x 2.36 m |
Utilities
|
Natural Gas
|
Installed |
|
Electricity
|
Installed |
|
Cable
|
Installed |
https://www.realtor.ca/real-estate/26665792/1080-serpent-mounds-rd-otonabee-south-monaghan-rural-otonabee-south-monaghan
 Karla Knows Quinte!
Karla Knows Quinte!


