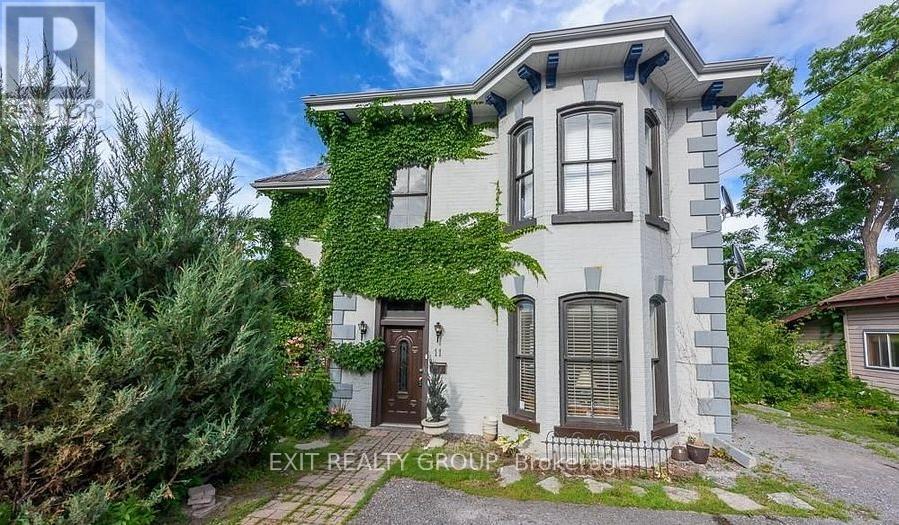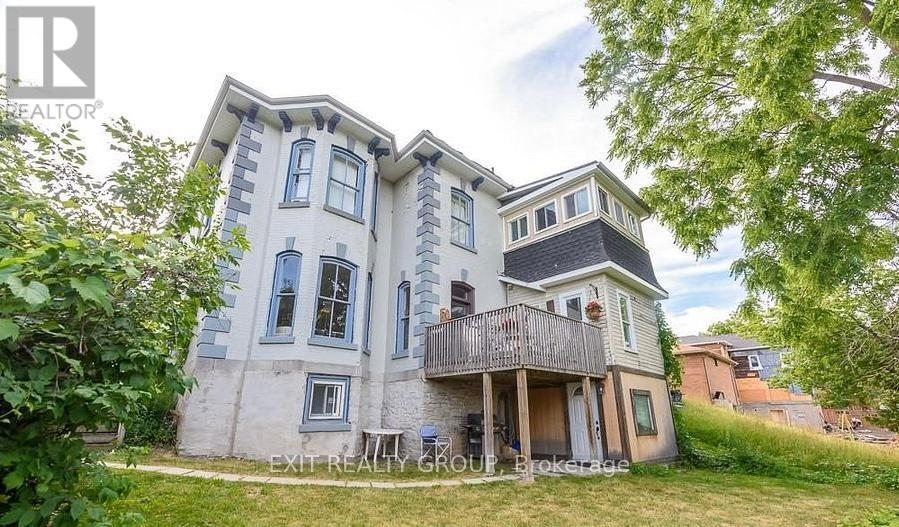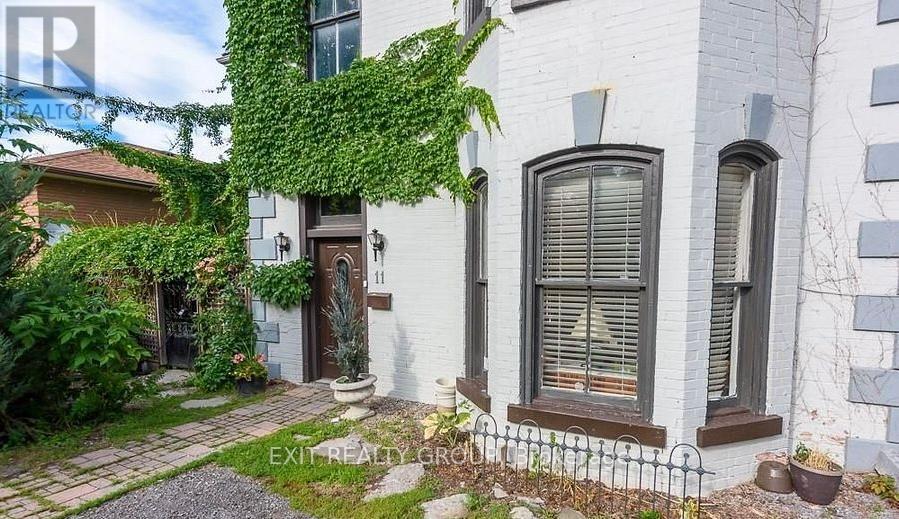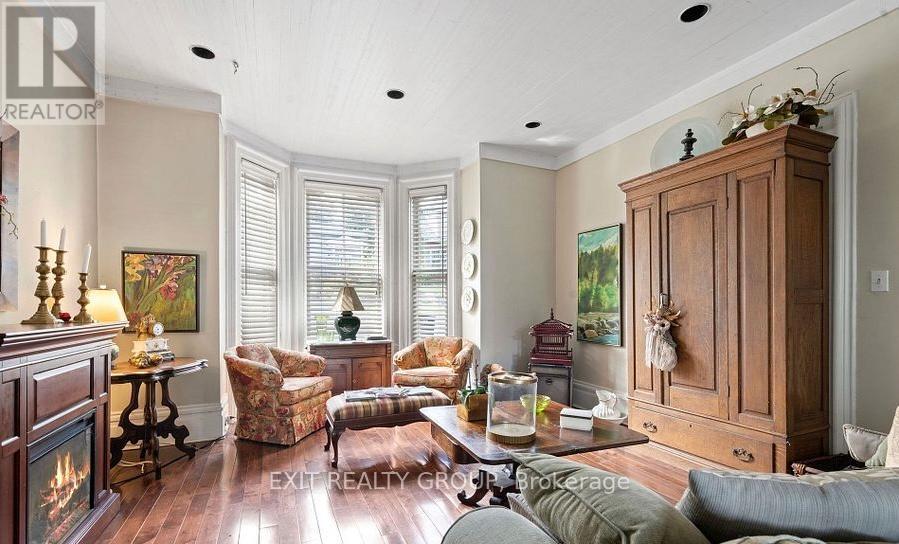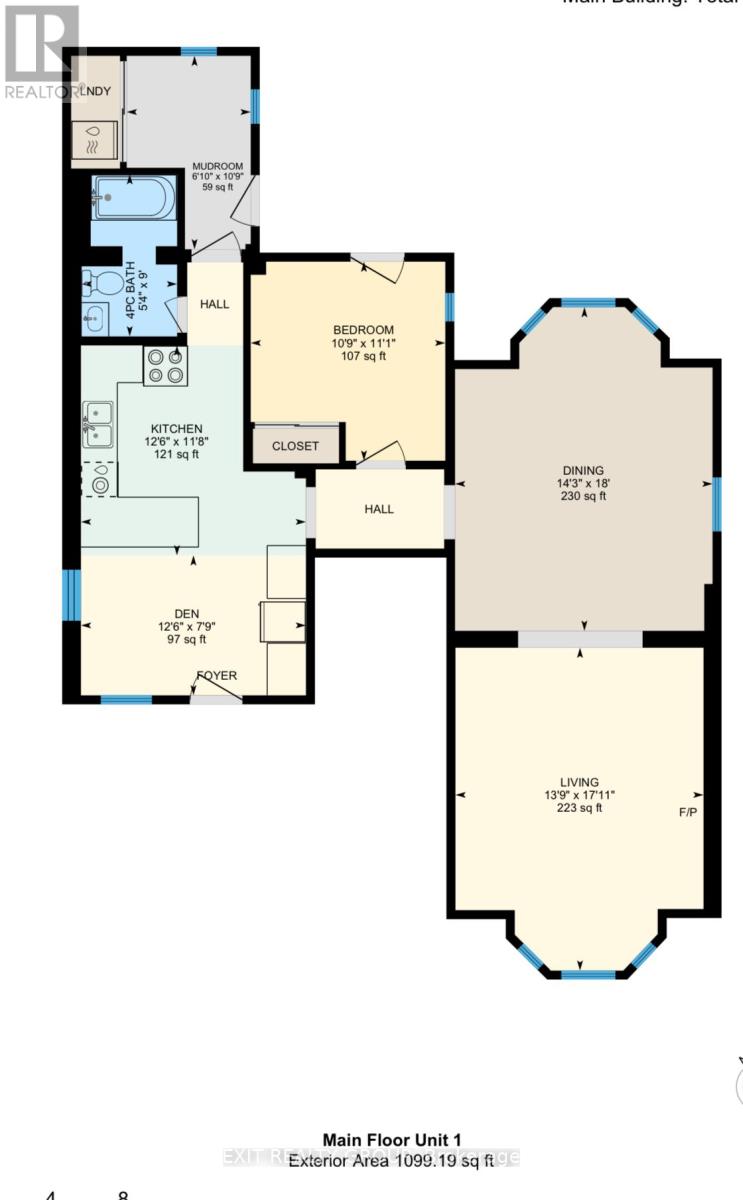 Karla Knows Quinte!
Karla Knows Quinte!11 Isabel Street Belleville, Ontario K8P 3N4
5 Bedroom
3 Bathroom
2,000 - 2,500 ft2
Window Air Conditioner
Forced Air
$624,900
3 unit detached 2 storey in the heart of Belleville. Spacious two-bedroom plus office unit on the second floor offers a great living area, a full kitchen, sunroom, laundry and a 4-piece bathroom. The one-bedroom plus den main floor unit provides convenient access with a great layout. This unit features a living area, full kitchen, four-piece bathroom, dining room and laundry/large mudroom. The fully finished two-bedroom basement unit offers ample space with full kitchen, laundry, 4-piece bathroom and living area. All 3 units currently leased collecting rent totalling $4550 monthly. Close to shopping, great schools, hospital, restaurants, the Bay of Quinte and Prince Edward County. (id:47564)
Property Details
| MLS® Number | X11973979 |
| Property Type | Single Family |
| Community Name | Belleville Ward |
| Amenities Near By | Hospital, Marina, Park, Place Of Worship, Public Transit, Schools |
| Features | In-law Suite |
| Parking Space Total | 4 |
Building
| Bathroom Total | 3 |
| Bedrooms Above Ground | 3 |
| Bedrooms Below Ground | 2 |
| Bedrooms Total | 5 |
| Basement Features | Apartment In Basement, Separate Entrance |
| Basement Type | N/a |
| Construction Style Attachment | Detached |
| Cooling Type | Window Air Conditioner |
| Exterior Finish | Brick, Concrete |
| Foundation Type | Unknown |
| Heating Type | Forced Air |
| Stories Total | 2 |
| Size Interior | 2,000 - 2,500 Ft2 |
| Type | House |
| Utility Water | Municipal Water |
Land
| Acreage | No |
| Land Amenities | Hospital, Marina, Park, Place Of Worship, Public Transit, Schools |
| Sewer | Sanitary Sewer |
| Size Depth | 94 Ft ,4 In |
| Size Frontage | 50 Ft ,7 In |
| Size Irregular | 50.6 X 94.4 Ft |
| Size Total Text | 50.6 X 94.4 Ft|under 1/2 Acre |
| Zoning Description | R4 |
Rooms
| Level | Type | Length | Width | Dimensions |
|---|---|---|---|---|
| Second Level | Bathroom | 3.26 m | 3.01 m | 3.26 m x 3.01 m |
| Second Level | Primary Bedroom | 5.78 m | 4.36 m | 5.78 m x 4.36 m |
| Second Level | Bedroom 2 | 4.58 m | 4.38 m | 4.58 m x 4.38 m |
| Second Level | Office | 3.18 m | 2.18 m | 3.18 m x 2.18 m |
| Second Level | Living Room | 4.12 m | 3.84 m | 4.12 m x 3.84 m |
| Second Level | Kitchen | 3.2 m | 2.68 m | 3.2 m x 2.68 m |
| Second Level | Sunroom | 3.2 m | 2.96 m | 3.2 m x 2.96 m |
| Basement | Kitchen | 6.83 m | 3.53 m | 6.83 m x 3.53 m |
| Basement | Recreational, Games Room | 6.61 m | 6.33 m | 6.61 m x 6.33 m |
| Basement | Primary Bedroom | 3.14 m | 2.86 m | 3.14 m x 2.86 m |
| Basement | Bedroom 2 | 2.85 m | 2.78 m | 2.85 m x 2.78 m |
| Basement | Bathroom | 2.43 m | 1.7 m | 2.43 m x 1.7 m |
| Basement | Laundry Room | 3.07 m | 3.07 m x Measurements not available | |
| Ground Level | Den | 3.8 m | 2.37 m | 3.8 m x 2.37 m |
| Ground Level | Kitchen | 3.8 m | 3.55 m | 3.8 m x 3.55 m |
| Ground Level | Bathroom | 2.74 m | 1.64 m | 2.74 m x 1.64 m |
| Ground Level | Mud Room | 3.27 m | 2.1 m | 3.27 m x 2.1 m |
| Ground Level | Living Room | 5.46 m | 4.2 m | 5.46 m x 4.2 m |
| Ground Level | Dining Room | 5.47 m | 4.36 m | 5.47 m x 4.36 m |
| Ground Level | Bedroom | 3.37 m | 3.29 m | 3.37 m x 3.29 m |
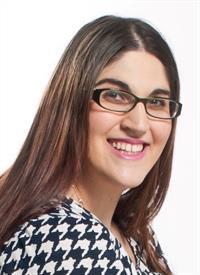

Contact Us
Contact us for more information


