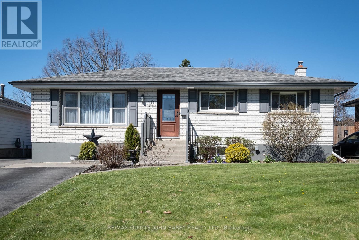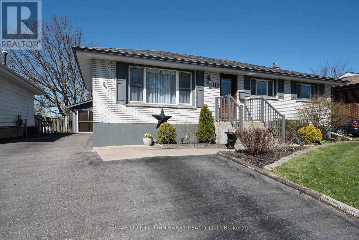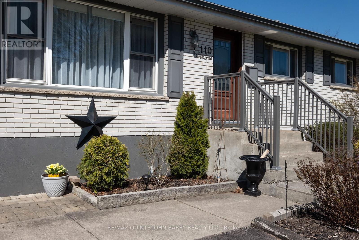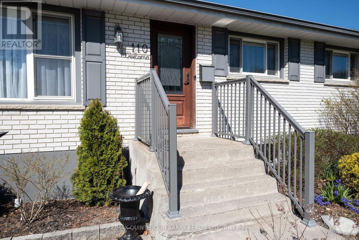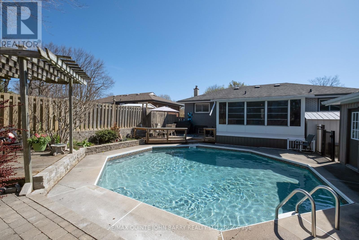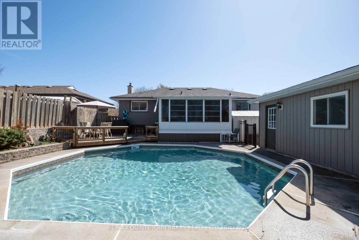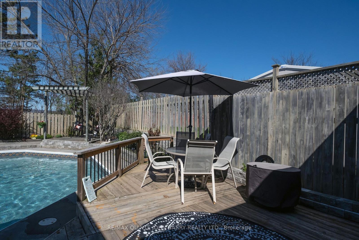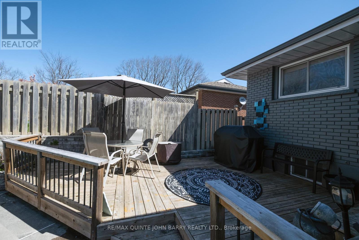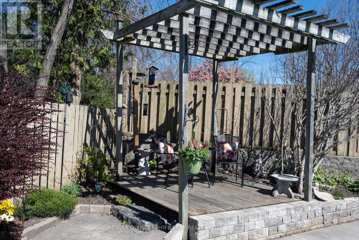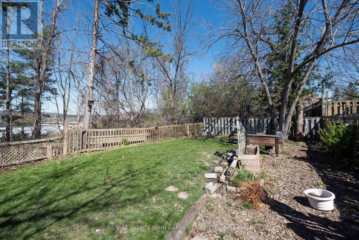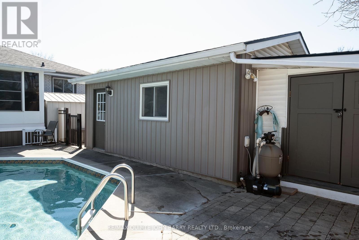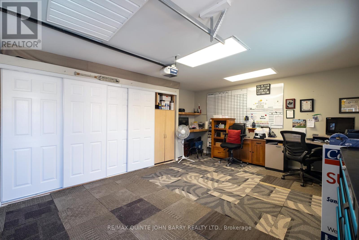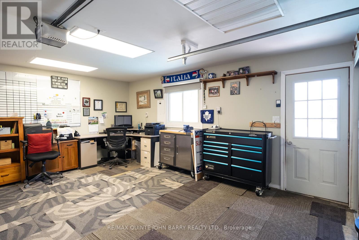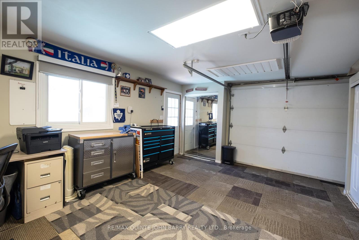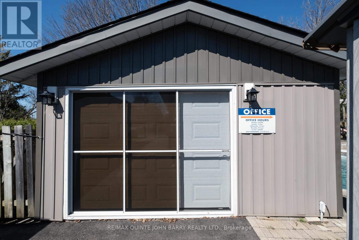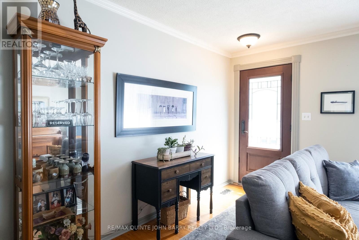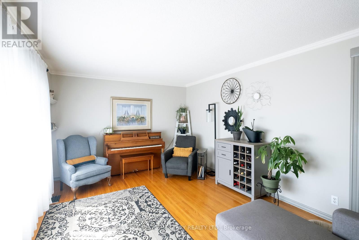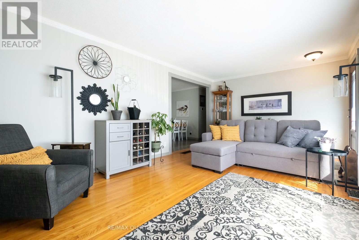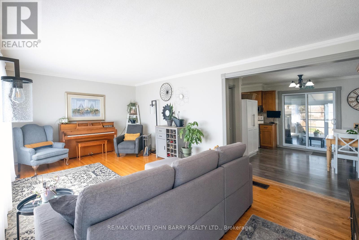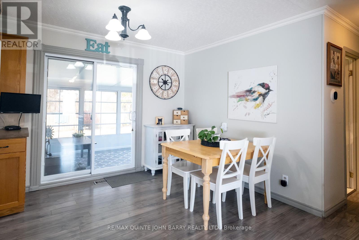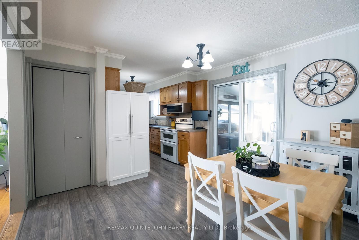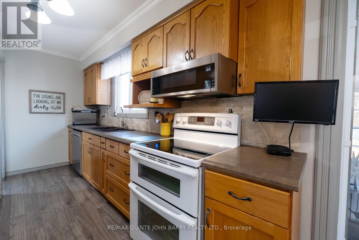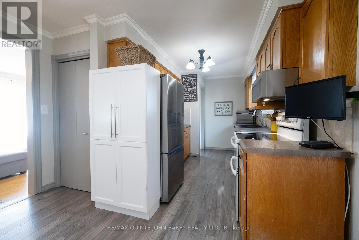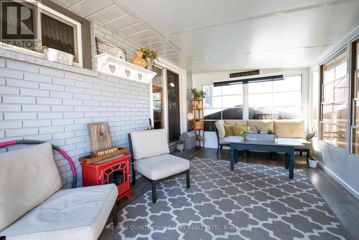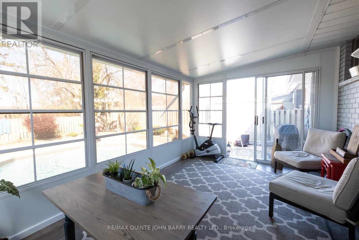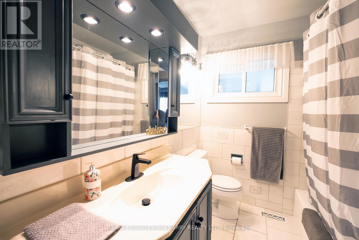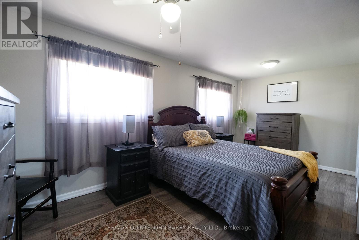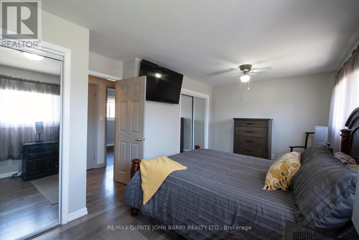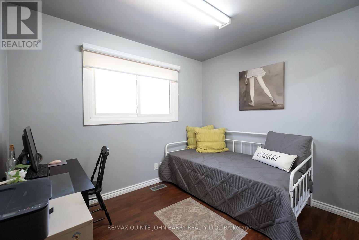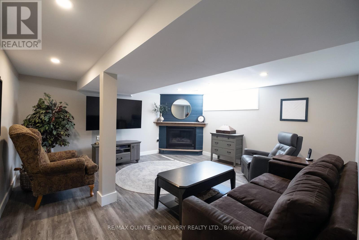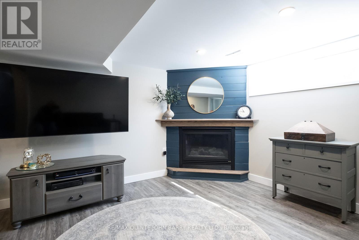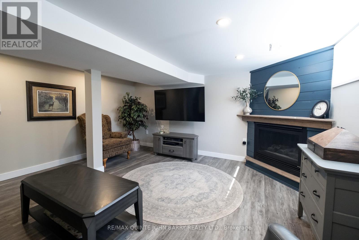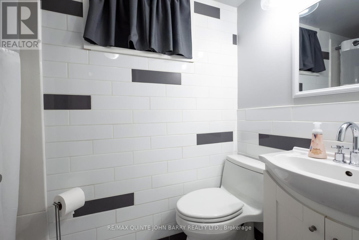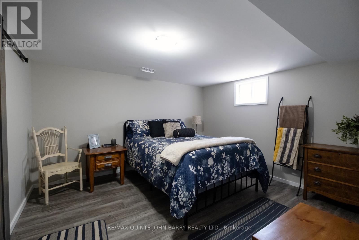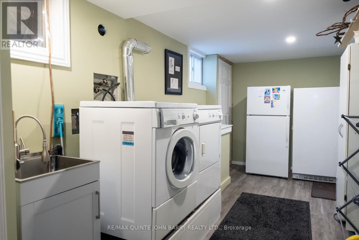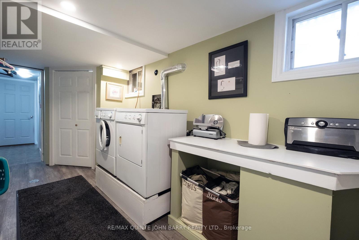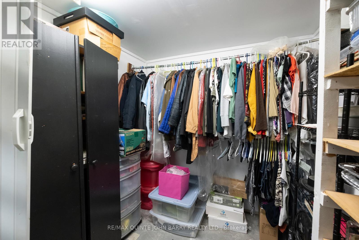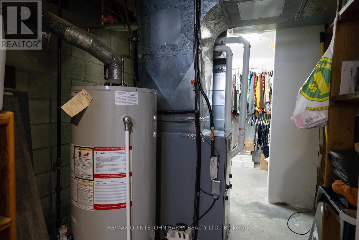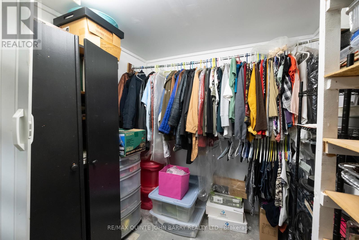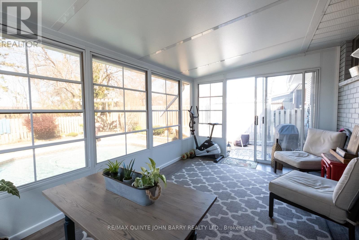 Karla Knows Quinte!
Karla Knows Quinte!110 Prospect Hill Quinte West, Ontario K8V 2V3
$565,000
Outdoor entertainment at its finest! Who wants to be inside when you can be enjoying your private, fully fenced backyard space, with sparkling inground pool (new liner 2024, pump 2022), interlocking stone patio, raised deck with Gazebo, mature shrubs and flower beds. Remember the front living room you were never allowed to use as kids? This is NOT it! Welcome guests to this warm and inviting space full of an abundance of natural light from the large windows. Gallery kitchen with ample storage and dining area. Step into your 10 x 16 Sunspace - three season room for added indoor living space. Primary and second bedrooms on main. Full finished lower level with family rec room and an extra bedroom and 4pc bath for overnight guests. No neighbors behind. Great man cave/office in the detached garage which can easily be converted to single car garage. Located close to town, schools & churches. Easy commute to CFB and Hwy 401 access. **** EXTRAS **** Replacement West facing windows in the 3 season room , have been ordered and will be installed (id:47564)
Property Details
| MLS® Number | X8271278 |
| Property Type | Single Family |
| Amenities Near By | Hospital, Park, Schools |
| Community Features | School Bus |
| Features | Ravine |
| Parking Space Total | 6 |
| Pool Type | Inground Pool |
Building
| Bathroom Total | 2 |
| Bedrooms Above Ground | 2 |
| Bedrooms Below Ground | 1 |
| Bedrooms Total | 3 |
| Architectural Style | Bungalow |
| Basement Development | Finished |
| Basement Type | Full (finished) |
| Construction Style Attachment | Detached |
| Cooling Type | Central Air Conditioning |
| Exterior Finish | Brick |
| Fireplace Present | Yes |
| Heating Fuel | Natural Gas |
| Heating Type | Forced Air |
| Stories Total | 1 |
| Type | House |
Parking
| Detached Garage |
Land
| Acreage | No |
| Land Amenities | Hospital, Park, Schools |
| Size Irregular | 65.54 X 115.64 Ft |
| Size Total Text | 65.54 X 115.64 Ft |
Rooms
| Level | Type | Length | Width | Dimensions |
|---|---|---|---|---|
| Lower Level | Recreational, Games Room | 4.73 m | 4.64 m | 4.73 m x 4.64 m |
| Lower Level | Bedroom 3 | 3.46 m | 3.87 m | 3.46 m x 3.87 m |
| Lower Level | Laundry Room | 5.68 m | 2.25 m | 5.68 m x 2.25 m |
| Lower Level | Utility Room | 3.08 m | 2.18 m | 3.08 m x 2.18 m |
| Main Level | Kitchen | 4.09 m | 2.42 m | 4.09 m x 2.42 m |
| Main Level | Living Room | 6.21 m | 3.5 m | 6.21 m x 3.5 m |
| Main Level | Dining Room | 2.78 m | 3.08 m | 2.78 m x 3.08 m |
| Main Level | Primary Bedroom | 5.79 m | 2.64 m | 5.79 m x 2.64 m |
| Main Level | Bedroom 2 | 3.06 m | 1 m | 3.06 m x 1 m |
Utilities
| Sewer | Installed |
| Natural Gas | Installed |
| Electricity | Installed |
| Cable | Available |
https://www.realtor.ca/real-estate/26802138/110-prospect-hill-quinte-west
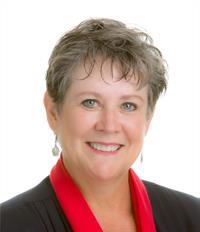
Salesperson
(613) 392-6596


Broker of Record
(613) 392-6596

Interested?
Contact us for more information


