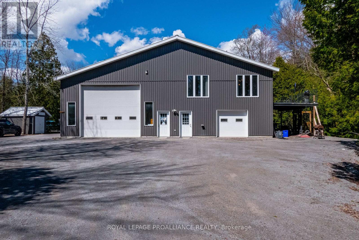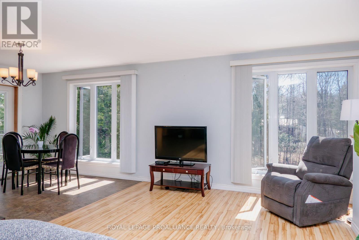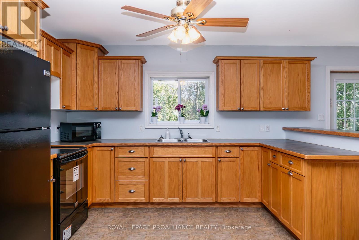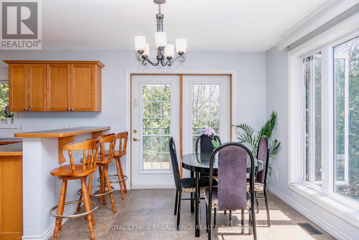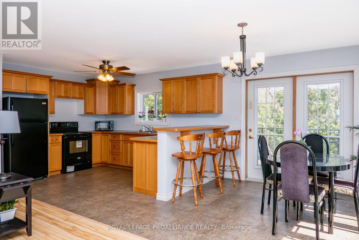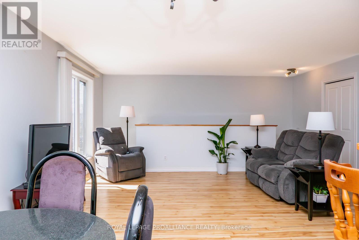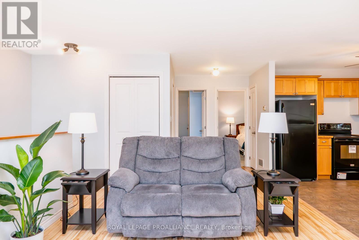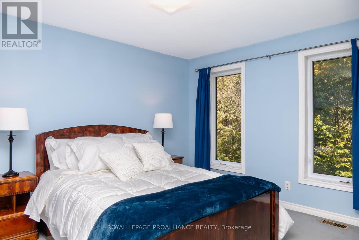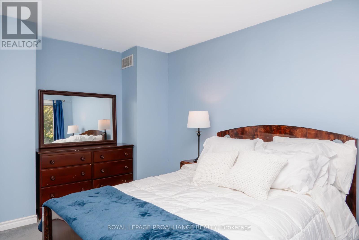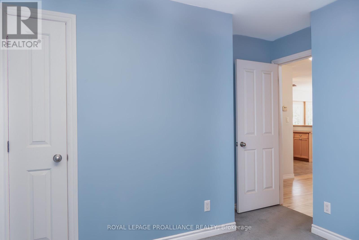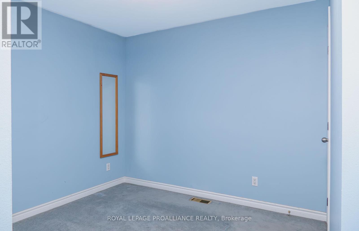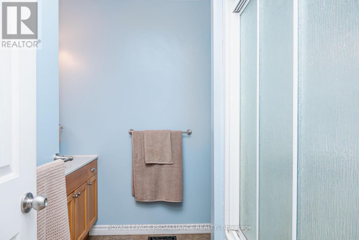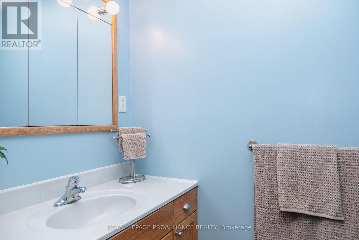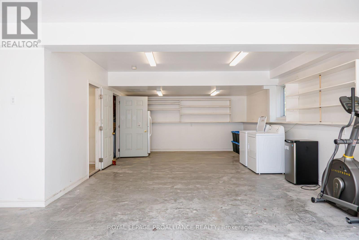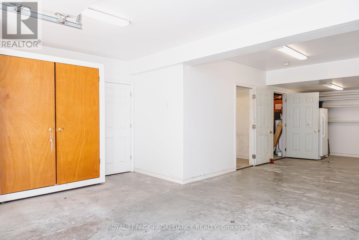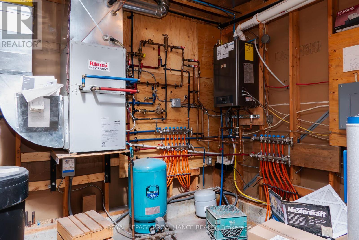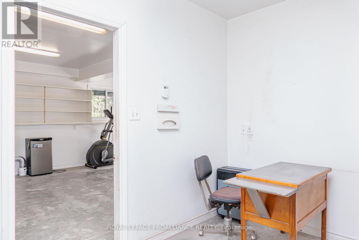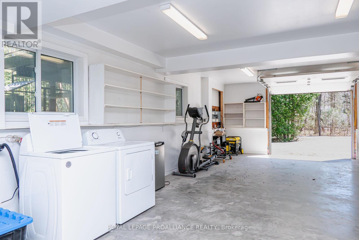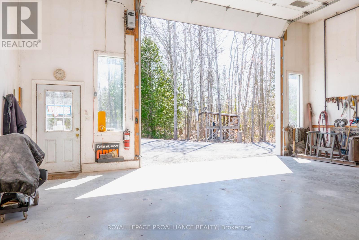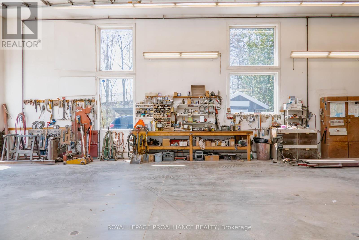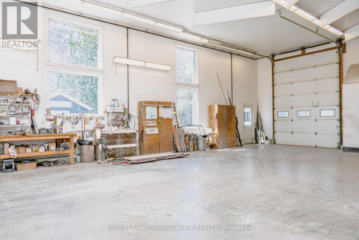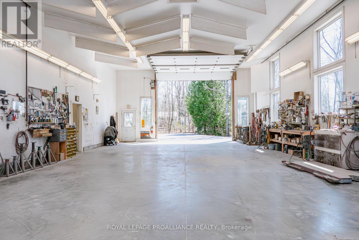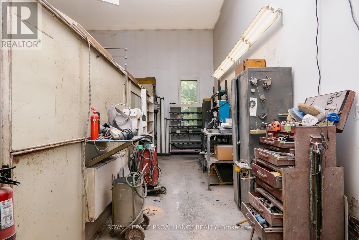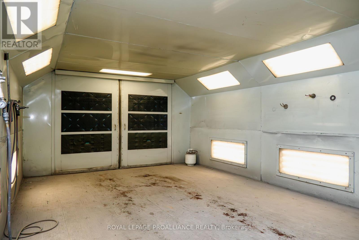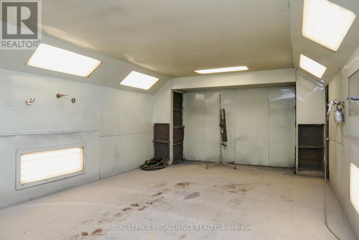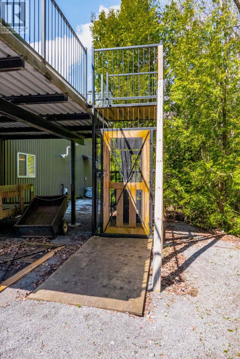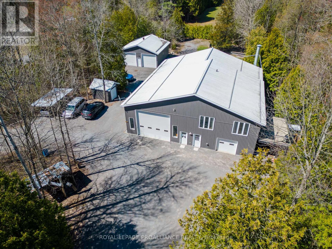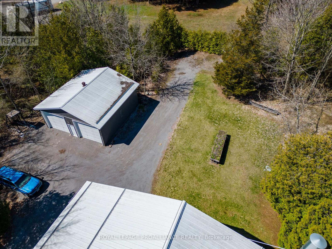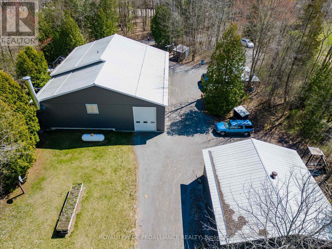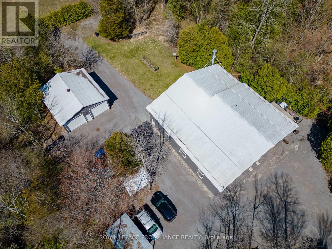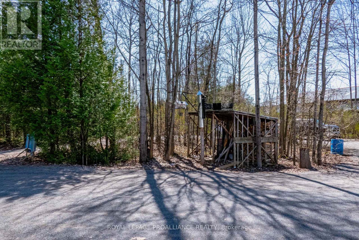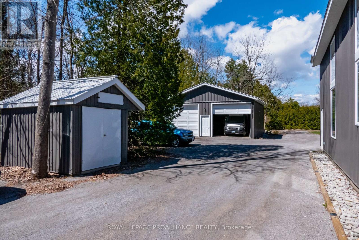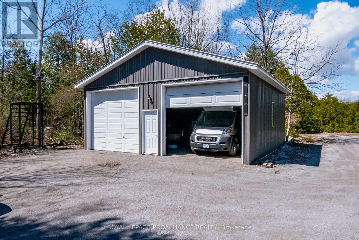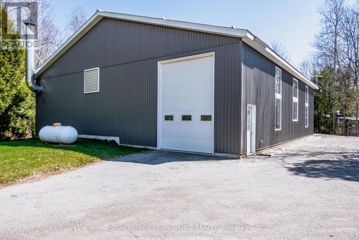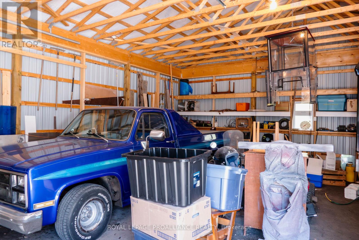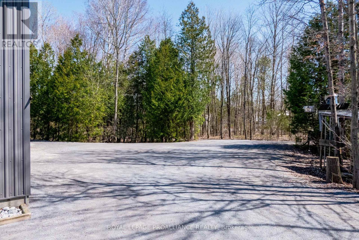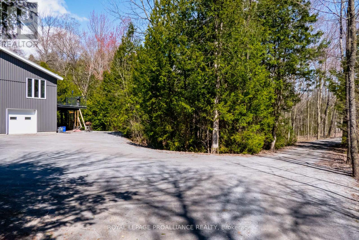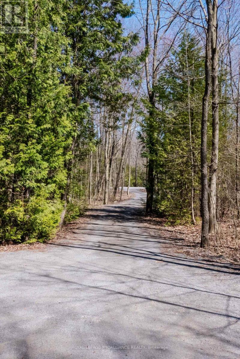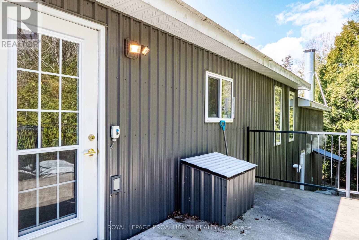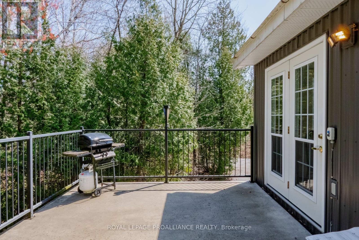 Karla Knows Quinte!
Karla Knows Quinte!1134 Stoney Point Rd Brighton, Ontario K0K 1H0
$799,900
Attention AUTOBODY, HOBBYISTS, MECHANICS & ENTREPRENEURS. LIVE AND WORK from same location. Tired of paying expenses to run your business AND a mortgage? 1134 Stoney Point allows you to run your business or hobby from your own home. Located just South of Hwy 2 between Brighton and Trenton, this 3.5+acre property boasts M2 (Rural Industrial) zoning & approx. 4500sqft to allow commercial operations. Former home of Salem Autobody, established autobody repair shop for 40+years. This current building was constructed in 2007 & offers a 56ft W x 60ft D metal building for the shop/business on main floor. This steel-clad structure has a 16ft w x 14ft h main door, 10ft w x 14ft h rear door, 20ft+ ceilings, in-floor radiant heat, 23ft paint booth, office & more. 1000sqft residence on 2nd lvl has 2 bdrms, 4pc bath, open concept living, dining & kitchen plus walkout patio doors to large concrete deck with ELEVATOR. Main residence also has a main lvl laundry & extra deep (30ft) personal garage. **** EXTRAS **** Outbuildings- 30ft x 30ft det dbl+ garage with 12ft w x10ft h doors plus 2 storage sheds. Owned HWT & water softener. New propane hot water on demand that runs in-floor heating plus forced air & C/Air for residence. Zoning provisions avail. (id:47564)
Property Details
| MLS® Number | X8243082 |
| Property Type | Single Family |
| Community Name | Rural Brighton |
| Amenities Near By | Beach, Hospital, Marina |
| Features | Wooded Area |
| Parking Space Total | 29 |
Building
| Bathroom Total | 1 |
| Bedrooms Above Ground | 3 |
| Bedrooms Total | 3 |
| Construction Style Attachment | Detached |
| Cooling Type | Central Air Conditioning |
| Heating Fuel | Propane |
| Heating Type | Radiant Heat |
| Stories Total | 2 |
| Type | House |
Parking
| Attached Garage |
Land
| Acreage | Yes |
| Land Amenities | Beach, Hospital, Marina |
| Sewer | Septic System |
| Size Irregular | 362.71 X 424.73 Ft |
| Size Total Text | 362.71 X 424.73 Ft|2 - 4.99 Acres |
Rooms
| Level | Type | Length | Width | Dimensions |
|---|---|---|---|---|
| Second Level | Living Room | 4.56 m | 7.59 m | 4.56 m x 7.59 m |
| Second Level | Dining Room | 3.01 m | 2.69 m | 3.01 m x 2.69 m |
| Second Level | Kitchen | 3.01 m | 4.02 m | 3.01 m x 4.02 m |
| Second Level | Primary Bedroom | 4.54 m | 3.38 m | 4.54 m x 3.38 m |
| Second Level | Bedroom 3 | 3.03 m | 3.38 m | 3.03 m x 3.38 m |
| Main Level | Foyer | 2.04 m | 2.52 m | 2.04 m x 2.52 m |
| Main Level | Bedroom | 2.63 m | 3.36 m | 2.63 m x 3.36 m |
| Main Level | Other | 2.61 m | 2.81 m | 2.61 m x 2.81 m |
Utilities
| Electricity | Installed |
| Cable | Available |
https://www.realtor.ca/real-estate/26763778/1134-stoney-point-rd-brighton-rural-brighton
Salesperson
(613) 394-4837
(613) 394-4837
(613) 394-2897
Salesperson
(613) 394-4837
(613) 394-4837
(613) 394-2897
Interested?
Contact us for more information


