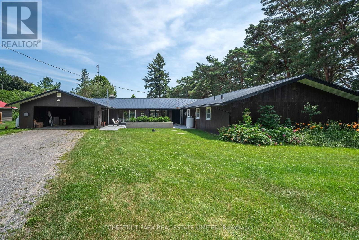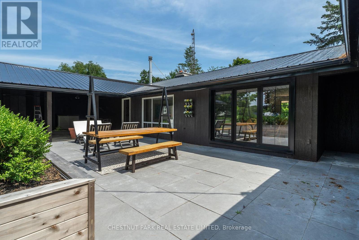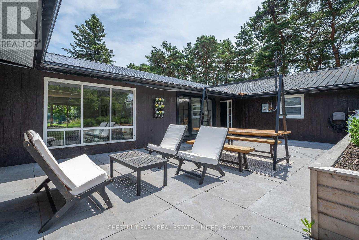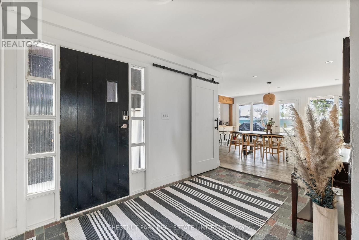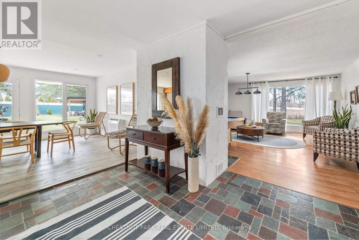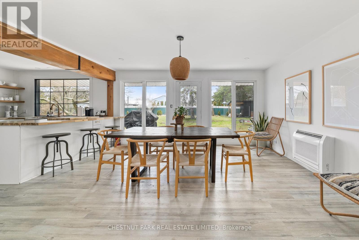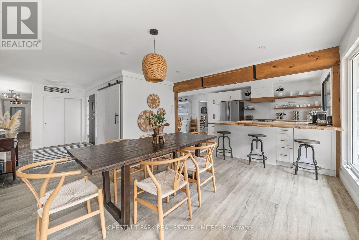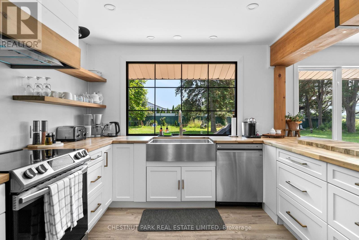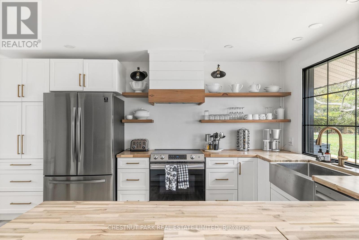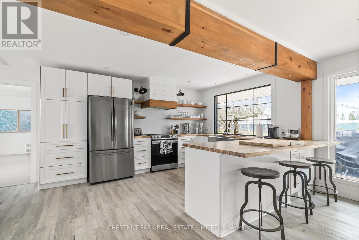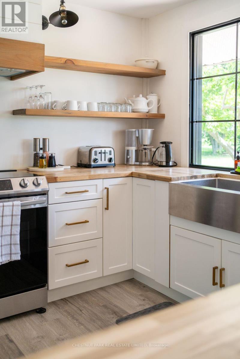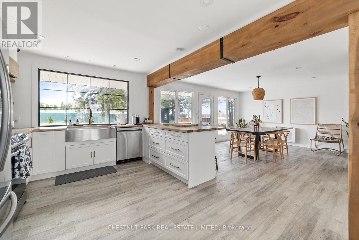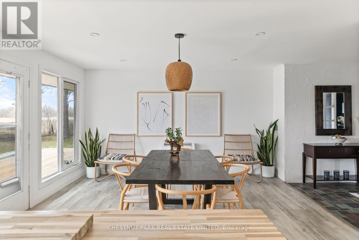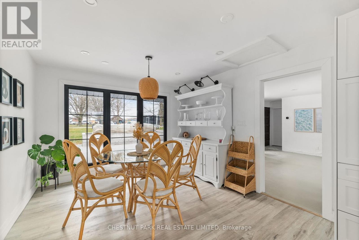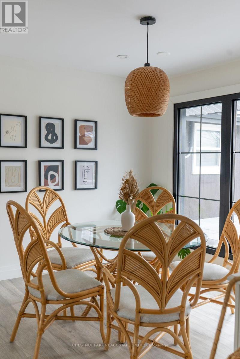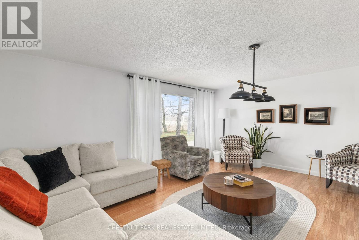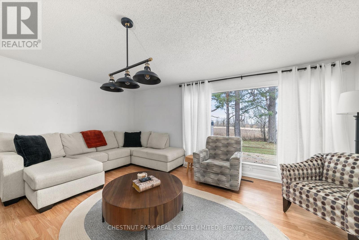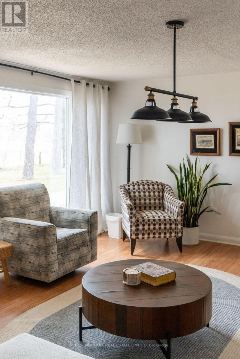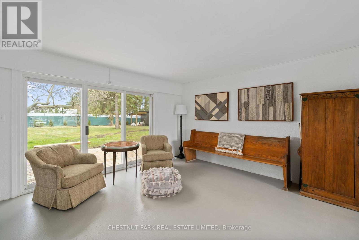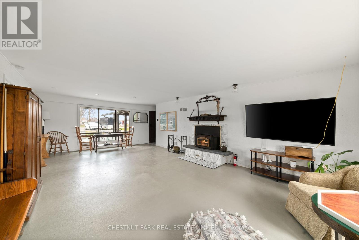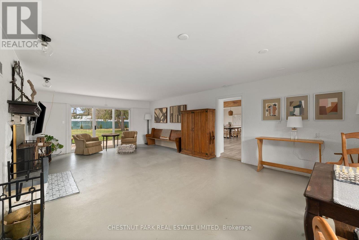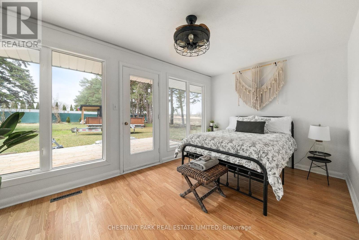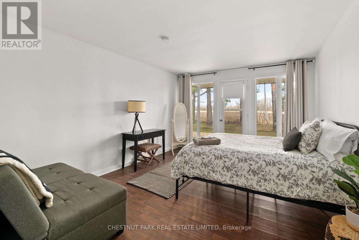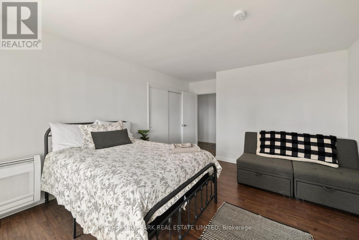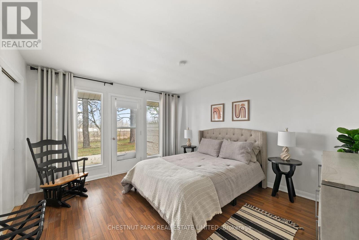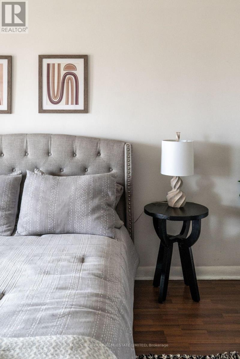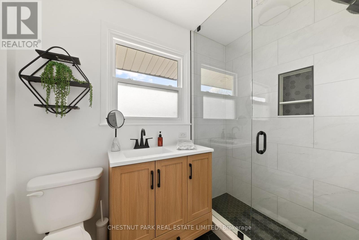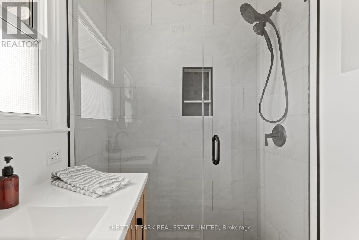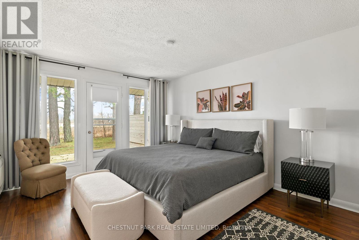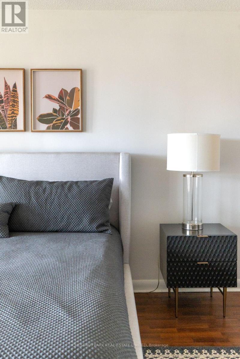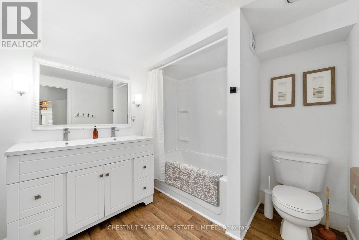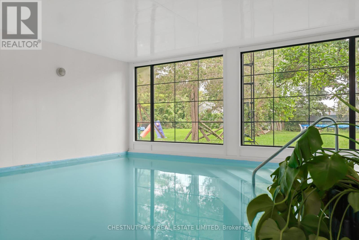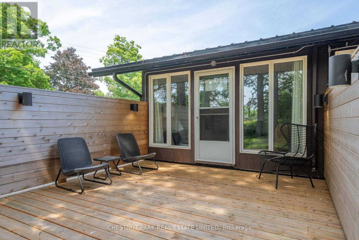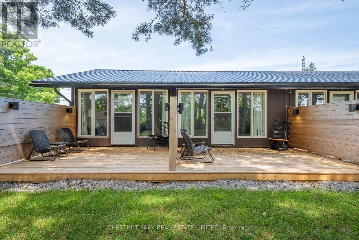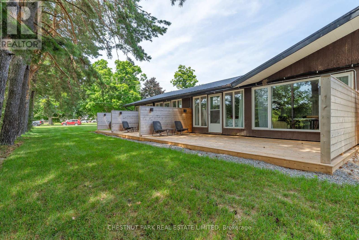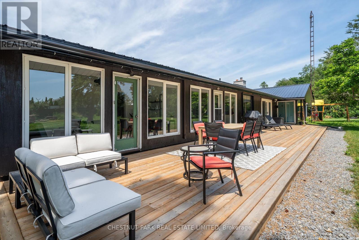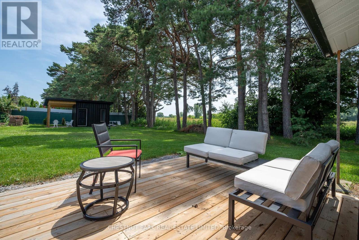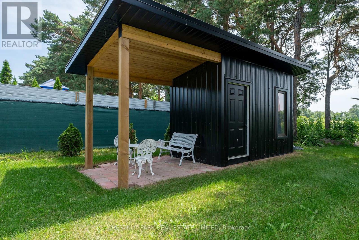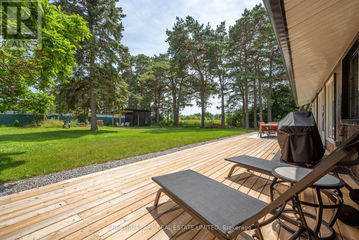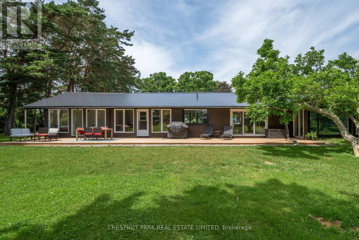 Karla Knows Quinte!
Karla Knows Quinte!1163 County Rd 11 Prince Edward County, Ontario K0K 2T0
$1,200,000
A retreat in the county like no other! Welcome to 1136 County Road 11. This 4 bedroom, 2 bath home with an indoor pool is a unique and spacious retreat close to Sandbanks and minutes to Picton. Built with a large open concept in mind and spanning over 3000sq feet of living space, this home has room to gather in not one but many areas throughout the home. The newly renovated kitchen features high-end appliances, sleek countertops, and ample storage space. Entertain family and friends in style as you gather around the spacious dining area that is central to the home. This property features four well-appointed bedrooms, and a large family room in the middle. Just through the door to each room, you will find a private custom built deck located just outside each room, thoughtfully designed for taking in the county summers. The large primary bedroom has its own en-suite bathroom. The updated pool room is the highlight of the property, and has seen many updates such as windows, patio doors and pool equipment and relocation for more space. With its heated pool, accessible from both the living room and a patio door leading to the backyard, you can enjoy year-round. The outdoor space a sprawling front yard and backyard, lined by mature red pines that add whimsy and privacy to the property. At the back of the property you will find the yoga studio that sits nestled in the back that gives you privacy and peace for your practice. This newly renovated cottage getaway offers it all. Extras: new roof, custom designed private decks for each room, updated pool room, new windows, new landscaping, new septic, new drilled well, new yoga studio, fresh new washroom renovations. Only 5 minutes away from Sandbanks beaches and endless walking trails, 10 minutes to Picton and close to all amenities. **** EXTRAS **** funiture negotiable (id:47564)
Property Details
| MLS® Number | X8215332 |
| Property Type | Single Family |
| Community Name | Athol |
| Amenities Near By | Hospital, Place Of Worship, Schools |
| Community Features | Community Centre |
| Parking Space Total | 6 |
| Pool Type | Indoor Pool |
Building
| Bathroom Total | 2 |
| Bedrooms Above Ground | 4 |
| Bedrooms Total | 4 |
| Architectural Style | Bungalow |
| Construction Style Attachment | Detached |
| Cooling Type | Wall Unit |
| Exterior Finish | Wood |
| Fireplace Present | Yes |
| Heating Fuel | Propane |
| Heating Type | Forced Air |
| Stories Total | 1 |
| Type | House |
Parking
| Attached Garage |
Land
| Acreage | No |
| Land Amenities | Hospital, Place Of Worship, Schools |
| Sewer | Septic System |
| Size Irregular | 149.05 X 216.63 Ft |
| Size Total Text | 149.05 X 216.63 Ft|1/2 - 1.99 Acres |
Rooms
| Level | Type | Length | Width | Dimensions |
|---|---|---|---|---|
| Main Level | Foyer | 3.78 m | 3.07 m | 3.78 m x 3.07 m |
| Main Level | Kitchen | 4.32 m | 3.61 m | 4.32 m x 3.61 m |
| Main Level | Dining Room | 3.76 m | 3.43 m | 3.76 m x 3.43 m |
| Main Level | Dining Room | 4.32 m | 4.52 m | 4.32 m x 4.52 m |
| Main Level | Laundry Room | 1.73 m | 1.5 m | 1.73 m x 1.5 m |
| Main Level | Living Room | 8 m | 4.85 m | 8 m x 4.85 m |
| Main Level | Recreational, Games Room | 5.51 m | 4.95 m | 5.51 m x 4.95 m |
| Main Level | Bedroom | 2.9 m | 4.95 m | 2.9 m x 4.95 m |
| Main Level | Bedroom | 3.73 m | 4.27 m | 3.73 m x 4.27 m |
| Main Level | Bedroom | 3.73 m | 4.27 m | 3.73 m x 4.27 m |
| Main Level | Primary Bedroom | 3.71 m | 4.72 m | 3.71 m x 4.72 m |
| Main Level | Bathroom | 2.46 m | 1.57 m | 2.46 m x 1.57 m |
https://www.realtor.ca/real-estate/26724088/1163-county-rd-11-prince-edward-county-athol
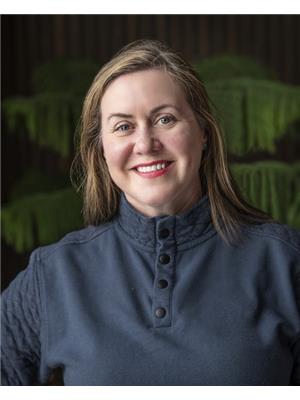
Salesperson
(613) 438-3133
https://www.fayemoxam.com/
https://www.linkedin.com/in/faye-moxam-98a5b07/

(613) 471-1708
(613) 471-1886
Interested?
Contact us for more information


