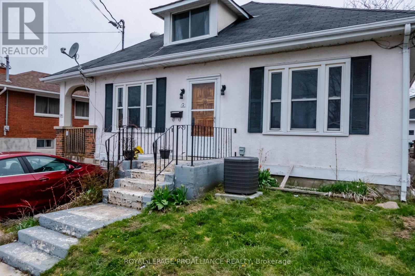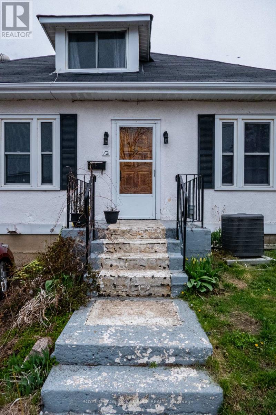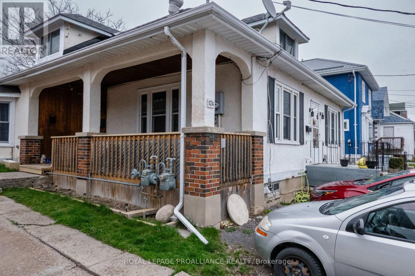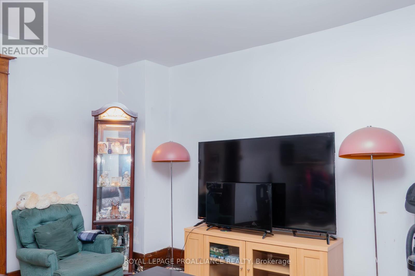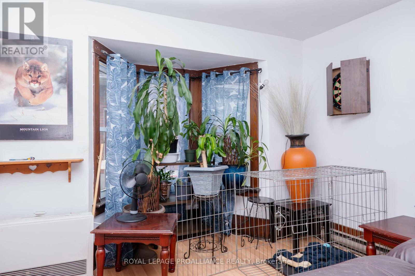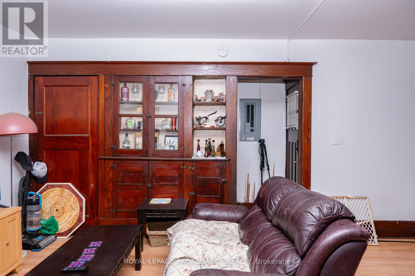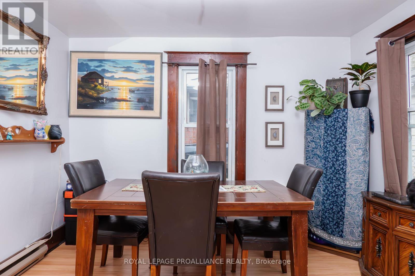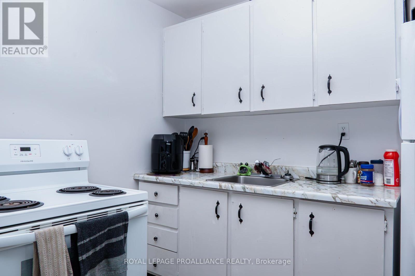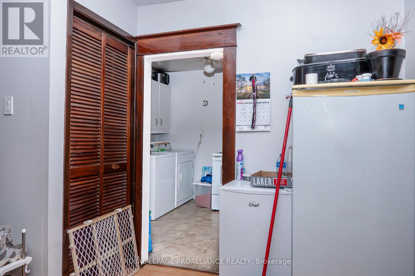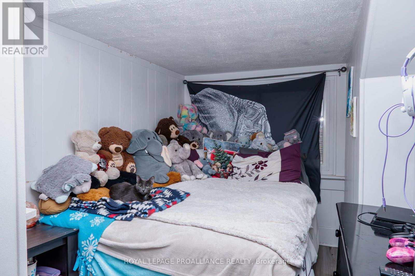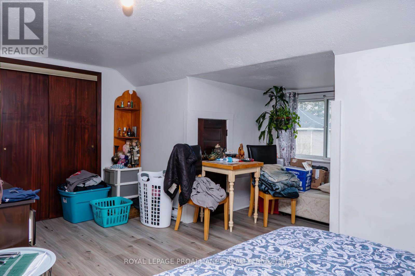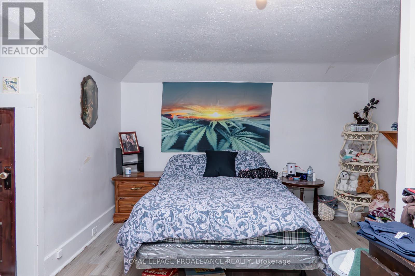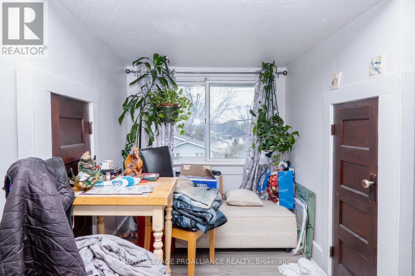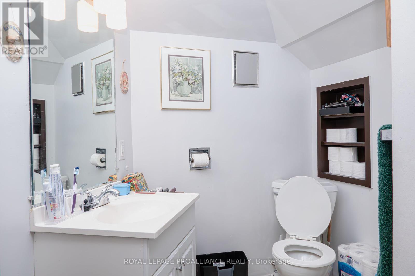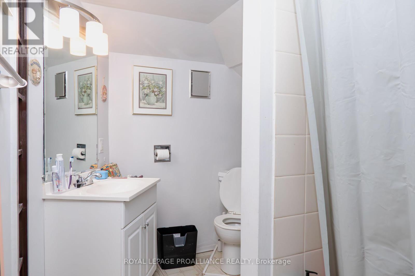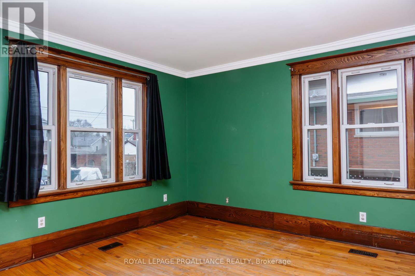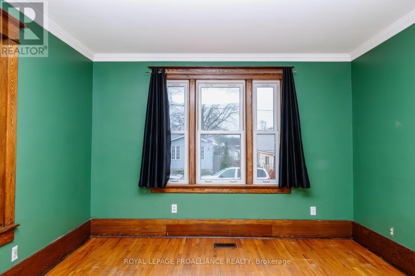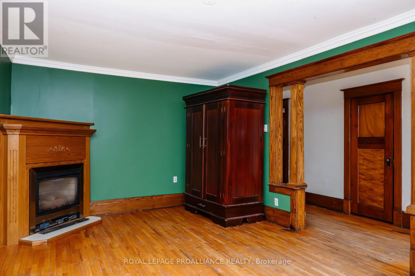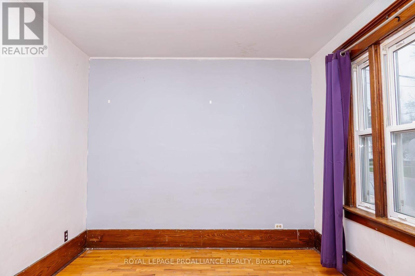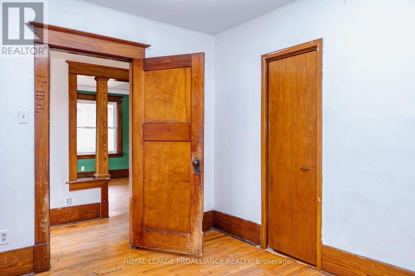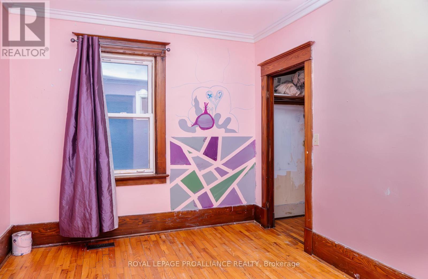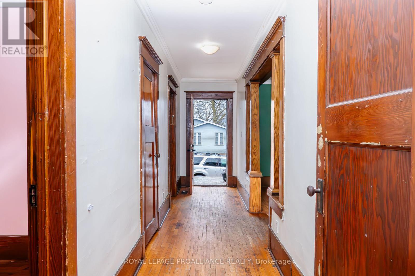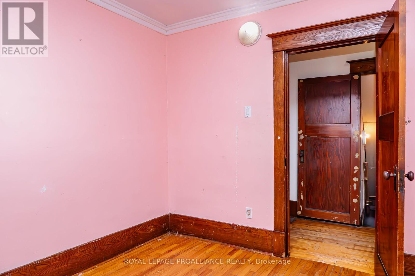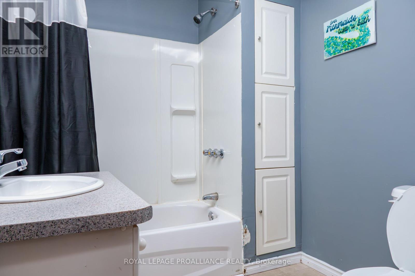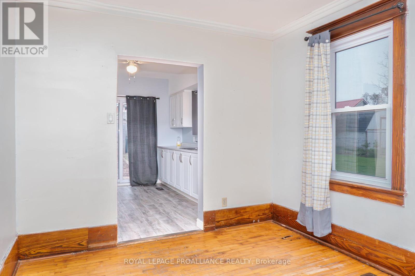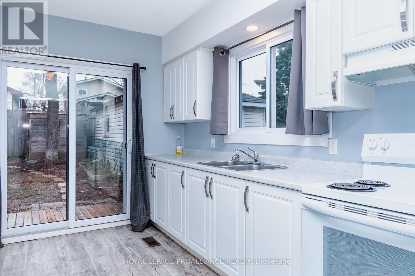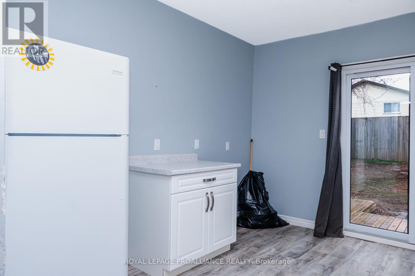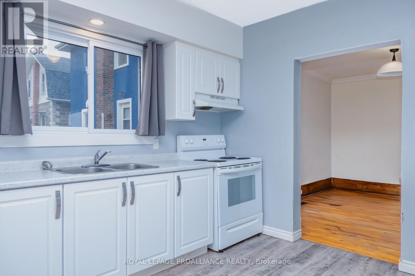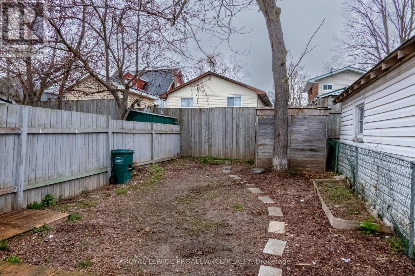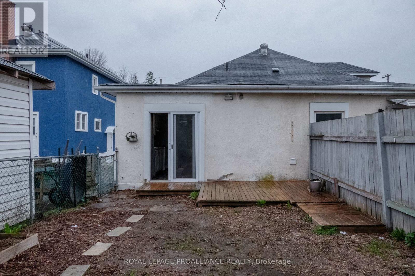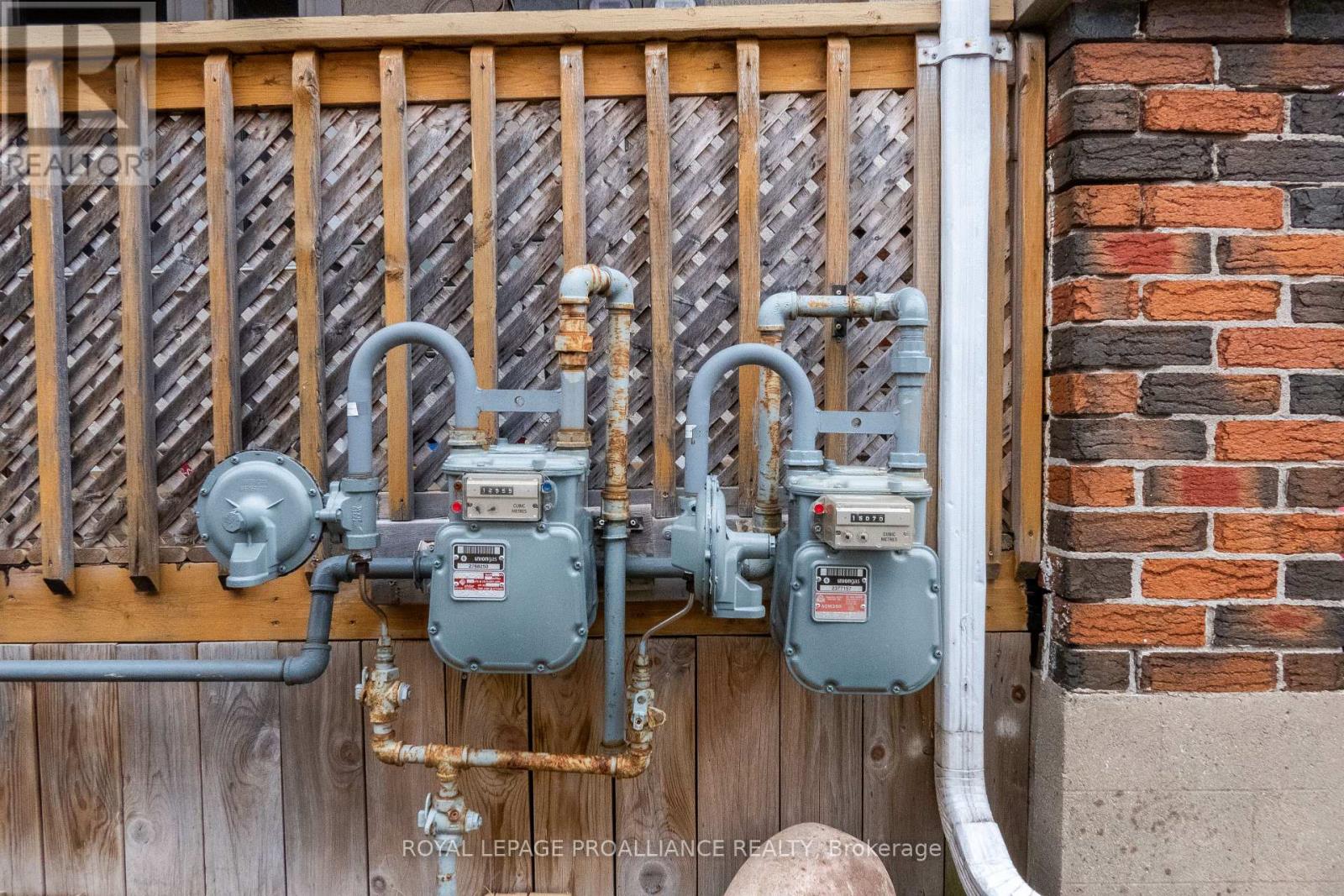 Karla Knows Quinte!
Karla Knows Quinte!12 Richard St Quinte West, Ontario K8V 1V1
$499,900
Solid investment opportunity with this brick & stucco side-by-side duplex. One unit fully occupied & the other unit recently empty & ready for the next owner to choose their own tenant & set their own rents. No need to assume tenancies with rents far too low, this multi-residential home can provide positive cash flow right away. Both units metered separately for: gas, hydro & water/sewer. Unit A is a 2 bed, 1 bath, 2sty unit with tenant paying $1600/mth ++. Tenant has been in place since Dec. 2023 & has a 1yr lease. Unit has a wrap-around front porch, fully fenced backyard & 1 parking spot. Heating is gas wall furnace & Electric baseboards. Unit B is vacant & ready for the open market. This bungalow layout has 2 bdrms, 1 bath, formal living rm & dining rms, eat-in kitchen & patio door to fenced backyard. It also has full, unfinished bsmt with laundry plus: hdwd flooring, ornate woodwork, crown moulding, gas furnace, C/Air & 1 parking spot. Great addition to your investment portfolio. **** EXTRAS **** Projected rent for vacant unit is approx. $2000/mth++ for a total potential GROSS rent of $43,200 annually. Duplex includes: 2 fridges, 2 stoves, 2 sets of washers/dryers, 2 HWTs (all owned by Landlord). Minimal landlord expenses. (id:47564)
Property Details
| MLS® Number | X8251202 |
| Property Type | Single Family |
| Amenities Near By | Hospital, Marina, Park, Schools |
| Parking Space Total | 2 |
Building
| Bathroom Total | 2 |
| Bedrooms Above Ground | 4 |
| Bedrooms Total | 4 |
| Basement Development | Unfinished |
| Basement Type | Full (unfinished) |
| Cooling Type | Central Air Conditioning |
| Exterior Finish | Brick, Stucco |
| Heating Fuel | Natural Gas |
| Heating Type | Forced Air |
| Stories Total | 2 |
| Type | Duplex |
Land
| Acreage | No |
| Land Amenities | Hospital, Marina, Park, Schools |
| Size Irregular | 43.19 X 99.95 Ft |
| Size Total Text | 43.19 X 99.95 Ft |
Rooms
| Level | Type | Length | Width | Dimensions |
|---|---|---|---|---|
| Second Level | Bedroom 2 | 4.14 m | 2.13 m | 4.14 m x 2.13 m |
| Second Level | Primary Bedroom | 5.03 m | 3.4 m | 5.03 m x 3.4 m |
| Main Level | Kitchen | 3.25 m | 2.59 m | 3.25 m x 2.59 m |
| Main Level | Dining Room | 3.45 m | 4.34 m | 3.45 m x 4.34 m |
| Main Level | Living Room | 5.41 m | 3.48 m | 5.41 m x 3.48 m |
| Main Level | Primary Bedroom | 3.58 m | 3 m | 3.58 m x 3 m |
| Main Level | Living Room | 5.79 m | 3.56 m | 5.79 m x 3.56 m |
| Main Level | Bedroom 2 | 3.58 m | 2.9 m | 3.58 m x 2.9 m |
| Main Level | Dining Room | 3.53 m | 2.92 m | 3.53 m x 2.92 m |
| Main Level | Kitchen | 3.45 m | 3.5 m | 3.45 m x 3.5 m |
Utilities
| Sewer | Installed |
| Natural Gas | Installed |
| Electricity | Installed |
| Cable | Available |
https://www.realtor.ca/real-estate/26774903/12-richard-st-quinte-west
Salesperson
(613) 394-4837
(613) 394-4837
(613) 394-2897
Salesperson
(613) 394-4837
(613) 394-4837
(613) 394-2897
Interested?
Contact us for more information


