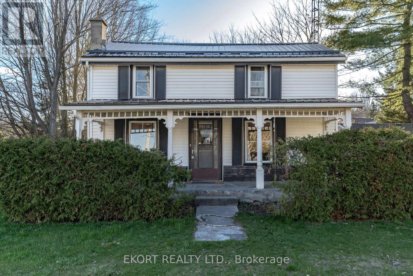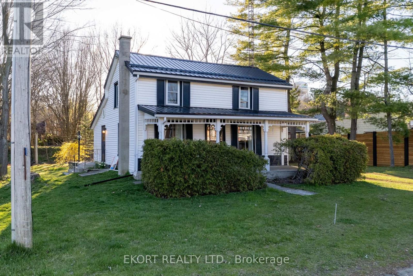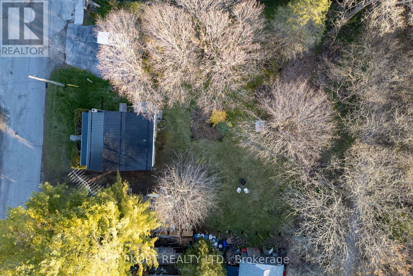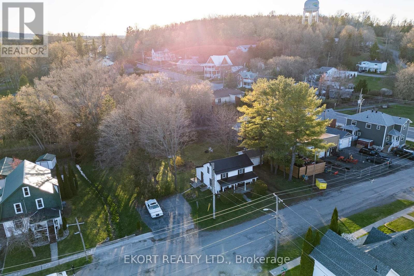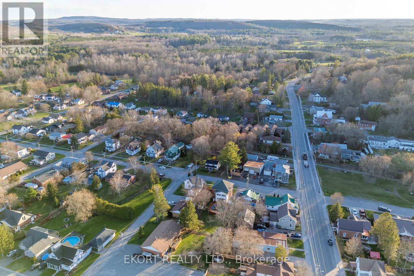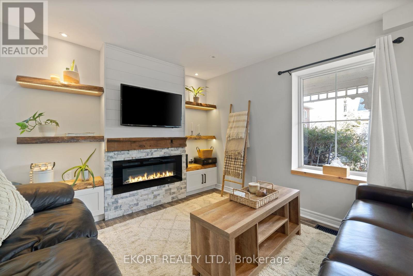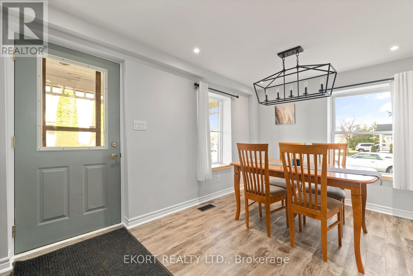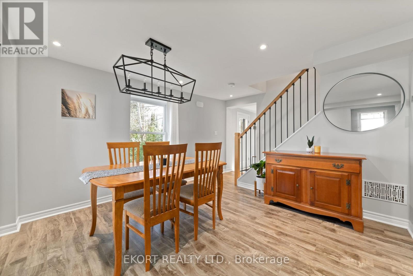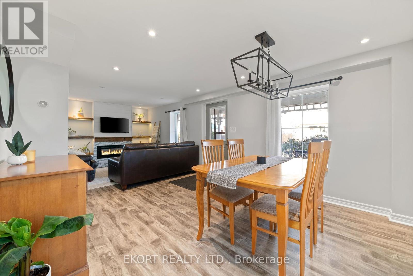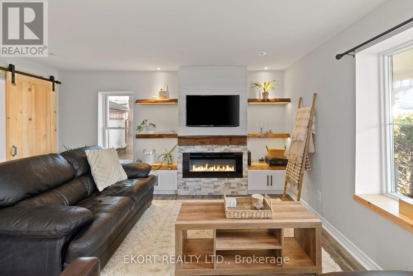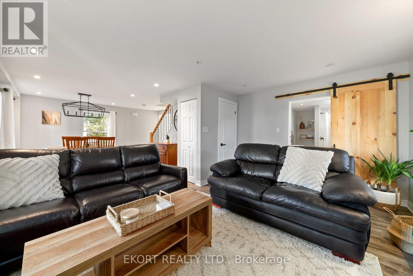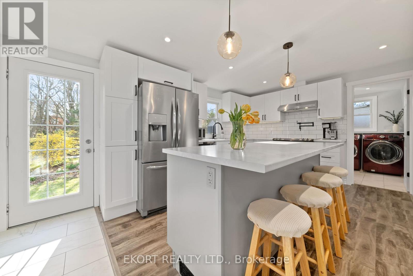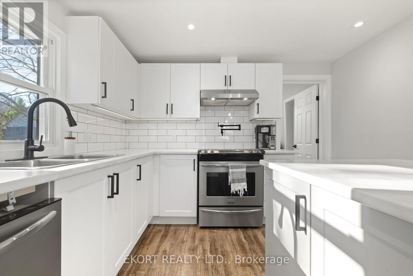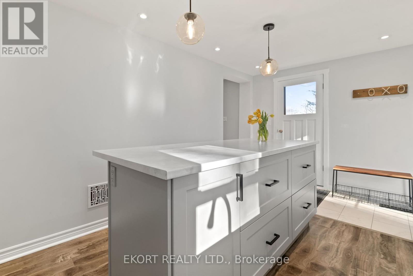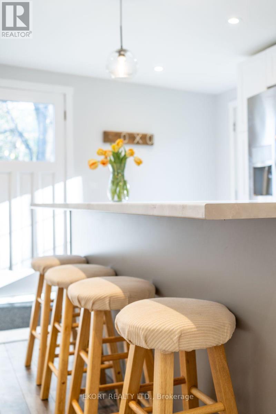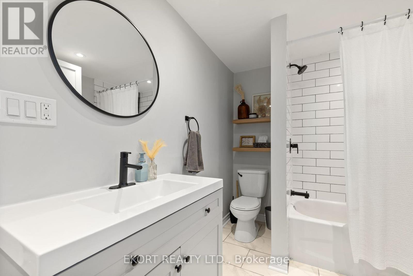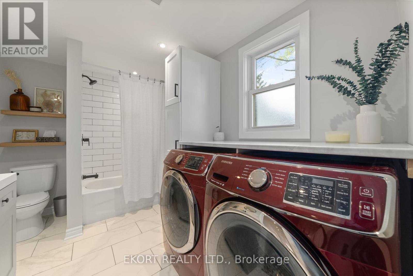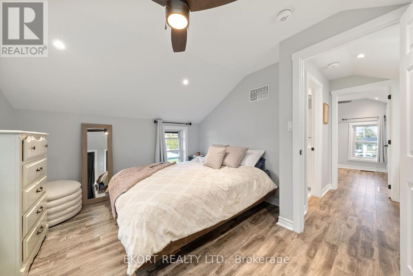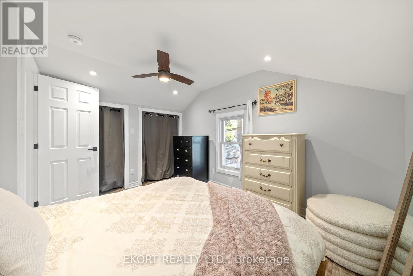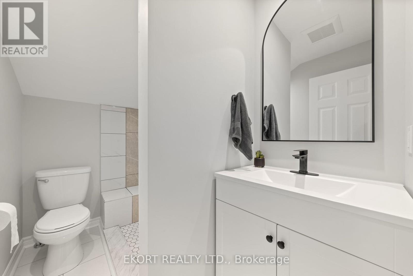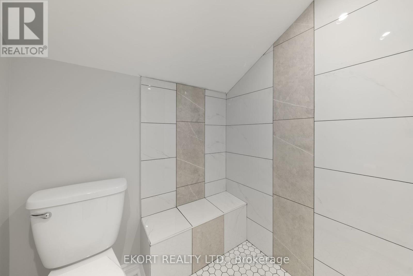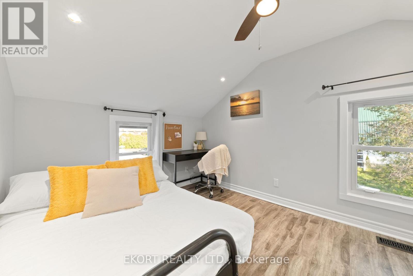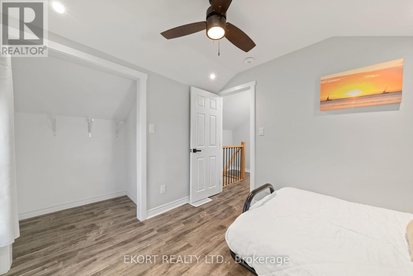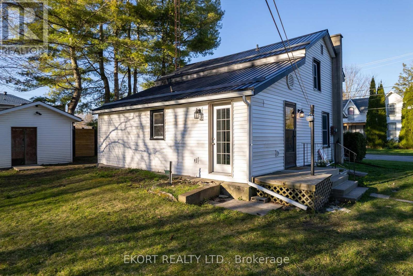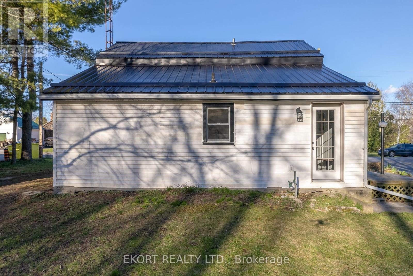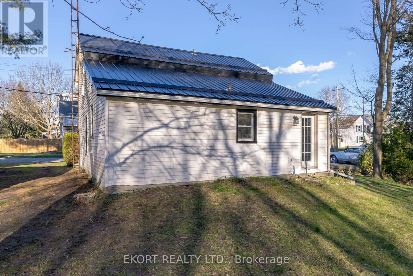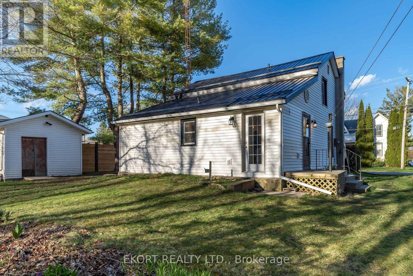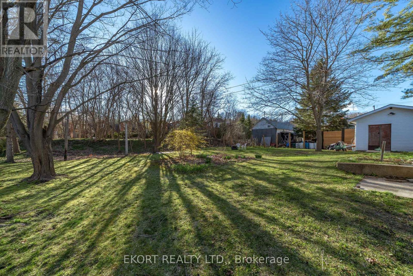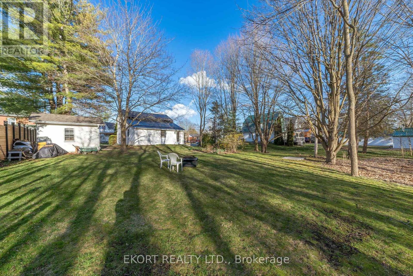 Karla Knows Quinte!
Karla Knows Quinte!12 South Wellington St Quinte West, Ontario K0K 2C0
$475,000
Your search is over! Welcome to this bright and beautifully renovated home, 12 South Wellington Street. Enjoy the desirable character of a century home, with the ease of new upgrades throughout. Offering 2 bedrooms and 2 bathrooms, you will instantly feel at home here with plenty of comfort and charm. Stepping onto the covered porch and entering into living room, you'll be greeted by the custom, cozy fireplace and dining area, perfect for entertaining. Continuing through, you will be in awe with the kitchens amenities, including the pot filler and under cabinet lighting. As you head upstairs, the primary bedroom has double closets, along with a second bedroom. The upstairs bathroom is fully equipped with a brand new 3-piece shower and heated floors. Benefit from the convenience of being in the heart of Frankford, while still enjoying the privacy and a quiet backyard. You will not want to miss out on this one! **** EXTRAS **** All required permits were obtained and successfully passed, All new Plumbing & Electrical (2022) Panel is 200AMP, New & Owned Hot Water Tank (2023), New Appliances Throughout, Kitchen (2024), Shed Shingles (2024), Metal Roof (approx 2012). (id:47564)
Property Details
| MLS® Number | X8241636 |
| Property Type | Single Family |
| Amenities Near By | Park, Schools |
| Community Features | School Bus |
| Parking Space Total | 6 |
Building
| Bathroom Total | 2 |
| Bedrooms Above Ground | 2 |
| Bedrooms Total | 2 |
| Basement Type | Crawl Space |
| Construction Style Attachment | Detached |
| Exterior Finish | Vinyl Siding |
| Fireplace Present | Yes |
| Heating Fuel | Electric |
| Heating Type | Forced Air |
| Stories Total | 2 |
| Type | House |
Land
| Acreage | No |
| Land Amenities | Park, Schools |
| Size Irregular | 107.63 X 104.06 Ft |
| Size Total Text | 107.63 X 104.06 Ft |
Rooms
| Level | Type | Length | Width | Dimensions |
|---|---|---|---|---|
| Second Level | Primary Bedroom | 10.5 m | 12.5 m | 10.5 m x 12.5 m |
| Second Level | Bedroom 2 | 8.9 m | 11.5 m | 8.9 m x 11.5 m |
| Second Level | Bathroom | 4.11 m | 7.11 m | 4.11 m x 7.11 m |
| Main Level | Kitchen | 16.1 m | 10.7 m | 16.1 m x 10.7 m |
| Main Level | Dining Room | 11.7 m | 11.2 m | 11.7 m x 11.2 m |
| Main Level | Living Room | 13 m | 14.9 m | 13 m x 14.9 m |
| Main Level | Bathroom | 2.28 m | 3.24 m | 2.28 m x 3.24 m |
Utilities
| Sewer | Installed |
| Electricity | Installed |
https://www.realtor.ca/real-estate/26761518/12-south-wellington-st-quinte-west
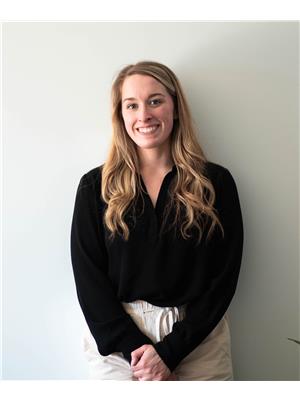
Salesperson
(613) 969-9901

Interested?
Contact us for more information


