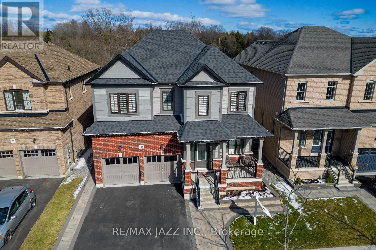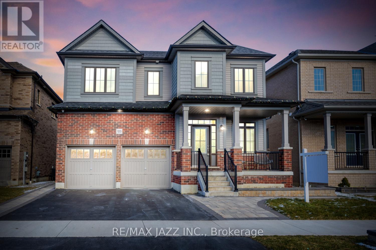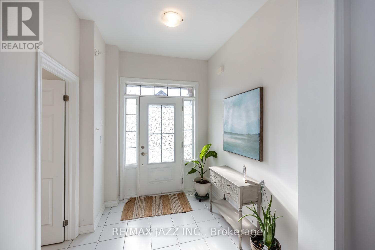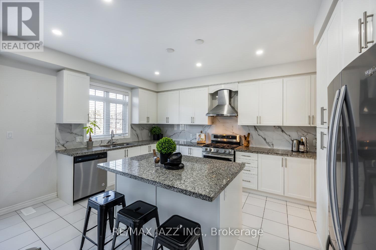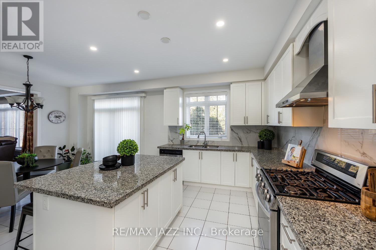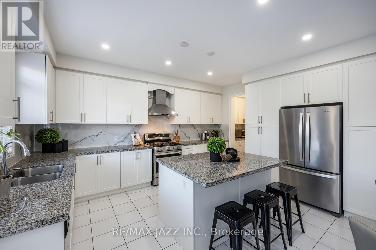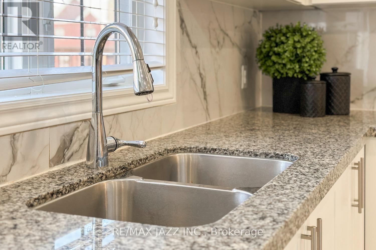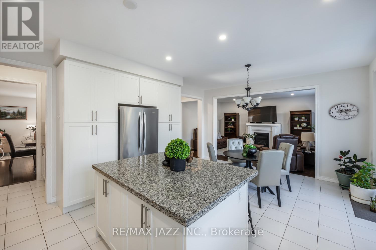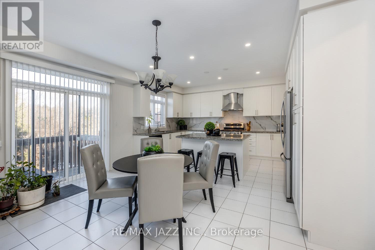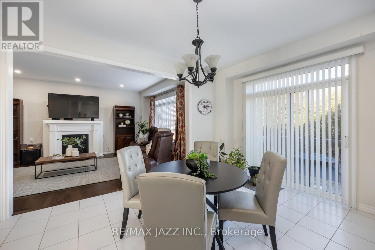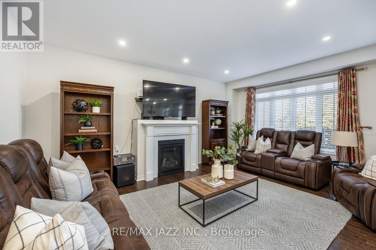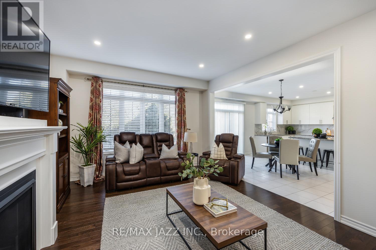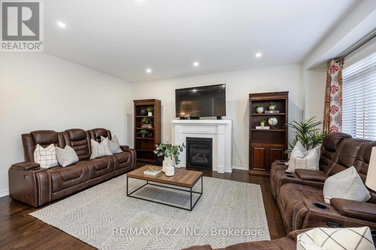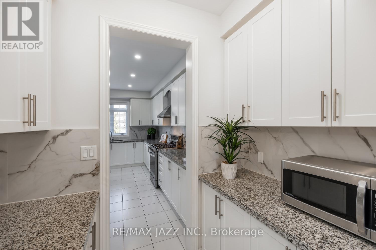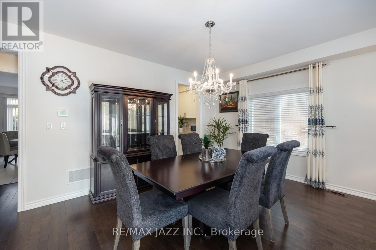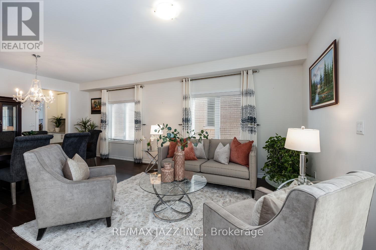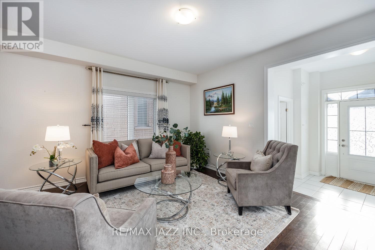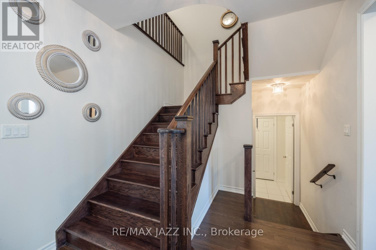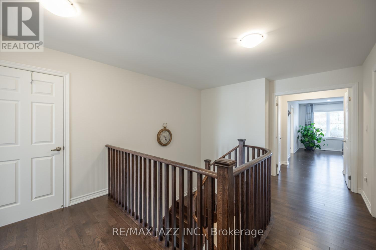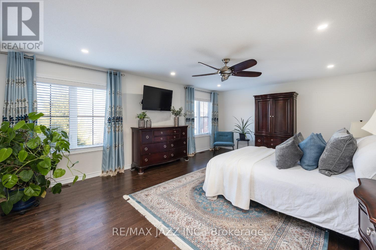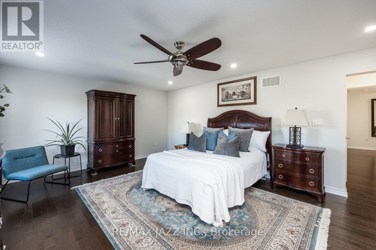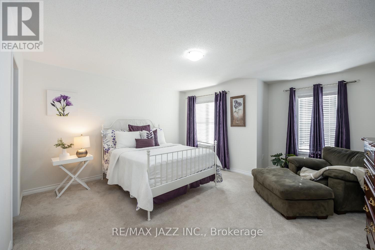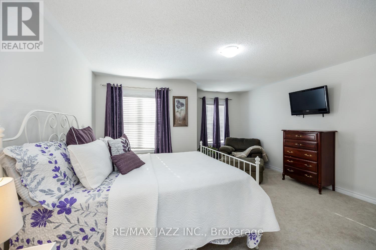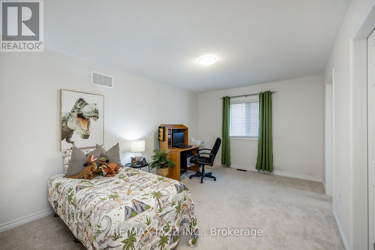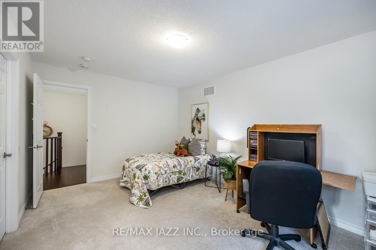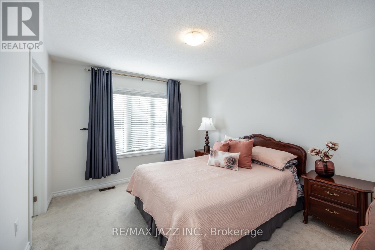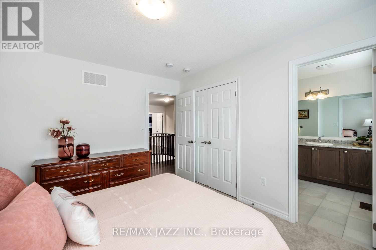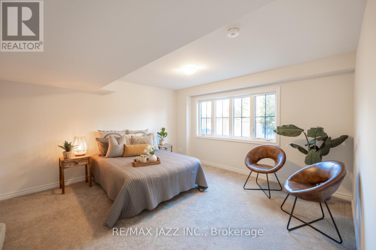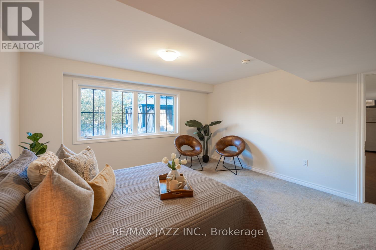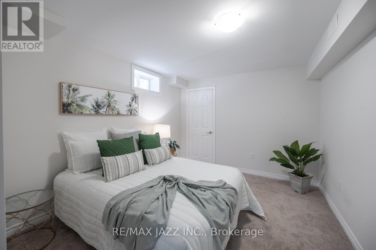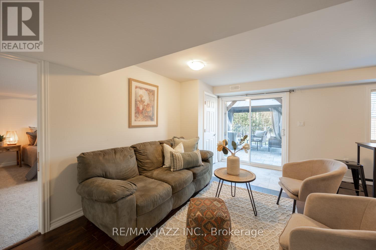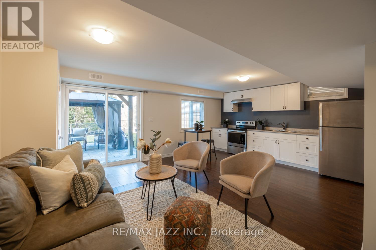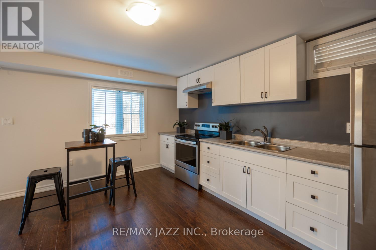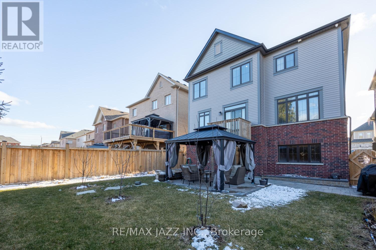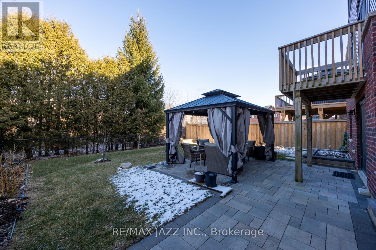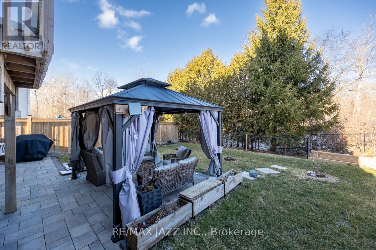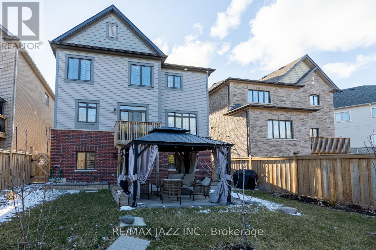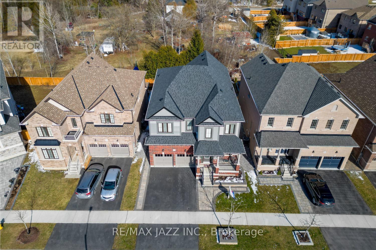 Karla Knows Quinte!
Karla Knows Quinte!123 Crombie St Clarington, Ontario L1C 4A6
$1,299,900
Stunning, detached 4+2 bdrm home, boasting approx 3220 sq ft of luxurious living space plus a finished basement! Style, space, comfort and functionality are all words to describe this fantastic home. Spacious, eat-in kitchen features granite counters, gorgeous backsplash, island breakfast bar, pot lighting, tons of cupboards & counter space, & stainless steel appliances (including a gas range). The kitchen even boasts a butler's pantry as a pass through to the formal dining room. Kitchen is open to the family rm ideal for entertaining. Family rm features hardwood flooring and gas fireplace. Separate living room with hardwood flooring, open to the dining room for even more space. Four generously sized bedrooms upstairs. Primary Bdrm features hardwood flooring, huge w/i closet & 5-pc ensuite with soaker tub. All bedrooms have amazing closet space. Finished walk-out basement contains recreation area with wet bar & fridge, a separate room for another laundry rm, 4 pc bath & 2 bdrms. **** EXTRAS **** Interior garage access from handy mudroom. Private, fenced, backyard with landscaped patio area ideal for relaxing. Tons of room for everyone in this spacious home. (id:47564)
Property Details
| MLS® Number | E8268294 |
| Property Type | Single Family |
| Community Name | Bowmanville |
| Parking Space Total | 4 |
Building
| Bathroom Total | 5 |
| Bedrooms Above Ground | 4 |
| Bedrooms Below Ground | 2 |
| Bedrooms Total | 6 |
| Basement Development | Finished |
| Basement Features | Separate Entrance, Walk Out |
| Basement Type | N/a (finished) |
| Construction Style Attachment | Detached |
| Cooling Type | Central Air Conditioning |
| Exterior Finish | Brick, Vinyl Siding |
| Fireplace Present | Yes |
| Heating Fuel | Natural Gas |
| Heating Type | Forced Air |
| Stories Total | 2 |
| Type | House |
Parking
| Attached Garage |
Land
| Acreage | No |
| Size Irregular | 44.29 X 110.86 Ft |
| Size Total Text | 44.29 X 110.86 Ft |
Rooms
| Level | Type | Length | Width | Dimensions |
|---|---|---|---|---|
| Second Level | Primary Bedroom | 6.31 m | 4.45 m | 6.31 m x 4.45 m |
| Second Level | Bedroom 2 | 4.91 m | 4.61 m | 4.91 m x 4.61 m |
| Second Level | Bedroom 3 | 4.61 m | 3.33 m | 4.61 m x 3.33 m |
| Second Level | Bedroom 4 | 3.94 m | 3.33 m | 3.94 m x 3.33 m |
| Second Level | Laundry Room | 3.5 m | 1.99 m | 3.5 m x 1.99 m |
| Basement | Bedroom 5 | 4.15 m | 4.07 m | 4.15 m x 4.07 m |
| Basement | Bedroom | 4.75 m | 3.11 m | 4.75 m x 3.11 m |
| Basement | Recreational, Games Room | 5.97 m | 4.28 m | 5.97 m x 4.28 m |
| Main Level | Kitchen | 6.3 m | 4.73 m | 6.3 m x 4.73 m |
| Main Level | Dining Room | 4.42 m | 2.81 m | 4.42 m x 2.81 m |
| Main Level | Living Room | 4.63 m | 4.15 m | 4.63 m x 4.15 m |
| Main Level | Family Room | 5.51 m | 3.98 m | 5.51 m x 3.98 m |
https://www.realtor.ca/real-estate/26797933/123-crombie-st-clarington-bowmanville

Broker
(905) 926-5554
(905) 926-5554
www.marleneboyle.com/
https://www.facebook.com/marleneboylerealtor
https://twitter.com/marleneboyle
https://www.linkedin.com/in/marleneboyle

113 King St East Unit 2
Bowmanville, Ontario L1C 1N4
(905) 728-1600
(905) 436-1745
www.remaxjazz.com
Interested?
Contact us for more information


