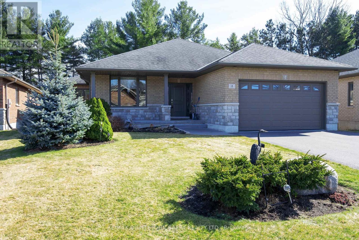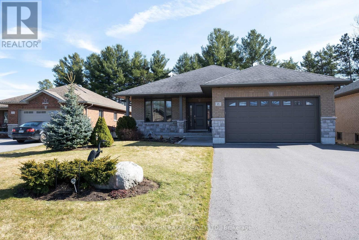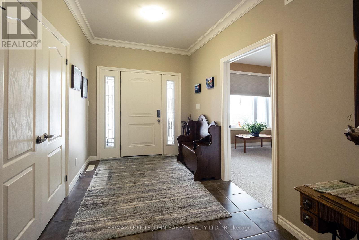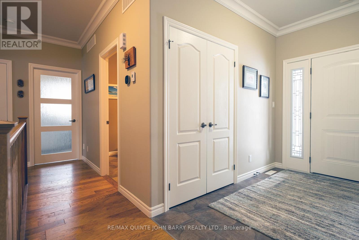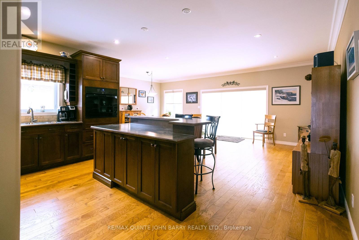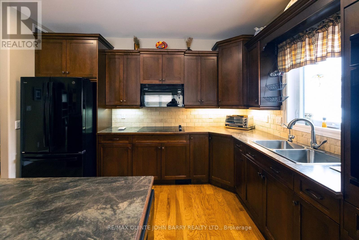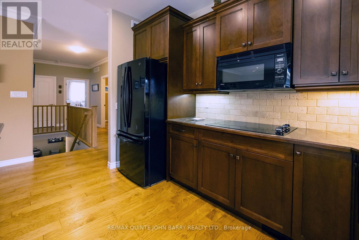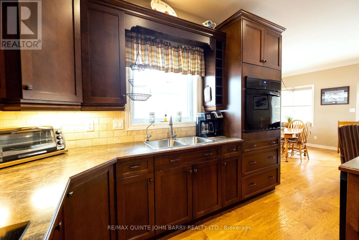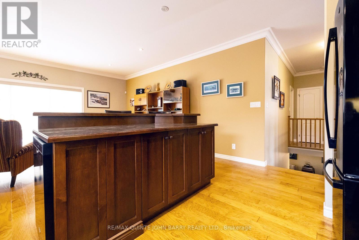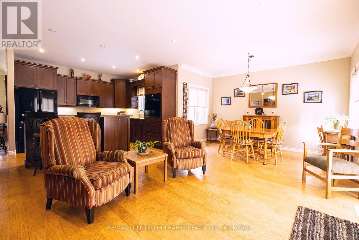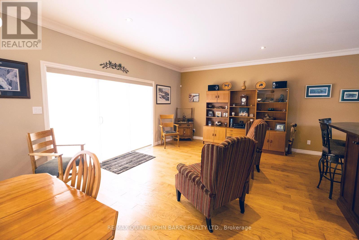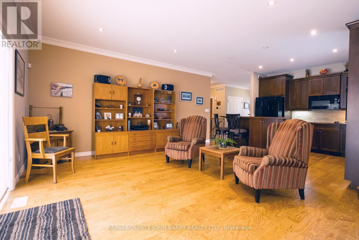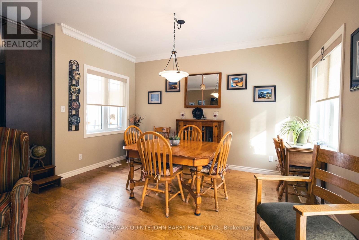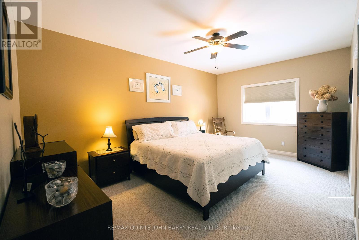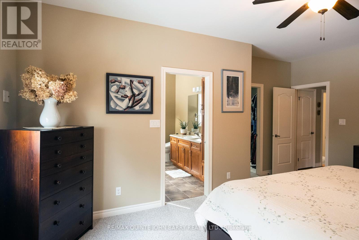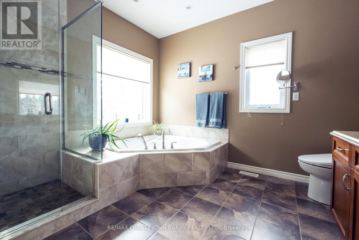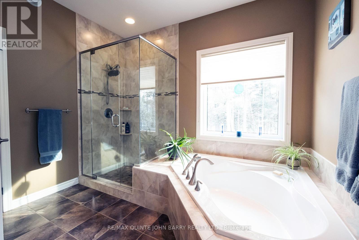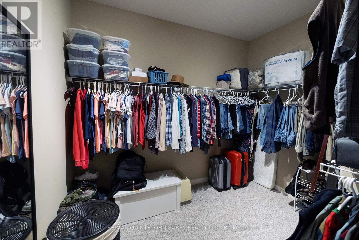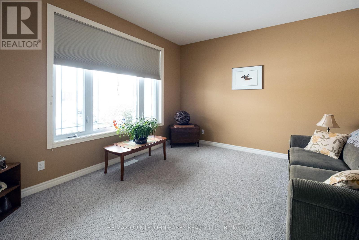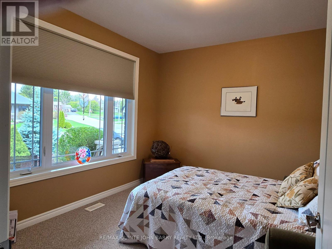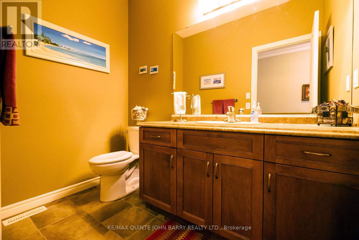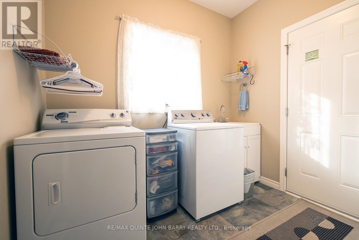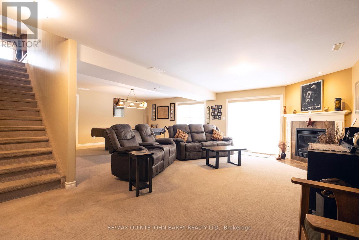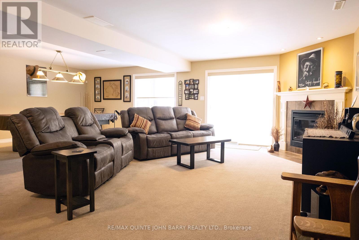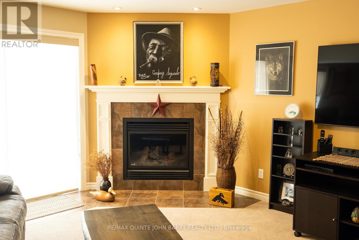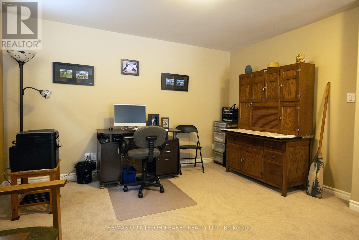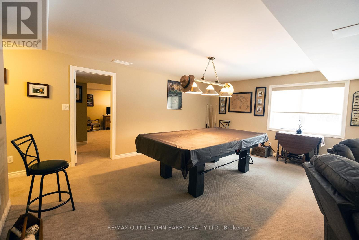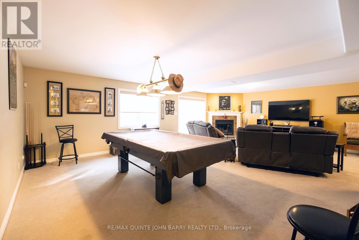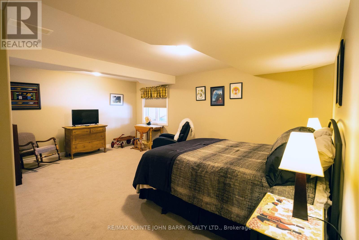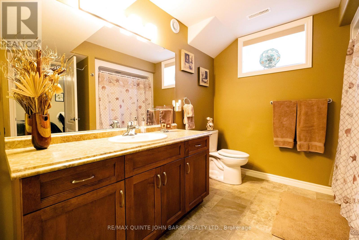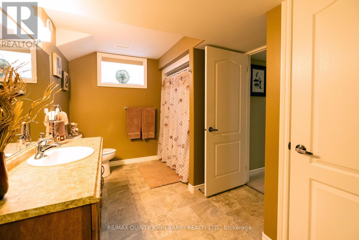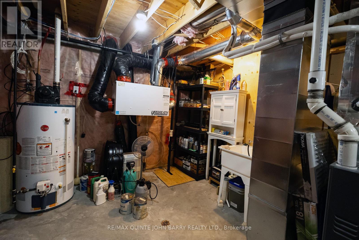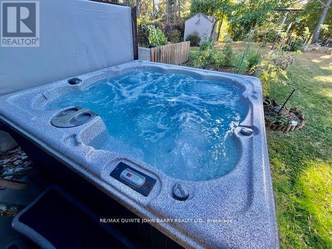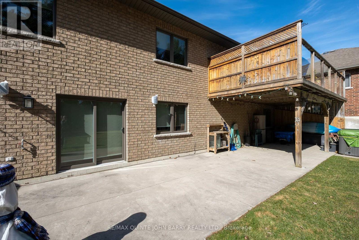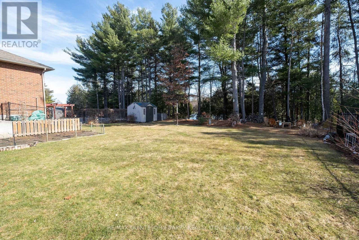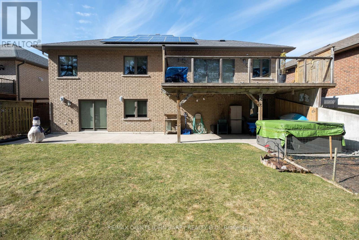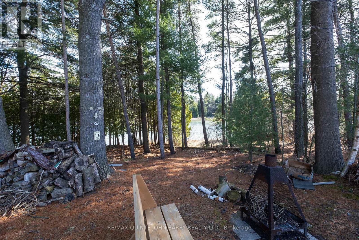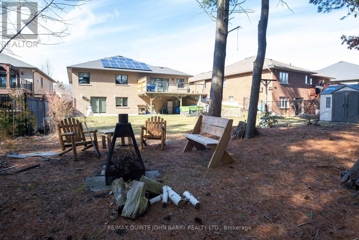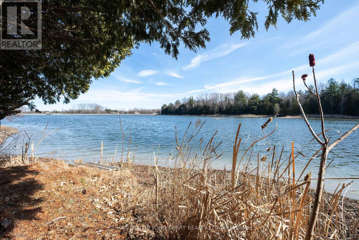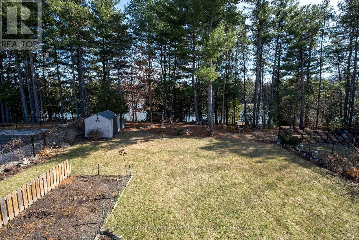 Karla Knows Quinte!
Karla Knows Quinte!13 Lakewood Cres Quinte West, Ontario K8V 5P4
$929,000
Set against the backdrop of Tremur Lake, this custom-built 2011 Stinson home offers a unique blend of comfort and elegance. It welcomes you with open arms to a world of warmth and character. The spacious kitchen is a chef's delight, featuring a cooktop range, wall oven, and custom cabinetry. Entertain guests in the formal dining area, bathed in natural light and offering breathtaking views. The living area is a haven of tranquility, with oversized windows and patio doors that allow you to enjoy nature at it's finest. The 9-foot ceilings throughout the main floor create a sense of space and grandeur. The primary bedroom is a retreat in itself, boasting a 4-piece ensuite bath with a glass/tile walk-in shower and soaker tub. A large 2nd bedroom easily converts into an office adding to the home's versatility. The lower level is a cozy retreat, offering an oversize guest room with 4 pce bath and featuring a gas fireplace in the family room with patio doors that lead to the backyard oasis and the Hydro pool hot tub where you can sit back and relax while enjoying the view. Come take a breath of Fresh Air! This home produces more energy than it uses on an annual basis per EnerGuide. **** EXTRAS **** New heat pump installed Dec 2023, Rooftop Solar panels on contract with earnings. Double car garage, Quiet crescent living. Close to all amenities, hospital and minutes from the 401. A must see! (id:47564)
Open House
This property has open houses!
12:00 pm
Ends at:2:00 pm
Property Details
| MLS® Number | X8263174 |
| Property Type | Single Family |
| Amenities Near By | Hospital, Ski Area |
| Community Features | School Bus |
| Parking Space Total | 6 |
Building
| Bathroom Total | 3 |
| Bedrooms Above Ground | 2 |
| Bedrooms Below Ground | 1 |
| Bedrooms Total | 3 |
| Architectural Style | Bungalow |
| Basement Development | Finished |
| Basement Features | Walk Out |
| Basement Type | Full (finished) |
| Construction Style Attachment | Detached |
| Cooling Type | Central Air Conditioning |
| Exterior Finish | Brick, Stone |
| Fireplace Present | Yes |
| Heating Fuel | Natural Gas |
| Heating Type | Forced Air |
| Stories Total | 1 |
| Type | House |
Parking
| Attached Garage |
Land
| Acreage | No |
| Land Amenities | Hospital, Ski Area |
| Size Irregular | 44 X 147.2 Ft |
| Size Total Text | 44 X 147.2 Ft |
| Surface Water | Lake/pond |
Rooms
| Level | Type | Length | Width | Dimensions |
|---|---|---|---|---|
| Lower Level | Family Room | 9.17 m | 3.68 m | 9.17 m x 3.68 m |
| Lower Level | Games Room | Measurements not available | ||
| Lower Level | Bedroom | 5.51 m | 3.96 m | 5.51 m x 3.96 m |
| Lower Level | Utility Room | 5.51 m | 3.59 m | 5.51 m x 3.59 m |
| Lower Level | Other | 2.74 m | 2.56 m | 2.74 m x 2.56 m |
| Main Level | Foyer | 3.96 m | 2.22 m | 3.96 m x 2.22 m |
| Main Level | Kitchen | 3.38 m | 3.75 m | 3.38 m x 3.75 m |
| Main Level | Dining Room | 4.05 m | 2.13 m | 4.05 m x 2.13 m |
| Main Level | Living Room | 4.14 m | 4.93 m | 4.14 m x 4.93 m |
| Main Level | Bedroom 2 | 3.5 m | 3.38 m | 3.5 m x 3.38 m |
| Main Level | Laundry Room | 6.6 m | 1.88 m | 6.6 m x 1.88 m |
| Main Level | Primary Bedroom | 5.21 m | 3.56 m | 5.21 m x 3.56 m |
Utilities
| Sewer | Installed |
| Natural Gas | Installed |
| Electricity | Installed |
| Cable | Available |
https://www.realtor.ca/real-estate/26790421/13-lakewood-cres-quinte-west
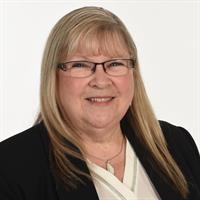
Salesperson
(613) 392-6596


Broker of Record
(613) 392-6596

Interested?
Contact us for more information


