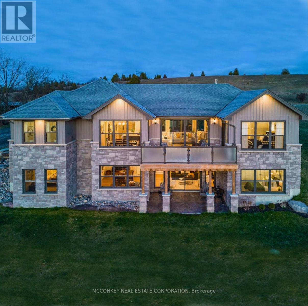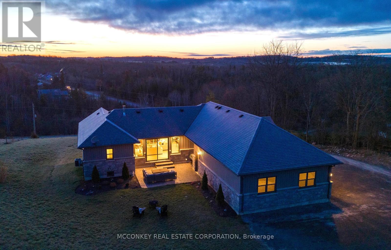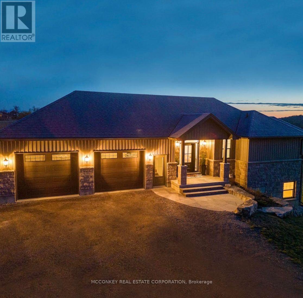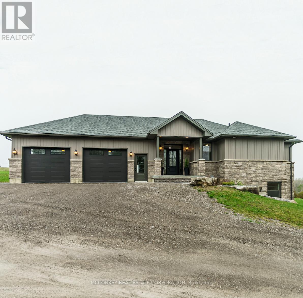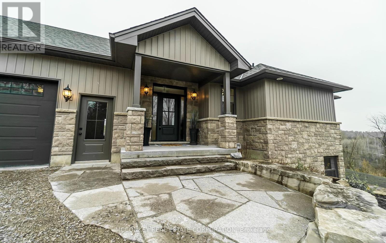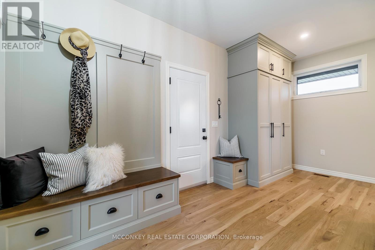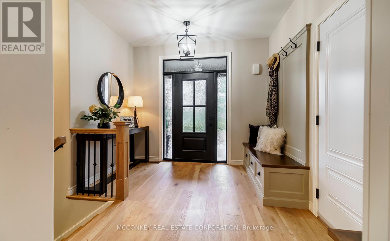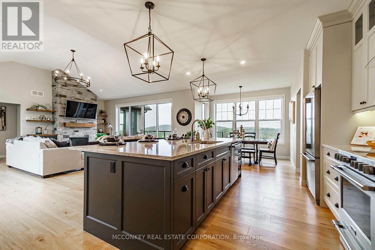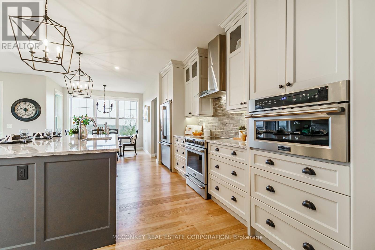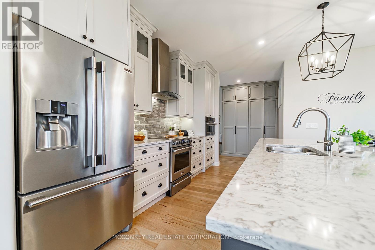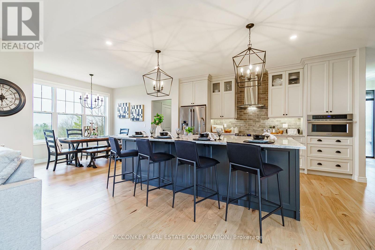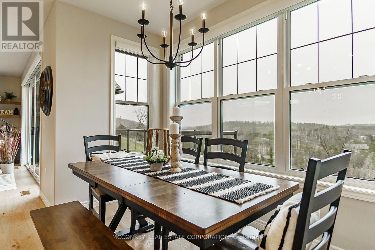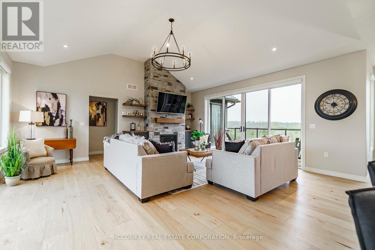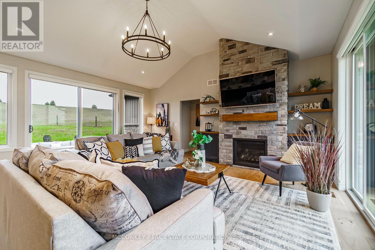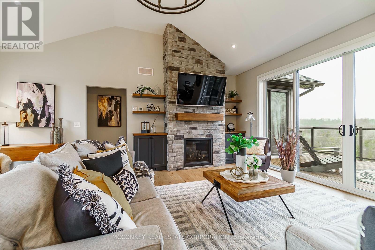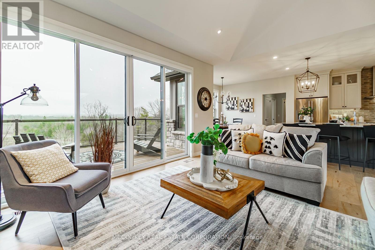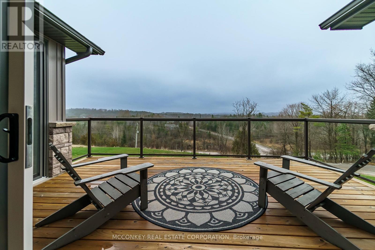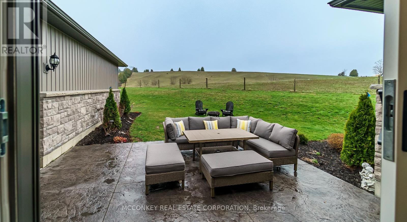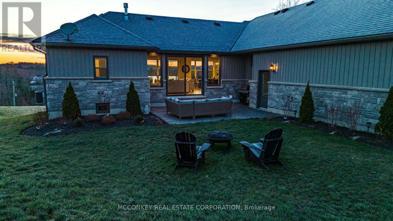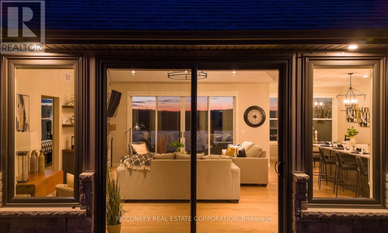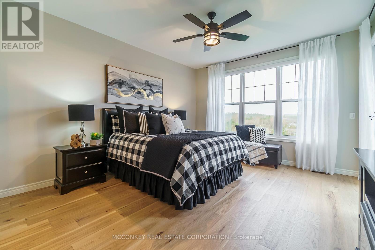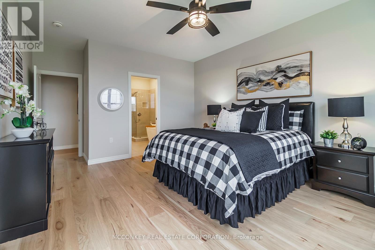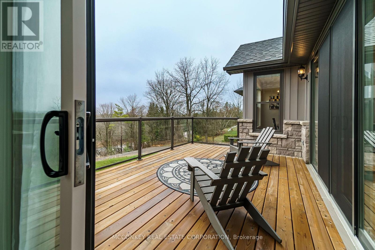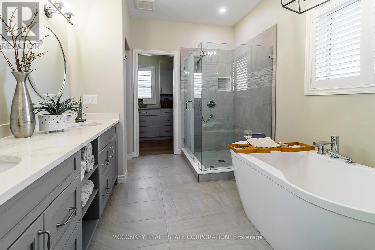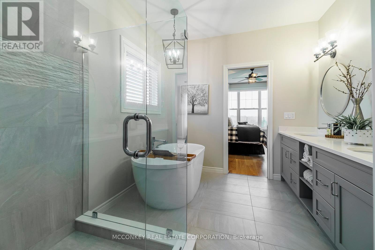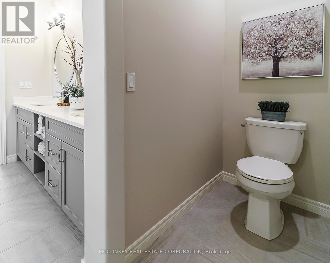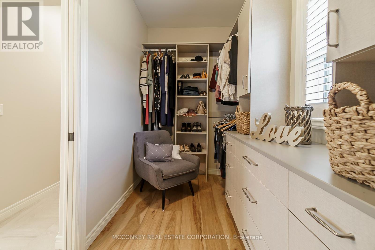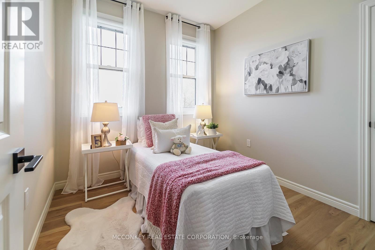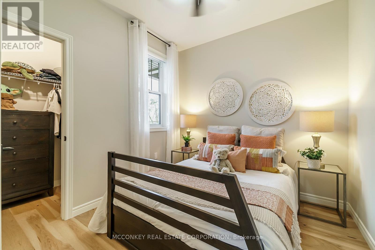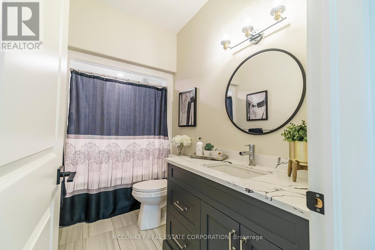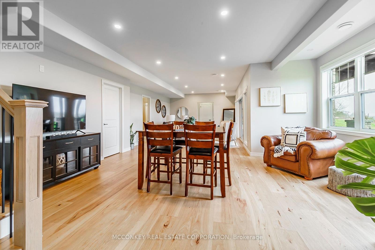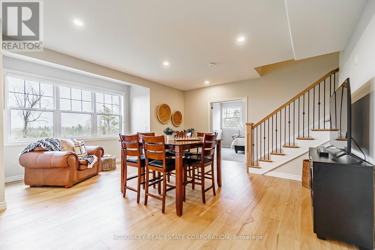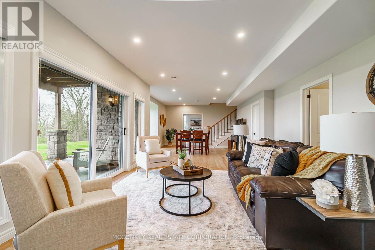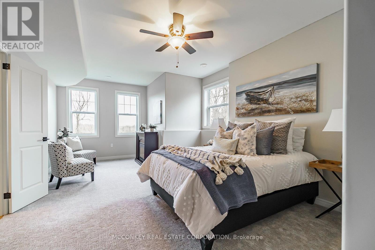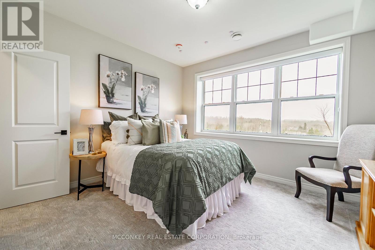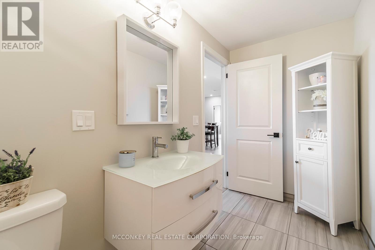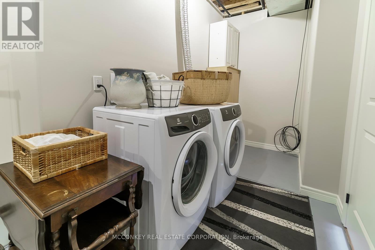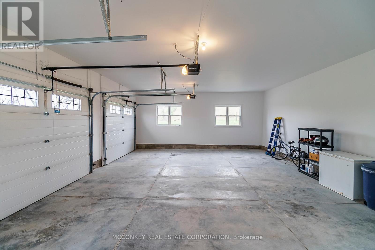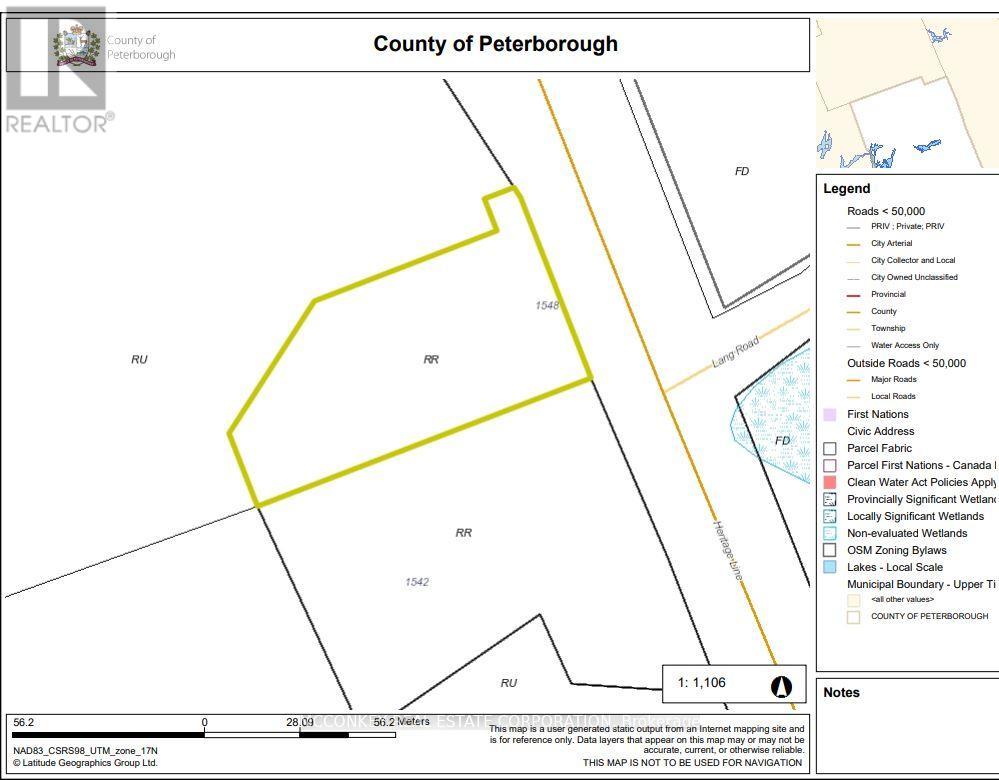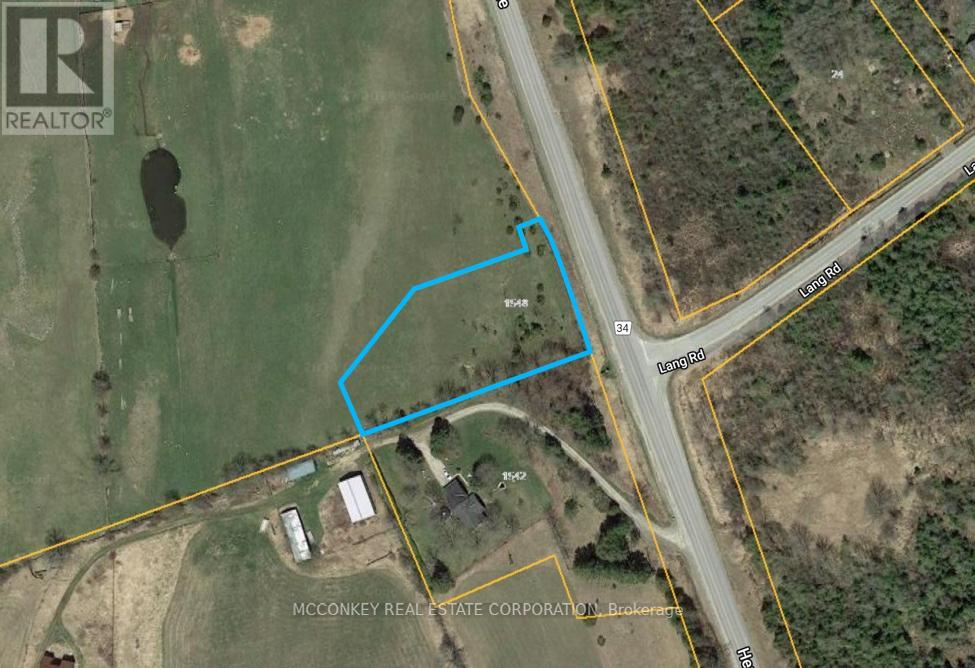 Karla Knows Quinte!
Karla Knows Quinte!1548 Heritage Line Otonabee-South Monaghan, Ontario K0L 2G0
$1,395,000
Experience luxury living in this exquisite custom-built executive bungalow, built only four years ago! Perched on top of a picturesque hilltop, it commands stunning views of Lang Pioneer Village. Boasting 3+2 bedrooms, this home offers a seamless open-concept layout accentuated by panoramic views. Custom built kitchen, complete with an island. This property boasts 9-foot ceilings and Loretto Hickory hardwood flooring throughout. The fully finished basement features a walkout with patio doors out to a patio area with amazing views! Located very close to Lang Pioneer Village and just a short drive to Peterborough, it provides elegance and comfort in a coveted location. Basketball, baseball, and soccer amenities located just a couple minutes away! This property includes PIN#s 281530132 & 281530154. **** EXTRAS **** Excluded from Room Details: Main Floor; 4 piece bath, 5 piece en-suite, Walk-in closet, foyer. Basement; 4 piece bath. LEGAL DESCRIPTION: PT N 1/2 LT 18 CON 7 OTONABEE, PTS 1,2 & 3 PL 45R14356 & PT LT 18 CON 7 OTONABEE PT 1 45R16755 OTONABE (id:47564)
Property Details
| MLS® Number | X8252190 |
| Property Type | Single Family |
| Community Name | Rural Otonabee-South Monaghan |
| Community Features | School Bus |
| Features | Rolling |
| Parking Space Total | 12 |
Building
| Bathroom Total | 3 |
| Bedrooms Above Ground | 3 |
| Bedrooms Below Ground | 2 |
| Bedrooms Total | 5 |
| Architectural Style | Bungalow |
| Basement Development | Finished |
| Basement Features | Walk Out |
| Basement Type | Full (finished) |
| Construction Style Attachment | Detached |
| Cooling Type | Central Air Conditioning |
| Exterior Finish | Brick, Vinyl Siding |
| Fireplace Present | Yes |
| Heating Fuel | Propane |
| Heating Type | Forced Air |
| Stories Total | 1 |
| Type | House |
Parking
| Attached Garage |
Land
| Acreage | No |
| Sewer | Septic System |
| Size Irregular | 240 X 362 Ft |
| Size Total Text | 240 X 362 Ft |
Rooms
| Level | Type | Length | Width | Dimensions |
|---|---|---|---|---|
| Basement | Bedroom 4 | 3.77 m | 3.48 m | 3.77 m x 3.48 m |
| Basement | Bedroom 5 | 7.86 m | 3.84 m | 7.86 m x 3.84 m |
| Basement | Dining Room | 5.55 m | 5.01 m | 5.55 m x 5.01 m |
| Basement | Recreational, Games Room | 5.55 m | 4.21 m | 5.55 m x 4.21 m |
| Basement | Other | 8.12 m | 4.08 m | 8.12 m x 4.08 m |
| Basement | Other | 4.57 m | 3.77 m | 4.57 m x 3.77 m |
| Main Level | Bedroom 2 | 3.02 m | 2.7 m | 3.02 m x 2.7 m |
| Main Level | Bedroom 3 | 3.55 m | 2.69 m | 3.55 m x 2.69 m |
| Main Level | Eating Area | 3.19 m | 1.66 m | 3.19 m x 1.66 m |
| Main Level | Kitchen | 6.03 m | 3.98 m | 6.03 m x 3.98 m |
| Main Level | Living Room | 5.93 m | 5.56 m | 5.93 m x 5.56 m |
| Main Level | Primary Bedroom | 5.63 m | 3.93 m | 5.63 m x 3.93 m |
Utilities
| Electricity | Installed |
(705) 745-4321
Salesperson
(705) 745-4321
(705) 745-4321
Interested?
Contact us for more information


