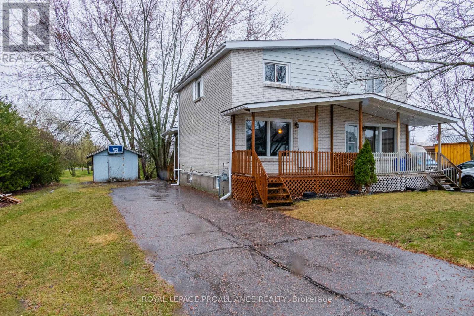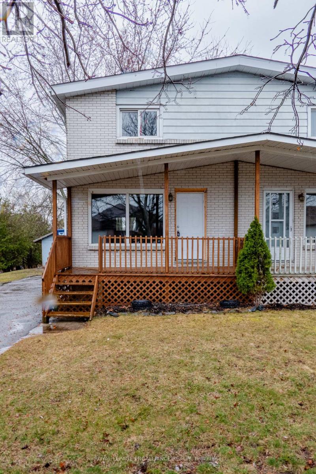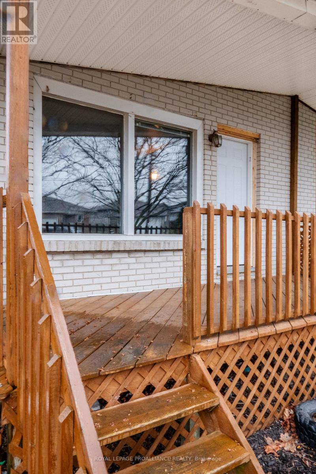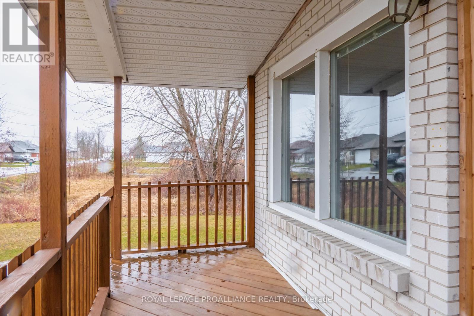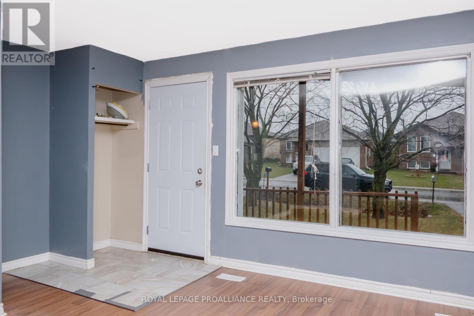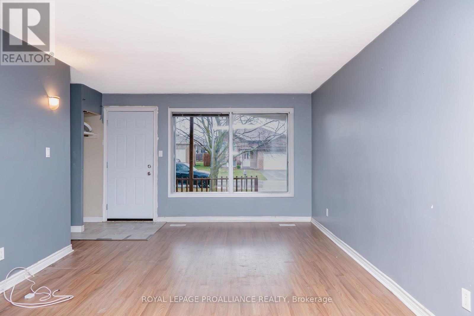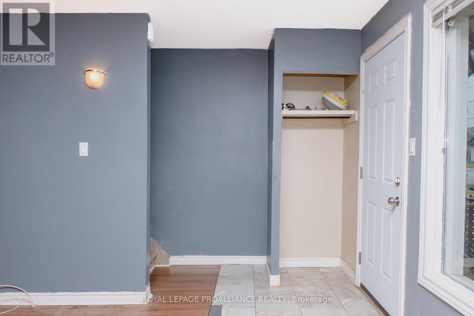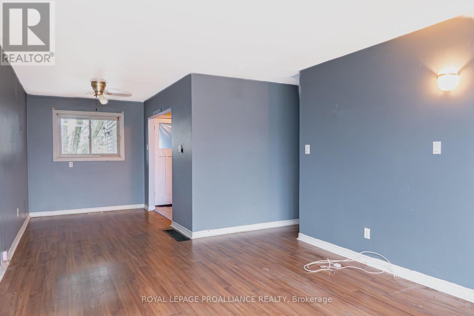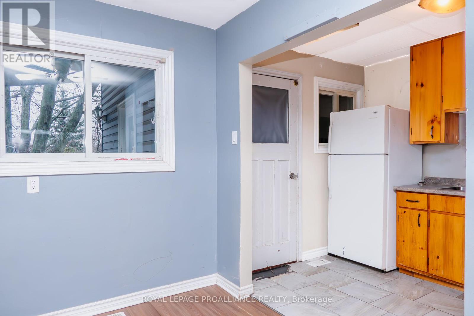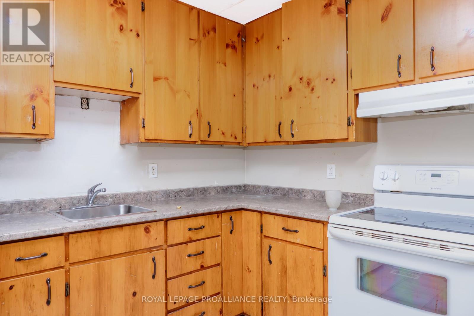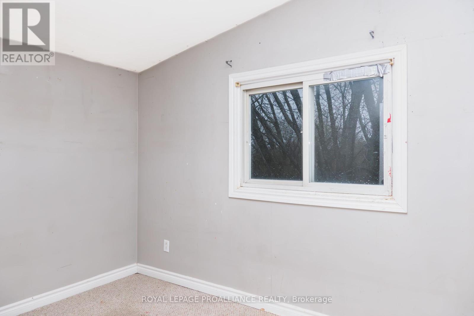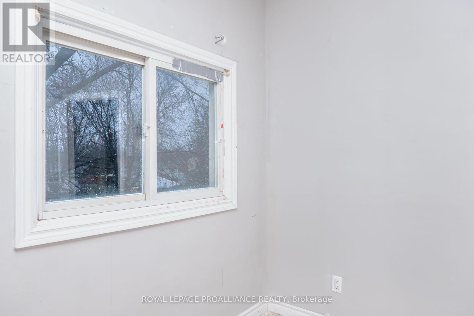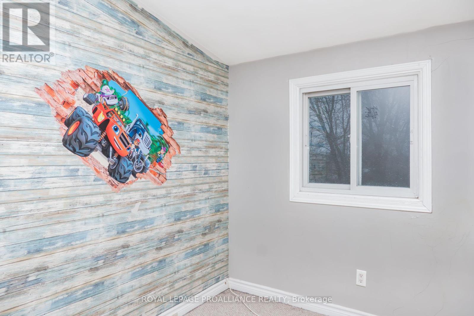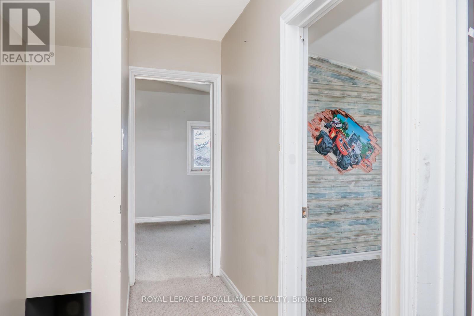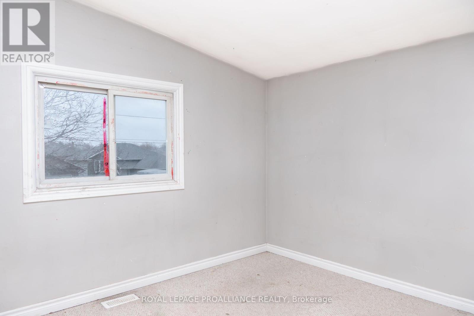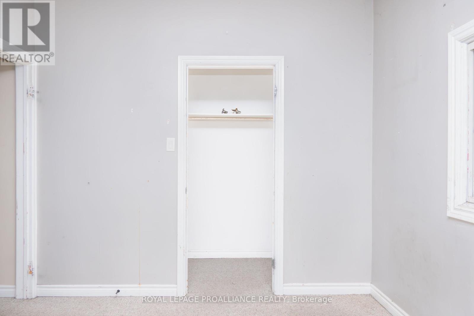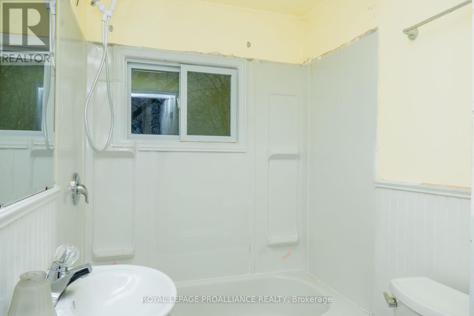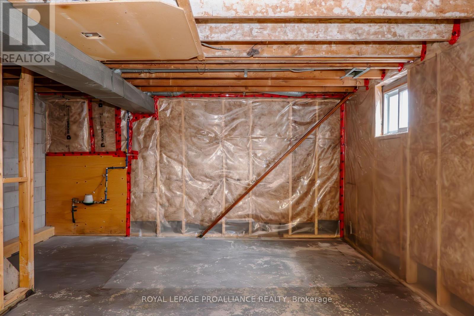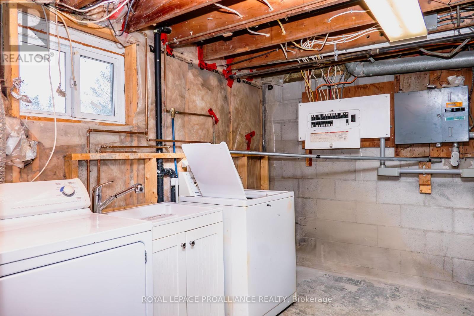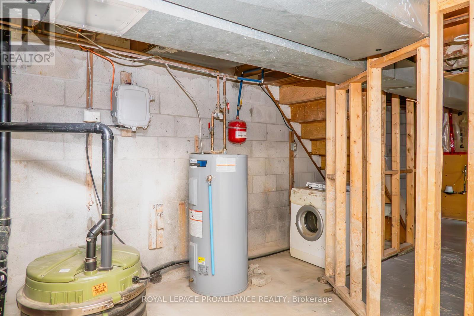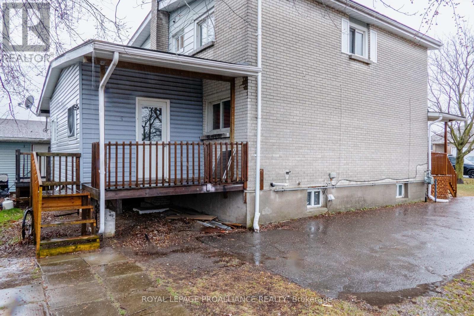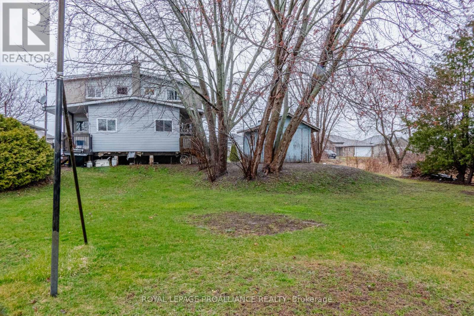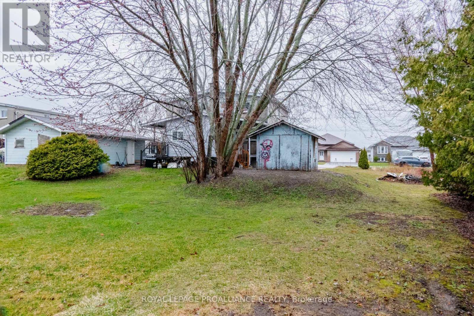 Karla Knows Quinte!
Karla Knows Quinte!154b Lester Rd Quinte West, Ontario K8V 5P8
$374,900
Affordable, mainly brick 2sty semi-detached home situated on oversize in-town lot on municipal services. 3 bdrms, 1 bath home with den/office on main lvl & full unfinished bsmt for extra potential living space. Bring your paintbrush & ideas! With some new flooring, paint & trim this home could really shine & represents tremendous potential. Main floor offers open concept living/dining rm with laminate flooring. Compact kitchen at back of house leading to a den, office or sunroom. Upstairs has 3 bdrms including large Primary with walk-in closet. Bsmt lvl is framed & insulated for a lower rec rm plus separate laundry area with sink. Hi-eff. gas furnace (approx. 2006), owned HWT, new sewage pump & updated electric panel with breakers. Outside is where this home shines with an extra wide & deep lot with mature trees, storage shed, paved parking for 6+ cars, covered front veranda & covered rear deck. Get into the real estate market with this affordable home with easy access to town & 401. **** EXTRAS **** Den/Office/Sunroom is an enclosed addition at back of house with a baseboard electric heater. Some pictures demonstrate virtual painting for reference purposes. HOME TO BE PROFESSIONALLY PAINTED INCLUDING WALLS, TRIM & CEILINGS. (id:47564)
Property Details
| MLS® Number | X8201778 |
| Property Type | Single Family |
| Amenities Near By | Hospital, Marina, Park, Schools |
| Community Features | Community Centre |
| Features | Level Lot |
| Parking Space Total | 6 |
Building
| Bathroom Total | 1 |
| Bedrooms Above Ground | 3 |
| Bedrooms Total | 3 |
| Basement Development | Unfinished |
| Basement Type | Full (unfinished) |
| Construction Style Attachment | Semi-detached |
| Exterior Finish | Brick, Vinyl Siding |
| Heating Fuel | Natural Gas |
| Heating Type | Forced Air |
| Stories Total | 2 |
| Type | House |
Land
| Acreage | No |
| Land Amenities | Hospital, Marina, Park, Schools |
| Size Irregular | 62.04 X 148.48 Ft ; Narrows To 48.50' At Back Of Property |
| Size Total Text | 62.04 X 148.48 Ft ; Narrows To 48.50' At Back Of Property |
Rooms
| Level | Type | Length | Width | Dimensions |
|---|---|---|---|---|
| Second Level | Primary Bedroom | 3.59 m | 2.92 m | 3.59 m x 2.92 m |
| Second Level | Bedroom 2 | 2.56 m | 2.16 m | 2.56 m x 2.16 m |
| Second Level | Bedroom 3 | 3.01 m | 2.71 m | 3.01 m x 2.71 m |
| Main Level | Living Room | 3.59 m | 2.92 m | 3.59 m x 2.92 m |
| Main Level | Dining Room | 3.04 m | 2.25 m | 3.04 m x 2.25 m |
| Main Level | Kitchen | 2.95 m | 2.13 m | 2.95 m x 2.13 m |
| Main Level | Den | 3.04 m | 2.46 m | 3.04 m x 2.46 m |
Utilities
| Sewer | Installed |
| Natural Gas | Installed |
| Electricity | Installed |
| Cable | Available |
https://www.realtor.ca/real-estate/26704527/154b-lester-rd-quinte-west
Salesperson
(613) 394-4837
(613) 394-4837
(613) 394-2897
Salesperson
(613) 394-4837
(613) 394-4837
(613) 394-2897
Interested?
Contact us for more information


