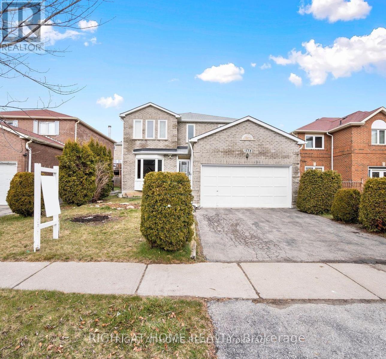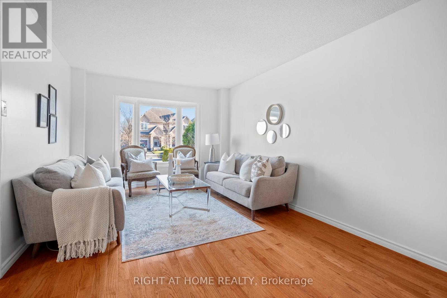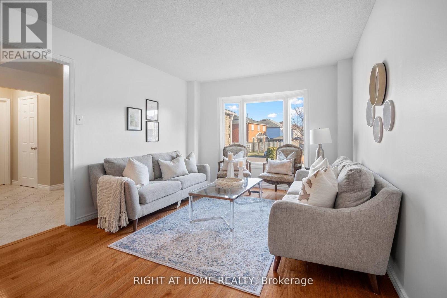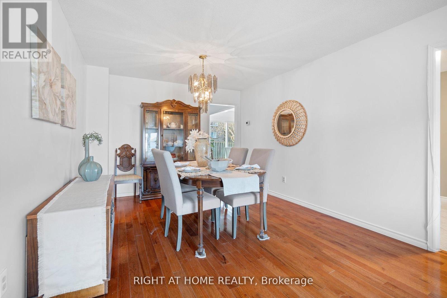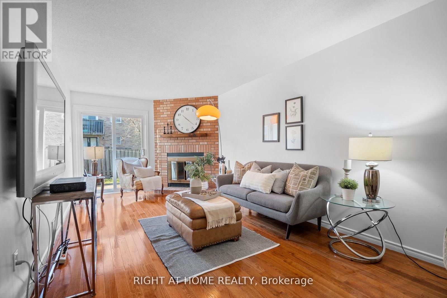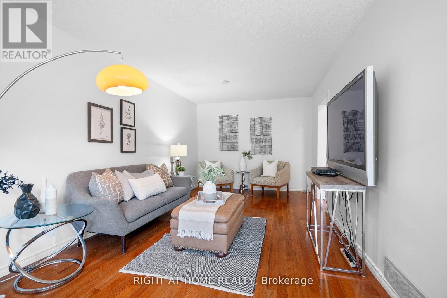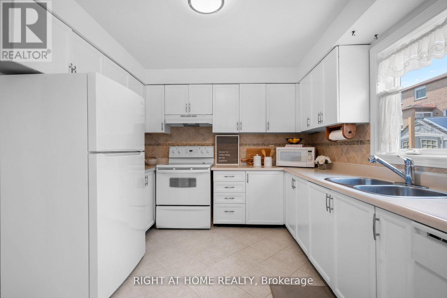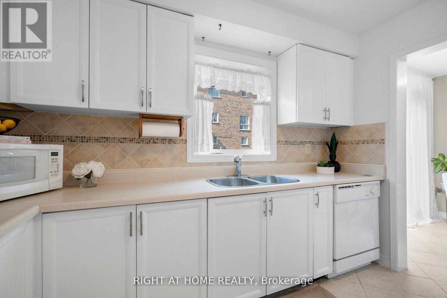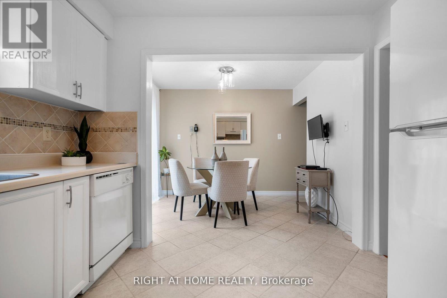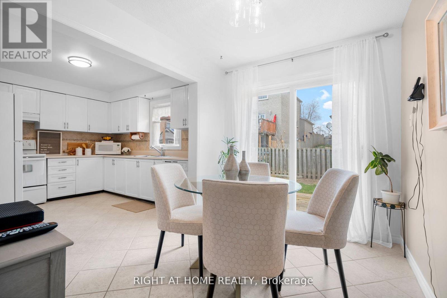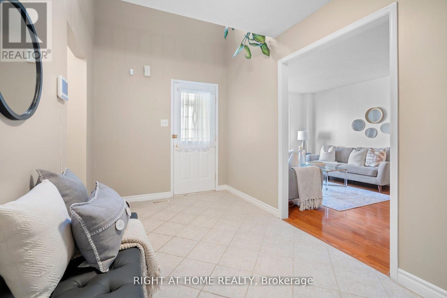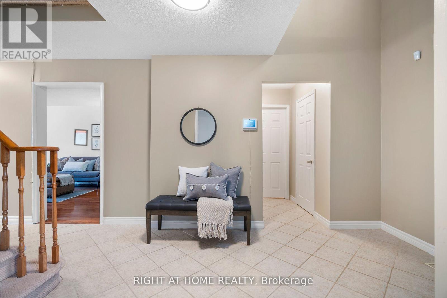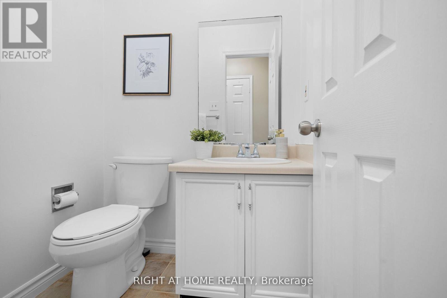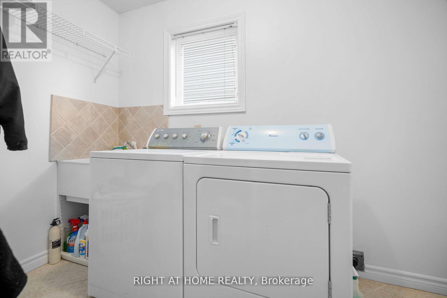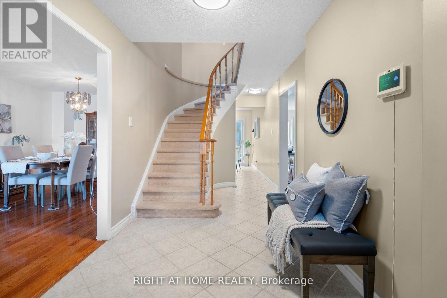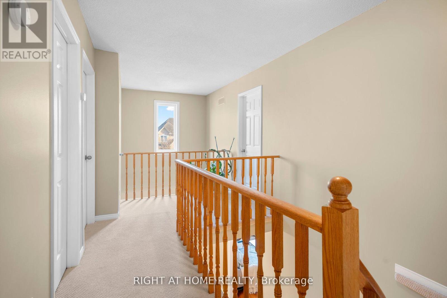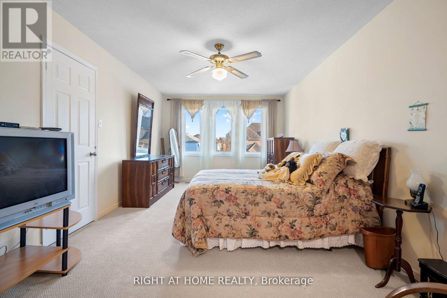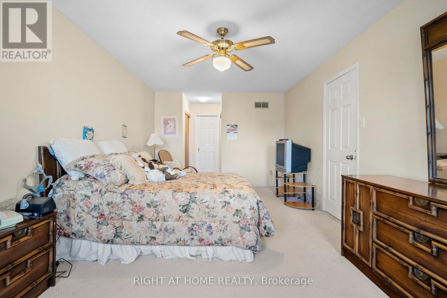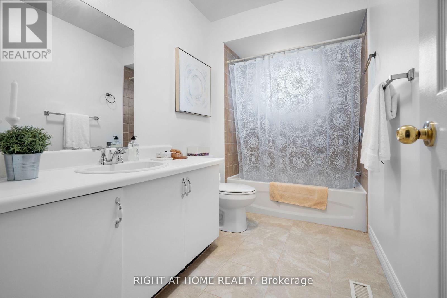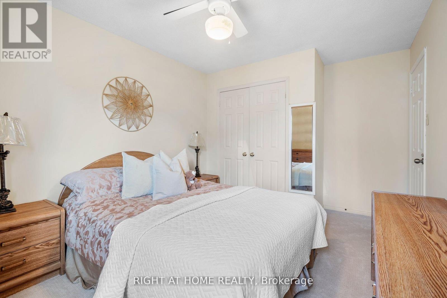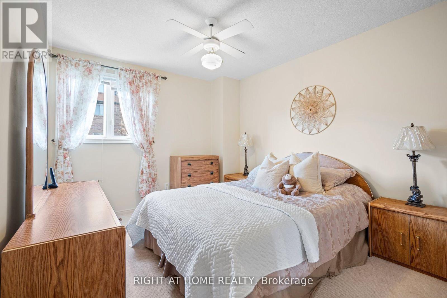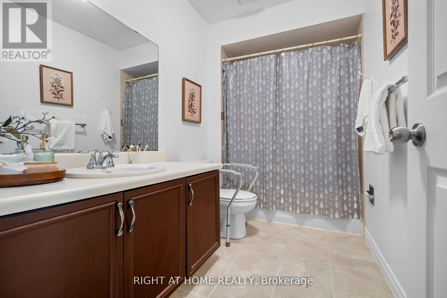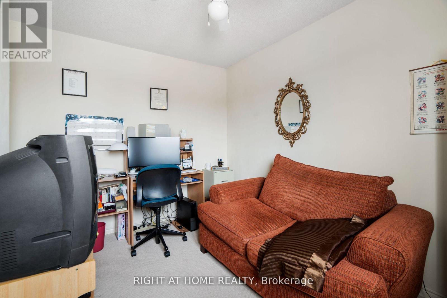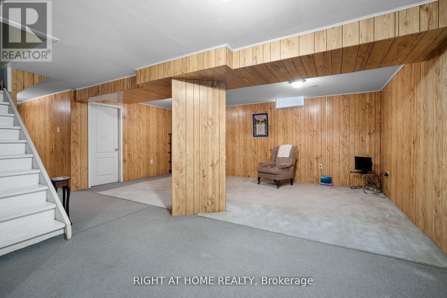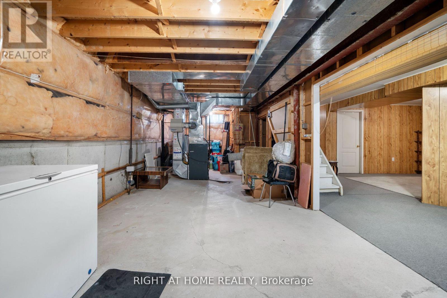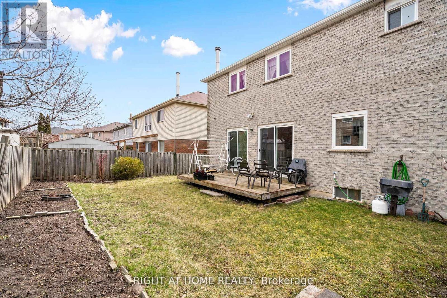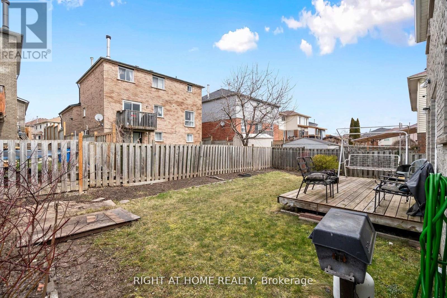 Karla Knows Quinte!
Karla Knows Quinte!1578 Greenmount St Pickering, Ontario L1X 2J1
$1,150,000
Welcome to 1578 Greenmount Street located in the heart of Pickering. Location Location Location. This home is minutes away from Hwy 401, Pickering GO Station, Trails, and a Short Walk To Place Of Worship. This is a 4 bedroom home with 1 Additional Bedroom in the Basement. The main floor features a living room, family room, dining room and breakfast area. The home also offers 2 Full Size Bathrooms and a Main floor powder room. There is potential for a basement apartment. The basement is large enough for 3 Bedrooms, 1 Kitchen, and 1 Bathroom. **** EXTRAS **** Lots of walking trails nearby. Close to Frenchman's Bay and Rouge Park. Close To Shopping Amenities, Schools, Transit, Bus Stop, And Short Walk To Place Of Worship. (id:47564)
Property Details
| MLS® Number | E8267124 |
| Property Type | Single Family |
| Community Name | Brock Ridge |
| Amenities Near By | Place Of Worship, Public Transit, Schools |
| Community Features | Community Centre, School Bus |
| Parking Space Total | 3 |
Building
| Bathroom Total | 3 |
| Bedrooms Above Ground | 4 |
| Bedrooms Below Ground | 1 |
| Bedrooms Total | 5 |
| Basement Development | Partially Finished |
| Basement Type | N/a (partially Finished) |
| Construction Style Attachment | Detached |
| Cooling Type | Central Air Conditioning |
| Exterior Finish | Brick |
| Fireplace Present | Yes |
| Heating Fuel | Natural Gas |
| Heating Type | Forced Air |
| Stories Total | 2 |
| Type | House |
Parking
| Attached Garage |
Land
| Acreage | No |
| Land Amenities | Place Of Worship, Public Transit, Schools |
| Size Irregular | 45.11 X 100.07 Ft |
| Size Total Text | 45.11 X 100.07 Ft |
Rooms
| Level | Type | Length | Width | Dimensions |
|---|---|---|---|---|
| Second Level | Bedroom | 3.08 m | 5.79 m | 3.08 m x 5.79 m |
| Second Level | Bedroom 2 | 3.96 m | 3.04 m | 3.96 m x 3.04 m |
| Second Level | Bedroom 3 | 2.74 m | 3.35 m | 2.74 m x 3.35 m |
| Second Level | Bedroom 4 | 3.04 m | 4.26 m | 3.04 m x 4.26 m |
| Basement | Recreational, Games Room | 4.14 m | 5.79 m | 4.14 m x 5.79 m |
| Basement | Bedroom 5 | 3.47 m | 3.44 m | 3.47 m x 3.44 m |
| Basement | Bedroom 5 | 3.35 m | 10.66 m | 3.35 m x 10.66 m |
| Main Level | Living Room | 3.08 m | 4.17 m | 3.08 m x 4.17 m |
| Main Level | Dining Room | 3.08 m | 3.35 m | 3.08 m x 3.35 m |
| Main Level | Family Room | 3.14 m | 6.55 m | 3.14 m x 6.55 m |
| Main Level | Kitchen | 3.07 m | 3.04 m | 3.07 m x 3.04 m |
| Main Level | Eating Area | 2.16 m | 3.04 m | 2.16 m x 3.04 m |
https://www.realtor.ca/real-estate/26796009/1578-greenmount-st-pickering-brock-ridge
Salesperson
(905) 665-2500
www.samanhabibi.com/
https://www.facebook.com/SamanHabibiRealEstate
https://twitter.com/SamanHabibi_RE
https://www.linkedin.com/in/saman-habibi-cpa-ca-876aa769/

242 King Street E Unit 1a
Oshawa, Ontario L1H 1C7
(905) 665-2500
(905) 665-3167
www.rightathomerealty.com
Broker
(905) 409-6600

242 King Street East #1
Oshawa, Ontario L1H 1C7
(905) 665-2500
Interested?
Contact us for more information


