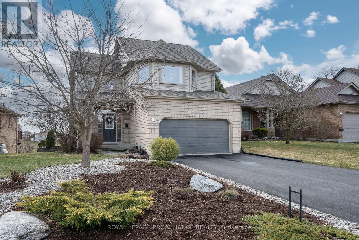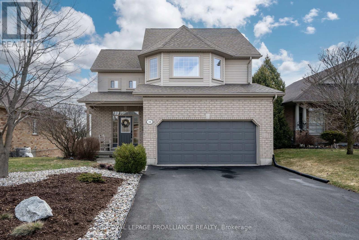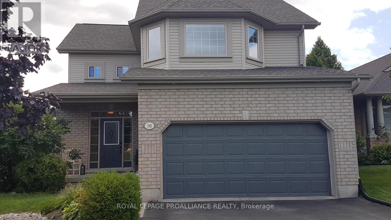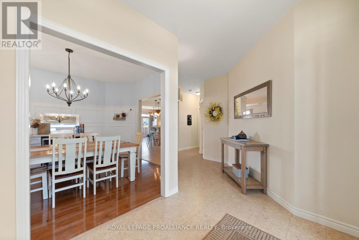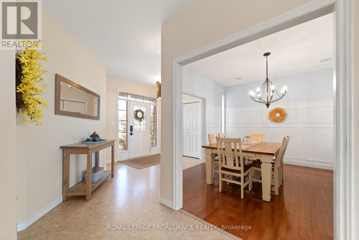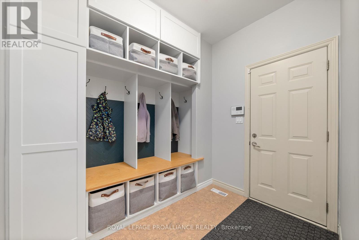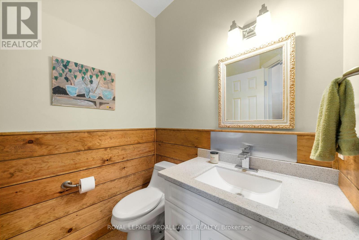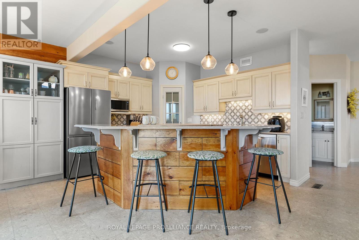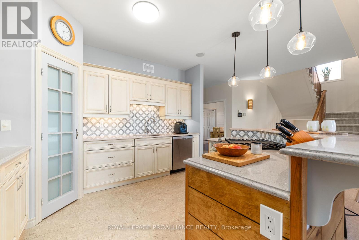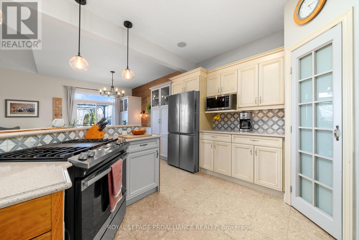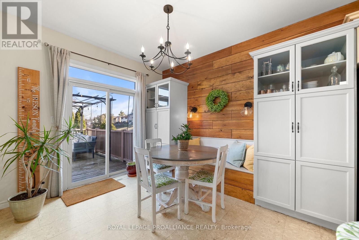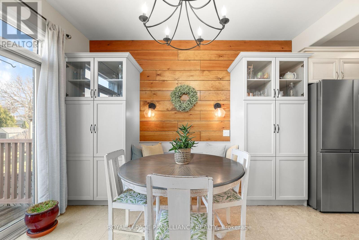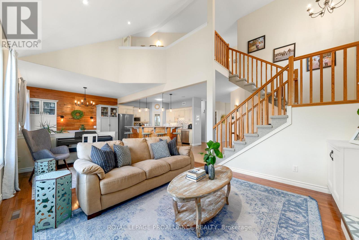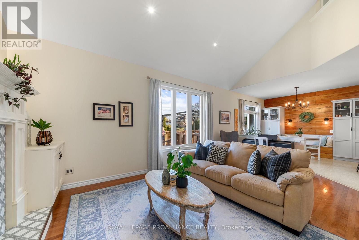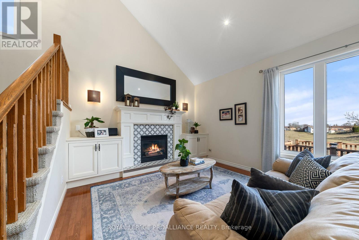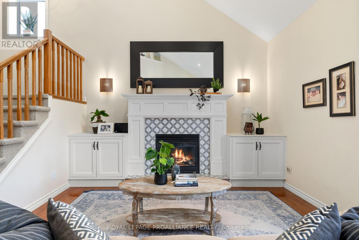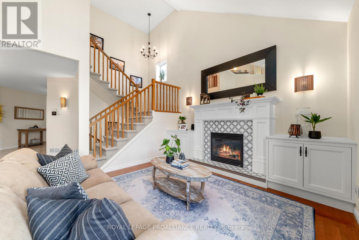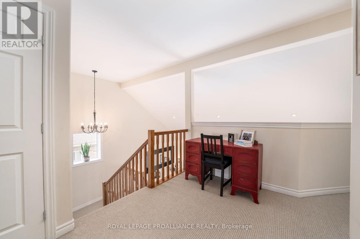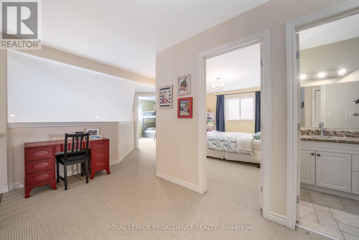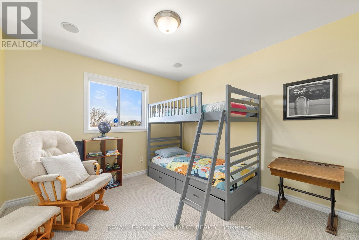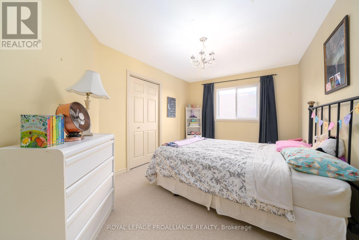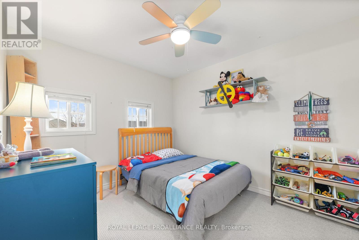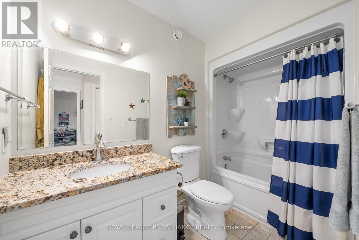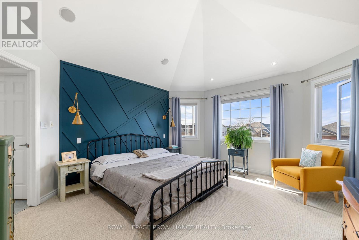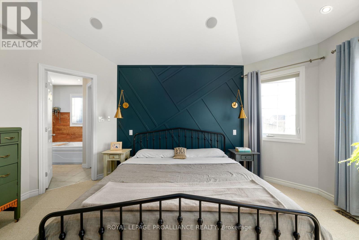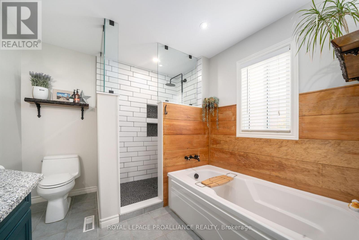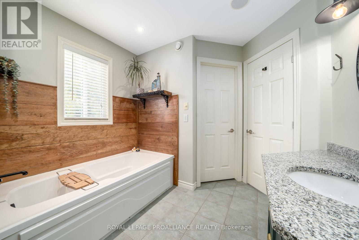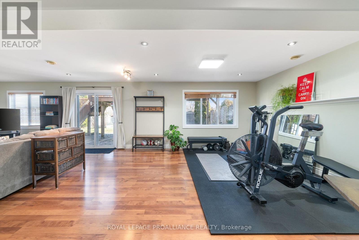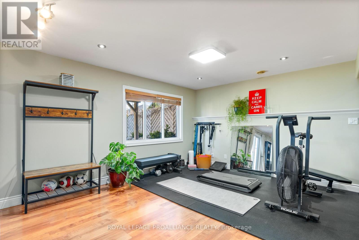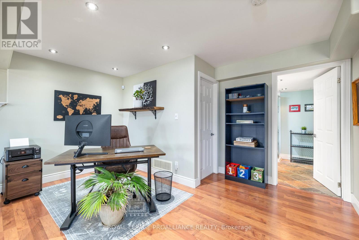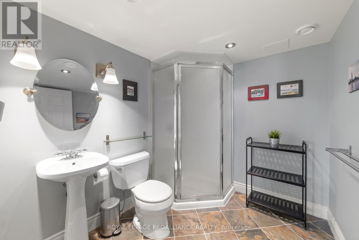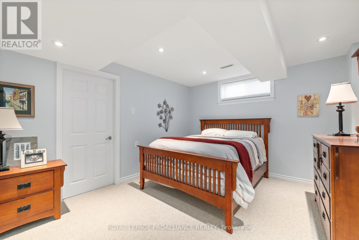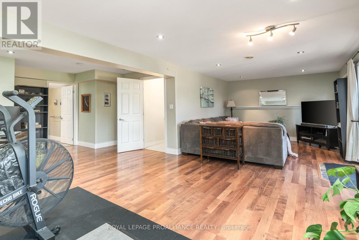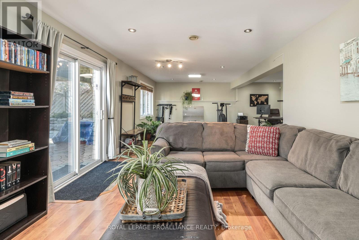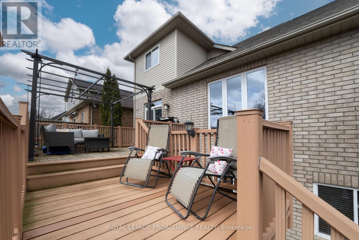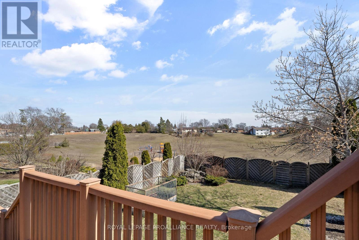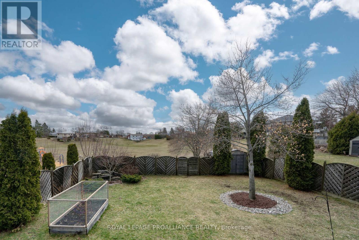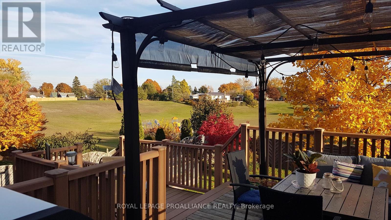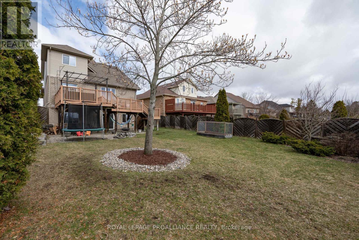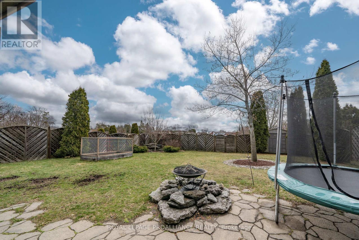 Karla Knows Quinte!
Karla Knows Quinte!16 Mcauley Dr Quinte West, Ontario K8V 4C9
$844,900
Discover this lovely 2-storey home nestled on a tranquil dead-end street in Trenton's sought-after west end. Set on a premium lot with a backdrop of a picturesque park and green space, this property seamlessly combines comfort and nature. With a walkout basement and upgrades throughout, this home is truly impressive. The upper level features 4 spacious bedrooms, and laundry, perfect for families. The cozy living room boasts a charming gas fireplace, creating a warm atmosphere. The double car garage is finished with drywall and insulation for added comfort. Step out to the large 3-tiered deck from the kitchen, ideal for entertaining or enjoying park views. Experience the best of Trenton living in this exceptional home near golf, tennis/pickleball, and the hospital. Don't miss this opportunity to own a beautiful home in a peaceful location. Updates include: kitchen (2019), stainless steel appliances (2019), built-in bench w/ storage and shiplap and backsplash carried onto island and fireplace (2020), new A/C and climate control software (2021), bedroom in basement, primary bedroom ensuite, front yard landscaping and sprinkler system, garage shelving (2023) (id:47564)
Property Details
| MLS® Number | X8201632 |
| Property Type | Single Family |
| Amenities Near By | Hospital, Marina, Park |
| Features | Cul-de-sac |
| Parking Space Total | 6 |
Building
| Bathroom Total | 4 |
| Bedrooms Above Ground | 4 |
| Bedrooms Below Ground | 1 |
| Bedrooms Total | 5 |
| Basement Development | Finished |
| Basement Features | Walk Out |
| Basement Type | Full (finished) |
| Construction Style Attachment | Detached |
| Cooling Type | Central Air Conditioning |
| Exterior Finish | Brick, Vinyl Siding |
| Fireplace Present | Yes |
| Heating Fuel | Natural Gas |
| Heating Type | Forced Air |
| Stories Total | 2 |
| Type | House |
Parking
| Attached Garage |
Land
| Acreage | No |
| Land Amenities | Hospital, Marina, Park |
| Size Irregular | 54 X 159 Ft ; +/- Irregular |
| Size Total Text | 54 X 159 Ft ; +/- Irregular |
Rooms
| Level | Type | Length | Width | Dimensions |
|---|---|---|---|---|
| Second Level | Primary Bedroom | 4.65 m | 4.21 m | 4.65 m x 4.21 m |
| Second Level | Bedroom 2 | 3.25 m | 2.92 m | 3.25 m x 2.92 m |
| Second Level | Bedroom 3 | 4.32 m | 3.05 m | 4.32 m x 3.05 m |
| Second Level | Bedroom 4 | 3.31 m | 3.24 m | 3.31 m x 3.24 m |
| Lower Level | Recreational, Games Room | 9.23 m | 6.01 m | 9.23 m x 6.01 m |
| Lower Level | Bedroom 5 | 4.15 m | 3.36 m | 4.15 m x 3.36 m |
| Main Level | Kitchen | 3.91 m | 3.59 m | 3.91 m x 3.59 m |
| Main Level | Eating Area | 3.39 m | 3.08 m | 3.39 m x 3.08 m |
| Main Level | Family Room | 5.95 m | 3.73 m | 5.95 m x 3.73 m |
| Main Level | Dining Room | 3.95 m | 3.49 m | 3.95 m x 3.49 m |
Utilities
| Sewer | Installed |
| Natural Gas | Installed |
| Electricity | Installed |
| Cable | Available |
https://www.realtor.ca/real-estate/26704520/16-mcauley-dr-quinte-west
(613) 394-4837
(613) 394-2897
Salesperson
(613) 394-4837
(613) 394-4837
(613) 394-2897
Interested?
Contact us for more information


