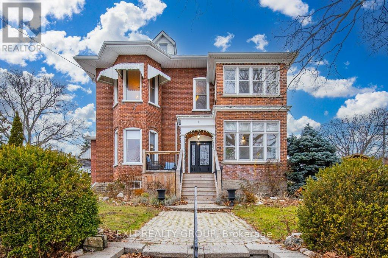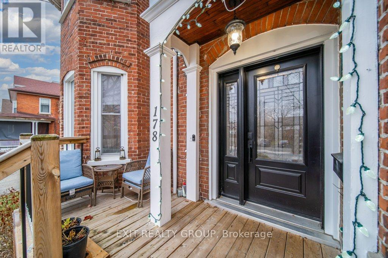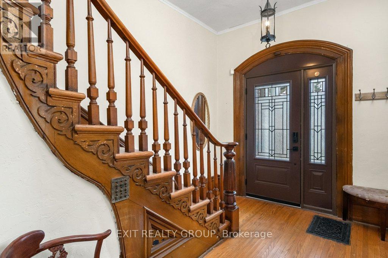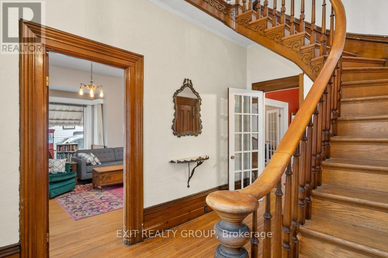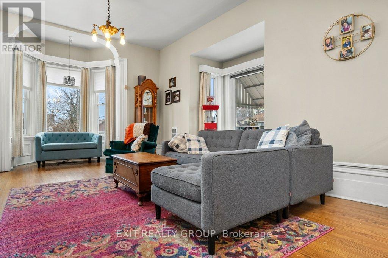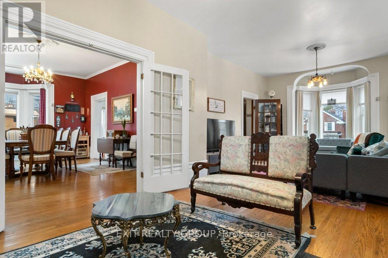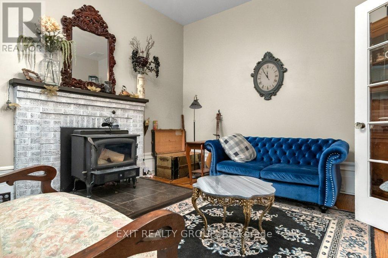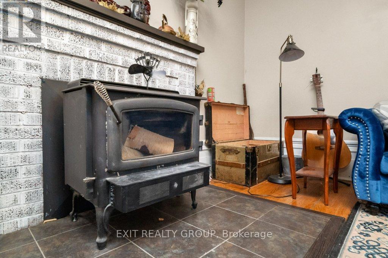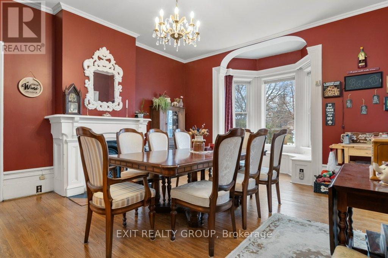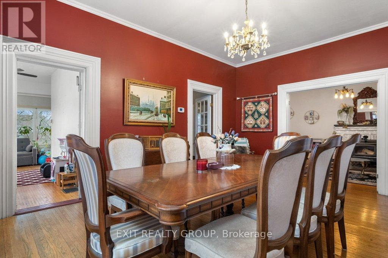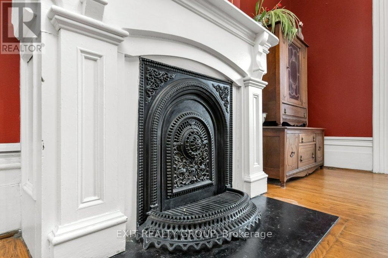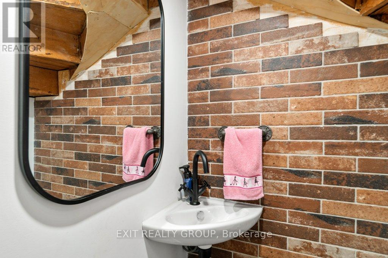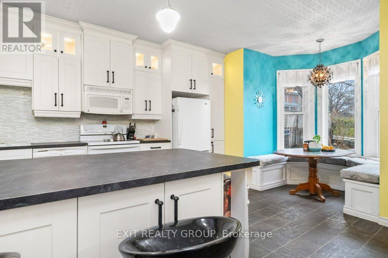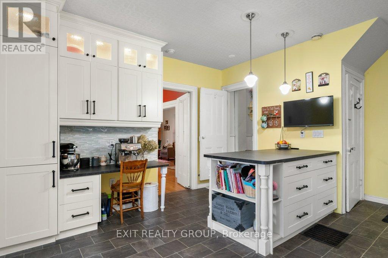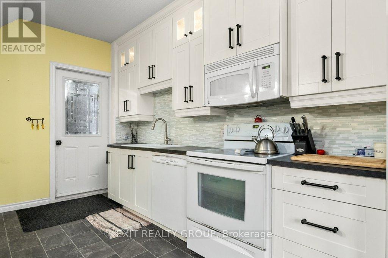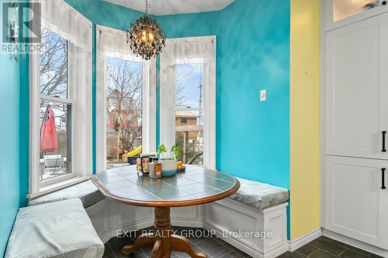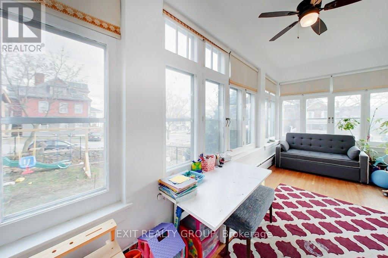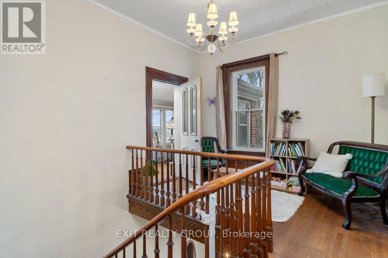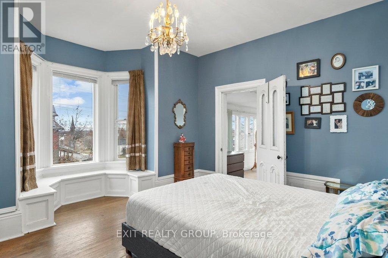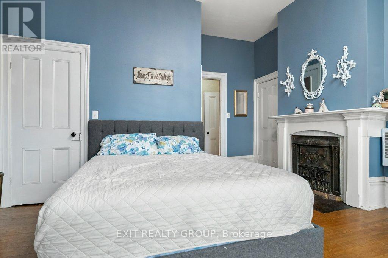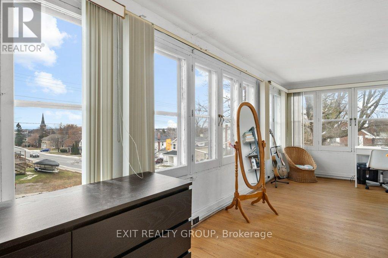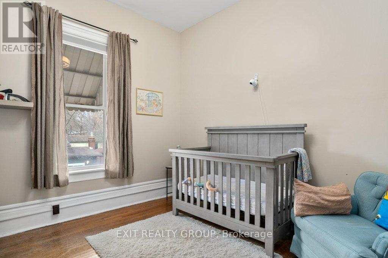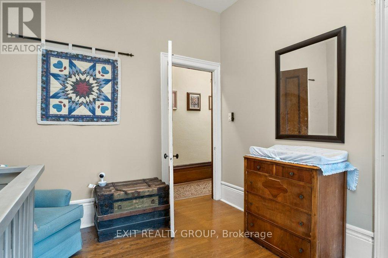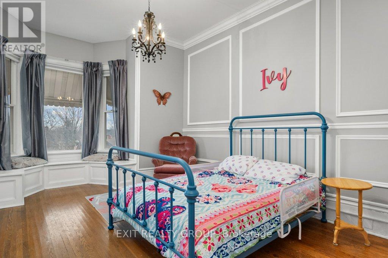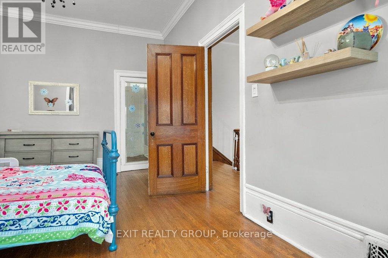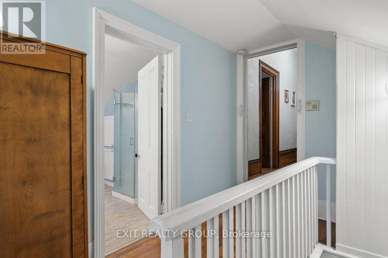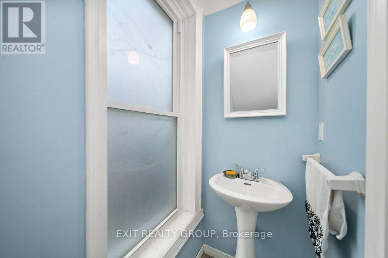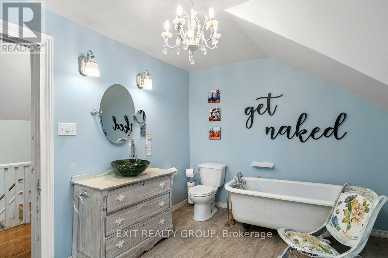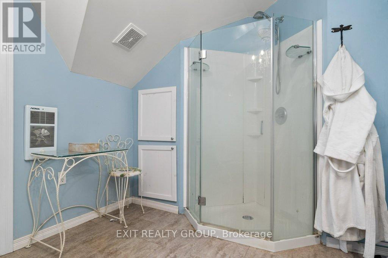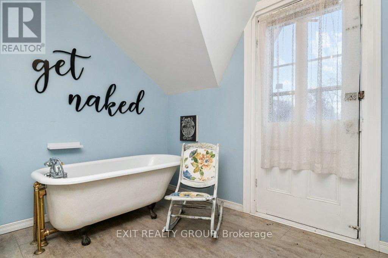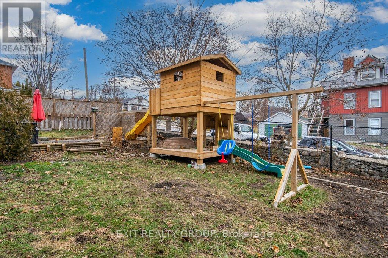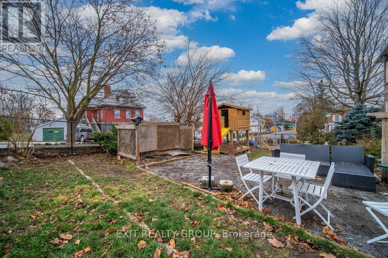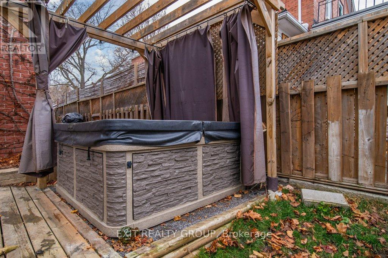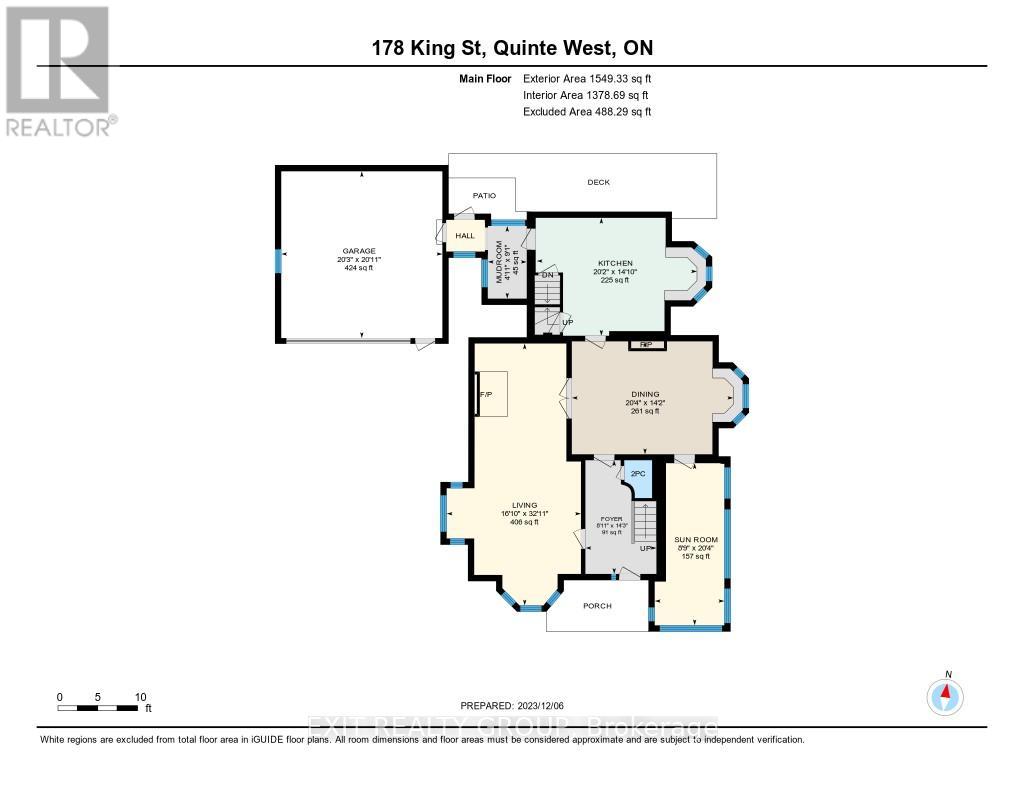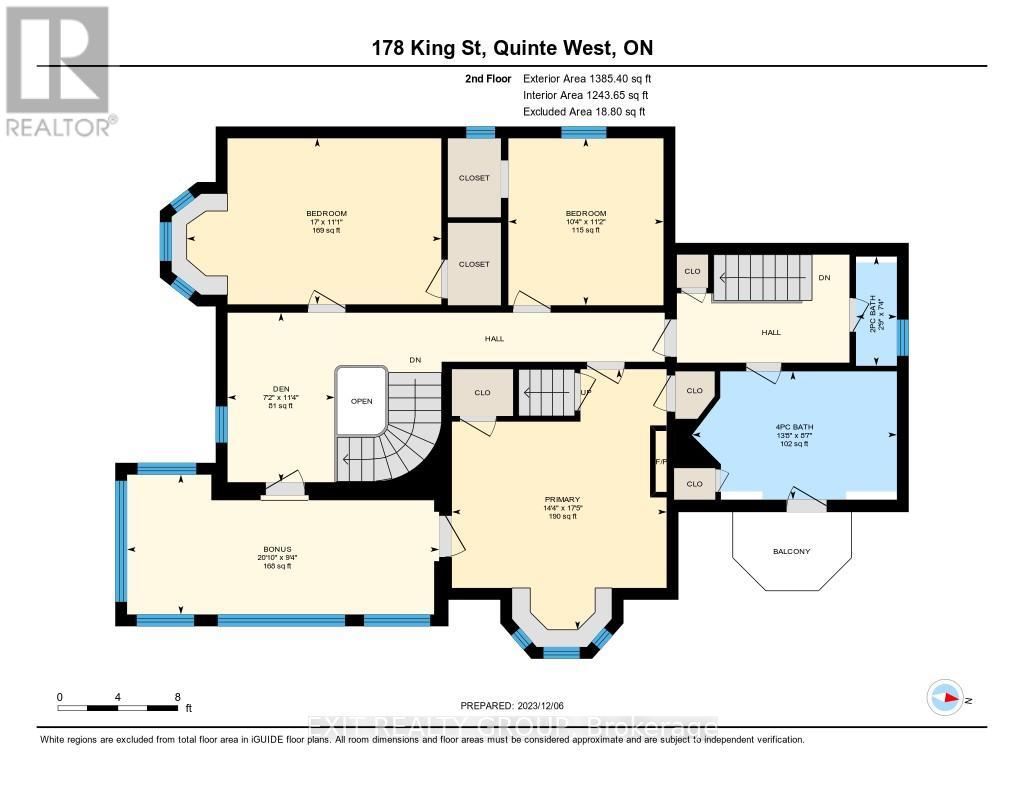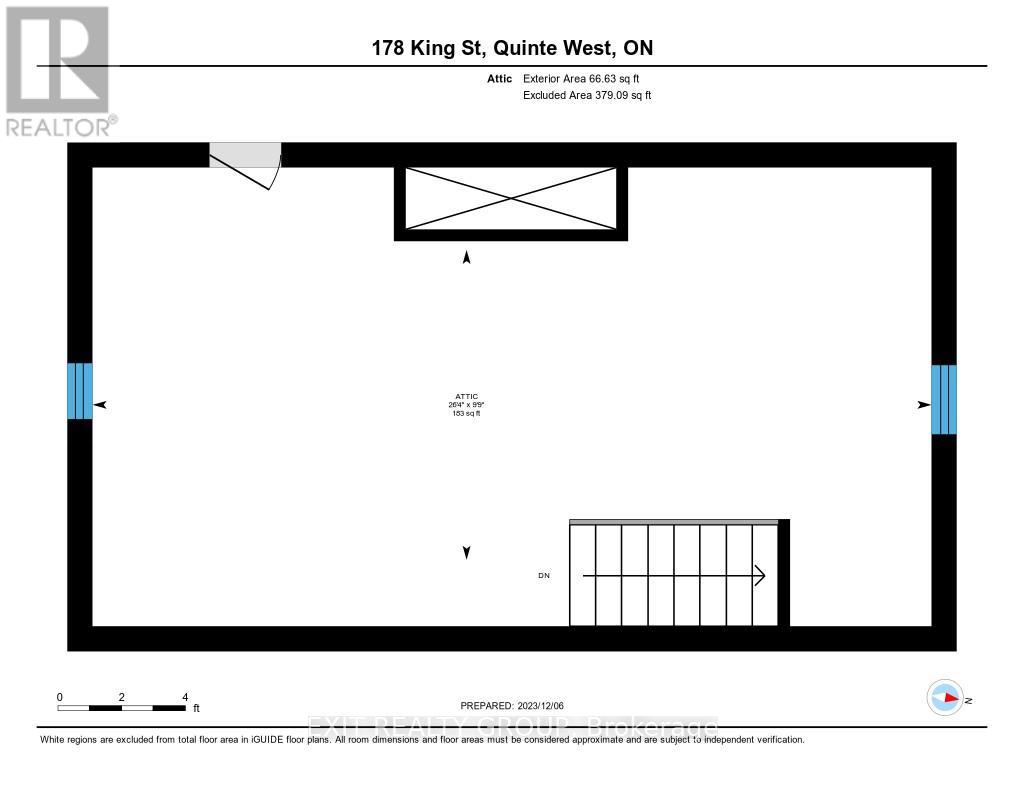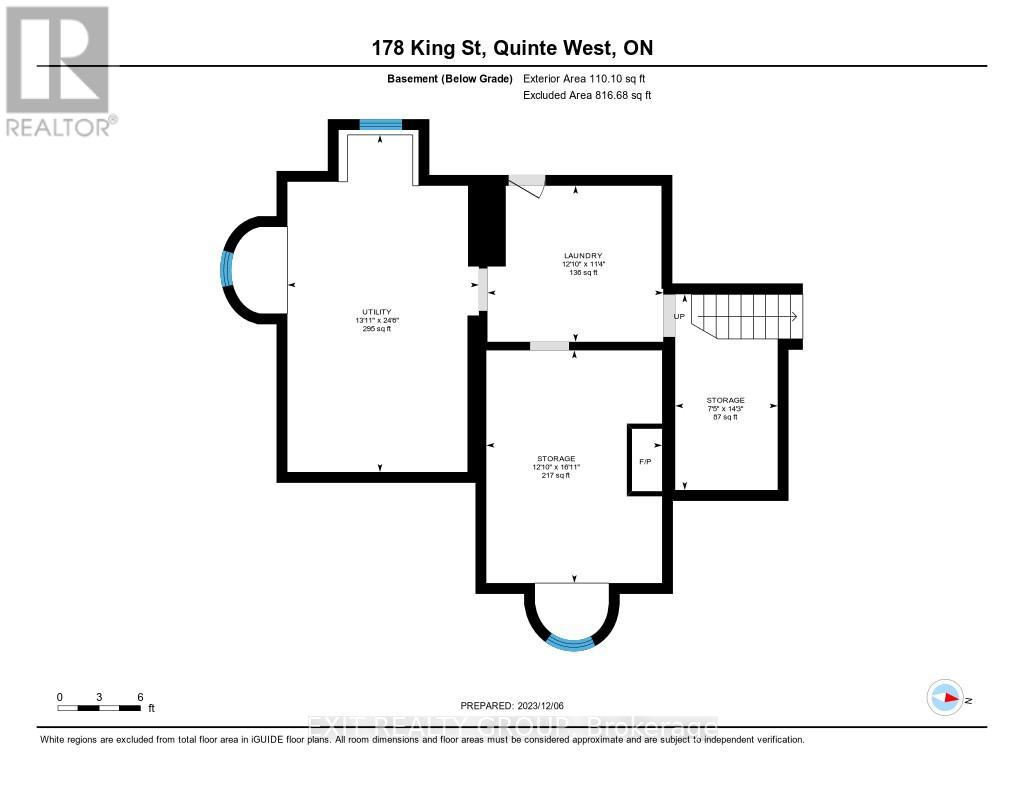 Karla Knows Quinte!
Karla Knows Quinte!178 King St Quinte West, Ontario K8V 3W8
$600,000
This captivating two-story home offers 3 bedrooms, 3 bathrooms, and a 2-car garage, seamlessly blending modern upgrades with its original charm. Nestled in Trenton, this inviting residence exudes coziness with its 10-foot ceilings throughout, creating a sense of spaciousness. The elegant dining room, adorned with beautiful hardwood floors, sets the stage for hosting memorable dinner parties. The updated kitchen boasts modern appliances and a charming breakfast nook. Relax and unwind in the two sunrooms, perfect for basking in the summer breeze or enjoying leisurely Sunday mornings with a cup of coffee. Ascend the spiral staircase to discover 3 well-sized bedrooms, including a master suite with its own private sunroom. The spacious lot provides ample space for outdoor activities and gardening pursuits. This home is an ideal blend of classic allure and contemporary comforts, perfect for those seeking the charm of a century home with modern conveniences. (id:47564)
Property Details
| MLS® Number | X8260064 |
| Property Type | Single Family |
| Amenities Near By | Hospital, Place Of Worship, Schools |
| Community Features | School Bus |
| Parking Space Total | 6 |
Building
| Bathroom Total | 3 |
| Bedrooms Above Ground | 3 |
| Bedrooms Total | 3 |
| Basement Development | Unfinished |
| Basement Type | Full (unfinished) |
| Construction Style Attachment | Detached |
| Cooling Type | Central Air Conditioning |
| Exterior Finish | Brick |
| Fireplace Present | Yes |
| Heating Fuel | Natural Gas |
| Heating Type | Forced Air |
| Stories Total | 3 |
| Type | House |
Parking
| Attached Garage |
Land
| Acreage | No |
| Land Amenities | Hospital, Place Of Worship, Schools |
| Size Irregular | 95 X 94 Ft ; 90.67 Ft X 80.07 Ft X 90.80 Ft X 80.78ft |
| Size Total Text | 95 X 94 Ft ; 90.67 Ft X 80.07 Ft X 90.80 Ft X 80.78ft |
Rooms
| Level | Type | Length | Width | Dimensions |
|---|---|---|---|---|
| Second Level | Primary Bedroom | 5.3 m | 4.37 m | 5.3 m x 4.37 m |
| Second Level | Sunroom | 6.35 m | 2.85 m | 6.35 m x 2.85 m |
| Second Level | Bedroom 2 | 5.18 m | 3.38 m | 5.18 m x 3.38 m |
| Second Level | Bedroom 3 | 3.4 m | 3.16 m | 3.4 m x 3.16 m |
| Second Level | Den | 3.45 m | 2.18 m | 3.45 m x 2.18 m |
| Third Level | Other | 8.03 m | 2.97 m | 8.03 m x 2.97 m |
| Basement | Utility Room | 7.48 m | 4.25 m | 7.48 m x 4.25 m |
| Ground Level | Living Room | 10.03 m | 5.14 m | 10.03 m x 5.14 m |
| Ground Level | Dining Room | 6.19 m | 4.32 m | 6.19 m x 4.32 m |
| Ground Level | Kitchen | 6.14 m | 4.52 m | 6.14 m x 4.52 m |
| Ground Level | Sunroom | 6.21 m | 2.67 m | 6.21 m x 2.67 m |
| Ground Level | Mud Room | 2.78 m | 1.49 m | 2.78 m x 1.49 m |
https://www.realtor.ca/real-estate/26785635/178-king-st-quinte-west
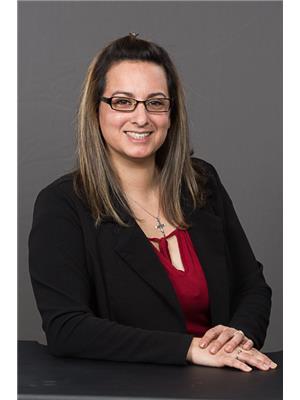
Salesperson
(343) 889-2636
www.boldsoldhomes.com/
https://www.facebook.com/BoldSoldHomes


Salesperson
(613) 438-5588

Interested?
Contact us for more information


