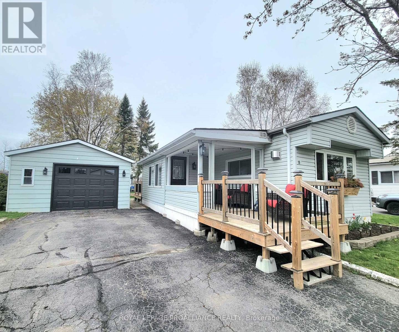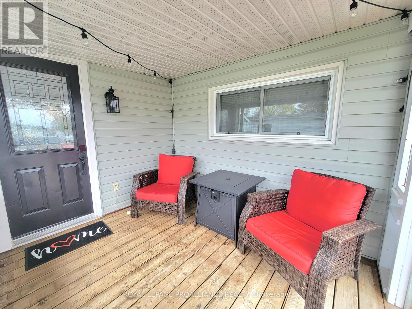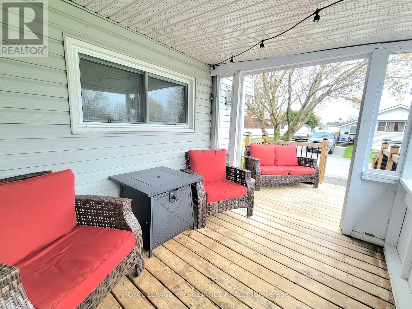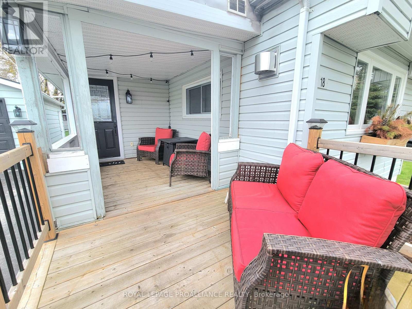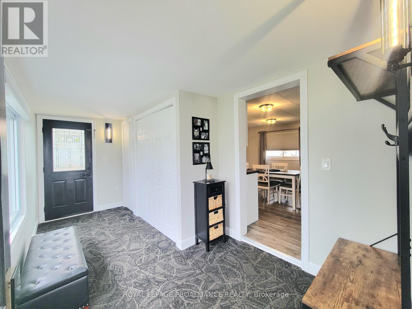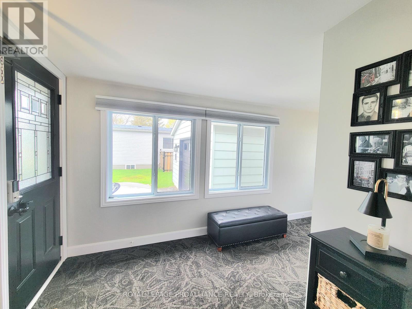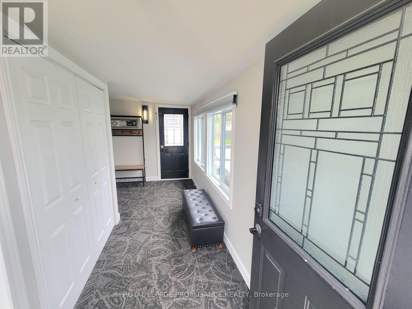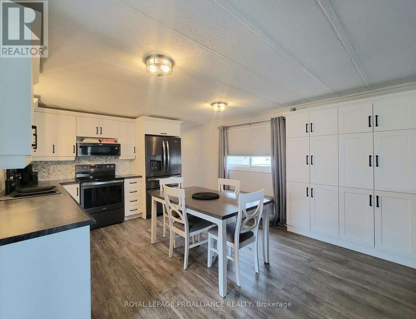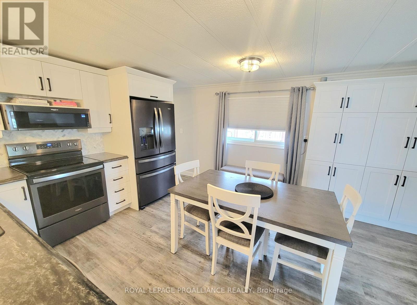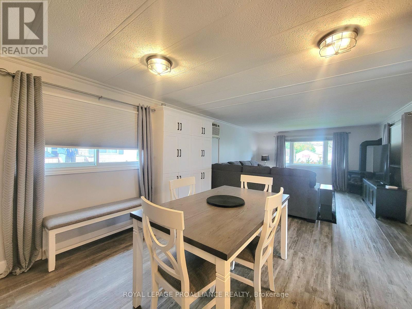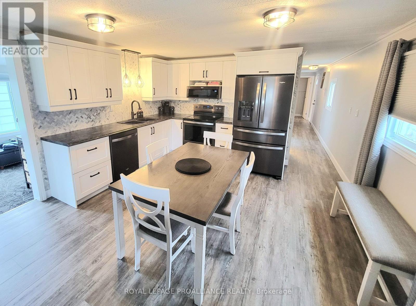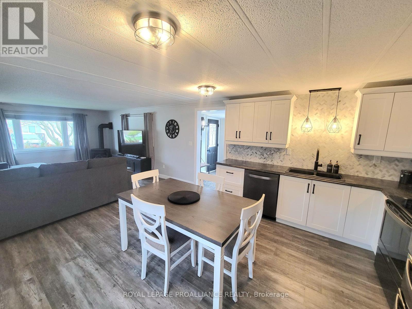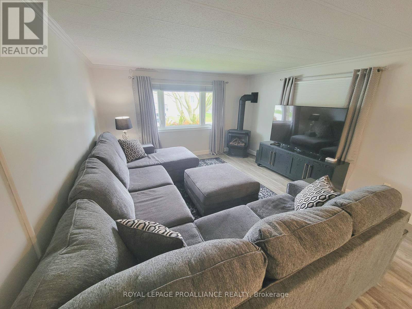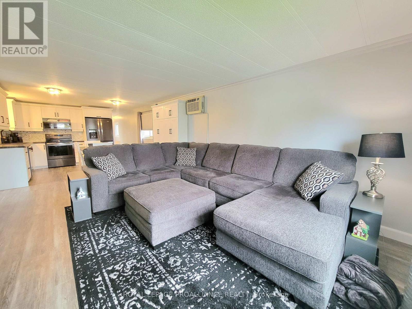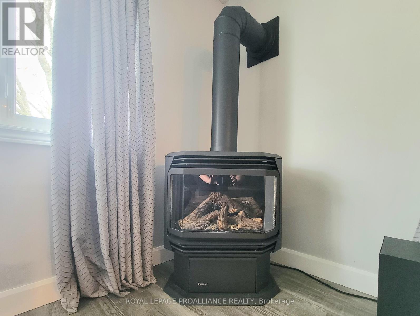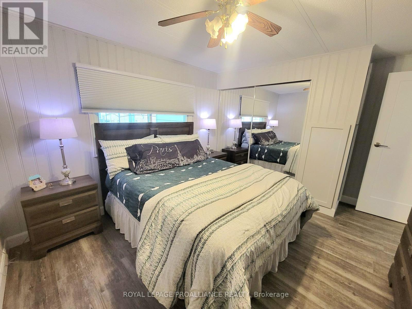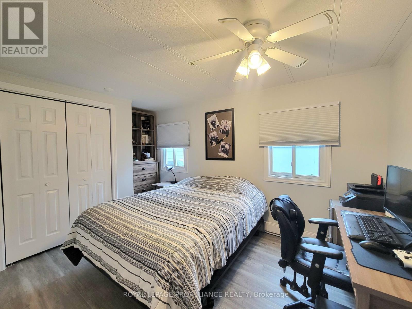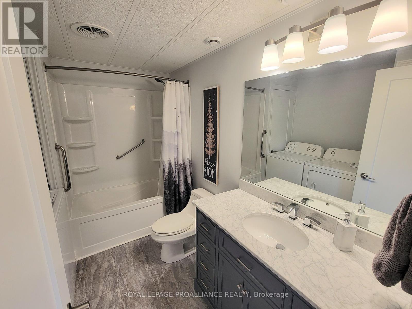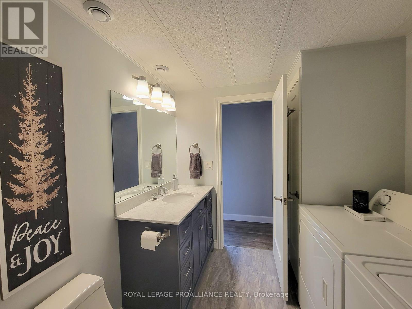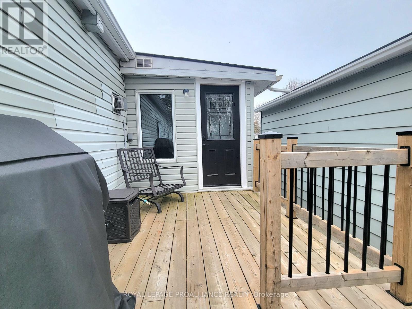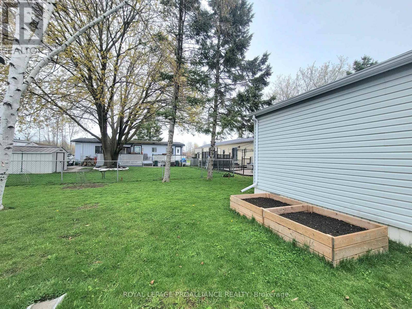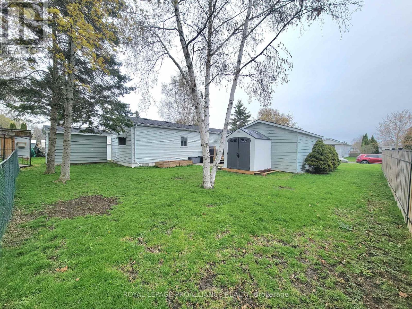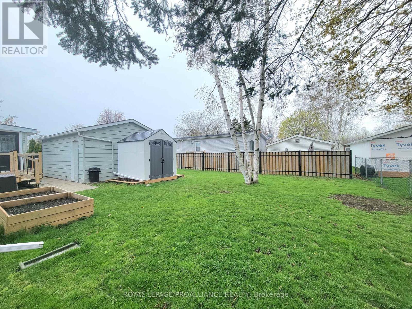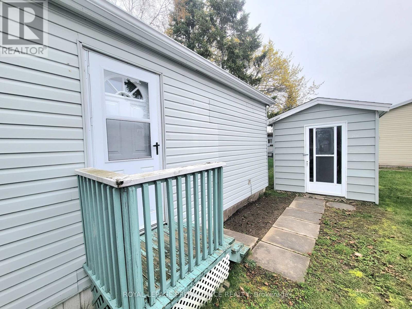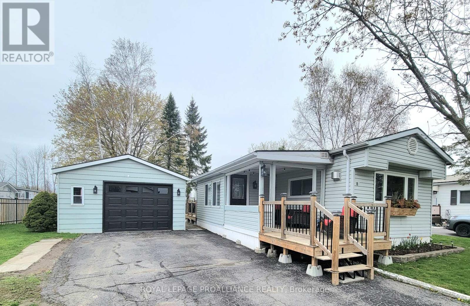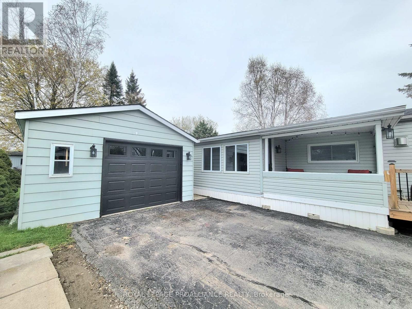 Karla Knows Quinte!
Karla Knows Quinte!18 Thrush Lane Quinte West, Ontario K8N 4Z3
$399,000
Welcome to Kenron Estates, 2 bedroom Mobile home with 1 1/2 car garage. This home is beautifully maintained. Kenron Estates is a well known, established year-round park conveniently located between Belleville & Trenton and 5 minutes to CFB Trenton. This home has been re-done! Kitchen (2022), bathroom (2020), flooring (2023), fridge, stove, OTR microwave and dishwasher (approximately 2 years), front window (October 2023), owned water heater (2024) and shingles (2023). Monthly maintenance fee includes, land ownership share, water, sewage and has a community center for social gatherings. If you're a snowbird, just lock the door and go. Gas fireplace will be welcomed on chilly nights but when spring & summer rolls around you'll enjoy newer decking, 3 season sun room, rear yard and covered deck/porch. Not many units have the luxury of a garage for additional storage. Easy, affordable living with little maintenance. **** EXTRAS **** In suite electric dryer hookup, washer hookup. Please note: mailing address is Belleville K8N 4Z3. $93/month taxes plus $215/month land lease. Covers water/sewer/snow removal of roadways, grass and common area maintenance. (id:47564)
Property Details
| MLS® Number | X8292826 |
| Property Type | Single Family |
| Community Features | Community Centre |
| Parking Space Total | 3 |
Building
| Bathroom Total | 1 |
| Bedrooms Above Ground | 2 |
| Bedrooms Total | 2 |
| Appliances | Water Heater, Blinds, Dishwasher, Dryer, Microwave, Refrigerator, Stove, Washer |
| Architectural Style | Bungalow |
| Cooling Type | Wall Unit |
| Exterior Finish | Vinyl Siding |
| Fireplace Present | Yes |
| Foundation Type | Unknown |
| Heating Fuel | Electric |
| Heating Type | Baseboard Heaters |
| Stories Total | 1 |
| Type | Mobile Home |
Parking
| Detached Garage |
Land
| Acreage | No |
| Size Irregular | 66 X 102 Ft ; Lot Is Leased |
| Size Total Text | 66 X 102 Ft ; Lot Is Leased|under 1/2 Acre |
Rooms
| Level | Type | Length | Width | Dimensions |
|---|---|---|---|---|
| Main Level | Living Room | 5.7 m | 3.96 m | 5.7 m x 3.96 m |
| Main Level | Kitchen | 3.9 m | 1.83 m | 3.9 m x 1.83 m |
| Main Level | Primary Bedroom | 4.27 m | 2.74 m | 4.27 m x 2.74 m |
| Main Level | Bedroom | 3.35 m | 3.05 m | 3.35 m x 3.05 m |
| Main Level | Sunroom | 4.63 m | 2.86 m | 4.63 m x 2.86 m |
Utilities
| Cable | Available |
https://www.realtor.ca/real-estate/26827070/18-thrush-lane-quinte-west

357 Front St Unit B
Belleville, Ontario K8N 2Z9
(613) 966-6060
(613) 966-2904

Broker
(613) 966-6060
357 Front St Unit B
Belleville, Ontario K8N 2Z9
(613) 966-6060
(613) 966-2904
Interested?
Contact us for more information


