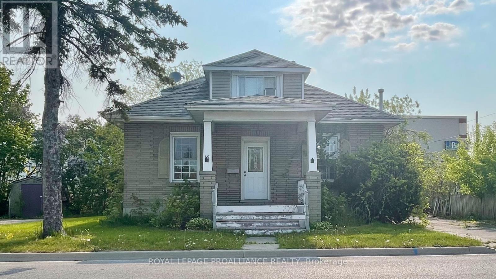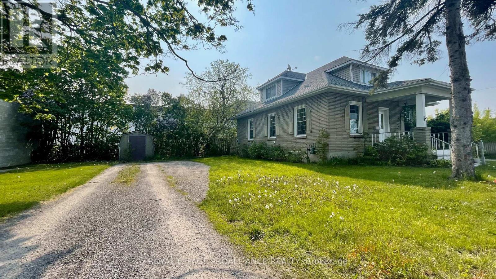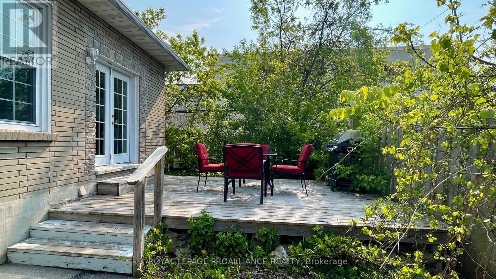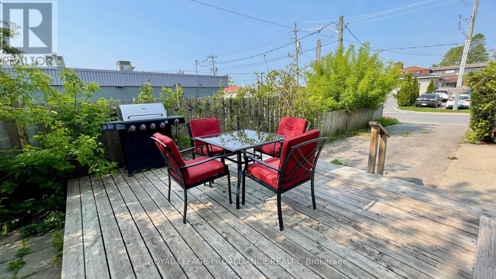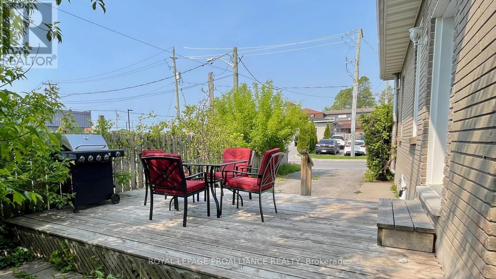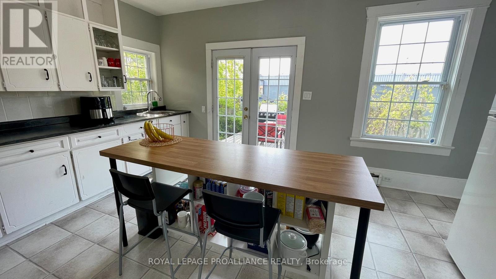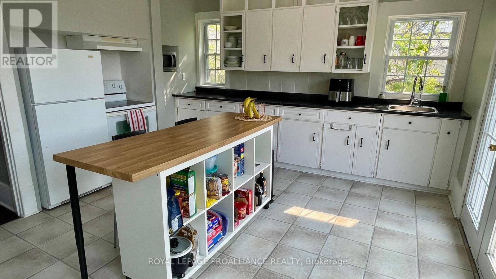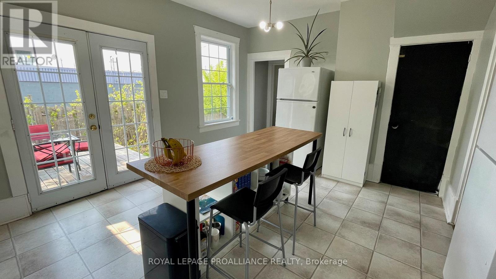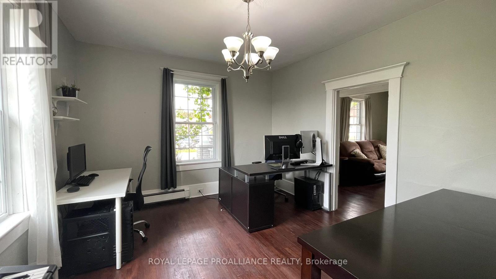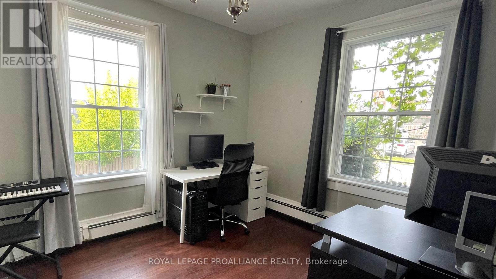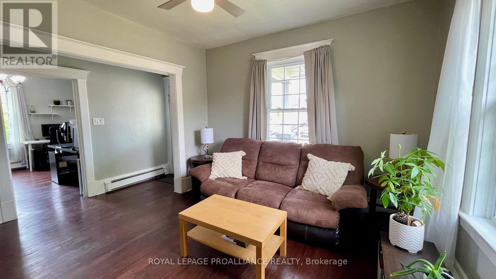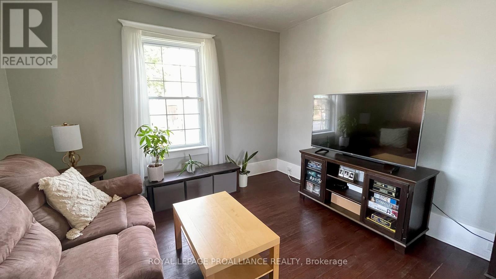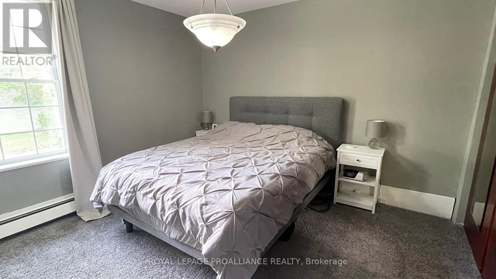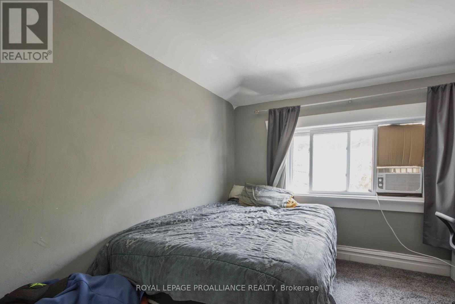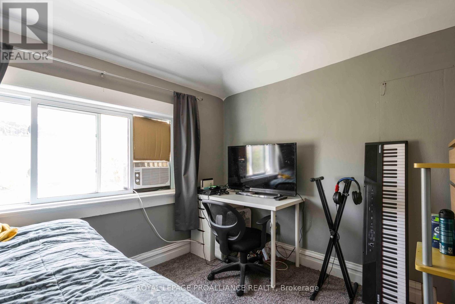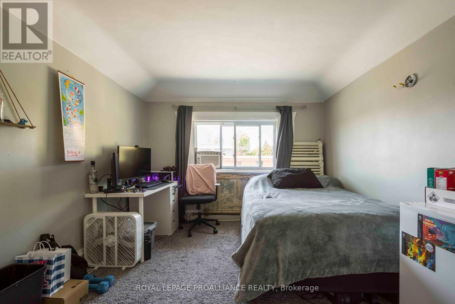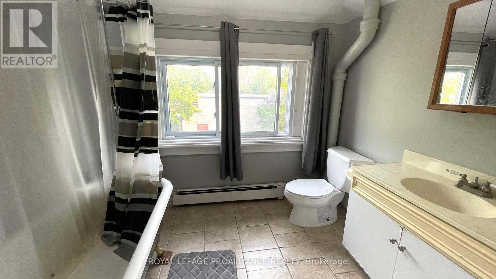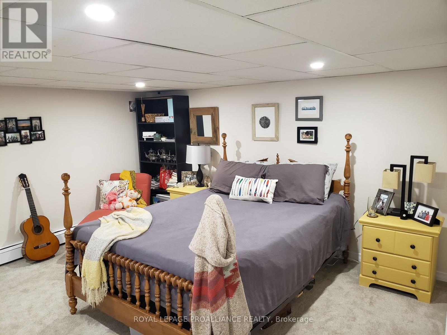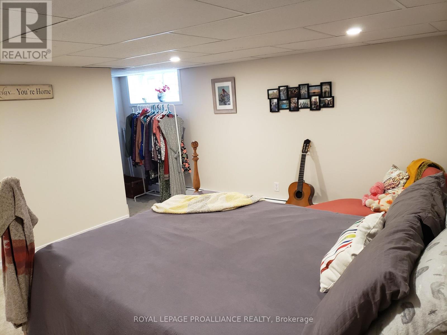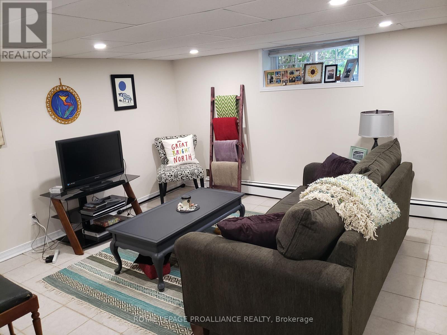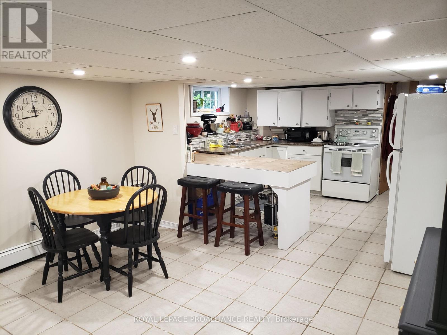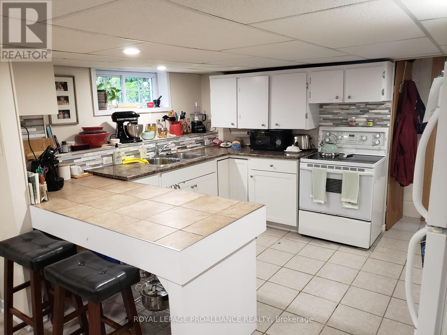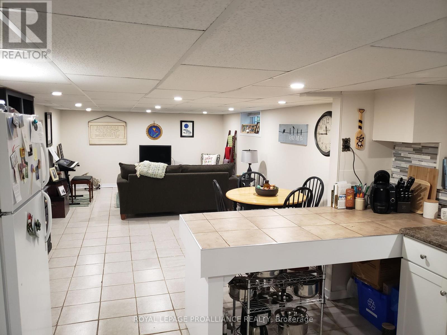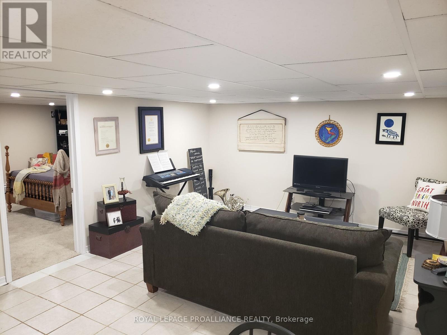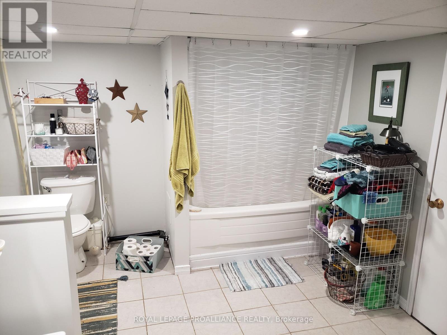 Karla Knows Quinte!
Karla Knows Quinte!19 Flindall St Quinte West, Ontario K8V 1M1
$434,900
The seller agrees to pay to the buyer, on closing, a Fifteen Thousand Dollar ($15,000) cash back if a firm offer is in place not later than 15 May 2024. Calling Investors and Families! Centrally located 2-Storey home featuring an In-Law suite with 4 bedrooms and 3 bathrooms. It offers ample space for a growing family. The fully furnished basement, complete with a separate entrance is perfect for an in-law suite. The main level boasts a bright and spacious kitchen flooded with natural light and its own entrance making it a delightful space for preparing meals, entertaining guests and just unloading groceries. Additionally, the fully finished basement offers endless possibilities, from a recreation area to a home office or a cozy retreat. One of the standard features of this property is its walking distance proximity to downtown, allowing for easy access to local amenities, shops and entertainment. Overall, this property is a rare find with its combination of location, size, and versatility. Don't miss out on the opportunity to make your dream home with the added bonus of an in-law suite. (id:47564)
Property Details
| MLS® Number | X8178910 |
| Property Type | Single Family |
| Amenities Near By | Marina, Park, Public Transit |
| Community Features | Community Centre |
| Features | Level Lot |
| Parking Space Total | 3 |
Building
| Bathroom Total | 3 |
| Bedrooms Above Ground | 3 |
| Bedrooms Below Ground | 1 |
| Bedrooms Total | 4 |
| Basement Development | Finished |
| Basement Features | Separate Entrance |
| Basement Type | N/a (finished) |
| Construction Style Attachment | Detached |
| Cooling Type | Window Air Conditioner |
| Exterior Finish | Brick |
| Heating Fuel | Natural Gas |
| Heating Type | Hot Water Radiator Heat |
| Stories Total | 2 |
| Type | House |
Land
| Acreage | No |
| Land Amenities | Marina, Park, Public Transit |
| Size Irregular | 79 X 66 Ft |
| Size Total Text | 79 X 66 Ft |
Rooms
| Level | Type | Length | Width | Dimensions |
|---|---|---|---|---|
| Second Level | Bedroom 2 | 3.58 m | 3.02 m | 3.58 m x 3.02 m |
| Second Level | Bedroom 3 | 3.02 m | 2.84 m | 3.02 m x 2.84 m |
| Basement | Bedroom 4 | 4.14 m | 3.86 m | 4.14 m x 3.86 m |
| Basement | Recreational, Games Room | 6.38 m | 4.01 m | 6.38 m x 4.01 m |
| Basement | Other | 4.06 m | 3.07 m | 4.06 m x 3.07 m |
| Basement | Laundry Room | 4.01 m | 3.1 m | 4.01 m x 3.1 m |
| Main Level | Living Room | 3.68 m | 3.45 m | 3.68 m x 3.45 m |
| Main Level | Kitchen | 4.95 m | 3.89 m | 4.95 m x 3.89 m |
| Main Level | Dining Room | 4.27 m | 3.61 m | 4.27 m x 3.61 m |
| Main Level | Primary Bedroom | 3.43 m | 3.15 m | 3.43 m x 3.15 m |
Utilities
| Sewer | Installed |
| Natural Gas | Installed |
| Electricity | Installed |
| Cable | Available |
https://www.realtor.ca/real-estate/26678331/19-flindall-st-quinte-west
Broker
(613) 394-4837
(613) 394-4837
(613) 394-2897
Interested?
Contact us for more information


