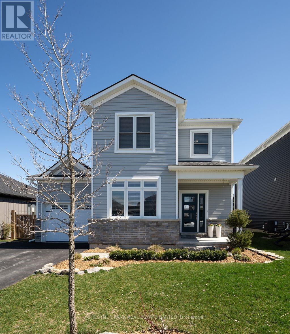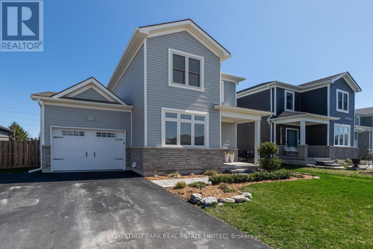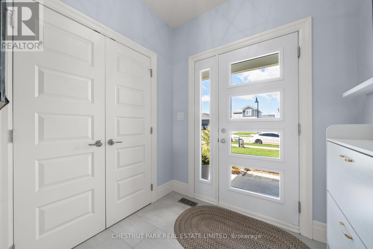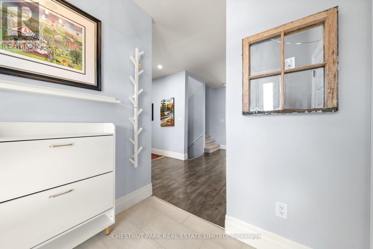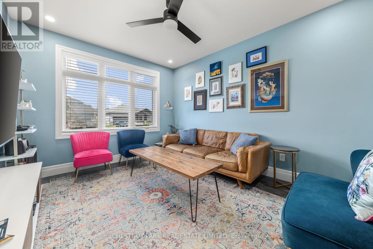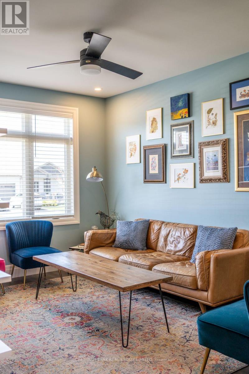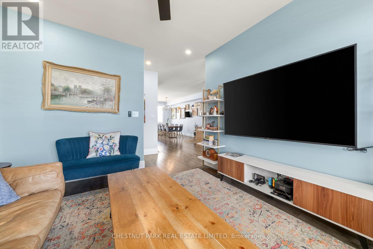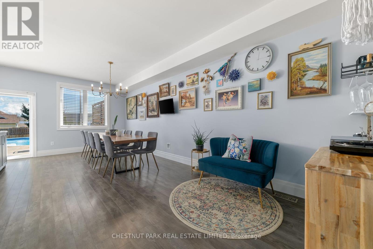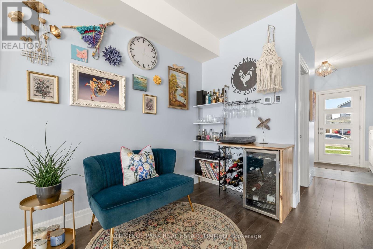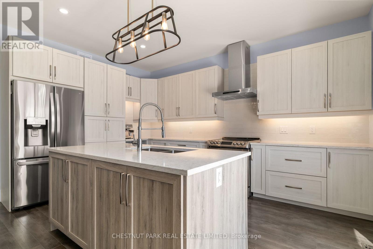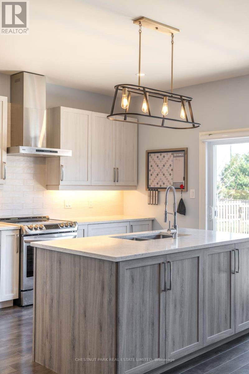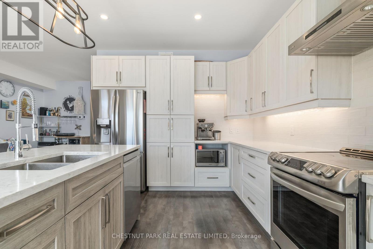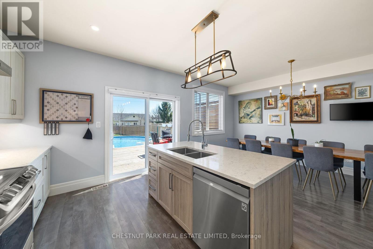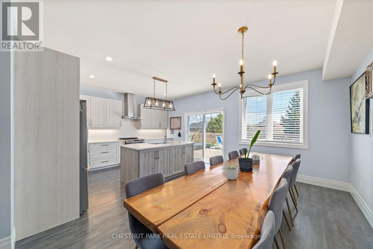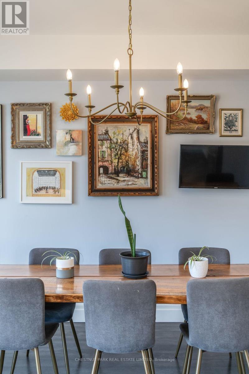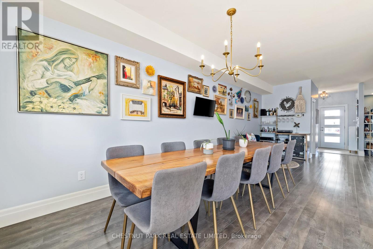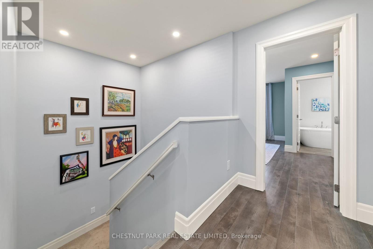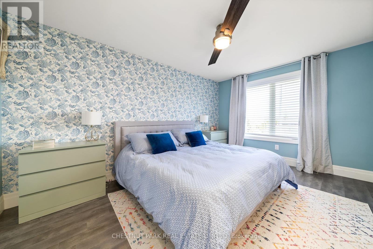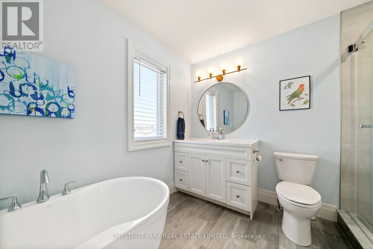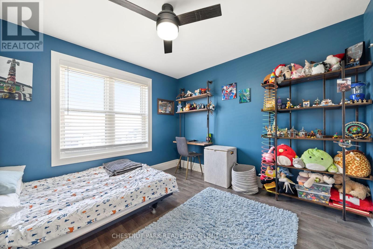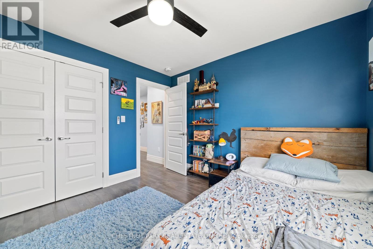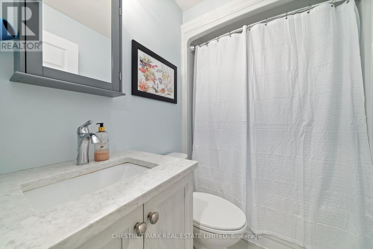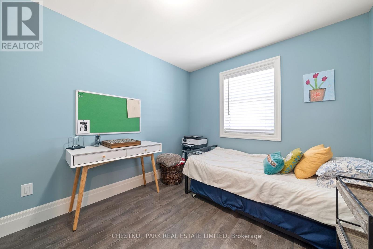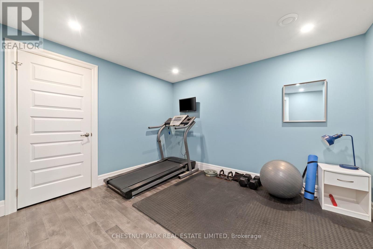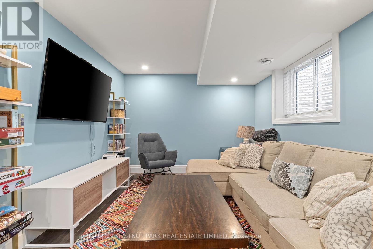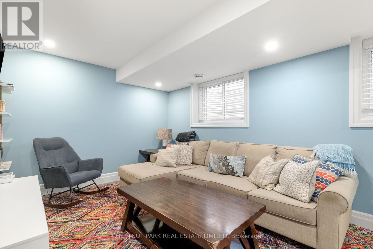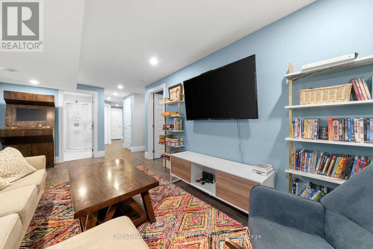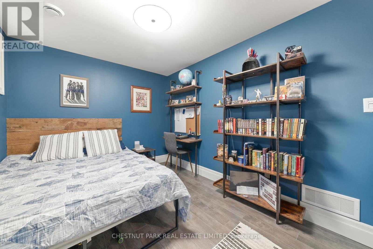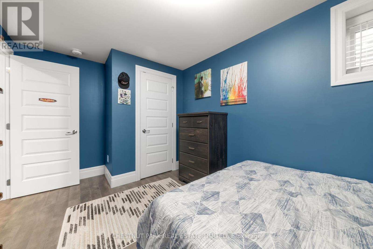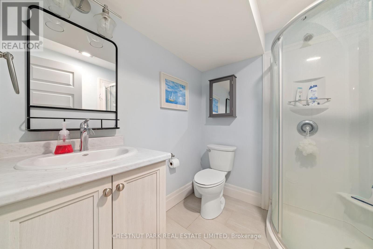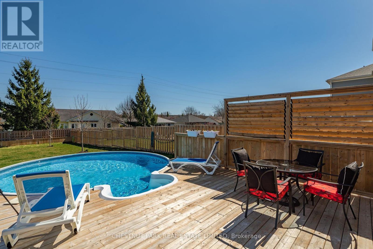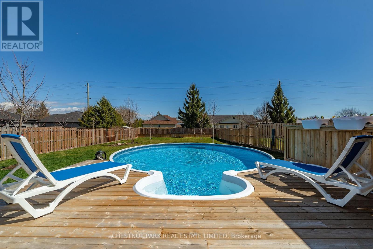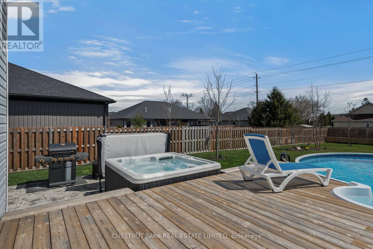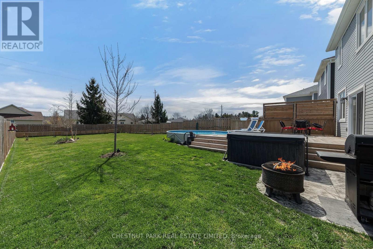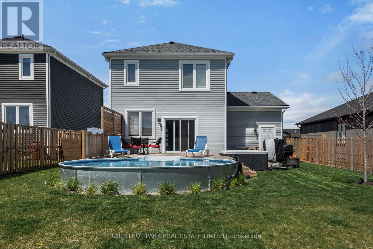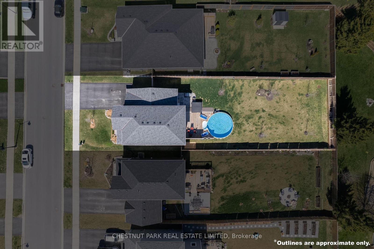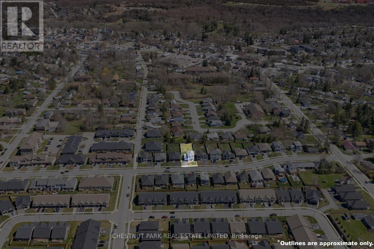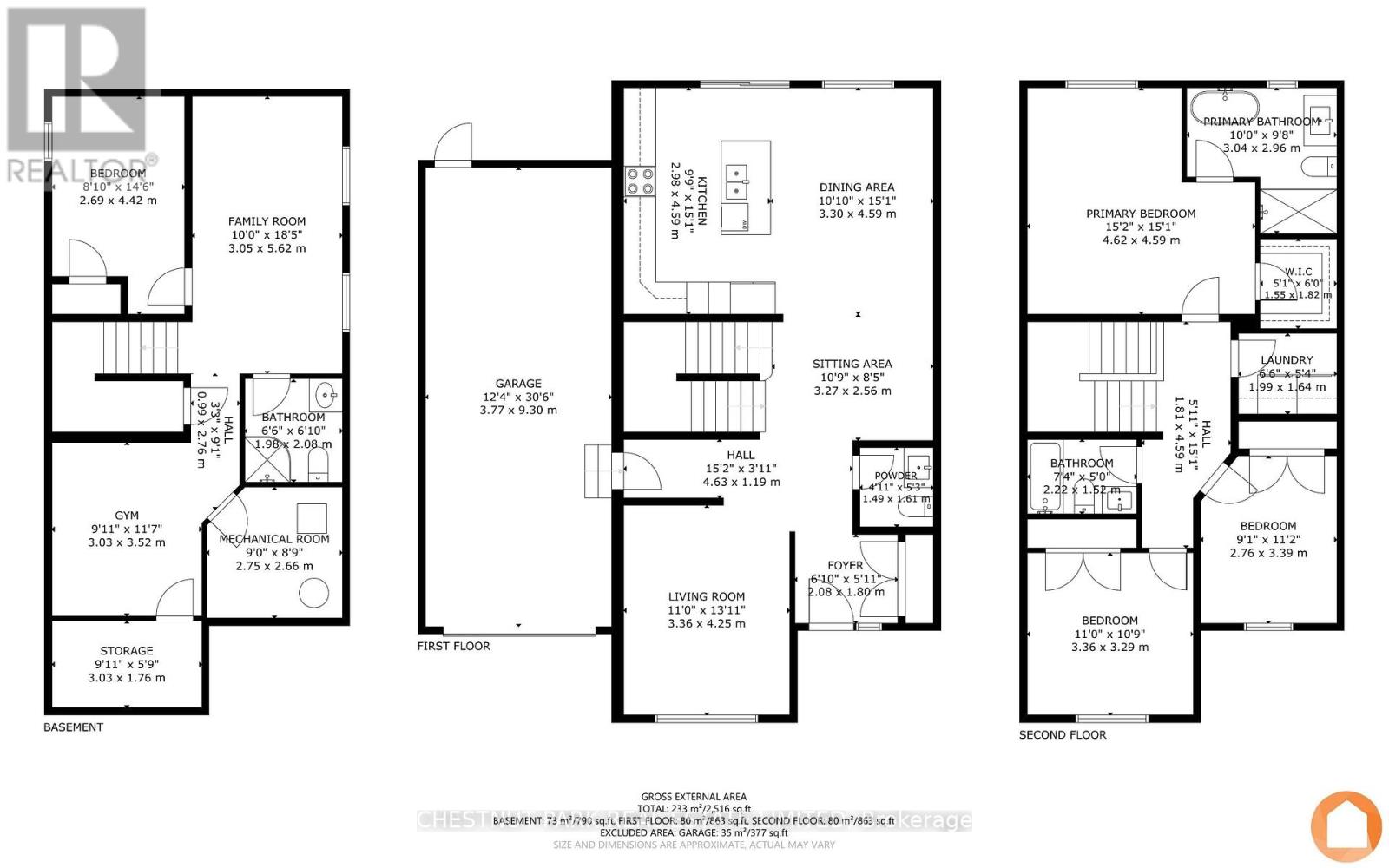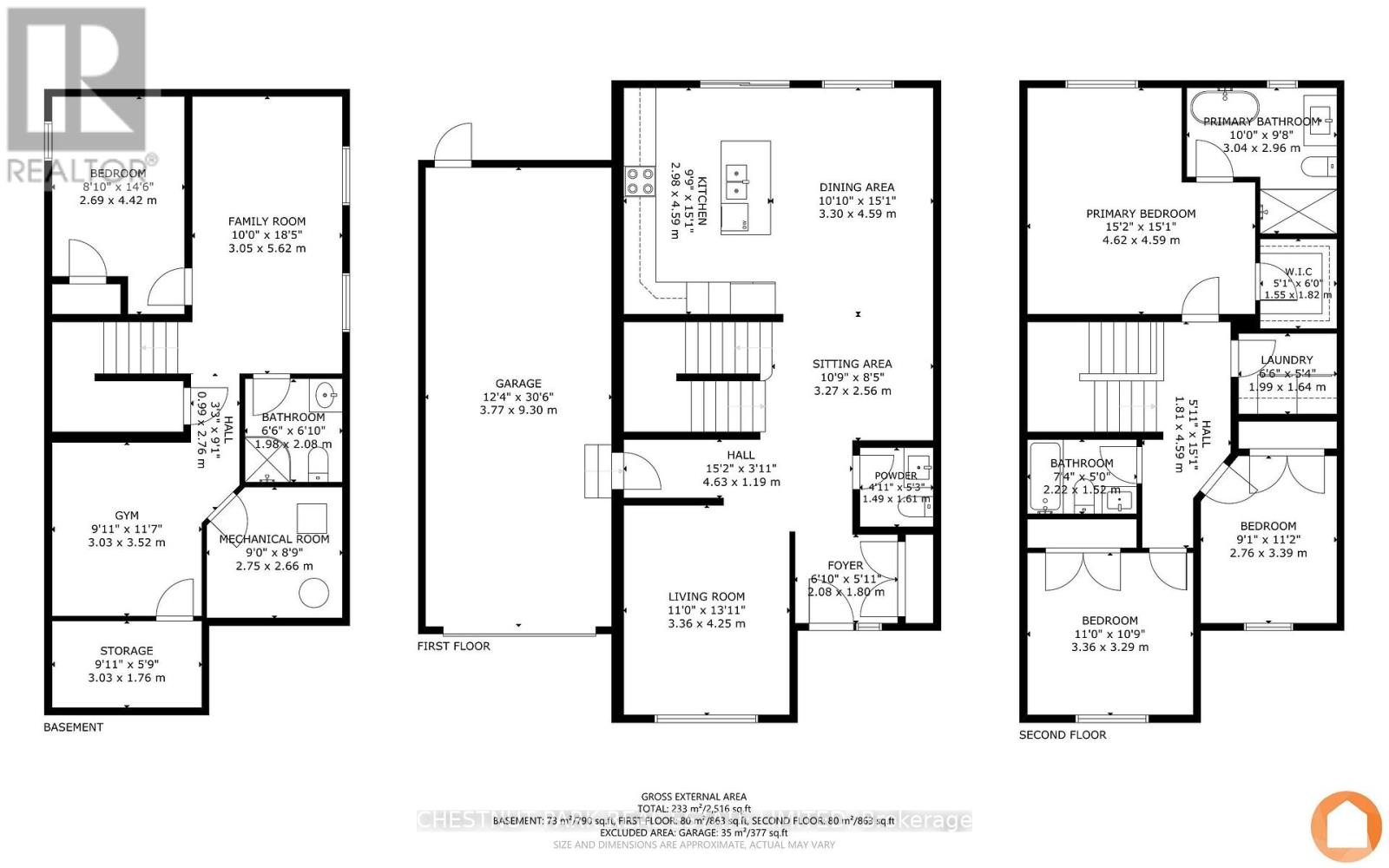 Karla Knows Quinte!
Karla Knows Quinte!20 Curtis St Prince Edward County, Ontario K0K 2T0
$929,000
Located in a highly desirable area of Picton, this stylish modern residence is filled with tasteful design and luxurious finishes. Attractive curb appeal with garden, verdant lawn, and step leading up to the covered entrance are just this beginning. Situated over a pristine 2500 SQ FT, the gorgeous interior with custom alteration to the floor plan at time of building, features four bedrooms, four baths, and laminate flooring across all levels. Benefitting from a flowing floor plan that easily accommodates family and entertaining lifestyles, you are quickly drawn to the chefs kitchen boasting a generous island that opens out to a sunny deck. Here you have the rare opportunity of securing a deep lot in this idyllic locale while overseeing your very own pool, hot tub and vegetable garden with ample room to relax and unwind. Not to be missed is the owners retreat with walk-in closet and lavish ensuite. In the heart of Prince Edward County, and only a few blocks to the bustling downtown core, this is a captivating proposition with amenities, golf course, schools, and marina nearby including an array of beaches for access to Lake Ontario. (id:47564)
Property Details
| MLS® Number | X8250558 |
| Property Type | Single Family |
| Community Name | Picton |
| Amenities Near By | Hospital, Park, Schools |
| Community Features | Community Centre |
| Parking Space Total | 5 |
| Pool Type | Above Ground Pool |
Building
| Bathroom Total | 4 |
| Bedrooms Above Ground | 4 |
| Bedrooms Total | 4 |
| Basement Development | Finished |
| Basement Type | Full (finished) |
| Construction Style Attachment | Detached |
| Cooling Type | Central Air Conditioning |
| Exterior Finish | Vinyl Siding |
| Heating Fuel | Natural Gas |
| Heating Type | Forced Air |
| Stories Total | 2 |
| Type | House |
Parking
| Attached Garage |
Land
| Acreage | No |
| Land Amenities | Hospital, Park, Schools |
| Size Irregular | 50.5 X 177.17 Ft |
| Size Total Text | 50.5 X 177.17 Ft |
Rooms
| Level | Type | Length | Width | Dimensions |
|---|---|---|---|---|
| Second Level | Primary Bedroom | 4.62 m | 4.59 m | 4.62 m x 4.59 m |
| Second Level | Bedroom 2 | 2.76 m | 3.39 m | 2.76 m x 3.39 m |
| Second Level | Bedroom 3 | 3.36 m | 3.29 m | 3.36 m x 3.29 m |
| Second Level | Laundry Room | 1.99 m | 1.64 m | 1.99 m x 1.64 m |
| Lower Level | Bedroom 4 | 2.69 m | 4.42 m | 2.69 m x 4.42 m |
| Lower Level | Family Room | 3.05 m | 5.62 m | 3.05 m x 5.62 m |
| Lower Level | Exercise Room | 3.03 m | 3.52 m | 3.03 m x 3.52 m |
| Main Level | Foyer | 2.08 m | 1.8 m | 2.08 m x 1.8 m |
| Main Level | Living Room | 3.36 m | 4.25 m | 3.36 m x 4.25 m |
| Main Level | Sitting Room | 3.27 m | 2.56 m | 3.27 m x 2.56 m |
| Main Level | Kitchen | 2.98 m | 4.59 m | 2.98 m x 4.59 m |
| Main Level | Dining Room | 3.3 m | 4.59 m | 3.3 m x 4.59 m |
Utilities
| Sewer | Installed |
| Natural Gas | Installed |
| Electricity | Installed |
| Cable | Available |
https://www.realtor.ca/real-estate/26774887/20-curtis-st-prince-edward-county-picton


(613) 471-1708
(613) 471-1886

Salesperson
(613) 471-1708

(613) 471-1708
(613) 471-1886
Interested?
Contact us for more information


