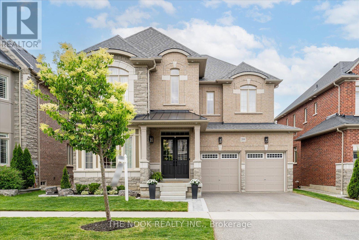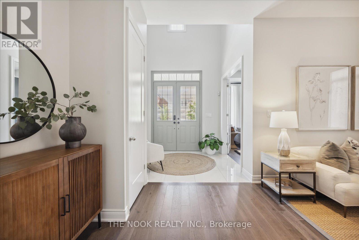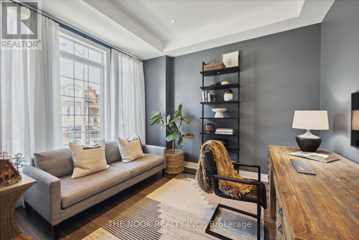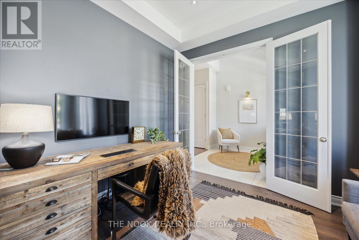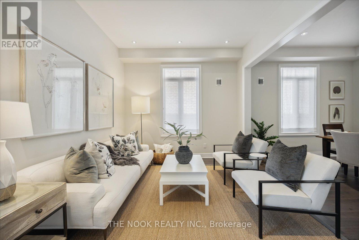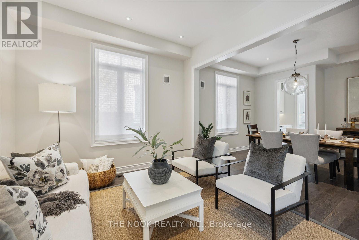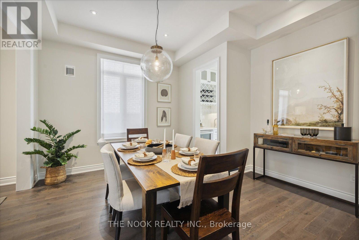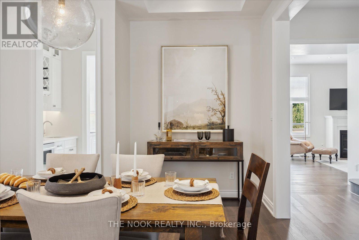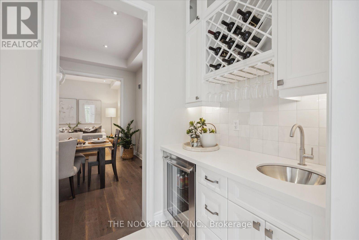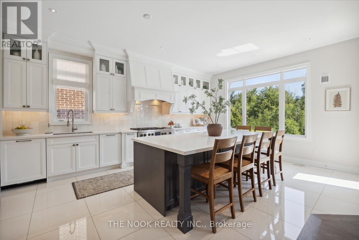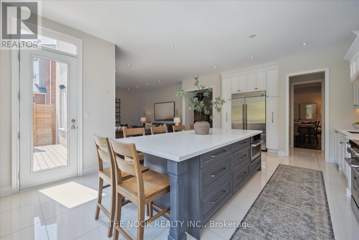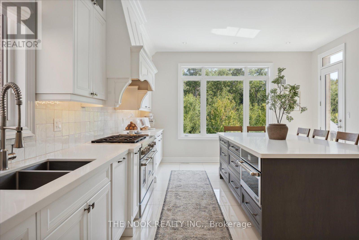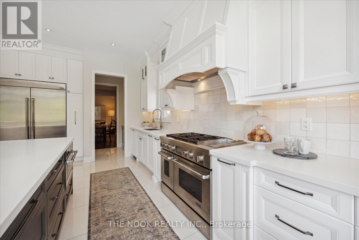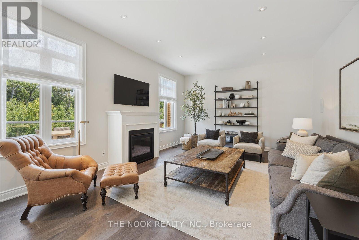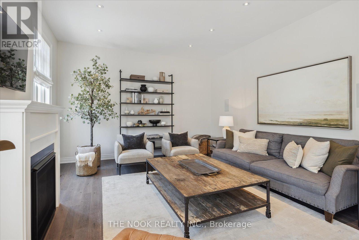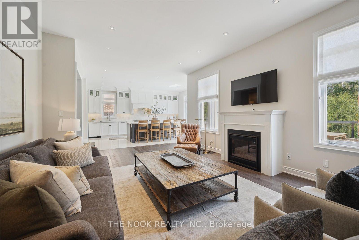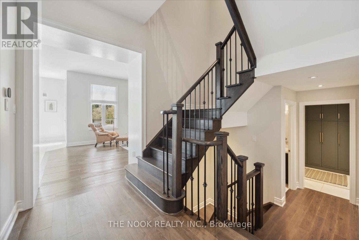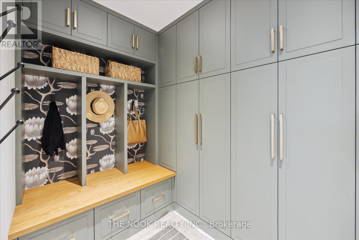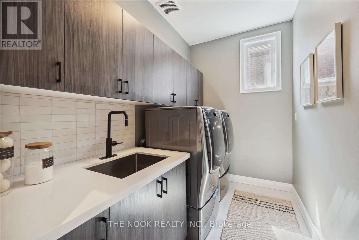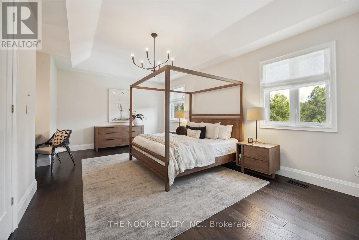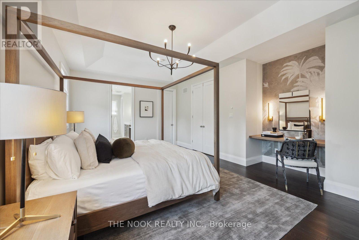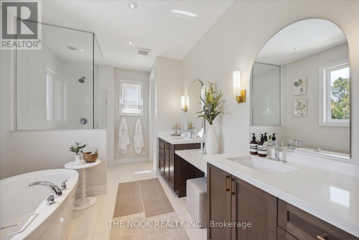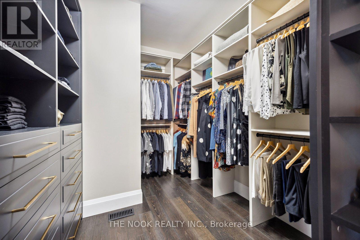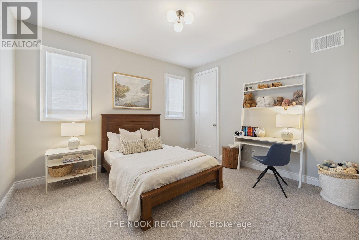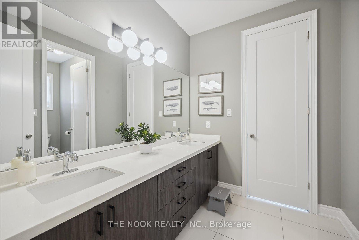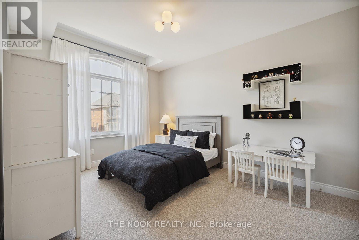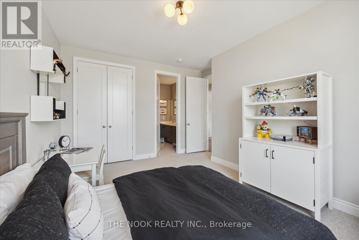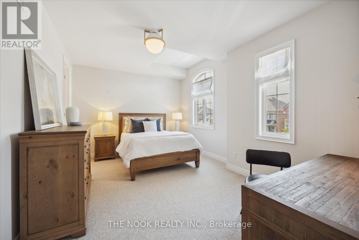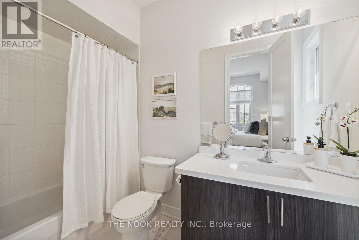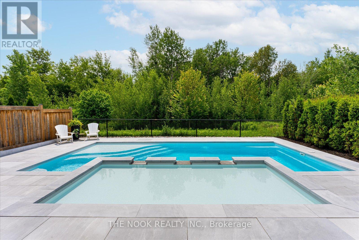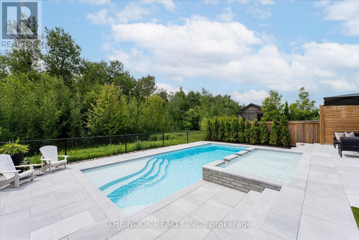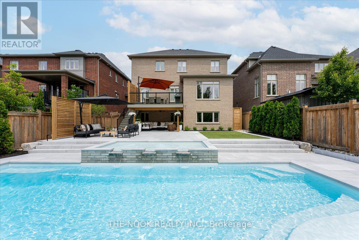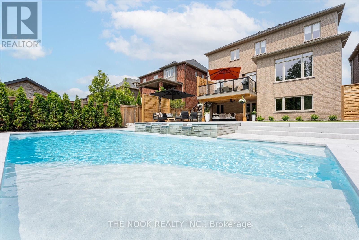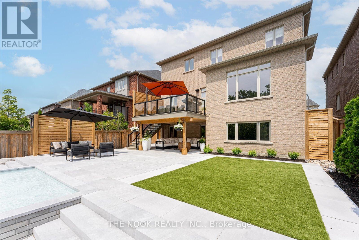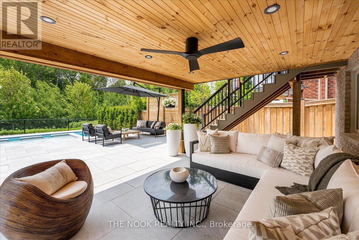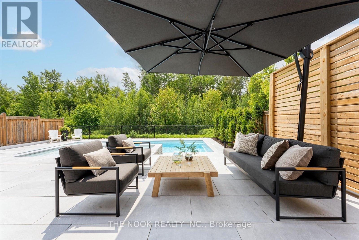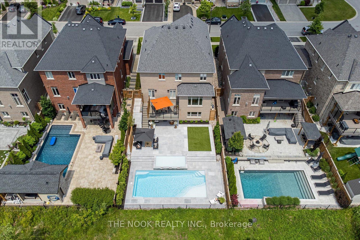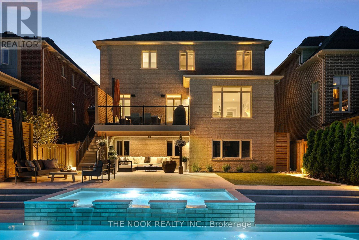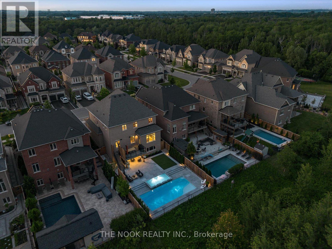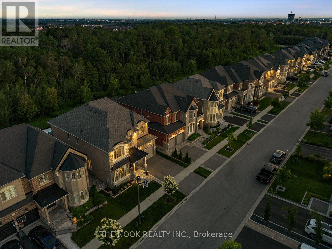 Karla Knows Quinte!
Karla Knows Quinte!20 Donwoods Cres Whitby, Ontario L1R 0N1
$2,449,900
Stunning executive home in the sought-after Forest View Estates community of Whitby! This beautiful 4 bed 4 bath Coughlan built home features too many custom upgrades and modifications to list! Watch the wildlife from the private, resort-like backyard, featuring unobstructed forest views (CLOCA managed), natural limestone pavers (2022) to help keep feet cool even in full sun, a covered deck, 16x35 Latham fibreglass Saltwater pool w/ premium shell & 15'8""x7'8"" tanning ledge w/ waterfall (2022), and premium pet-safe artificial turf area for playing! 10' ceilings on main floor & 9' ceilings on 2nd floor results in an abundance of natural light. The cook's kitchen features Jenn-Air appliances, butler's servery, entertainer's 9'3"" x 4'7"" island w/ hidden storage, walk-out to composite deck, and incredible views. Large master bedroom with custom built-in vanity, coffered ceilings, commercial grade hardwood, oversized custom walk-in closet by Rocpal w/ 15 faux-linen lined drawers + 8' shelving, and a sun-soaked ensuite with stand-alone tub & enclosed toilet. All secondary bedrooms have ensuites and large closets. Custom mudroom by Rocpal. Custom light-filtering shades & sheers by Rousseaus. 8' interior doors on main & 2nd floor. Garage wired for elec charging. Mins to 407 & 401. Walk to Starbucks, groceries, pharmacies, restaurants & more! **** EXTRAS **** Extra wide hallways. Freshly painted throughout - nothing to do but move in & enjoy this luxurious, contemporary home! For evening images & more details, watch the video tour by clicking the Virtual Tour link! (id:47564)
Property Details
| MLS® Number | E8247020 |
| Property Type | Single Family |
| Community Name | Taunton North |
| Community Features | School Bus |
| Features | Wooded Area, Conservation/green Belt |
| Parking Space Total | 4 |
| Pool Type | Inground Pool |
Building
| Bathroom Total | 4 |
| Bedrooms Above Ground | 4 |
| Bedrooms Total | 4 |
| Basement Features | Walk Out |
| Basement Type | N/a |
| Construction Style Attachment | Detached |
| Cooling Type | Central Air Conditioning |
| Exterior Finish | Brick, Stone |
| Fireplace Present | Yes |
| Heating Fuel | Natural Gas |
| Heating Type | Forced Air |
| Stories Total | 2 |
| Type | House |
Parking
| Detached Garage |
Land
| Acreage | No |
| Size Irregular | 50 X 131 Ft |
| Size Total Text | 50 X 131 Ft |
Rooms
| Level | Type | Length | Width | Dimensions |
|---|---|---|---|---|
| Second Level | Primary Bedroom | 3.94 m | 6.37 m | 3.94 m x 6.37 m |
| Second Level | Bedroom 2 | 3.62 m | 5.31 m | 3.62 m x 5.31 m |
| Second Level | Bedroom 3 | 3.93 m | 3.62 m | 3.93 m x 3.62 m |
| Second Level | Bedroom 4 | 4.59 m | 3.36 m | 4.59 m x 3.36 m |
| Main Level | Office | 3.78 m | 3.35 m | 3.78 m x 3.35 m |
| Main Level | Dining Room | 4.09 m | 3.93 m | 4.09 m x 3.93 m |
| Ground Level | Living Room | 3.33 m | 5.5 m | 3.33 m x 5.5 m |
| Ground Level | Kitchen | 5.92 m | 4.72 m | 5.92 m x 4.72 m |
| Ground Level | Great Room | 4.5 m | 6.85 m | 4.5 m x 6.85 m |
https://www.realtor.ca/real-estate/26769927/20-donwoods-cres-whitby-taunton-north

Salesperson
(905) 419-8833
185 Church Street
Bowmanville, Ontario L1C 1T8
(905) 419-8833
www.thenookrealty.com/
Interested?
Contact us for more information


