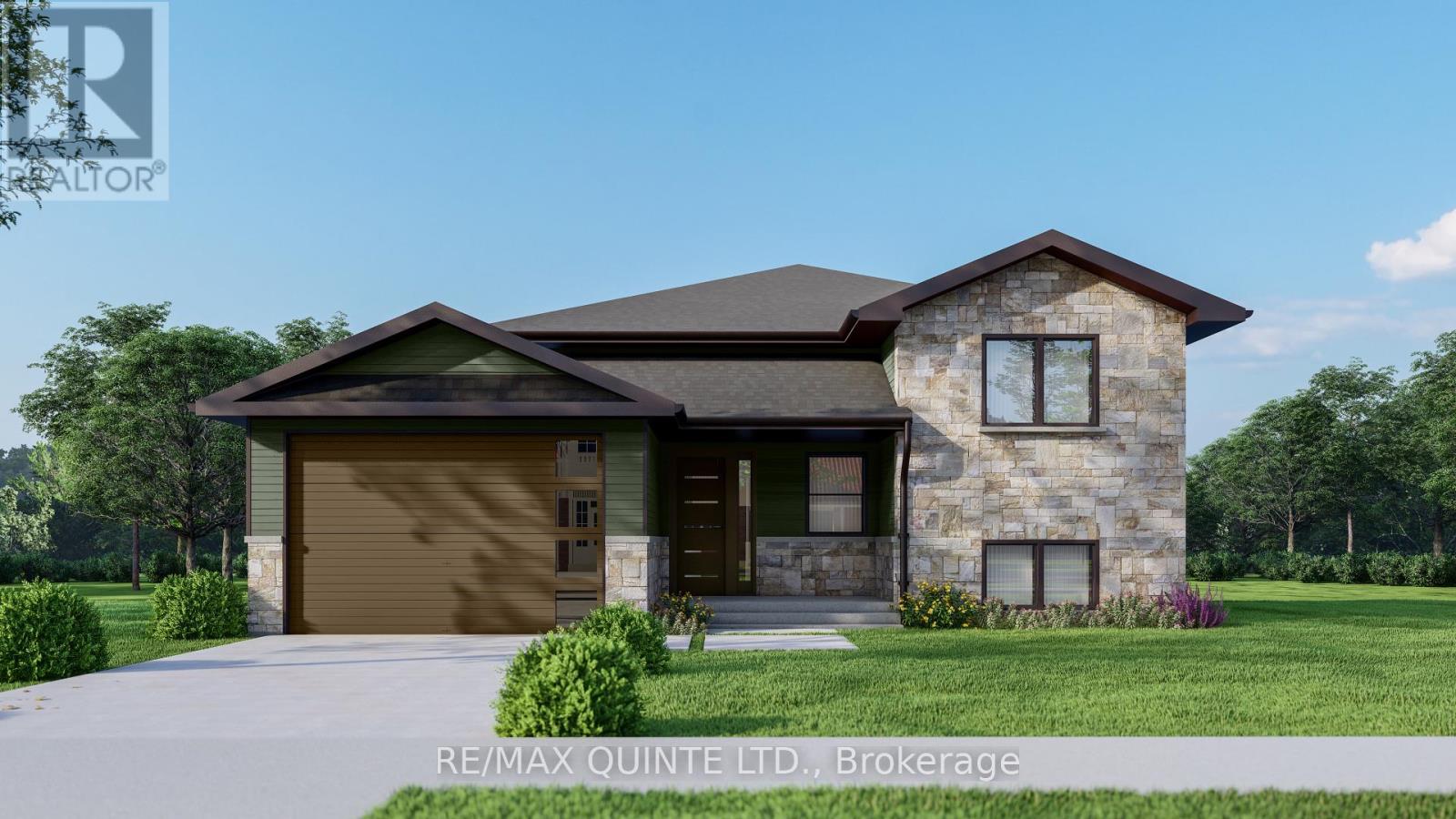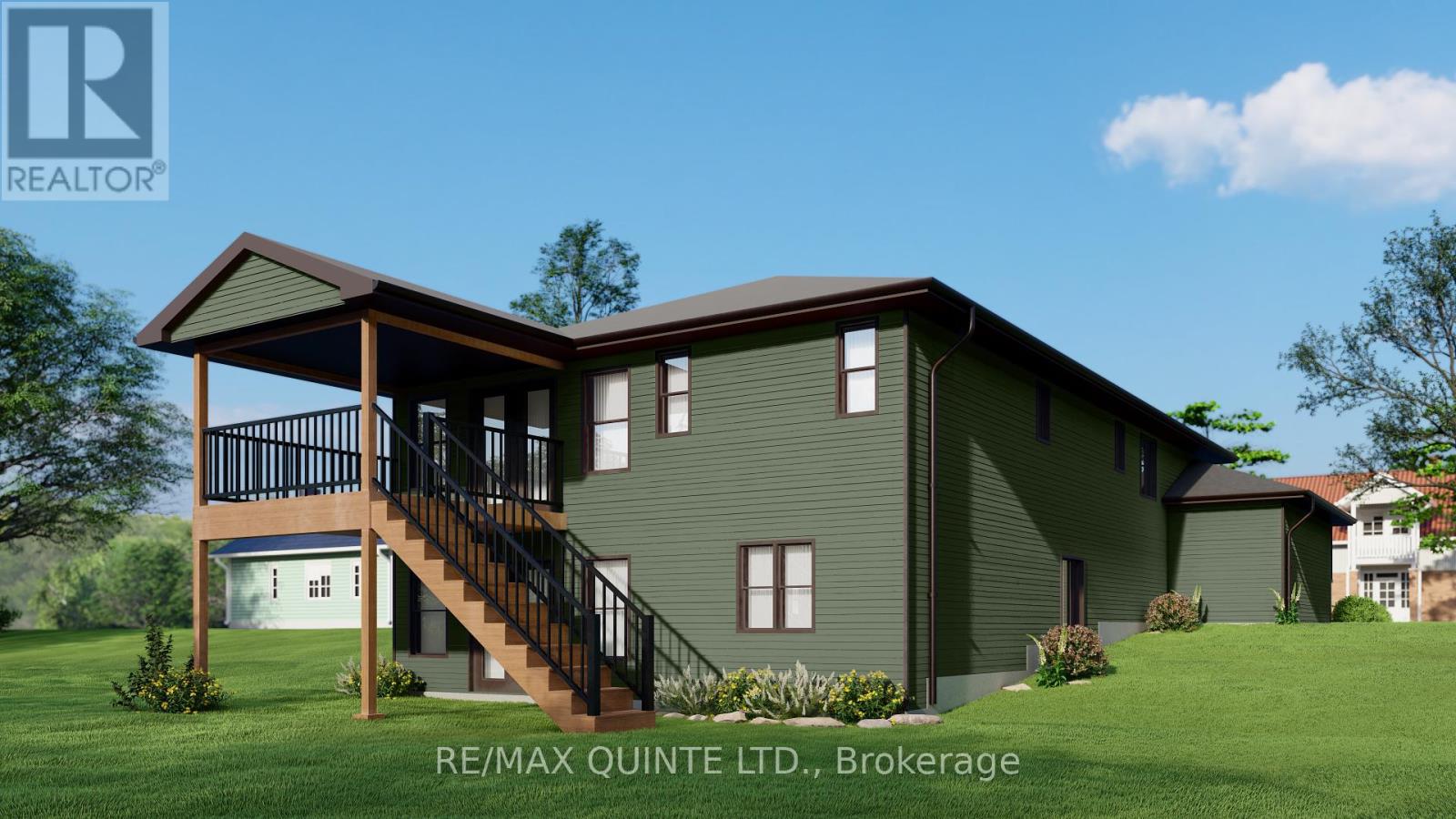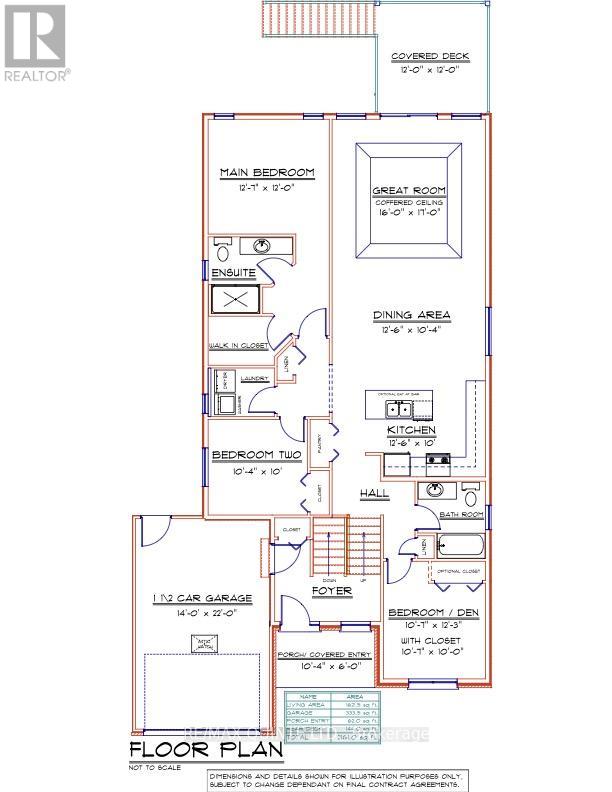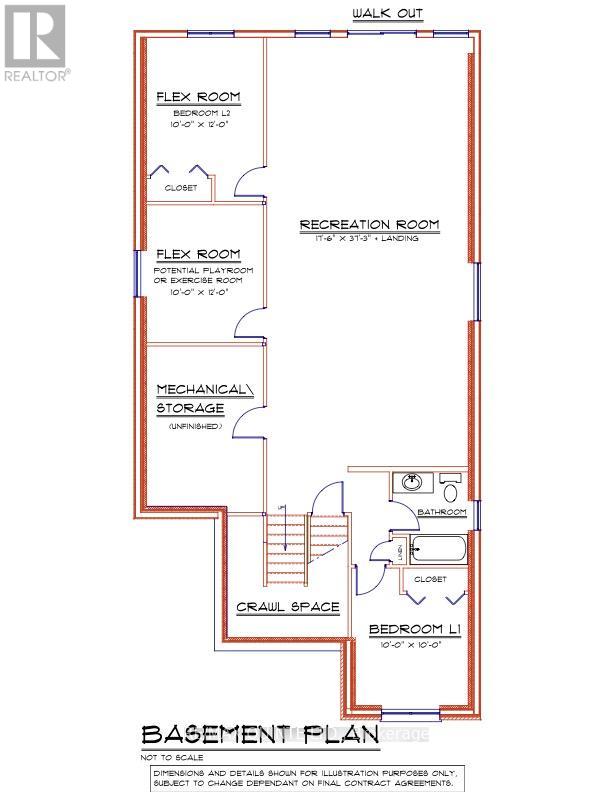 Karla Knows Quinte!
Karla Knows Quinte!207b Ontario St Brighton, Ontario K0K 1H0
$799,900
Brand new raised bungalow with walk-out basement in the heart of beautiful Brighton. Situated on an extra deep lot (183 ft) located near Presquile park, beaches, shopping, amenities. This tastefully designed home offers over 1600sq ft of living space with a walk out basement, 3 bedrooms, 2 baths and a 1.5 car garage. The open concept living area offers plenty of room to host. The great room boasts coffered ceilings and patio doors leading to a covered deck. The kitchen features quartz counters with ample counter space and a 7ft island and a spacious pantry. The primary suite overlooks the back yard and features a large walk-in closet and an ensuite with tile shower. Main level laundry room, spacious foyer with entrance to the garage, plenty of closet space throughout. The details and finishes will go above and beyond your expectations! Plus, an option to finish the basement to suit your needs- with enough square footage for a large rec room, 2 bed rooms + a den/ flex room and a bath. **** EXTRAS **** LVP flooring, Natural Gas bbq line, inquire about upgrades available. (id:47564)
Property Details
| MLS® Number | X8174986 |
| Property Type | Single Family |
| Community Name | Brighton |
| Amenities Near By | Beach, Marina, Park |
| Features | Conservation/green Belt |
Building
| Bathroom Total | 2 |
| Bedrooms Above Ground | 3 |
| Bedrooms Below Ground | 3 |
| Bedrooms Total | 6 |
| Architectural Style | Raised Bungalow |
| Basement Development | Unfinished |
| Basement Features | Walk Out |
| Basement Type | N/a (unfinished) |
| Construction Style Attachment | Detached |
| Cooling Type | Central Air Conditioning |
| Exterior Finish | Stone, Vinyl Siding |
| Heating Fuel | Natural Gas |
| Heating Type | Forced Air |
| Stories Total | 1 |
| Type | House |
Parking
| Attached Garage |
Land
| Acreage | No |
| Land Amenities | Beach, Marina, Park |
| Size Irregular | 46 X 183 Ft |
| Size Total Text | 46 X 183 Ft |
Rooms
| Level | Type | Length | Width | Dimensions |
|---|---|---|---|---|
| Main Level | Foyer | Measurements not available | ||
| Main Level | Bedroom 3 | 3.26 m | 3.75 m | 3.26 m x 3.75 m |
| Main Level | Kitchen | 3.84 m | 3.05 m | 3.84 m x 3.05 m |
| Main Level | Dining Room | 3.84 m | 3.67 m | 3.84 m x 3.67 m |
| Main Level | Great Room | 4.88 m | 5.18 m | 4.88 m x 5.18 m |
| Main Level | Primary Bedroom | 3.87 m | 3.66 m | 3.87 m x 3.66 m |
| Main Level | Laundry Room | Measurements not available |
Utilities
| Sewer | Installed |
| Natural Gas | Installed |
| Electricity | Installed |
| Cable | Installed |
https://www.realtor.ca/real-estate/26670521/207b-ontario-st-brighton-brighton
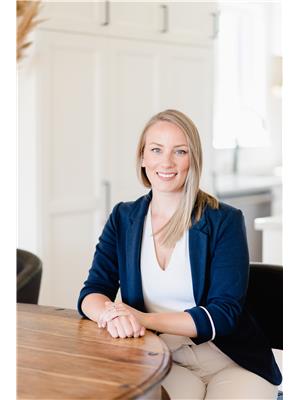
Salesperson
(613) 969-9907


Salesperson
(613) 969-9907

Interested?
Contact us for more information


