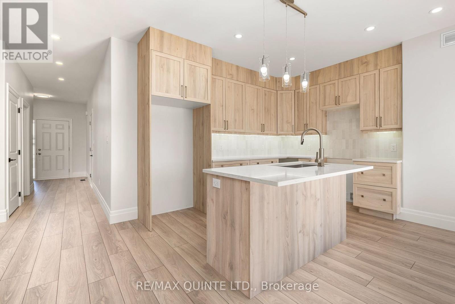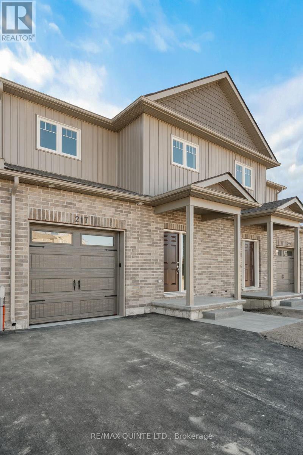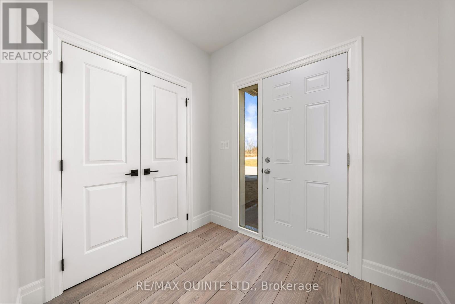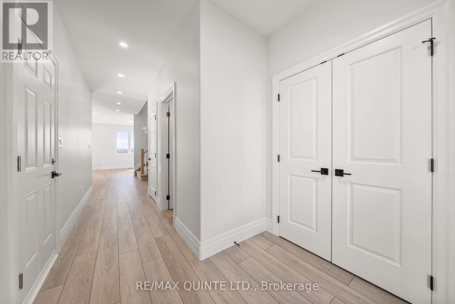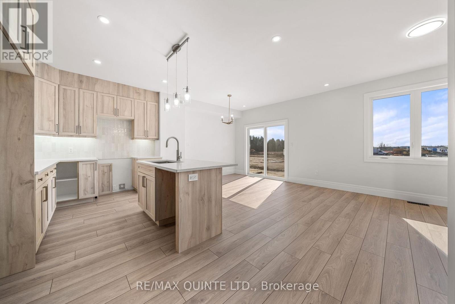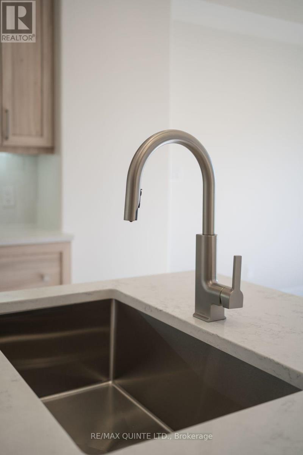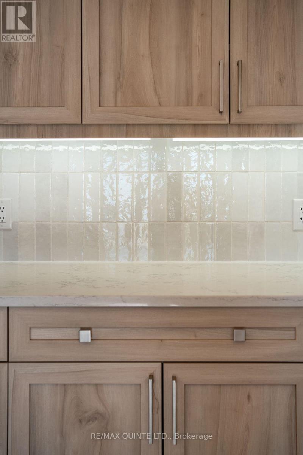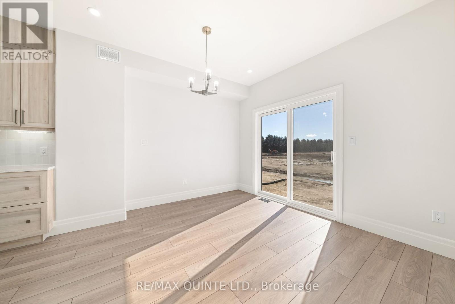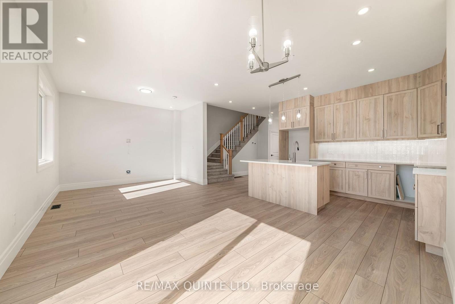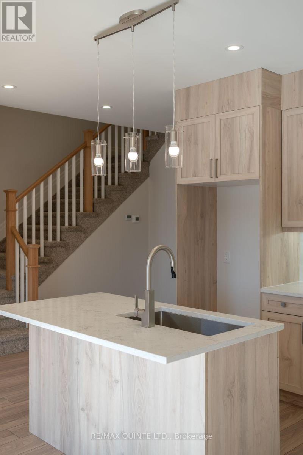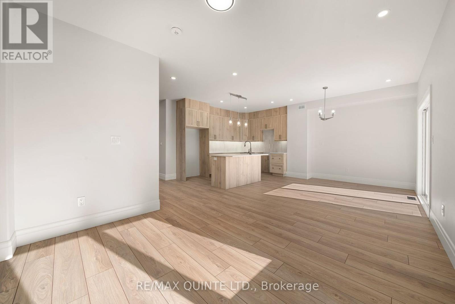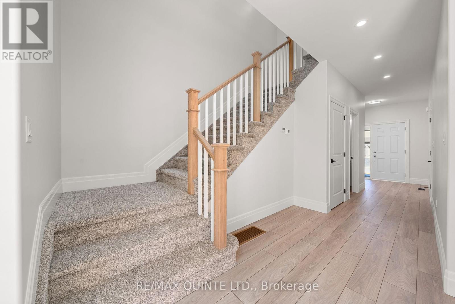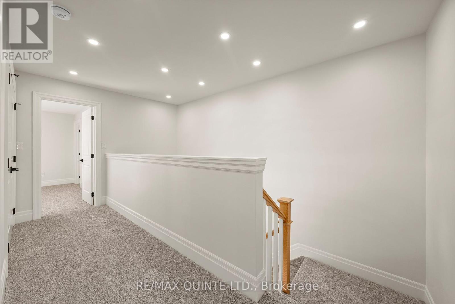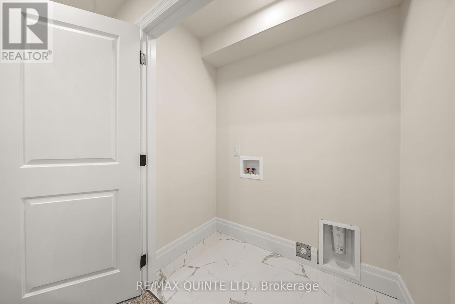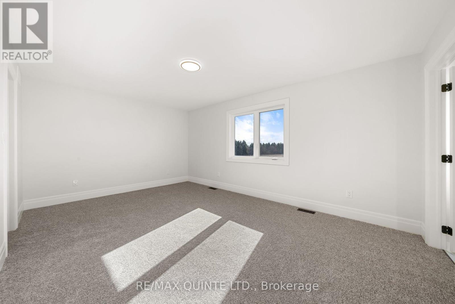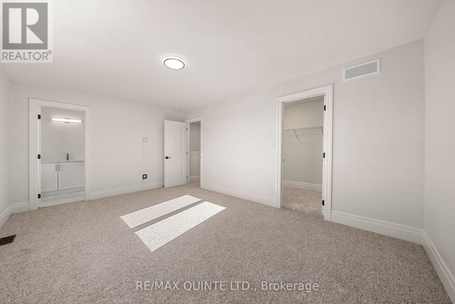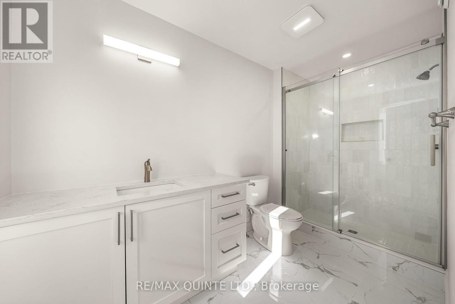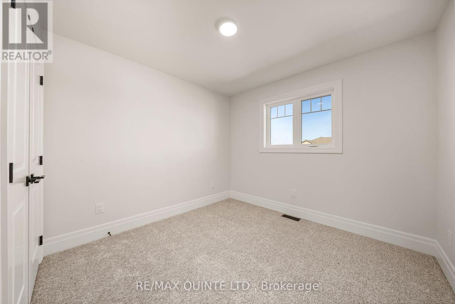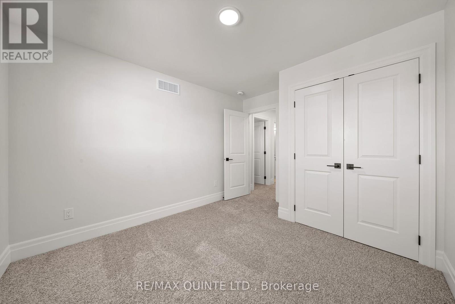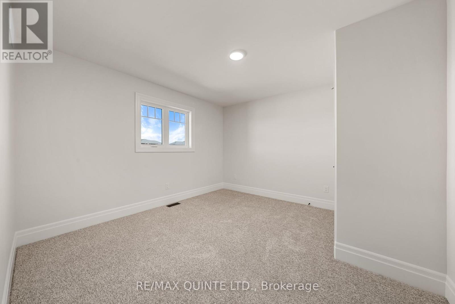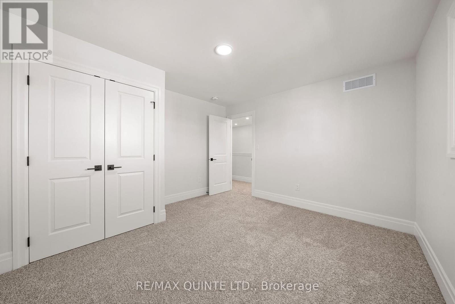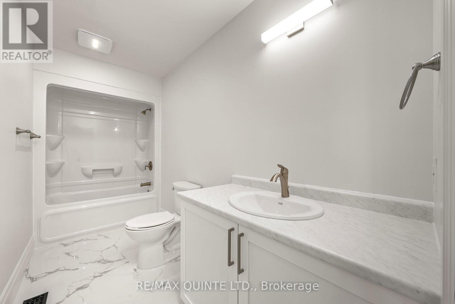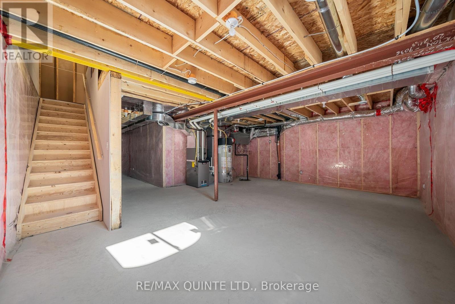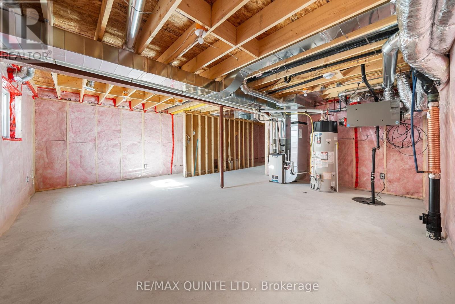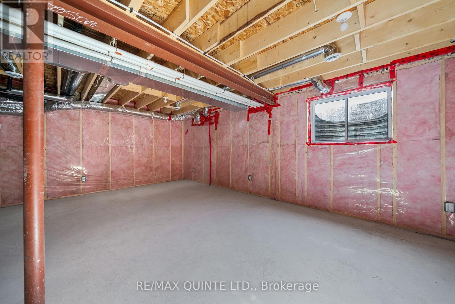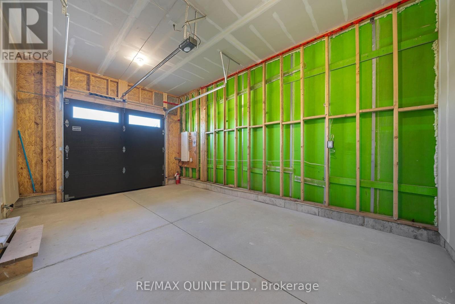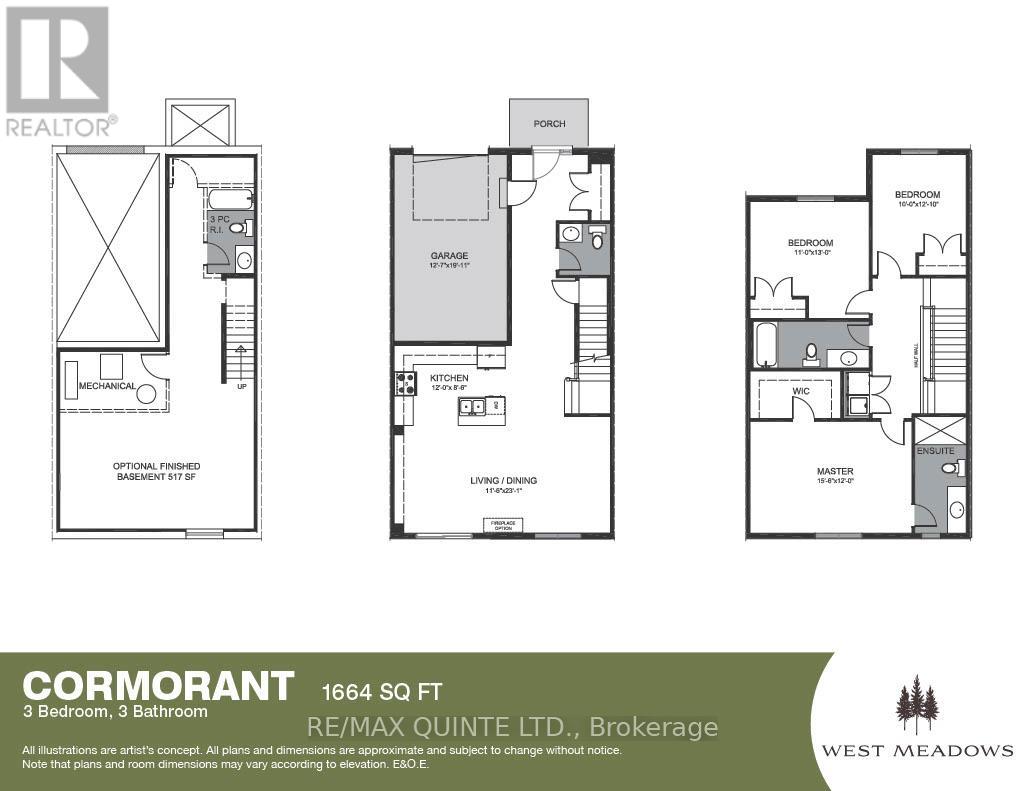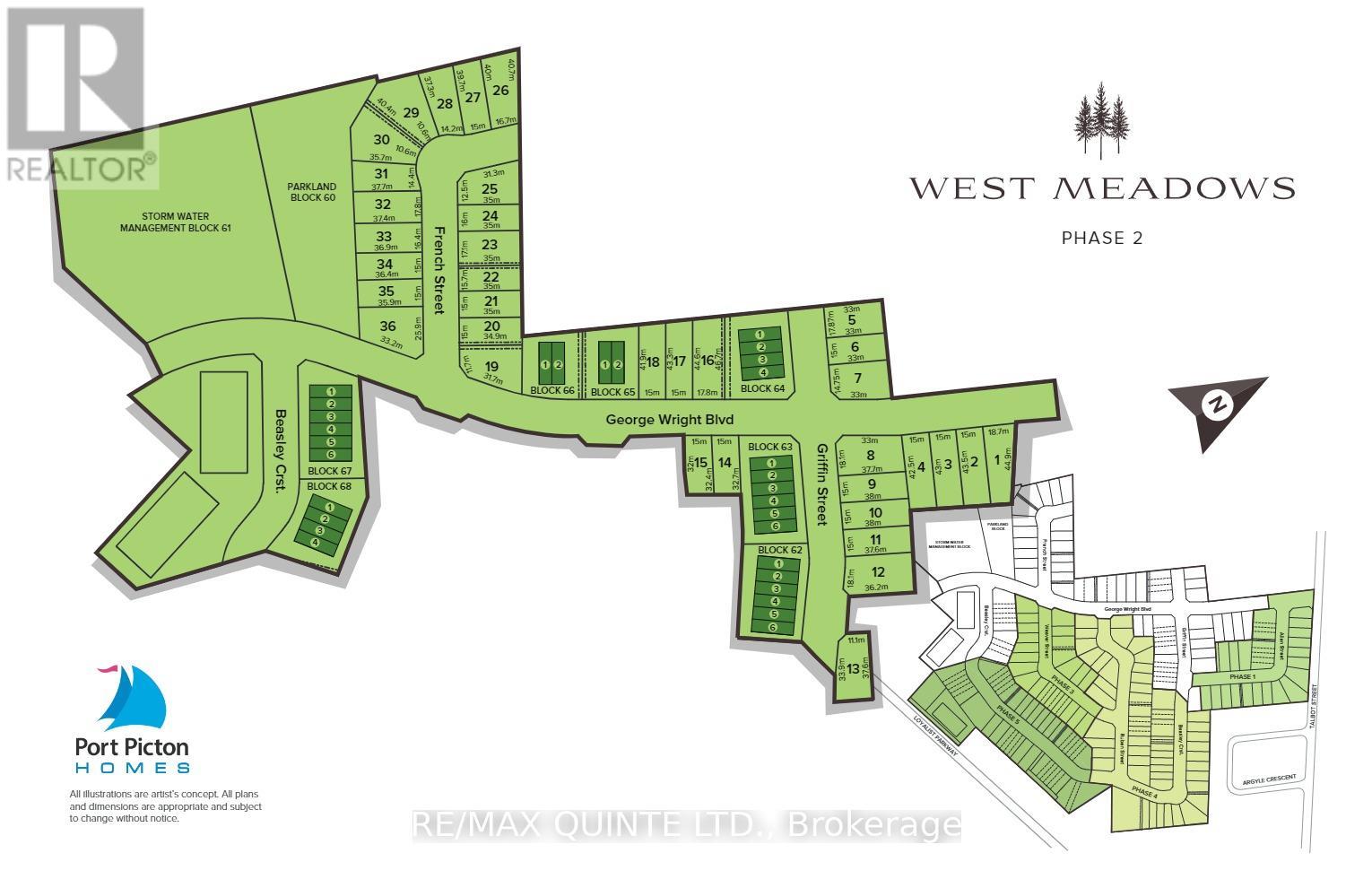 Karla Knows Quinte!
Karla Knows Quinte!217 Beasley Cres Prince Edward County, Ontario K0K 2T0
$634,000
This vibrant, Prince Edward County community is located in the heart of Picton - Welcome to West Meadows. Within walking distance from all of Picton's amenities, West Meadows offers a wide variety of home styles to fit your lifestyle. This is the CORMORANT townhouse: a 3 bedroom/2.5 bathroom, 2 storey townhouse with single car garage. Featuring nine foot ceilings, high quality laminate flooring, central air conditioning, custom kitchen and paved driveway - choose your interior finishes from the Port Picton Homes' design centre to personalize your home. Local shops, restaurants, breweries, library, movie theatre and so much more are right around the corner. It's a great time to be living in Prince Edward County! (id:47564)
Property Details
| MLS® Number | X7051994 |
| Property Type | Single Family |
| Community Name | Picton |
| Community Features | School Bus |
| Parking Space Total | 2 |
Building
| Bathroom Total | 3 |
| Bedrooms Above Ground | 3 |
| Bedrooms Total | 3 |
| Basement Development | Unfinished |
| Basement Type | Full (unfinished) |
| Construction Style Attachment | Attached |
| Cooling Type | Central Air Conditioning |
| Exterior Finish | Brick, Vinyl Siding |
| Heating Fuel | Natural Gas |
| Heating Type | Forced Air |
| Stories Total | 2 |
| Type | Row / Townhouse |
Parking
| Garage |
Land
| Acreage | No |
| Size Irregular | 23.95 X 114.04 Ft |
| Size Total Text | 23.95 X 114.04 Ft |
Rooms
| Level | Type | Length | Width | Dimensions |
|---|---|---|---|---|
| Second Level | Primary Bedroom | 4.72 m | 3.66 m | 4.72 m x 3.66 m |
| Second Level | Bedroom 2 | 3.35 m | 3.98 m | 3.35 m x 3.98 m |
| Second Level | Bedroom 3 | 3.05 m | 3.91 m | 3.05 m x 3.91 m |
| Second Level | Bathroom | 1.68 m | 3.61 m | 1.68 m x 3.61 m |
| Second Level | Bathroom | 3.89 m | 1.52 m | 3.89 m x 1.52 m |
| Second Level | Laundry Room | 1.02 m | 1.73 m | 1.02 m x 1.73 m |
| Main Level | Kitchen | 3.68 m | 2.59 m | 3.68 m x 2.59 m |
| Main Level | Great Room | 3.51 m | 7.04 m | 3.51 m x 7.04 m |
| Main Level | Bathroom | 1.68 m | 1.63 m | 1.68 m x 1.63 m |
| Main Level | Foyer | 1.3 m | 6.17 m | 1.3 m x 6.17 m |
Utilities
| Sewer | Installed |
| Natural Gas | Installed |
| Electricity | Installed |
| Cable | Available |
https://www.realtor.ca/real-estate/26129329/217-beasley-cres-prince-edward-county-picton

Salesperson
(613) 476-5900

(613) 476-5900
(613) 476-2225

Salesperson
(613) 476-5900

(613) 476-5900
(613) 476-2225
Interested?
Contact us for more information


