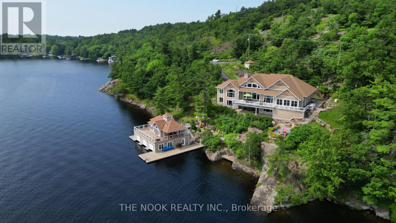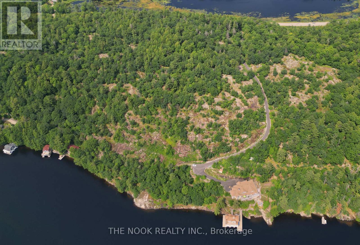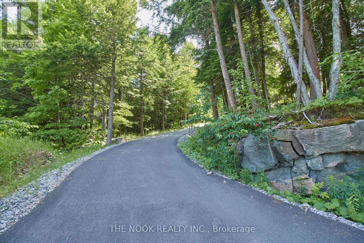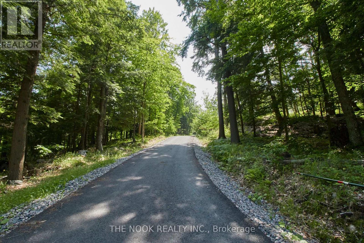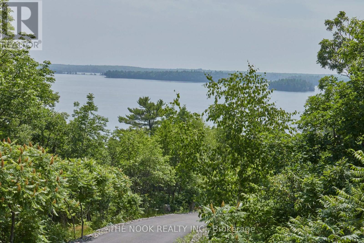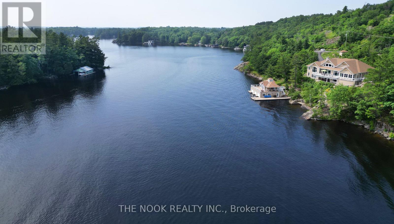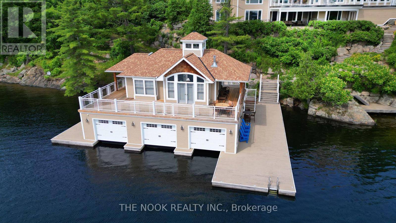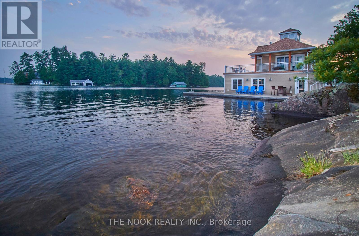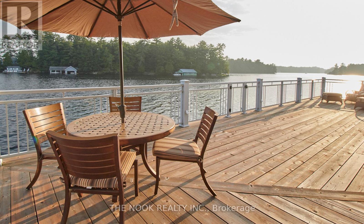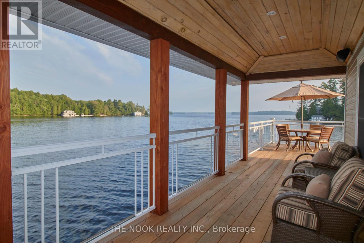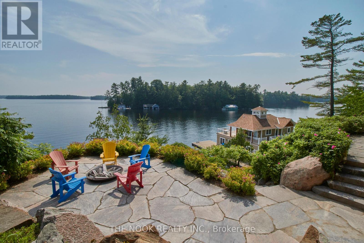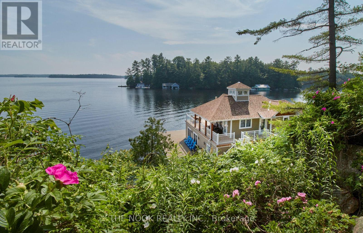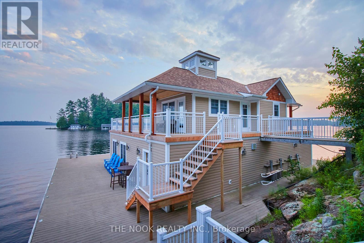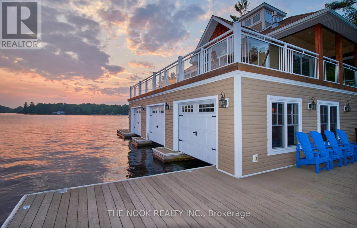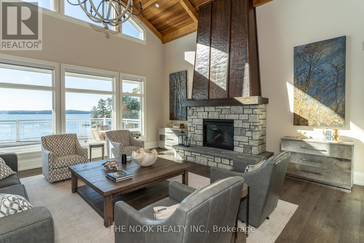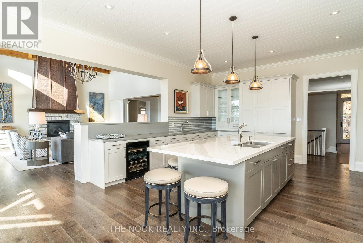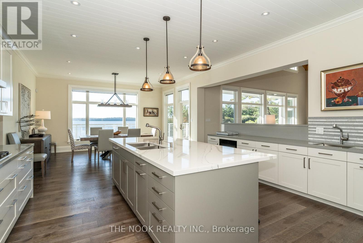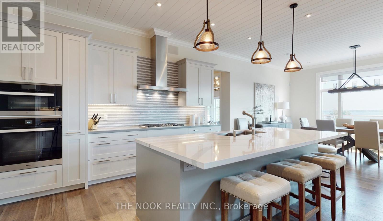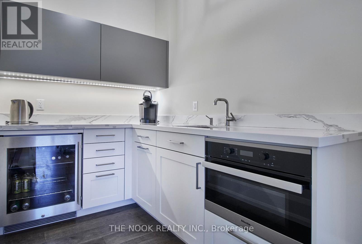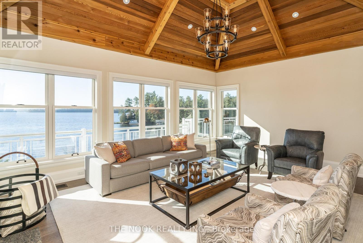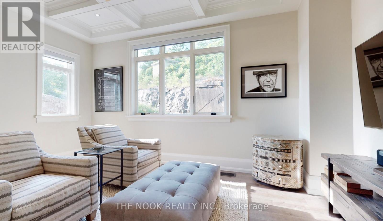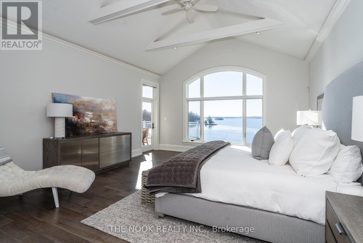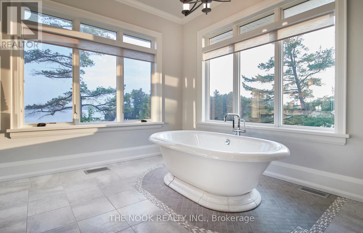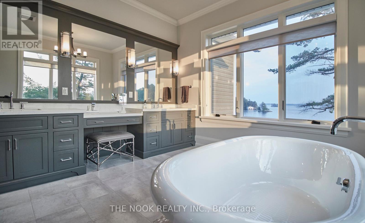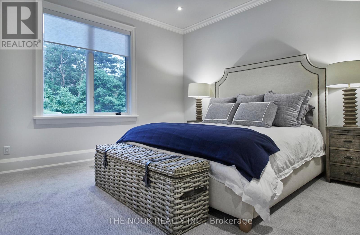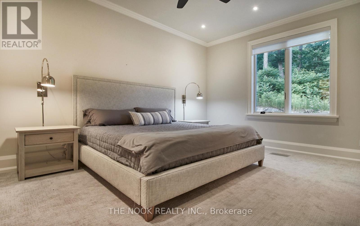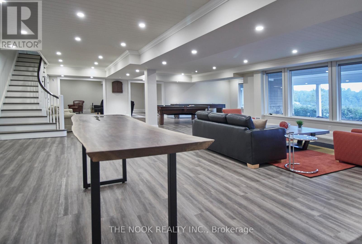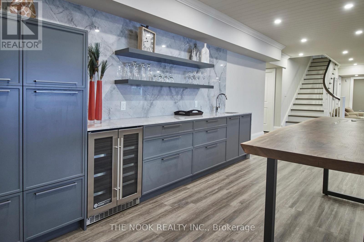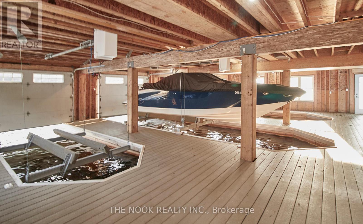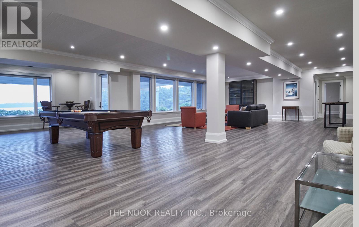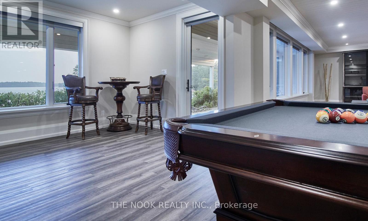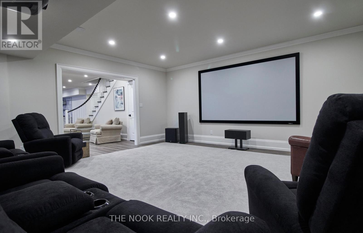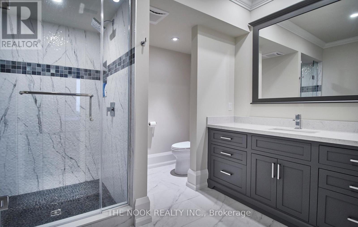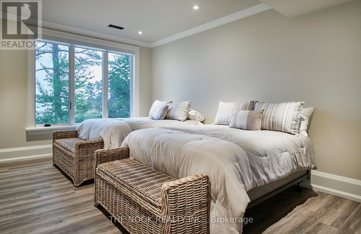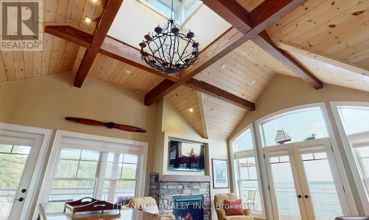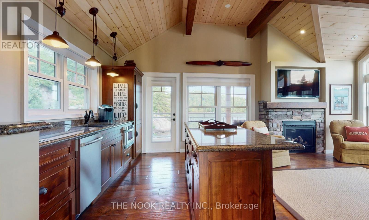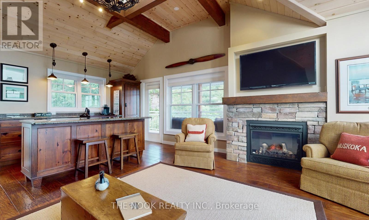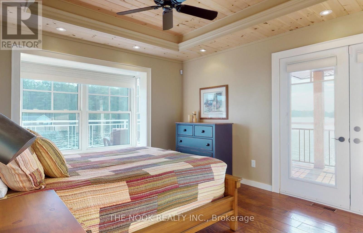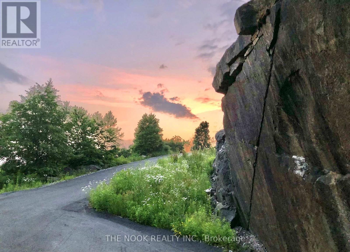 Karla Knows Quinte!
Karla Knows Quinte!2189 Muskoka Rd 118 W Rd W Muskoka Lakes, Ontario P1L 1W8
$10,900,000
Superior PRIVACY on this 12.5-acre property with 490-feet of shoreline. Newer construction, this executive residence has stunning views of Lake Muskoka. Private, paved driveway with direct, year-round access from Hwy 118W --- 10-km to Bracebridge &10-km to Port Carling. Over 7,000 sq ft of professionally designed living space with custom elements throughout. Private ensuites, plus a bonus room/office, a butler kitchen, media/games room and a breathtaking Muskoka sunroom. The outdoor space is equally impressive, featuring several patio areas, perfect for outdoor gatherings. To truly experience the essence of this residence, we INVITE you to view the link and watch our exclusive VIDEO TOUR. Also at: 2189Hwy118W.com **** EXTRAS **** 3-slip Boathouse with fully self-contained, living space including kitchen, bdrm, bthrm and 2 levels of wrap around decking. (id:47564)
Property Details
| MLS® Number | X8246996 |
| Property Type | Single Family |
| Features | Wooded Area |
| Parking Space Total | 10 |
| View Type | View |
| Water Front Type | Waterfront |
Building
| Bathroom Total | 8 |
| Bedrooms Above Ground | 3 |
| Bedrooms Below Ground | 2 |
| Bedrooms Total | 5 |
| Architectural Style | Bungalow |
| Basement Development | Finished |
| Basement Features | Walk Out |
| Basement Type | N/a (finished) |
| Construction Style Attachment | Detached |
| Cooling Type | Central Air Conditioning |
| Exterior Finish | Stone |
| Fireplace Present | Yes |
| Heating Fuel | Propane |
| Heating Type | Forced Air |
| Stories Total | 1 |
| Type | House |
Land
| Acreage | Yes |
| Sewer | Septic System |
| Size Irregular | 490 X 160 Ft ; Irregular |
| Size Total Text | 490 X 160 Ft ; Irregular|10 - 24.99 Acres |
Rooms
| Level | Type | Length | Width | Dimensions |
|---|---|---|---|---|
| Lower Level | Media | 7.9 m | 6 m | 7.9 m x 6 m |
| Ground Level | Great Room | 6.1 m | 7.6 m | 6.1 m x 7.6 m |
| Ground Level | Kitchen | 9.1 m | 4.87 m | 9.1 m x 4.87 m |
| Ground Level | Pantry | 1.8 m | 3 m | 1.8 m x 3 m |
| Ground Level | Laundry Room | 3.7 m | 2.7 m | 3.7 m x 2.7 m |
| Ground Level | Sunroom | 6.1 m | 4.9 m | 6.1 m x 4.9 m |
| Ground Level | Primary Bedroom | 8.5 m | 9.1 m | 8.5 m x 9.1 m |
| Ground Level | Office | 4.6 m | 3.7 m | 4.6 m x 3.7 m |
| Ground Level | Foyer | 4.9 m | 3.7 m | 4.9 m x 3.7 m |
| Ground Level | Bedroom 2 | 5.8 m | 5.2 m | 5.8 m x 5.2 m |
| Ground Level | Bedroom 3 | 5.8 m | 5.2 m | 5.8 m x 5.2 m |
Utilities
| Electricity | Installed |
| Cable | Installed |
https://www.realtor.ca/real-estate/26769946/2189-muskoka-rd-118-w-rd-w-muskoka-lakes

185 Church Street
Bowmanville, Ontario L1C 1T8
(905) 419-8833
www.thenookrealty.com/
Interested?
Contact us for more information


