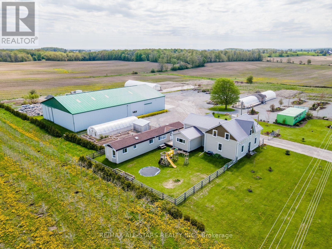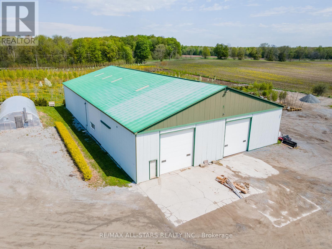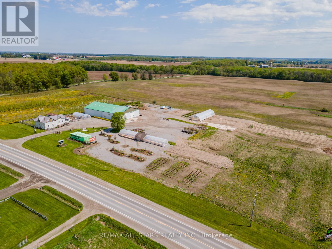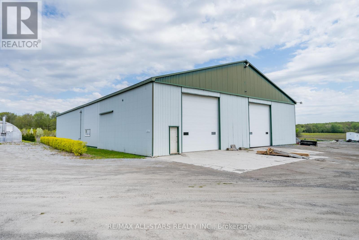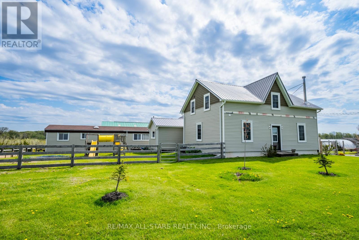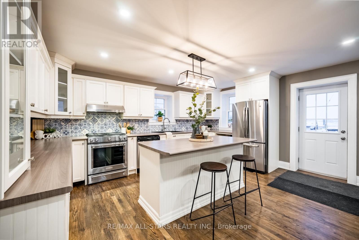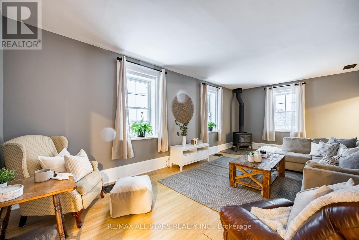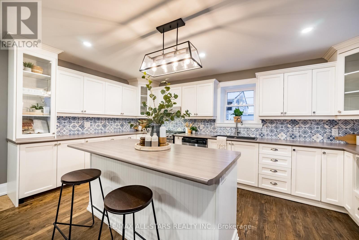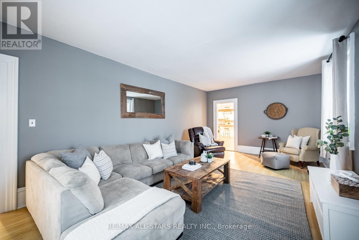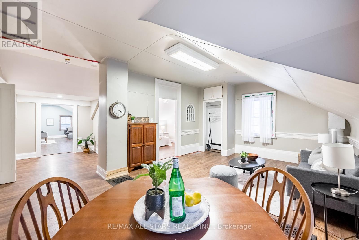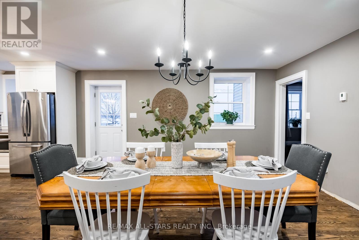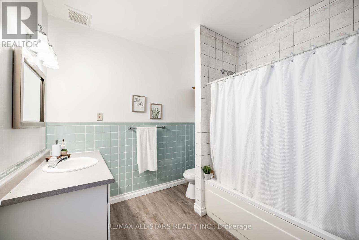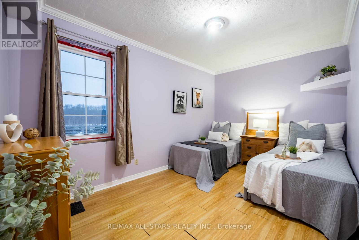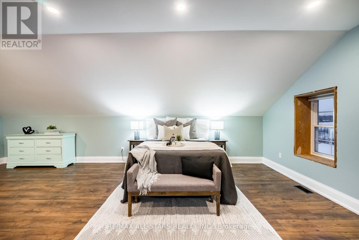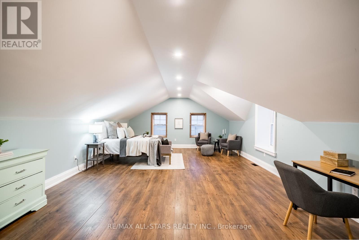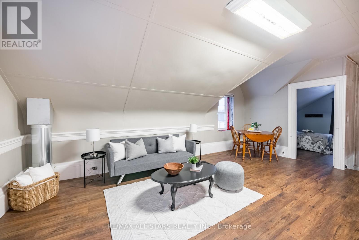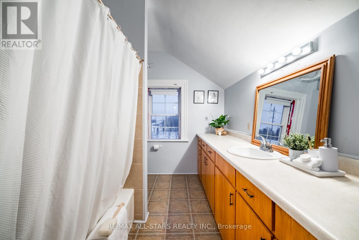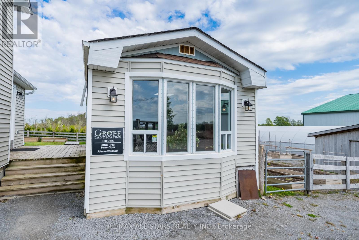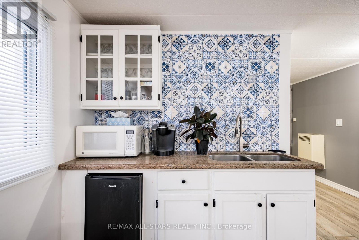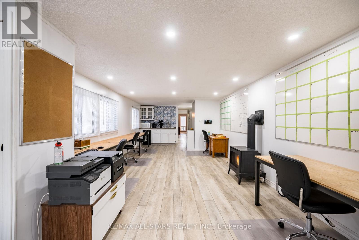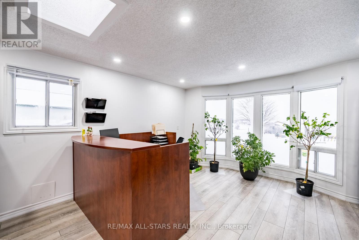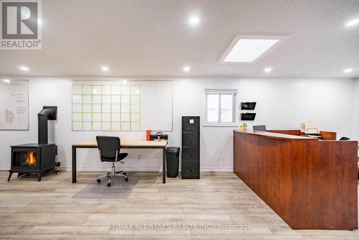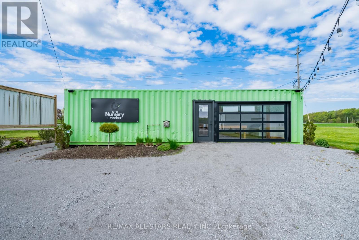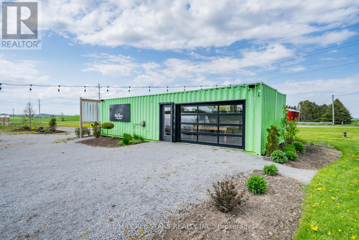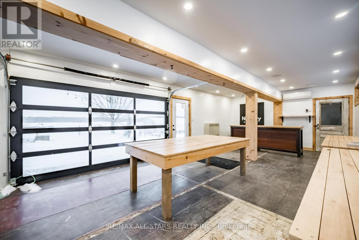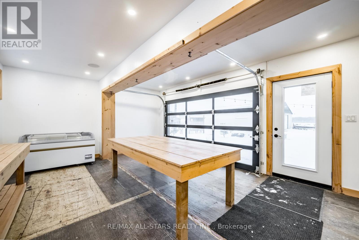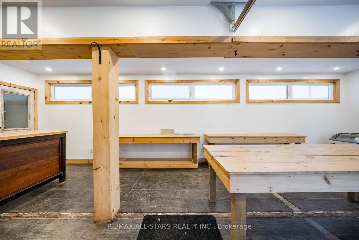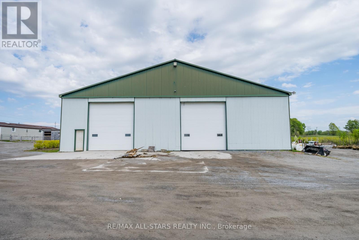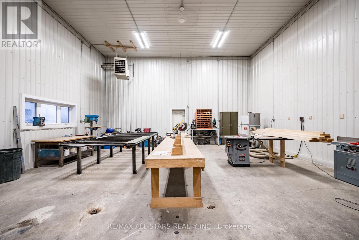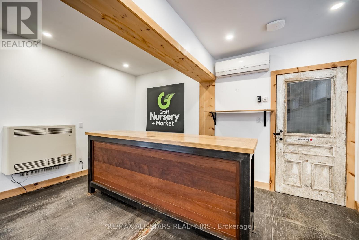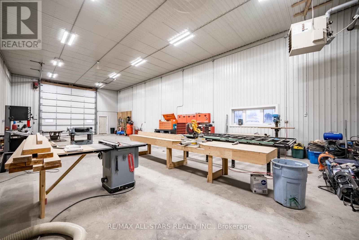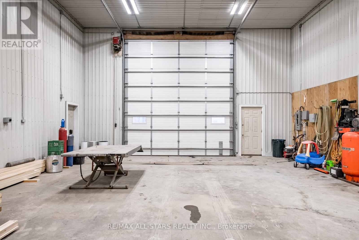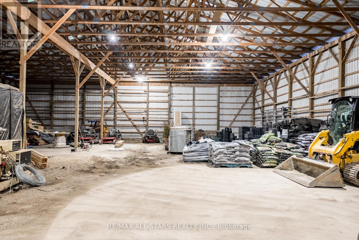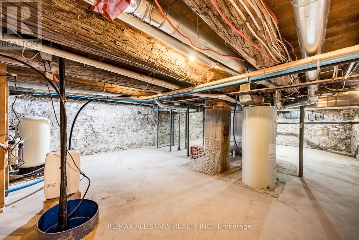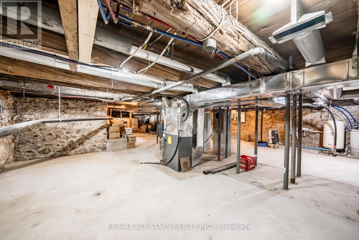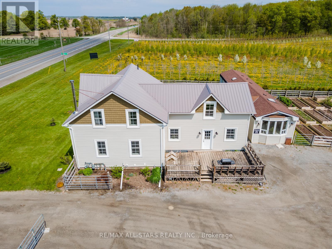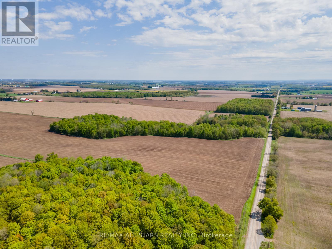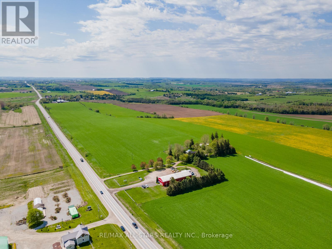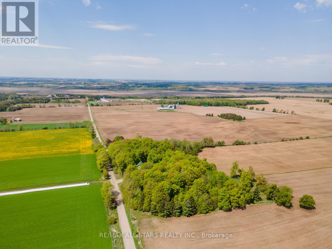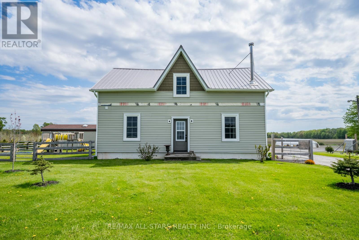 Karla Knows Quinte!
Karla Knows Quinte!23901 Highway 12 Scugog, Ontario L0C 1H0
$2,499,000
Work from home: need space for your business? Starting a home based business? Extra space for family? Income potential: zoning allows for a 2nd dwelling! Updated century dwelling with 4+ bedrooms; updated roof shingles, gas furnace, central air, most of the house has been rewired, re-insulated; updated vinyl exterior siding and basement utility; net & clean; 128' x 70' metal clad storage building with 17'6' high ceiling clearance & 16' x 16' o/h doors into cold storage & into 35' x 85' gas heated workshop inside storage building with hydro/water; 960 sf mobile home set up as an office in good condition; multiple poly(green) houses; office/retail area with hydro/water; massive equipment/parking/staging area; workable lands now in nursery trees which will be removed; property mostly fenced; ready to move into! **** EXTRAS **** 400 amp electrical service with 100 amp in shop; generator ready at yard pole (id:47564)
Property Details
| MLS® Number | E8326352 |
| Property Type | Single Family |
| Community Name | Rural Scugog |
| Community Features | School Bus |
| Features | Conservation/green Belt |
| Parking Space Total | 25 |
Building
| Bathroom Total | 2 |
| Bedrooms Above Ground | 5 |
| Bedrooms Total | 5 |
| Appliances | Water Softener, Dishwasher, Dryer, Refrigerator, Stove, Washer |
| Basement Features | Walk-up |
| Basement Type | Full |
| Construction Style Attachment | Detached |
| Cooling Type | Central Air Conditioning |
| Exterior Finish | Vinyl Siding |
| Fireplace Present | Yes |
| Foundation Type | Concrete |
| Heating Fuel | Natural Gas |
| Heating Type | Forced Air |
| Stories Total | 2 |
| Type | House |
Land
| Acreage | Yes |
| Sewer | Septic System |
| Size Irregular | 11.34 Acre |
| Size Total Text | 11.34 Acre|10 - 24.99 Acres |
Rooms
| Level | Type | Length | Width | Dimensions |
|---|---|---|---|---|
| Second Level | Primary Bedroom | 5.24 m | 7.56 m | 5.24 m x 7.56 m |
| Second Level | Bedroom 2 | 3.87 m | 5.09 m | 3.87 m x 5.09 m |
| Second Level | Bedroom 3 | 3.96 m | 2 m | 3.96 m x 2 m |
| Second Level | Bedroom 4 | 3.84 m | 4.02 m | 3.84 m x 4.02 m |
| Second Level | Bedroom 5 | 4.72 m | 4.45 m | 4.72 m x 4.45 m |
| Second Level | Sitting Room | 6.17 m | 4.29 m | 6.17 m x 4.29 m |
| Main Level | Kitchen | 5.21 m | 4.72 m | 5.21 m x 4.72 m |
| Main Level | Living Room | 3.93 m | 7.07 m | 3.93 m x 7.07 m |
https://www.realtor.ca/real-estate/26876369/23901-highway-12-scugog-rural-scugog

Salesperson
(905) 985-7300
www.liveplayinvest.com
www.facebook.com/puckrinlatreille
www.twitter.com/brettpuckrin

144 Queen Street
Port Perry, Ontario L9L 1A6
(905) 985-4427
(905) 985-8127
www.remaxallstars.ca
Interested?
Contact us for more information


