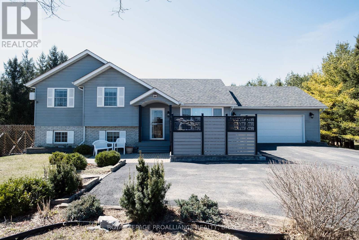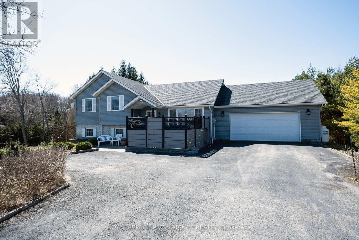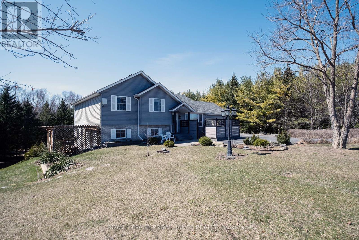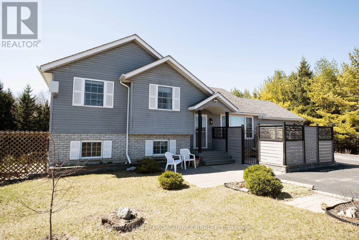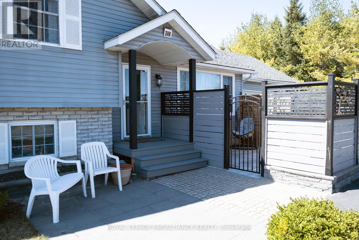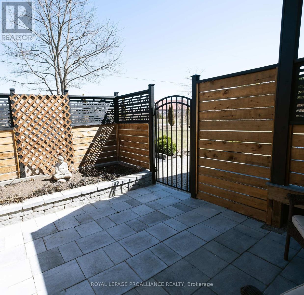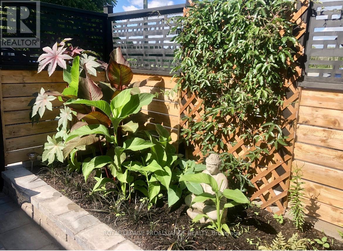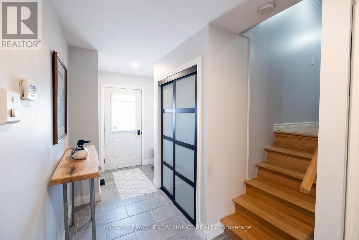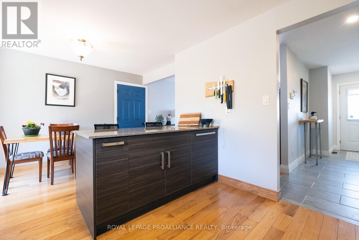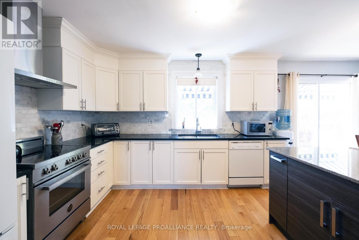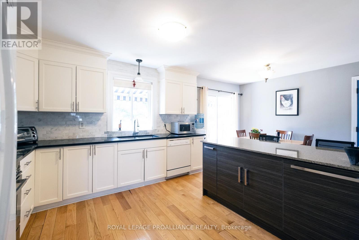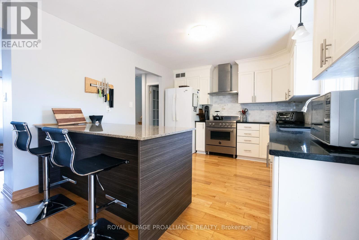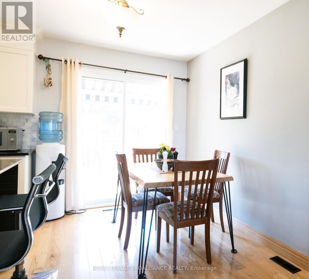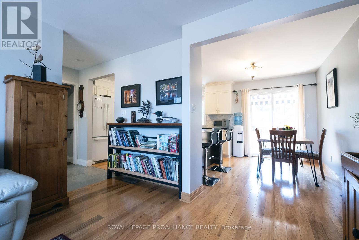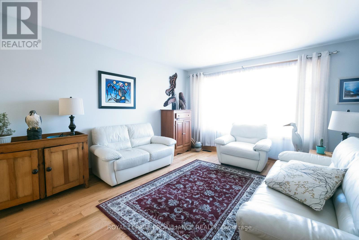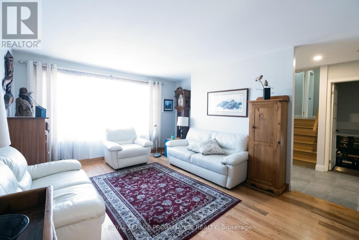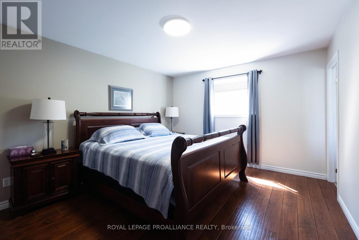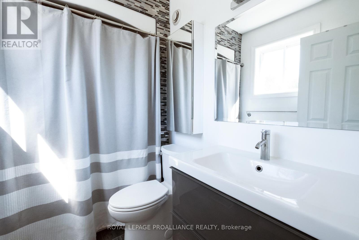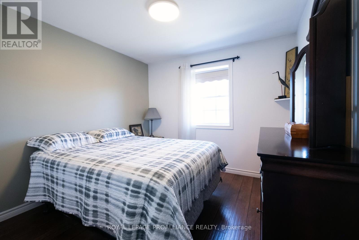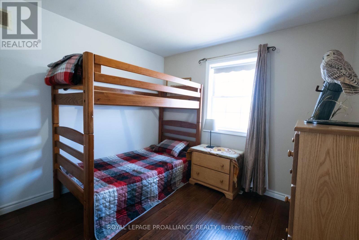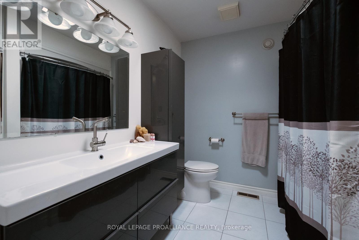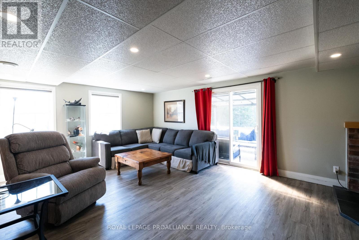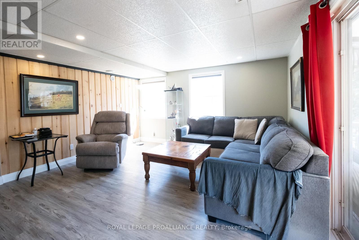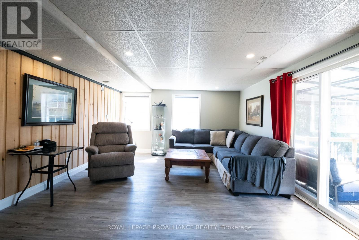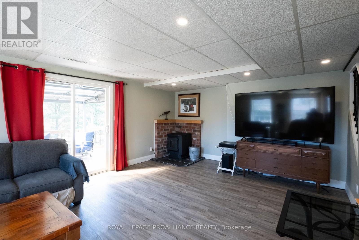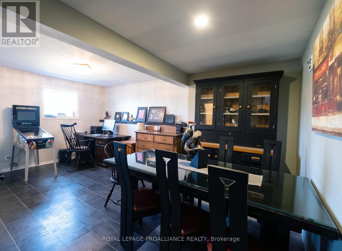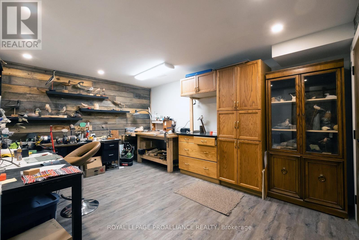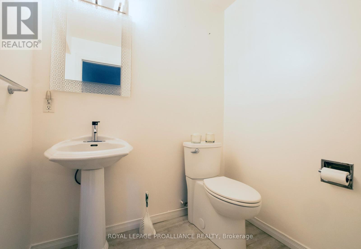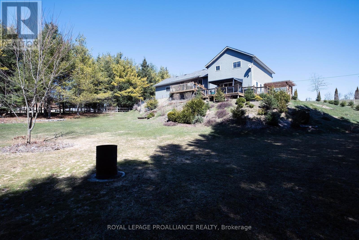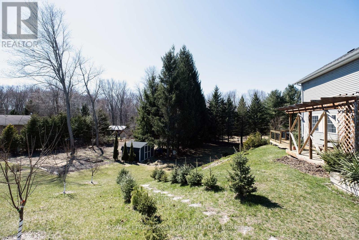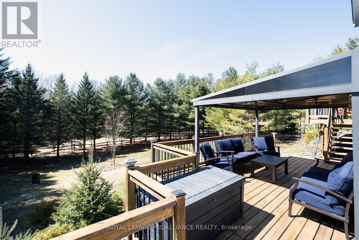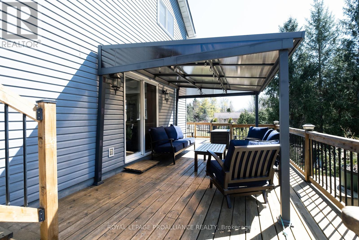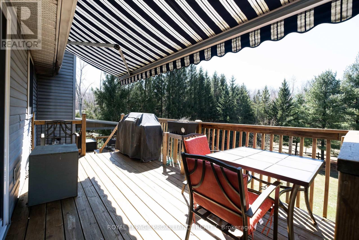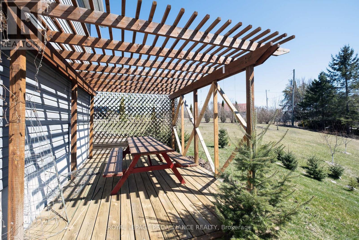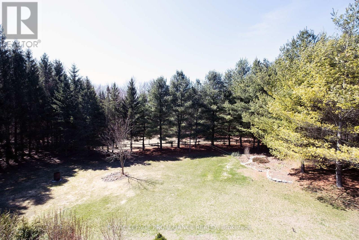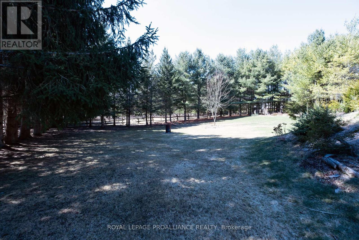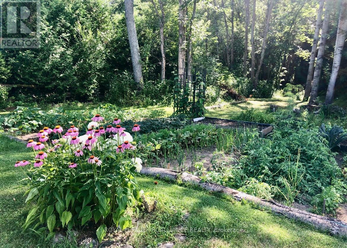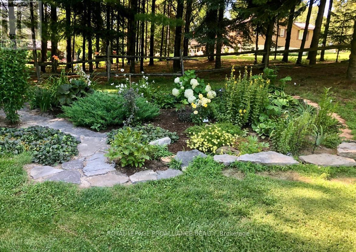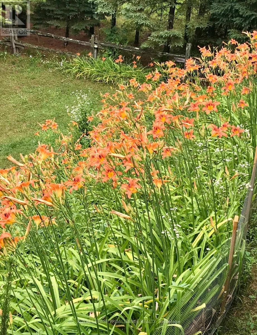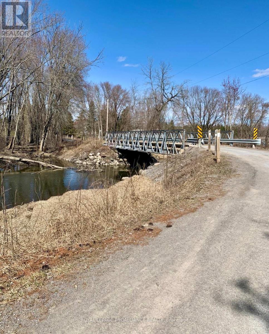 Karla Knows Quinte!
Karla Knows Quinte!244 Floud's Bridge Rd Quinte West, Ontario K0K 2C0
$709,900
Looking to get into the country?What a beautiful spot this one is!Whether you like to garden , putter or relax, you have to see this property.Gorgeous evergreens for privacy, fruit trees, grapes, vegetable&perennial gardens fill this serene space.Let's step inside to the spacious foyer which leads into the beautiful kitchen with white cabinets&an oversized island; quartz and/or granite counter tops.The dining area has access to the back deck featuring an awning for those sunny days.A cozy living rm faces the front of the home where you can enjoy the patio flowers.Upstairs are 3 bdrms.The primary having a walk-in closet&3pc ensuite.The other 2 bdrms are serviced by a 4pc bathrm.The family rm is complemented by a pellet stove for those cool winter nights&a walk out to the back yard with gazebo.The 4th bdrm is being used as a games rm right now but you may have your own ideas.A powder rm on this level for convenience.The workshop should not be overlooked, featuring a stunning wood wall. **** EXTRAS **** Worth Mentioning(approx): Shingles 9 yrs; Double Pane Windows; Furnace 8 yrs; Front Composite Decking. Some Measurements Less Jogs. (id:47564)
Property Details
| MLS® Number | X8195504 |
| Property Type | Single Family |
| Amenities Near By | Hospital, Marina, Park, Place Of Worship |
| Parking Space Total | 10 |
Building
| Bathroom Total | 3 |
| Bedrooms Above Ground | 3 |
| Bedrooms Below Ground | 1 |
| Bedrooms Total | 4 |
| Basement Development | Partially Finished |
| Basement Type | N/a (partially Finished) |
| Construction Style Attachment | Detached |
| Construction Style Split Level | Sidesplit |
| Cooling Type | Central Air Conditioning |
| Exterior Finish | Brick, Vinyl Siding |
| Fireplace Present | Yes |
| Heating Fuel | Propane |
| Heating Type | Forced Air |
| Type | House |
Parking
| Attached Garage |
Land
| Acreage | No |
| Land Amenities | Hospital, Marina, Park, Place Of Worship |
| Sewer | Septic System |
| Size Irregular | 200 X 200 Ft ; See Attached Plan Of Survey |
| Size Total Text | 200 X 200 Ft ; See Attached Plan Of Survey |
| Surface Water | River/stream |
Rooms
| Level | Type | Length | Width | Dimensions |
|---|---|---|---|---|
| Second Level | Primary Bedroom | 4.32 m | 3.61 m | 4.32 m x 3.61 m |
| Second Level | Bedroom 2 | 3.73 m | 3.02 m | 3.73 m x 3.02 m |
| Second Level | Bedroom 3 | 3.33 m | 3.02 m | 3.33 m x 3.02 m |
| Lower Level | Family Room | 4.17 m | 5.87 m | 4.17 m x 5.87 m |
| Lower Level | Bedroom 4 | 5.21 m | 5.23 m | 5.21 m x 5.23 m |
| Lower Level | Workshop | 3.73 m | 4.6 m | 3.73 m x 4.6 m |
| Lower Level | Utility Room | 5.66 m | 3.91 m | 5.66 m x 3.91 m |
| Main Level | Foyer | 4.83 m | 1.68 m | 4.83 m x 1.68 m |
| Main Level | Kitchen | 3.3 m | 3.68 m | 3.3 m x 3.68 m |
| Main Level | Dining Room | 3.68 m | 2.16 m | 3.68 m x 2.16 m |
| Main Level | Living Room | 4.42 m | 3.68 m | 4.42 m x 3.68 m |
Utilities
| Electricity | Installed |
https://www.realtor.ca/real-estate/26695363/244-flouds-bridge-rd-quinte-west

Salesperson
(613) 242-9332
https://yoapress.com/gsw
https://www.facebook.com/GayleandWaynePeters/
357 Front St Unit B
Belleville, Ontario K8N 2Z9
(613) 966-6060
(613) 966-2904

Salesperson
(613) 396-1293
https://yoapress.com/gsw
https://www.facebook.com/GayleandWaynePeters/
357 Front St Unit B
Belleville, Ontario K8N 2Z9
(613) 966-6060
(613) 966-2904
Interested?
Contact us for more information


