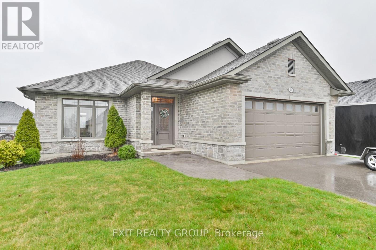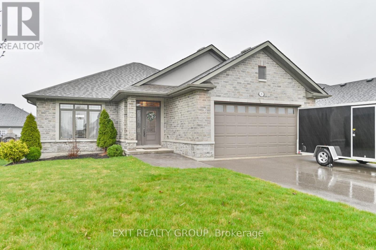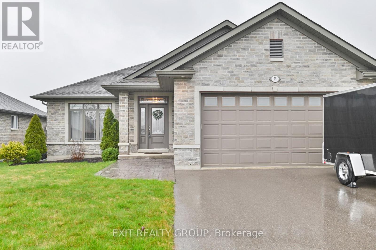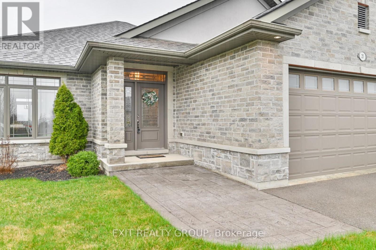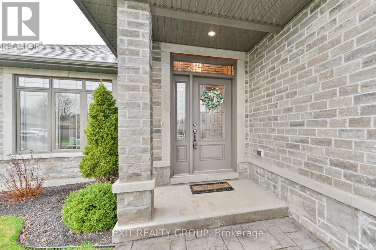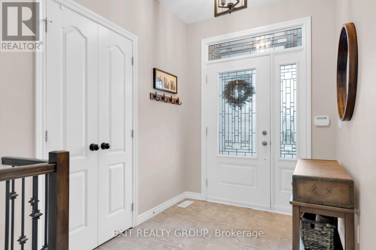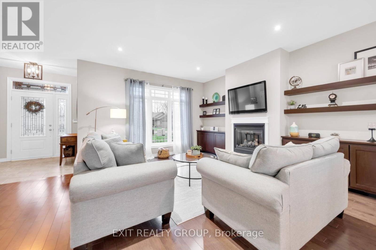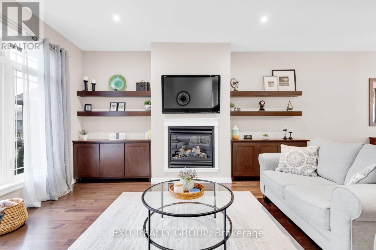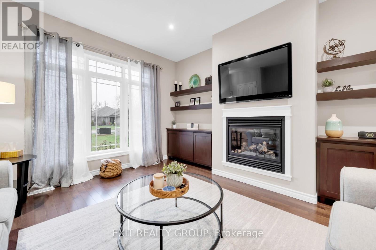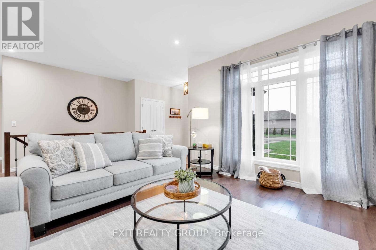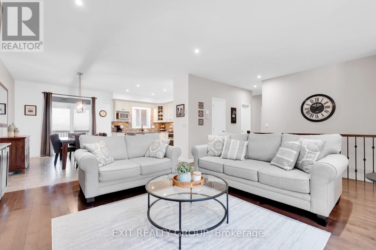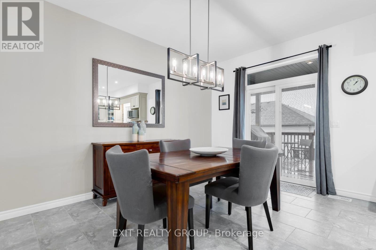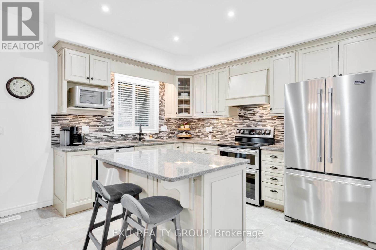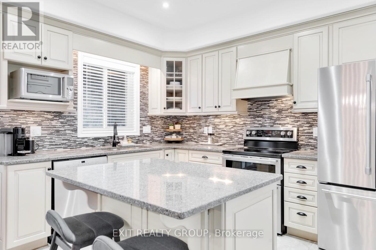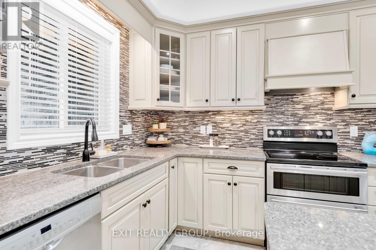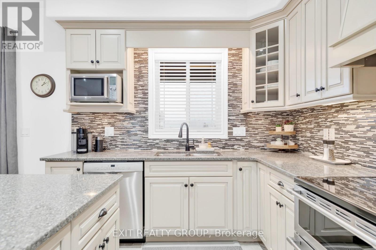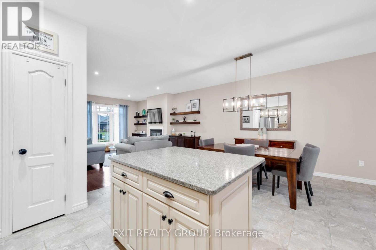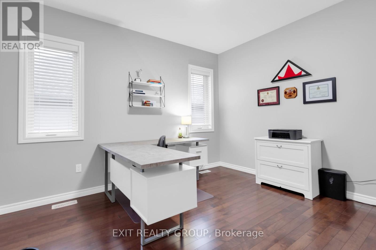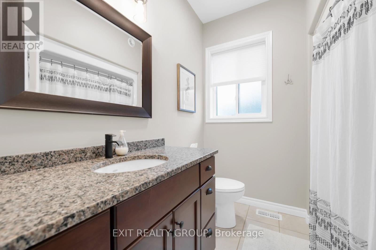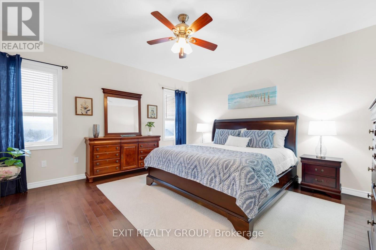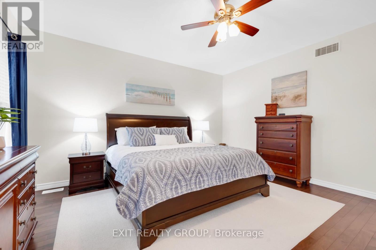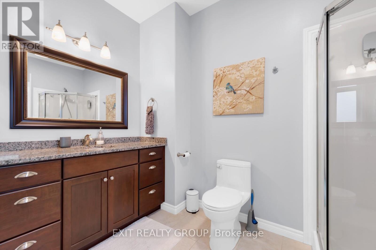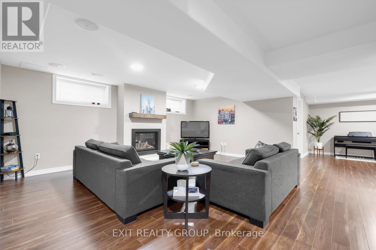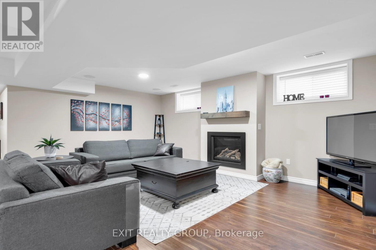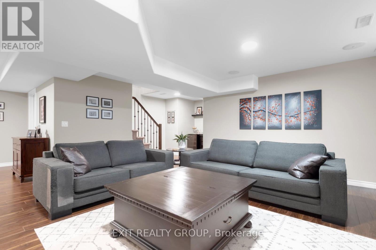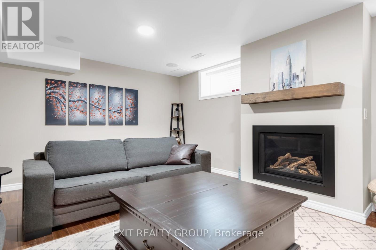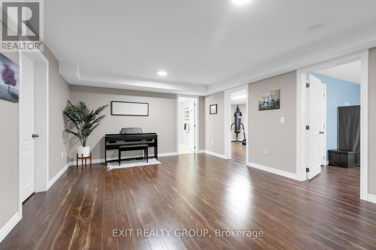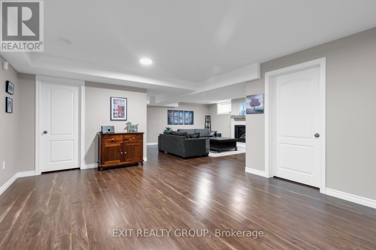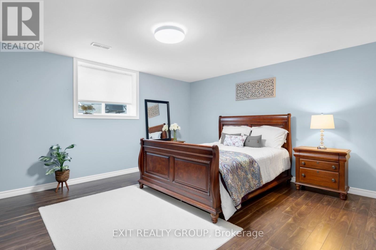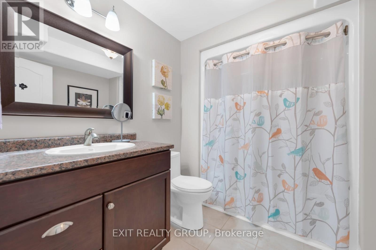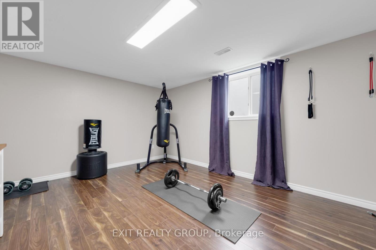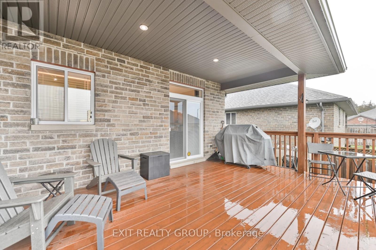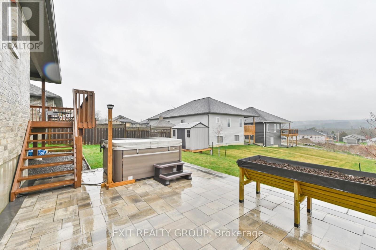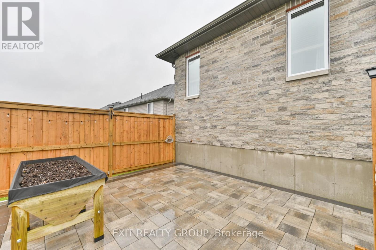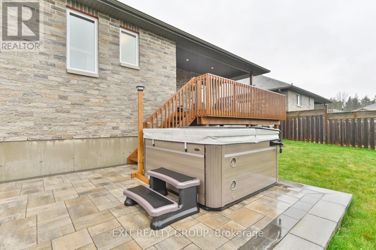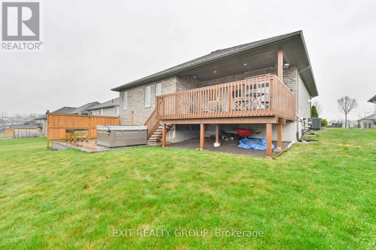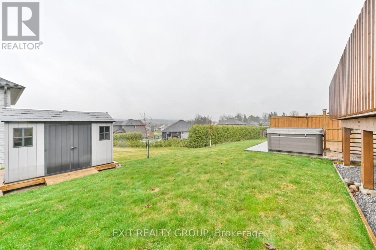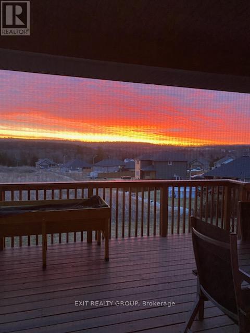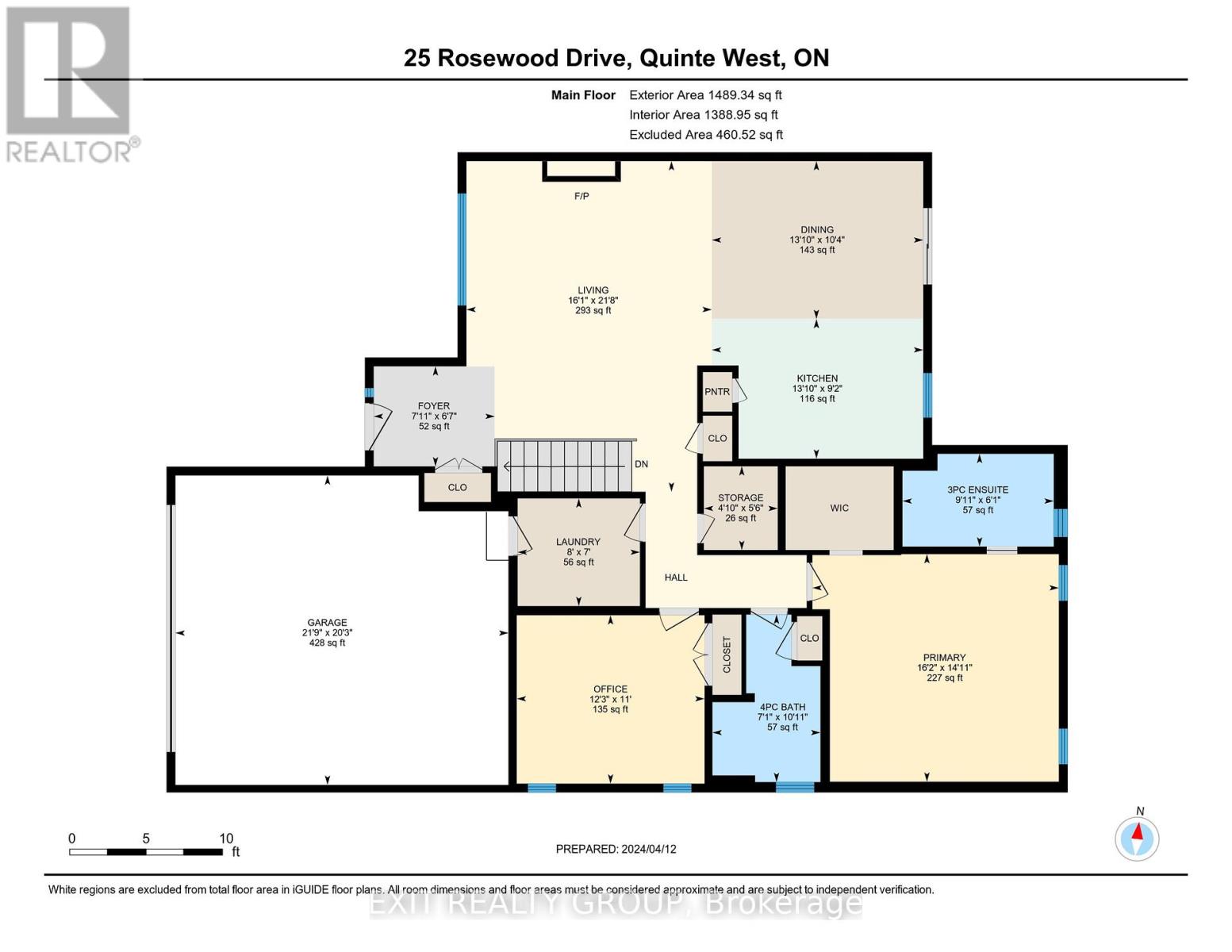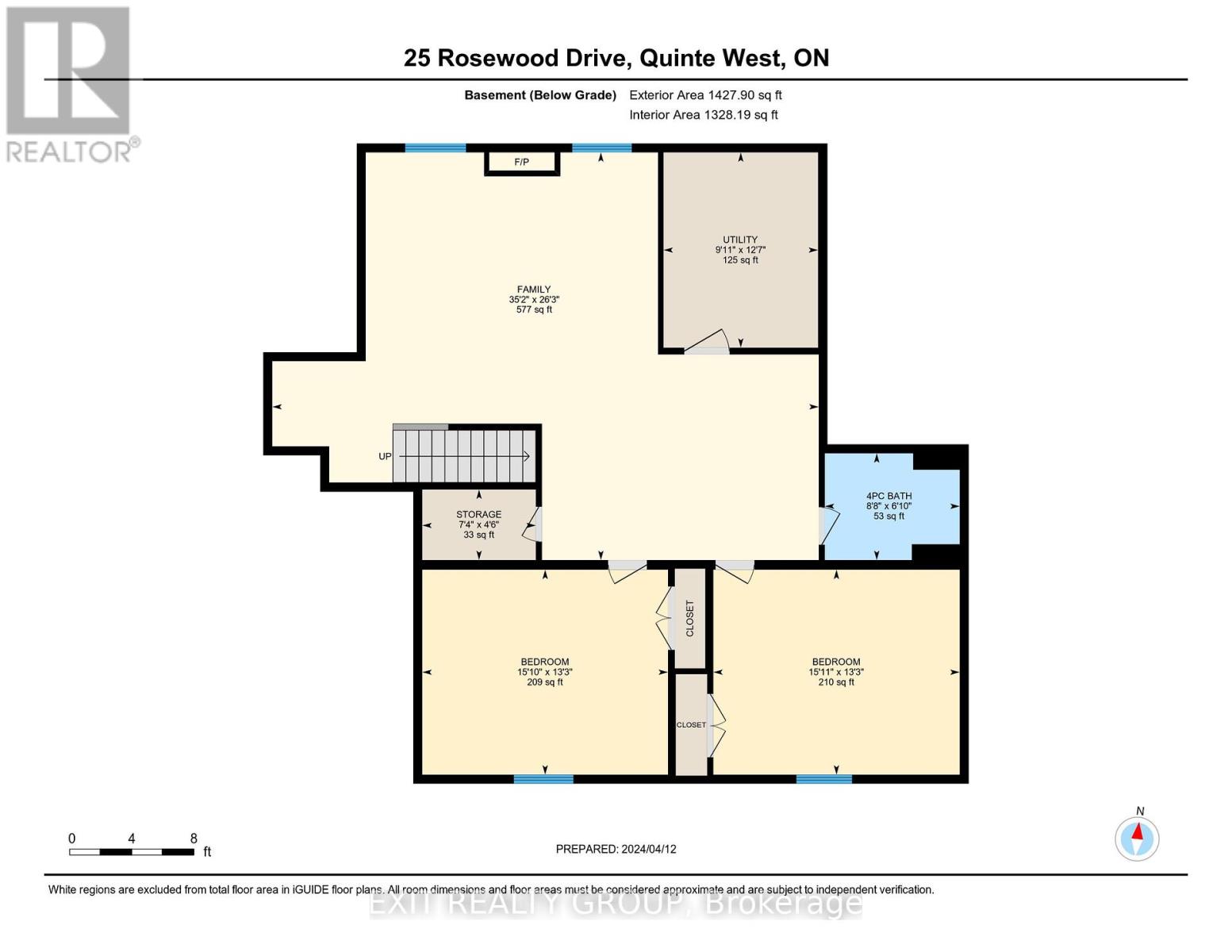 Karla Knows Quinte!
Karla Knows Quinte!25 Rosewood Dr Quinte West, Ontario K0K 2C0
$780,000
This home is truly a gem, boasting stunning views of the sunset that will take your breath away. The custom-built design features 2 bedrooms upstairs and 2 bedrooms downstairs, providing ample space for families or guests. The kitchen features stunning quartz countertops, both aesthetically pleasing and highly functional for cooking and entertaining. Hardwood and ceramic flooring throughout the home is both beautiful and easy to maintain. The main bedroom features a luxurious ensuite, providing a private oasis for relaxation. The professionally finished basement has a wonderful rec room with a fireplace that is an entertainer's paradise. The property includes a gas BBQ and a hot tub, perfect for hosting outdoor events and an ideal place to unwind and relax. This home is truly a wonderful opportunity to own a beautiful property that's both inviting and comfortable. Located just 15 minutes or less from CFB Trenton and the 401, this home is perfectly situated for a quick and easy commute. (id:47564)
Property Details
| MLS® Number | X8230730 |
| Property Type | Single Family |
| Amenities Near By | Park, Schools, Ski Area |
| Community Features | Community Centre |
| Parking Space Total | 6 |
Building
| Bathroom Total | 3 |
| Bedrooms Above Ground | 2 |
| Bedrooms Below Ground | 2 |
| Bedrooms Total | 4 |
| Architectural Style | Raised Bungalow |
| Basement Development | Finished |
| Basement Type | Full (finished) |
| Construction Style Attachment | Detached |
| Cooling Type | Central Air Conditioning |
| Exterior Finish | Brick |
| Fireplace Present | Yes |
| Heating Fuel | Natural Gas |
| Heating Type | Forced Air |
| Stories Total | 1 |
| Type | House |
Parking
| Attached Garage |
Land
| Acreage | No |
| Land Amenities | Park, Schools, Ski Area |
| Size Irregular | 59 X 126 Ft |
| Size Total Text | 59 X 126 Ft |
| Surface Water | River/stream |
Rooms
| Level | Type | Length | Width | Dimensions |
|---|---|---|---|---|
| Lower Level | Family Room | 10.73 m | 8.01 m | 10.73 m x 8.01 m |
| Lower Level | Bedroom 3 | 4.84 m | 4.03 m | 4.84 m x 4.03 m |
| Lower Level | Bedroom 4 | 4.83 m | 4.03 m | 4.83 m x 4.03 m |
| Lower Level | Utility Room | 3.84 m | 3.04 m | 3.84 m x 3.04 m |
| Ground Level | Foyer | 2.41 m | 1.99 m | 2.41 m x 1.99 m |
| Ground Level | Living Room | 6.6 m | 4.9 m | 6.6 m x 4.9 m |
| Ground Level | Dining Room | 4.22 m | 3.15 m | 4.22 m x 3.15 m |
| Ground Level | Kitchen | 4.22 m | 2.79 m | 4.22 m x 2.79 m |
| Ground Level | Primary Bedroom | 4.92 m | 4.54 m | 4.92 m x 4.54 m |
| Ground Level | Bedroom 2 | 3.75 m | 3.36 m | 3.75 m x 3.36 m |
| Ground Level | Laundry Room | 2.44 m | 2.15 m | 2.44 m x 2.15 m |
| Ground Level | Other | 1.67 m | 1.47 m | 1.67 m x 1.47 m |
Utilities
| Sewer | Installed |
| Natural Gas | Installed |
| Electricity | Installed |
| Cable | Available |
https://www.realtor.ca/real-estate/26746162/25-rosewood-dr-quinte-west
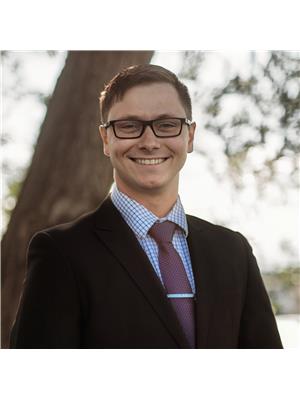

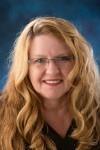
Salesperson
(613) 242-3750
www.hopemoore.ca/
https://www.facebook.com/HOPEBIG.GETMOORE?mibextid=LQQJ4d
https://ca.linkedin.com/in/terry-hope-watson-34535266

Interested?
Contact us for more information


