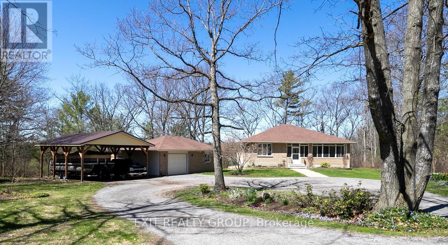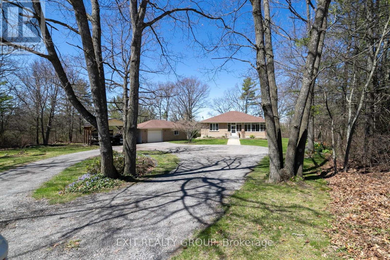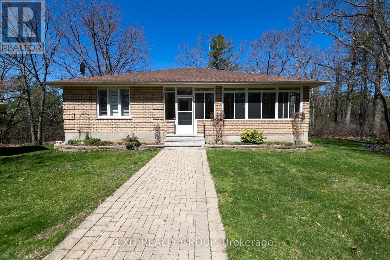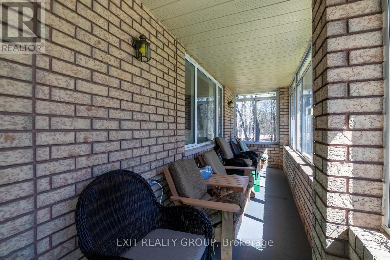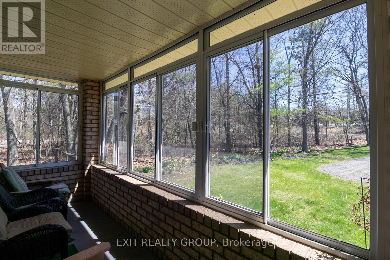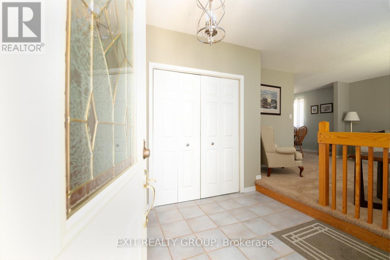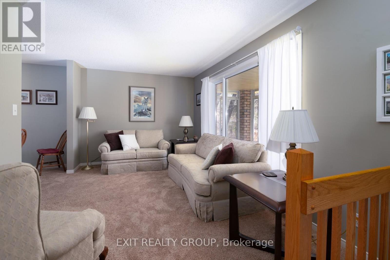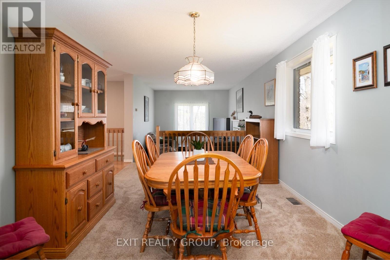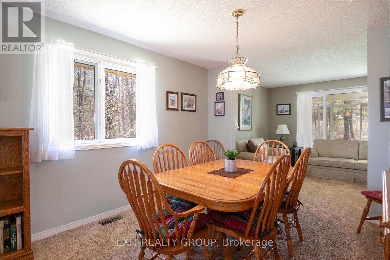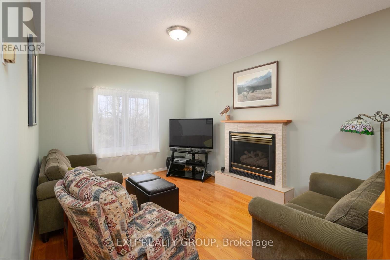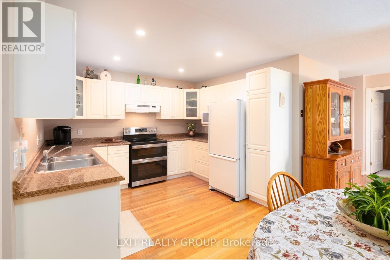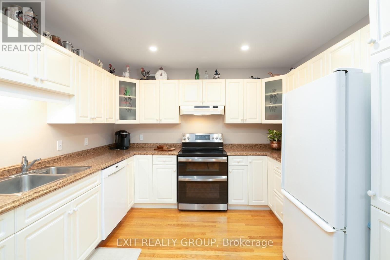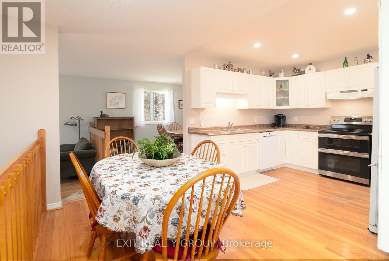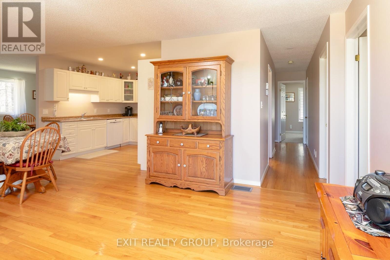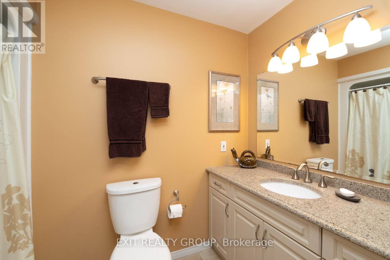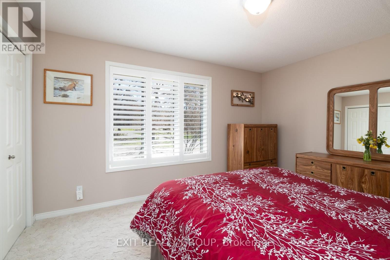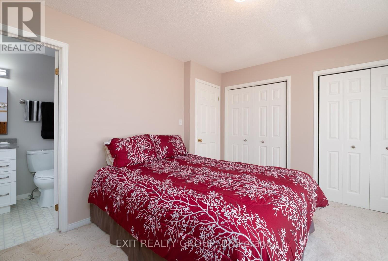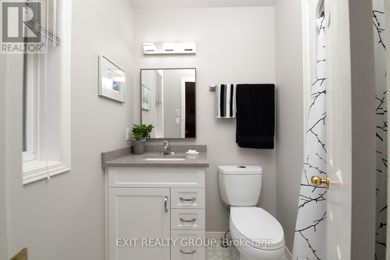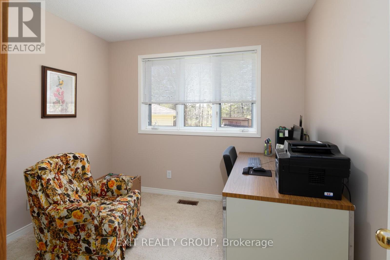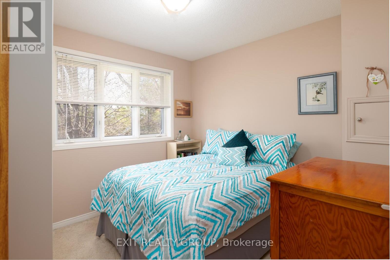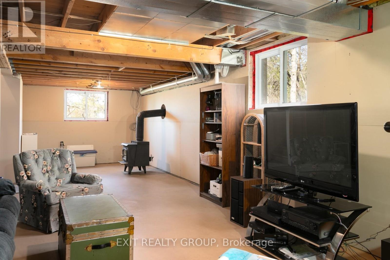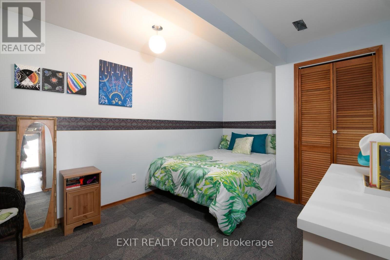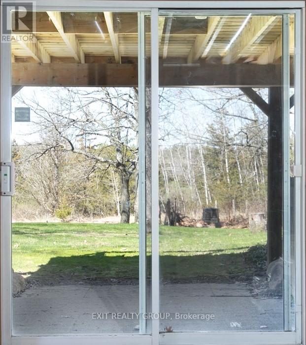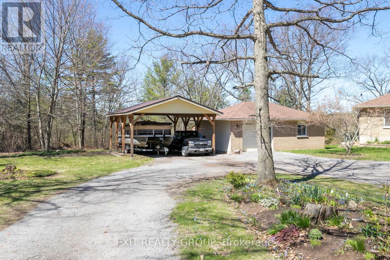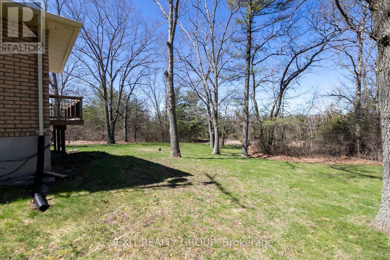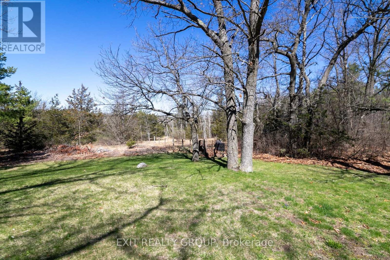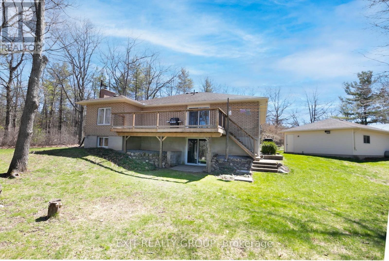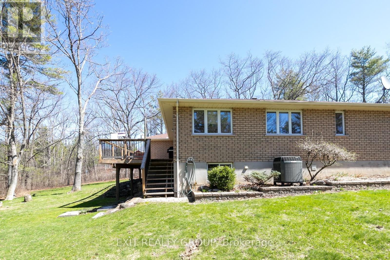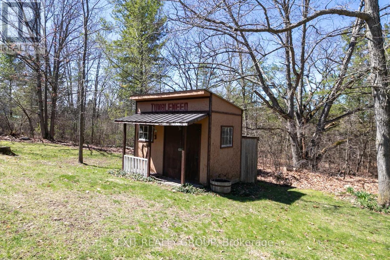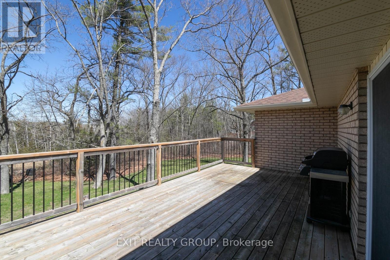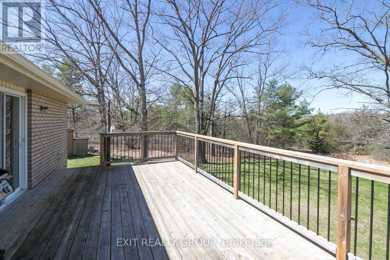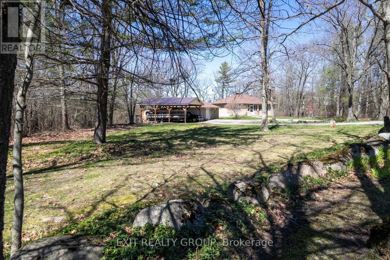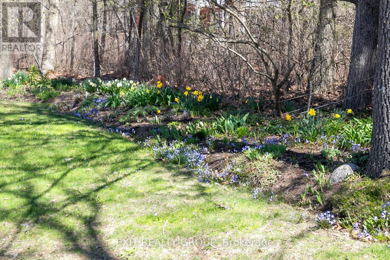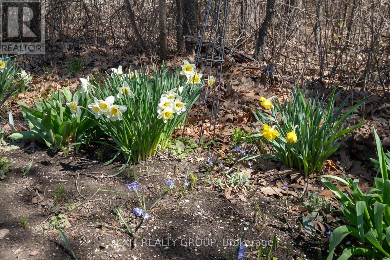4 Bedroom
2 Bathroom
Bungalow
Fireplace
Central Air Conditioning
Heat Pump
$850,000
256 Hearns Road is not only a beautiful 1.1 acre lot located on a scenic side road; it IS a beautiful brick bungalow with garage, carport and garden shed. Let's start with the property's curb appeal. Circular driveway, perennial gardens, mature trees all situated in a private setting. The view from the back deck and yard is breathtaking. The interior of the home is A+ condition. The sunroom is the perfect place to enjoy your morning coffee or afternoon relaxation with a good book. Upon entering the home, the large foyer is bright and spacious. You will take notice of the beautiful oak hardwood floors, the tasteful decor and the immaculate condition of each and every room. Three bedrooms, living, dining, eat-in kitchen, and cozy family room with fireplace all on main level! You will instantly feel at home! The lower level is massive and waiting for your personal touches. Also in the lower level, there is a finished bedroom, laundry area and a roughed-in bathroom, a large cold room, and so much more! A wood burning air-tight stove and a walk-out to the backyard. This is a custom built R2000 (1993) home and have been lovingly cared for by one family. You have the opportunity to be the next family to enjoy all this home has to offer. (id:47564)
Property Details
|
MLS® Number
|
X8245338 |
|
Property Type
|
Single Family |
|
Amenities Near By
|
Place Of Worship, Ski Area |
|
Community Features
|
School Bus |
|
Features
|
Wooded Area |
|
Parking Space Total
|
11 |
Building
|
Bathroom Total
|
2 |
|
Bedrooms Above Ground
|
3 |
|
Bedrooms Below Ground
|
1 |
|
Bedrooms Total
|
4 |
|
Architectural Style
|
Bungalow |
|
Basement Development
|
Partially Finished |
|
Basement Type
|
Full (partially Finished) |
|
Construction Style Attachment
|
Detached |
|
Cooling Type
|
Central Air Conditioning |
|
Exterior Finish
|
Brick |
|
Fireplace Present
|
Yes |
|
Heating Fuel
|
Electric |
|
Heating Type
|
Heat Pump |
|
Stories Total
|
1 |
|
Type
|
House |
Parking
Land
|
Acreage
|
No |
|
Land Amenities
|
Place Of Worship, Ski Area |
|
Sewer
|
Septic System |
|
Size Irregular
|
192.09 X 295 Ft |
|
Size Total Text
|
192.09 X 295 Ft|1/2 - 1.99 Acres |
Rooms
| Level |
Type |
Length |
Width |
Dimensions |
|
Basement |
Bedroom 4 |
4.57 m |
2.92 m |
4.57 m x 2.92 m |
|
Basement |
Cold Room |
7.49 m |
1.61 m |
7.49 m x 1.61 m |
|
Ground Level |
Foyer |
3.04 m |
2.37 m |
3.04 m x 2.37 m |
|
Ground Level |
Kitchen |
5.36 m |
3.35 m |
5.36 m x 3.35 m |
|
Ground Level |
Dining Room |
4.45 m |
3.35 m |
4.45 m x 3.35 m |
|
Ground Level |
Living Room |
4.87 m |
3.23 m |
4.87 m x 3.23 m |
|
Ground Level |
Family Room |
4.57 m |
3.35 m |
4.57 m x 3.35 m |
|
Ground Level |
Primary Bedroom |
4.14 m |
3.53 m |
4.14 m x 3.53 m |
|
Ground Level |
Bedroom 2 |
3.04 m |
2.98 m |
3.04 m x 2.98 m |
|
Ground Level |
Bedroom 3 |
3.23 m |
3.13 m |
3.23 m x 3.13 m |
|
Ground Level |
Sunroom |
7.62 m |
1.82 m |
7.62 m x 1.82 m |
Utilities
|
Electricity
|
Installed |
|
Cable
|
Installed |
https://www.realtor.ca/real-estate/26766919/256-hearns-rd-quinte-west
Marylou Frost
Salesperson
(613) 394-1800
 Karla Knows Quinte!
Karla Knows Quinte!



