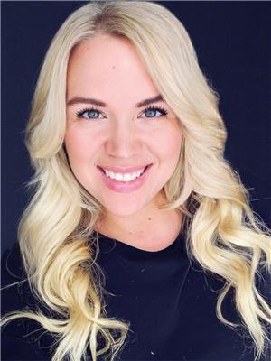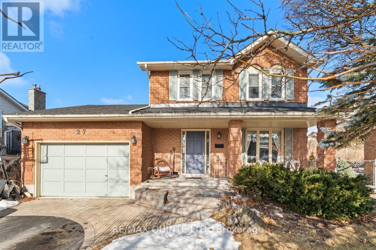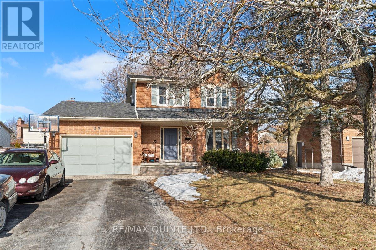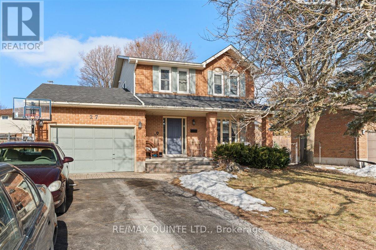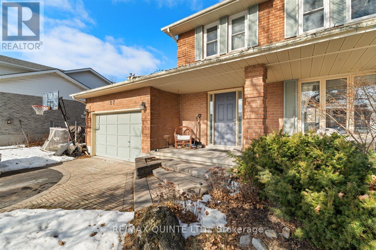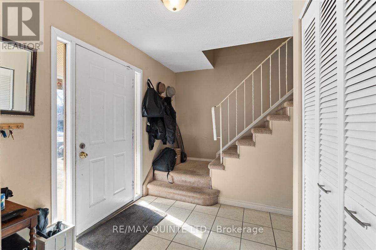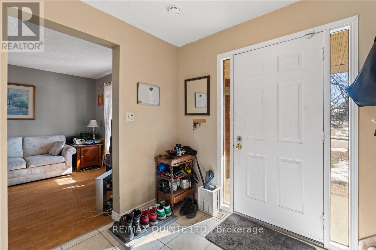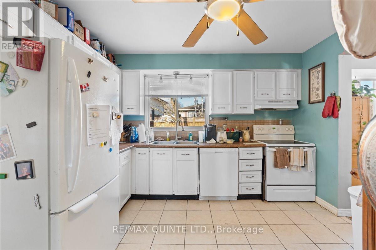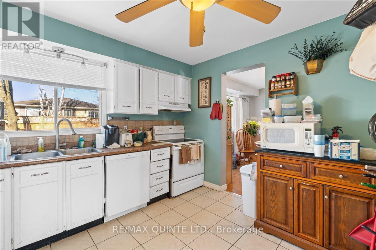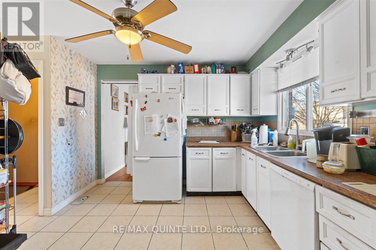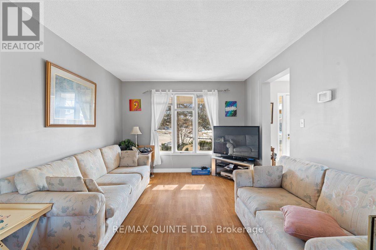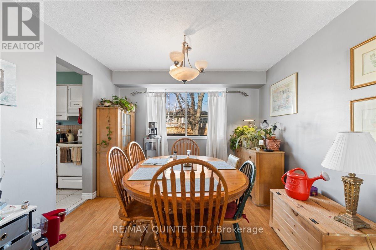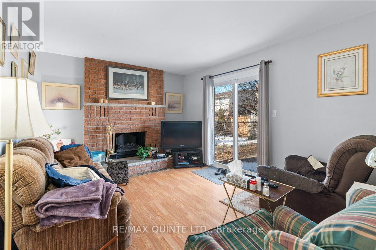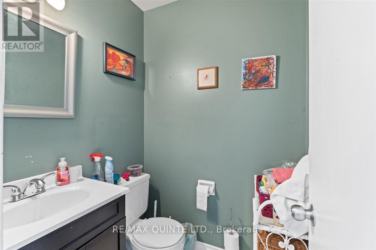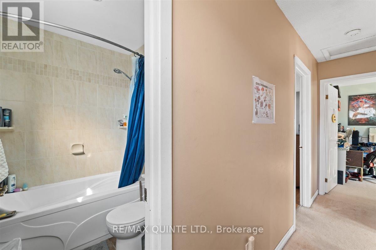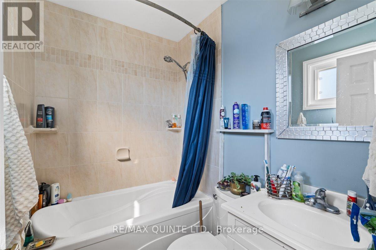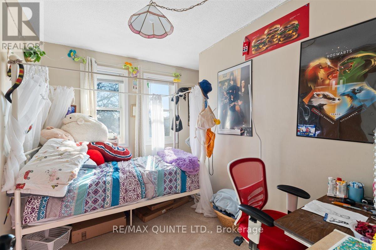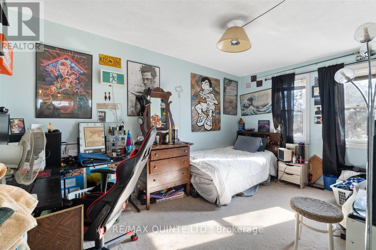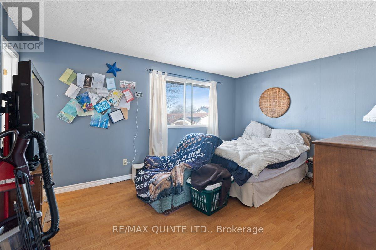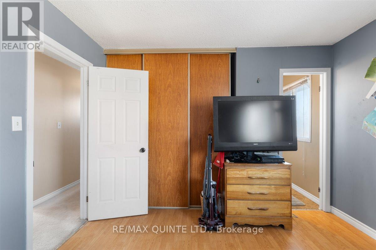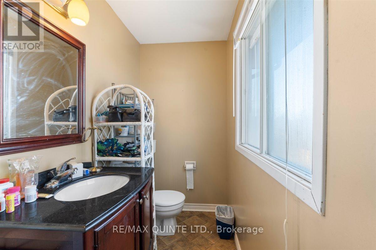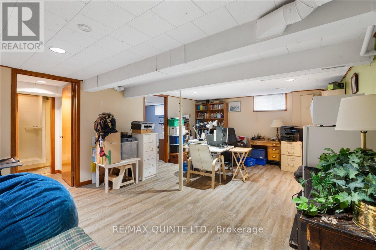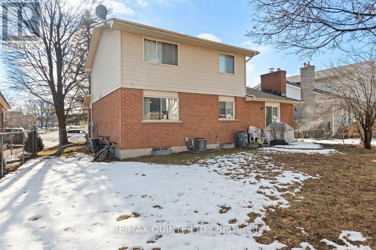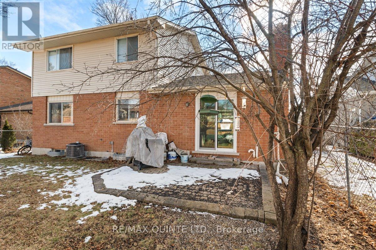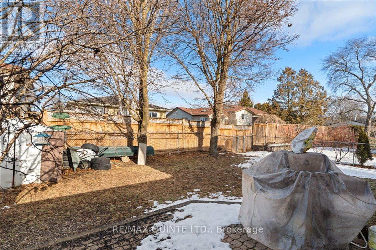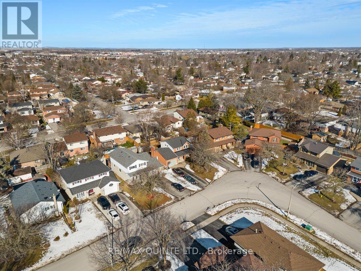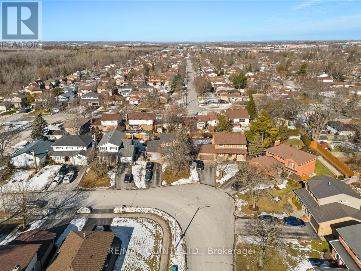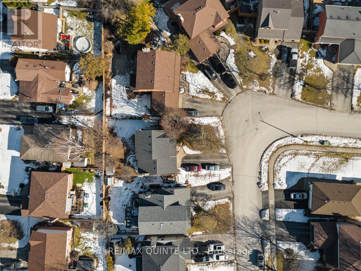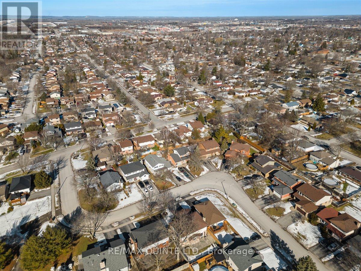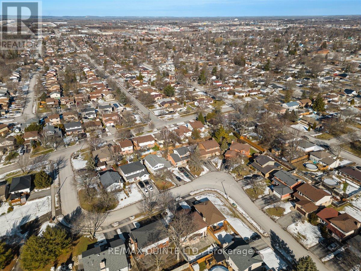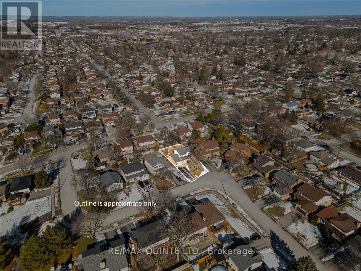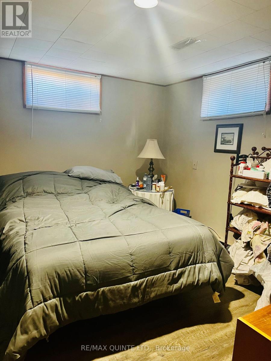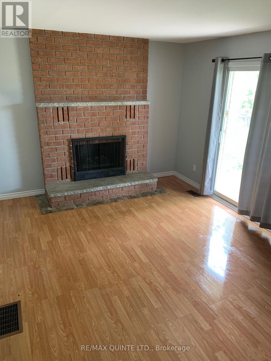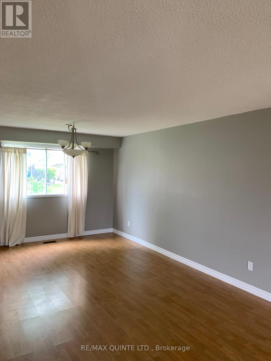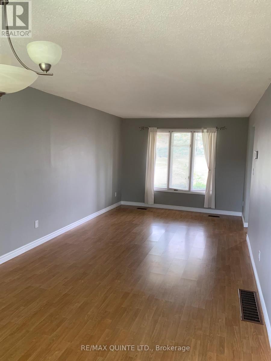4 Bedroom
4 Bathroom
Fireplace
Central Air Conditioning
Forced Air
$589,900
This charming 3 +1 bed, 4 bath house is nestled in the family-friendly neighbourhood of West Park Village. Primary with 2pc ensuite, with classic layout for living areas; includes a bright kitchen, living room, dining room and additional space in the family room, plus a rec room downstairs, a cozy backyard perfect for gatherings plus an attached garage. The basement has additional space with laundry, 4th bedroom and 3 pc bath, utility room and room for entertainment. This is a solid home with loads of potential. Located on a quiet street, close to schools and parks, making it an ideal home for a growing family. Don't miss out on this inviting property. Offers welcome anytime! Updates include: Furnace 2014, Roof 2015, 4 windows upstairs 2020, 2 windows upstairs and sliding patio door 2022. We show the home 'as is', and would remind you with respect that this is a tenanted space. We apologize for our inability to stage this property. **** EXTRAS **** Possession date can be 60 days (from a firm Agreement of Purchase and Sale) notice will be given to tenant prior to last day of the month). (id:47564)
Property Details
|
MLS® Number
|
X8173156 |
|
Property Type
|
Single Family |
|
Parking Space Total
|
5 |
Building
|
Bathroom Total
|
4 |
|
Bedrooms Above Ground
|
3 |
|
Bedrooms Below Ground
|
1 |
|
Bedrooms Total
|
4 |
|
Basement Development
|
Partially Finished |
|
Basement Type
|
N/a (partially Finished) |
|
Construction Style Attachment
|
Detached |
|
Cooling Type
|
Central Air Conditioning |
|
Exterior Finish
|
Brick, Vinyl Siding |
|
Fireplace Present
|
Yes |
|
Heating Fuel
|
Natural Gas |
|
Heating Type
|
Forced Air |
|
Stories Total
|
2 |
|
Type
|
House |
Parking
Land
|
Acreage
|
No |
|
Size Irregular
|
51.97 X 93.5 Ft |
|
Size Total Text
|
51.97 X 93.5 Ft |
Rooms
| Level |
Type |
Length |
Width |
Dimensions |
|
Second Level |
Primary Bedroom |
3.39 m |
4.66 m |
3.39 m x 4.66 m |
|
Second Level |
Bedroom 2 |
4.37 m |
2.69 m |
4.37 m x 2.69 m |
|
Second Level |
Bedroom 3 |
3.3 m |
3.39 m |
3.3 m x 3.39 m |
|
Second Level |
Bathroom |
|
|
Measurements not available |
|
Basement |
Bedroom 4 |
3.04 m |
3.3 m |
3.04 m x 3.3 m |
|
Basement |
Recreational, Games Room |
6.63 m |
4.37 m |
6.63 m x 4.37 m |
|
Main Level |
Family Room |
4.28 m |
3.32 m |
4.28 m x 3.32 m |
|
Main Level |
Kitchen |
3.46 m |
3.32 m |
3.46 m x 3.32 m |
|
Main Level |
Dining Room |
3.25 m |
3.37 m |
3.25 m x 3.37 m |
|
Main Level |
Living Room |
3.25 m |
4.41 m |
3.25 m x 4.41 m |
|
Main Level |
Bathroom |
|
|
Measurements not available |
|
Main Level |
Foyer |
2.38 m |
2.01 m |
2.38 m x 2.01 m |
Utilities
|
Sewer
|
Installed |
|
Natural Gas
|
Installed |
|
Electricity
|
Installed |
|
Cable
|
Available |
https://www.realtor.ca/real-estate/26668109/27-morris-dr-belleville
Karla Brennen
Salesperson
(613) 969-9907
 Karla Knows Quinte!
Karla Knows Quinte!