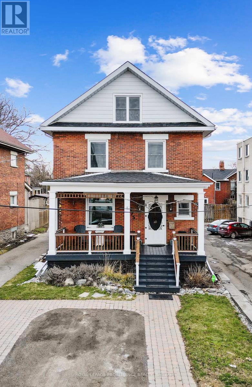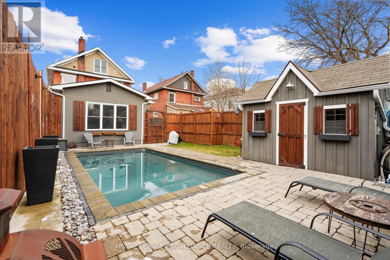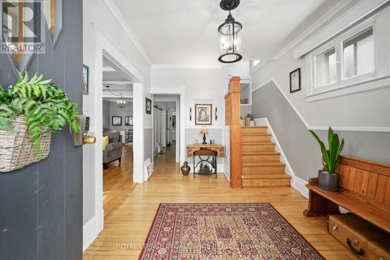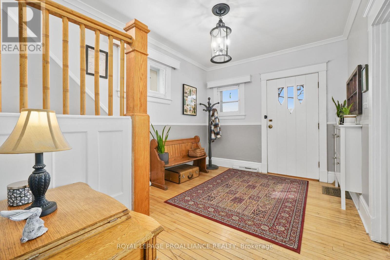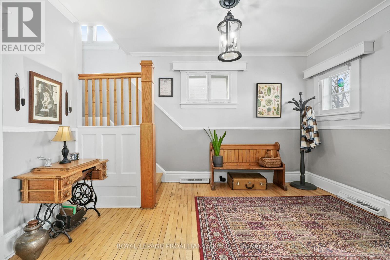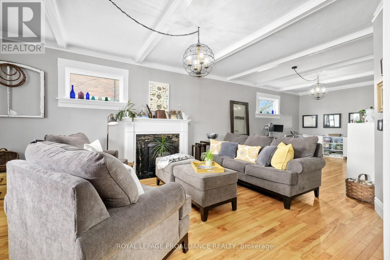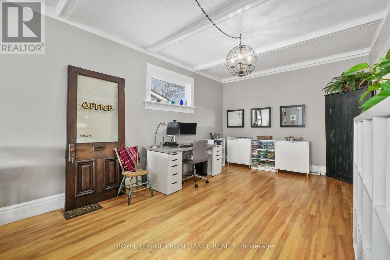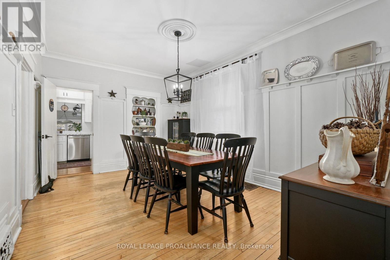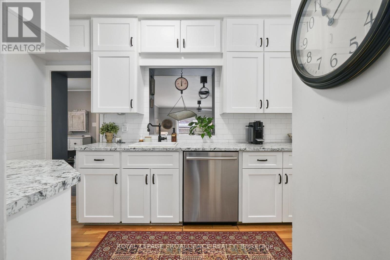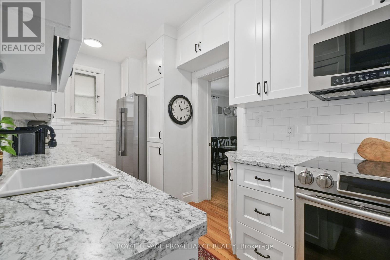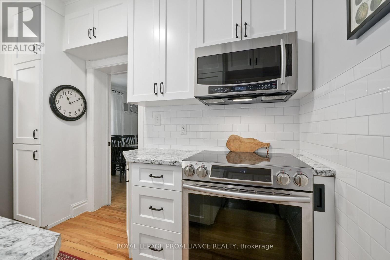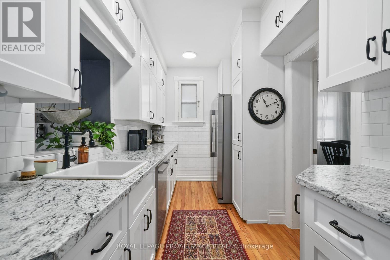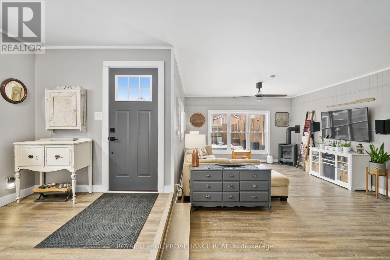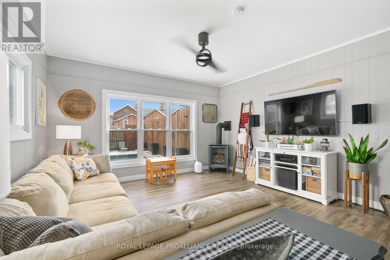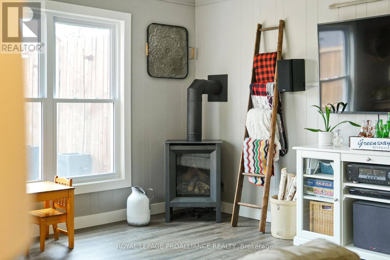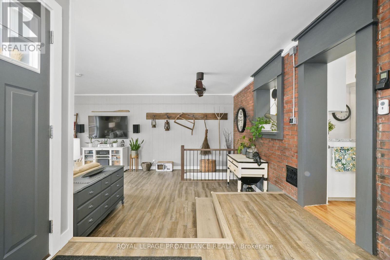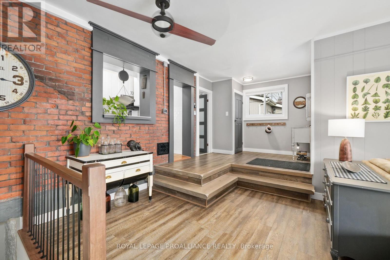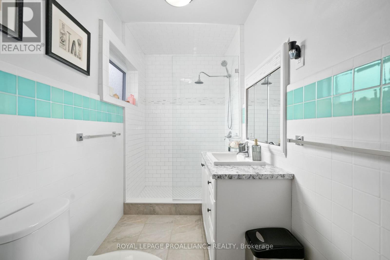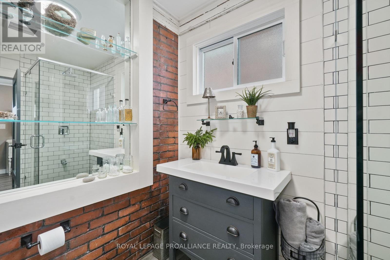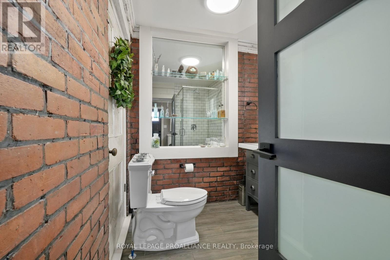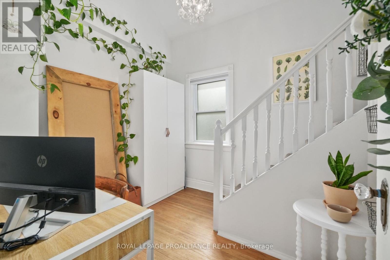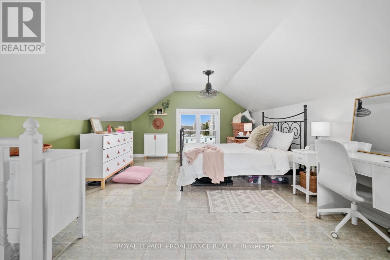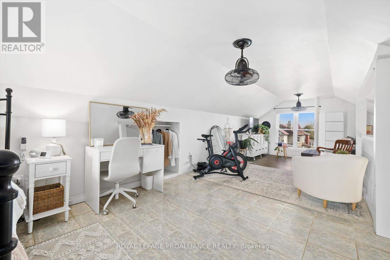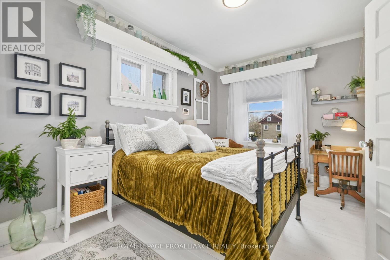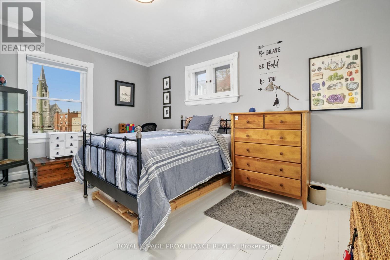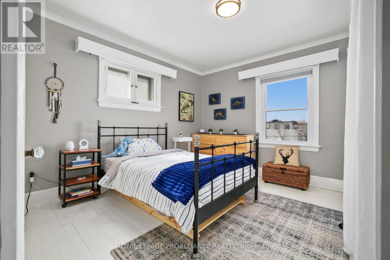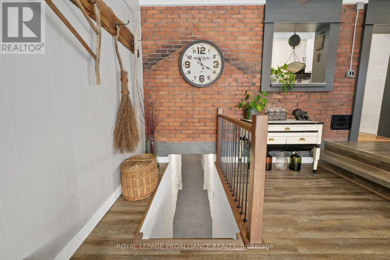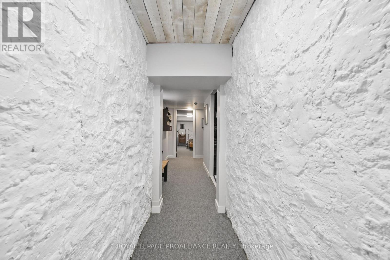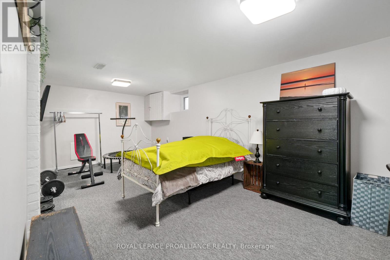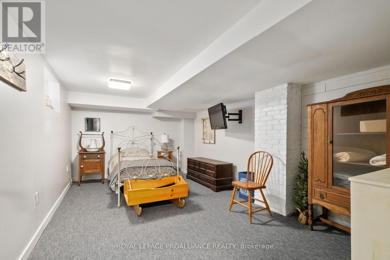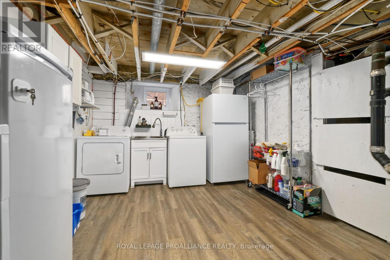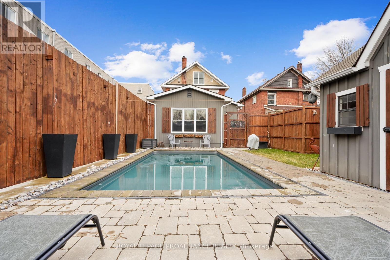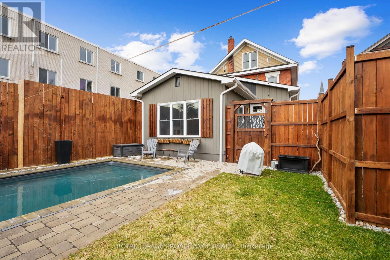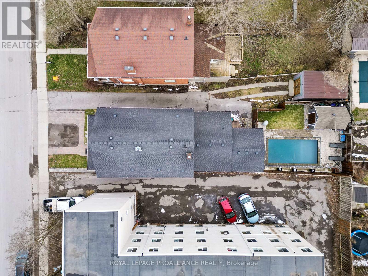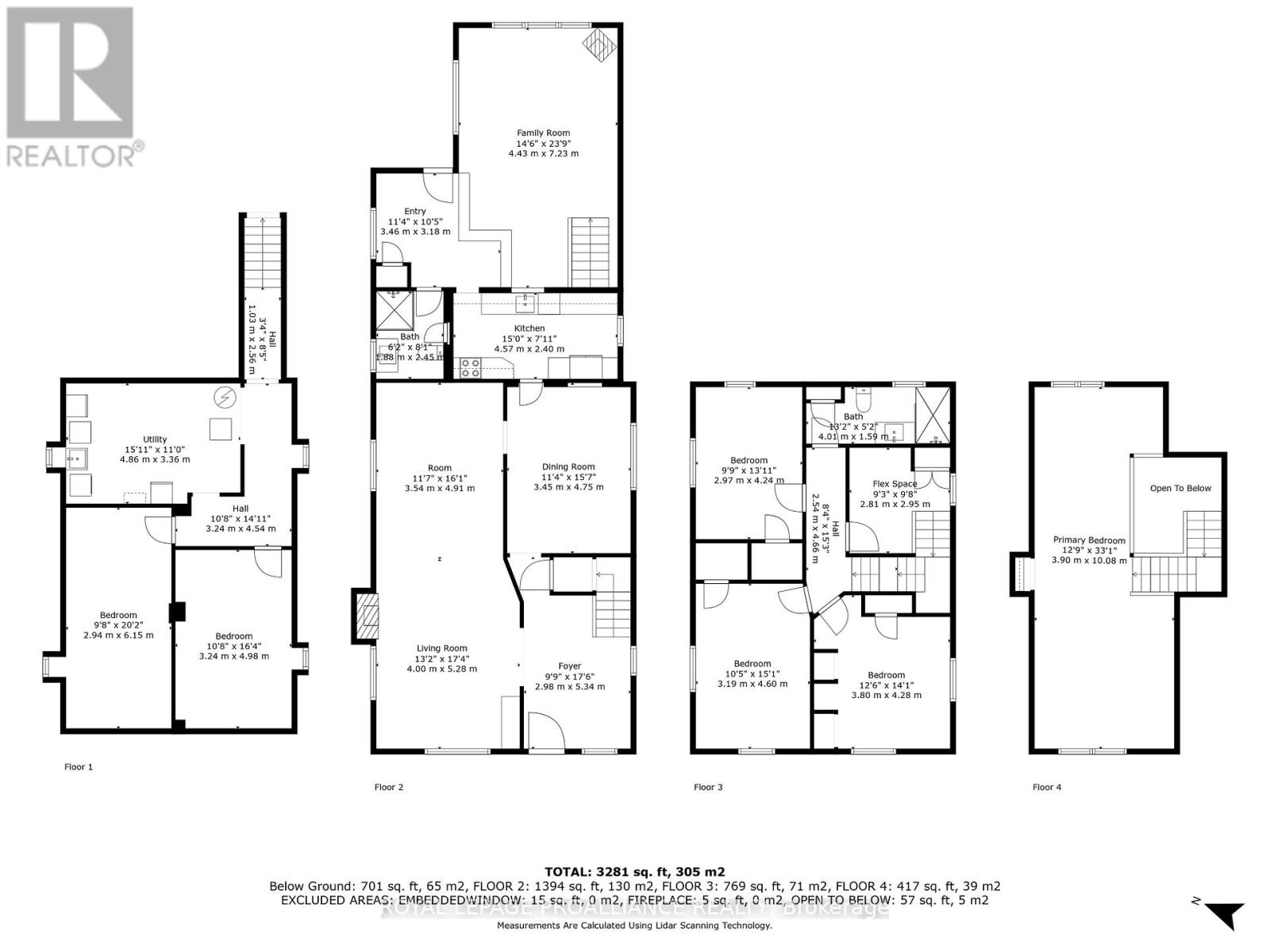 Karla Knows Quinte!
Karla Knows Quinte!275 John St Belleville, Ontario K8N 3G4
$674,900
Picture this. After relaxing on your covered front porch you enter through your front door. You're greeted by a spacious entryway, a flood of natural light, and high ceilings. Immediately to your left, you can visit guests in your formal living space. Or, you can gather around the games table at the other end of the room. Friends and family gather around the dinner table in your large, separate dining room. As you pass through the updated galley kitchen, you enter into the addition. There, you will find a cozy, sunken living room. Complete with a natural gas fireplace and an updated 3 piece bathroom. Upstairs, you will find a renovated 3 piece bathroom and 3 generously sized bedrooms. On the third floor, you will find the attic. It is fully finished and ready for your needs. Bedroom? Home gym? Office? The options are endless. Finally, step outside into your fenced backyard oasis where the sun and water are always warm. 275 John Street truly allows you to move right in and immediately start making memories with your friends and family. **** EXTRAS **** The location & 6 bedrooms would lend well to entrepreneurs wanting to enter into the world of B&B or student rental...the possibilities are endless with this charming, fully renovated 3 story beauty! (id:47564)
Property Details
| MLS® Number | X8188362 |
| Property Type | Single Family |
| Amenities Near By | Hospital, Park, Place Of Worship, Public Transit, Schools |
| Parking Space Total | 2 |
| Pool Type | Inground Pool |
Building
| Bathroom Total | 2 |
| Bedrooms Above Ground | 4 |
| Bedrooms Below Ground | 2 |
| Bedrooms Total | 6 |
| Basement Development | Finished |
| Basement Type | Full (finished) |
| Construction Style Attachment | Detached |
| Cooling Type | Central Air Conditioning |
| Exterior Finish | Brick, Wood |
| Fireplace Present | Yes |
| Heating Fuel | Natural Gas |
| Heating Type | Forced Air |
| Stories Total | 3 |
| Type | House |
Land
| Acreage | No |
| Land Amenities | Hospital, Park, Place Of Worship, Public Transit, Schools |
| Size Irregular | 35 X 132 Ft |
| Size Total Text | 35 X 132 Ft |
Rooms
| Level | Type | Length | Width | Dimensions |
|---|---|---|---|---|
| Second Level | Bedroom | 4.24 m | 2.97 m | 4.24 m x 2.97 m |
| Second Level | Bedroom | 4.6 m | 3.19 m | 4.6 m x 3.19 m |
| Second Level | Bedroom | 4.28 m | 3.8 m | 4.28 m x 3.8 m |
| Second Level | Bathroom | 4.01 m | 1.59 m | 4.01 m x 1.59 m |
| Third Level | Bedroom | 10.08 m | 3.9 m | 10.08 m x 3.9 m |
| Basement | Bedroom | 6.15 m | 2.94 m | 6.15 m x 2.94 m |
| Basement | Bedroom | 4.98 m | 3.24 m | 4.98 m x 3.24 m |
| Main Level | Dining Room | 4.75 m | 3.45 m | 4.75 m x 3.45 m |
| Main Level | Living Room | 5.28 m | 4 m | 5.28 m x 4 m |
| Main Level | Kitchen | 4.57 m | 2.4 m | 4.57 m x 2.4 m |
| Main Level | Family Room | 7.23 m | 4.43 m | 7.23 m x 4.43 m |
| Main Level | Bathroom | 2.45 m | 1.88 m | 2.45 m x 1.88 m |
Utilities
| Sewer | Installed |
| Natural Gas | Installed |
| Electricity | Installed |
| Cable | Available |
https://www.realtor.ca/real-estate/26689305/275-john-st-belleville

Salesperson
(343) 453-2282
(613) 394-4837
(613) 394-2897

(613) 394-4837
(613) 394-2897
Interested?
Contact us for more information


