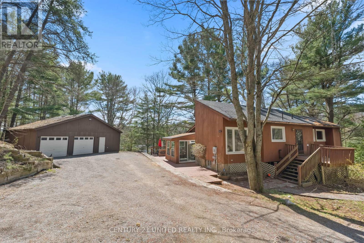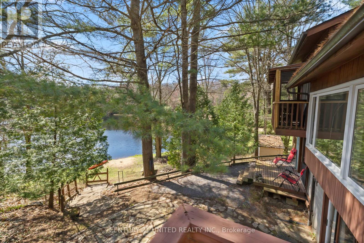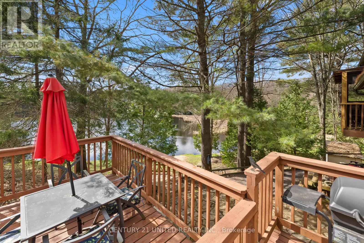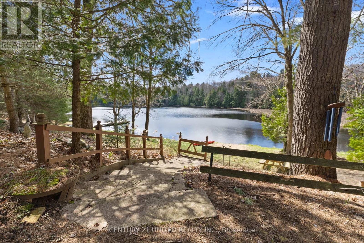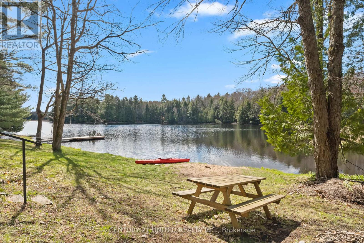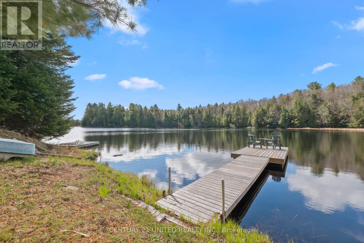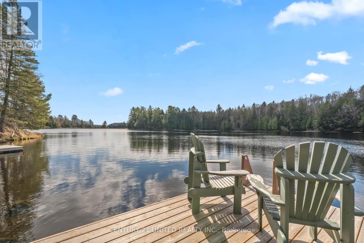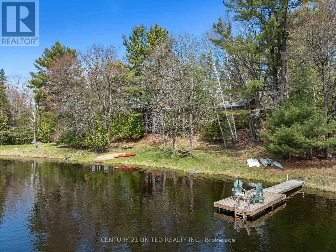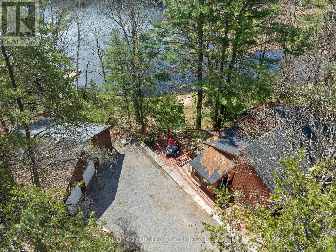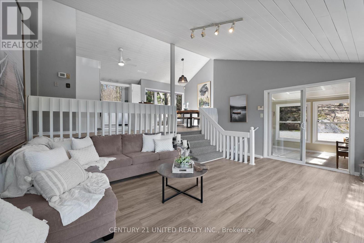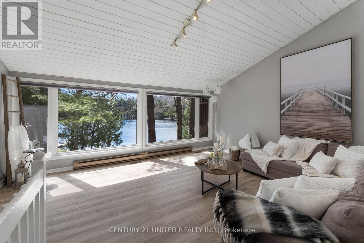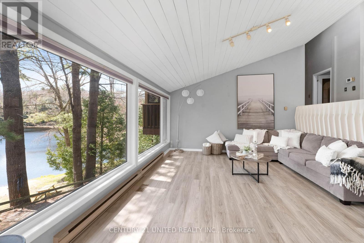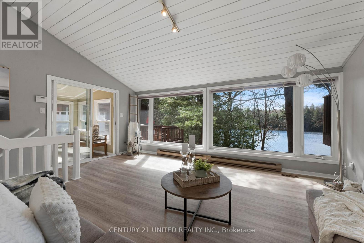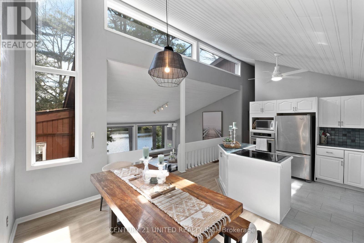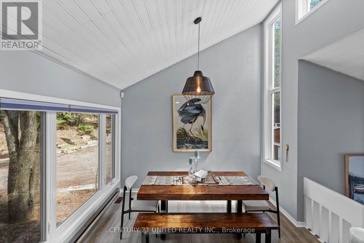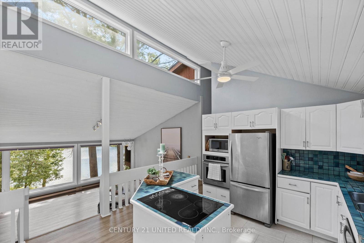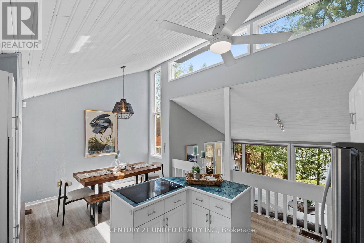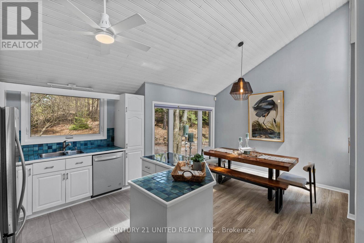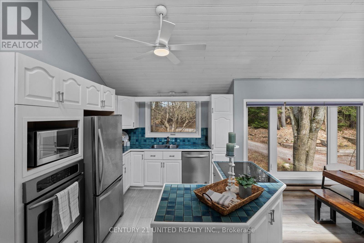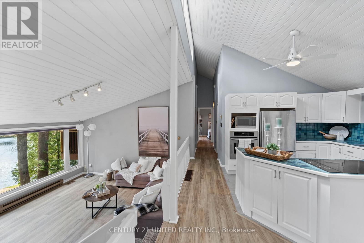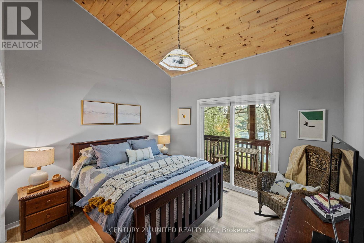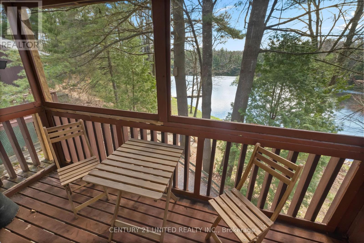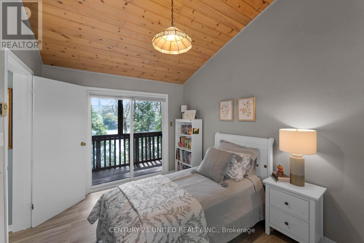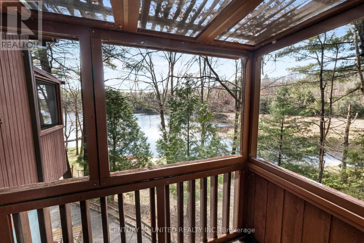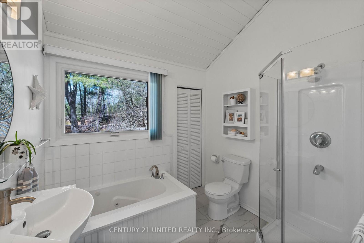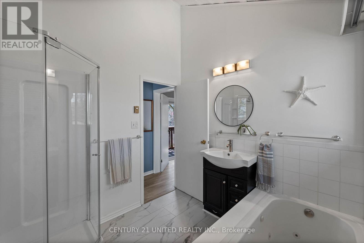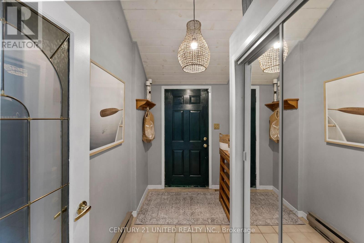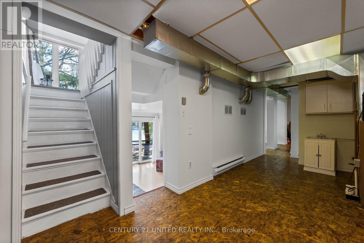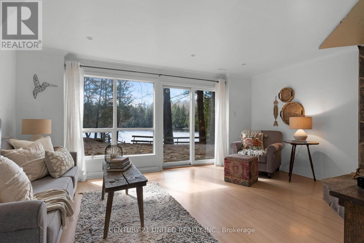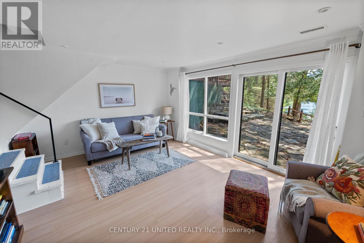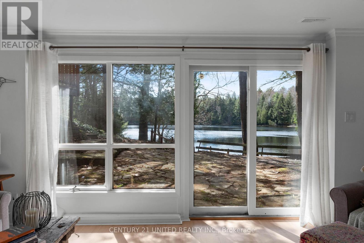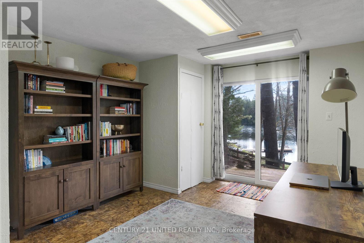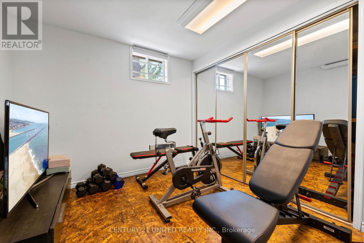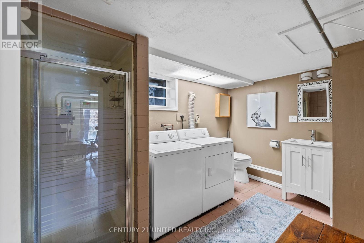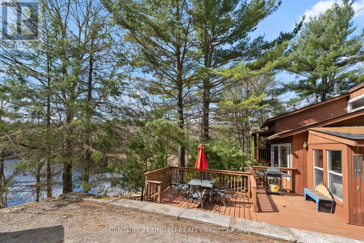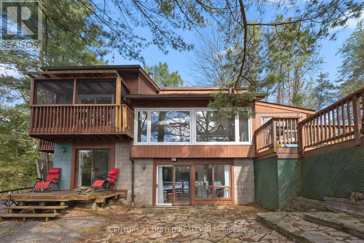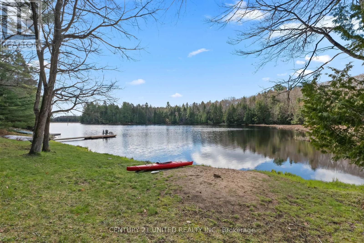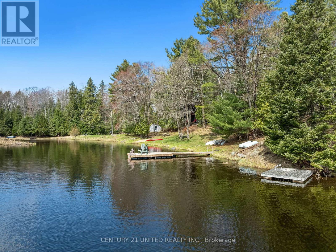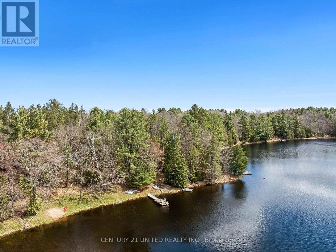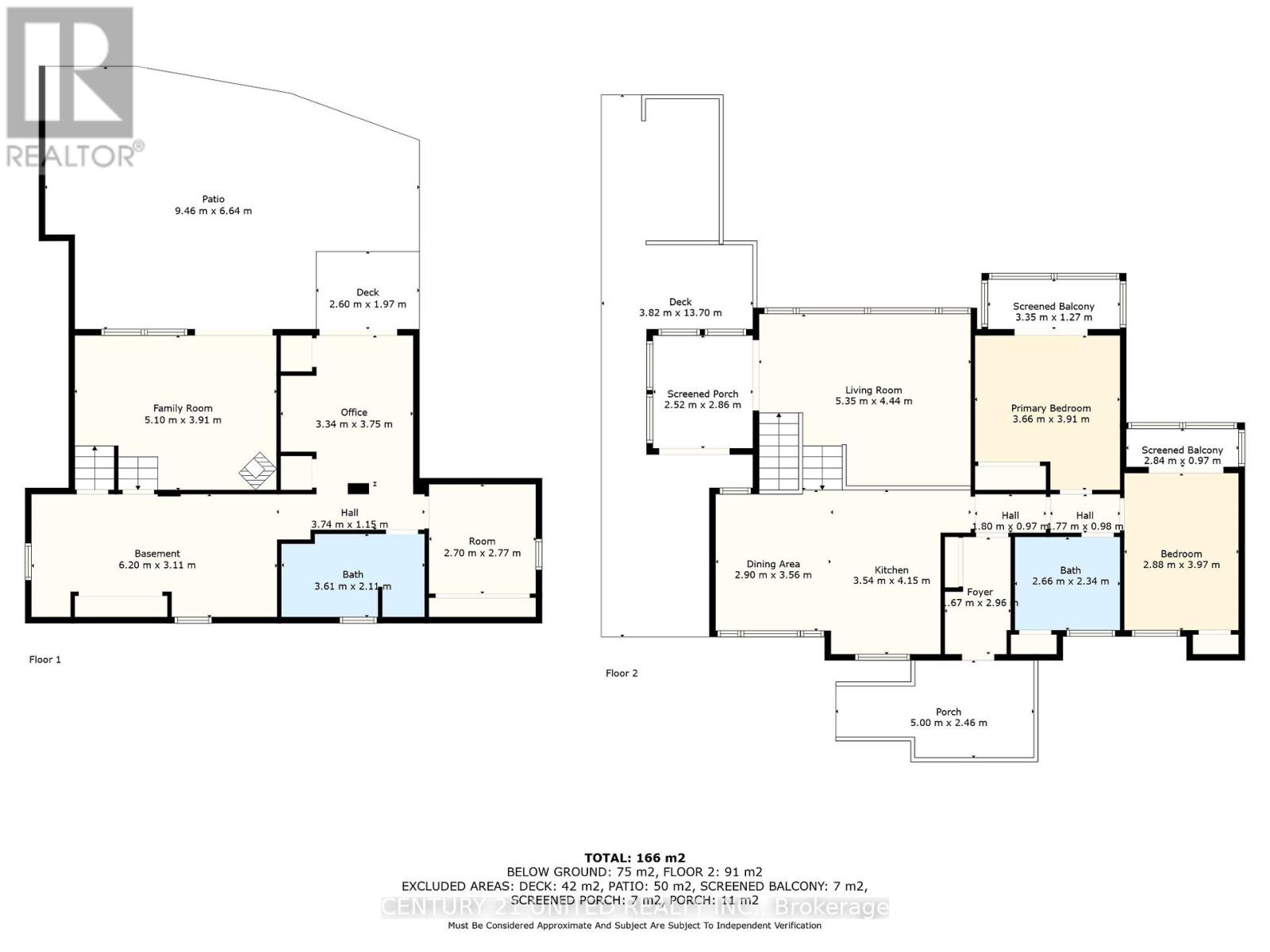 Karla Knows Quinte!
Karla Knows Quinte!277 Peterborough 504 North Kawartha, Ontario K0L 1A0
$750,000
Welcome to your lakeside retreat on Lower Apsley Lake, Ontario. This inviting waterfront home offers 3 bedrooms (2 have gorgeous lake views), 2 baths and a family room that overlooks the tranquil waters with approximately 348 ft water frontage. 31ft by 23.5ft detached garage or SHOP! Located in a stunningly private, wooded area, you can fish or swim off your own dock and enjoy the peaceful surroundings. The home is filled with natural light, highlighting its character, and vaulted high ceilings. Recent updates include new flooring upstairs in the main living area (2024) as well as fresh coat of paint in the main bathroom and family area downstairs. Warm up by the wood stove on chilly evenings, creating a cozy ambiance. With a newer roof installed in 2022, this home is not only charming but practical. Located just a minute to town. **** EXTRAS **** Propane tank is rented. Hot Water Tank & Water Softener are owned (id:47564)
Property Details
| MLS® Number | X8295766 |
| Property Type | Single Family |
| Community Name | Rural North Kawartha |
| Amenities Near By | Schools |
| Community Features | Community Centre, School Bus |
| Features | Wooded Area |
| Parking Space Total | 10 |
| Structure | Dock |
| View Type | Direct Water View |
| Water Front Type | Waterfront |
Building
| Bathroom Total | 2 |
| Bedrooms Above Ground | 2 |
| Bedrooms Below Ground | 1 |
| Bedrooms Total | 3 |
| Appliances | Dishwasher, Dryer, Refrigerator, Stove, Washer |
| Architectural Style | Raised Bungalow |
| Basement Development | Finished |
| Basement Features | Walk Out |
| Basement Type | Full (finished) |
| Construction Style Attachment | Detached |
| Cooling Type | Central Air Conditioning |
| Exterior Finish | Concrete, Wood |
| Fireplace Present | Yes |
| Foundation Type | Block |
| Heating Fuel | Propane |
| Heating Type | Forced Air |
| Stories Total | 1 |
| Type | House |
Parking
| Detached Garage |
Land
| Access Type | Highway Access, Year-round Access, Private Docking |
| Acreage | No |
| Land Amenities | Schools |
| Sewer | Septic System |
| Size Irregular | 358.85 X 343.2 Ft |
| Size Total Text | 358.85 X 343.2 Ft|1/2 - 1.99 Acres |
Rooms
| Level | Type | Length | Width | Dimensions |
|---|---|---|---|---|
| Second Level | Living Room | 5.35 m | 4.44 m | 5.35 m x 4.44 m |
| Second Level | Dining Room | 2.9 m | 3.56 m | 2.9 m x 3.56 m |
| Second Level | Kitchen | 3.54 m | 4.15 m | 3.54 m x 4.15 m |
| Second Level | Primary Bedroom | 3.66 m | 3.91 m | 3.66 m x 3.91 m |
| Second Level | Bedroom 2 | 2.88 m | 3.97 m | 2.88 m x 3.97 m |
| Second Level | Bathroom | 2.66 m | 2.34 m | 2.66 m x 2.34 m |
| Basement | Other | 6.2 m | 3.11 m | 6.2 m x 3.11 m |
| Basement | Family Room | 5.1 m | 3.91 m | 5.1 m x 3.91 m |
| Basement | Office | 3.34 m | 3.75 m | 3.34 m x 3.75 m |
| Basement | Bedroom 3 | 2.7 m | 2.77 m | 2.7 m x 2.77 m |
Utilities
| Electricity Connected | Connected |
https://www.realtor.ca/real-estate/26832606/277-peterborough-504-north-kawartha-rural-north-kawartha
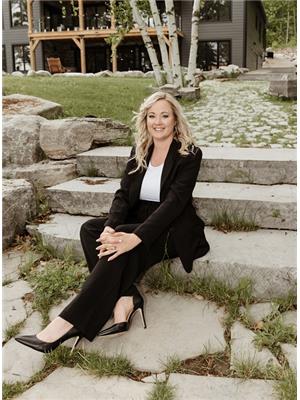
Salesperson
(705) 977-5446
(705) 977-5446
https://www.homesandcottage.com/
https://www.facebook.com/KristaMcGinnCentury21

Interested?
Contact us for more information


