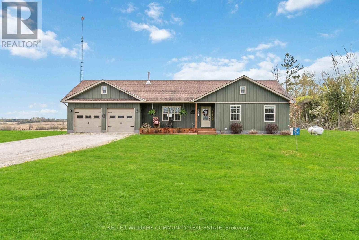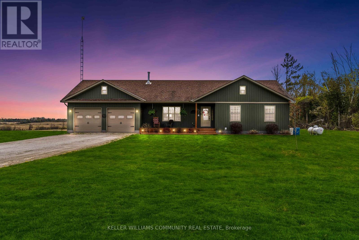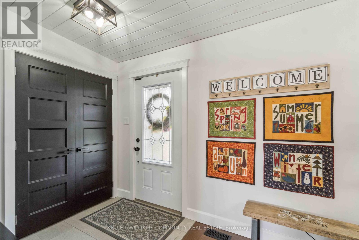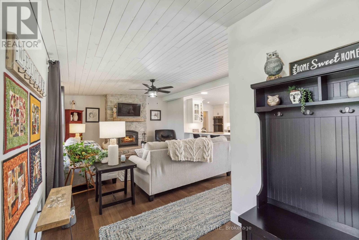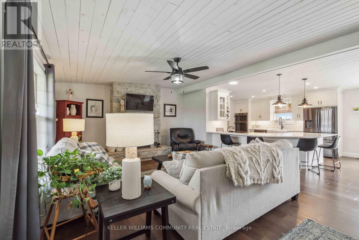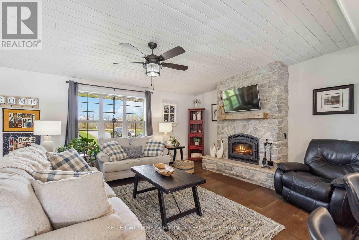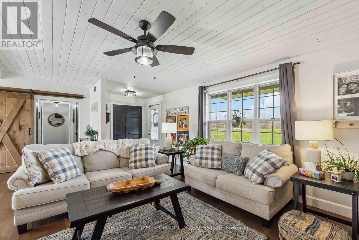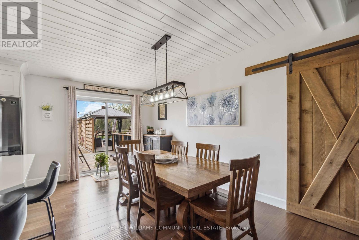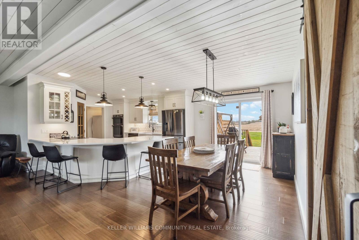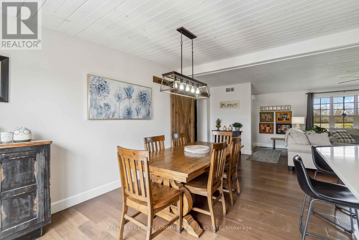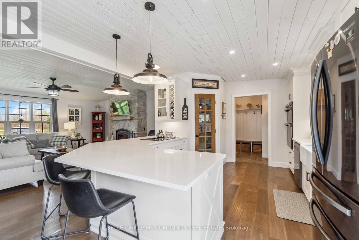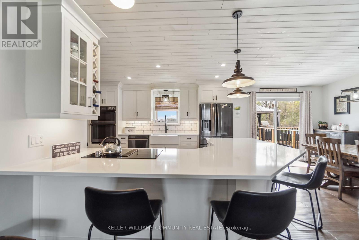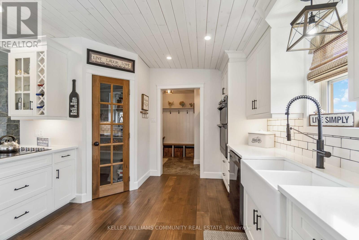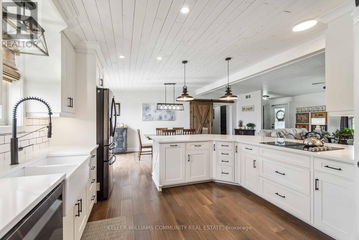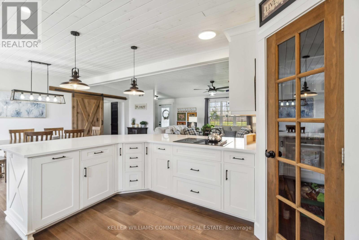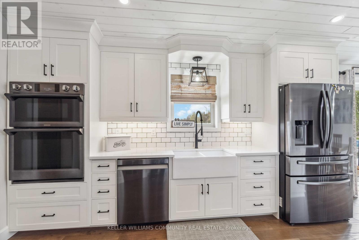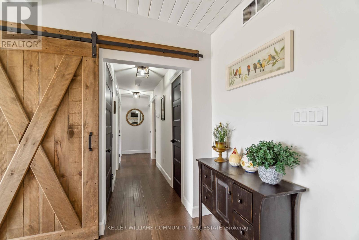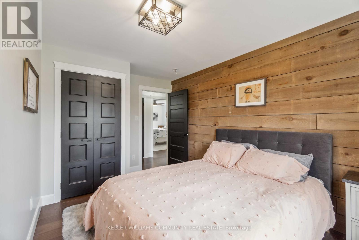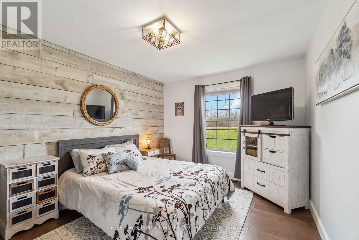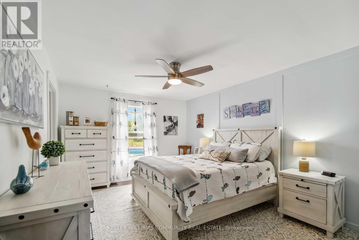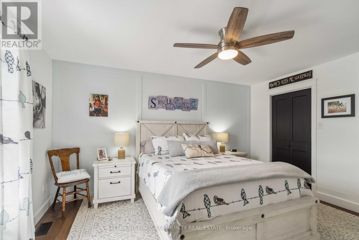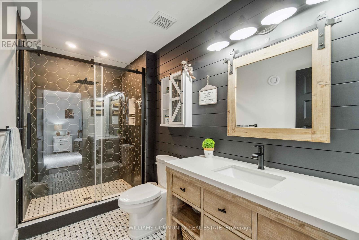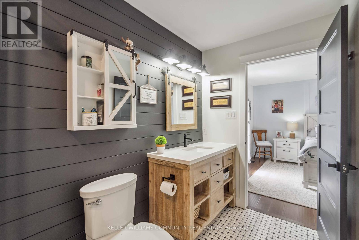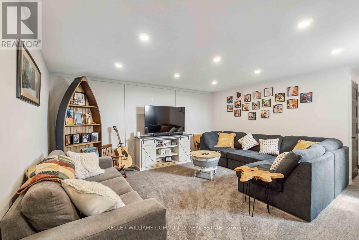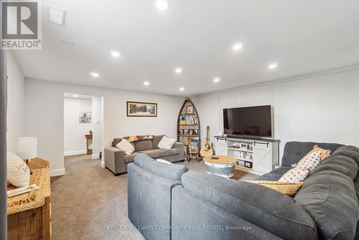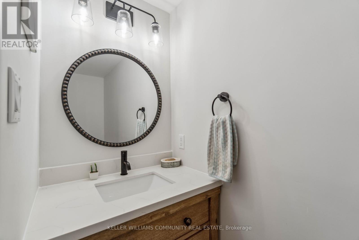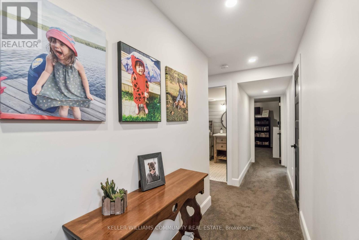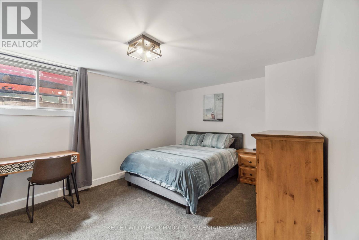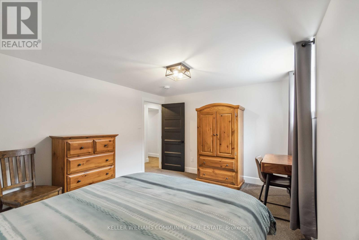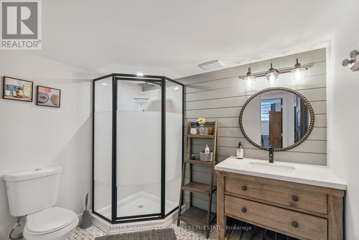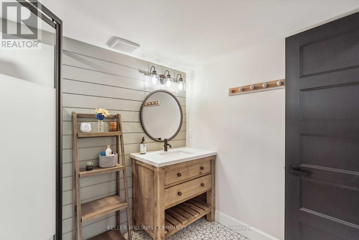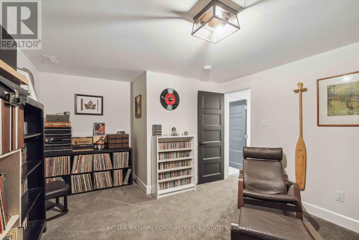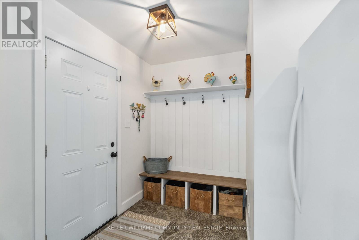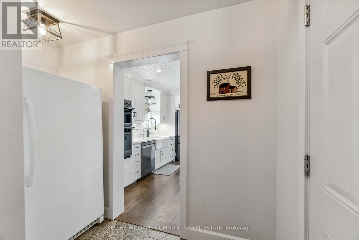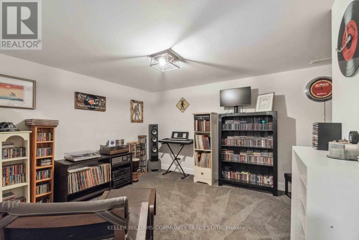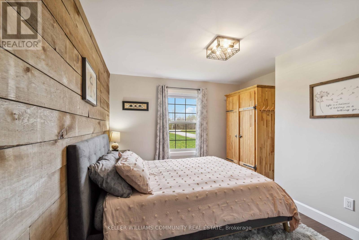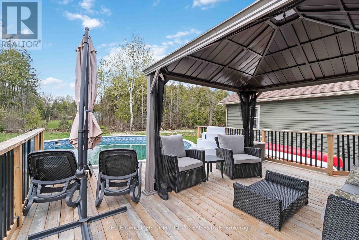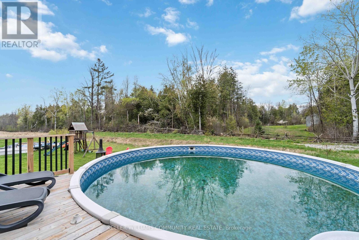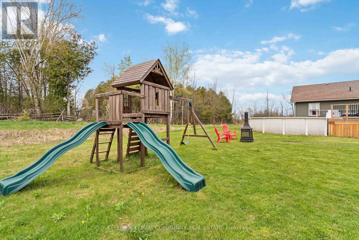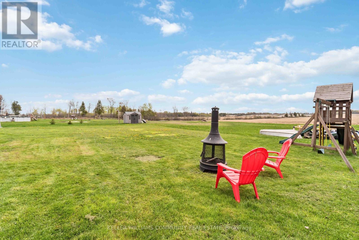 Karla Knows Quinte!
Karla Knows Quinte!3023 Drummond Concession Drummond/north Elmsley, Ontario K0G 1A0
$850,000
Set on 1.5 acres on the outskirts of Perth, you will find this bungalow that has been renovated top to bottom. This house is ideally positioned to enjoy the peace and serenity of country living. While being close to Perth and Carleton Place the outside provides country living at its best without near neighbours. Large yard, newly build deck with swimming pool and oversized garage with its own utility garage door. Inside you are greeted by a newly renovated open concept living/dining room. Beautiful hardwood floors and inviting stone fireplace. The custom kitchen with loads of cupboards and counter space. 3 very spacious bedrooms; primary bedroom with walkin closet and ensuite. Finshed lower level with additional bedroom, washroom, and huge laundry room. (id:47564)
Property Details
| MLS® Number | X8310172 |
| Property Type | Single Family |
| Parking Space Total | 12 |
| Pool Type | Above Ground Pool |
Building
| Bathroom Total | 4 |
| Bedrooms Above Ground | 3 |
| Bedrooms Below Ground | 1 |
| Bedrooms Total | 4 |
| Appliances | Central Vacuum, Dishwasher, Dryer, Refrigerator, Stove, Washer, Water Treatment |
| Architectural Style | Bungalow |
| Basement Development | Finished |
| Basement Type | Full (finished) |
| Construction Style Attachment | Detached |
| Cooling Type | Central Air Conditioning |
| Fireplace Present | Yes |
| Foundation Type | Concrete |
| Heating Fuel | Propane |
| Heating Type | Forced Air |
| Stories Total | 1 |
| Type | House |
Parking
| Attached Garage |
Land
| Acreage | No |
| Sewer | Septic System |
| Size Irregular | 399.73 X 174.06 Ft |
| Size Total Text | 399.73 X 174.06 Ft|1/2 - 1.99 Acres |
Rooms
| Level | Type | Length | Width | Dimensions |
|---|---|---|---|---|
| Basement | Utility Room | 5.8 m | 3.63 m | 5.8 m x 3.63 m |
| Basement | Laundry Room | 2.23 m | 3.71 m | 2.23 m x 3.71 m |
| Basement | Recreational, Games Room | 4.68 m | 4.78 m | 4.68 m x 4.78 m |
| Basement | Bedroom | 4.76 m | 3.75 m | 4.76 m x 3.75 m |
| Basement | Study | 4.71 m | 3.82 m | 4.71 m x 3.82 m |
| Main Level | Living Room | 6.88 m | 4.57 m | 6.88 m x 4.57 m |
| Main Level | Dining Room | 2.94 m | 4.12 m | 2.94 m x 4.12 m |
| Main Level | Kitchen | 4.07 m | 4.12 m | 4.07 m x 4.12 m |
| Main Level | Primary Bedroom | 3.5 m | 4.45 m | 3.5 m x 4.45 m |
| Main Level | Bedroom 2 | 3.22 m | 3.45 m | 3.22 m x 3.45 m |
| Main Level | Bedroom 3 | 3.41 m | 3.45 m | 3.41 m x 3.45 m |
| Main Level | Bathroom | 2.12 m | 3.12 m | 2.12 m x 3.12 m |
https://www.realtor.ca/real-estate/26852710/3023-drummond-concession-drummondnorth-elmsley
Salesperson
(705) 486-8600

57 Hunter Street East
Peterborough, Ontario K9H 1G4
(705) 486-8600
www.kwcommunity.ca/
Interested?
Contact us for more information


