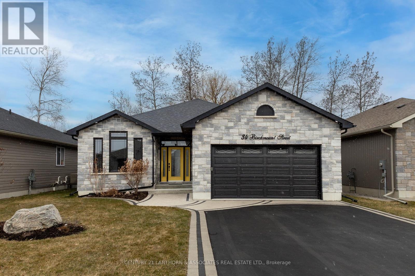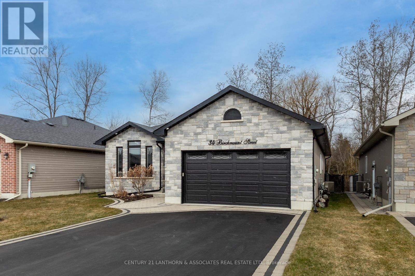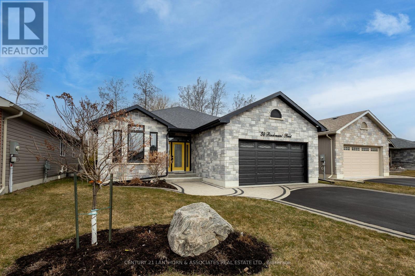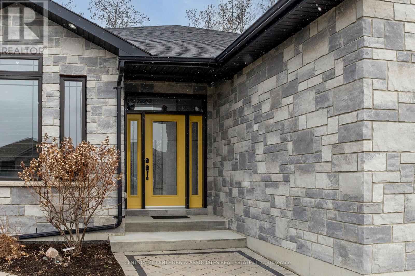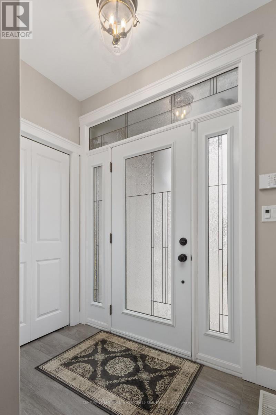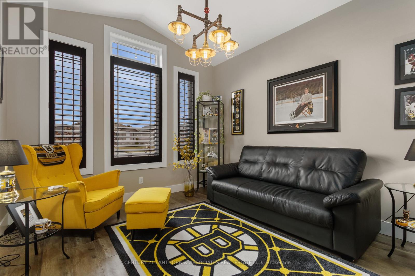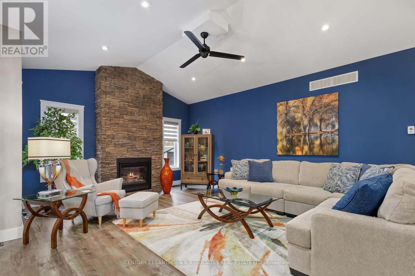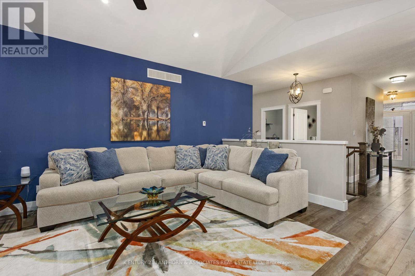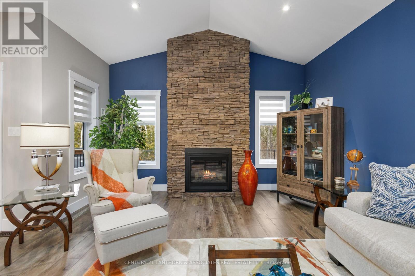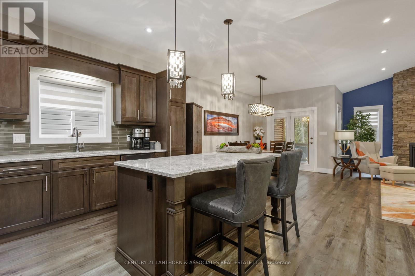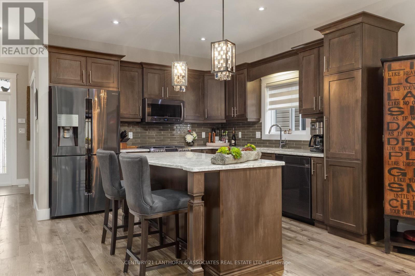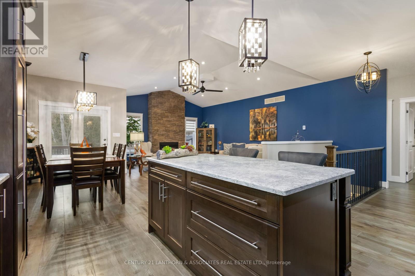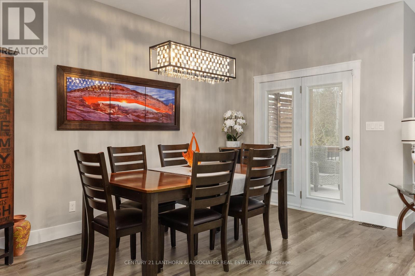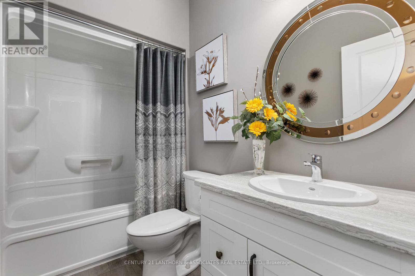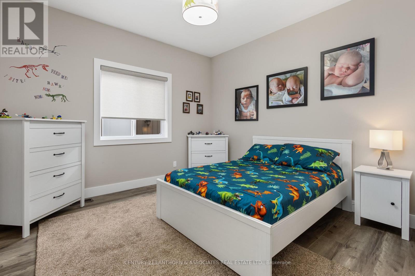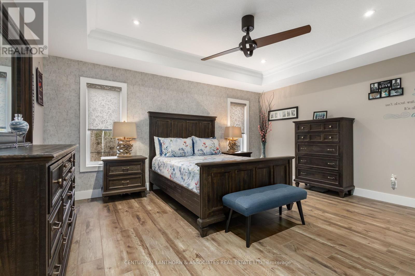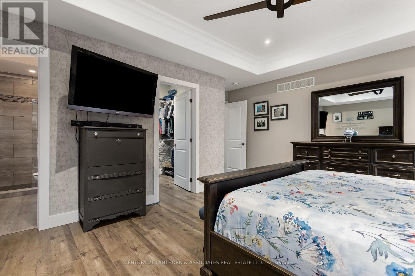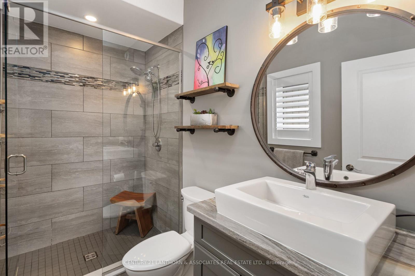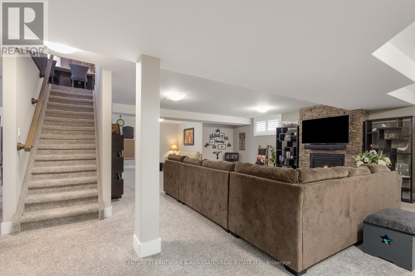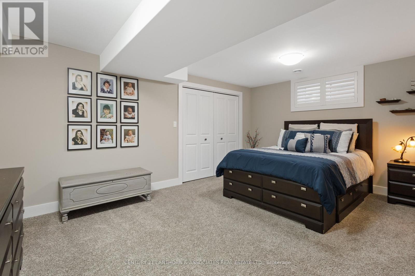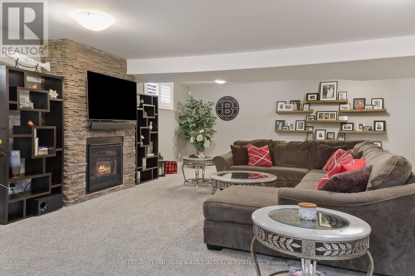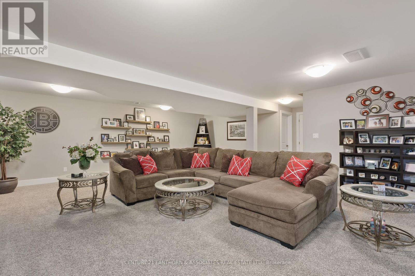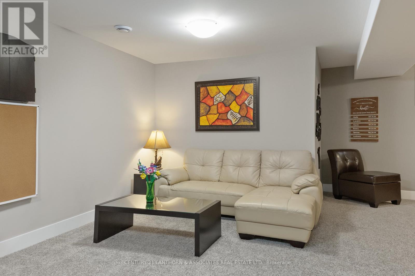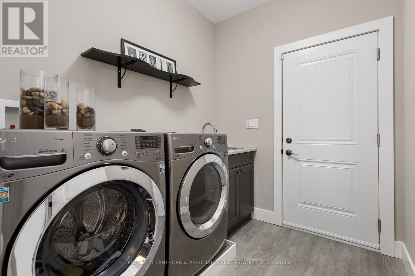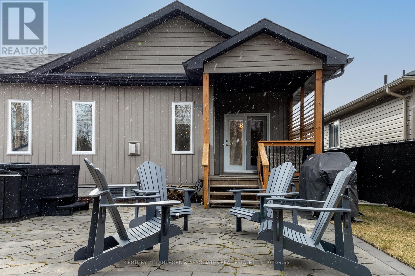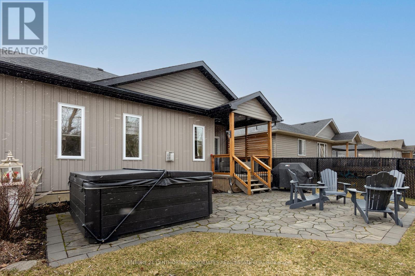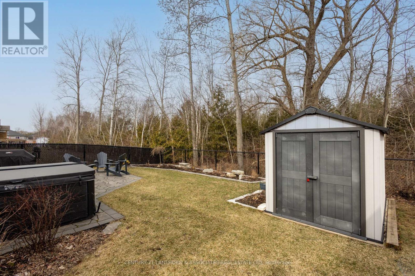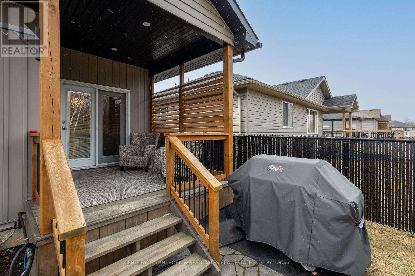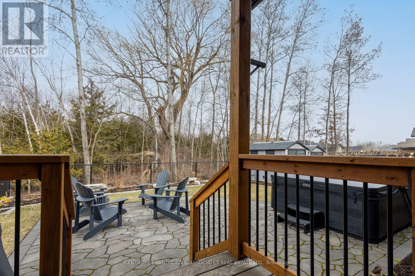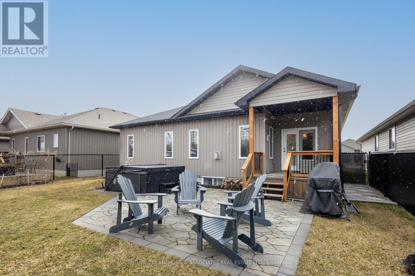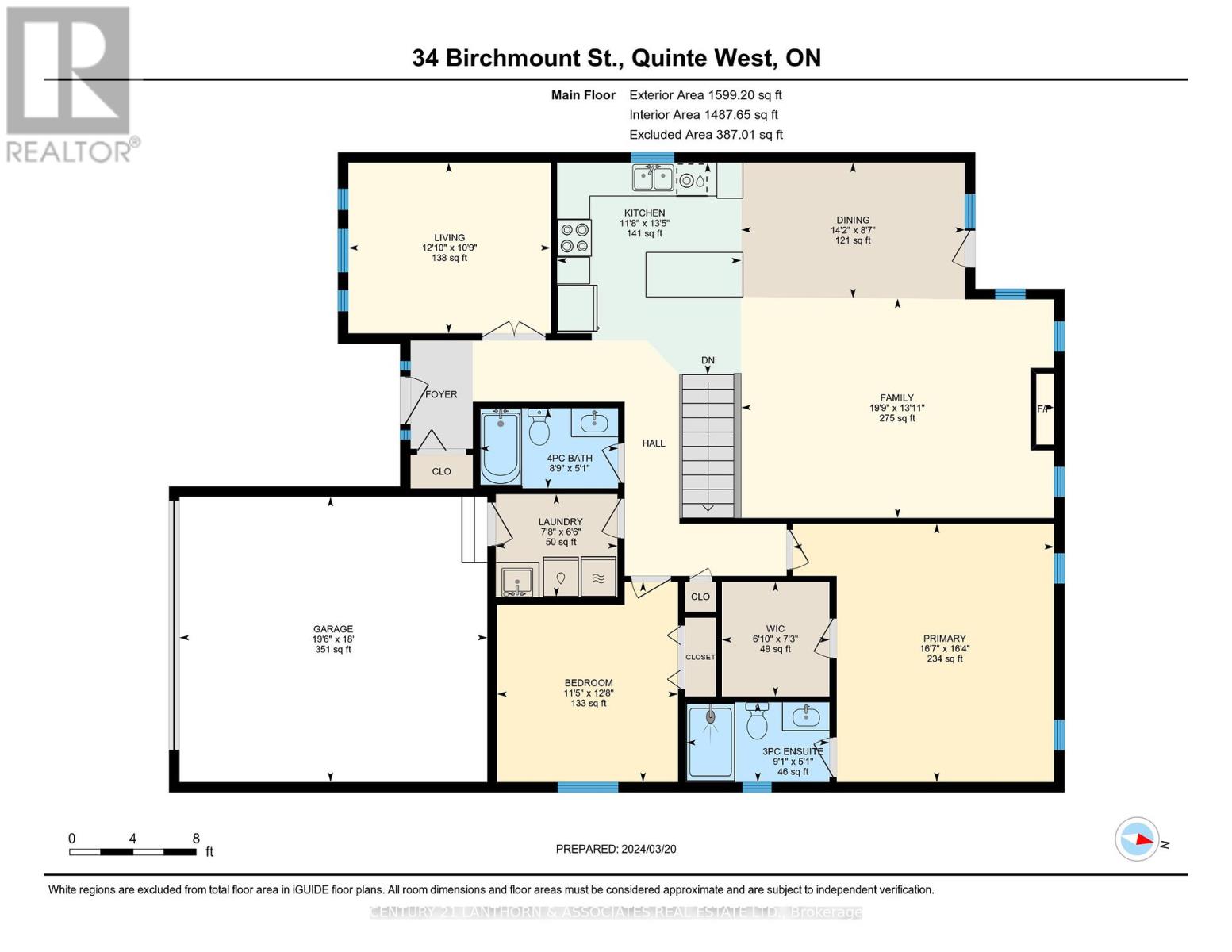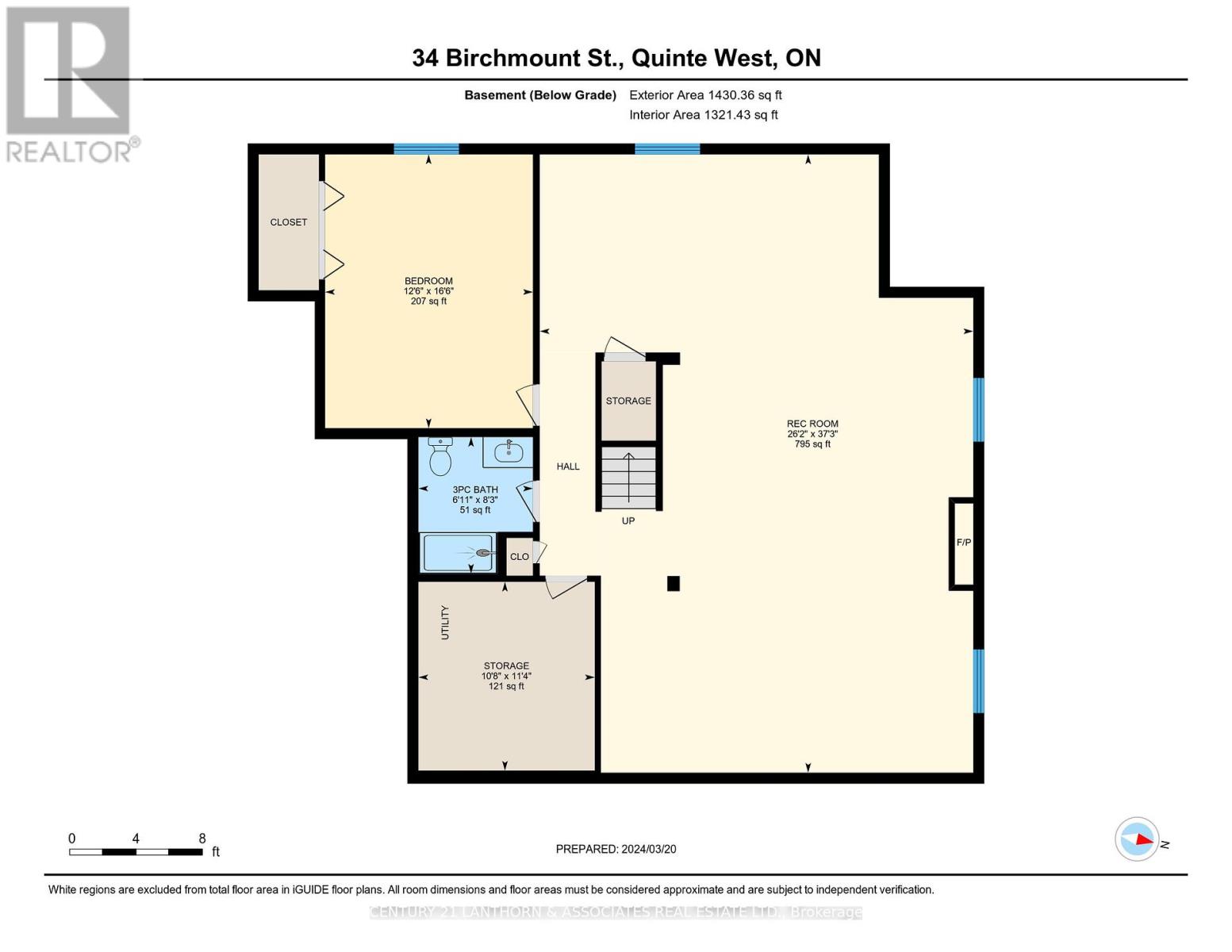3 Bedroom
3 Bathroom
Bungalow
Fireplace
Central Air Conditioning
Forced Air
$899,000
Nestled in the prestigious Brookshire Meadows subdivision, this 7-year-old bungalow at 34 Birchmount Street, built by McDonald Homes, is a testament to luxury and comfort! Spanning 1,596 square feet, your next home home boasts 3 beds and 3 baths; accommodating both family living and entertaining needs. No detail has been spared with meticulously selected upgrades. Bring your furniture, family and get ready to move in this Summer! The fully-fenced yard has a serene forested backdrop complete with a covered porch, stone patio, perennial gardens and hot tub offering a tranquil retreat to relax at the end of a long day. This home is a rare find, combining modern amenities, privacy, and a prime location in a sought-after community. Book your showing today! **** EXTRAS **** View the feature sheet for a detailed list of upgrades! (id:47564)
Property Details
|
MLS® Number
|
X8169706 |
|
Property Type
|
Single Family |
|
Amenities Near By
|
Park |
|
Parking Space Total
|
6 |
Building
|
Bathroom Total
|
3 |
|
Bedrooms Above Ground
|
2 |
|
Bedrooms Below Ground
|
1 |
|
Bedrooms Total
|
3 |
|
Architectural Style
|
Bungalow |
|
Basement Development
|
Finished |
|
Basement Type
|
Full (finished) |
|
Construction Style Attachment
|
Detached |
|
Cooling Type
|
Central Air Conditioning |
|
Exterior Finish
|
Stone, Vinyl Siding |
|
Fireplace Present
|
Yes |
|
Heating Fuel
|
Natural Gas |
|
Heating Type
|
Forced Air |
|
Stories Total
|
1 |
|
Type
|
House |
Parking
Land
|
Acreage
|
No |
|
Land Amenities
|
Park |
|
Size Irregular
|
50 X 114 Ft |
|
Size Total Text
|
50 X 114 Ft |
Rooms
| Level |
Type |
Length |
Width |
Dimensions |
|
Basement |
Bathroom |
2.51 m |
2.1 m |
2.51 m x 2.1 m |
|
Basement |
Bedroom |
5.03 m |
3.82 m |
5.03 m x 3.82 m |
|
Basement |
Recreational, Games Room |
11.36 m |
7.96 m |
11.36 m x 7.96 m |
|
Main Level |
Bathroom |
1.45 m |
2.77 m |
1.45 m x 2.77 m |
|
Main Level |
Bathroom |
1.54 m |
2.67 m |
1.54 m x 2.67 m |
|
Main Level |
Bedroom |
3.86 m |
3.49 m |
3.86 m x 3.49 m |
|
Main Level |
Dining Room |
2.61 m |
4.31 m |
2.61 m x 4.31 m |
|
Main Level |
Family Room |
4.23 m |
6.03 m |
4.23 m x 6.03 m |
|
Main Level |
Kitchen |
4.09 m |
3.55 m |
4.09 m x 3.55 m |
|
Main Level |
Laundry Room |
1.98 m |
2.34 m |
1.98 m x 2.34 m |
|
Main Level |
Living Room |
3.29 m |
3.9 m |
3.29 m x 3.9 m |
|
Main Level |
Primary Bedroom |
4.98 m |
5.04 m |
4.98 m x 5.04 m |
Utilities
|
Sewer
|
Installed |
|
Natural Gas
|
Installed |
|
Electricity
|
Installed |
|
Cable
|
Installed |
https://www.realtor.ca/real-estate/26662634/34-birchmount-st-quinte-west
 Karla Knows Quinte!
Karla Knows Quinte!



