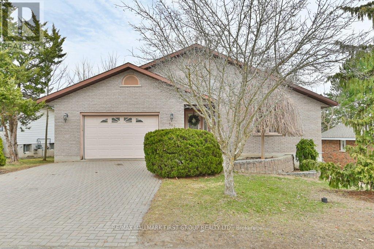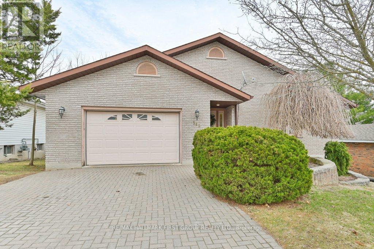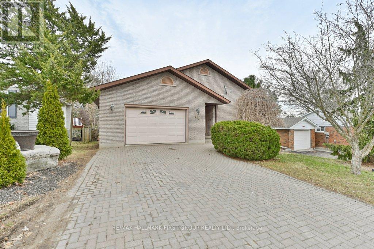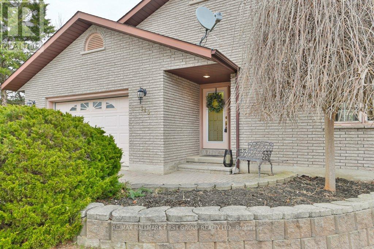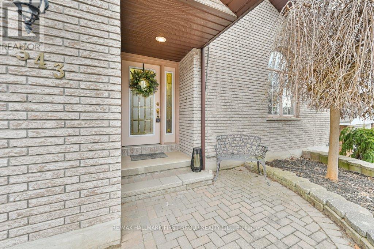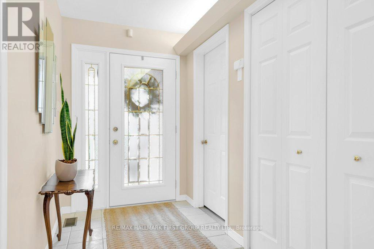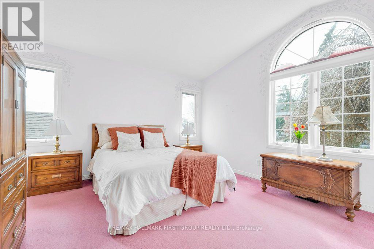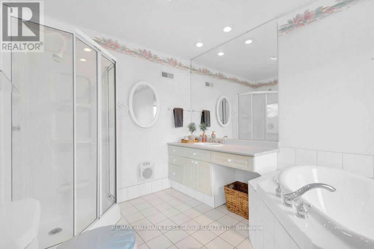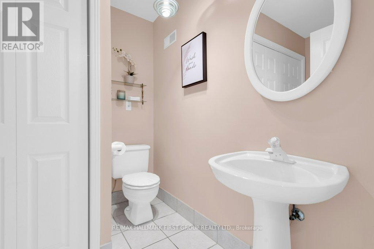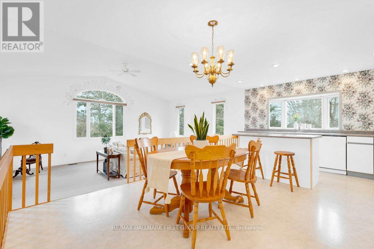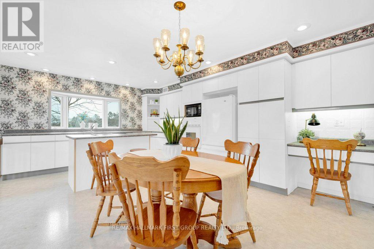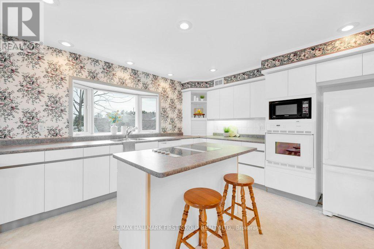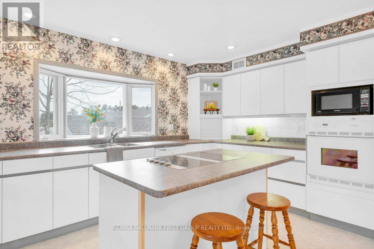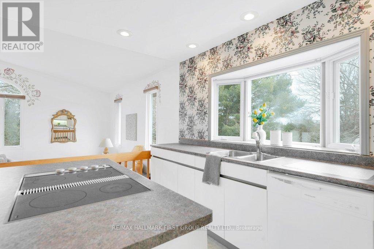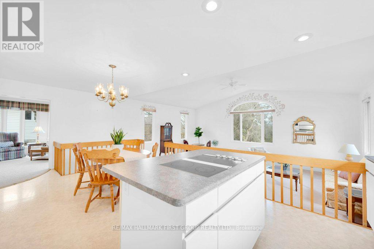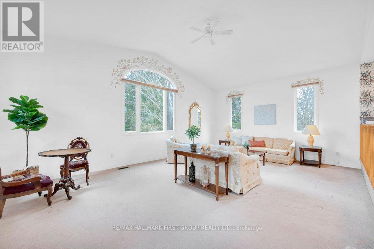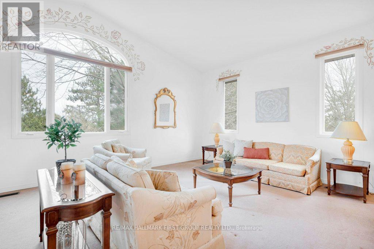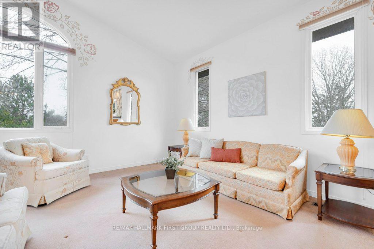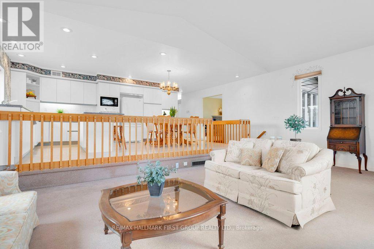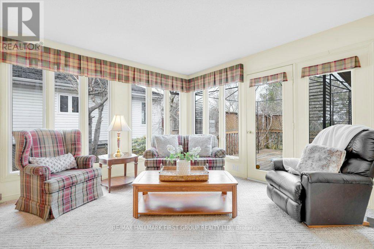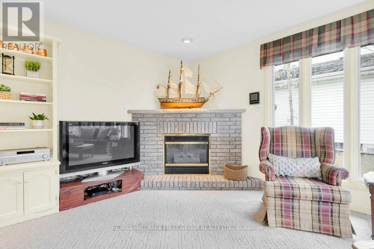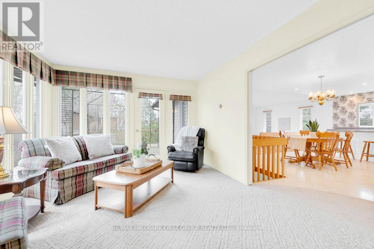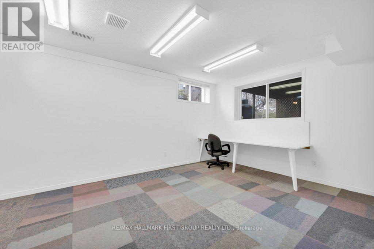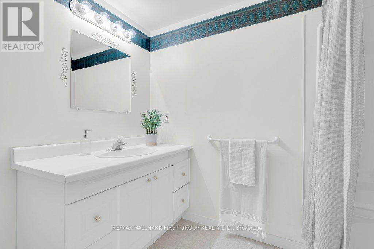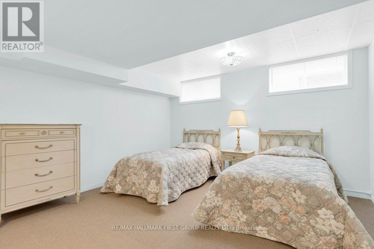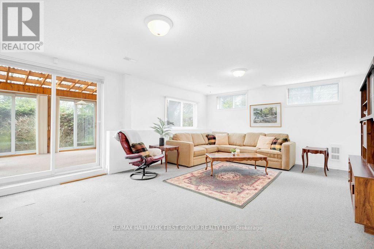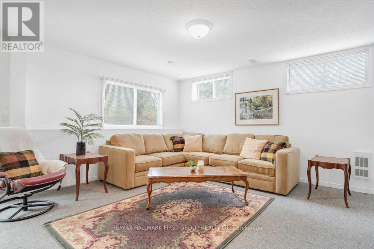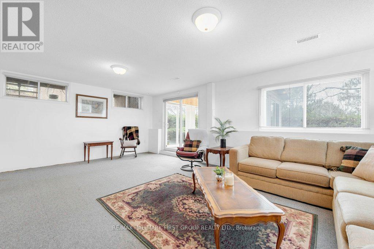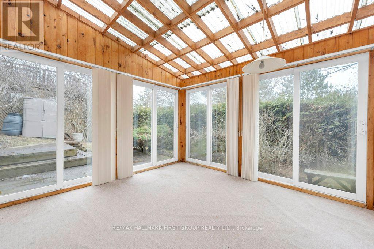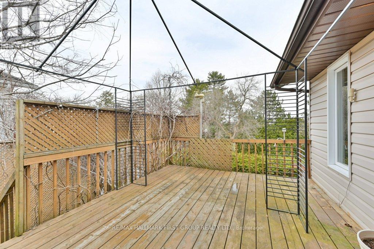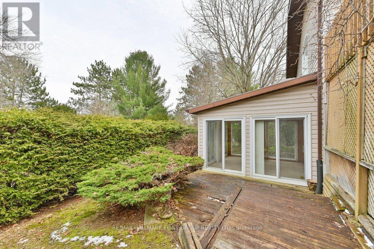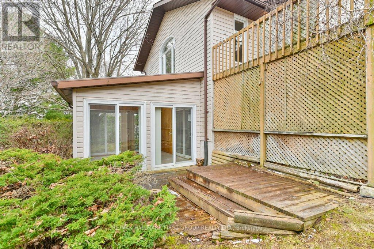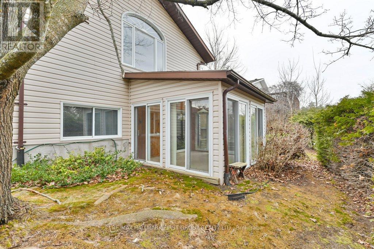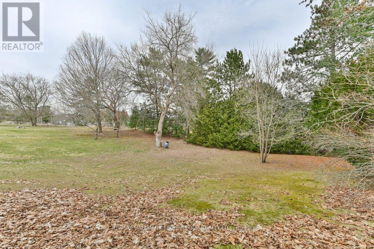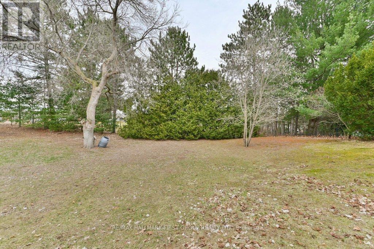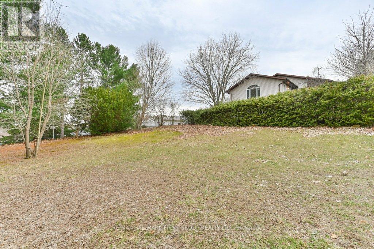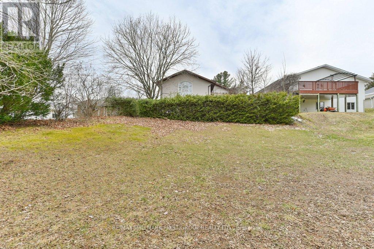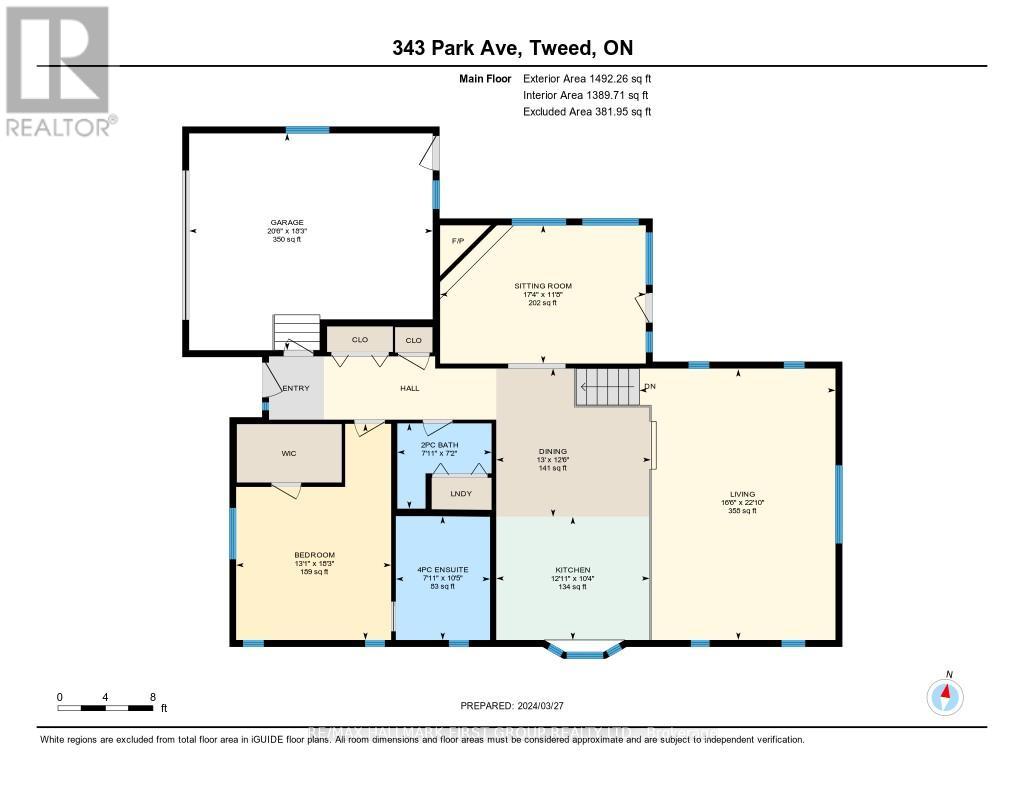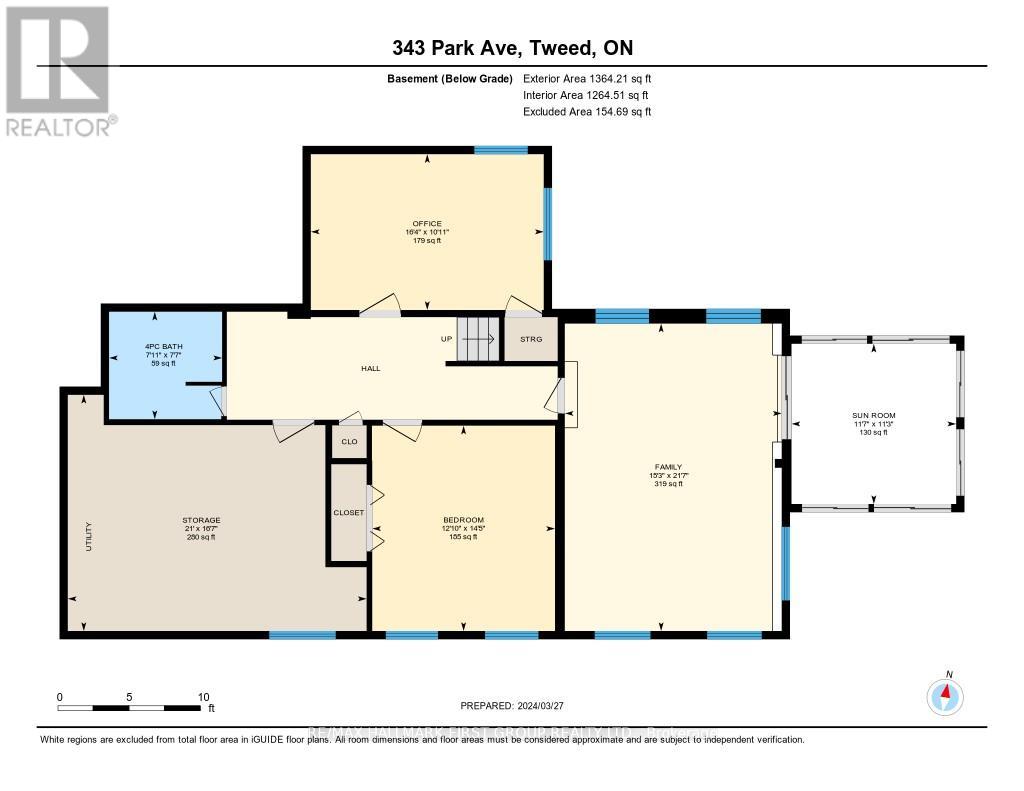 Karla Knows Quinte!
Karla Knows Quinte!343 Park Ave Tweed, Ontario K0K 3J0
$589,900
Home Pleases to Eye-Price Pleases the Budget! Here's a beautiful bungalow that will provide a lifetime of pleasure for your family! Custom built home features nice entry way, with access to attached garage, leads to large open concept eat in kitchen that overlooks spacious sunken living & dining area with cathedral ceilings. Great space for large family gatherings & entertaining. Plus Cozy main floor family room with nice gas fireplace, lots of windows and walkout to deck. Large master suite on main level features cathedral ceilings, walk in closet and ensuite bath w/soaker tub & shower. Also Convienant Main floor laundry and 2 pc bath. Full finished lower level complete with 2 large bedrooms, full 4 pc bath, large rec room area and walkout to sunroom. Ample space for family, guests or possible in-law suite. This lovely home sits on a nice lot, with no houses behind. Lots of open space and mature trees. Quiet street in the Village of Tweed, walking distance to schools, shopping and beach at Stoco Lake. This great home has lots of offer, put this one on your list! Call Today! (id:47564)
Property Details
| MLS® Number | X8180472 |
| Property Type | Single Family |
| Amenities Near By | Schools |
| Parking Space Total | 3 |
Building
| Bathroom Total | 3 |
| Bedrooms Above Ground | 1 |
| Bedrooms Below Ground | 2 |
| Bedrooms Total | 3 |
| Architectural Style | Bungalow |
| Basement Development | Finished |
| Basement Features | Walk Out |
| Basement Type | N/a (finished) |
| Construction Style Attachment | Detached |
| Cooling Type | Central Air Conditioning |
| Exterior Finish | Brick, Vinyl Siding |
| Fireplace Present | Yes |
| Heating Fuel | Natural Gas |
| Heating Type | Forced Air |
| Stories Total | 1 |
| Type | House |
Parking
| Attached Garage |
Land
| Acreage | No |
| Land Amenities | Schools |
| Size Irregular | 58 X 175 Ft ; 60 X 176 |
| Size Total Text | 58 X 175 Ft ; 60 X 176 |
Rooms
| Level | Type | Length | Width | Dimensions |
|---|---|---|---|---|
| Lower Level | Bedroom | 3.91 m | 4.39 m | 3.91 m x 4.39 m |
| Lower Level | Bedroom | 4.99 m | 3.33 m | 4.99 m x 3.33 m |
| Lower Level | Recreational, Games Room | 4.64 m | 6.58 m | 4.64 m x 6.58 m |
| Lower Level | Sunroom | 3.58 m | 3.43 m | 3.58 m x 3.43 m |
| Lower Level | Utility Room | 6.39 m | 5.06 m | 6.39 m x 5.06 m |
| Main Level | Living Room | 5.04 m | 6.95 m | 5.04 m x 6.95 m |
| Main Level | Kitchen | 3.94 m | 3.81 m | 3.94 m x 3.81 m |
| Main Level | Dining Room | 2.94 m | 3.81 m | 2.94 m x 3.81 m |
| Main Level | Family Room | 5.28 m | 3.55 m | 5.28 m x 3.55 m |
| Main Level | Bedroom | 3.98 m | 5.55 m | 3.98 m x 5.55 m |
Utilities
| Sewer | Installed |
| Natural Gas | Installed |
| Electricity | Installed |
| Cable | Available |
https://www.realtor.ca/real-estate/26679992/343-park-ave-tweed
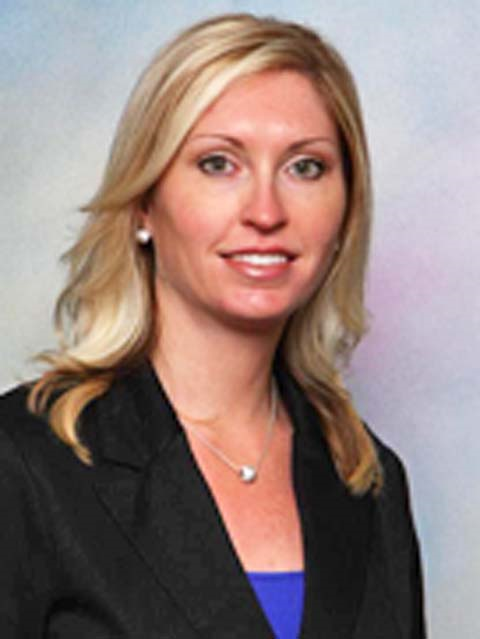
Salesperson
(613) 478-2021
(877) 520-3700
www.trudeaurealestate.com/
https://m.facebook.com/jimandshawna
https://trudeaurealestate@trudeauteam/

304 Brock St S. 2nd Flr
Whitby, Ontario L1N 4K4
(905) 668-3800
(905) 430-2550
www.remaxhallmark.com/Hallmark-Durham

304 Brock St S. 2nd Flr
Whitby, Ontario L1N 4K4
(905) 668-3800
(905) 430-2550
www.remaxhallmark.com/Hallmark-Durham
Interested?
Contact us for more information


