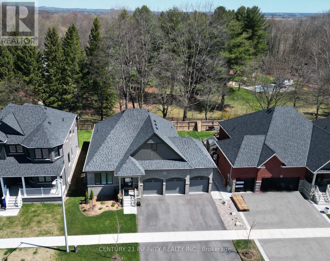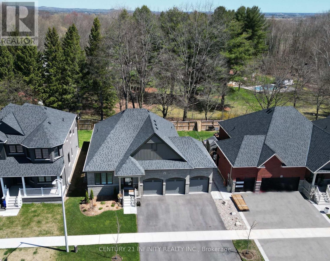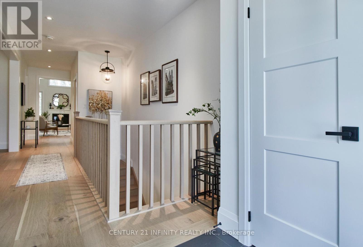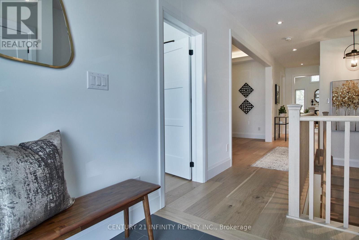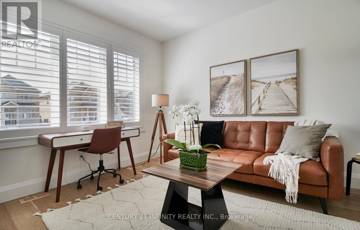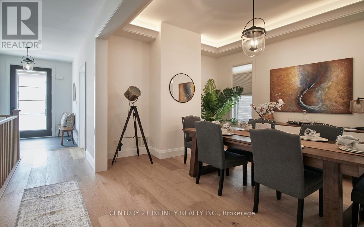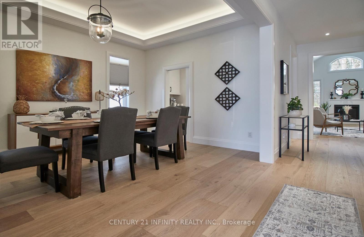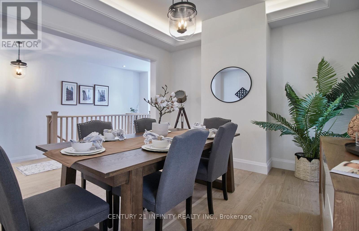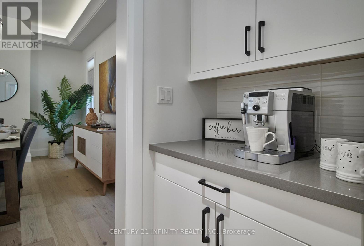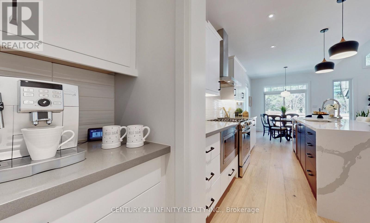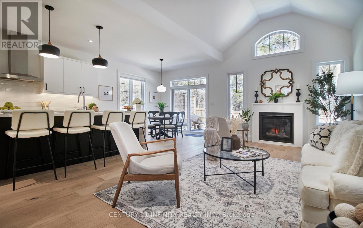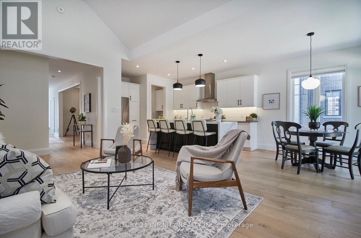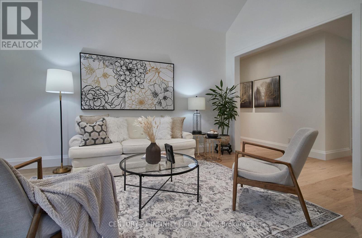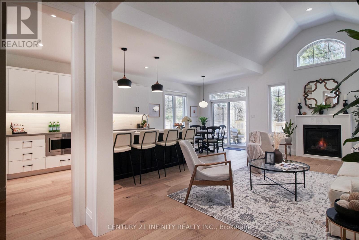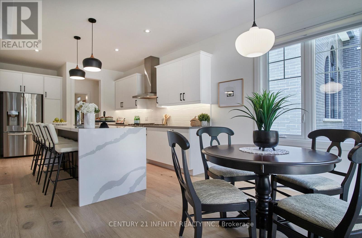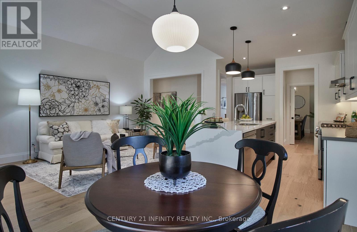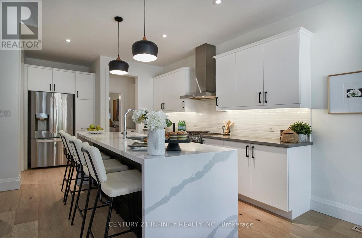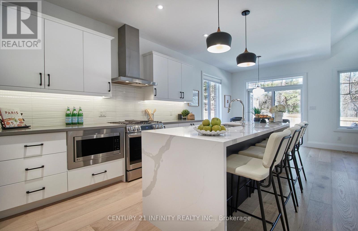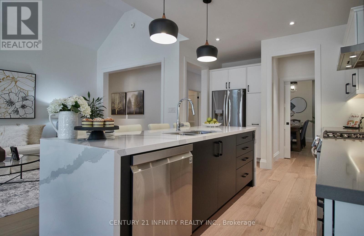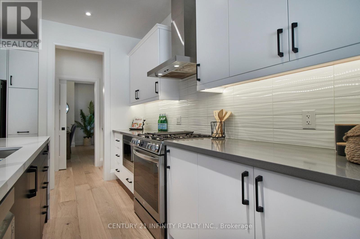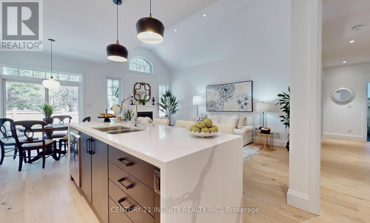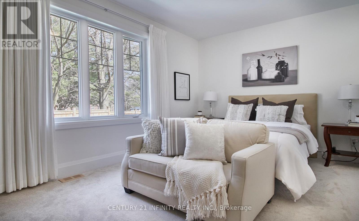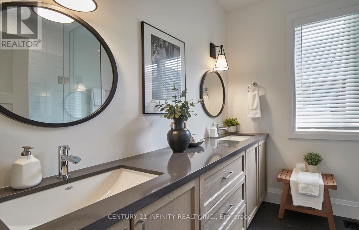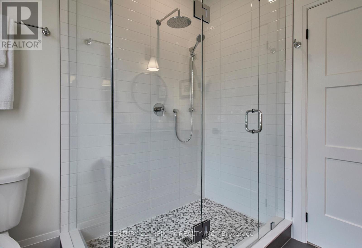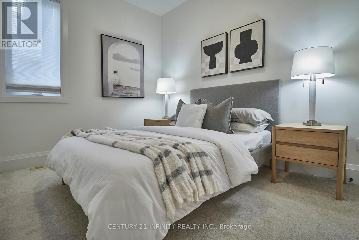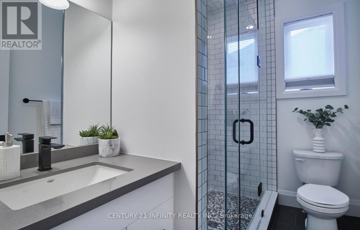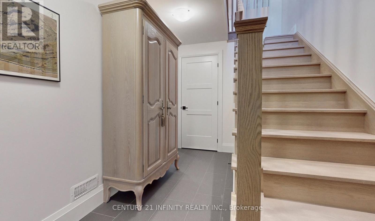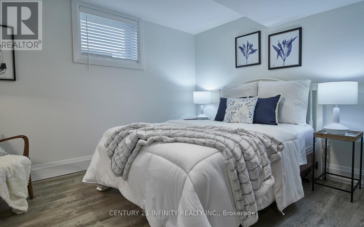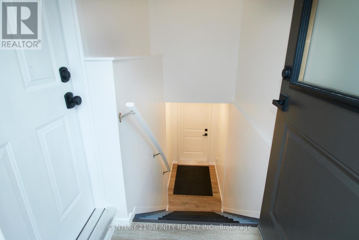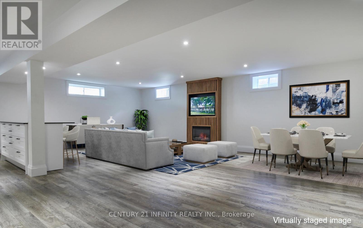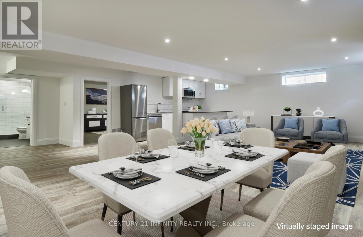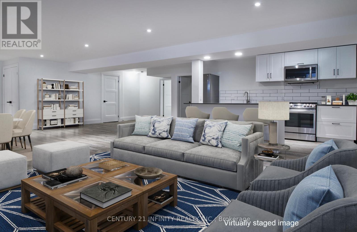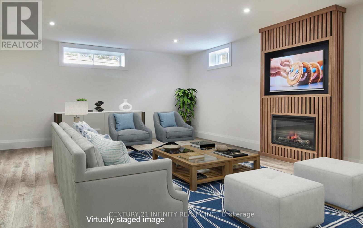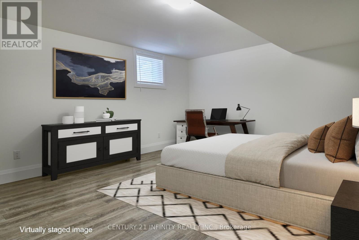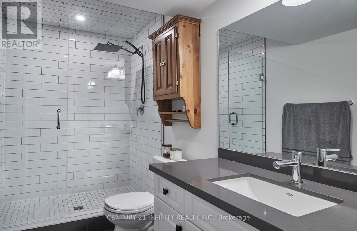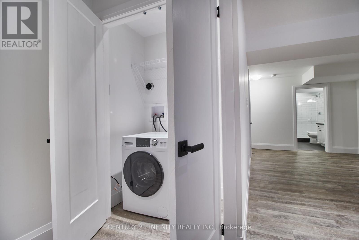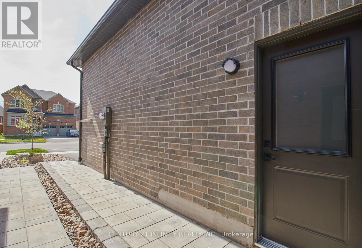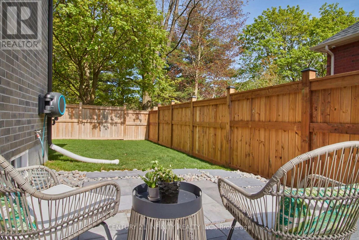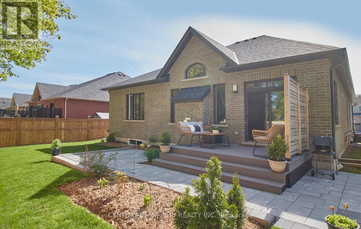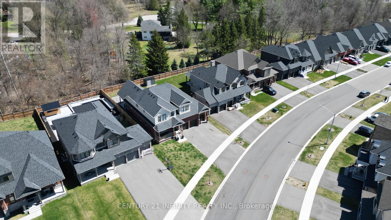 Karla Knows Quinte!
Karla Knows Quinte!356 Northglen Blvd Clarington, Ontario L1C 7E2
$1,599,000
This Exquisitely Crafted, Seldom Offered Masterpiece By Jeffery Homes Exemplifies Unparalleled Quality In Every Detail. Fashioned Entirely Of Brick, This 3+2 Bedroom Bungalow Boasts A Triple Car Garage, A Builder Finished Basement W/3 Entrances & Enjoys A Private Setting W/Neighbors Far Behind. 2 Years Young, This Residence Is Replete W/Enhancements That Elevate Its Allure. Upon Entering The 8' Glazed Door, One Is Greeted By Opulent Features Including 12x24"" Tiles Complemented By 7"" Natural Oak Hardwood, 10' Smooth Ceilings Adorned W/Pot Lights, Washrooms W/Heated Tiled Floors & Comfort-Height Quartz Vanities, Solid Wood 3 Panel Doors Grace The Bedrooms, While Contemporary 7"" Trim & California Shutters Add A Touch Of Sophistication. An Illuminated Coffered Ceiling & A Pocket Door Butler's Pantry Grace The Dining Area, While The Family Room Captivates With Its Soaring 15' Cathedral Peak & Fireplace, Creating An Ambiance Of Grandeur & Warmth. The Kitchen Stands As A Testament To Luxury, Boasting Extended Wood Soft-Close Cabinets W/Crown Molding, Valance & Under-Cabinet Lighting. Pot Drawers, Quartz Countertops, Tiled Backsplash, & A Quartz Waterfall Island Enhance Both Functionality & Aesthetics. A Pull Out Kitchen Pantry Adds An Element Of Convenience And Elegance. Ascend One Of The 2 Hardwood Stair Cases To Discover The Fully Finished Basement, Accessible From Both The Main House, A Separate Entrance, Or The Garage. This Well-Appointed Space Features A Sound & Fire Insulated Builder Finished Basement W/Egress Bedroom Windows, A Full Kitchen, Spacious Living Area, 3-Piece Bath, & Ensuite Laundry, Offering Limitless Possibilities For Living Arrangements. Outside, A Tranquil Backyard Oasis Awaits, Complete W/Composite Decking, Professional Landscaping & Interlocking Stone, Providing A Serene Retreat For Outdoor Enjoyment. This Residence Is Truly A Unique Gem, Where Meticulous Craftsmanship & Thoughtful Design Converge To Create A Haven Of Unparalleled Comfort & Lux **** EXTRAS **** Primary Bedroom Walls W/Sound Proof Insulation & Solid Wood Door Entry. Basement Apartment Has Sound/Fire Insulation. 200 amp, Insulated 3 Car Garage W/Insulated Doors, Epoxy Floor & Door To Basement. 60 amp & Poured Pad For Future Hot Tub. (id:47564)
Property Details
| MLS® Number | E8241656 |
| Property Type | Single Family |
| Community Name | Bowmanville |
| Features | Wooded Area |
| Parking Space Total | 6 |
Building
| Bathroom Total | 3 |
| Bedrooms Above Ground | 3 |
| Bedrooms Below Ground | 2 |
| Bedrooms Total | 5 |
| Architectural Style | Bungalow |
| Basement Development | Finished |
| Basement Features | Separate Entrance |
| Basement Type | N/a (finished) |
| Construction Style Attachment | Detached |
| Cooling Type | Central Air Conditioning |
| Exterior Finish | Brick |
| Fireplace Present | Yes |
| Heating Fuel | Natural Gas |
| Heating Type | Forced Air |
| Stories Total | 1 |
| Type | House |
Parking
| Attached Garage |
Land
| Acreage | No |
| Size Irregular | 59.12 X 104.2 Ft |
| Size Total Text | 59.12 X 104.2 Ft |
Rooms
| Level | Type | Length | Width | Dimensions |
|---|---|---|---|---|
| Basement | Bedroom 4 | 3.63 m | 3.2 m | 3.63 m x 3.2 m |
| Basement | Bedroom 5 | 4.85 m | 4.34 m | 4.85 m x 4.34 m |
| Basement | Kitchen | 4.33 m | 2.63 m | 4.33 m x 2.63 m |
| Basement | Living Room | 8.71 m | 7.1 m | 8.71 m x 7.1 m |
| Basement | Foyer | 3.96 m | 2.31 m | 3.96 m x 2.31 m |
| Main Level | Kitchen | 4.88 m | 2.78 m | 4.88 m x 2.78 m |
| Main Level | Eating Area | 2.78 m | 2.78 m | 2.78 m x 2.78 m |
| Main Level | Dining Room | 4.57 m | 3.08 m | 4.57 m x 3.08 m |
| Main Level | Family Room | 5.52 m | 3.35 m | 5.52 m x 3.35 m |
| Main Level | Primary Bedroom | 5.33 m | 3.08 m | 5.33 m x 3.08 m |
| Main Level | Bedroom 2 | 3.39 m | 2.44 m | 3.39 m x 2.44 m |
| Main Level | Bedroom 3 | 3.39 m | 3.08 m | 3.39 m x 3.08 m |
https://www.realtor.ca/real-estate/26761899/356-northglen-blvd-clarington-bowmanville


211-650 King Street E
Oshawa, Ontario L1H 1G5
(905) 579-7339
(905) 721-9127
https://infinityrealty.c21.ca
Interested?
Contact us for more information


