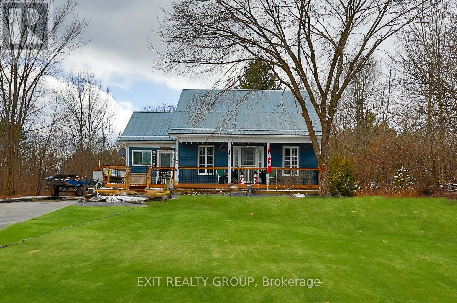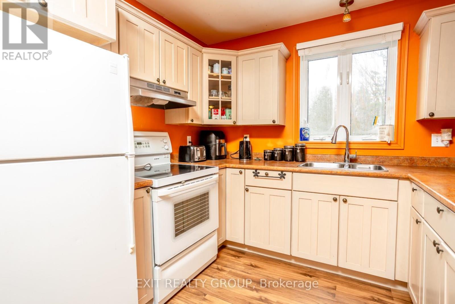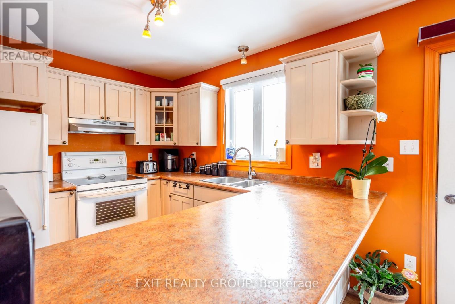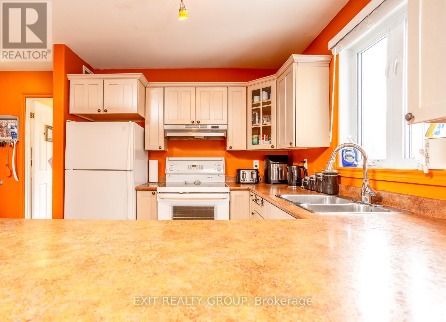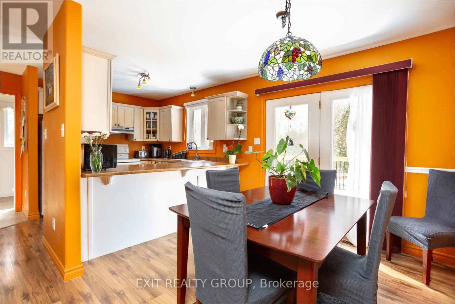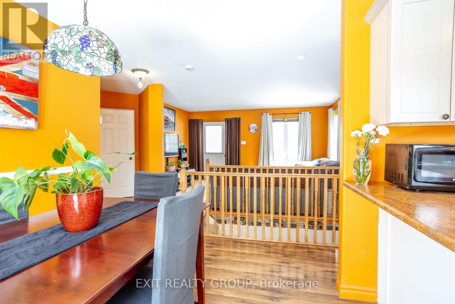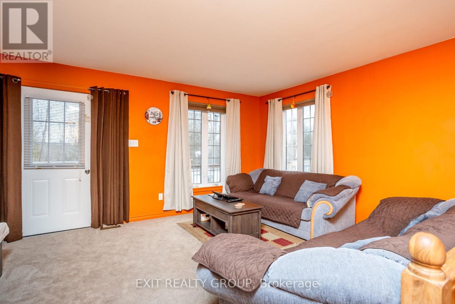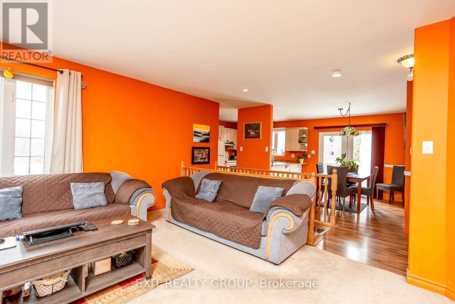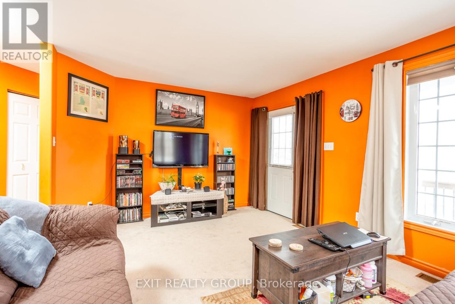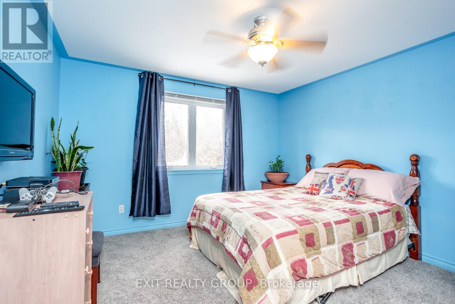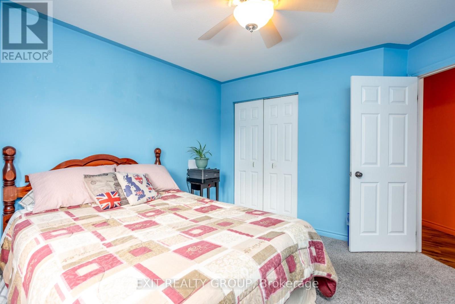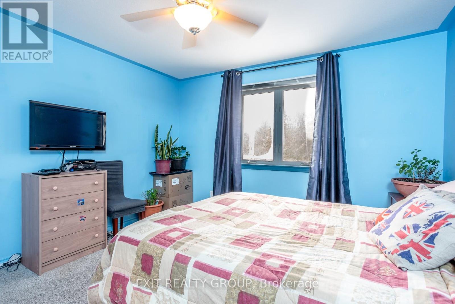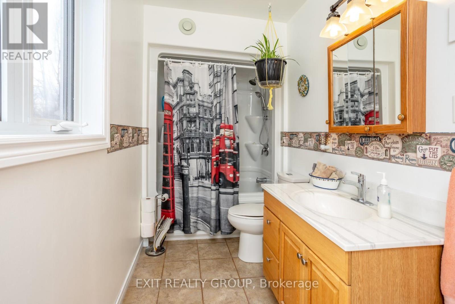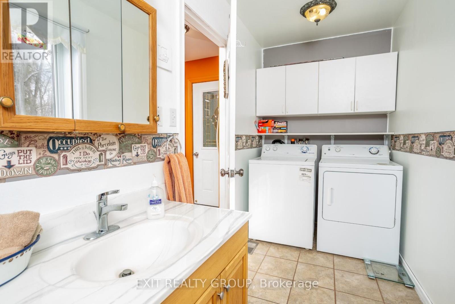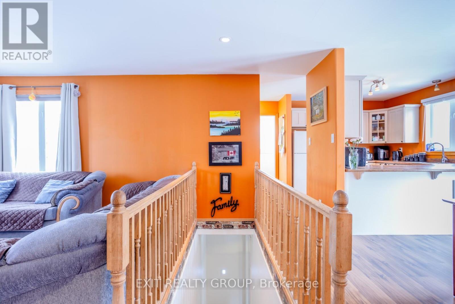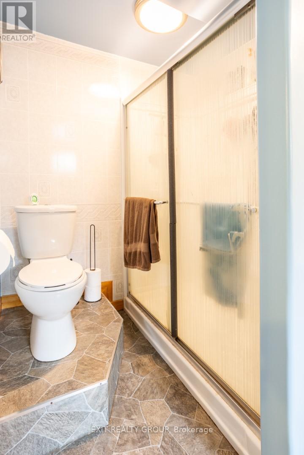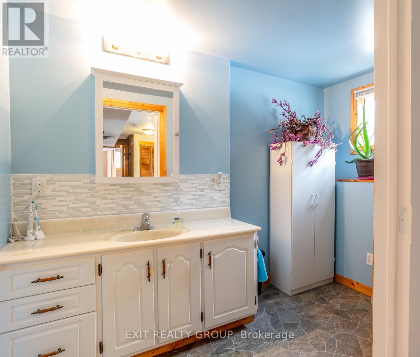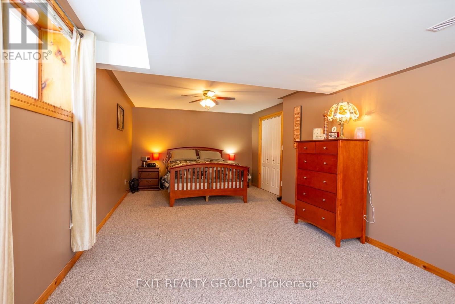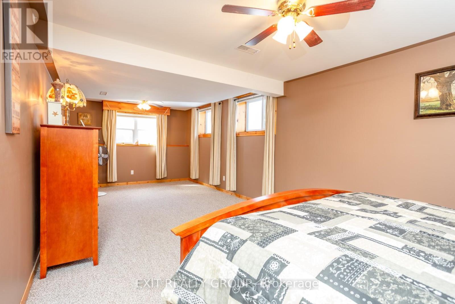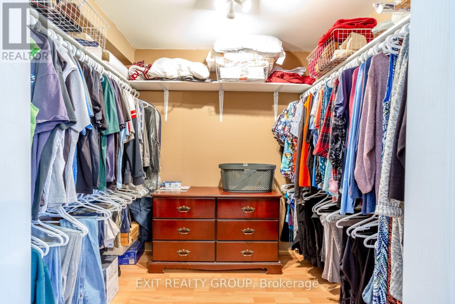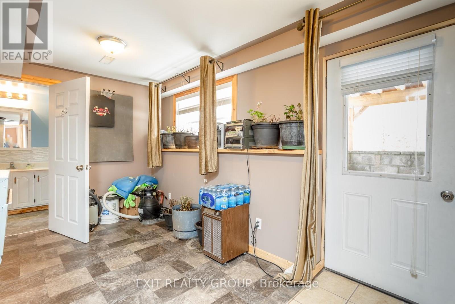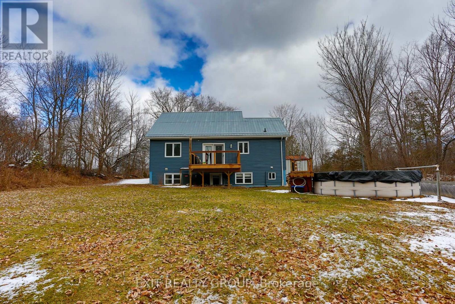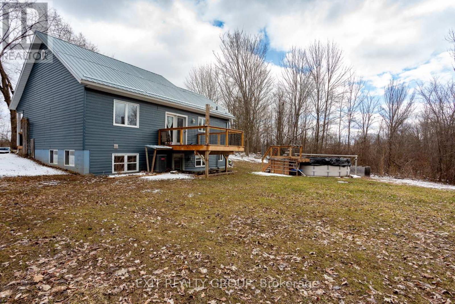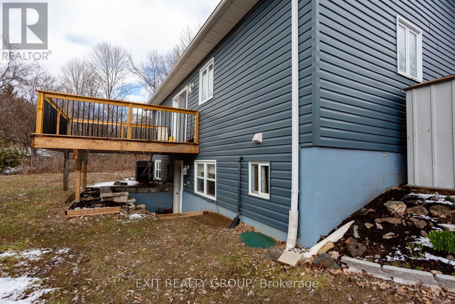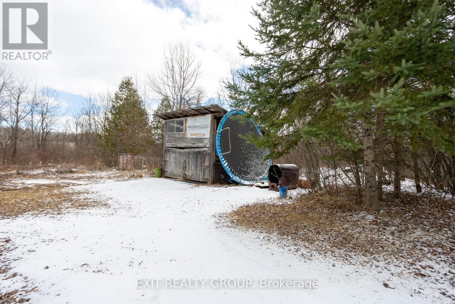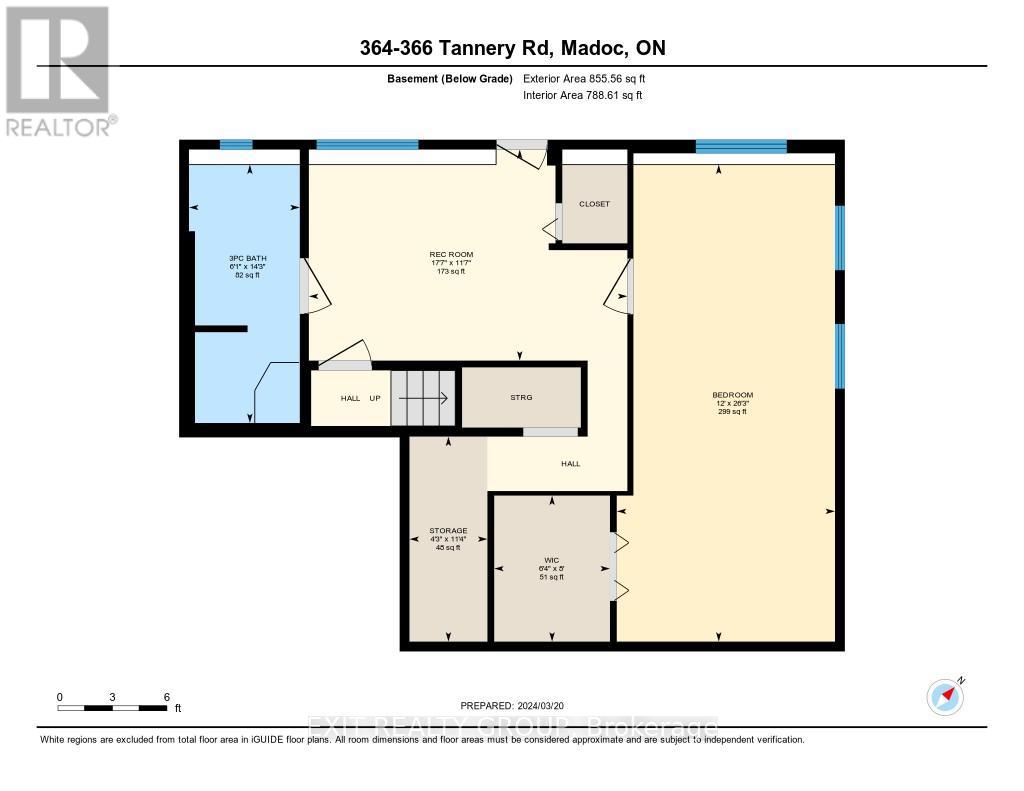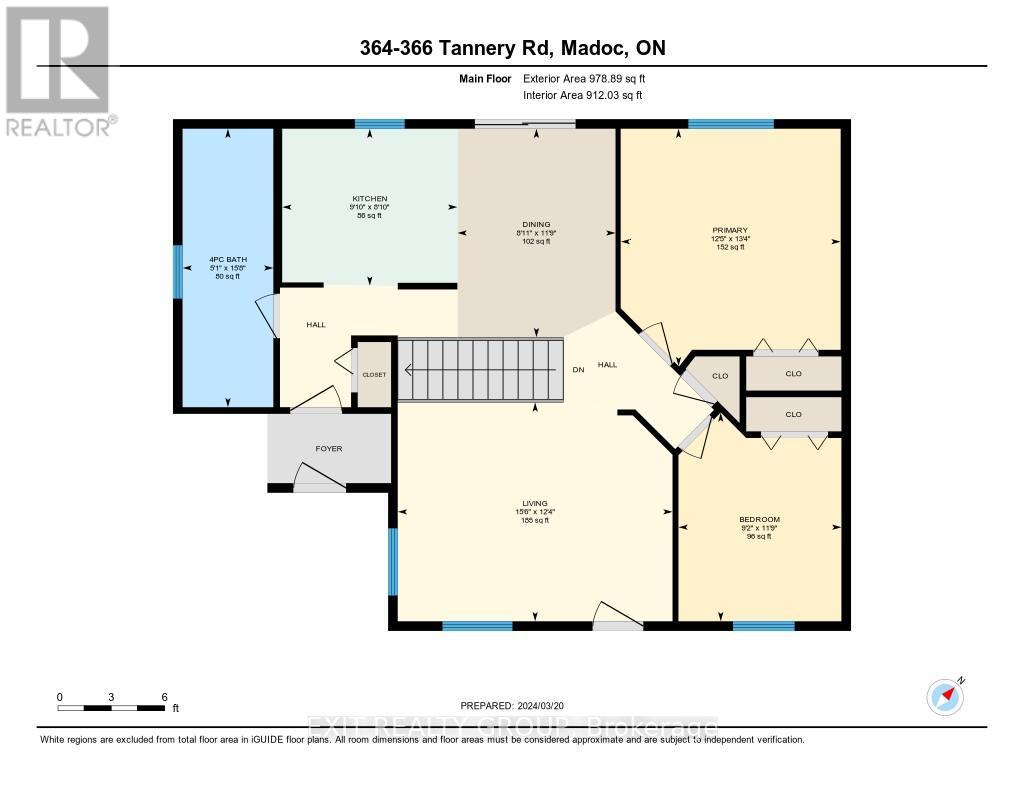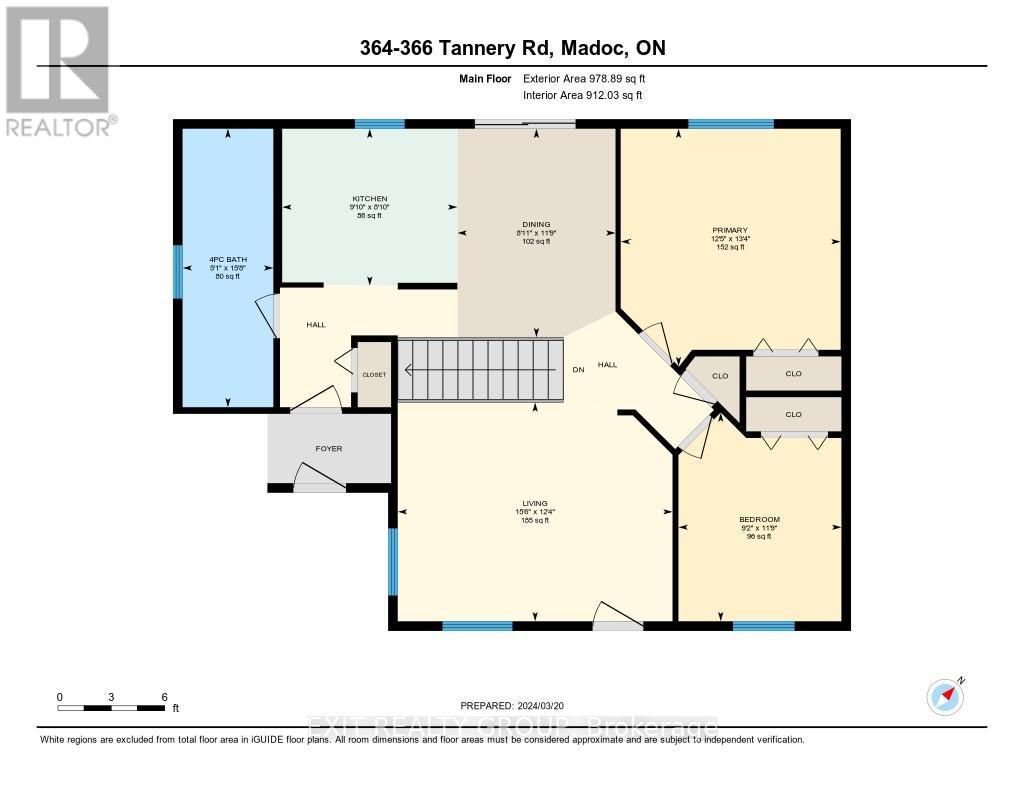 Karla Knows Quinte!
Karla Knows Quinte!364 Tannery Rd Madoc, Ontario K0K 2K0
$589,500
This captivating country home, nestled on a generous double lot, offers the convenience of single-level living complemented by a fully finished walk-out basement. Upon entry, a meticulously designed mudroom sets the tone, while a complete 3-piece bathroom/laundry room provides functionality. The well-equipped kitchen seamlessly flows into the open dining and living areas, creating an inviting space for entertaining. Sliding glass doors open onto a deck overlooking the pool and expansive private backyard, offering a picturesque setting for outdoor enjoyment. The living room, adorned with large windows, bathes the interior in abundant natural light, while the covered front porch provides a tranquil retreat for unwinding. At the end of the hall, two bedrooms with spacious closets await, while the lower level boasts a spacious primary bedroom, a luxurious bathroom, and convenient walk-out access. Does this enchanting property resonate with your vision of an ideal Home Sweet Home? (id:47564)
Property Details
| MLS® Number | X8171614 |
| Property Type | Single Family |
| Community Features | School Bus |
| Features | Country Residential |
| Parking Space Total | 6 |
| Pool Type | Above Ground Pool |
Building
| Bathroom Total | 2 |
| Bedrooms Above Ground | 2 |
| Bedrooms Below Ground | 1 |
| Bedrooms Total | 3 |
| Architectural Style | Bungalow |
| Basement Development | Finished |
| Basement Features | Walk Out |
| Basement Type | N/a (finished) |
| Cooling Type | Central Air Conditioning |
| Exterior Finish | Vinyl Siding |
| Heating Fuel | Electric |
| Heating Type | Heat Pump |
| Stories Total | 1 |
| Type | House |
Land
| Acreage | Yes |
| Sewer | Septic System |
| Size Irregular | 423.32 X 521.52 Ft ; 430.80ft X 644.95ft X 440.85ft X518.89ft |
| Size Total Text | 423.32 X 521.52 Ft ; 430.80ft X 644.95ft X 440.85ft X518.89ft|5 - 9.99 Acres |
Rooms
| Level | Type | Length | Width | Dimensions |
|---|---|---|---|---|
| Basement | Recreational, Games Room | 3.54 m | 5.35 m | 3.54 m x 5.35 m |
| Basement | Bedroom 3 | 8.01 m | 3.66 m | 8.01 m x 3.66 m |
| Basement | Bathroom | 4.34 m | 1.86 m | 4.34 m x 1.86 m |
| Basement | Other | 3.44 m | 1.31 m | 3.44 m x 1.31 m |
| Ground Level | Kitchen | 2.69 m | 3 m | 2.69 m x 3 m |
| Ground Level | Dining Room | 3.58 m | 2.71 m | 3.58 m x 2.71 m |
| Ground Level | Living Room | 3.75 m | 4.71 m | 3.75 m x 4.71 m |
| Ground Level | Primary Bedroom | 4.07 m | 3.77 m | 4.07 m x 3.77 m |
| Ground Level | Bedroom 2 | 3.58 m | 2.79 m | 3.58 m x 2.79 m |
| Ground Level | Bathroom | 4.78 m | 1.56 m | 4.78 m x 1.56 m |
Utilities
| Electricity | Installed |
https://www.realtor.ca/real-estate/26665782/364-tannery-rd-madoc
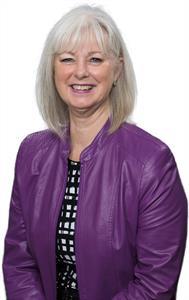
Salesperson
(613) 243-4134

Interested?
Contact us for more information


