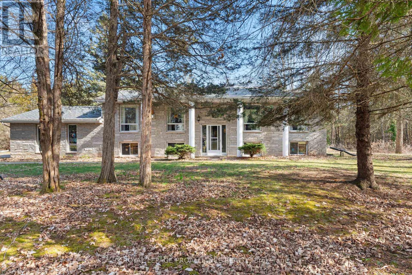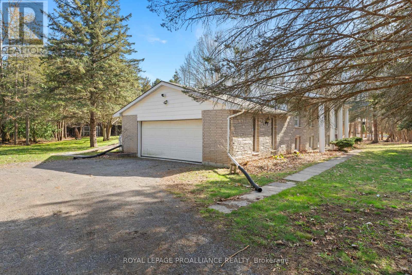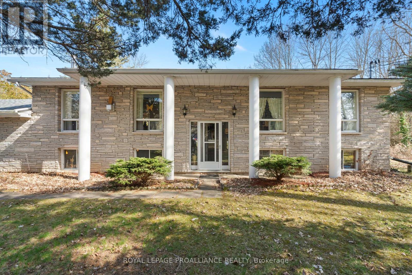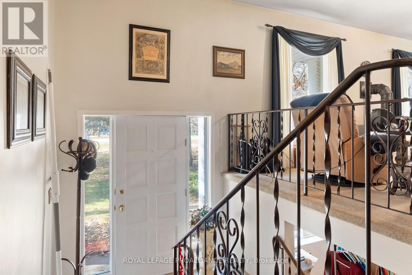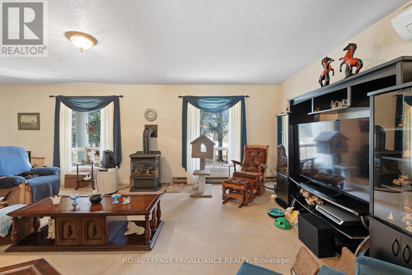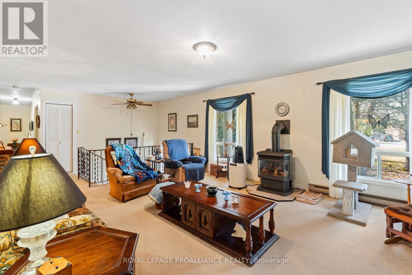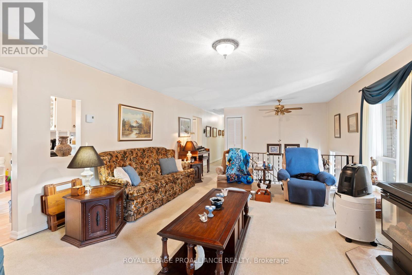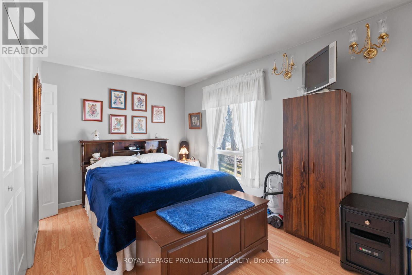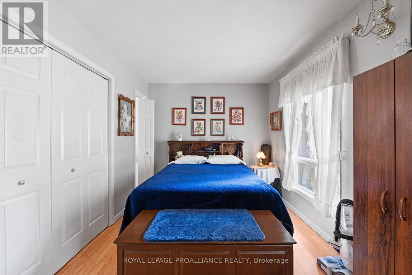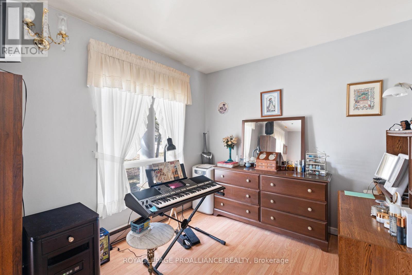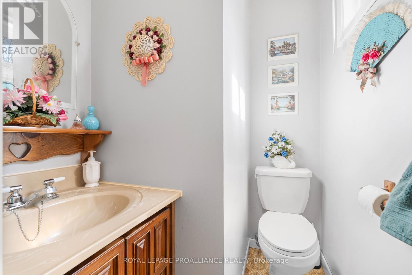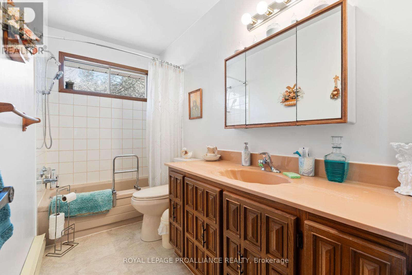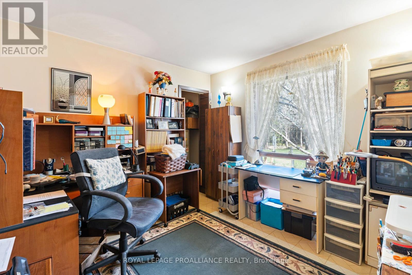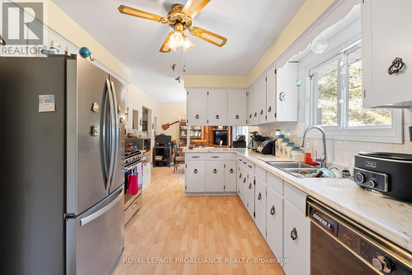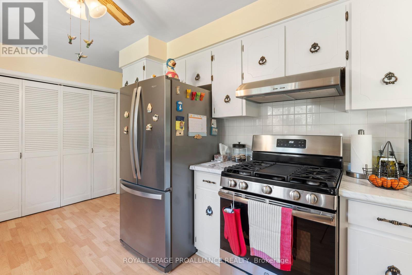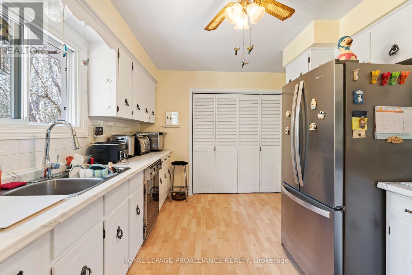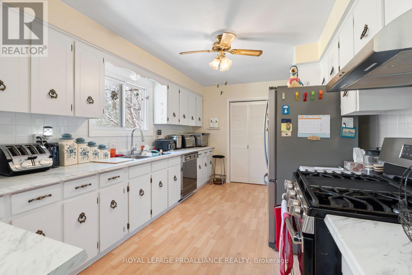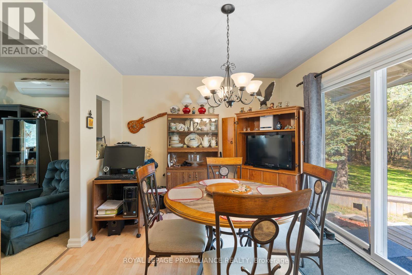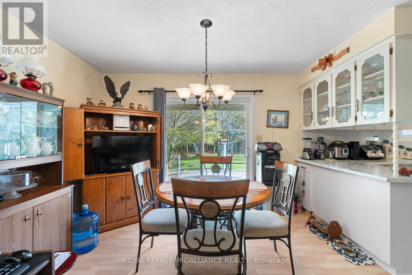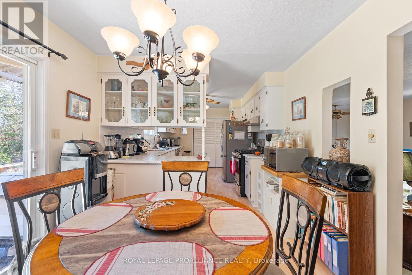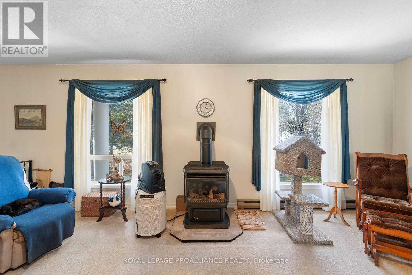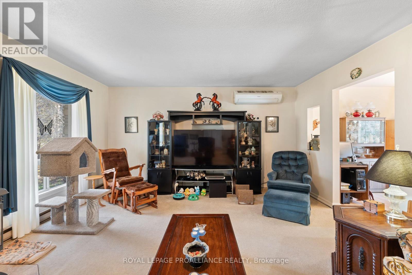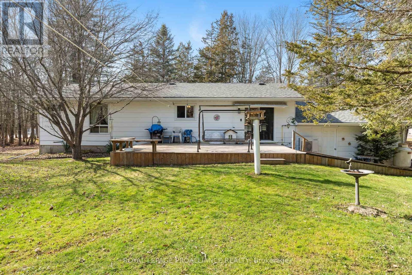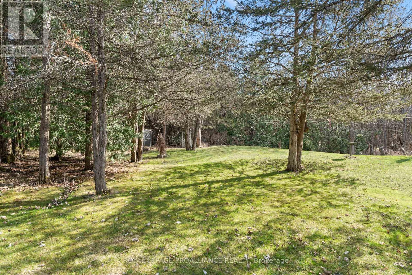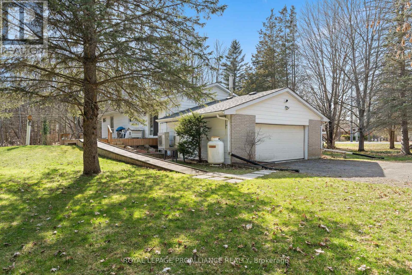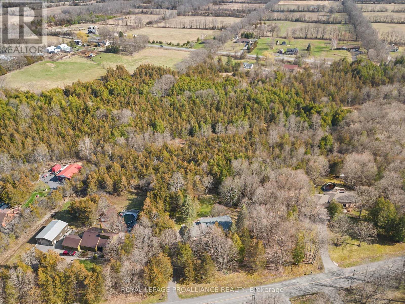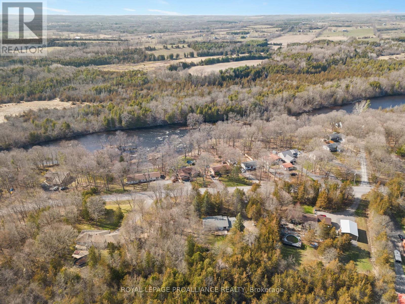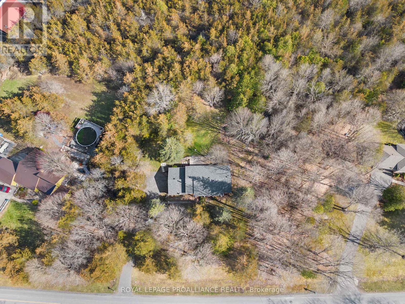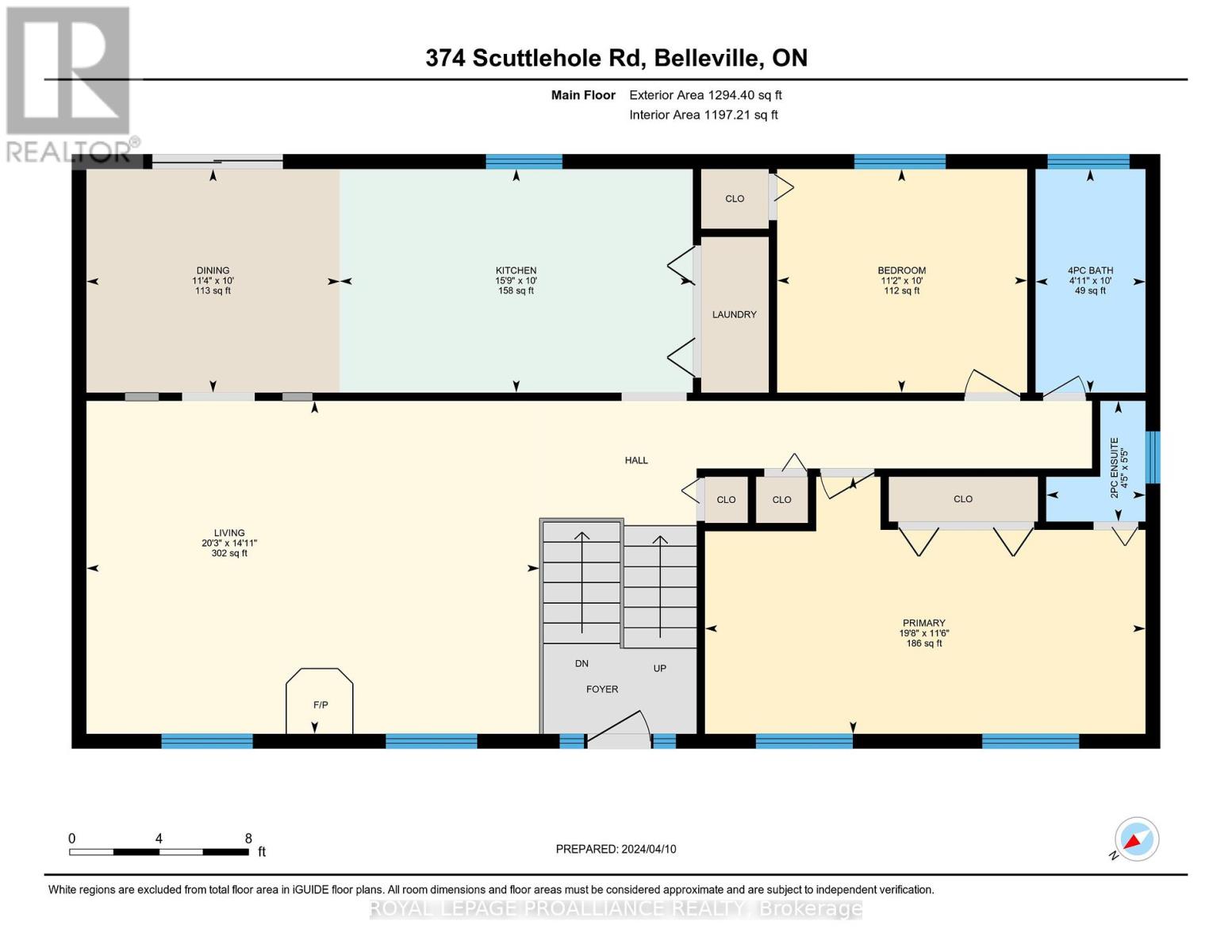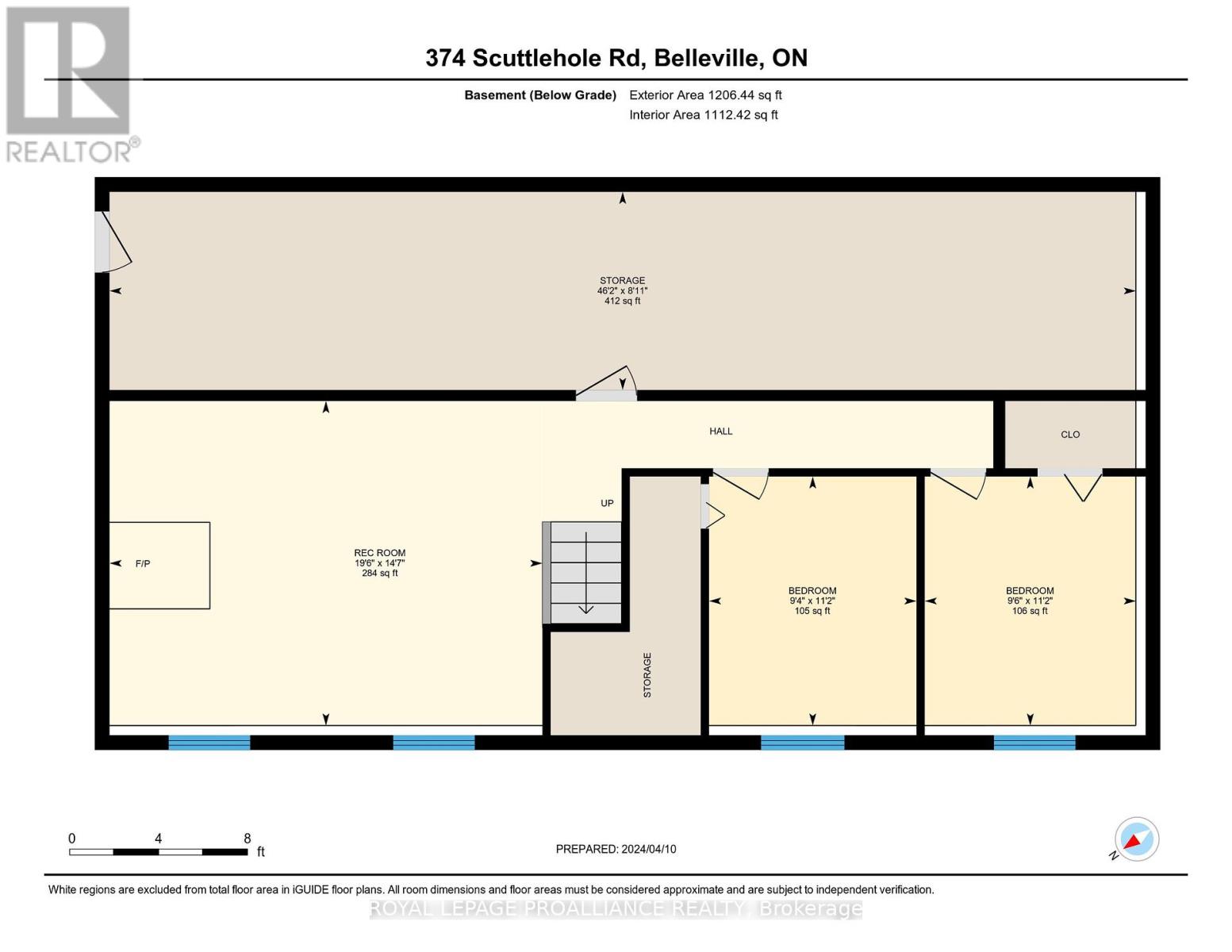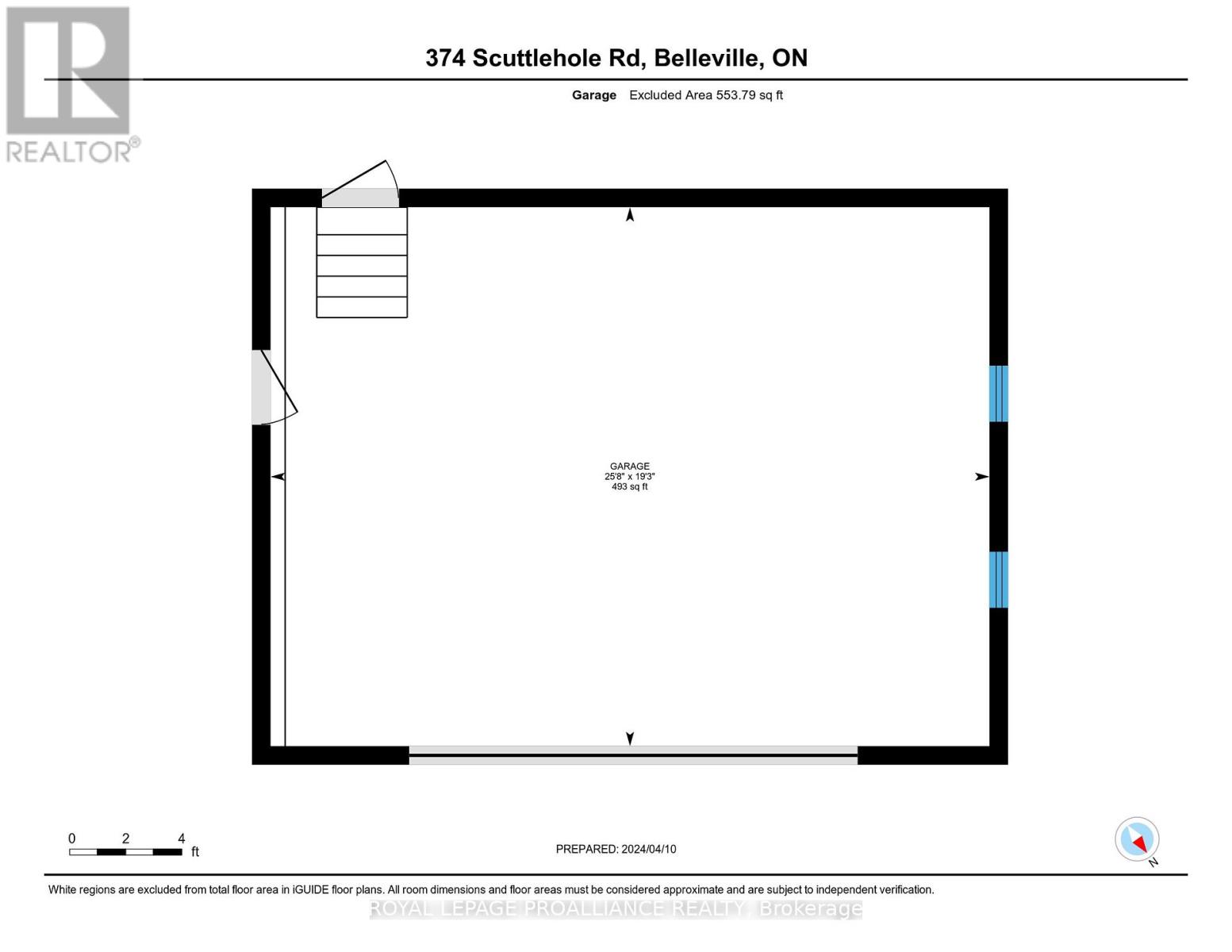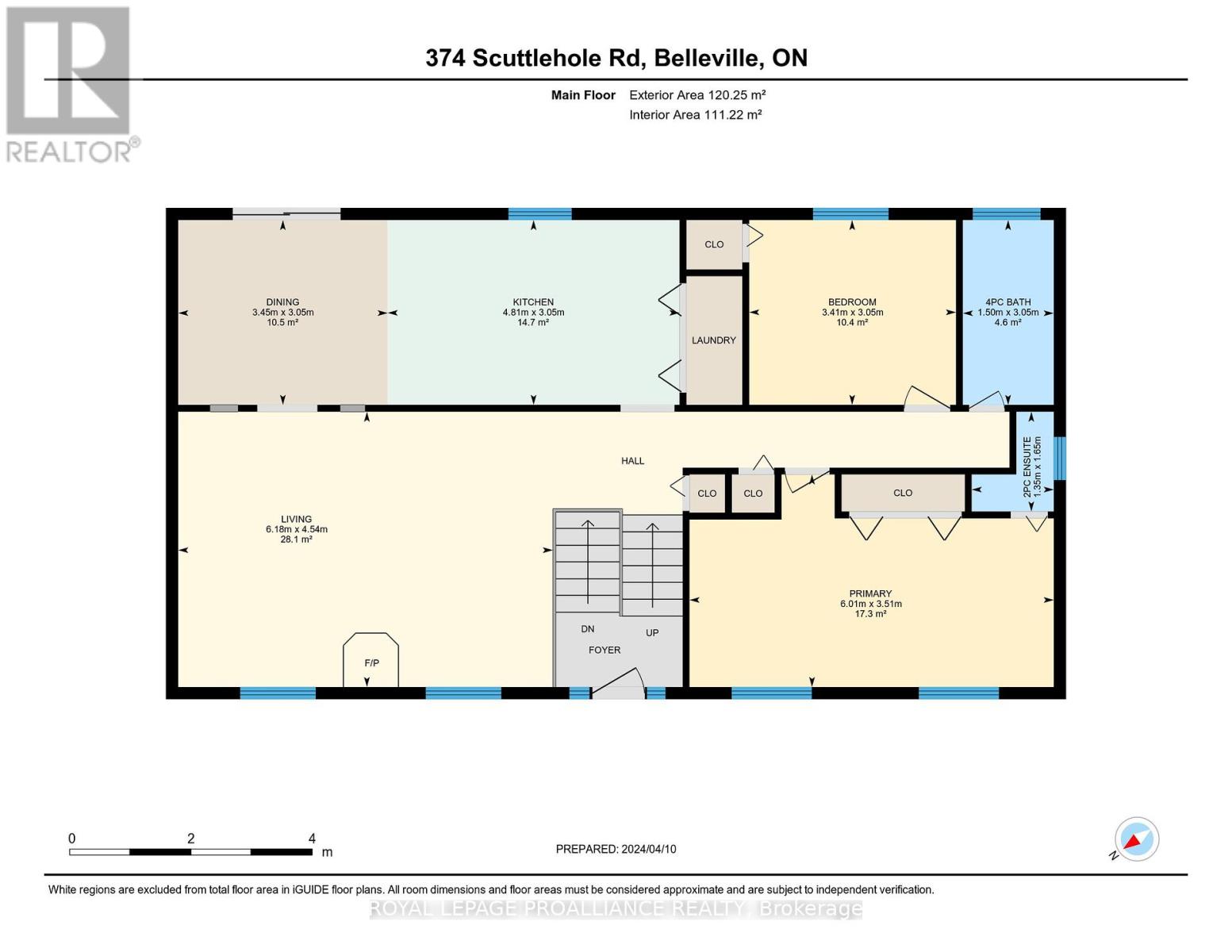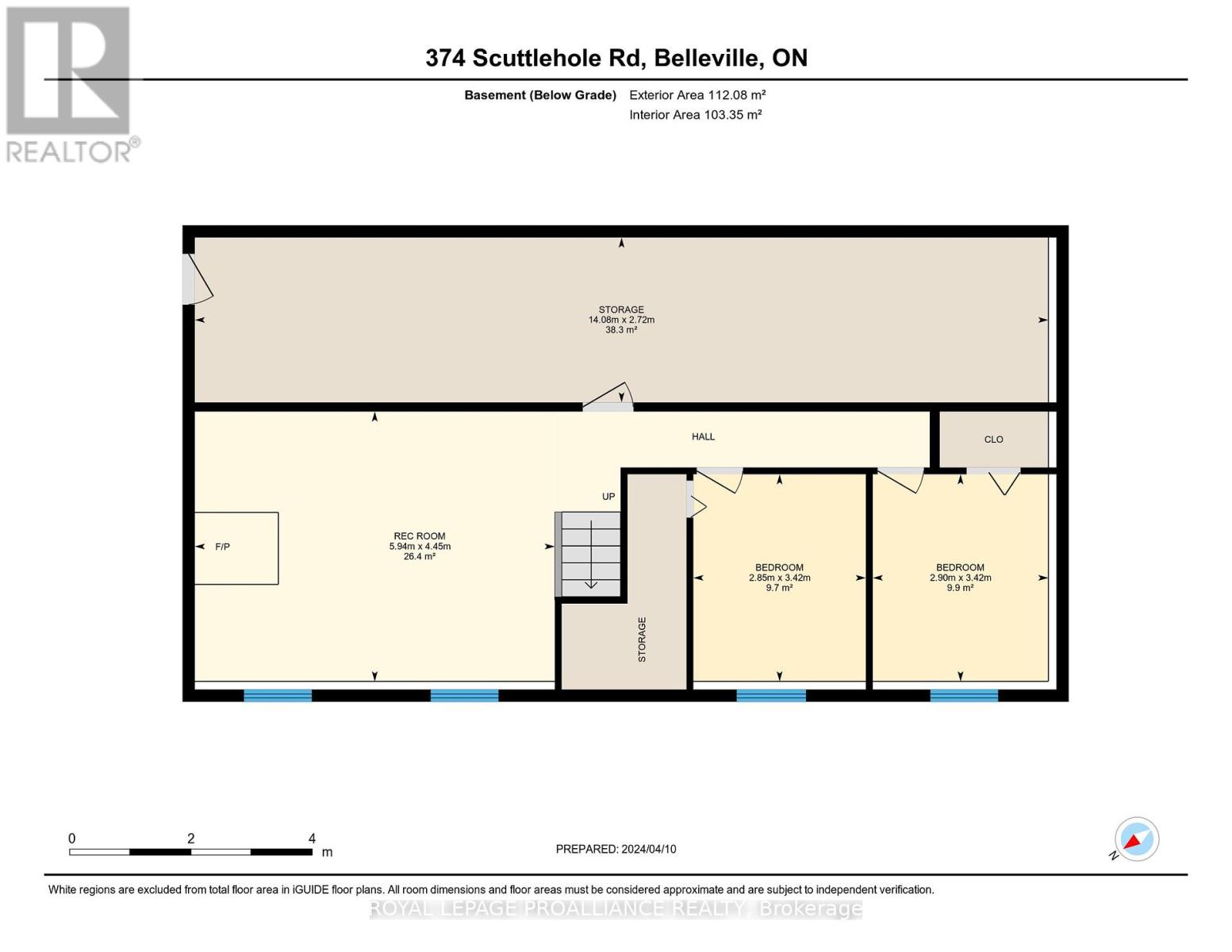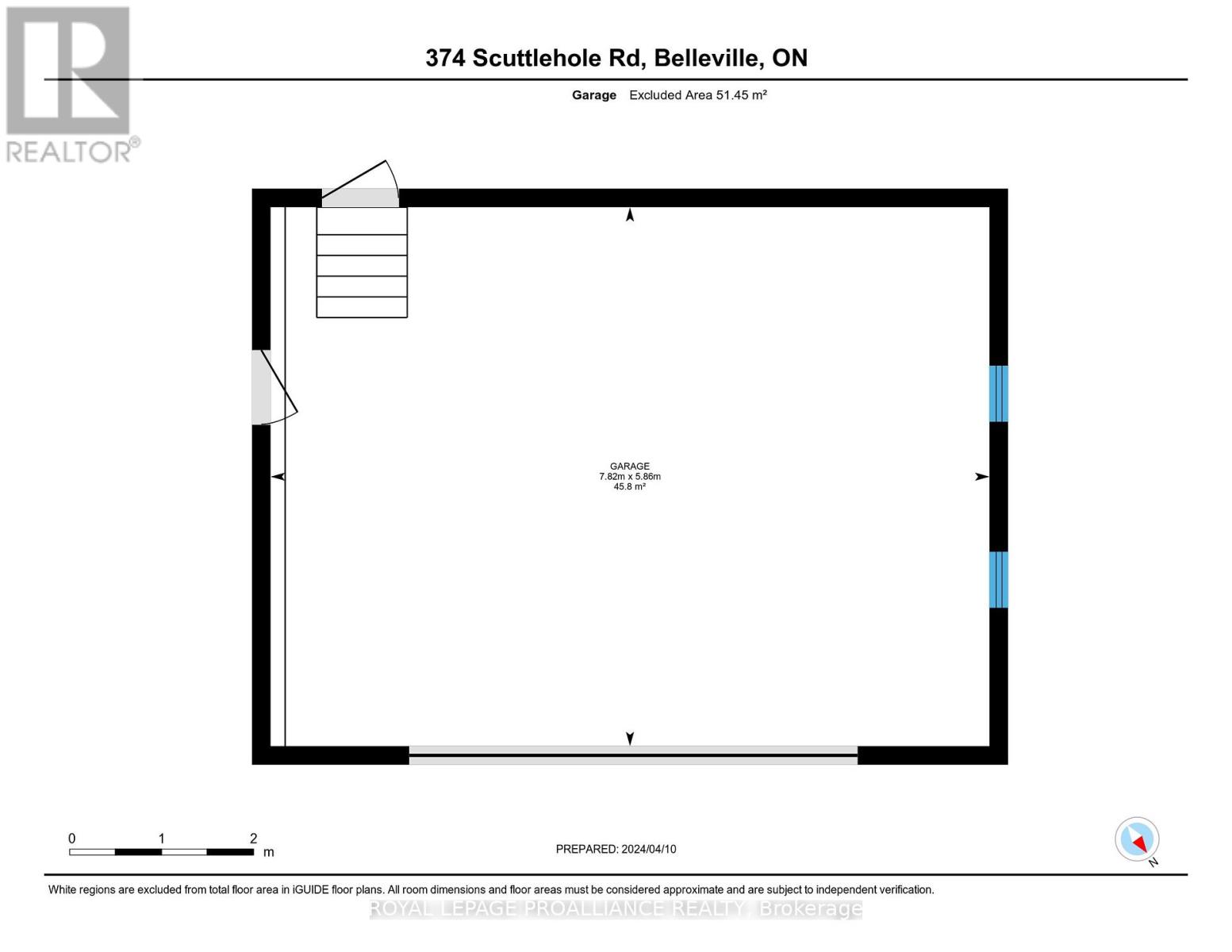 Karla Knows Quinte!
Karla Knows Quinte!374 Scuttlehole Rd Belleville, Ontario K0K 2V0
$664,500
Welcome to 374 Scuttlehole Road! Located only 15 minutes to Belleville, this lovely raised bungalow is situated on a beautiful 1 acre lot and has so much to offer! On the main floor you'll find 2 bedrooms including a spacious primary bedroom that has a 2-piece en-suite bathroom. Also on the main floor is a large bright living room with propane fireplace, eat-in kitchen with plenty of cabinetry, convenient main floor laundry and a 4-piece main bath. Downstairs you'll find a large rec room with propane fireplace, 2 good sized bedrooms and a huge utility/storage room that has a walk-up to the 2-car garage. This well maintained home sits on a beautiful partially treed lot with a huge deck and backyard oasis. Other features and upgrades: roof 2020, electrical 2024, newer appliances, new pressure tank, heat-pump 2020, Bell Fibe available. Desirable school zone (Harmony).Don't forget to check out the floor plan and 3D virtual tour. (id:47564)
Property Details
| MLS® Number | X8234798 |
| Property Type | Single Family |
| Parking Space Total | 6 |
Building
| Bathroom Total | 2 |
| Bedrooms Above Ground | 2 |
| Bedrooms Below Ground | 2 |
| Bedrooms Total | 4 |
| Architectural Style | Raised Bungalow |
| Basement Development | Partially Finished |
| Basement Type | Full (partially Finished) |
| Construction Style Attachment | Detached |
| Exterior Finish | Brick |
| Fireplace Present | Yes |
| Heating Fuel | Propane |
| Heating Type | Heat Pump |
| Stories Total | 1 |
| Type | House |
Parking
| Attached Garage |
Land
| Acreage | No |
| Sewer | Septic System |
| Size Irregular | 217 X 261 Ft |
| Size Total Text | 217 X 261 Ft|1/2 - 1.99 Acres |
Rooms
| Level | Type | Length | Width | Dimensions |
|---|---|---|---|---|
| Lower Level | Bedroom 3 | 2.85 m | 3.42 m | 2.85 m x 3.42 m |
| Lower Level | Bedroom 4 | 2.9 m | 3.42 m | 2.9 m x 3.42 m |
| Lower Level | Recreational, Games Room | 5.94 m | 4.45 m | 5.94 m x 4.45 m |
| Lower Level | Other | 14.08 m | 2.72 m | 14.08 m x 2.72 m |
| Main Level | Living Room | 6.18 m | 4.54 m | 6.18 m x 4.54 m |
| Main Level | Dining Room | 3.45 m | 3.05 m | 3.45 m x 3.05 m |
| Main Level | Kitchen | 4.81 m | 3.05 m | 4.81 m x 3.05 m |
| Main Level | Primary Bedroom | 6.01 m | 3.51 m | 6.01 m x 3.51 m |
| Main Level | Bathroom | 3.05 m | 1.5 m | 3.05 m x 1.5 m |
| Main Level | Bathroom | 1.65 m | 1.35 m | 1.65 m x 1.35 m |
| Main Level | Bedroom 2 | 3.41 m | 3.05 m | 3.41 m x 3.05 m |
https://www.realtor.ca/real-estate/26752144/374-scuttlehole-rd-belleville

357 Front St Unit B
Belleville, Ontario K8N 2Z9
(613) 966-6060
(613) 966-2904

357 Front St Unit B
Belleville, Ontario K8N 2Z9
(613) 966-6060
(613) 966-2904
Interested?
Contact us for more information


