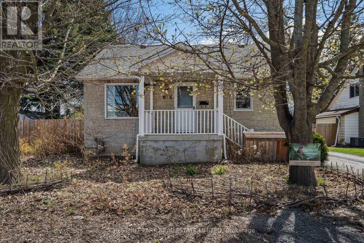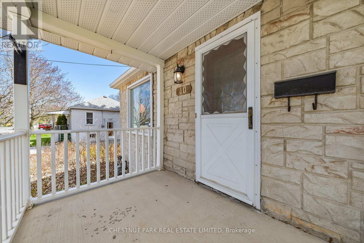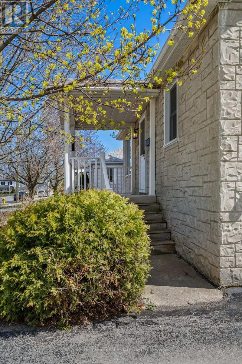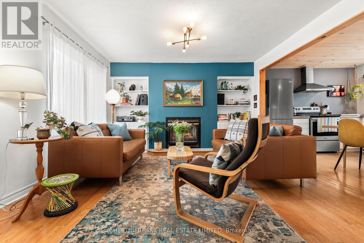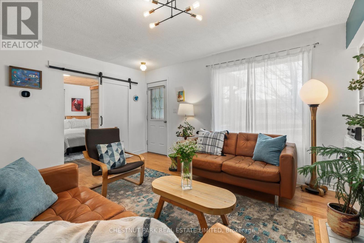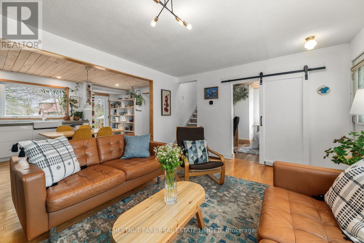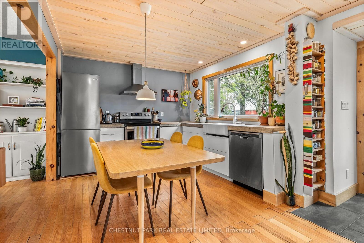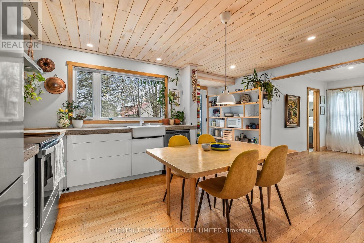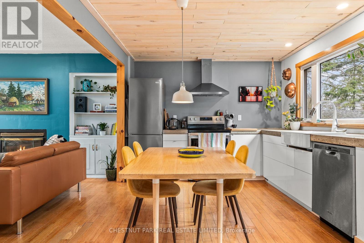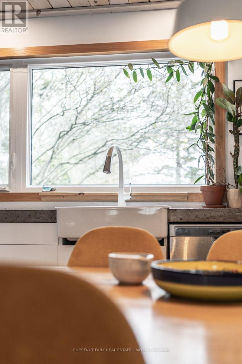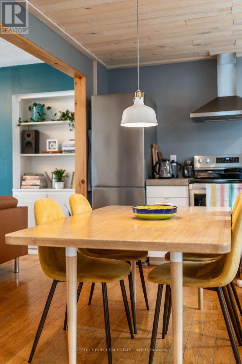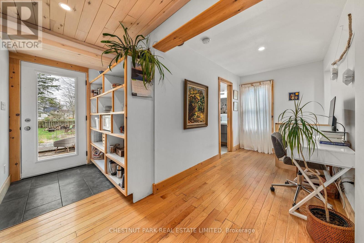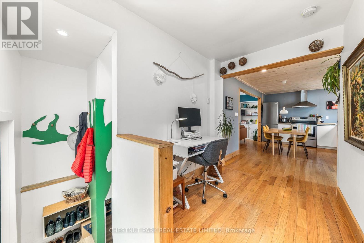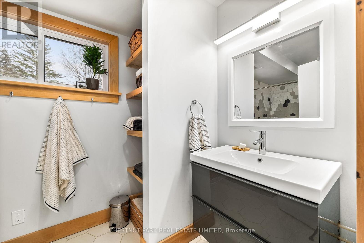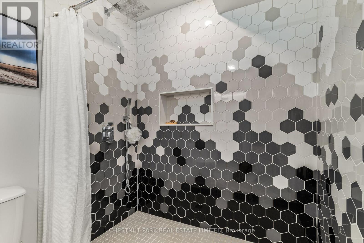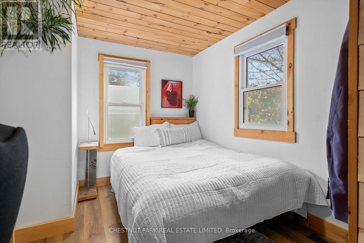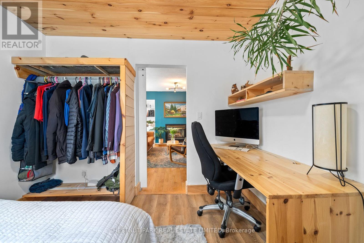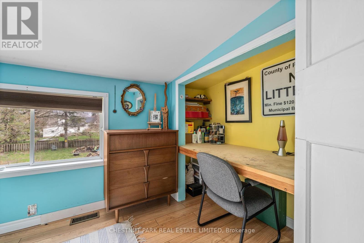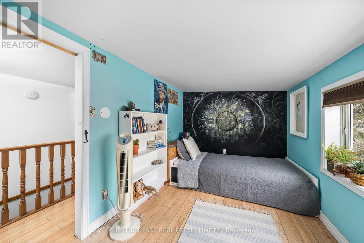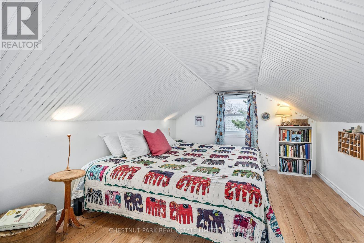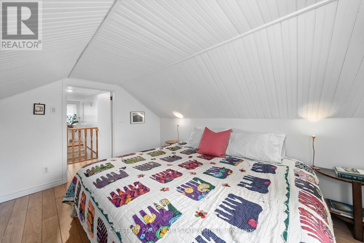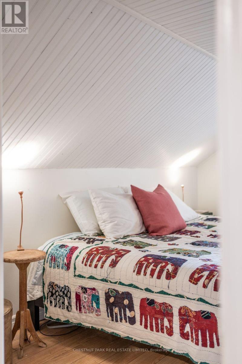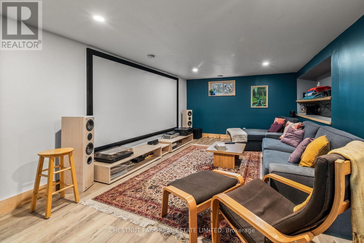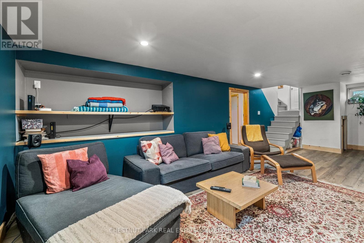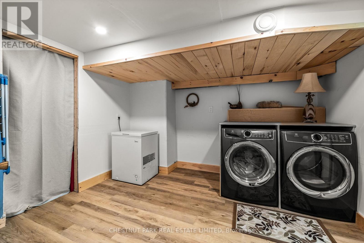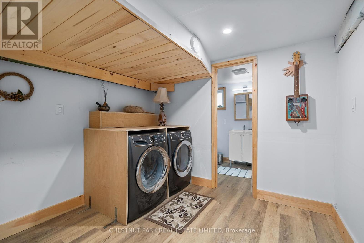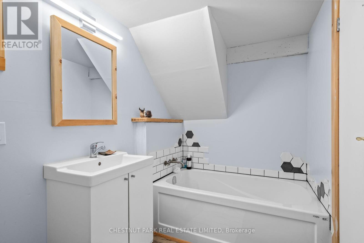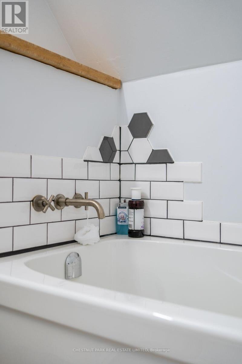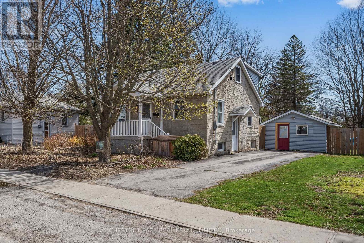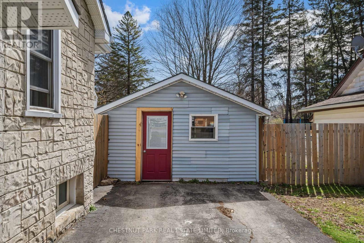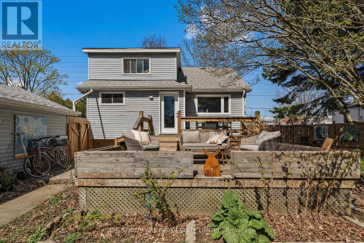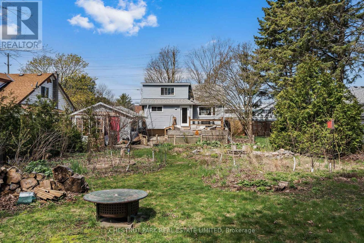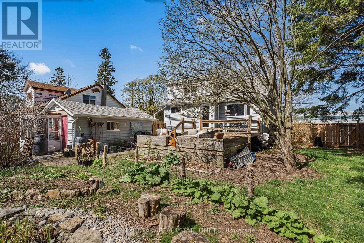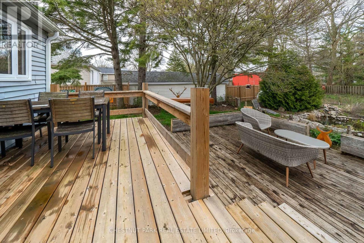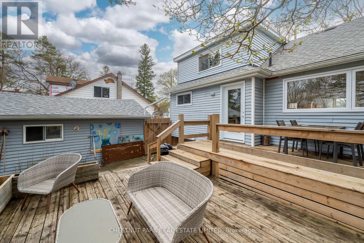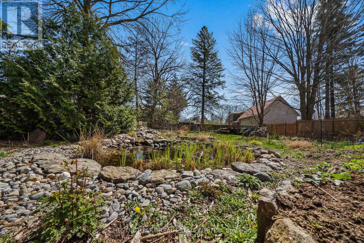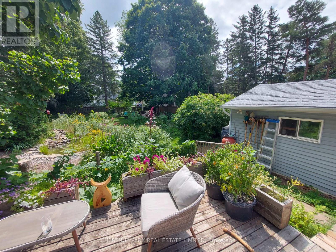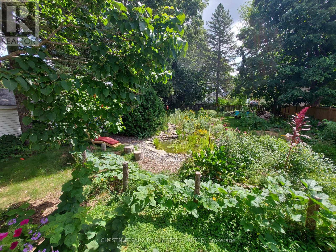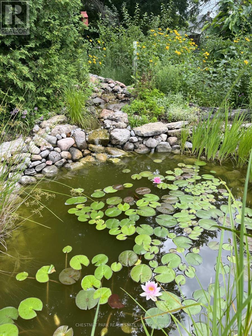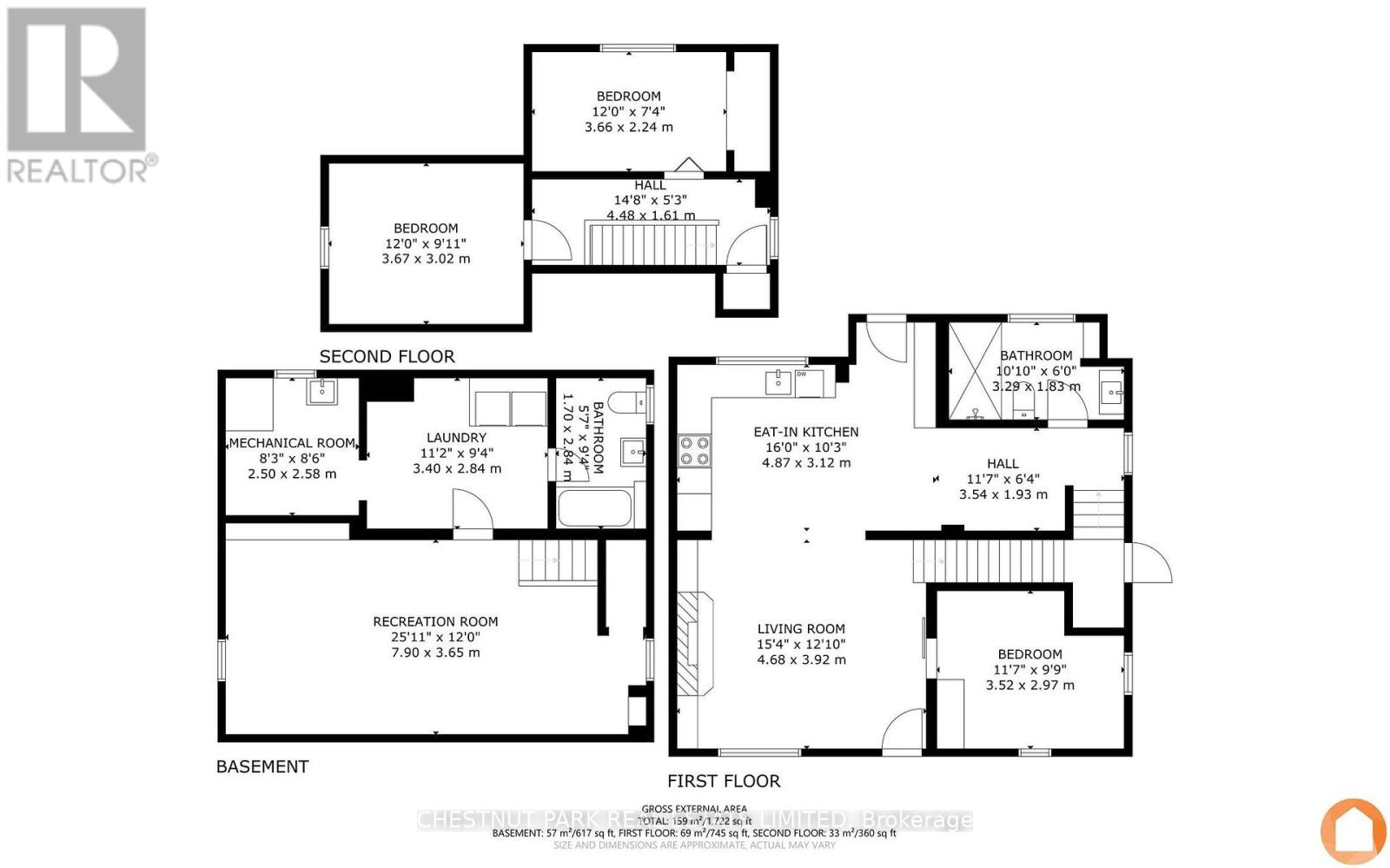 Karla Knows Quinte!
Karla Knows Quinte!40 Barker St Prince Edward County, Ontario K0K 2T0
$589,000
The Perfect Downtown Home With A Backyard Oasis. Situated in downtown Picton, this charming home with 3 bedrooms and 2 baths is the perfect home for everyone. With its open floor plan and sweet touches throughout, this home can accommodate many types of buyers, and offers a gardener's / nature lover's paradise in the back. This home has been thoughtfully renovated, and boasts a fully finished basement that has a family room and separate laundry space. Living downtown for new home buyers or down-sizers is fully attainable with this home. The main floor has plenty of space to gather, and smartly designed for family living. The kitchen features concrete countertops, space for a dining area, an open pantry, and a large window that looks out over the back yard. This incredible space is definitely where you will spend most of the summer months. One of the best features of this home is the incredible naturalized gardens which encompass the front lawn and large backyard. With all this incredible green space, this property is truly its own nature retreat. With a thoughtful backyard design that incorporates native plants, seasonal fruits and vegetables, and a water feature that incorporates native plants as well, this home has so much space to ""grow"" or simply enjoy for years to come. The detached garage has been upgraded to a workshop, and has an added heat pump for colder months. This space can become anything that you want; a potting shed, garage, or a secondary property, there is so much opportunity to make this space your own. Recent renovations include the kitchen and bathrooms, living room and basement. Book a showing now and see why this home will suit you at any stage you find yourself. (id:47564)
Property Details
| MLS® Number | X8263028 |
| Property Type | Single Family |
| Community Name | Picton |
| Amenities Near By | Hospital, Place Of Worship, Schools |
| Community Features | Community Centre |
| Parking Space Total | 3 |
Building
| Bathroom Total | 2 |
| Bedrooms Above Ground | 3 |
| Bedrooms Total | 3 |
| Basement Development | Finished |
| Basement Type | Full (finished) |
| Construction Style Attachment | Detached |
| Cooling Type | Central Air Conditioning |
| Exterior Finish | Stucco, Vinyl Siding |
| Fireplace Present | Yes |
| Heating Fuel | Natural Gas |
| Heating Type | Forced Air |
| Stories Total | 2 |
| Type | House |
Parking
| Detached Garage |
Land
| Acreage | No |
| Land Amenities | Hospital, Place Of Worship, Schools |
| Size Irregular | 62 X 162 Ft |
| Size Total Text | 62 X 162 Ft |
Rooms
| Level | Type | Length | Width | Dimensions |
|---|---|---|---|---|
| Second Level | Bedroom 2 | 3.67 m | 3.02 m | 3.67 m x 3.02 m |
| Second Level | Bedroom 3 | 3.66 m | 2.24 m | 3.66 m x 2.24 m |
| Lower Level | Recreational, Games Room | 7.9 m | 3.65 m | 7.9 m x 3.65 m |
| Lower Level | Bathroom | 1.7 m | 2.84 m | 1.7 m x 2.84 m |
| Lower Level | Laundry Room | 3.4 m | 2.84 m | 3.4 m x 2.84 m |
| Lower Level | Utility Room | 2.5 m | 2.58 m | 2.5 m x 2.58 m |
| Main Level | Living Room | 4.68 m | 3.92 m | 4.68 m x 3.92 m |
| Main Level | Kitchen | 4.87 m | 3.12 m | 4.87 m x 3.12 m |
| Main Level | Bedroom | 3.52 m | 2.97 m | 3.52 m x 2.97 m |
| Main Level | Bathroom | 3.29 m | 1.83 m | 3.29 m x 1.83 m |
Utilities
| Sewer | Installed |
| Natural Gas | Installed |
| Electricity | Installed |
| Cable | Available |
https://www.realtor.ca/real-estate/26790417/40-barker-st-prince-edward-county-picton

Salesperson
(613) 438-3133
https://www.fayemoxam.com/
https://www.linkedin.com/in/faye-moxam-98a5b07/

(613) 471-1708
(613) 471-1886
Interested?
Contact us for more information


