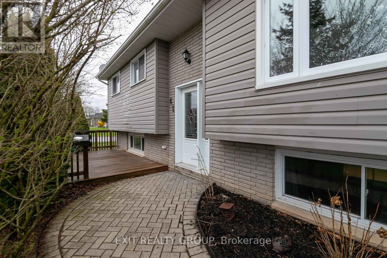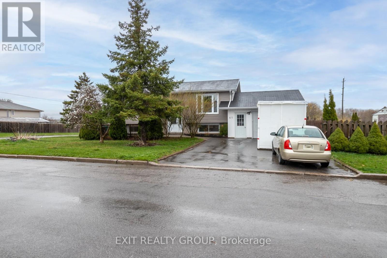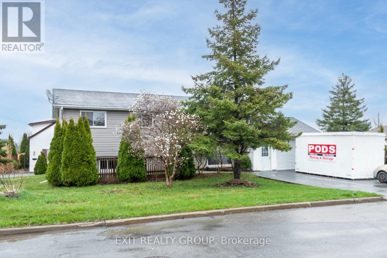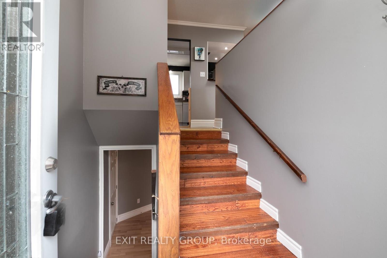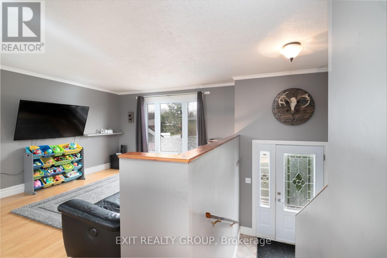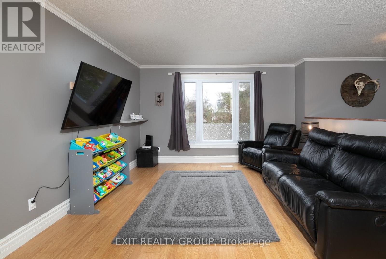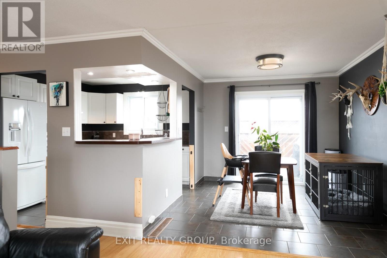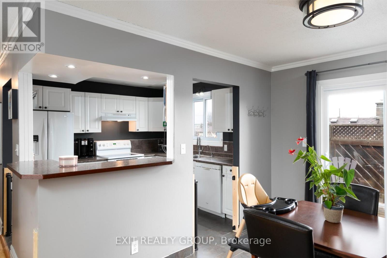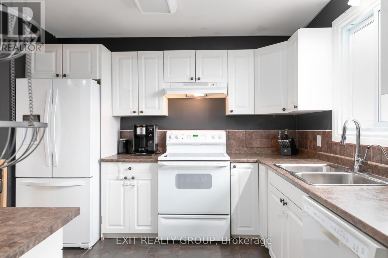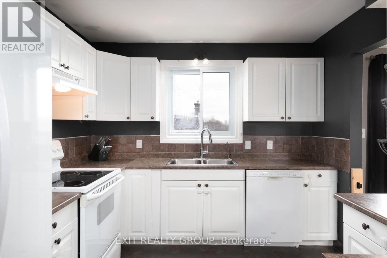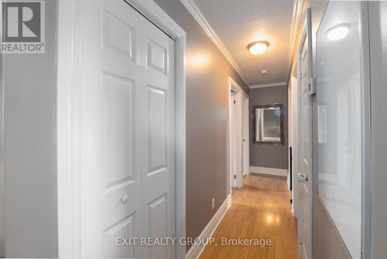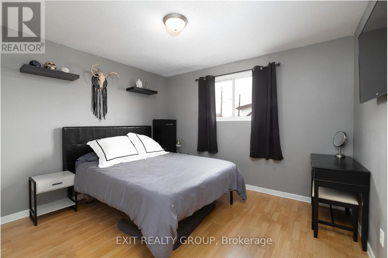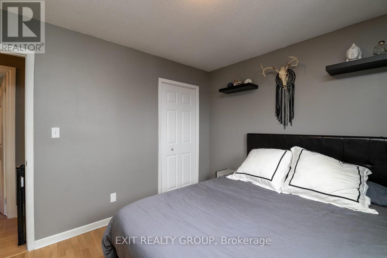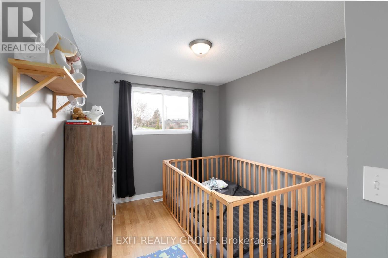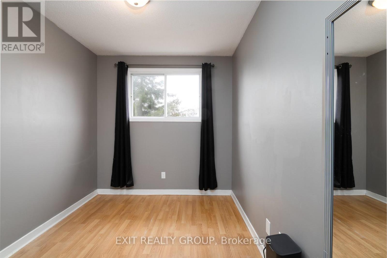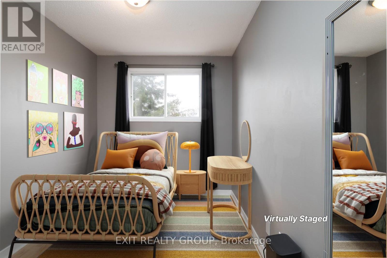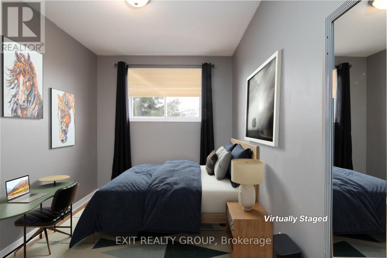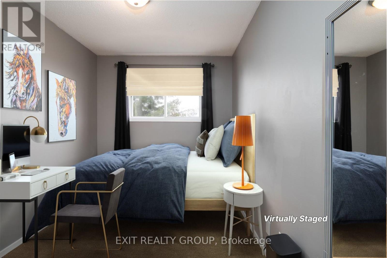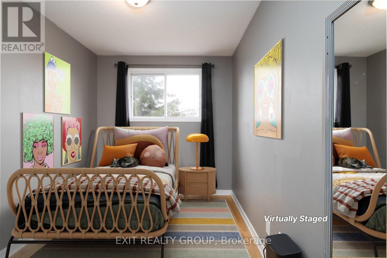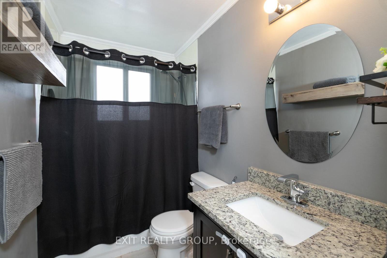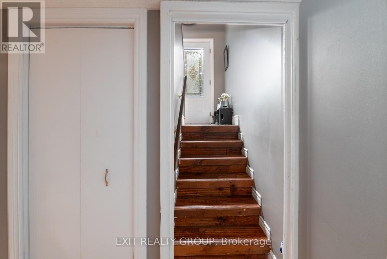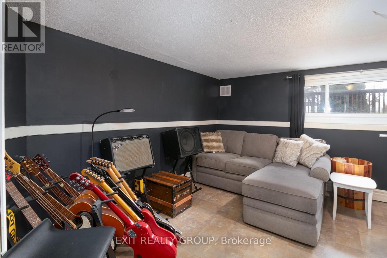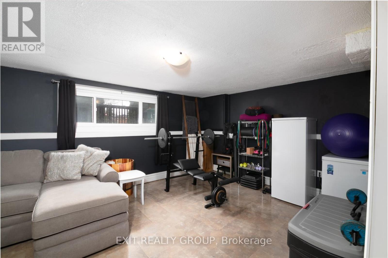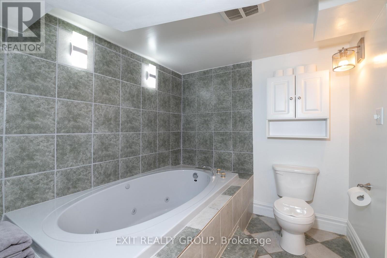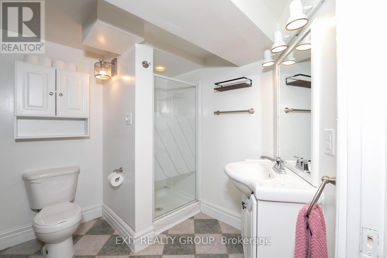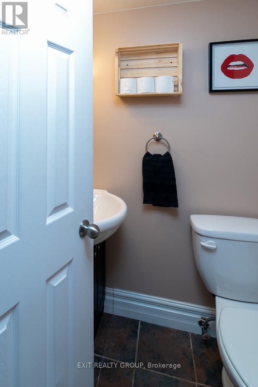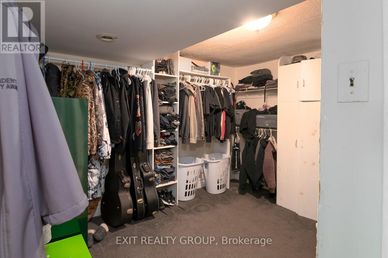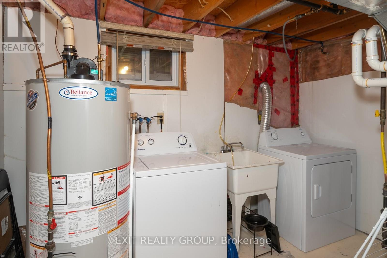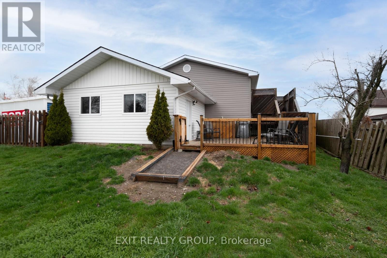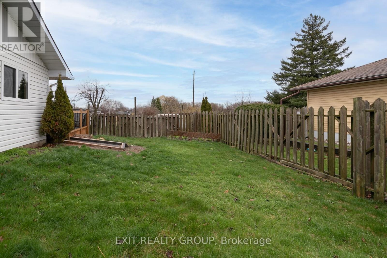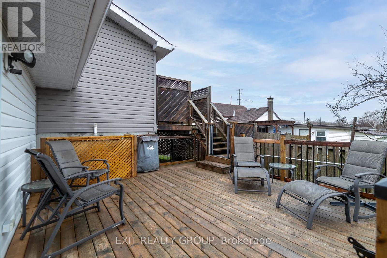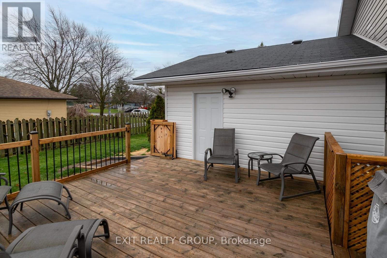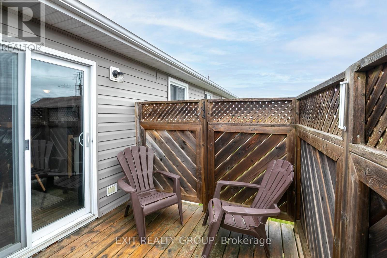4 Bedroom
3 Bathroom
Raised Bungalow
Central Air Conditioning
Forced Air
$499,000
Welcome to your new home! This charming 3-bedroom high ranch is the essence of modern comfort and convenience. Nestled in a desired neighborhood, this property boasts a fenced backyard, offering both privacy and security for your leisure and gatherings. Step inside and be greeted by an inviting open concept layout, seamlessly blending the living, dining, and kitchen areas. The airy design enhances the sense of space and creates a welcoming atmosphere for entertaining guests or enjoying quality family time. The kitchen features ample cabinet space, and modern appliances, making meal preparation a breeze. Whether you're hosting a dinner party or whipping up a quick weekday meal, this kitchen is sure to inspire your culinary creativity. Retreat to the bedrooms, each offering tranquility and comfort for restful nights. The high ranch design provides separation between living and sleeping areas, ensuring privacy and peace for all occupants. Outside, the fenced backyard beckons for outdoor activities and relaxation. Whether you're enjoying a barbecue with friends, gardening in the sunshine, or simply unwinding with a book, this outdoor space is your personal oasis. With its desirable features and convenient location, this 3-bedroom high ranch home offers the perfect blend of style, functionality, and comfort for modern living. Don't miss your opportunity to make this your dream home! (id:47564)
Property Details
|
MLS® Number
|
X8231860 |
|
Property Type
|
Single Family |
|
Amenities Near By
|
Hospital, Park, Place Of Worship, Public Transit |
|
Community Features
|
School Bus |
|
Features
|
Cul-de-sac |
|
Parking Space Total
|
3 |
Building
|
Bathroom Total
|
3 |
|
Bedrooms Above Ground
|
3 |
|
Bedrooms Below Ground
|
1 |
|
Bedrooms Total
|
4 |
|
Architectural Style
|
Raised Bungalow |
|
Basement Development
|
Partially Finished |
|
Basement Type
|
Full (partially Finished) |
|
Construction Style Attachment
|
Detached |
|
Cooling Type
|
Central Air Conditioning |
|
Exterior Finish
|
Vinyl Siding |
|
Heating Fuel
|
Natural Gas |
|
Heating Type
|
Forced Air |
|
Stories Total
|
1 |
|
Type
|
House |
Parking
Land
|
Acreage
|
No |
|
Land Amenities
|
Hospital, Park, Place Of Worship, Public Transit |
|
Size Irregular
|
90 X 60 Ft |
|
Size Total Text
|
90 X 60 Ft |
Rooms
| Level |
Type |
Length |
Width |
Dimensions |
|
Lower Level |
Bedroom 4 |
5.1 m |
3.58 m |
5.1 m x 3.58 m |
|
Lower Level |
Recreational, Games Room |
4.44 m |
3.68 m |
4.44 m x 3.68 m |
|
Lower Level |
Utility Room |
3.27 m |
2.48 m |
3.27 m x 2.48 m |
|
Main Level |
Living Room |
4.59 m |
4.06 m |
4.59 m x 4.06 m |
|
Main Level |
Dining Room |
3.32 m |
3.12 m |
3.32 m x 3.12 m |
|
Main Level |
Kitchen |
3.32 m |
3.02 m |
3.32 m x 3.02 m |
|
Main Level |
Primary Bedroom |
3.58 m |
3.17 m |
3.58 m x 3.17 m |
|
Main Level |
Bedroom 2 |
3.55 m |
2.36 m |
3.55 m x 2.36 m |
|
Main Level |
Bedroom 3 |
3.17 m |
2.84 m |
3.17 m x 2.84 m |
Utilities
|
Sewer
|
Installed |
|
Natural Gas
|
Installed |
|
Electricity
|
Installed |
|
Cable
|
Installed |
https://www.realtor.ca/real-estate/26748040/41-graham-rd-quinte-west
Marylou Frost
Salesperson
(613) 394-1800
 Karla Knows Quinte!
Karla Knows Quinte!



