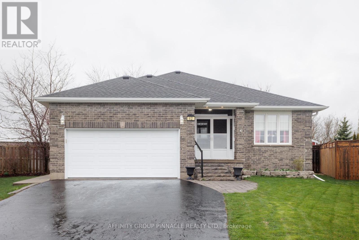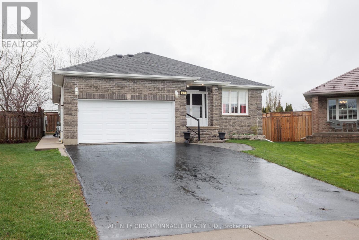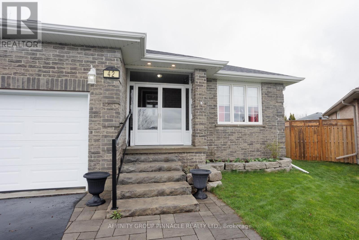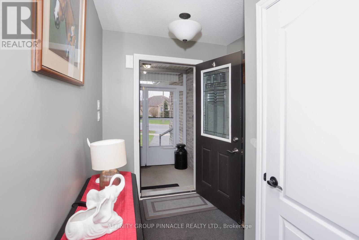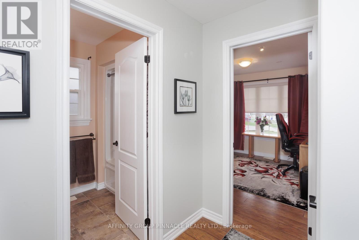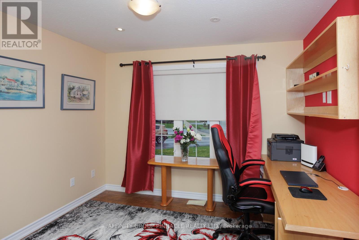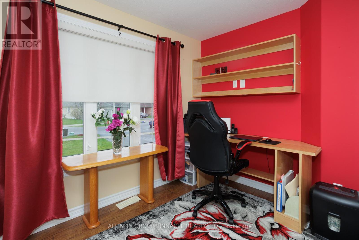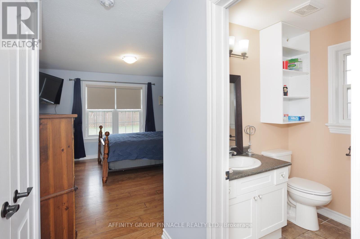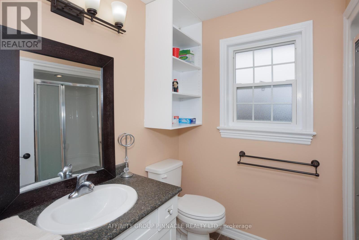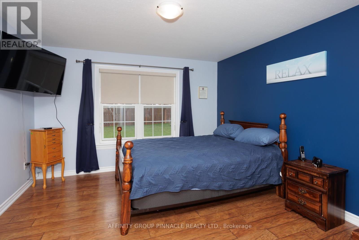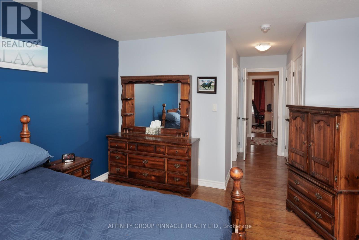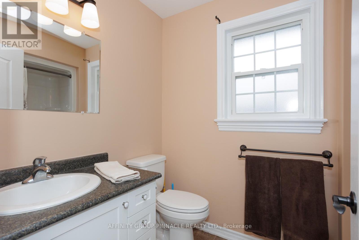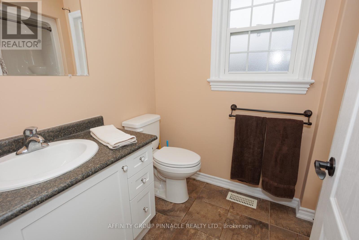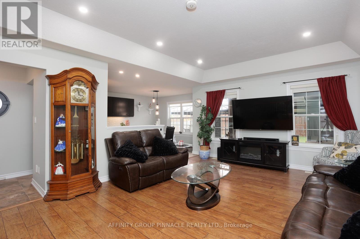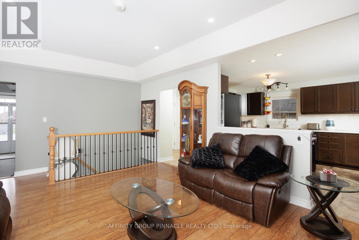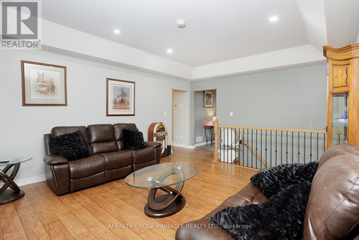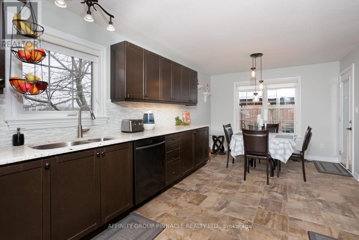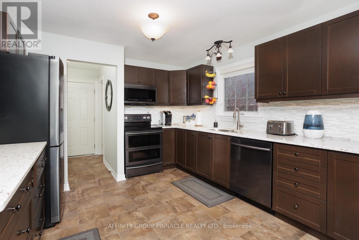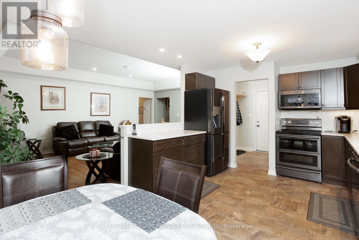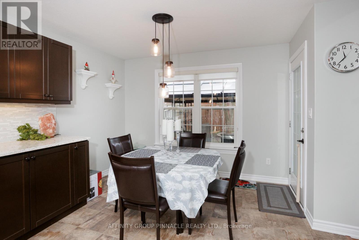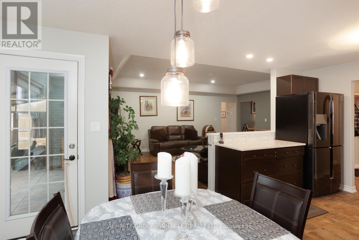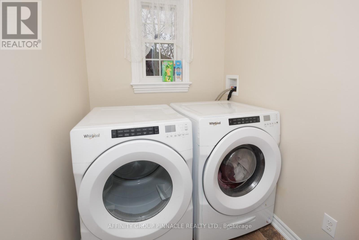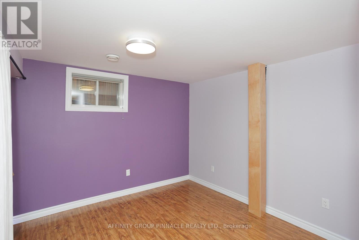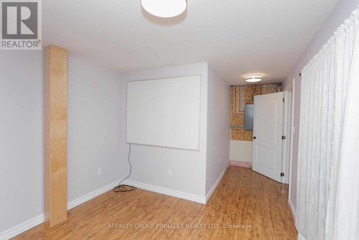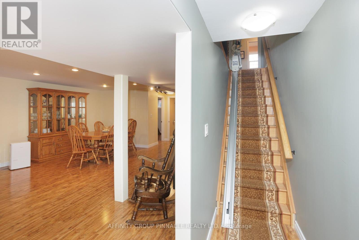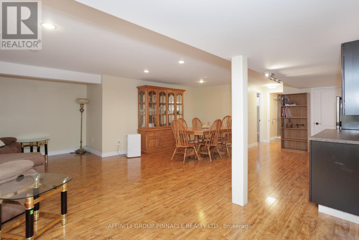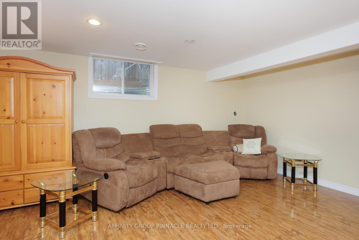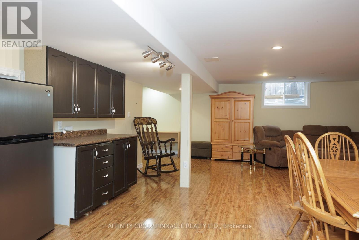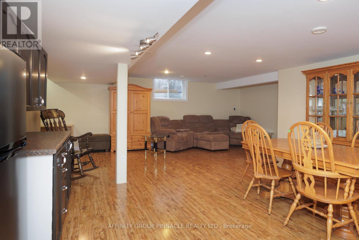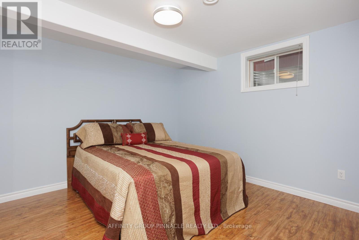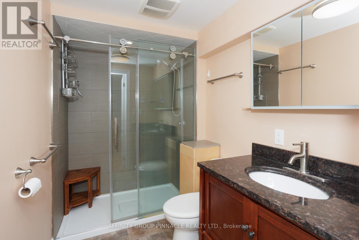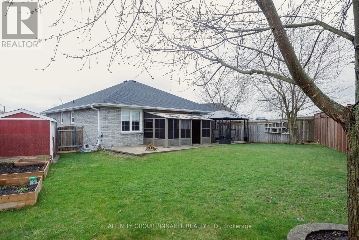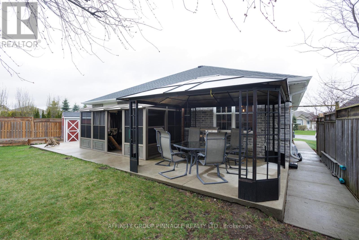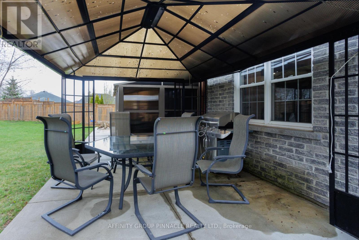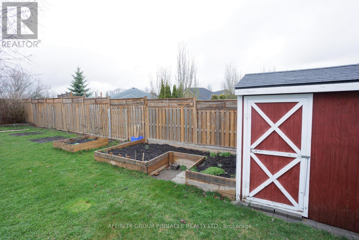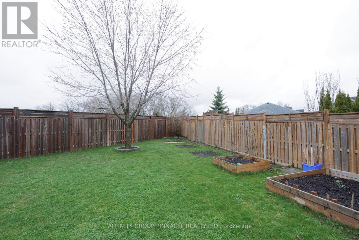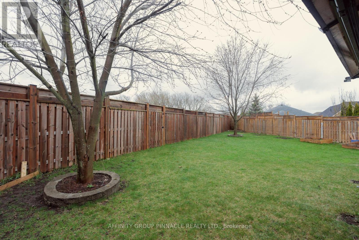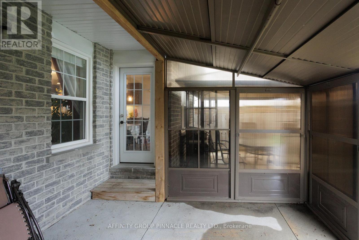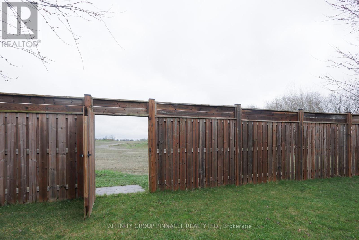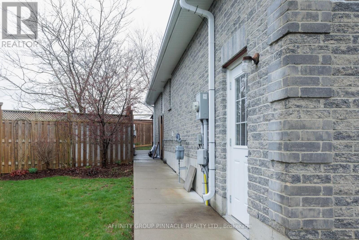 Karla Knows Quinte!
Karla Knows Quinte!42 Matchett Cres Kawartha Lakes, Ontario K9V 4R1
$899,900
Welcome to 42 Matchett Cres! This gorgeous 2+2 bedroom 3 bath all brick bungalow shows a 10++ throughout and offers you a long list of excellent features and upgrades including: an incredible open concept layout with beautiful engineered hardwood flooring, stunning kitchen with quartz counter tops and walkout to the sunroom and spacious fully fenced backyard. Main floor laundry with direct entrance to the two car garage, two main floor bedrooms including primary bedroom with ensuite bath, 4pc main floor bath and newly shingled roof in August of 2023. The lower level is fully finished with large family room, 2 more good sized bedrooms, a beautiful full 3pc bath with tiled shower, second laundry room and electric chair lift on the stairs if required. This impeccably kept home has been stunningly landscaped and shows pride of ownership everywhere you look! (id:47564)
Open House
This property has open houses!
12:00 pm
Ends at:1:30 pm
Property Details
| MLS® Number | X8252992 |
| Property Type | Single Family |
| Community Name | Lindsay |
| Amenities Near By | Hospital |
| Community Features | Community Centre |
| Features | Level Lot |
| Parking Space Total | 6 |
Building
| Bathroom Total | 3 |
| Bedrooms Above Ground | 2 |
| Bedrooms Below Ground | 2 |
| Bedrooms Total | 4 |
| Architectural Style | Bungalow |
| Basement Development | Finished |
| Basement Type | Full (finished) |
| Construction Style Attachment | Detached |
| Cooling Type | Central Air Conditioning |
| Exterior Finish | Brick |
| Heating Fuel | Natural Gas |
| Heating Type | Forced Air |
| Stories Total | 1 |
| Type | House |
Parking
| Attached Garage |
Land
| Acreage | No |
| Land Amenities | Hospital |
| Size Irregular | 32.12 Ft |
| Size Total Text | 32.12 Ft |
Rooms
| Level | Type | Length | Width | Dimensions |
|---|---|---|---|---|
| Lower Level | Bedroom | 3.63 m | 3.3 m | 3.63 m x 3.3 m |
| Lower Level | Bedroom | 4.93 m | 3.05 m | 4.93 m x 3.05 m |
| Lower Level | Recreational, Games Room | 8.89 m | 7.62 m | 8.89 m x 7.62 m |
| Lower Level | Utility Room | 3.63 m | 3.07 m | 3.63 m x 3.07 m |
| Main Level | Dining Room | 3.61 m | 3.02 m | 3.61 m x 3.02 m |
| Main Level | Living Room | 4.27 m | 6.43 m | 4.27 m x 6.43 m |
| Main Level | Kitchen | 3.48 m | 3.2 m | 3.48 m x 3.2 m |
| Main Level | Bedroom | 3.28 m | 3.4 m | 3.28 m x 3.4 m |
| Main Level | Bedroom | 3.78 m | 4.01 m | 3.78 m x 4.01 m |
Utilities
| Sewer | Installed |
| Natural Gas | Installed |
| Electricity | Installed |
| Cable | Installed |
https://www.realtor.ca/real-estate/26777974/42-matchett-cres-kawartha-lakes-lindsay

Salesperson
(705) 324-2552

273 Kent St.w Unit B
Lindsay, Ontario K9V 2Z8
(705) 324-2552
(705) 324-2378
www.affinitygrouppinnacle.ca
Interested?
Contact us for more information


