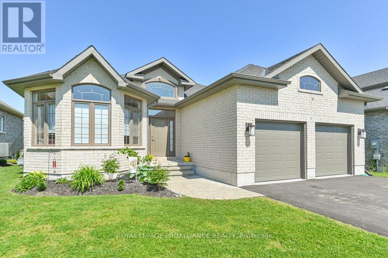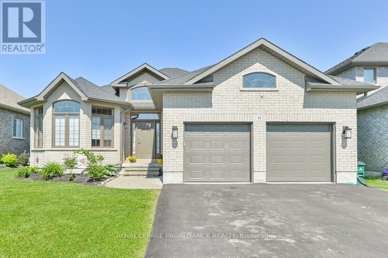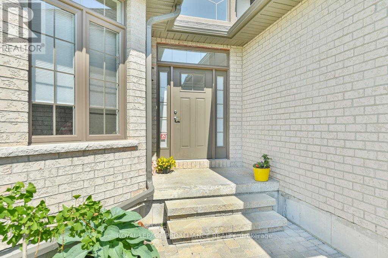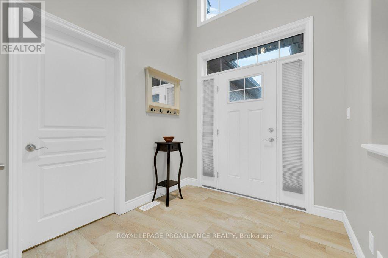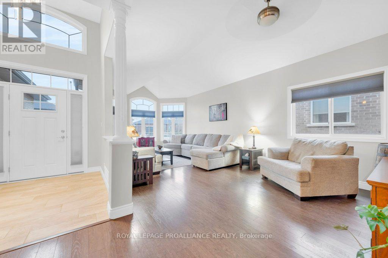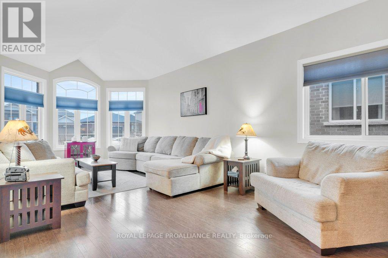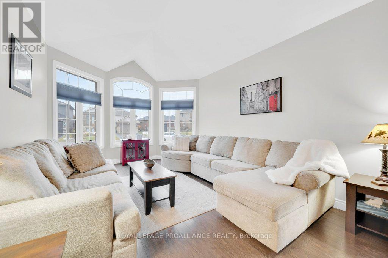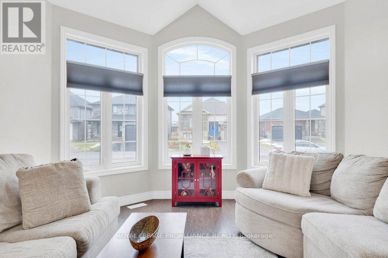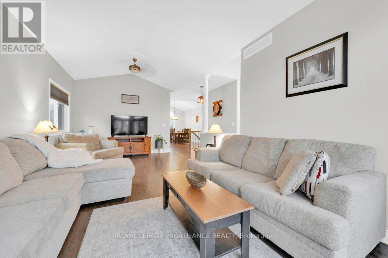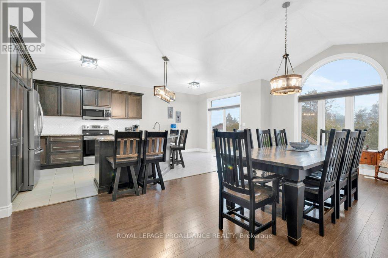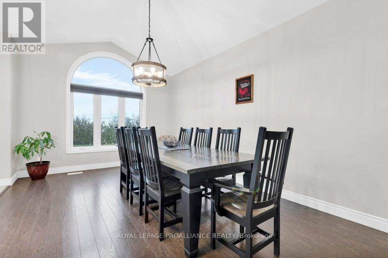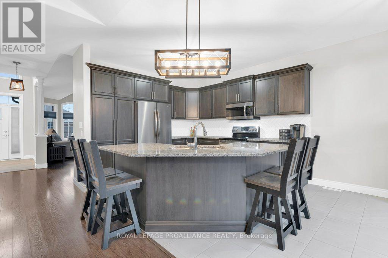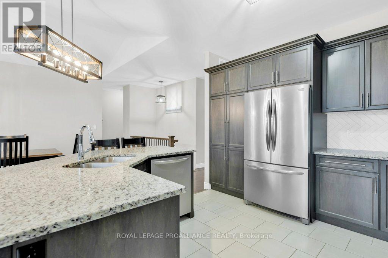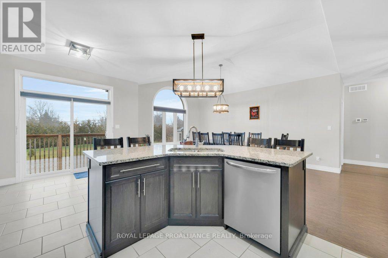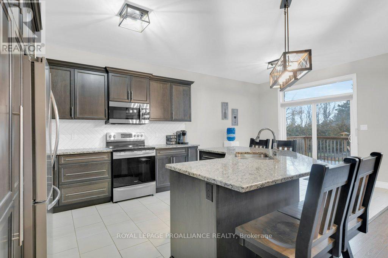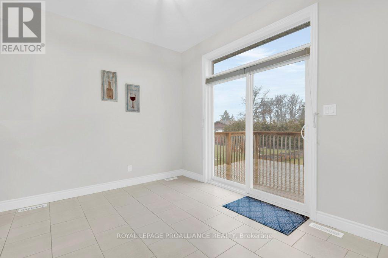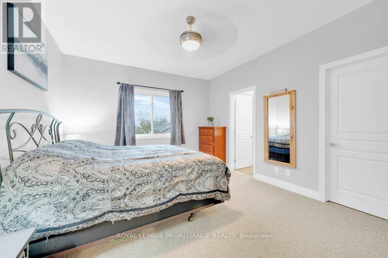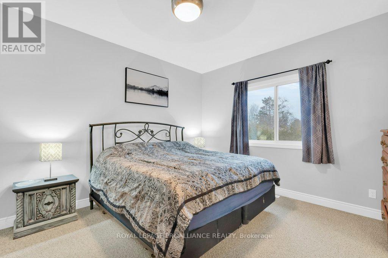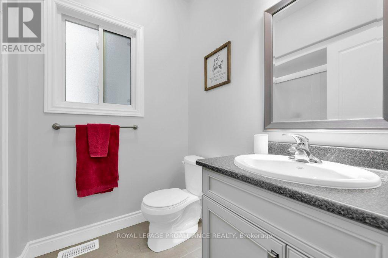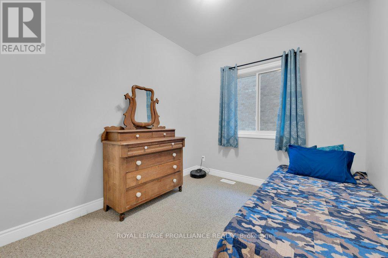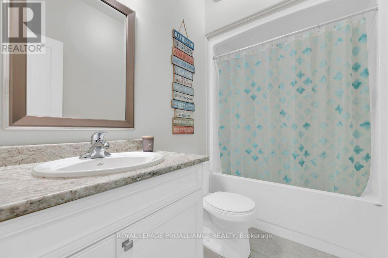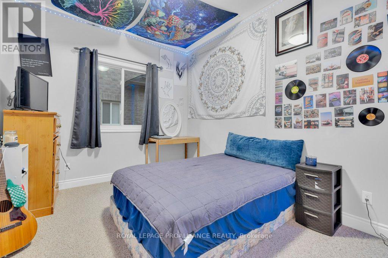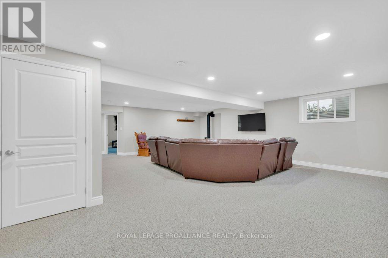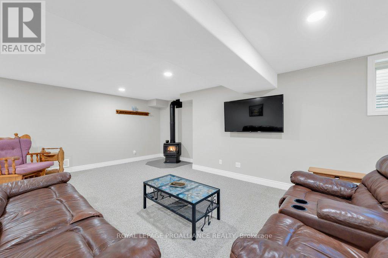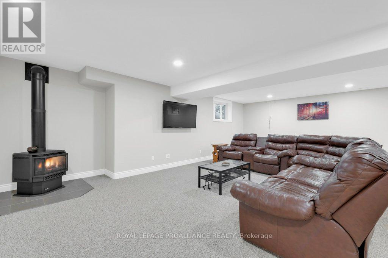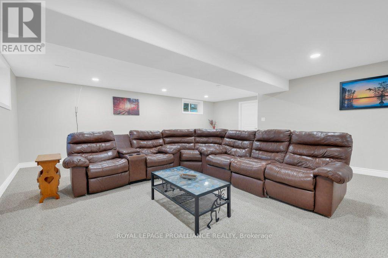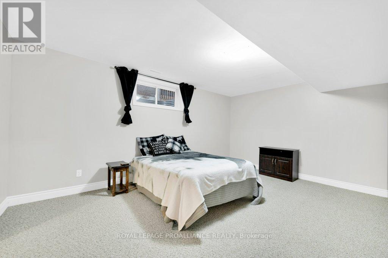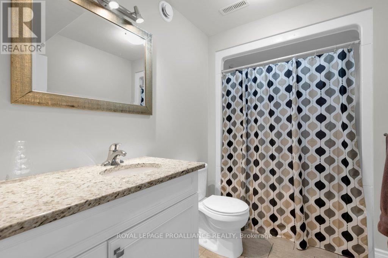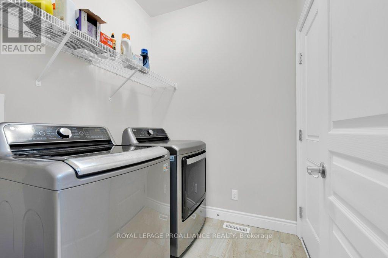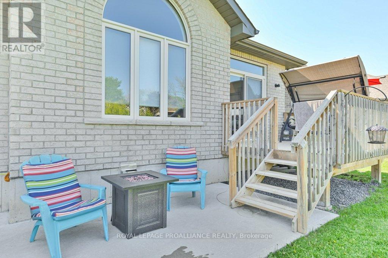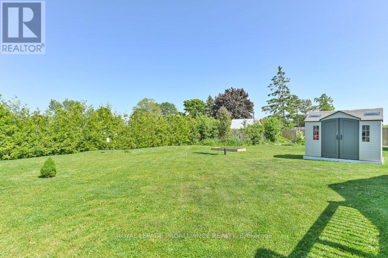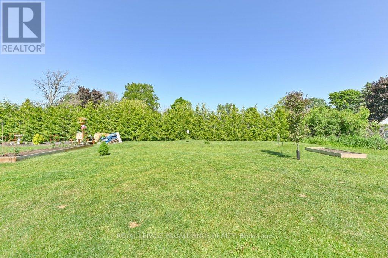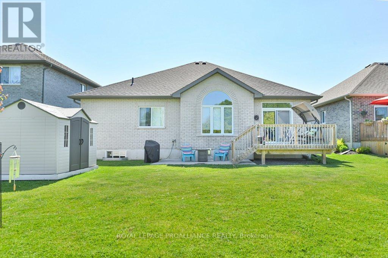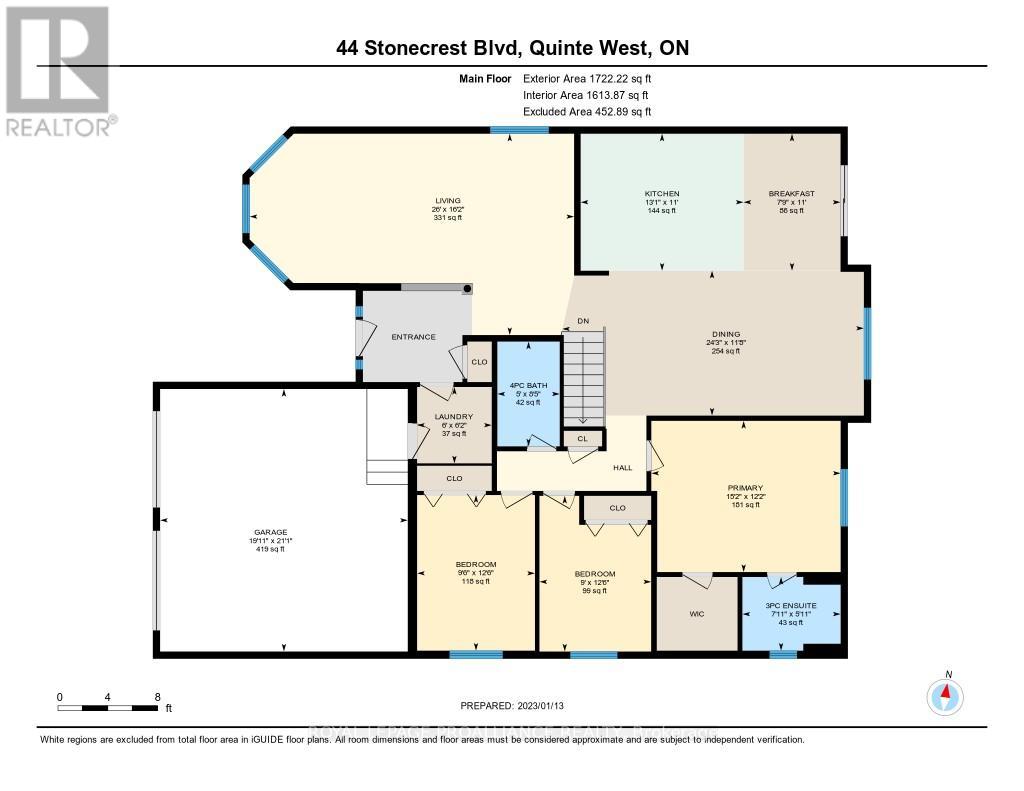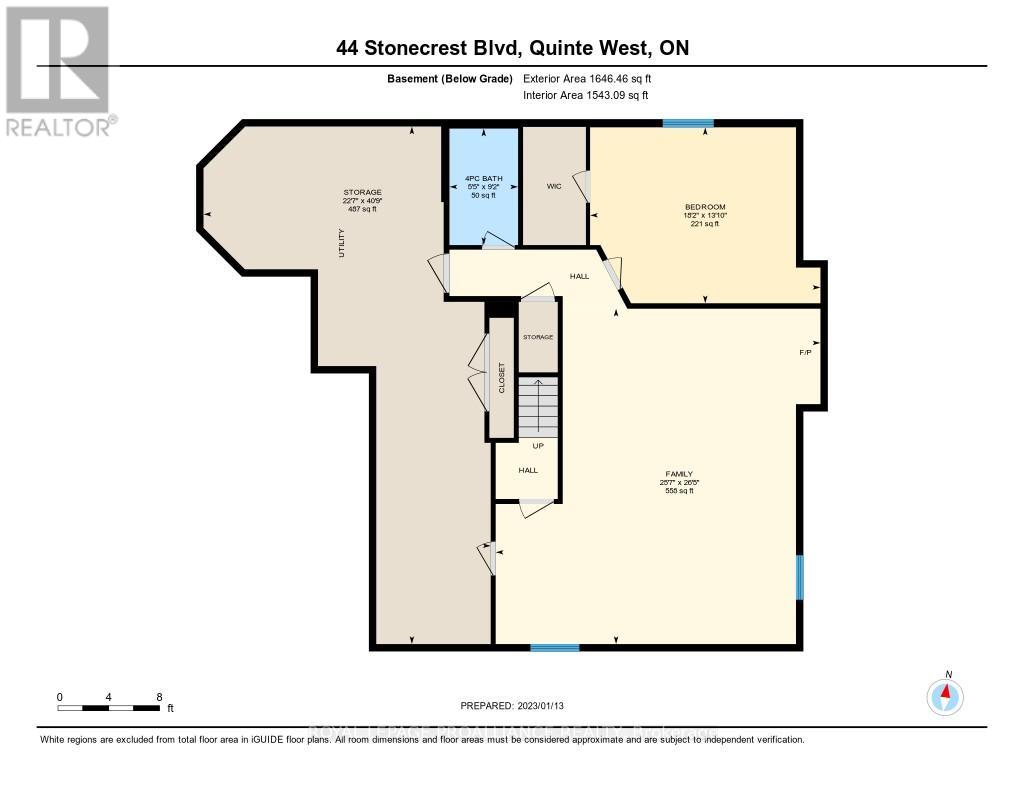 Karla Knows Quinte!
Karla Knows Quinte!44 Stonecrest Blvd Quinte West, Ontario K8R 0A4
$789,000
This stunning bungalow in Stonecrest, Quinte West boasts 4 bedrooms, 3 baths and impeccable craftsmanship by Mirtren. Featuring 9 foot ceilings and main floor laundry, the kitchen and baths are adorned with quartz counter-tops, complementing the 9 foot ceilings that grace the main floor. The heart of this home lies in its bright and airy kitchen, flooded with sunlight and offering ample space for culinary creativity adjacent to the kitchen, the generous open-concept dining area is highlighted by a peaked ceiling and a sliding door that seamlessly connects to the deck and backyard. retreat to the primary bedroom with a walk-in closet and 3 pc. en-suite. Two additional level includes a cozy gas stove, a sizable bedroom with a walk-in closet and full bath. Thoughtfully designed for comfort, with abundant space and functionality, this home is perfect for family living. **** EXTRAS **** Approximate annual utilities: hydro $1500/gas $1520/water & sewage $2000. (id:47564)
Open House
This property has open houses!
12:00 pm
Ends at:1:30 pm
Property Details
| MLS® Number | X8102206 |
| Property Type | Single Family |
| Amenities Near By | Hospital, Place Of Worship, Public Transit |
| Features | Conservation/green Belt |
| Parking Space Total | 4 |
Building
| Bathroom Total | 3 |
| Bedrooms Above Ground | 3 |
| Bedrooms Below Ground | 1 |
| Bedrooms Total | 4 |
| Architectural Style | Bungalow |
| Basement Development | Finished |
| Basement Type | Full (finished) |
| Construction Style Attachment | Detached |
| Cooling Type | Central Air Conditioning |
| Exterior Finish | Brick |
| Fireplace Present | Yes |
| Heating Fuel | Natural Gas |
| Heating Type | Forced Air |
| Stories Total | 1 |
| Type | House |
Parking
| Attached Garage |
Land
| Acreage | No |
| Land Amenities | Hospital, Place Of Worship, Public Transit |
| Size Irregular | 53 X 128 Ft |
| Size Total Text | 53 X 128 Ft |
Rooms
| Level | Type | Length | Width | Dimensions |
|---|---|---|---|---|
| Basement | Bedroom 4 | 4.22 m | 5.54 m | 4.22 m x 5.54 m |
| Basement | Utility Room | 12.47 m | 6.92 m | 12.47 m x 6.92 m |
| Basement | Family Room | 8.07 m | 7.83 m | 8.07 m x 7.83 m |
| Main Level | Primary Bedroom | 3.71 m | 4.62 m | 3.71 m x 4.62 m |
| Main Level | Bedroom 2 | 3.81 m | 2.9 m | 3.81 m x 2.9 m |
| Main Level | Bedroom 3 | 3.81 m | 2.74 m | 3.81 m x 2.74 m |
| Main Level | Kitchen | 3.35 m | 3.99 m | 3.35 m x 3.99 m |
| Main Level | Living Room | 4.93 m | 7.92 m | 4.93 m x 7.92 m |
| Main Level | Dining Room | 3.56 m | 7.39 m | 3.56 m x 7.39 m |
| Main Level | Eating Area | 3.35 m | 2.36 m | 3.35 m x 2.36 m |
| Main Level | Laundry Room | 1.88 m | 1.83 m | 1.88 m x 1.83 m |
Utilities
| Sewer | Installed |
| Natural Gas | Installed |
| Electricity | Installed |
| Cable | Installed |
https://www.realtor.ca/real-estate/26565185/44-stonecrest-blvd-quinte-west
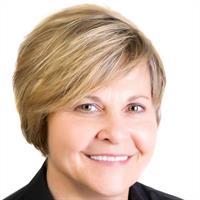
Salesperson
(613) 966-6060
357 Front St Unit B
Belleville, Ontario K8N 2Z9
(613) 966-6060
(613) 966-2904
Interested?
Contact us for more information


