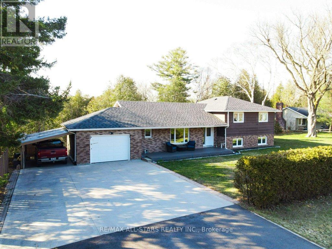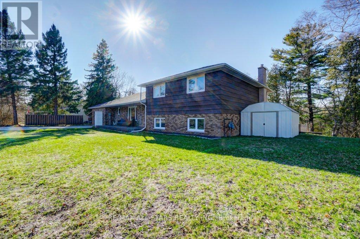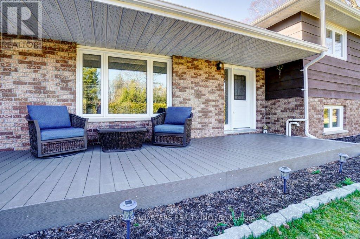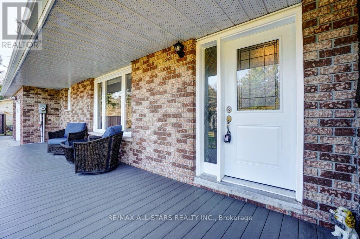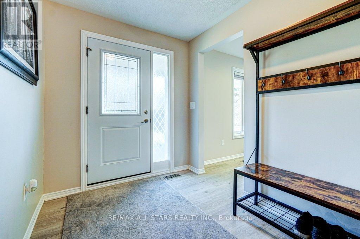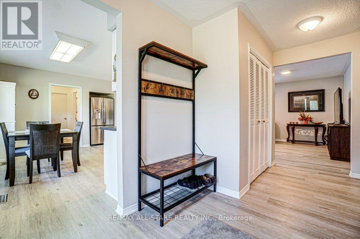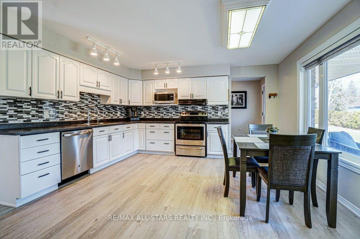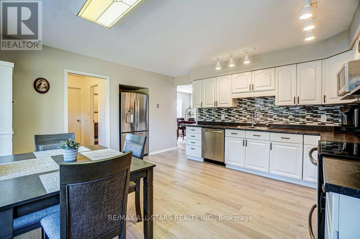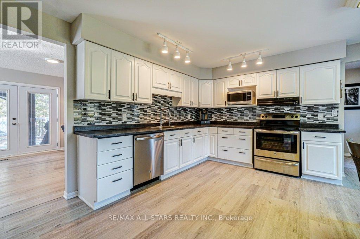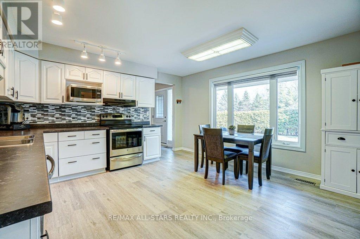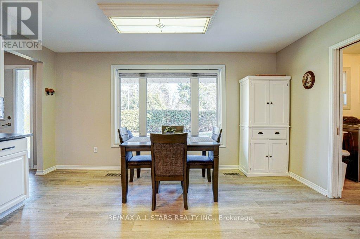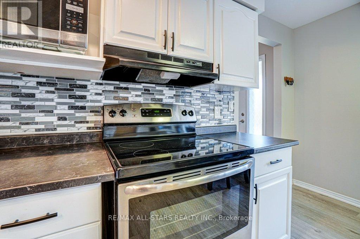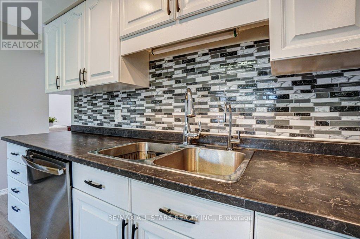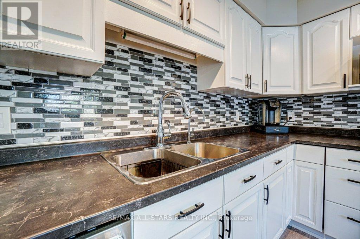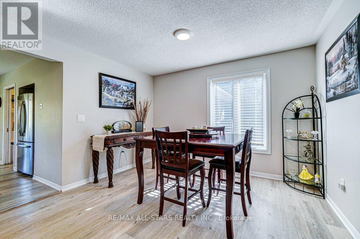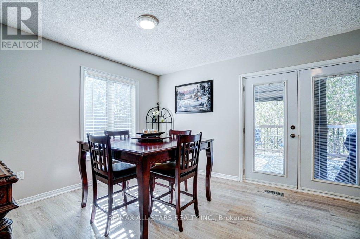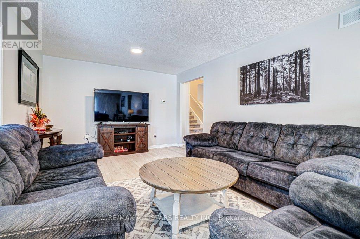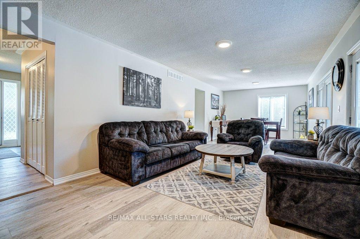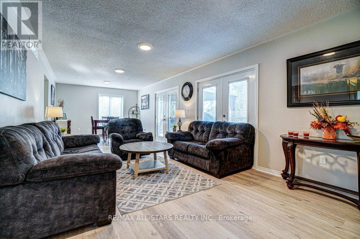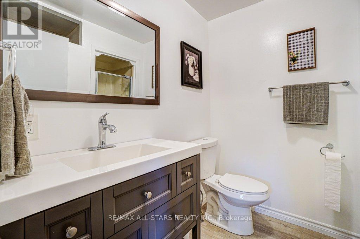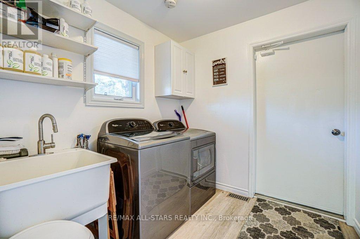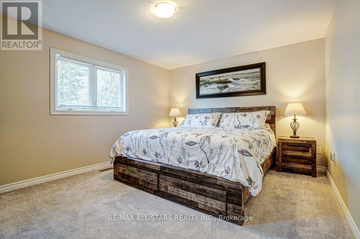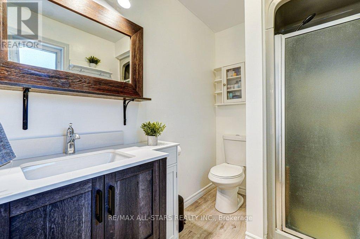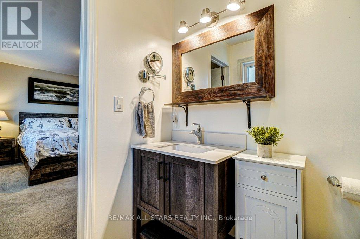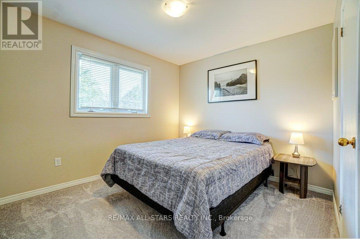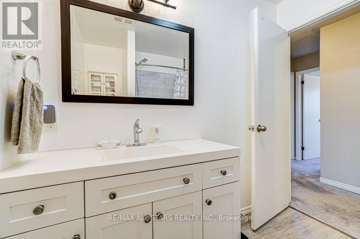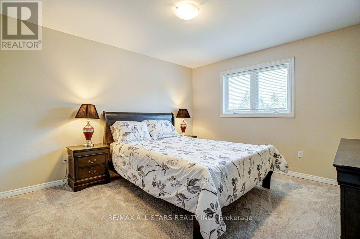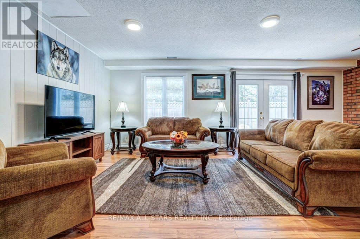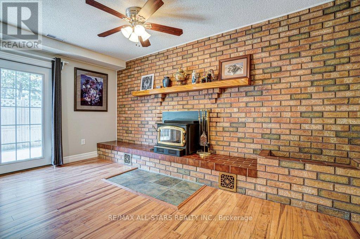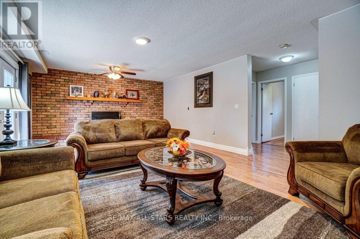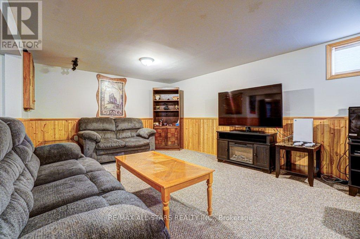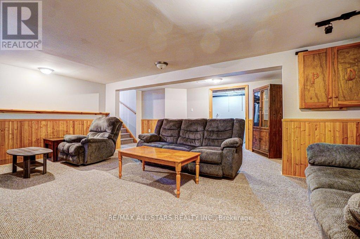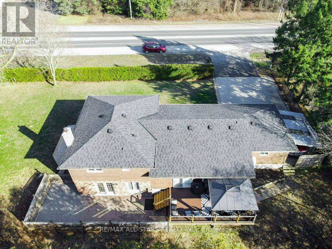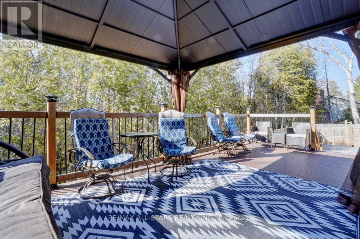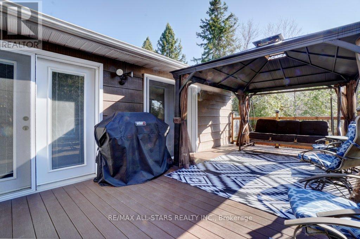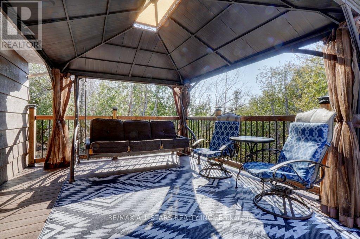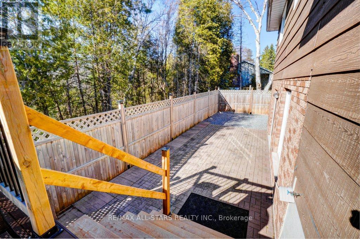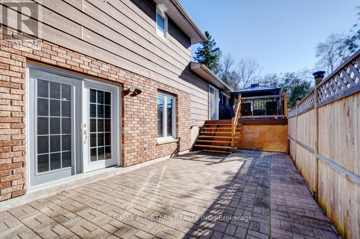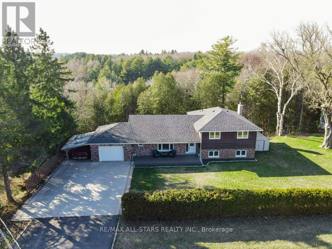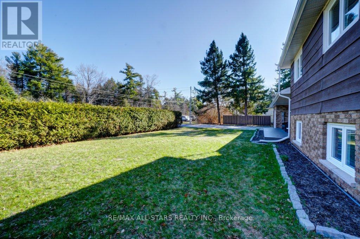4 Bedroom
3 Bathroom
Fireplace
Central Air Conditioning
Forced Air
$899,900
Nothing to do but move your family in to this updated 3+2 bed, 3 bathroom, 3000 sq ft (fin liv spc) immaculate home on 1/2 acre country lot, overlooking wooded ravine. Tons of space to play indoors & outdoors for everyone including a large back fenced in area with deck & patio & a huge yard for throwing the ball or a winter ice rink?! Updates include the lovely & bright eat-in kitchen & bathrooms as well as flooring, paint & decor...so well cared for! The concrete driveway is massive and the garage is extended with a bonus car-port for the toys. There's a back living room with walk-out to pergola, deck & fenced patio + separate family room + recreation room as well as space for a workshop! With covered front porch, main floor laundry, 3 walk-outs in all & tons of storage there's no more room for excuses! 5 minutes to Cobourg & all amenities, 3 minutes to the 401. Check out the floorplans! **** EXTRAS **** Inclusions: Fridge, Stove, Dishwasher, Washer, Dryer, Smoke Detector, Window Coverings, Garage Door Opener. (id:47564)
Property Details
|
MLS® Number
|
X8189752 |
|
Property Type
|
Single Family |
|
Community Name
|
Baltimore |
|
Amenities Near By
|
Hospital |
|
Community Features
|
School Bus |
|
Features
|
Ravine |
|
Parking Space Total
|
8 |
Building
|
Bathroom Total
|
3 |
|
Bedrooms Above Ground
|
4 |
|
Bedrooms Total
|
4 |
|
Basement Development
|
Partially Finished |
|
Basement Type
|
Full (partially Finished) |
|
Construction Style Attachment
|
Detached |
|
Construction Style Split Level
|
Sidesplit |
|
Cooling Type
|
Central Air Conditioning |
|
Exterior Finish
|
Brick |
|
Fireplace Present
|
Yes |
|
Heating Fuel
|
Natural Gas |
|
Heating Type
|
Forced Air |
|
Type
|
House |
Parking
Land
|
Acreage
|
No |
|
Land Amenities
|
Hospital |
|
Sewer
|
Septic System |
|
Size Irregular
|
150 X 150 Ft |
|
Size Total Text
|
150 X 150 Ft|1/2 - 1.99 Acres |
Rooms
| Level |
Type |
Length |
Width |
Dimensions |
|
Second Level |
Primary Bedroom |
4.54 m |
3.63 m |
4.54 m x 3.63 m |
|
Second Level |
Bathroom |
1.64 m |
1.55 m |
1.64 m x 1.55 m |
|
Second Level |
Bedroom |
4.08 m |
3.5 m |
4.08 m x 3.5 m |
|
Second Level |
Bedroom |
3.5 m |
3.02 m |
3.5 m x 3.02 m |
|
Second Level |
Bathroom |
2.47 m |
2.17 m |
2.47 m x 2.17 m |
|
Basement |
Recreational, Games Room |
6.37 m |
5.82 m |
6.37 m x 5.82 m |
|
Lower Level |
Family Room |
6.8 m |
4.57 m |
6.8 m x 4.57 m |
|
Lower Level |
Bedroom |
3.9 m |
3.08 m |
3.9 m x 3.08 m |
|
Lower Level |
Den |
3.5 m |
2.83 m |
3.5 m x 2.83 m |
|
Main Level |
Kitchen |
5.27 m |
4.39 m |
5.27 m x 4.39 m |
|
Main Level |
Living Room |
9.11 m |
3.75 m |
9.11 m x 3.75 m |
|
Main Level |
Bathroom |
2.07 m |
2.35 m |
2.07 m x 2.35 m |
Utilities
|
Natural Gas
|
Installed |
|
Electricity
|
Installed |
|
Cable
|
Installed |
https://www.realtor.ca/real-estate/26690818/4568-county-rd-45-hamilton-township-baltimore
RE/MAX ALL-STARS REALTY INC.
(705) 324-6153
 Karla Knows Quinte!
Karla Knows Quinte!

