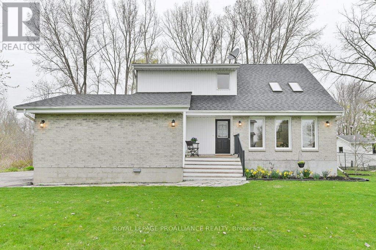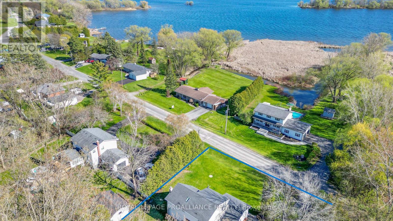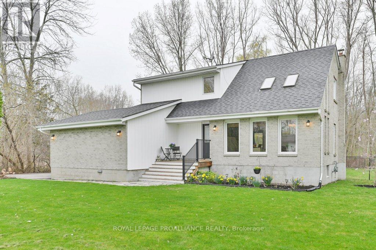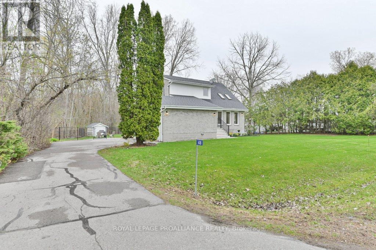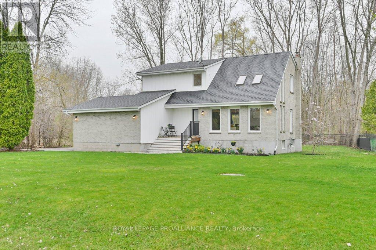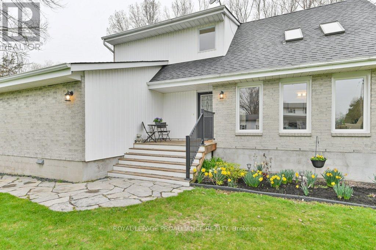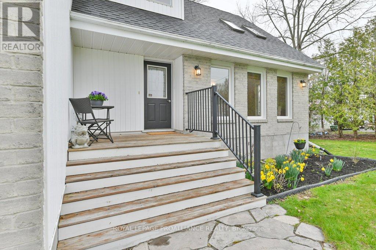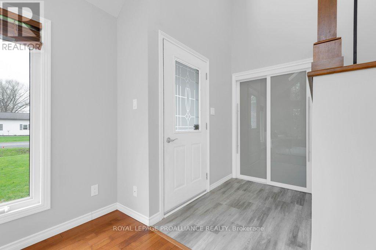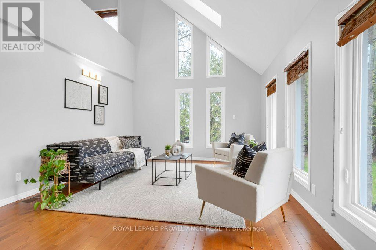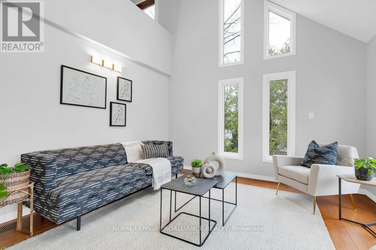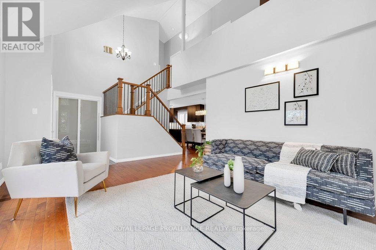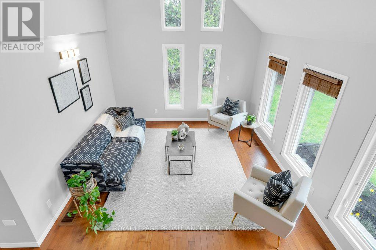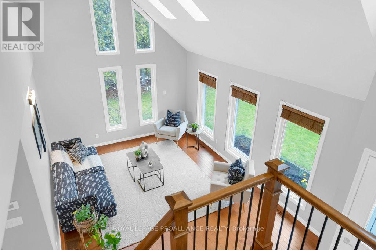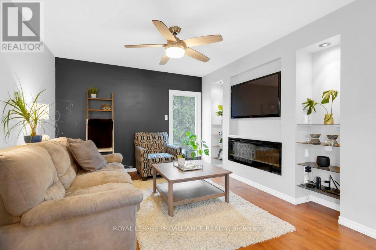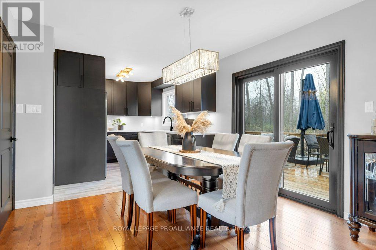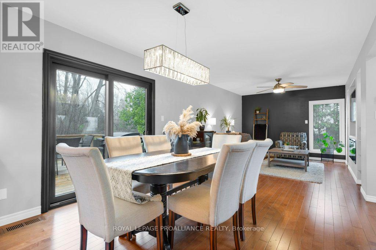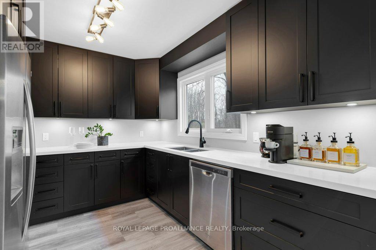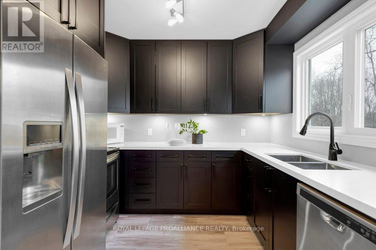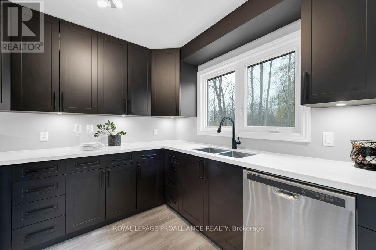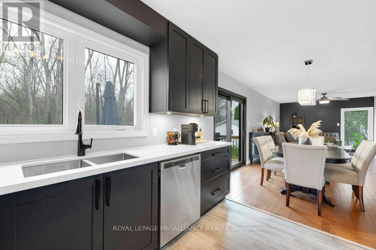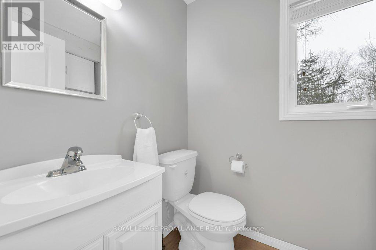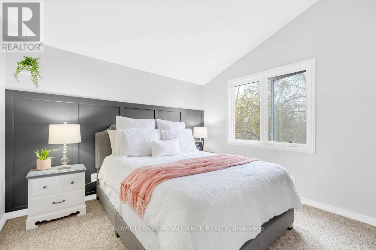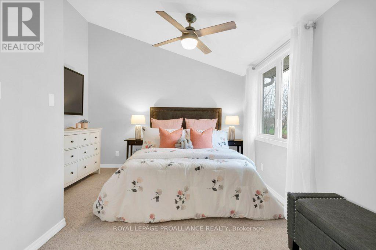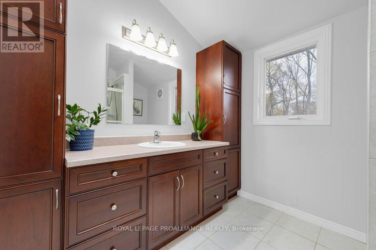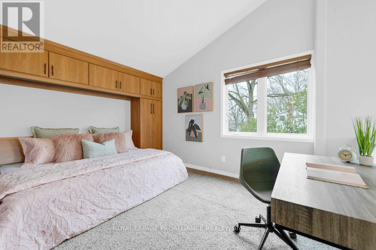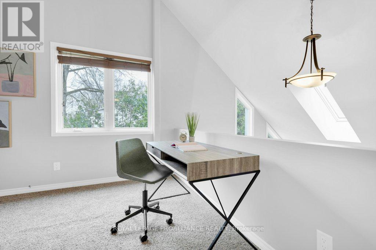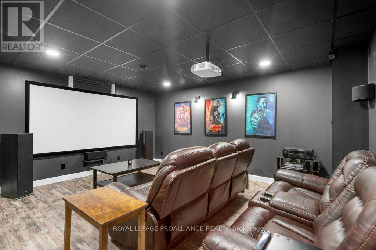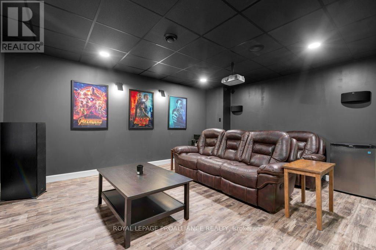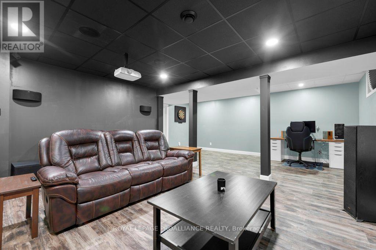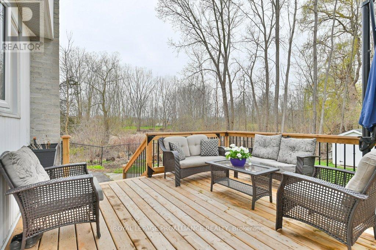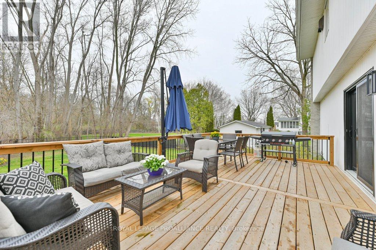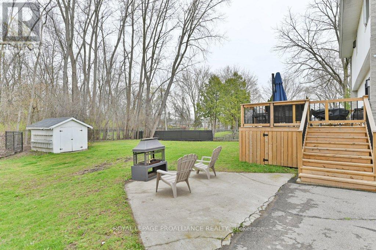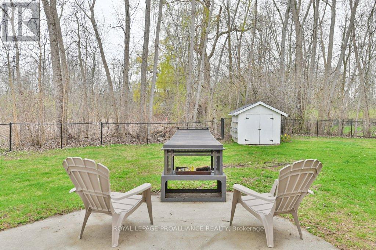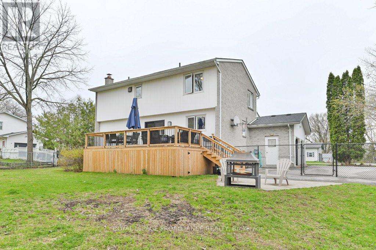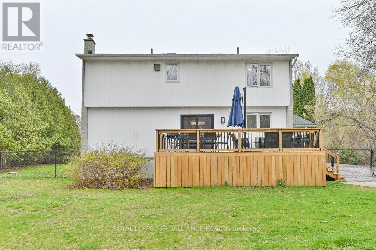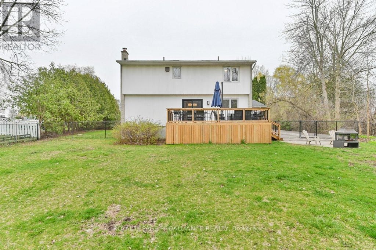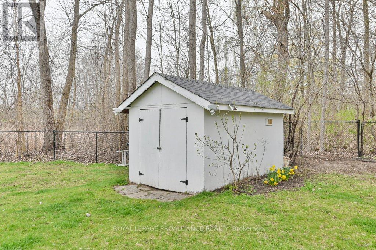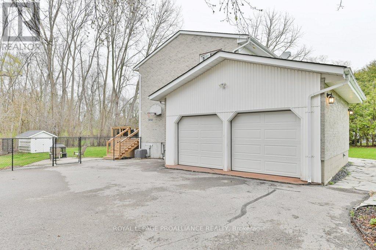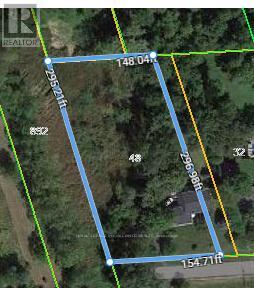 Karla Knows Quinte!
Karla Knows Quinte!48 Dorthy Dr Quinte West, Ontario K8V 5P5
$749,900
Welcome to 48 Dorthy Drive, a place to call home! Are you a small family, single couple, retiree, or someone who loves to entertain guests? This place really is suitable for all with its 2 bedrooms, 2 bath, & spacious guest loft with a hideaway queen size bed (could easily be converted to a 3rd bedroom). Vaulted ceilings & updated windows allow natural light to beam through the main floor living room, family room and dining room! The eye-catching newly renovated kitchen offers sleek finishes & caesar stone quartz countertops. Downstairs features a theatre room. Step through the new sliding door off the dining room and you'll find a beautiful private fenced in backyard, new large deck, and garden shed all tucked away on 1 acre at the end of a quiet cul-de-sac. Conveniently located to the Bay of Quinte, RCAF, shopping, and town. Property offers the best of both worlds; country living feel with the convenience of town a few minutes away. Dont wait to book a viewing of this beautiful property today! **** EXTRAS **** Central Vacuum works but being sold in ""As Is"" condition. (id:47564)
Open House
This property has open houses!
12:00 pm
Ends at:1:30 pm
Property Details
| MLS® Number | X8265104 |
| Property Type | Single Family |
| Amenities Near By | Park |
| Community Features | Community Centre |
| Features | Cul-de-sac, Level Lot, Wooded Area |
| Parking Space Total | 5 |
Building
| Bathroom Total | 2 |
| Bedrooms Above Ground | 2 |
| Bedrooms Total | 2 |
| Basement Development | Finished |
| Basement Type | Full (finished) |
| Construction Style Attachment | Detached |
| Cooling Type | Central Air Conditioning |
| Exterior Finish | Brick, Vinyl Siding |
| Fireplace Present | Yes |
| Heating Fuel | Natural Gas |
| Heating Type | Forced Air |
| Stories Total | 2 |
| Type | House |
Parking
| Attached Garage |
Land
| Acreage | No |
| Land Amenities | Park |
| Sewer | Septic System |
| Size Irregular | 154.71 X 295.21 Ft |
| Size Total Text | 154.71 X 295.21 Ft|1/2 - 1.99 Acres |
Rooms
| Level | Type | Length | Width | Dimensions |
|---|---|---|---|---|
| Second Level | Loft | 2.89 m | 4.12 m | 2.89 m x 4.12 m |
| Second Level | Bathroom | 2.5 m | 2.55 m | 2.5 m x 2.55 m |
| Second Level | Primary Bedroom | 3.95 m | 3.56 m | 3.95 m x 3.56 m |
| Basement | Recreational, Games Room | 6.04 m | 3 m | 6.04 m x 3 m |
| Basement | Other | 4.94 m | 4.08 m | 4.94 m x 4.08 m |
| Basement | Other | 5.32 m | 6.54 m | 5.32 m x 6.54 m |
| Main Level | Living Room | 5.28 m | 3.8 m | 5.28 m x 3.8 m |
| Main Level | Sitting Room | 3.73 m | 3.61 m | 3.73 m x 3.61 m |
| Main Level | Dining Room | 3.49 m | 3.77 m | 3.49 m x 3.77 m |
| Main Level | Kitchen | 3.42 m | 2.86 m | 3.42 m x 2.86 m |
| Main Level | Bathroom | 1.49 m | 2.23 m | 1.49 m x 2.23 m |
| Main Level | Bedroom 2 | 3.3 m | 3.58 m | 3.3 m x 3.58 m |
Utilities
| Natural Gas | Installed |
| Electricity | Installed |
| Cable | Available |
https://www.realtor.ca/real-estate/26793952/48-dorthy-dr-quinte-west
Salesperson
(613) 475-6242
(613) 475-6242
(613) 475-6245
Salesperson
(613) 885-1733
(888) 229-9064
(613) 475-6242
(613) 475-6245
Interested?
Contact us for more information


