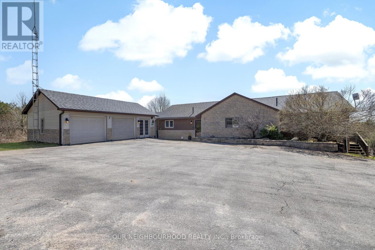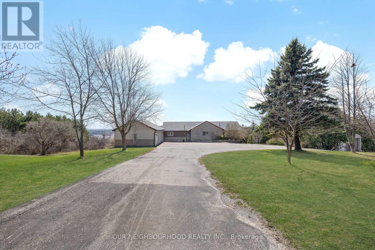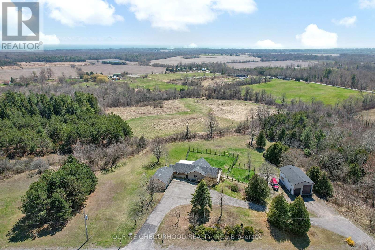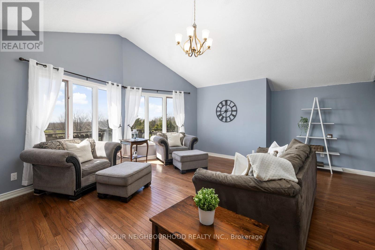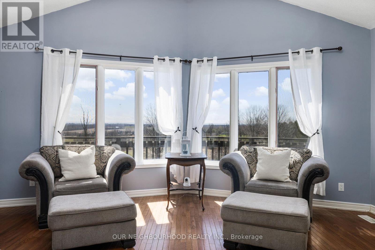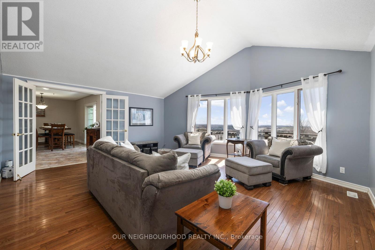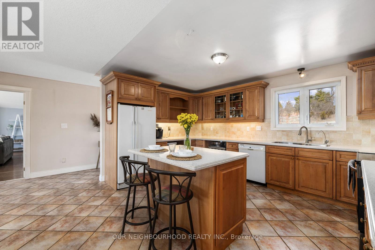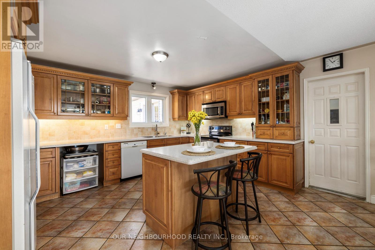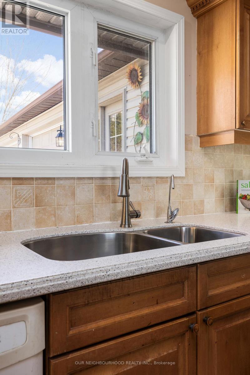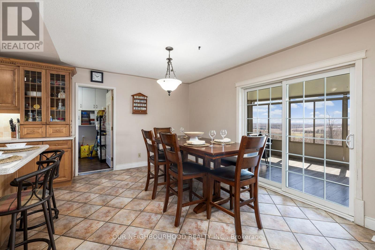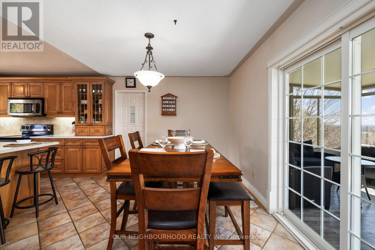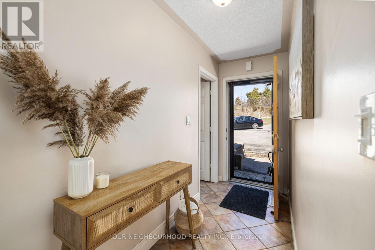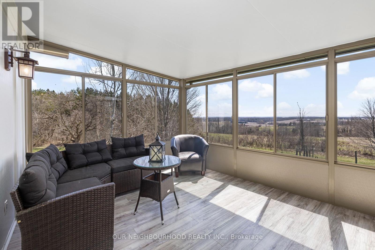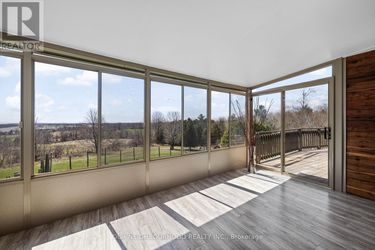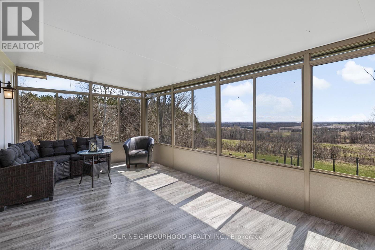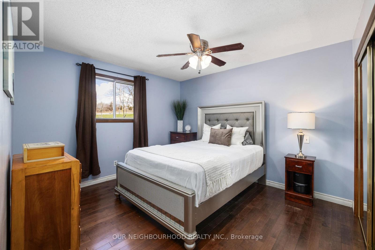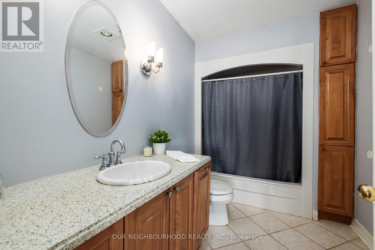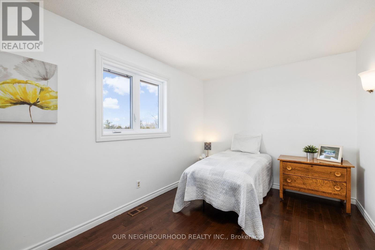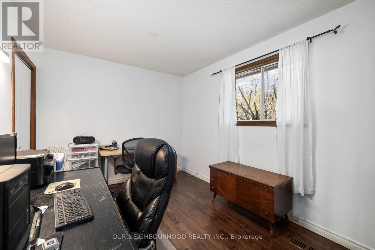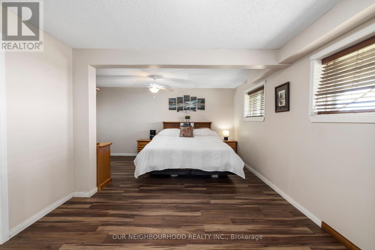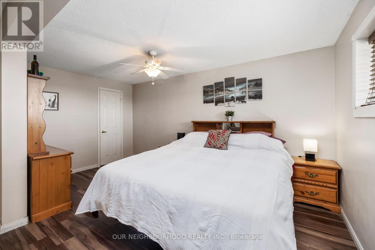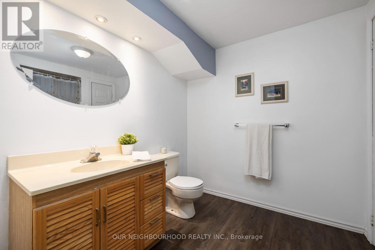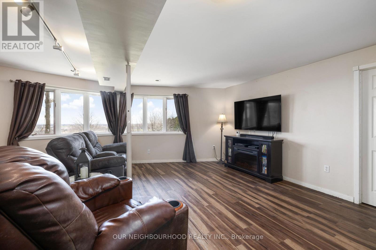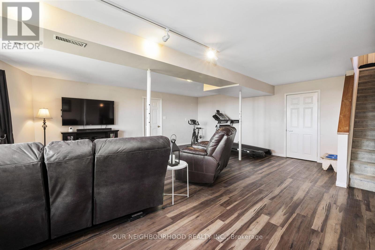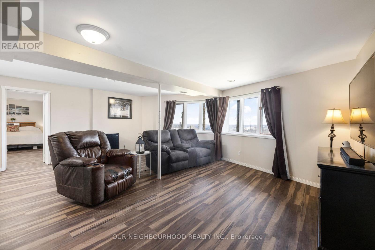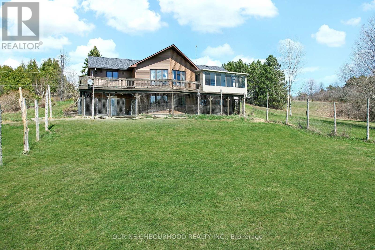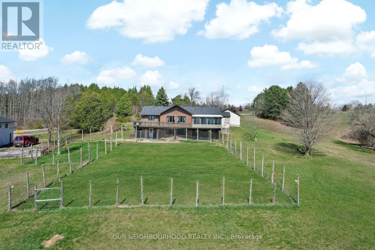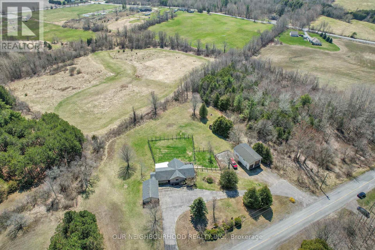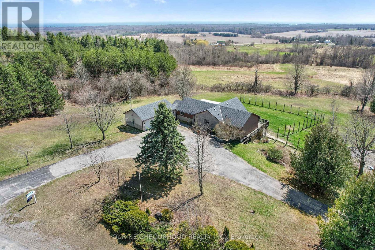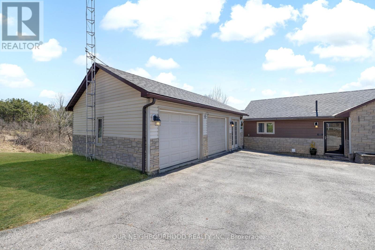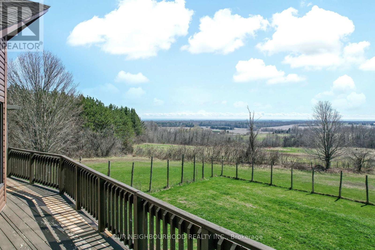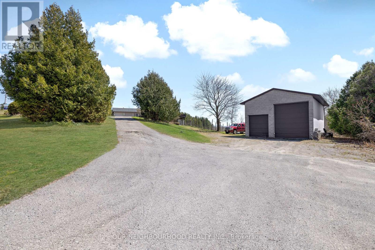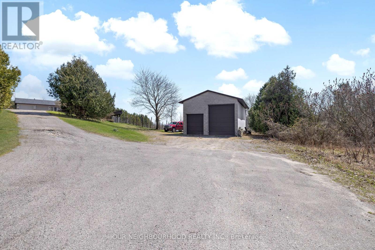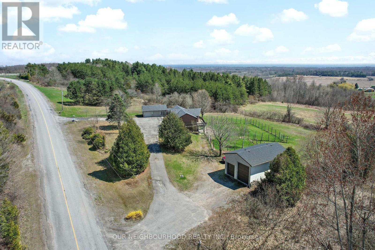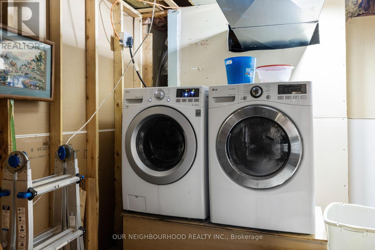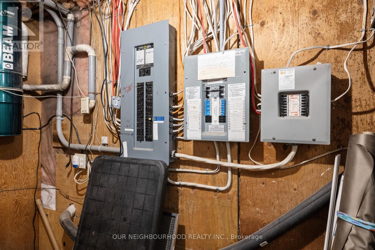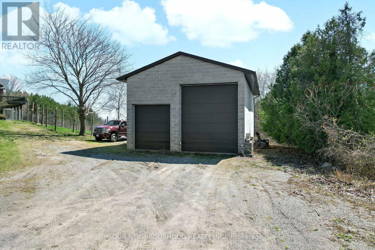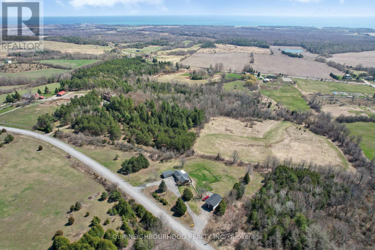 Karla Knows Quinte!
Karla Knows Quinte!497 Dudley Rd Alnwick/haldimand, Ontario K0K 1S0
$899,900
Nestled between Grafton and Colborne, On sprawling 6+ acres with views of Lake Ontario. 3+1 bedroom, 2 Bath, Ranch Style bungalow. Features open concept kitchen with plenty of storage space & breakfast bar. Overlooking dinning room with walkout to new 3 season sunroom overlooking the back yard and walkout to full length deck. Main level great room offers cathedral ceilings and french doors, Lower level walk out basement with flex space and oversized family room. Lower level bedroom offers ensuite and walk in closet. Attached 29x19, 2.5 car garage and detached 24x40 shop/garage. Geo-thermal heating and central air. Home is wired for the addition of a generator. Updated hardwood and laminate floors throughout and updated appliances. **** EXTRAS **** One additional severance is available on the property, subject to municipality approval. Central vac and Jacuzzi tub ""as is"". garage door openers ""as is""(doors still open manually). (id:47564)
Property Details
| MLS® Number | X8242354 |
| Property Type | Single Family |
| Community Name | Rural Alnwick/Haldimand |
| Features | Wooded Area, Sloping |
| Parking Space Total | 10 |
| View Type | View |
Building
| Bathroom Total | 2 |
| Bedrooms Above Ground | 3 |
| Bedrooms Below Ground | 1 |
| Bedrooms Total | 4 |
| Architectural Style | Bungalow |
| Basement Development | Finished |
| Basement Features | Separate Entrance, Walk Out |
| Basement Type | N/a (finished) |
| Construction Style Attachment | Detached |
| Cooling Type | Central Air Conditioning |
| Exterior Finish | Vinyl Siding, Wood |
| Heating Type | Forced Air |
| Stories Total | 1 |
| Type | House |
Parking
| Attached Garage |
Land
| Acreage | Yes |
| Sewer | Septic System |
| Size Irregular | 1029.75 X 502.95 Ft ; Triangular/pie Shape - 6 Acres |
| Size Total Text | 1029.75 X 502.95 Ft ; Triangular/pie Shape - 6 Acres|5 - 9.99 Acres |
Rooms
| Level | Type | Length | Width | Dimensions |
|---|---|---|---|---|
| Basement | Family Room | 7.62 m | 6.4 m | 7.62 m x 6.4 m |
| Basement | Bedroom 4 | 5.49 m | 4.88 m | 5.49 m x 4.88 m |
| Basement | Bathroom | 2.14 m | 2.13 m | 2.14 m x 2.13 m |
| Basement | Office | 3.65 m | 3.35 m | 3.65 m x 3.35 m |
| Main Level | Kitchen | 3.35 m | 4.57 m | 3.35 m x 4.57 m |
| Main Level | Dining Room | 3.05 m | 4.57 m | 3.05 m x 4.57 m |
| Main Level | Great Room | 5.79 m | 5.49 m | 5.79 m x 5.49 m |
| Main Level | Primary Bedroom | 3.36 m | 3.35 m | 3.36 m x 3.35 m |
| Main Level | Bedroom 2 | 3.97 m | 2.84 m | 3.97 m x 2.84 m |
| Main Level | Bedroom 3 | 3.97 m | 2.84 m | 3.97 m x 2.84 m |
| Main Level | Bathroom | 3.05 m | 1.83 m | 3.05 m x 1.83 m |
| Main Level | Sunroom | 5.79 m | 3.04 m | 5.79 m x 3.04 m |
https://www.realtor.ca/real-estate/26762750/497-dudley-rd-alnwickhaldimand-rural-alnwickhaldimand

Salesperson
(905) 373-7272

1 Queen St W #101
Cobourg, Ontario K9A 1M8
(905) 373-7272
(905) 373-7212
Interested?
Contact us for more information


