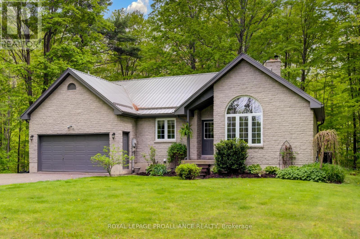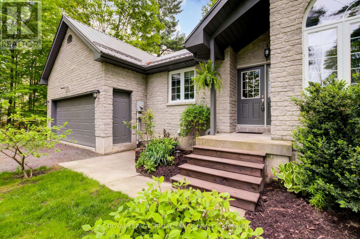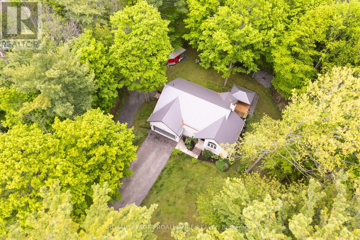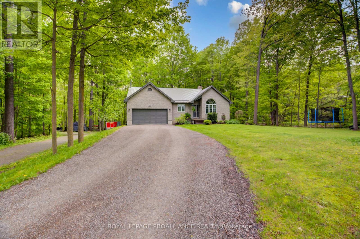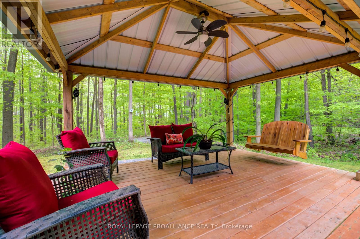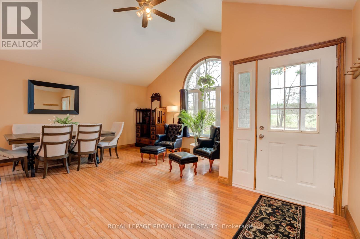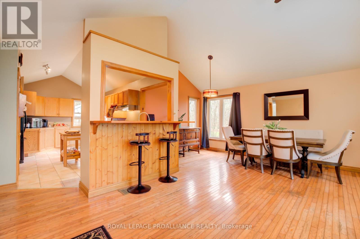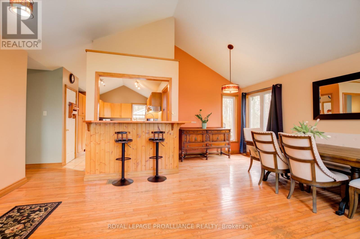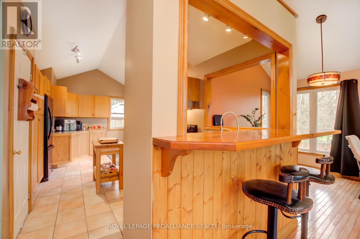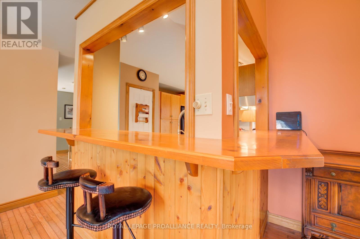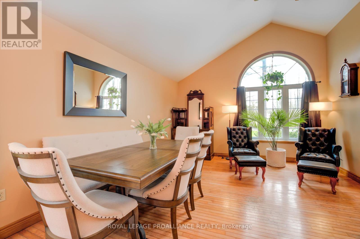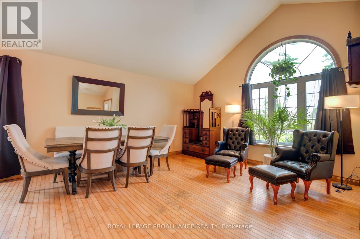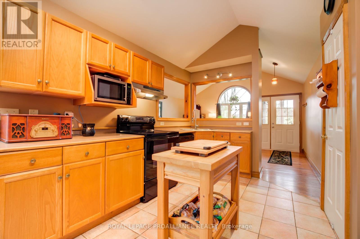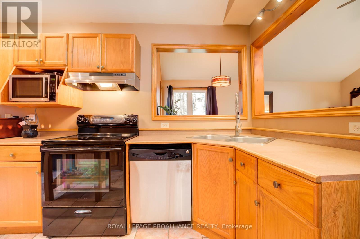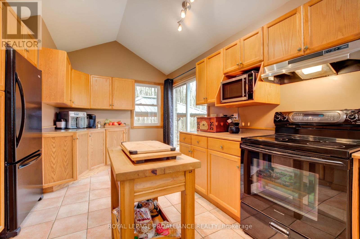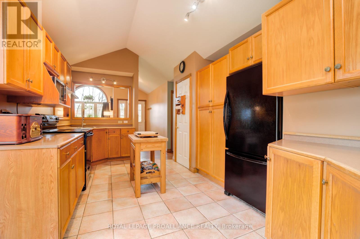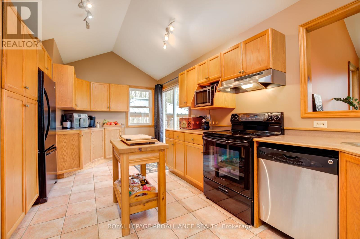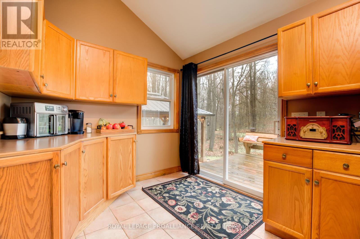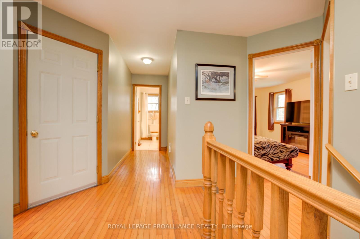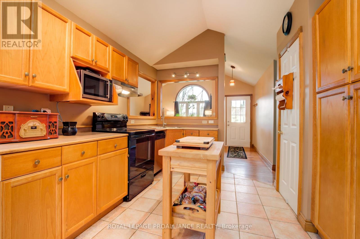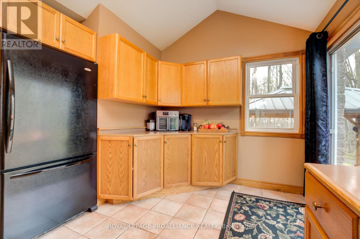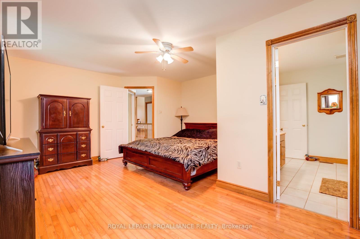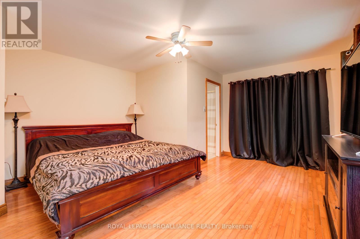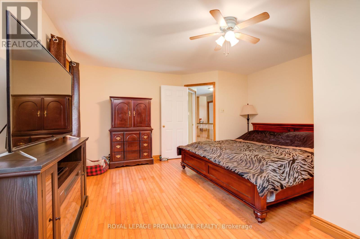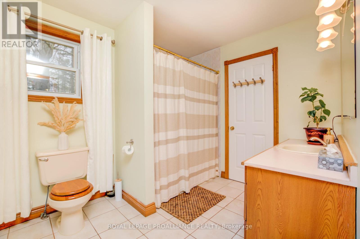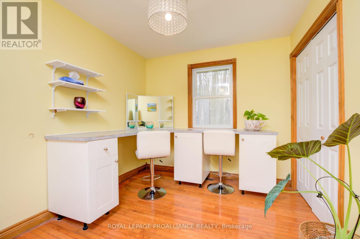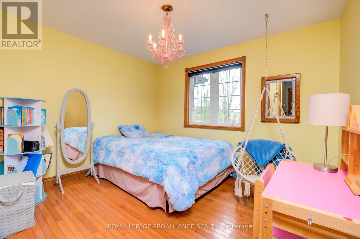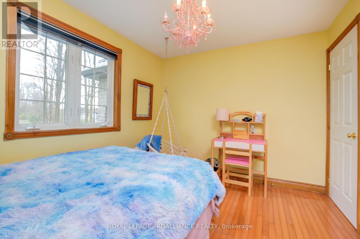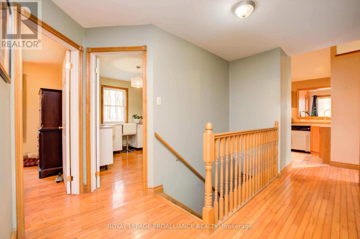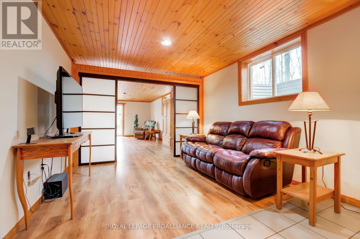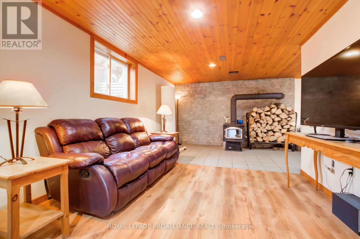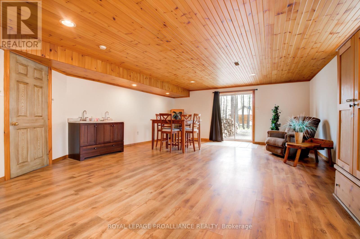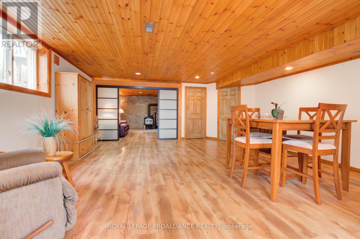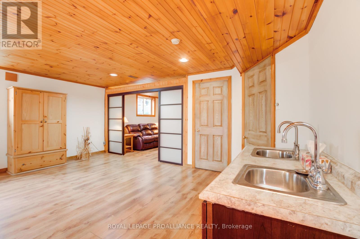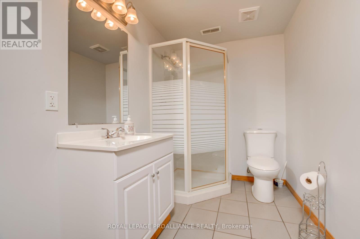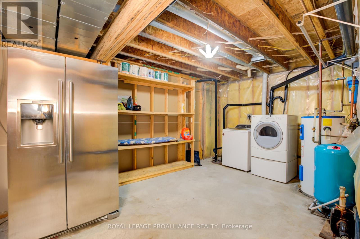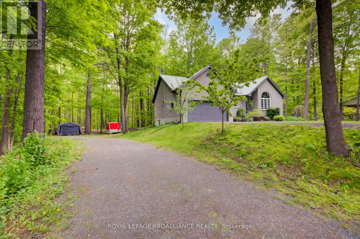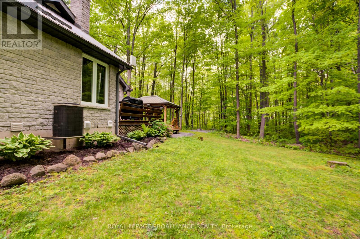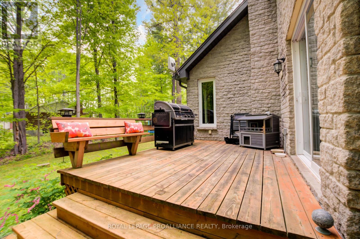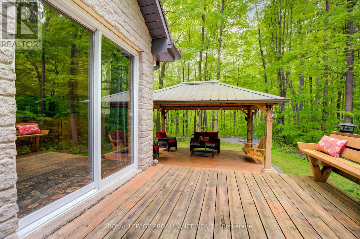 Karla Knows Quinte!
Karla Knows Quinte!537 6th Line W Trent Hills, Ontario K0L 1L0
$738,000
Say yes to my List. Amazing curb appeal with 2 car attached garage. This lovely stone 3 bedroom, 2 bath bungalow sits on a picturesque treed 1 acre lot. Enter into the inviting open concept living/dining area with vaulted ceilings. The breakfast bar separates the kitchen and the back door to a private 2 tiered deck. Hardwood flooring through out the main floor. Primary bedroom has door to seni-ensuite 4pc bath. Walk-out lower level features huge family room with woodstove, counter top wet bar with cupboards. Newer steel roof, facia and soffit. Bonus split driveway leads to rear yard and portable garage, a shelter for your toys and added storage. Seller will install a New electric heating system or propane heat- buyers choice. Minutes to Campbellford. (id:47564)
Property Details
| MLS® Number | X8298228 |
| Property Type | Single Family |
| Community Name | Rural Trent Hills |
| Amenities Near By | Hospital |
| Community Features | School Bus |
| Features | Wooded Area |
| Parking Space Total | 12 |
| Structure | Deck |
Building
| Bathroom Total | 2 |
| Bedrooms Above Ground | 3 |
| Bedrooms Total | 3 |
| Appliances | Dryer, Microwave, Refrigerator, Stove |
| Architectural Style | Bungalow |
| Basement Development | Finished |
| Basement Features | Walk Out |
| Basement Type | Full (finished) |
| Construction Style Attachment | Detached |
| Cooling Type | Central Air Conditioning |
| Exterior Finish | Stone |
| Fireplace Present | Yes |
| Fireplace Total | 1 |
| Foundation Type | Block |
| Heating Type | Forced Air |
| Stories Total | 1 |
| Type | House |
Parking
| Attached Garage |
Land
| Acreage | No |
| Land Amenities | Hospital |
| Sewer | Septic System |
| Size Irregular | 210 X 210 Ft |
| Size Total Text | 210 X 210 Ft|1/2 - 1.99 Acres |
Rooms
| Level | Type | Length | Width | Dimensions |
|---|---|---|---|---|
| Basement | Bathroom | 1.68 m | 2.91 m | 1.68 m x 2.91 m |
| Basement | Recreational, Games Room | 11.87 m | 5.44 m | 11.87 m x 5.44 m |
| Basement | Laundry Room | 3.24 m | 4.82 m | 3.24 m x 4.82 m |
| Basement | Utility Room | 4.06 m | 6.22 m | 4.06 m x 6.22 m |
| Basement | Cold Room | 1.42 m | 1.99 m | 1.42 m x 1.99 m |
| Ground Level | Living Room | 5.84 m | 6.22 m | 5.84 m x 6.22 m |
| Ground Level | Kitchen | 5.65 m | 3.26 m | 5.65 m x 3.26 m |
| Ground Level | Primary Bedroom | 5.25 m | 4.35 m | 5.25 m x 4.35 m |
| Ground Level | Bedroom 2 | 2.72 m | 3.37 m | 2.72 m x 3.37 m |
| Ground Level | Bedroom 3 | 3.47 m | 2.9 m | 3.47 m x 2.9 m |
| Ground Level | Bathroom | 2.42 m | 2.73 m | 2.42 m x 2.73 m |
https://www.realtor.ca/real-estate/26836002/537-6th-line-w-trent-hills-rural-trent-hills
Salesperson
(705) 760-1302
www.valeriepalmateer.com/
https://www.facebook.com/profile.php?id=100075975804471
(705) 653-3456
(705) 653-5300
Salesperson
(705) 653-3456
(705) 653-3456
(705) 653-5300
Interested?
Contact us for more information


