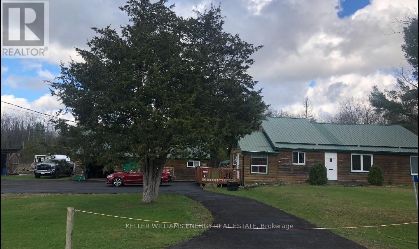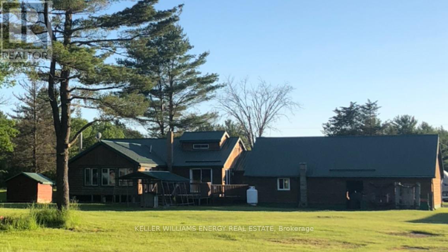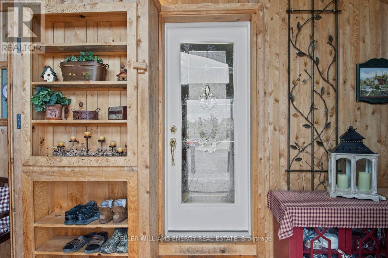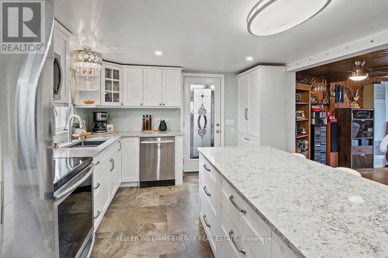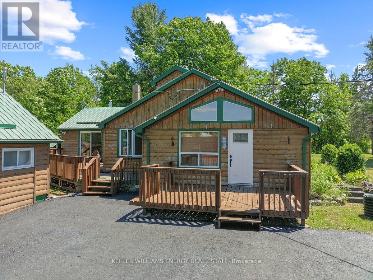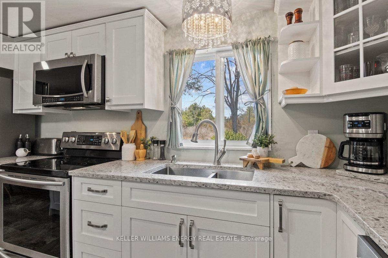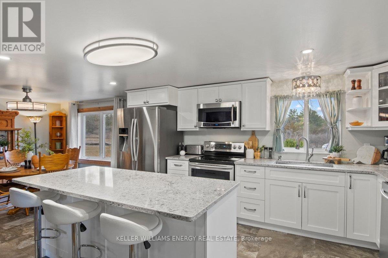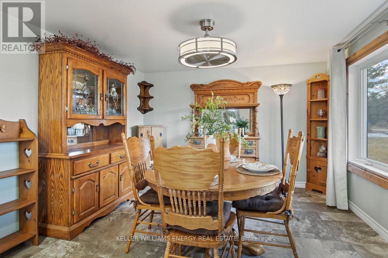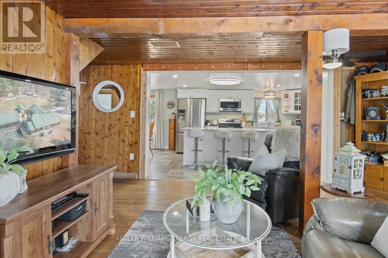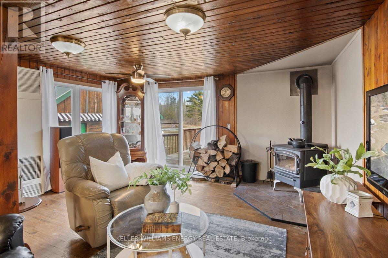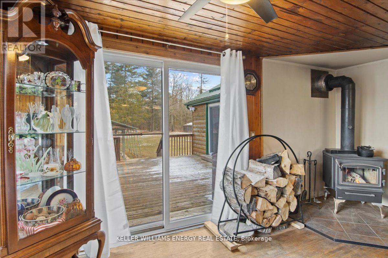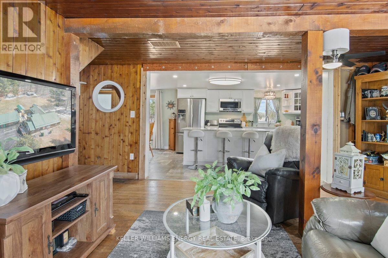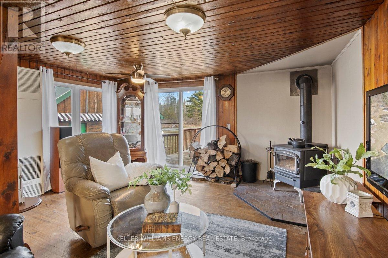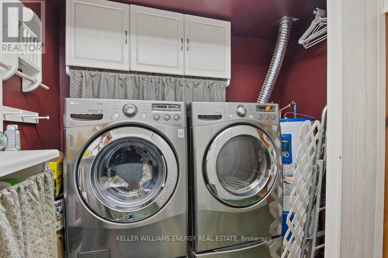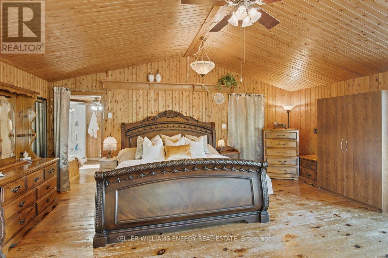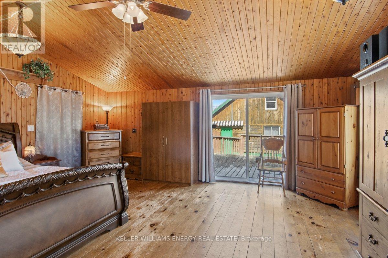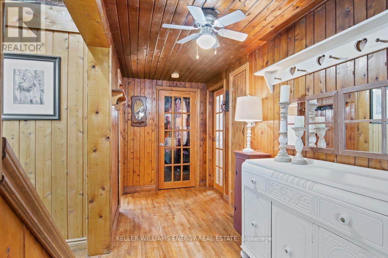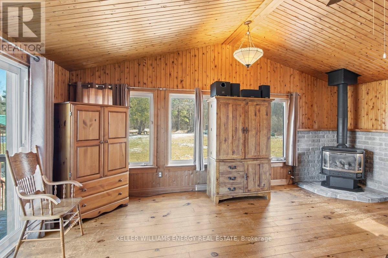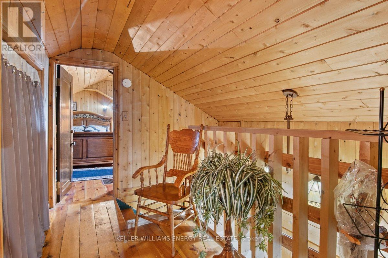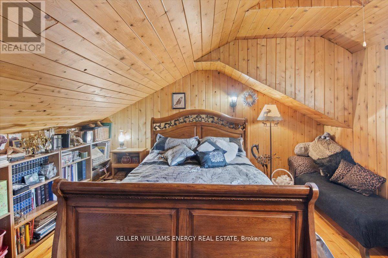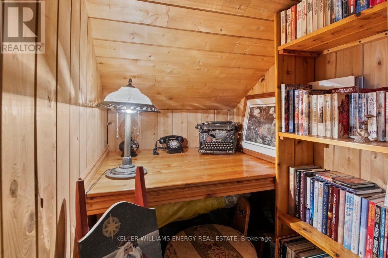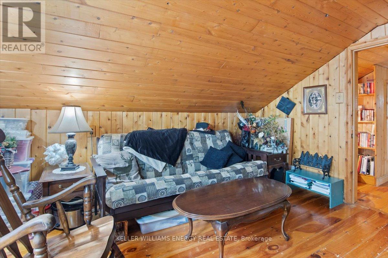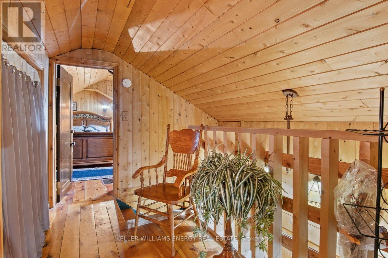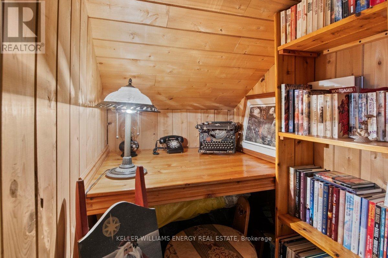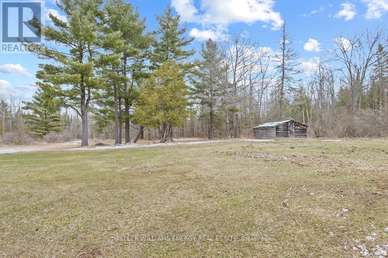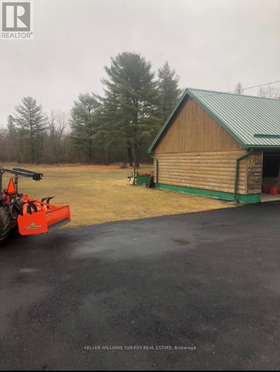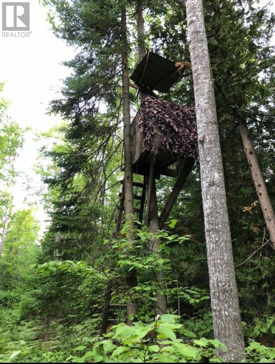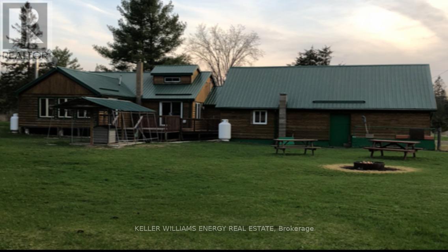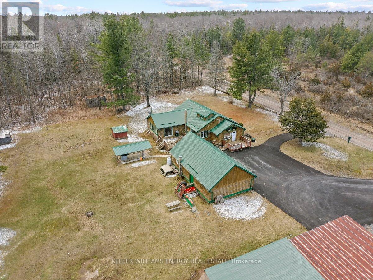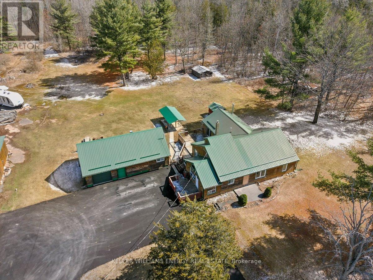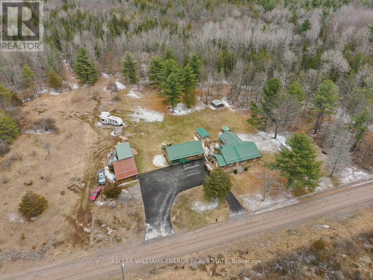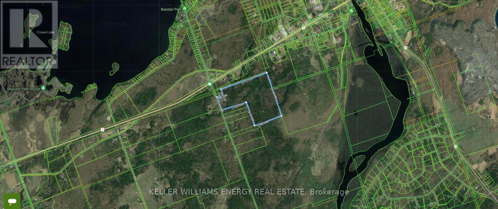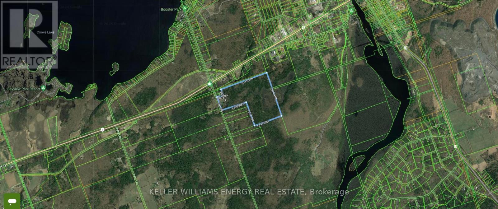 Karla Knows Quinte!
Karla Knows Quinte!57 Mccleary Rd Marmora And Lake, Ontario K0K 2M0
$948,000
ATTENTION: Hunters, Snowmobilers & ATV Outdoor Enthusiasts! Welcome, This is What You Have Been Looking For. This Lovely 1.5-story, 4-bedroom Home is Set on 83.6 Acres of Land. This Home's Interior has Spacious Rooms with Hardwood & Wood Floors Throughout. The House & Garage have Steel Metal Roofs. The Oversized Primary Suite Boasts a Walk-in Closet just Off the 5-piece Ensuite, & a Cozy Propane Fireplace. This home Features a New Kitchen with a Large Center Island, Custom Cabinets, New Lighting, Pot lights, & Quartz Countertops. The Property also Features a Garage Workshop with Steel Work Benches, a Loft for Storage & Drive Sheds to Store & Park all your Toys & Tractors. This Naturalist's Dream Property Offers a PRIVATE SETTING, Approx 3 Cleared Acres, & 83.6 Acres of Forest with Extensive Maintained Trails. The New Owner will also Enjoy the New 12+ Car Driveway. You can also use the Residential Managed Forest Property Tax Reduction Plan for reduced taxes. **** EXTRAS **** There is the Potential to Sever the Land to Sell (buyer's agent to verify). The house is Close to Crow Lake and Crow River and Has a Park Nearby. 6 Public, 1 Private & 2 Catholic schools serve this Home. (id:47564)
Property Details
| MLS® Number | X8251792 |
| Property Type | Single Family |
| Amenities Near By | Hospital, Park, Place Of Worship, Schools |
| Community Features | School Bus |
| Parking Space Total | 13 |
Building
| Bathroom Total | 2 |
| Bedrooms Above Ground | 4 |
| Bedrooms Total | 4 |
| Construction Style Attachment | Detached |
| Exterior Finish | Wood |
| Fireplace Present | Yes |
| Heating Fuel | Propane |
| Heating Type | Forced Air |
| Stories Total | 2 |
| Type | House |
Parking
| Detached Garage |
Land
| Acreage | Yes |
| Land Amenities | Hospital, Park, Place Of Worship, Schools |
| Size Irregular | 600 Ft |
| Size Total Text | 600 Ft|50 - 100 Acres |
| Surface Water | Lake/pond |
Rooms
| Level | Type | Length | Width | Dimensions |
|---|---|---|---|---|
| Main Level | Kitchen | 3.45 m | 4.47 m | 3.45 m x 4.47 m |
| Main Level | Dining Room | 3.45 m | 3.08 m | 3.45 m x 3.08 m |
| Main Level | Living Room | 5.18 m | 4.45 m | 5.18 m x 4.45 m |
| Main Level | Bathroom | 3.44 m | 3.44 m | 3.44 m x 3.44 m |
| Main Level | Mud Room | 5.15 m | 2.23 m | 5.15 m x 2.23 m |
| Main Level | Laundry Room | 2.35 m | 0.94 m | 2.35 m x 0.94 m |
| Main Level | Primary Bedroom | 5.52 m | 5.52 m | 5.52 m x 5.52 m |
| Main Level | Bedroom 2 | 3.44 m | 3.44 m | 3.44 m x 3.44 m |
| Upper Level | Bedroom 3 | 4.54 m | 3.96 m | 4.54 m x 3.96 m |
| Upper Level | Bedroom 4 | 3.72 m | 2.71 m | 3.72 m x 2.71 m |
Utilities
| Electricity | Installed |
https://www.realtor.ca/real-estate/26776007/57-mccleary-rd-marmora-and-lake
Salesperson
(905) 723-5944

285 Taunton Rd E Unit 1
Oshawa, Ontario L1G 3V2
(905) 723-5944
(905) 576-2253
Interested?
Contact us for more information


