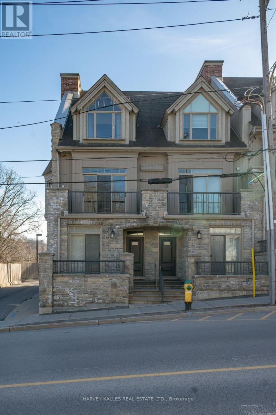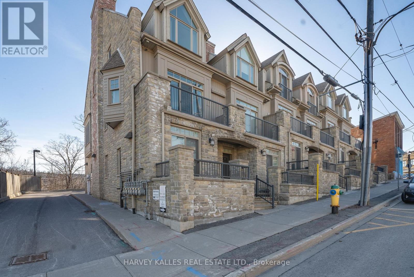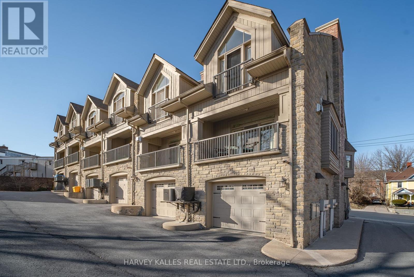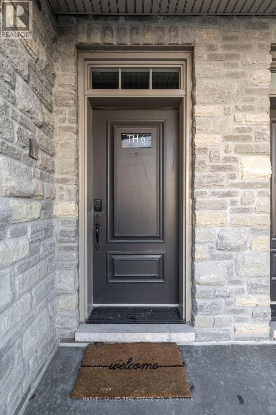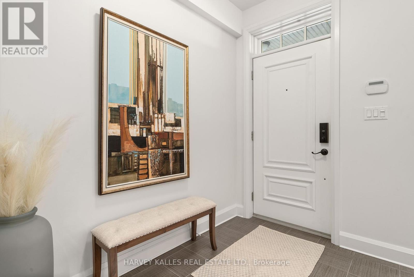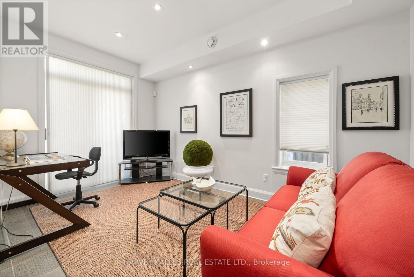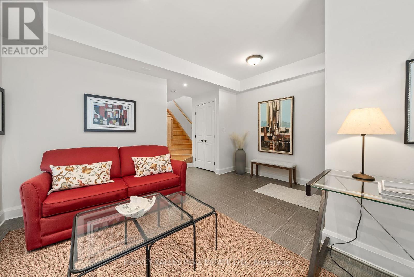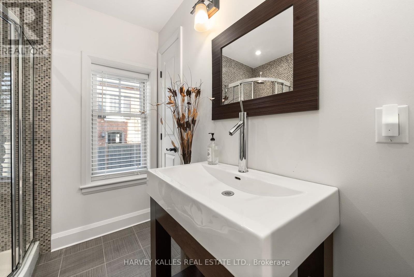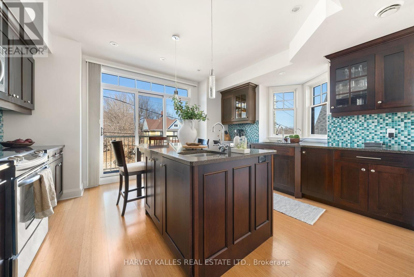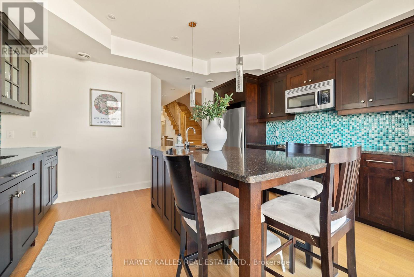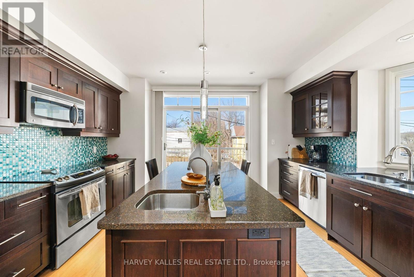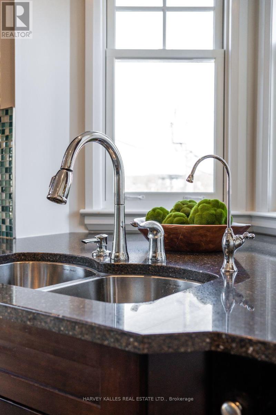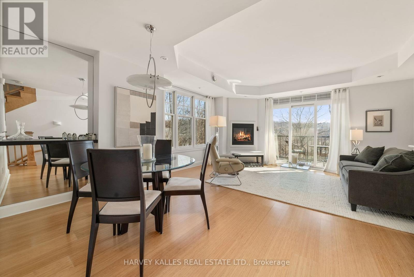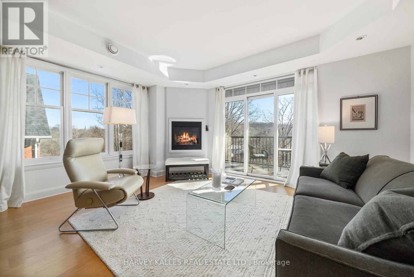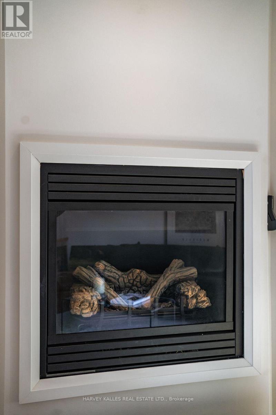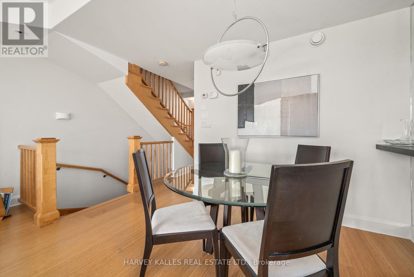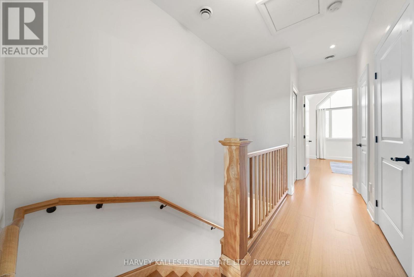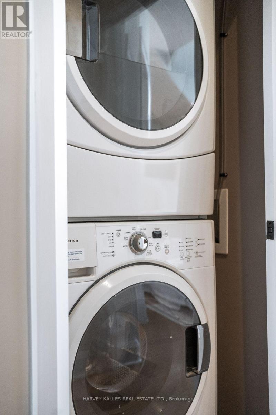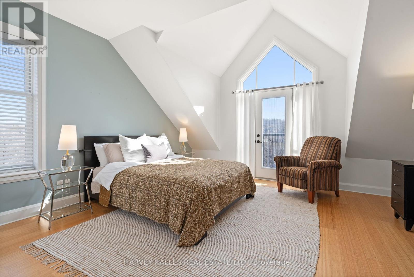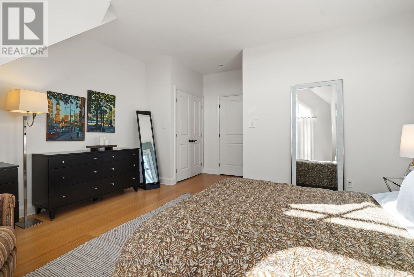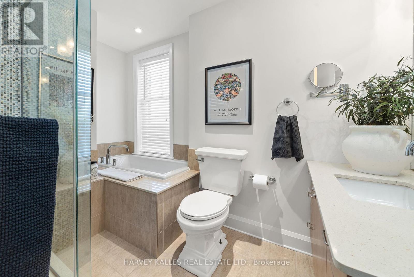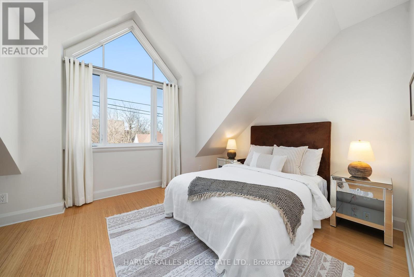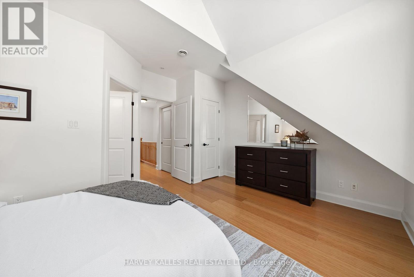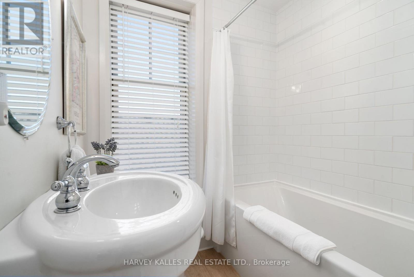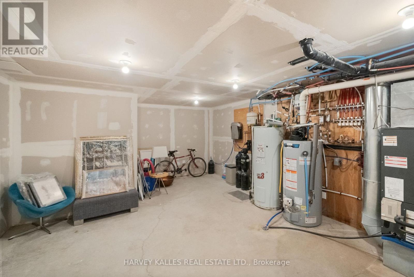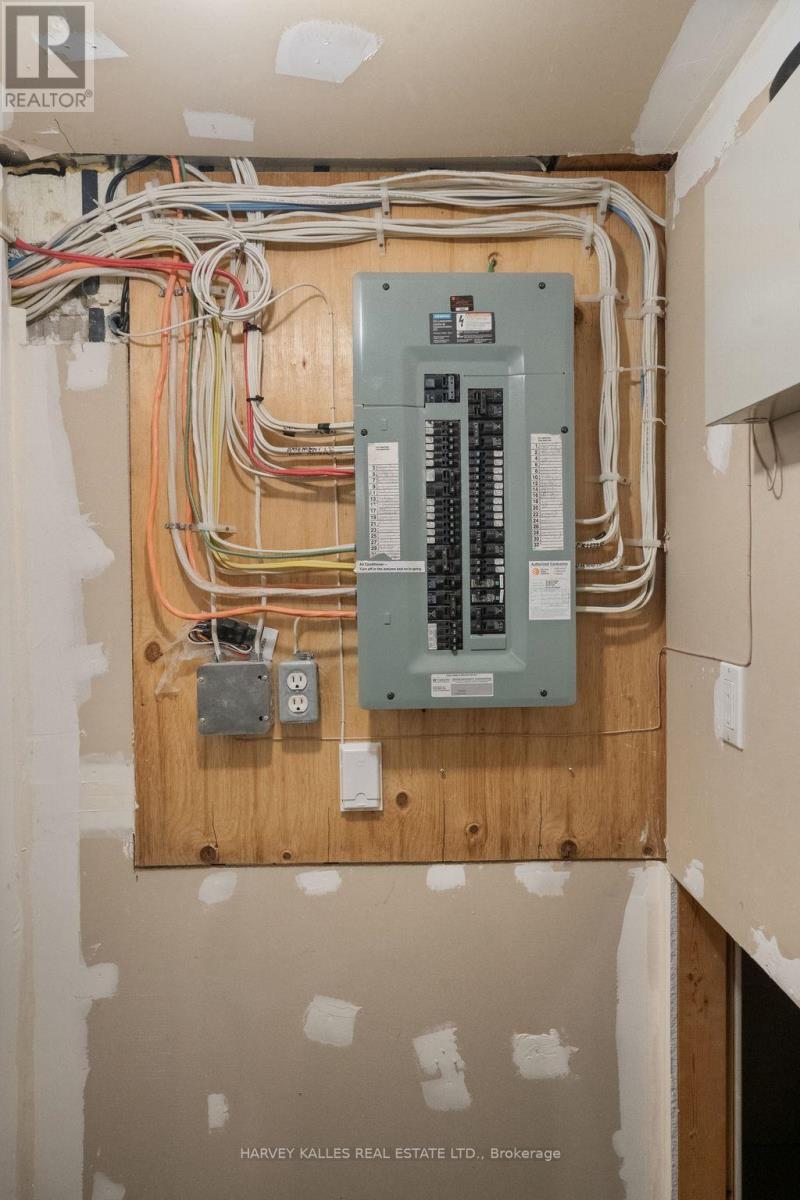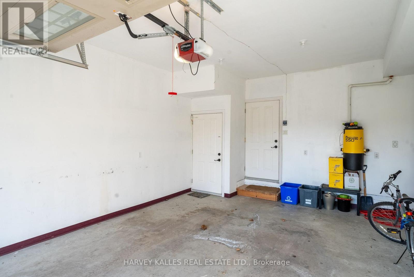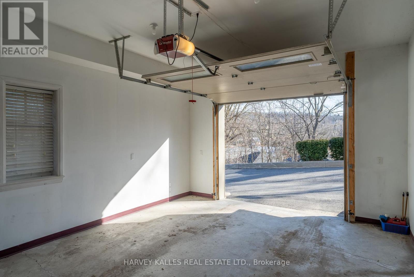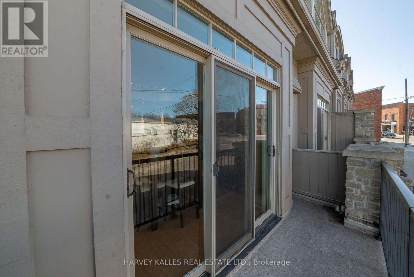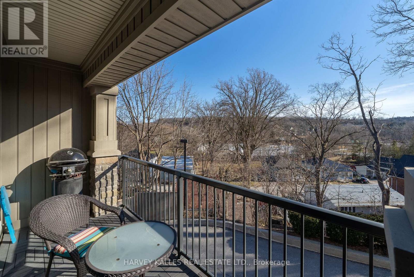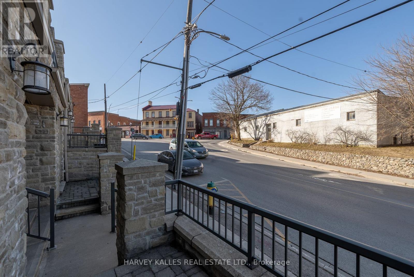 Karla Knows Quinte!
Karla Knows Quinte!#6 -4 Bridge St Prince Edward County, Ontario K0K 2T0
$769,000Maintenance,
$817.50 Monthly
Maintenance,
$817.50 MonthlyExcellent opportunity to own one of Pictons premier residences. Whether you're looking for a full-time residence or a pied-a-terre in Prince Edward County, this end-unit townhouse is sure to delight. Built in 2009 by an outstanding builder, this exquisite home is filled with top of the line features including quartz countertops, bamboo flooring, a living room gas fireplace, in-floor heating throughout and expansive windows in every room. Cook and entertain guests in your large kitchen with its impressive island. Enjoying your morning coffee on the living room deck. Spoil your guests with their own guest room ensuite. Even the family room has its own 3-piece bathroom making an easy third guest space. The in-home elevator not only makes transporting groceries effortless, but it also allows you to age in place gracefully. Steps to Main St Picton, you can enjoy all the fabulous restaurants, shops, and the local theatre. **** EXTRAS **** Legal Description: UNIT 6, LEVEL 1, PRINCE EDWARD STANDARD CONDOMINIUM PLAN NO. 9 AND ITSAPPURTENANT INTEREST SUBJECT TO EASEMENTS AS SET OUT IN SCHEDULE A AS IN EC9701 COUNTY OF PRINCEEDWARD. (id:47564)
Property Details
| MLS® Number | X8114848 |
| Property Type | Single Family |
| Community Name | Picton |
| Amenities Near By | Hospital, Marina, Place Of Worship |
| Community Features | School Bus |
| Features | Balcony |
| Parking Space Total | 1 |
Building
| Bathroom Total | 4 |
| Bedrooms Above Ground | 2 |
| Bedrooms Total | 2 |
| Amenities | Picnic Area |
| Basement Development | Unfinished |
| Basement Type | Partial (unfinished) |
| Cooling Type | Central Air Conditioning |
| Exterior Finish | Brick, Wood |
| Fireplace Present | Yes |
| Heating Fuel | Natural Gas |
| Heating Type | Radiant Heat |
| Stories Total | 3 |
| Type | Row / Townhouse |
Parking
| Attached Garage | |
| Visitor Parking |
Land
| Acreage | No |
| Land Amenities | Hospital, Marina, Place Of Worship |
Rooms
| Level | Type | Length | Width | Dimensions |
|---|---|---|---|---|
| Second Level | Living Room | 6.04 m | 4.97 m | 6.04 m x 4.97 m |
| Second Level | Kitchen | 4.55 m | 4.06 m | 4.55 m x 4.06 m |
| Second Level | Bathroom | Measurements not available | ||
| Third Level | Primary Bedroom | 5.65 m | 4.59 m | 5.65 m x 4.59 m |
| Third Level | Bathroom | Measurements not available | ||
| Third Level | Bedroom 2 | 4.59 m | 4.39 m | 4.59 m x 4.39 m |
| Third Level | Bathroom | Measurements not available | ||
| Main Level | Family Room | 4.51 m | 4.35 m | 4.51 m x 4.35 m |
| Main Level | Bathroom | Measurements not available |
https://www.realtor.ca/real-estate/26583646/6-4-bridge-st-prince-edward-county-picton

(888) 452-5537
Interested?
Contact us for more information


