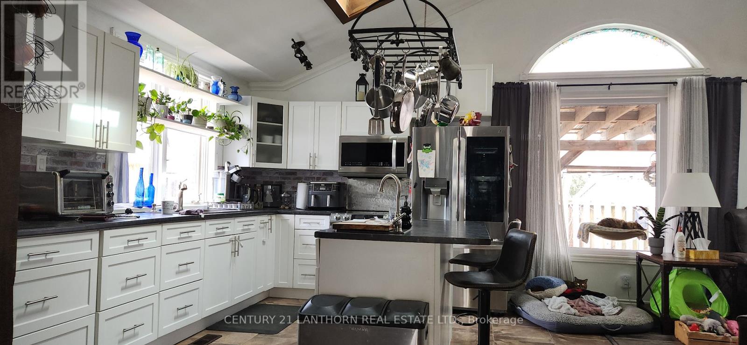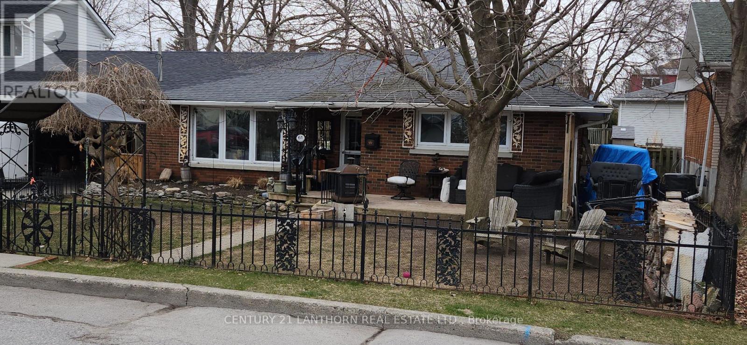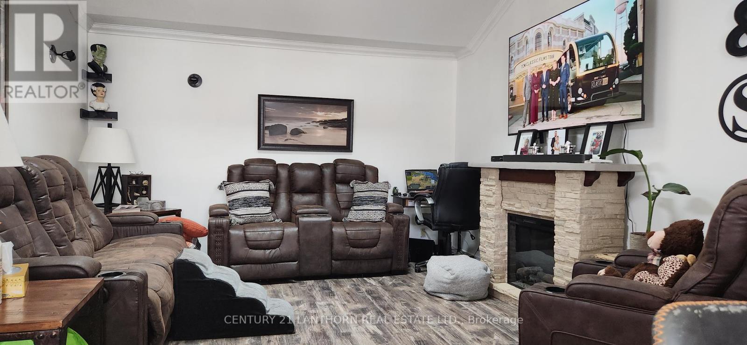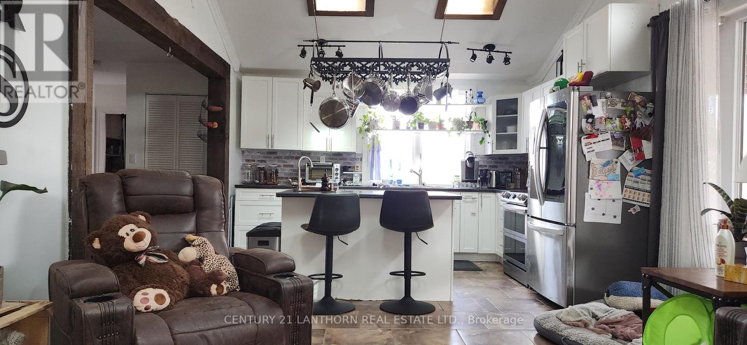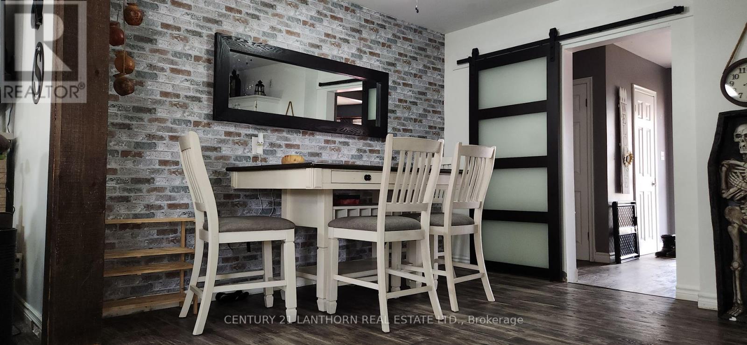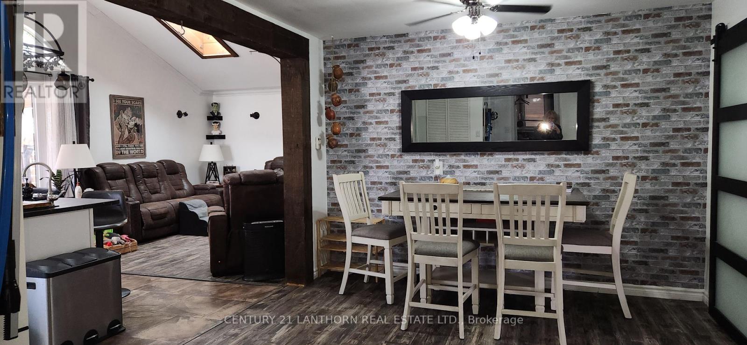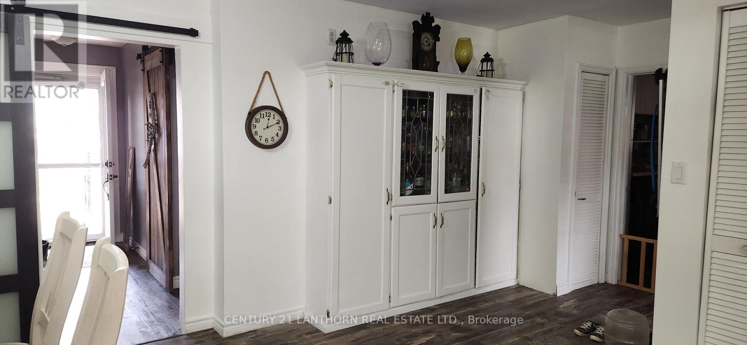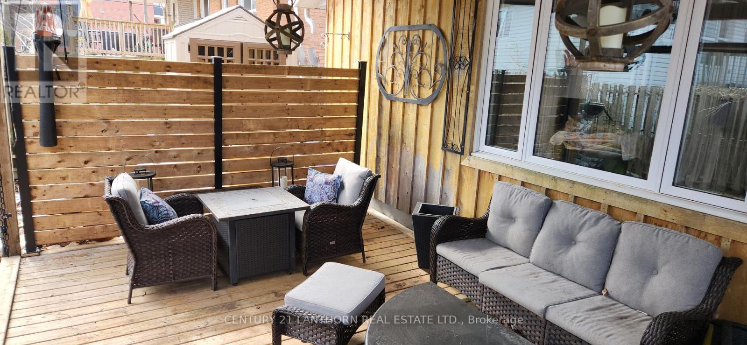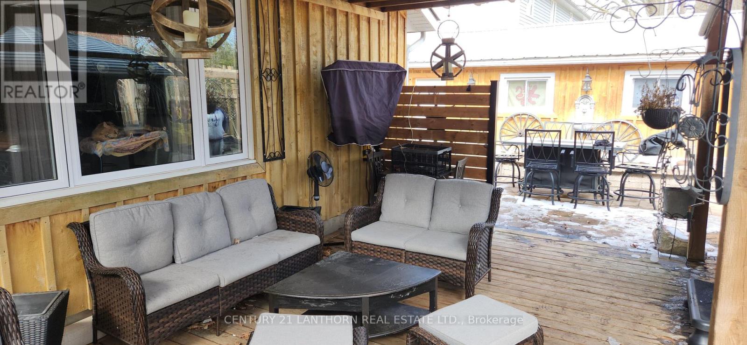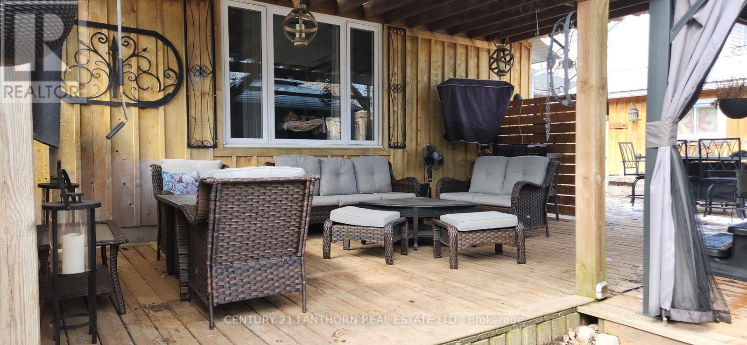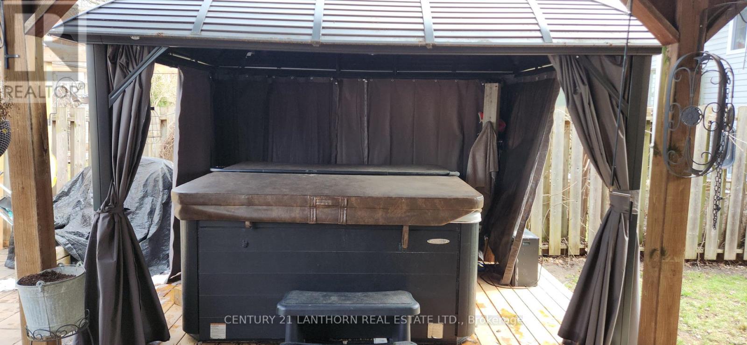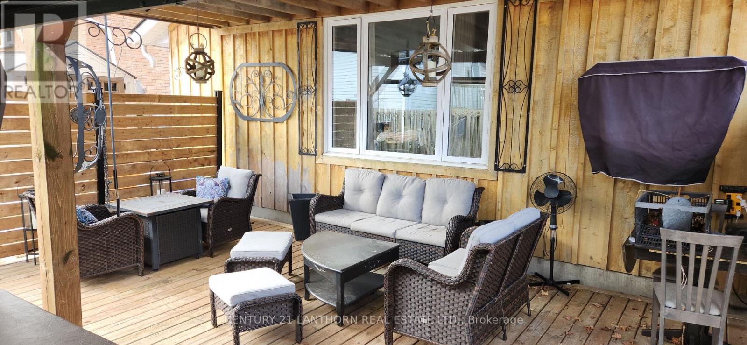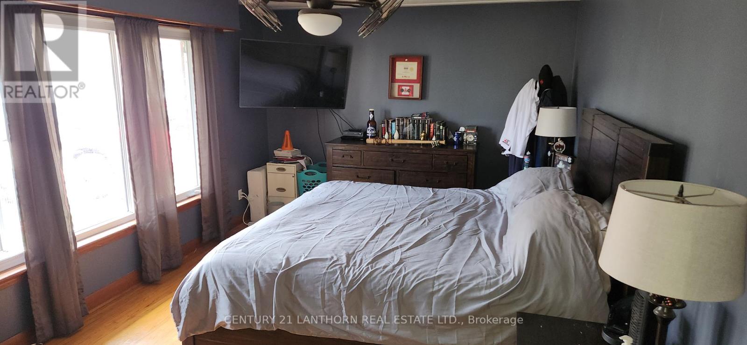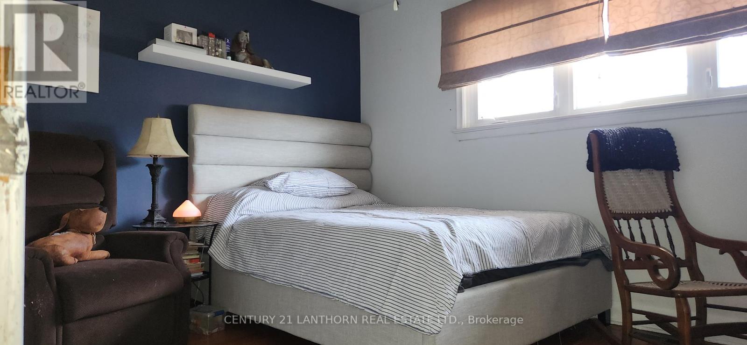 Karla Knows Quinte!
Karla Knows Quinte!61 Victoria Ave Quinte West, Ontario K8V 4Z2
$475,000
Welcome military families! Discover your perfect home base, strategically designed for comfort and convenience. This captivating 3-bedroom, 2-bathroom gem offers seamless living with all amenities on the main level. Experience the warmth of a heated garage plus the added bonus of a carport for your vehicles. Revel in outdoor leisure under a covered patio, or unwind in the luxury of your own hot tub, complete with a canopy for year-round enjoyment. The heart of this home beats with an open-concept design, fostering family gatherings and effortless entertaining. Positioned ideally for those on house hunting trips, this residence promises a swift transition into your new phase of life and a short distance to the base. Explore this rare find and envision the endless possibilities. For more details, dive in now and seize the chance to make this dream home yours! **** EXTRAS **** AC, Furnace, Tankless Hot Water Heater all about 5yrs old. (id:47564)
Property Details
| MLS® Number | X8172942 |
| Property Type | Single Family |
| Amenities Near By | Hospital, Marina, Park, Public Transit, Schools |
| Parking Space Total | 5 |
Building
| Bathroom Total | 2 |
| Bedrooms Above Ground | 3 |
| Bedrooms Total | 3 |
| Architectural Style | Bungalow |
| Basement Type | Partial |
| Construction Style Attachment | Detached |
| Cooling Type | Central Air Conditioning |
| Exterior Finish | Brick |
| Fireplace Present | Yes |
| Heating Fuel | Natural Gas |
| Heating Type | Forced Air |
| Stories Total | 1 |
| Type | House |
Parking
| Detached Garage |
Land
| Acreage | No |
| Land Amenities | Hospital, Marina, Park, Public Transit, Schools |
| Size Irregular | 73.69 X 70.97 Ft ; Irregular |
| Size Total Text | 73.69 X 70.97 Ft ; Irregular |
Rooms
| Level | Type | Length | Width | Dimensions |
|---|---|---|---|---|
| Basement | Utility Room | 3.73 m | 3.25 m | 3.73 m x 3.25 m |
| Main Level | Living Room | 4.27 m | 3.96 m | 4.27 m x 3.96 m |
| Main Level | Kitchen | 3.91 m | 3.84 m | 3.91 m x 3.84 m |
| Main Level | Dining Room | 4.04 m | 3.4 m | 4.04 m x 3.4 m |
| Main Level | Bedroom | 5.66 m | 3.56 m | 5.66 m x 3.56 m |
| Main Level | Bedroom 2 | 3.89 m | 3 m | 3.89 m x 3 m |
| Main Level | Bedroom 3 | 3.53 m | 2.59 m | 3.53 m x 2.59 m |
| Main Level | Bathroom | Measurements not available | ||
| Main Level | Bathroom | 2.74 m | 2.18 m | 2.74 m x 2.18 m |
https://www.realtor.ca/real-estate/26668106/61-victoria-ave-quinte-west

Salesperson
(613) 392-2511

(613) 392-2511
(613) 392-9385
https://www.c21lanthorn.ca/trenton-office
Interested?
Contact us for more information


