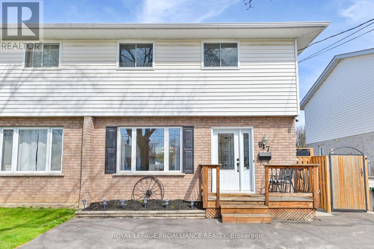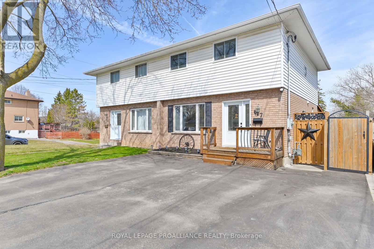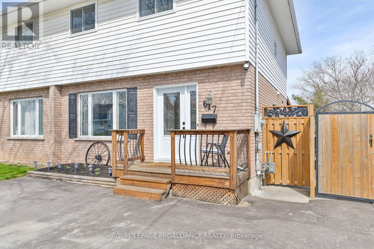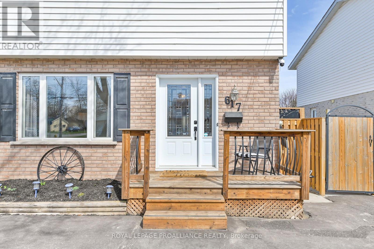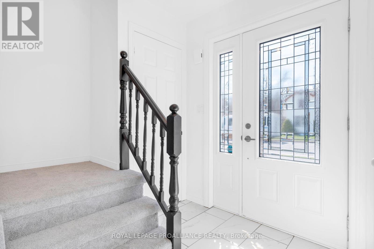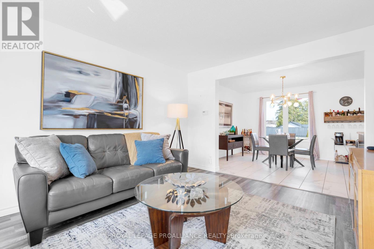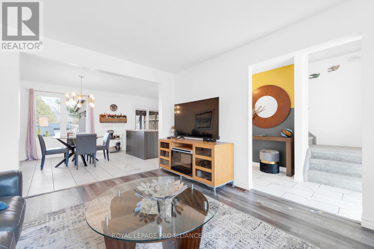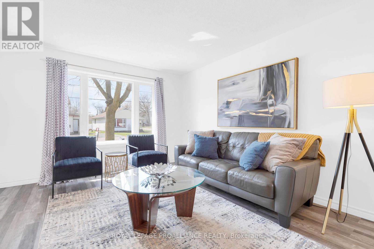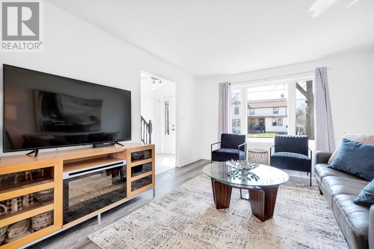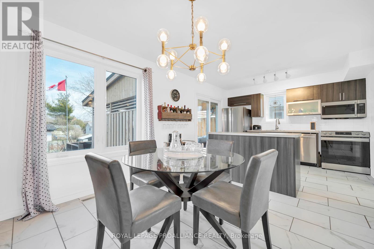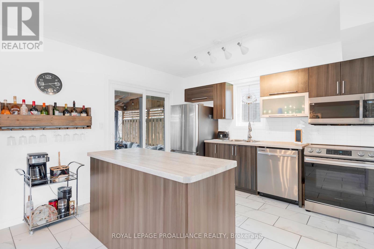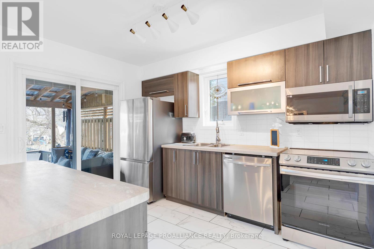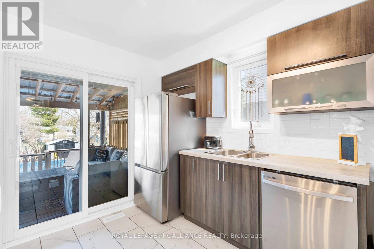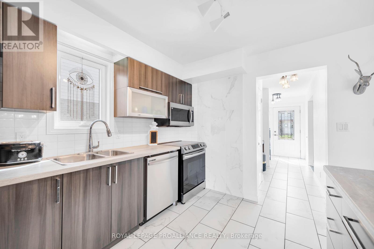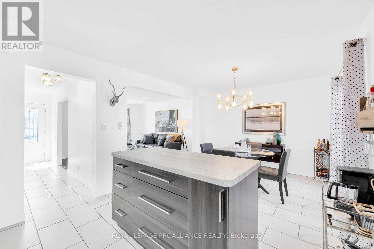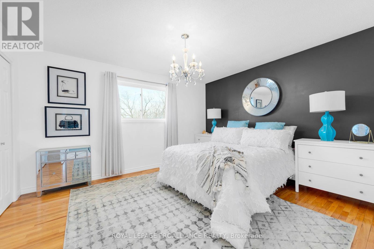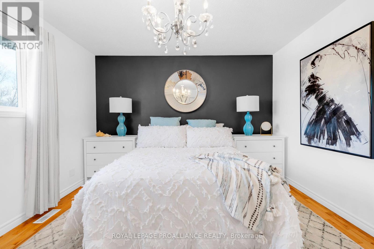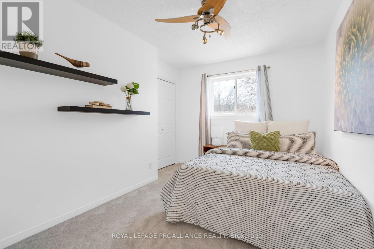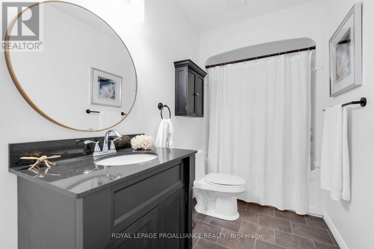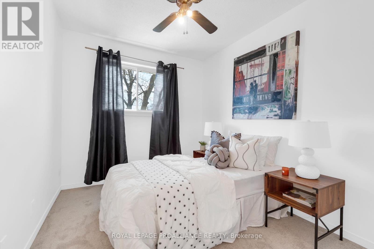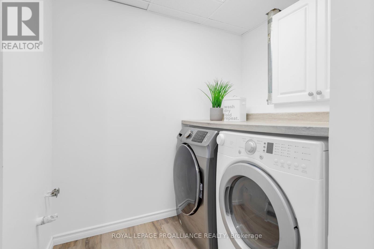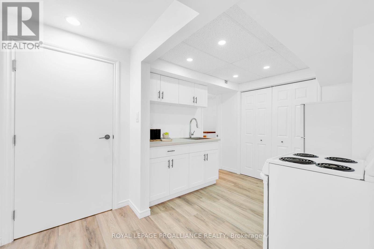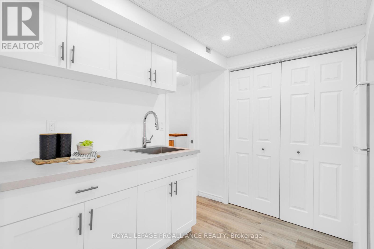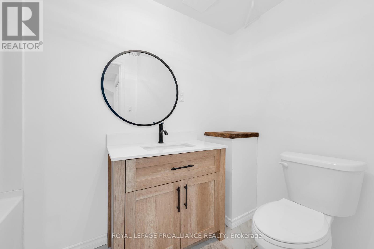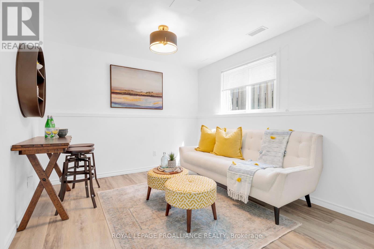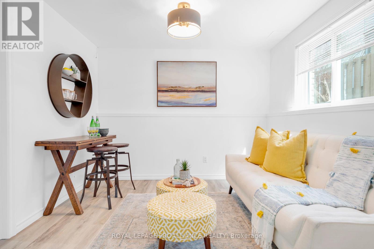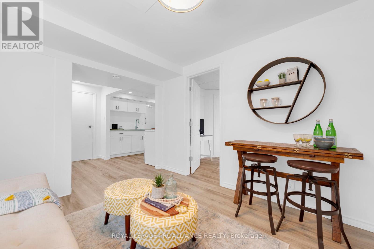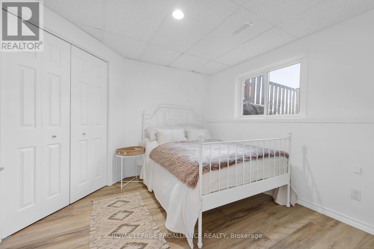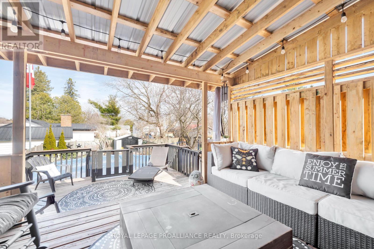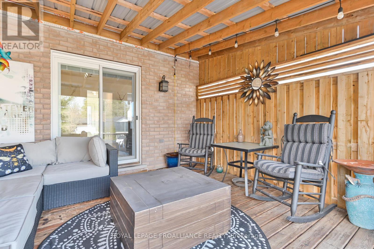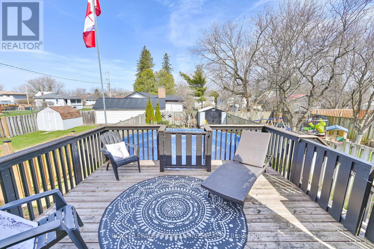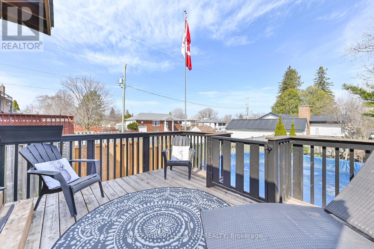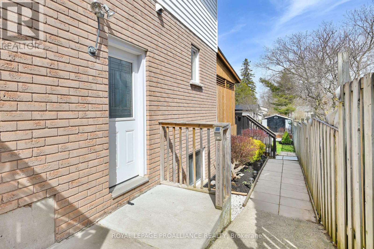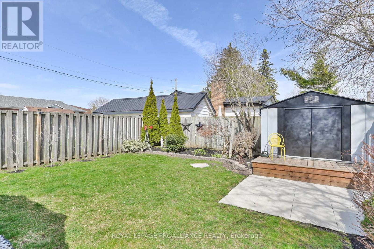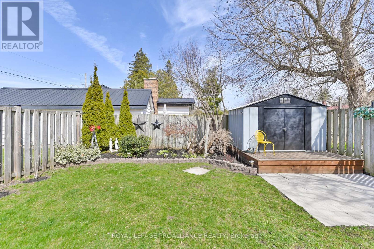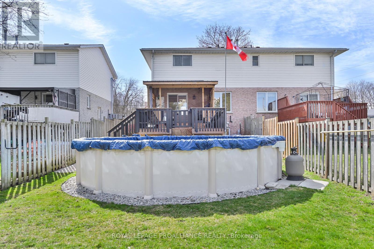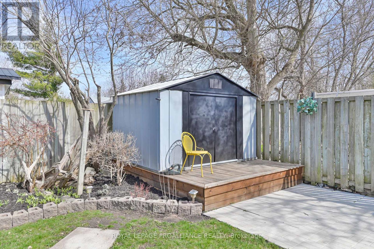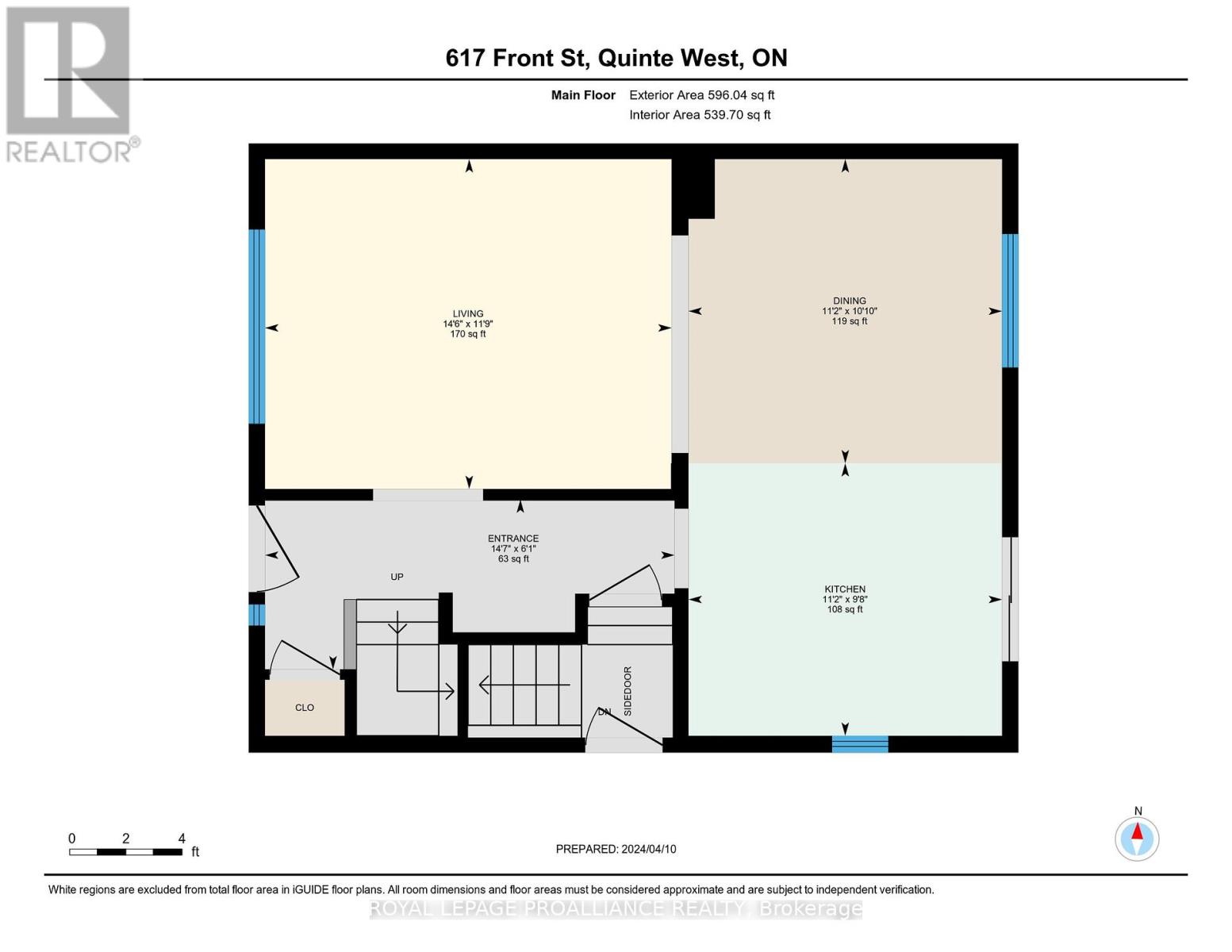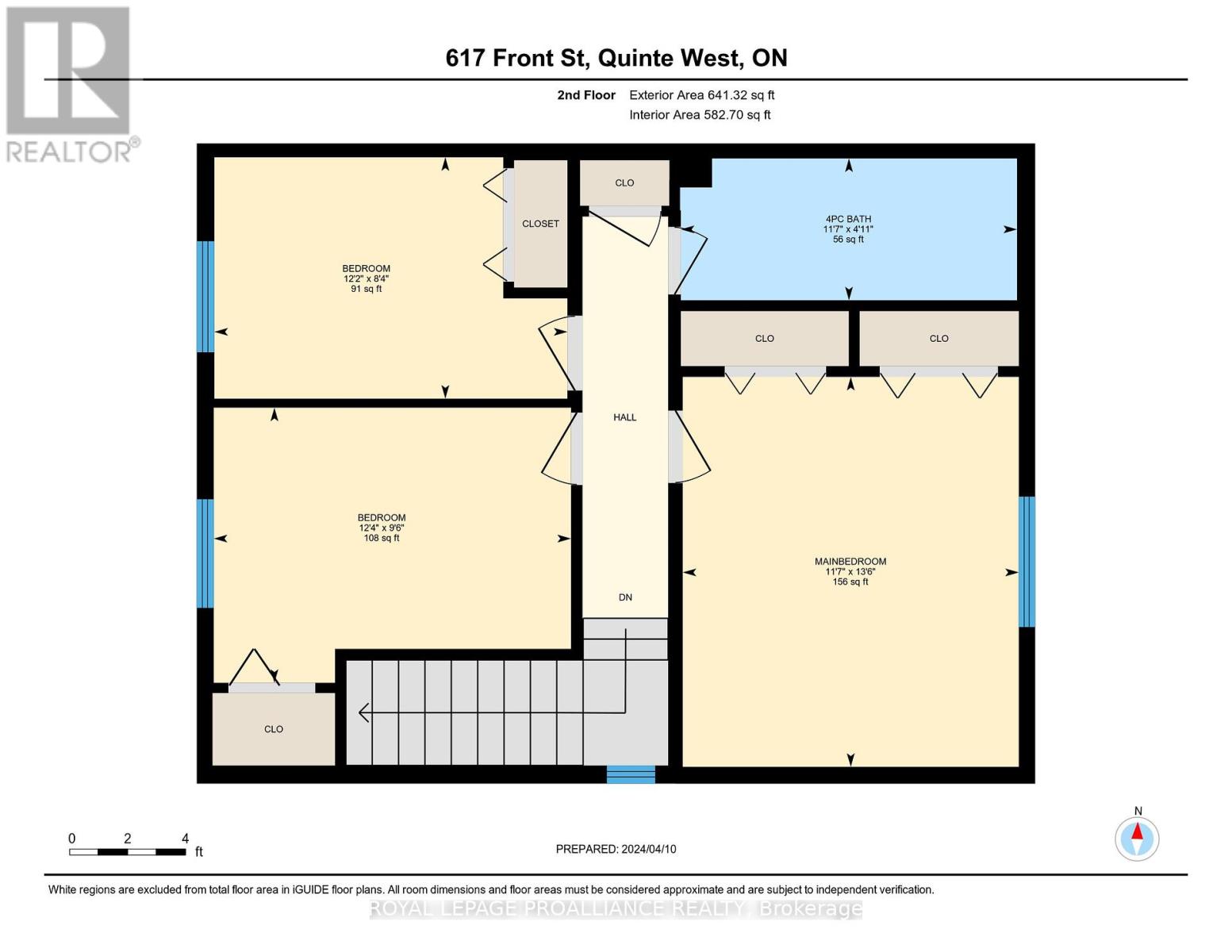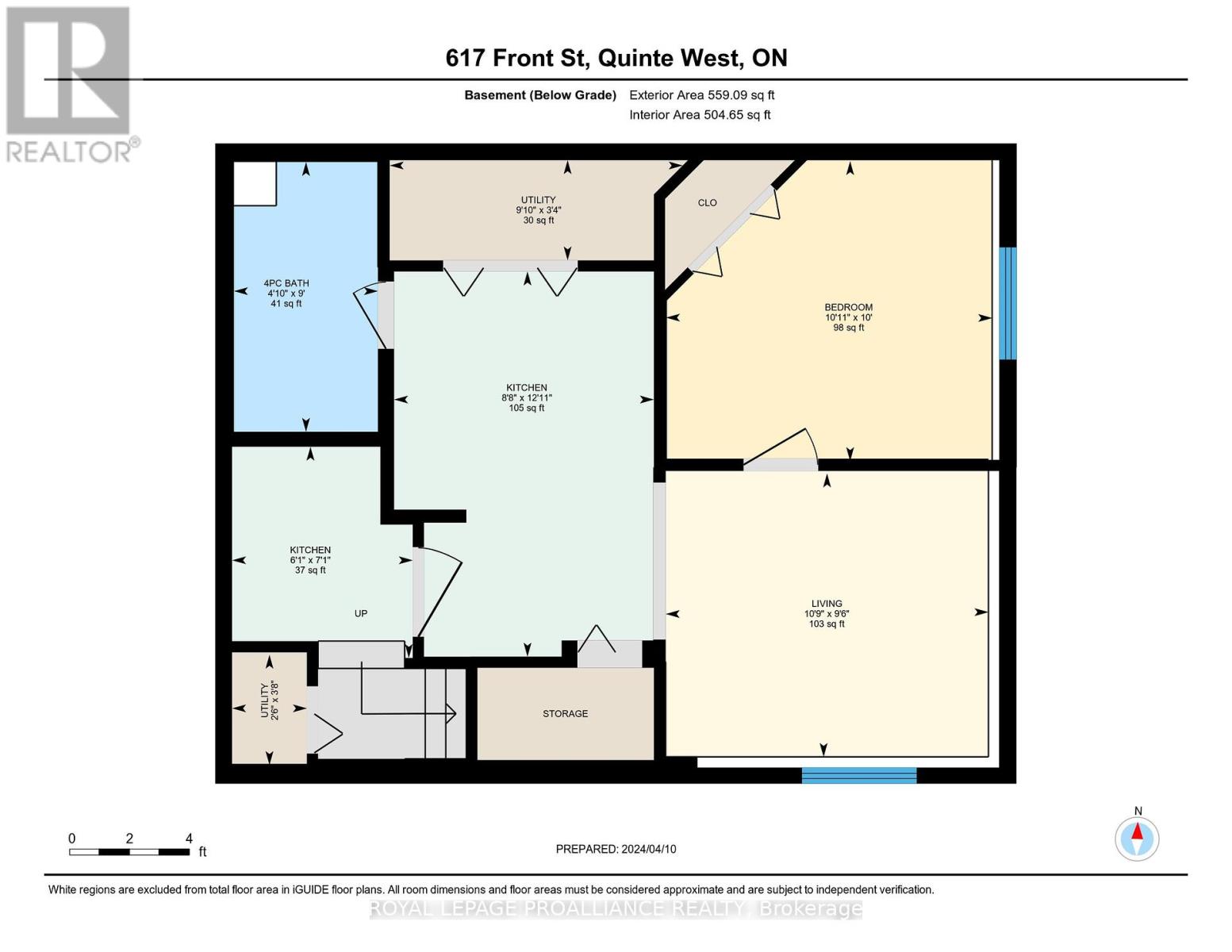 Karla Knows Quinte!
Karla Knows Quinte!617 Front St Quinte West, Ontario K8V 4R6
$614,900
Attractively updated main level with new kitchen and updates everywhere; lighting, flooring, windows & doors!! Upstairs freshly carpeted stairs lead to an updated 4 piece bathroom, 2 good-sized bedrooms & a large primary bedroom with 2 double closets. Brand new in-law-suite/granny flat in the basement, attractively finished with 4 piece bath, shared laundry facilities, 1 bedroom, kitchen & bright living/dining space; perfect for multi-generational living complete with private side entrance. Your backyard includes a lovely covered porch with privacy walls, 3 steps down to a generous sun deck and large above ground pool. Attractive garden shed with its own cute deck. Lots of perennial gardens with the spring mulching all done; Rose of Sharon trees along the fence. Lots of storage under the deck. Fully fenced yard for pets & young children. Parking for 3 cars. The utilities and taxes are reasonable and make the monthly carrying costs affordable. Don't miss out on this fantastic property! (id:47564)
Property Details
| MLS® Number | X8224686 |
| Property Type | Single Family |
| Parking Space Total | 3 |
| Pool Type | Above Ground Pool |
Building
| Bathroom Total | 2 |
| Bedrooms Above Ground | 3 |
| Bedrooms Below Ground | 1 |
| Bedrooms Total | 4 |
| Basement Development | Finished |
| Basement Type | N/a (finished) |
| Construction Style Attachment | Semi-detached |
| Cooling Type | Central Air Conditioning |
| Exterior Finish | Brick, Vinyl Siding |
| Heating Fuel | Natural Gas |
| Heating Type | Forced Air |
| Stories Total | 2 |
| Type | House |
Land
| Acreage | No |
| Size Irregular | 23.88 X 131.31 Ft |
| Size Total Text | 23.88 X 131.31 Ft |
Rooms
| Level | Type | Length | Width | Dimensions |
|---|---|---|---|---|
| Second Level | Primary Bedroom | 3.54 m | 4.1 m | 3.54 m x 4.1 m |
| Second Level | Bedroom 2 | 3.76 m | 2.9 m | 3.76 m x 2.9 m |
| Second Level | Bedroom 3 | 3.72 m | 2.54 m | 3.72 m x 2.54 m |
| Second Level | Bathroom | 3.54 m | 1.49 m | 3.54 m x 1.49 m |
| Basement | Kitchen | 2.65 m | 3.93 m | 2.65 m x 3.93 m |
| Basement | Bathroom | 1.47 m | 2.75 m | 1.47 m x 2.75 m |
| Basement | Bedroom 4 | 3.32 m | 3.06 m | 3.32 m x 3.06 m |
| Basement | Living Room | 3.29 m | 2.89 m | 3.29 m x 2.89 m |
| Main Level | Living Room | 4.41 m | 3.58 m | 4.41 m x 3.58 m |
| Main Level | Dining Room | 3.4 m | 3.3 m | 3.4 m x 3.3 m |
| Main Level | Kitchen | 3.4 m | 2.69 m | 3.4 m x 2.69 m |
Utilities
| Sewer | Installed |
| Natural Gas | Installed |
| Electricity | Installed |
| Cable | Available |
https://www.realtor.ca/real-estate/26737733/617-front-st-quinte-west
Salesperson
(613) 475-6242
(613) 475-6242
(613) 475-6245
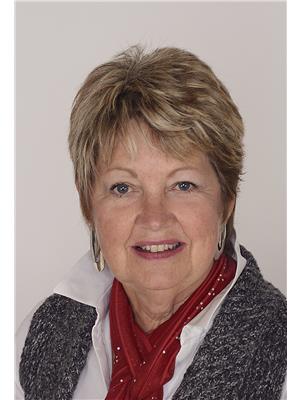
Salesperson
(613) 922-7410
(613) 922-7410
(613) 475-6242
(613) 475-6245
Interested?
Contact us for more information


